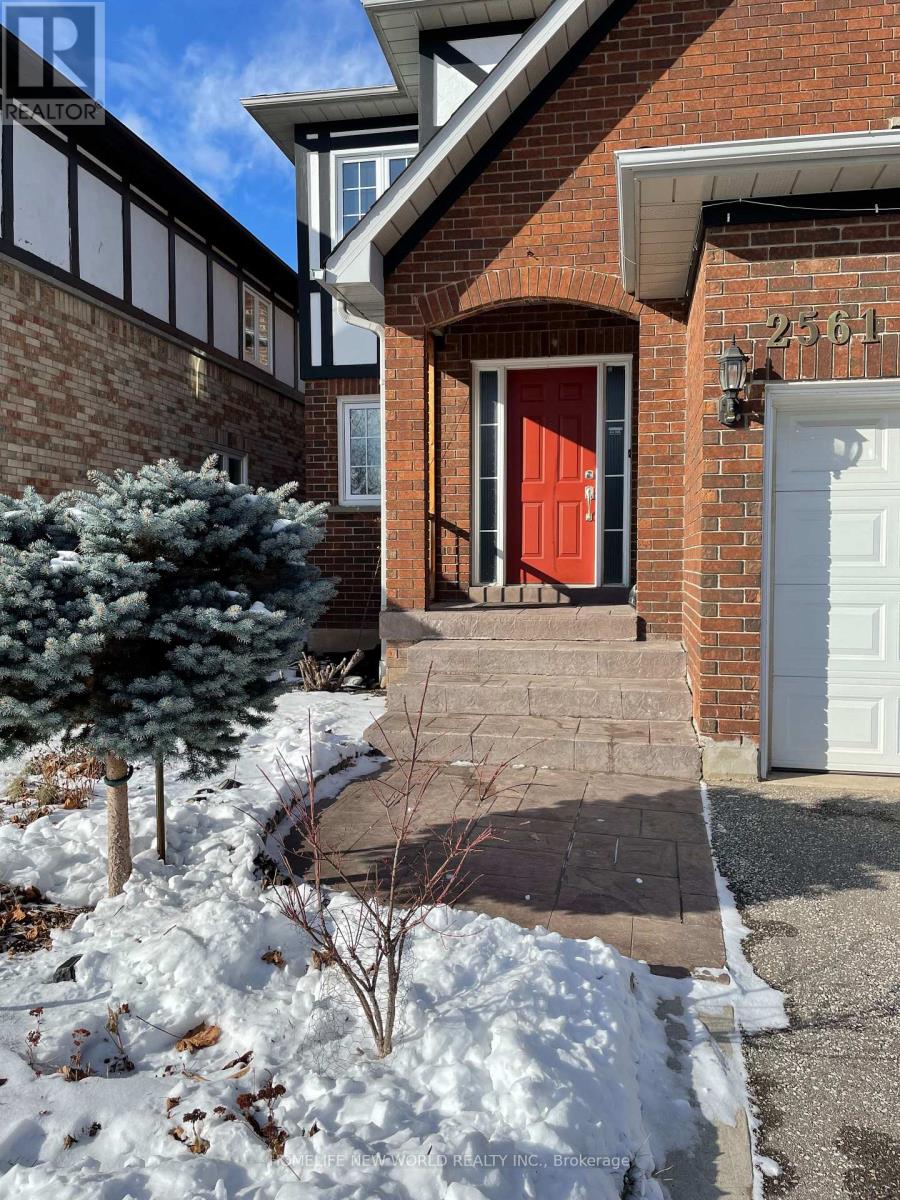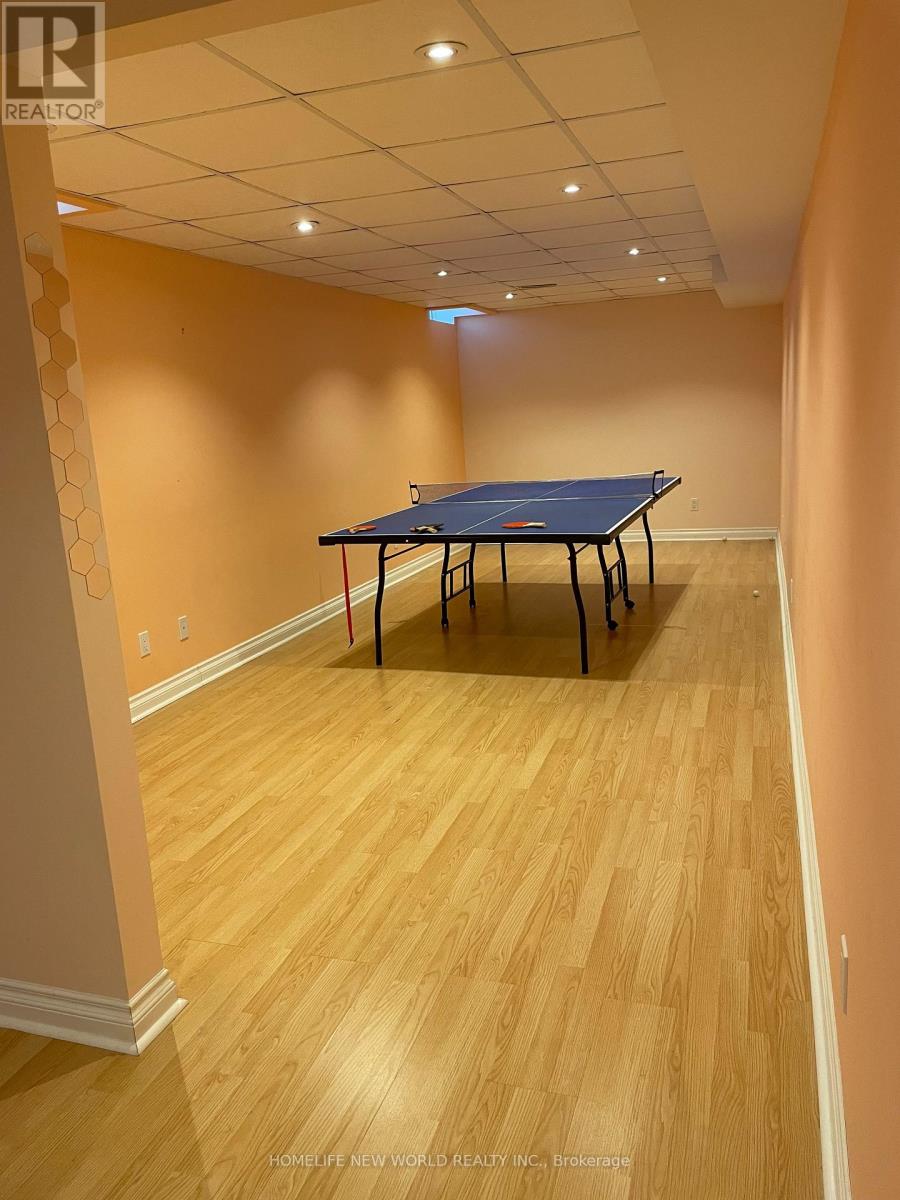519.240.3380
stacey@makeamove.ca
Unknown Address ,
5 Bedroom
10 Bathroom
2500 - 3000 sqft
Fireplace
Central Air Conditioning
Forced Air
$1,579,900
Impressive Large 4-bedroom home located in the sought-after Central Erin Mills area, walking distance to John Fraser/Gonzaga school. New kitchen with new appliances, Separate living room, New paint, Large private backyard with a large shed. Finished basement with rec room and 3pc bath, Close to Erin Mills Town Centre, Credit Valley Hospital, UTM, Walking Trails and Easy Access to 403, 401,407 (id:49187)
Property Details
| MLS® Number | W12007640 |
| Property Type | Single Family |
| Parking Space Total | 4 |
Building
| Bathroom Total | 10 |
| Bedrooms Above Ground | 4 |
| Bedrooms Below Ground | 1 |
| Bedrooms Total | 5 |
| Appliances | Central Vacuum |
| Basement Development | Finished |
| Basement Type | N/a (finished) |
| Construction Style Attachment | Detached |
| Cooling Type | Central Air Conditioning |
| Exterior Finish | Brick |
| Fireplace Present | Yes |
| Foundation Type | Poured Concrete |
| Half Bath Total | 1 |
| Heating Fuel | Natural Gas |
| Heating Type | Forced Air |
| Stories Total | 2 |
| Size Interior | 2500 - 3000 Sqft |
| Type | House |
| Utility Water | Municipal Water |
Parking
| Garage |
Land
| Acreage | No |
| Sewer | Sanitary Sewer |
| Size Depth | 116 Ft ,9 In |
| Size Frontage | 40 Ft ,10 In |
| Size Irregular | 40.9 X 116.8 Ft |
| Size Total Text | 40.9 X 116.8 Ft |
Rooms
| Level | Type | Length | Width | Dimensions |
|---|---|---|---|---|
| Second Level | Bedroom | 7.56 m | 3.56 m | 7.56 m x 3.56 m |
| Second Level | Bedroom 2 | 5.5 m | 3.3 m | 5.5 m x 3.3 m |
| Second Level | Bedroom 3 | 3.9 m | 3.3 m | 3.9 m x 3.3 m |
| Second Level | Bedroom 4 | 4.2 m | 3.3 m | 4.2 m x 3.3 m |
| Second Level | Bathroom | 2.6 m | 2.5 m | 2.6 m x 2.5 m |
| Basement | Recreational, Games Room | 7.5 m | 3 m | 7.5 m x 3 m |
| Basement | Bathroom | 1.8 m | 1.9 m | 1.8 m x 1.9 m |
| Basement | Den | 2.9 m | 2.2 m | 2.9 m x 2.2 m |
| Basement | Workshop | 2.7 m | 2.7 m | 2.7 m x 2.7 m |
| Ground Level | Living Room | 4.45 m | 3.3 m | 4.45 m x 3.3 m |
| Ground Level | Dining Room | 4.27 m | 3.35 m | 4.27 m x 3.35 m |
| Ground Level | Kitchen | 5.5 m | 3.3 m | 5.5 m x 3.3 m |
| Ground Level | Family Room | 5.18 m | 3.3 m | 5.18 m x 3.3 m |
| Ground Level | Laundry Room | 2.54 m | 1.6 m | 2.54 m x 1.6 m |
https://www.realtor.ca/real-estate/27997246/mississauga-central-erin-mills



















