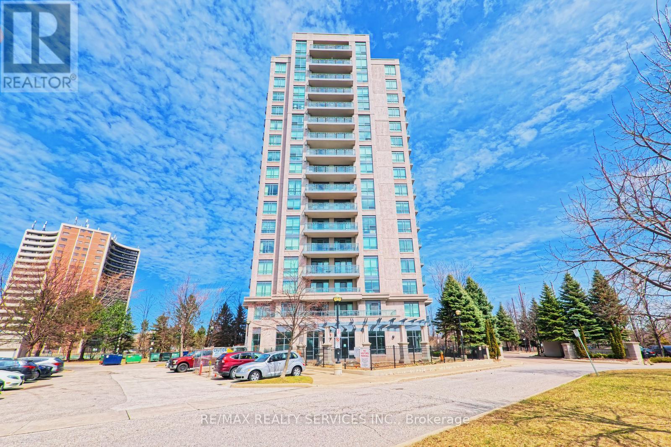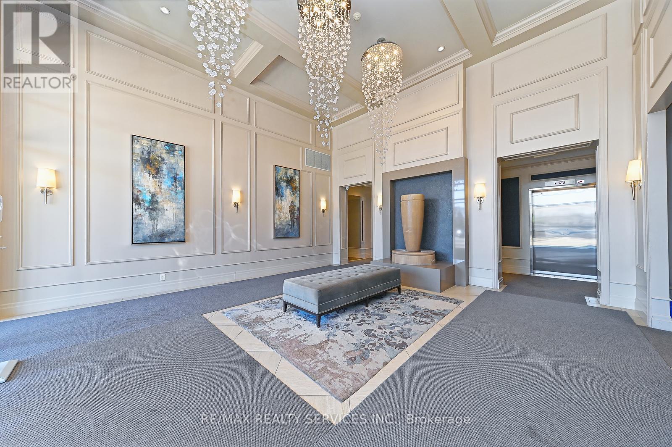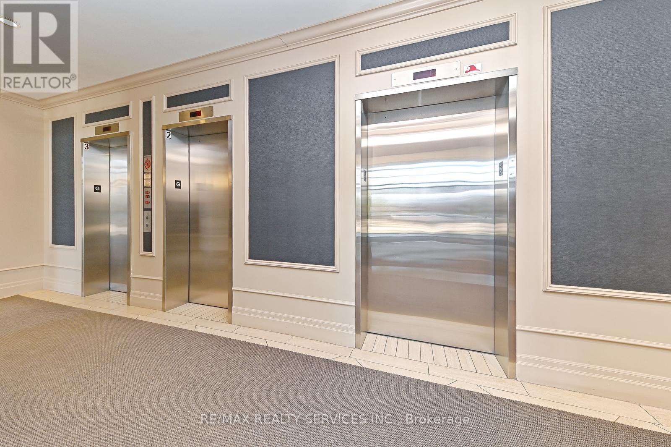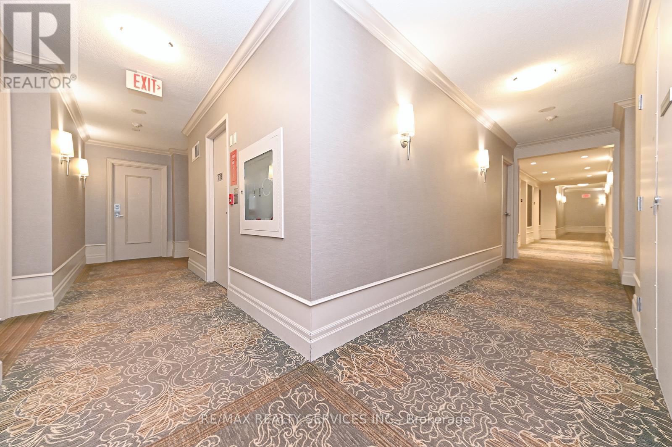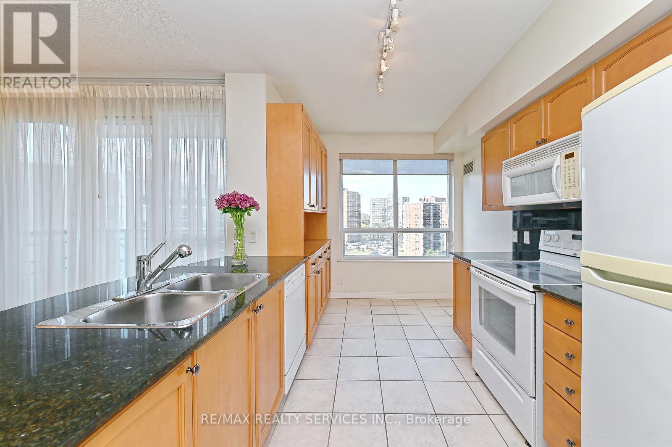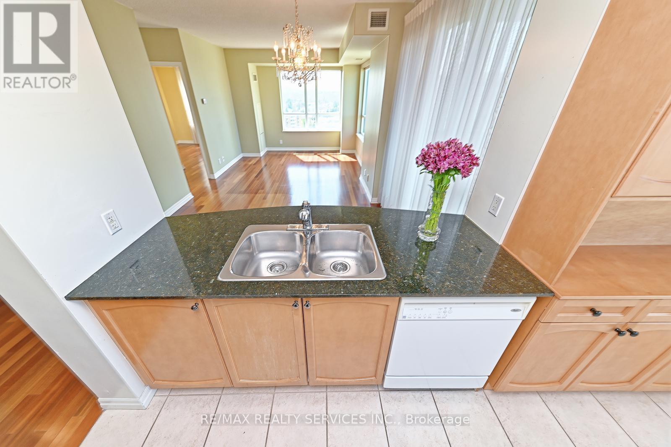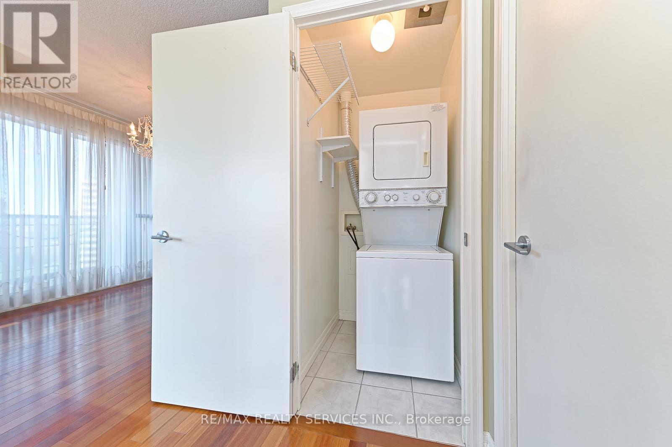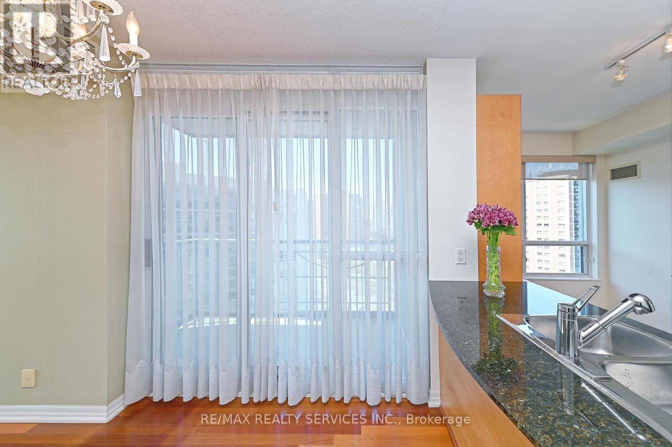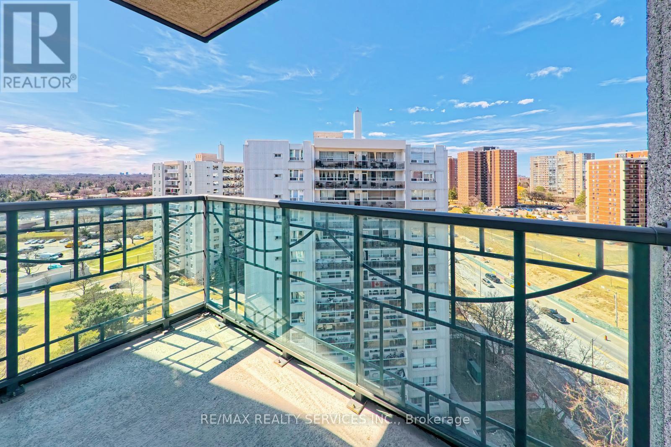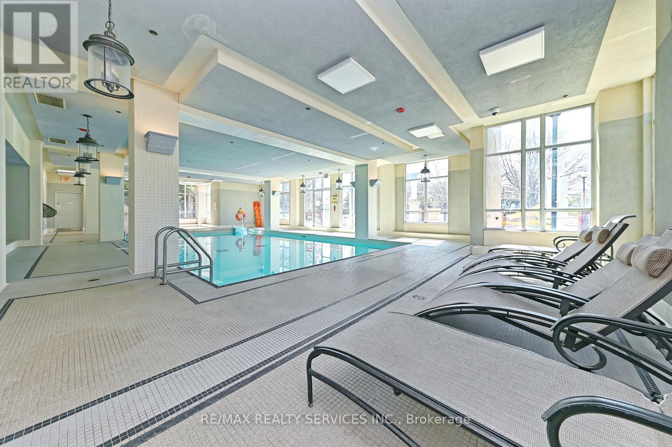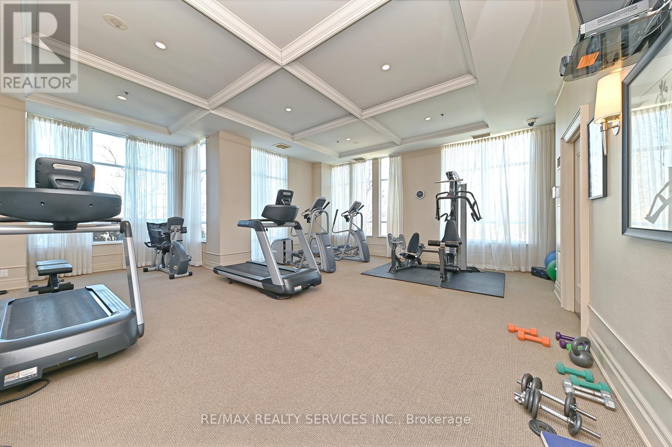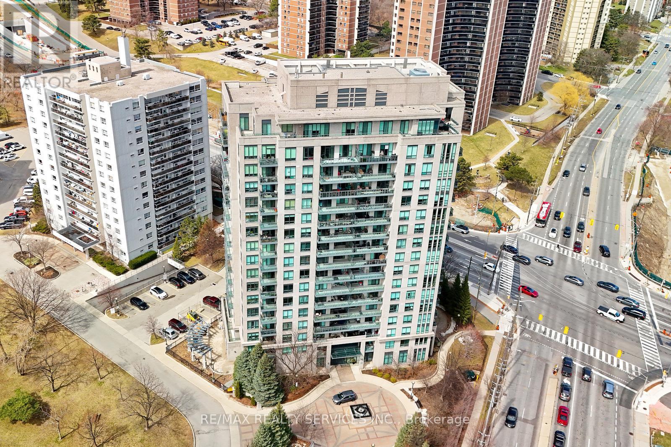519.240.3380
stacey@makeamove.ca
Suite 1309 - 38 Fontenay Court Toronto (Edenbridge-Humber Valley), Ontario M9A 5H5
3 Bedroom
2 Bathroom
1000 - 1199 sqft
Central Air Conditioning
$729,900Maintenance, Heat, Water, Common Area Maintenance, Insurance, Electricity, Parking
$1,058.23 Monthly
Maintenance, Heat, Water, Common Area Maintenance, Insurance, Electricity, Parking
$1,058.23 MonthlyBright And Spacious Two Bedroom Plus Den With Two Baths In High Demand Fountains of Edenbridge. Eat In Kitchen Overlooks Open Concept Living and Dining Room With Walk-Out To Balcony With West Views. Primary Bedroom With Walk In Closet And Four Piece En Suite. Additional Bedroom, Second Full Bath, Laundry And Den! Building Amenities Include: Indoor Pool, Hot Tub, Sauna. Gym, Party Room, Convenient Visitor Parking, & Much More. Steps To Parks, Trails, Public Transit, Shopping. (id:49187)
Property Details
| MLS® Number | W12068227 |
| Property Type | Single Family |
| Neigbourhood | Edenbridge-Humber Valley |
| Community Name | Edenbridge-Humber Valley |
| Community Features | Pet Restrictions |
| Features | Balcony, In Suite Laundry |
| Parking Space Total | 1 |
Building
| Bathroom Total | 2 |
| Bedrooms Above Ground | 2 |
| Bedrooms Below Ground | 1 |
| Bedrooms Total | 3 |
| Age | 16 To 30 Years |
| Amenities | Party Room, Sauna, Visitor Parking, Exercise Centre, Separate Heating Controls, Storage - Locker |
| Appliances | Dishwasher, Dryer, Microwave, Stove, Washer, Window Coverings, Refrigerator |
| Cooling Type | Central Air Conditioning |
| Exterior Finish | Brick |
| Flooring Type | Tile |
| Size Interior | 1000 - 1199 Sqft |
| Type | Apartment |
Parking
| Underground | |
| Garage |
Land
| Acreage | No |
Rooms
| Level | Type | Length | Width | Dimensions |
|---|---|---|---|---|
| Flat | Foyer | 1.96 m | 1.42 m | 1.96 m x 1.42 m |
| Flat | Kitchen | 3.98 m | 2.39 m | 3.98 m x 2.39 m |
| Flat | Dining Room | 6.38 m | 3.23 m | 6.38 m x 3.23 m |
| Flat | Living Room | 6.38 m | 3.23 m | 6.38 m x 3.23 m |
| Flat | Primary Bedroom | 5.26 m | 3.05 m | 5.26 m x 3.05 m |
| Flat | Bedroom 2 | 3.81 m | 2.74 m | 3.81 m x 2.74 m |
| Flat | Den | 2.44 m | 2.13 m | 2.44 m x 2.13 m |


