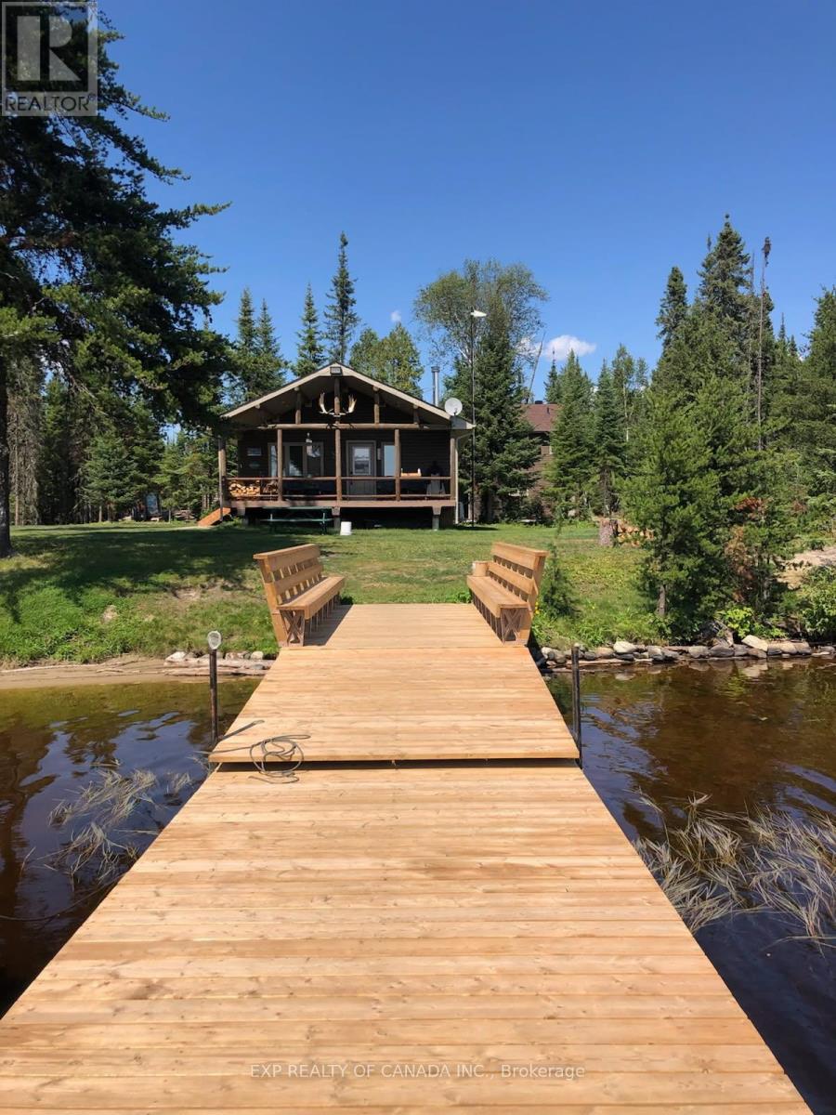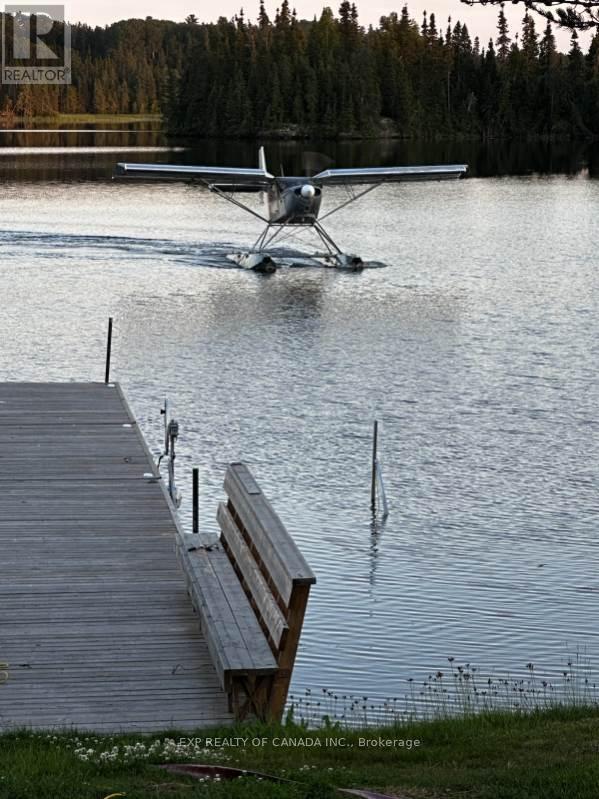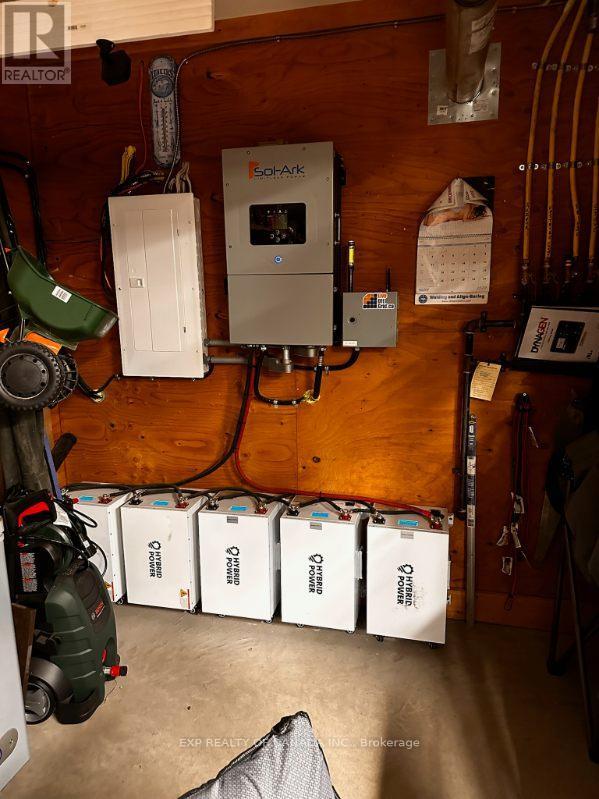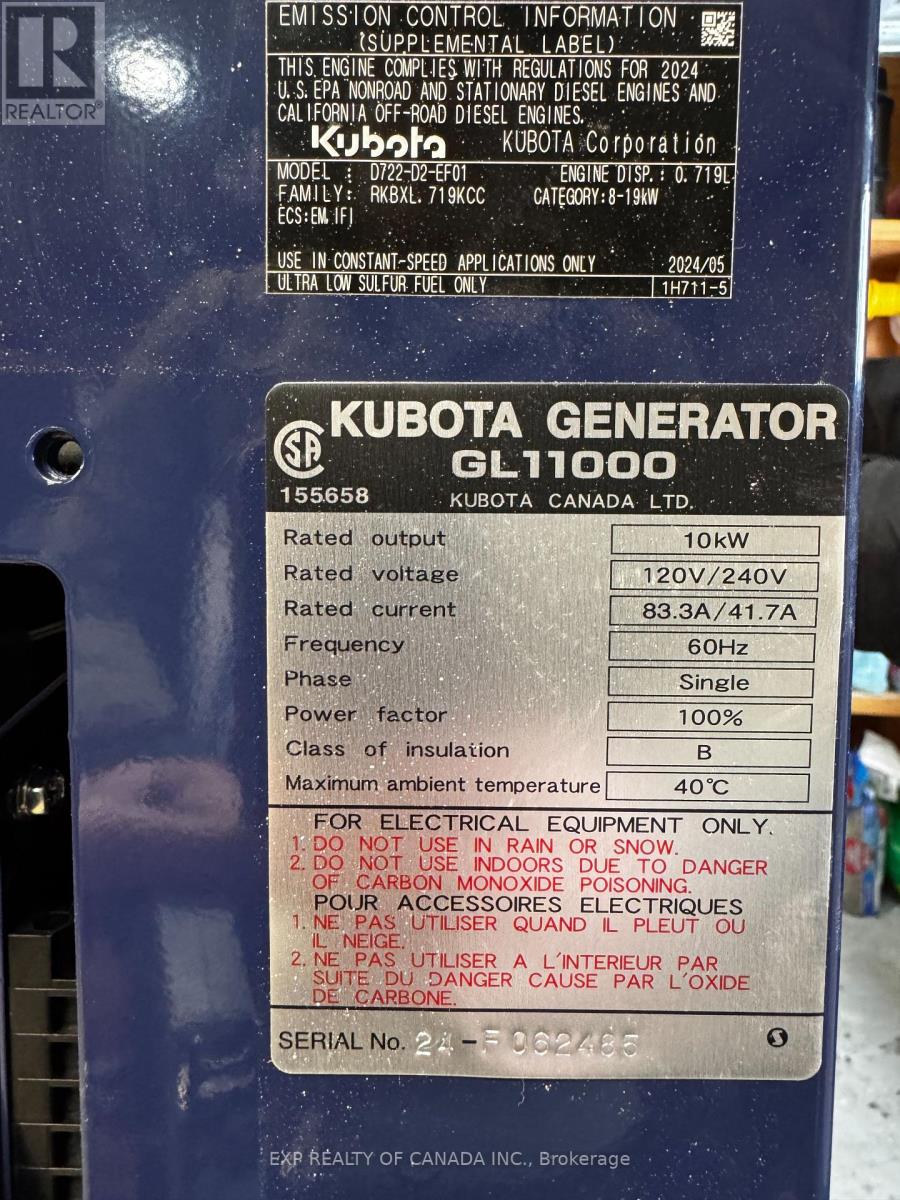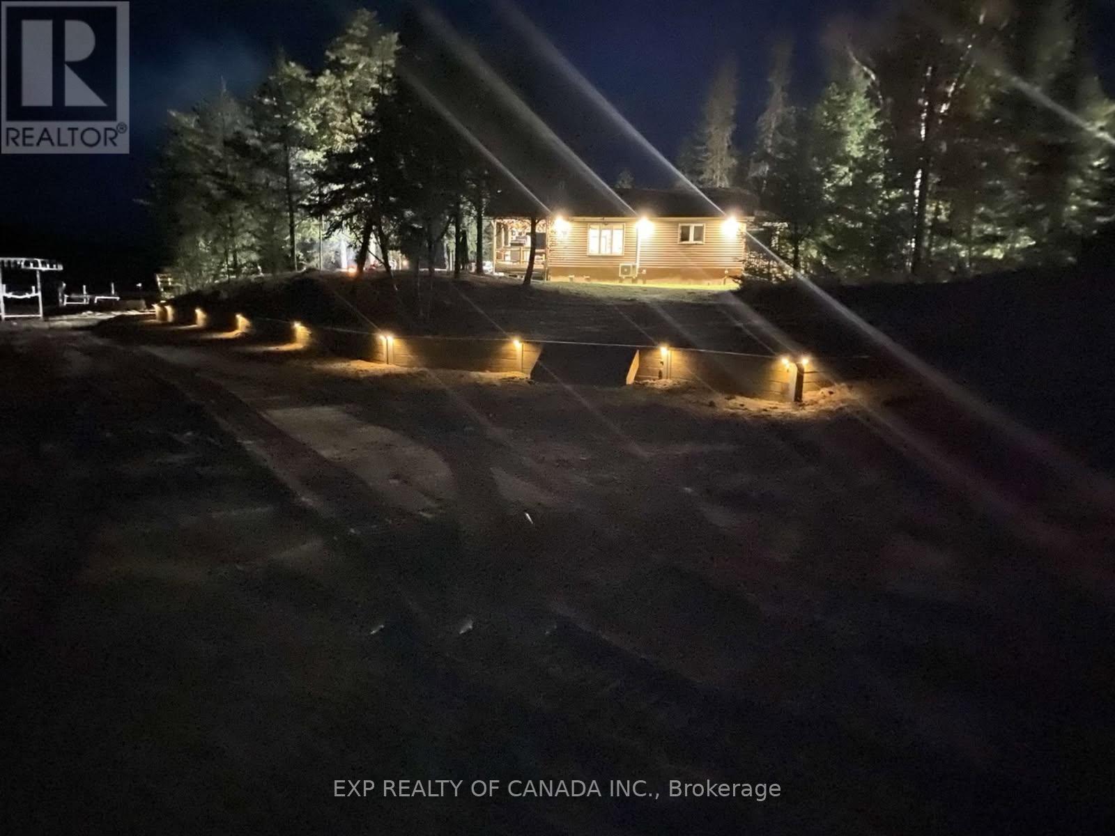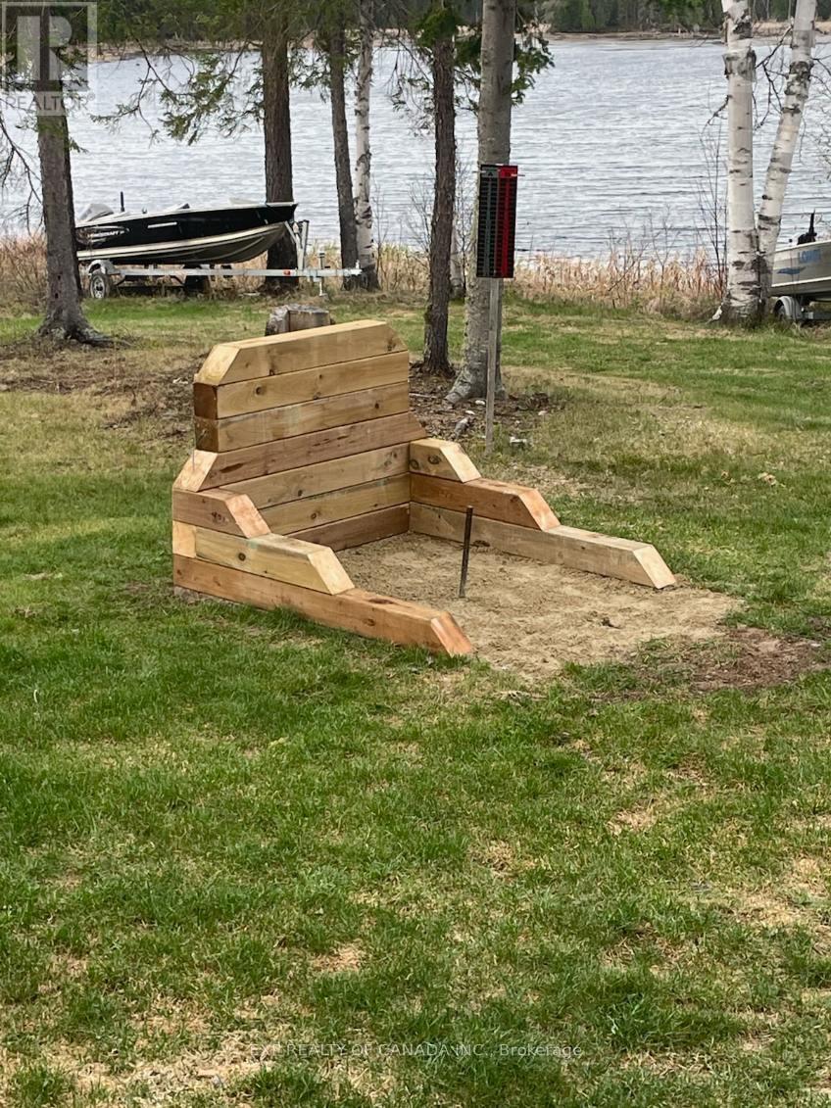2 Bedroom
1 Bathroom
700 - 1100 sqft
Bungalow
Fireplace
Wall Unit
Hot Water Radiator Heat
Waterfront
$790,000
Welcome to natures private and tranquil escape on the serene and private peninsula with a amazing view of beautiful Horwood Lake. You can enjoy this newly built (2021) 2 bedroom cottage and your guests and family will appreciate the spacious loft style guest accommodations above the impressive 20 ft x 30 ft double-detached garage. The current owner enjoyed year-round access and the comforts provided by a 48-volt solar system as well a backup electric power generating system that can be monitored and activated remotely. Features of the property include high end fixtures and chattels, surveillance cameras, WIFI, a 24 ft x 10 ft covered veranda overlooking the lake and fire pit, an open concept kitchen and living room with a central wood burning fireplace, ductless air conditioning in living room and primary bedroom, propane boiler heating system, two generous size bedrooms, a full bathroom, a 48-volt solar panel system and a back up diesel generating system for electricity. The loft style guest cottage sleeps four, has a kitchen with a cooking surface, fridge and full bathroom. Enjoy the modern convenience of setting the temperature remotely and arrive in a pleasant cozy atmosphere. This is a rare opportunity to own a retreat that combines modern luxury with the beauty of nature. The appliances and furniture are included in the sale, see the document section for a full list of additional chattels also included in the sale. See Realtor Remarks for Sellers Directions. (id:49187)
Property Details
|
MLS® Number
|
X12054420 |
|
Property Type
|
Single Family |
|
Community Name
|
TCTDAR Outside |
|
Easement
|
Unknown |
|
Features
|
Irregular Lot Size, Flat Site, Recreational, Guest Suite, Solar Equipment |
|
Parking Space Total
|
22 |
|
View Type
|
Direct Water View |
|
Water Front Type
|
Waterfront |
Building
|
Bathroom Total
|
1 |
|
Bedrooms Above Ground
|
2 |
|
Bedrooms Total
|
2 |
|
Age
|
0 To 5 Years |
|
Amenities
|
Fireplace(s) |
|
Appliances
|
All, Furniture, Range |
|
Architectural Style
|
Bungalow |
|
Basement Type
|
Crawl Space |
|
Construction Style Attachment
|
Detached |
|
Cooling Type
|
Wall Unit |
|
Exterior Finish
|
Vinyl Siding |
|
Fireplace Present
|
Yes |
|
Fireplace Total
|
1 |
|
Heating Fuel
|
Propane |
|
Heating Type
|
Hot Water Radiator Heat |
|
Stories Total
|
1 |
|
Size Interior
|
700 - 1100 Sqft |
|
Type
|
House |
|
Utility Water
|
Drilled Well |
Parking
Land
|
Access Type
|
Private Road, Private Docking |
|
Acreage
|
No |
|
Size Depth
|
279 Ft ,6 In |
|
Size Frontage
|
171 Ft ,9 In |
|
Size Irregular
|
171.8 X 279.5 Ft ; Irregular |
|
Size Total Text
|
171.8 X 279.5 Ft ; Irregular|1/2 - 1.99 Acres |
|
Zoning Description
|
Unorganized Township |
Rooms
| Level |
Type |
Length |
Width |
Dimensions |
|
Main Level |
Kitchen |
4.57 m |
7.01 m |
4.57 m x 7.01 m |
|
Main Level |
Primary Bedroom |
3.16 m |
3.04 m |
3.16 m x 3.04 m |
|
Main Level |
Bedroom 2 |
4.87 m |
2.4 m |
4.87 m x 2.4 m |
|
Main Level |
Bathroom |
3.048 m |
1.524 m |
3.048 m x 1.524 m |
https://www.realtor.ca/real-estate/28102827/pcl-31613-foleyet-timber-road-road-timmins-tctdar-outside-tctdar-outside






