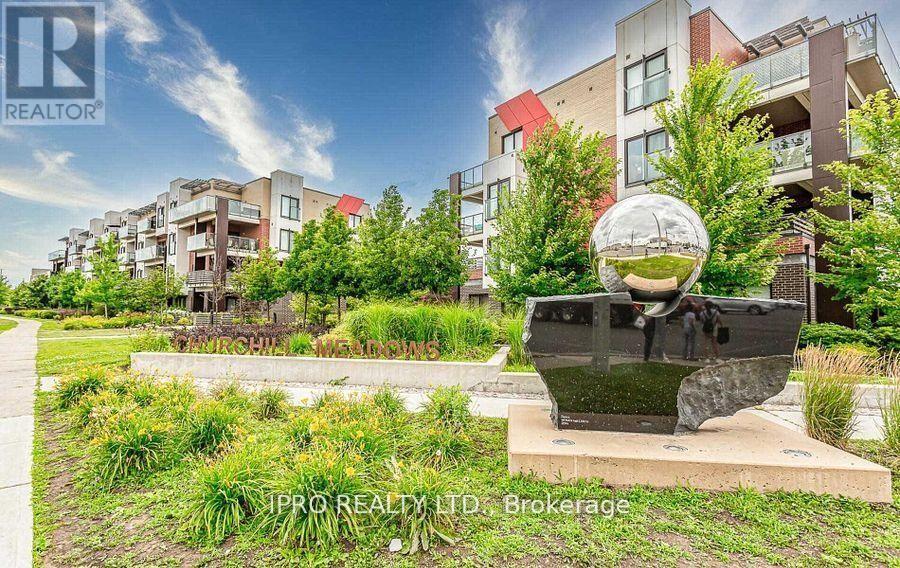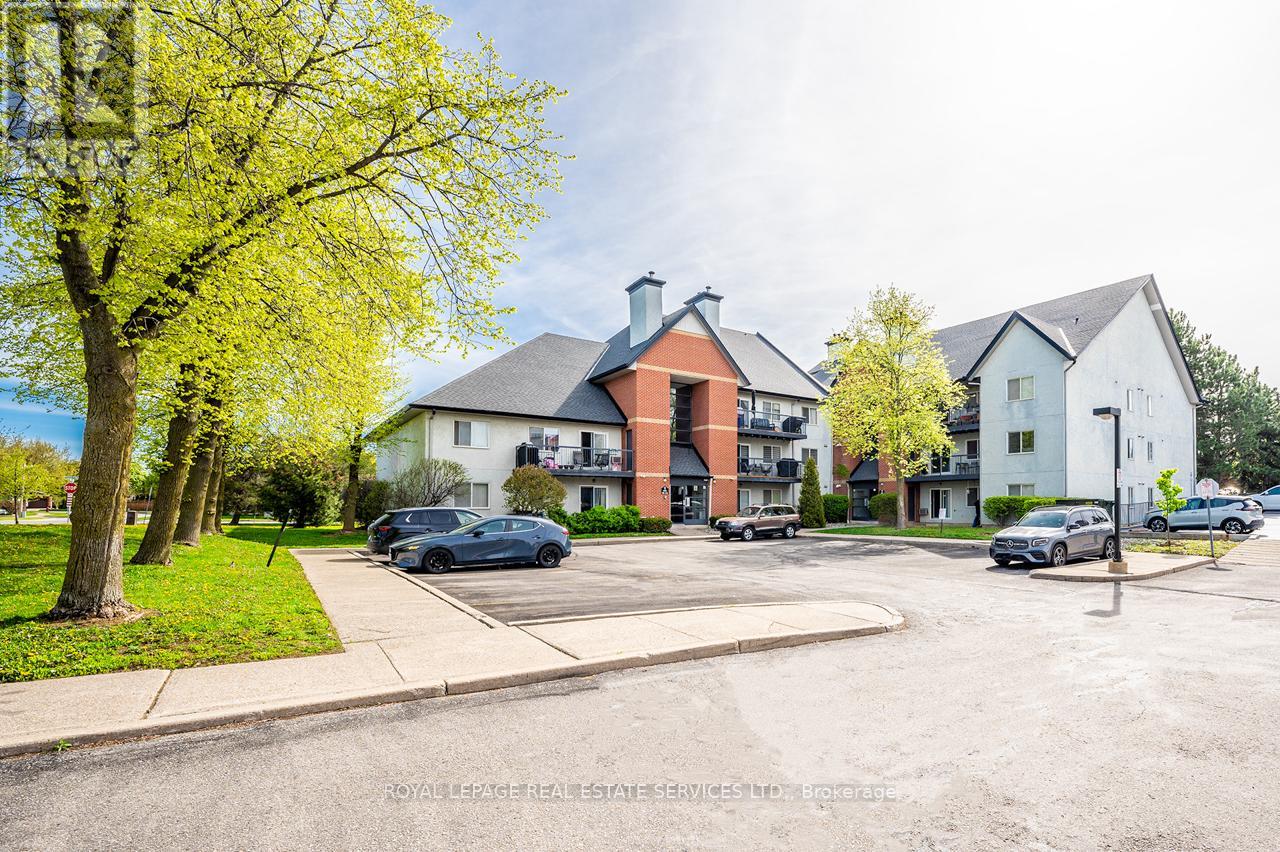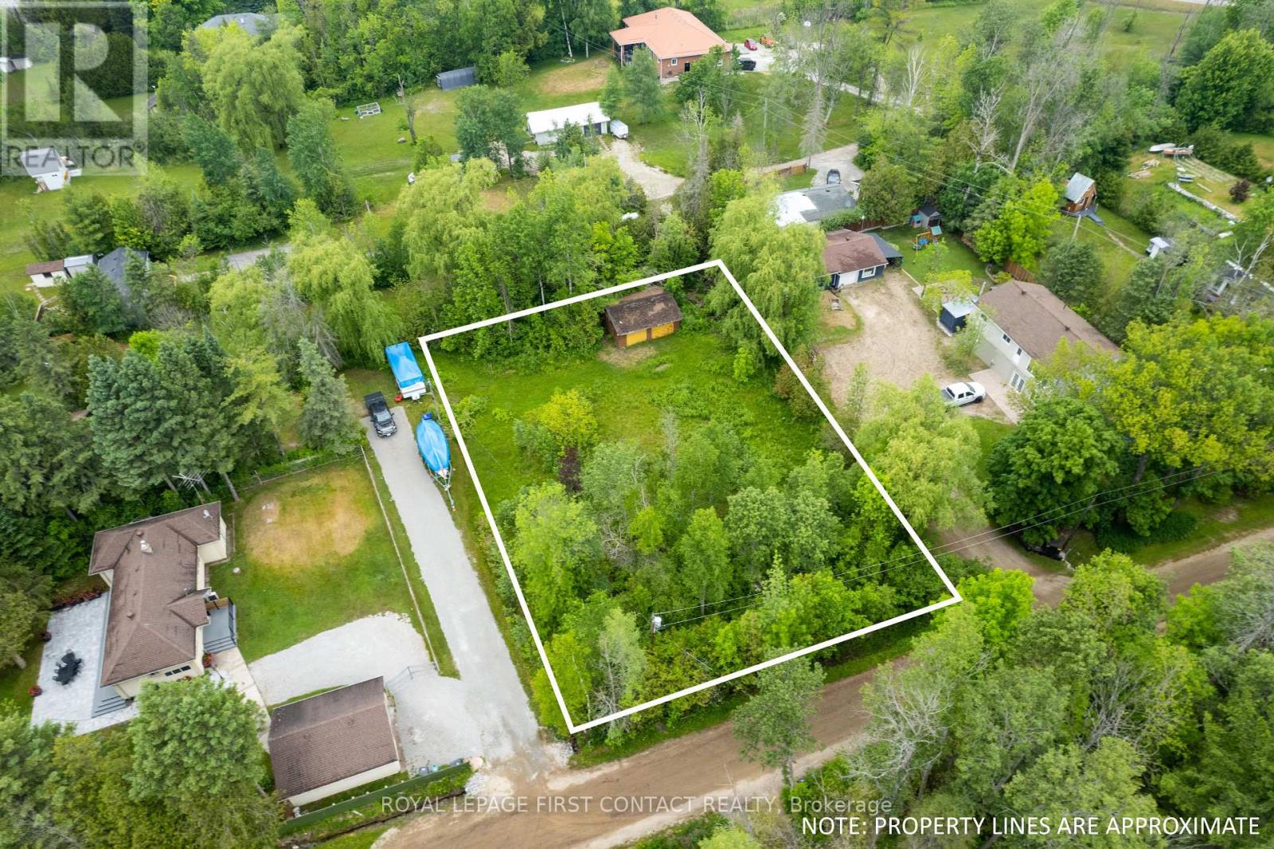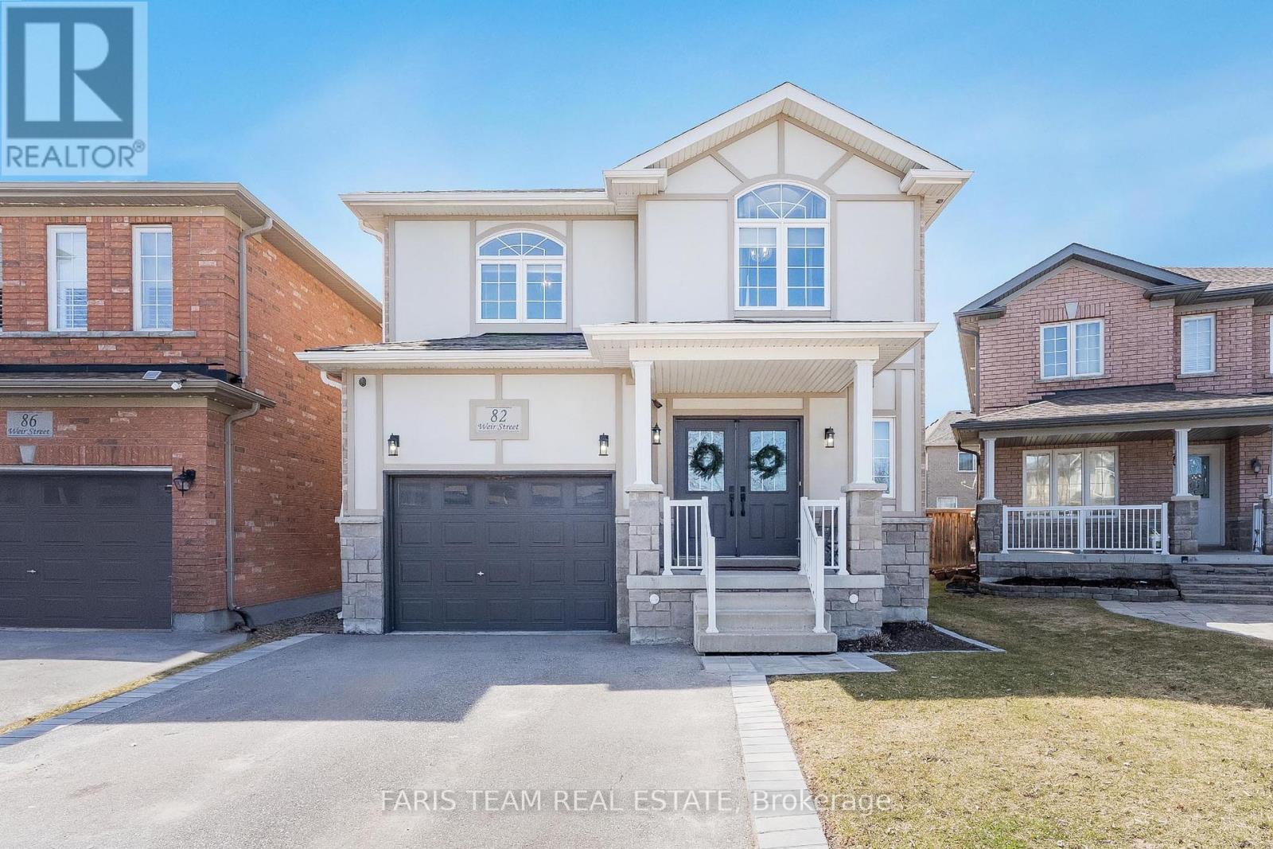21 Chapman St W Street W
Port Dover, Ontario
Much loved and well cared for TRIPLEX with A+ Tenants on one of Port Dover's most iconic corners is looking for a new owner! 21 Chapman St W has been in the same family for over 45 years, with three separately contained dwelling units that have been updated and maintained regularly. Unit one fronting on Chapman St. has a covered front porch perfect for waving hello, a warm living room with high ceilings and a cozy Kitchen with all the essentials including laundry. Upstairs is a large Bedroom with sitting area that makes a great Office, and a full 4 Pc Bathroom. Unit two also has a front entrance on Chapman, as well as a friendly back entrance off the patio around the corner on St. George. The main floor has a spacious eat-in Kitchen and a bright Living Room, along with main floor Laundry and a large Pantry/Utility Room. Upstairs are two Bedrooms, the Primary with a wall of closets, room for a little Office, and a beautifully updated 3 Pc Bathroom with walk in shower. Unit three has it's entrance on St. George St. and is a sunny, one Bedroom. The main floor has an open concept Dining/Living area, a Kitchen with everything you need, the Bedroom, and 4 Pc Bathroom. But there's a special treat here - a cool loft space that is perfect for an Office tucked up a unique wooden staircase. Off-street parking for 3 and an detached single garage are at the far side of the property making room for an enjoyable outdoor space. The yard is a dreamy oasis with a large concrete patio and room for dining, lounging and a hot tub to soak your troubles away. Location is everything with this one! A block away from the heart of downtown Port Dover and a short walk to the Beach, Dining, and the Theatre, you can leave the car at home when you want to play Tourist. Or hop in and take a scenic drive to the many Norfolk County wineries, breweries, and fun places in between, the choice is yours! (id:49187)
414 - 5005 Harvard Road N
Mississauga (Churchill Meadows), Ontario
Gorgeous 1 Bedroom Low-Rise Condo with North Exposure in The Heart of Erin Mills Town Center! Very Bright Unit with Inner Garden Views. Private & Beautiful. Kitchen With Stainless Steel Appliances, Large Central Island & Granite Counters. Laminate Floor Throughout, Living Room Walkout to Large Balcony. Gym, Party Room, Steps to Erin Mills Town Center & Community Center, Hospital & All Amenities including Groceries, Banks, Stores, Restaurants and More, Public Transit. Close To Hwys 403,407,401 & Go Bus Terminal. Utilities avg $160/Month (id:49187)
3 Meadowlark Drive
Halton Hills (Georgetown), Ontario
Gorgeous detached four bedroom, five bathroom. Great layout for this 2340 sqft "Mississippi" model with two primary bedrooms, both with 4pc ensuites & walk-in closets! 4.5 bathrooms! 9ft ceilings on the main floor, solid oak staircase, large principal rooms, great room/living room has a gas fireplace and newer laminate floors. Kitchen has a centre island and generous eating area with walk-out to deck & fenced backyard. Parking for four cars in the driveway. Close to all amenities including shopping, restaurants, schools, gym, parks and highways. (id:49187)
506 - 1195 The Queensway
Toronto (Islington-City Centre West), Ontario
The Tailor Suites - Stunning 1+1 Bed Condo In Mimico! Brand-New, Sun-Filled With 9-Ft Ceilings and Modern Finishes. Open-Concept Layout With Stainless Steel Appliances, Tasteful Colour Palette, and Walkout To Private Balcony. Versatile Den-Perfect For Office Or Guest space. Transit At Your Doorstep, Minutes To Parks, The Lake, Shops, and More. No Parking Included. A Must-See-Move-In Ready and Won't Last! (id:49187)
1013 - 1450 Glen Abbey Gate
Oakville (1007 - Ga Glen Abbey), Ontario
Incredible opportunity in the Prestigious Glen Abbey Community! Perfect for First-time home buyers, investors & downsizers. Rarely offered 3 bedroom 2 bath with recent renovations! Freshly painted and ready to enjoy! Newly renovated Vanity, backsplash and flooring! Private yard with en-suite locker and extra storage at entrance of the unit. East access to highways, shopping schools, walking paths, GO Train and across from Glen Abbey Rec Centre. **EXTRAS** Extra Storage room on Terrace (id:49187)
24 Colwood Road
Toronto (Edenbridge-Humber Valley), Ontario
Stunning Custom Built Home Located in the Heart of Edgehill Park! Completed in 2022! Incredible Location! 100% Brand New Construction! Over 5,500 sqft of Luxurious Living Space. Plaster Mouldings, Rift & Quartered White Oak Flooring, 2 Skylights, Main Floor Office, Wine Cellar, Gourmet Chef's Kitchen with High-End Appliances, Waterfall Island, Servery + Walk-in Pantry. Dream Master Bdrm with His/Hers Closets, Ensuite, & Balcony Overlooking Gardens. 2nd Level Laundry. Lower Level Features Home Theatre, Wet Bar, Gym, 5th Bdrm, Radiant heated Floors & Walk-Out! Professionally Landscaped, Fully Fenced Yard with Outdoor Fireplace & Electric Car Ready! Located in a Top Ranked School District, Steps to James Gardens, Humber River and Golf Courses! (id:49187)
Ph08 - 5229 Dundas Street W
Toronto (Islington-City Centre West), Ontario
BIG on space, BIG on style - welcome to luxury penthouse living! This one checks all the boxes. Over 2000 square feet of beautifully curated space; including 2 bedrooms plus a proper enclosed den that's big enough to be a 3rd bedroom, 3 bathrooms including a beautiful newly renovated 5-piece primary ensuite (soaker tub and all), a full-sized laundry room and not one, but two oversized balconies (one in the main living space and another private outdoor retreat from the primary bedroom.) You'll love the newly finished hardwood floors, new bathroom renovations, an updated kitchen with a skylight (in a condo!) and Bosch appliances. It doesn't stop there - this condo includes 2 parking spots and a locker for all the extras you want out of sight but not out of reach. Whether you're a growing family, a downsizer who still loves to entertain, or just someone craving space that doesn't feel like a shoebox in the sky, this unit delivers. What else? You'll find gorgeous views of the city skyline, access to A+ building amenities (think everything from gym to golf simulator) and maintenance fees that even cover all your utilities. Steps to the GO Train, TTC subway and minutes to highways and the airport. You're close to parks, trails, Sherway Gardens and if you're feeling fancy, even the Islington Golf Club. This is a one the kind of condo that lives like a house - minus the shovelling, the stairs and with all the condo perks. Come see it for yourself! EXTRAS: Maintenance include all utilities, renovated ensuites in both bedrooms, renovated kitchen with new flooring, refinished hardwood flooring throughout, primary suite includes double walk-in closets/5-pc ensuite/private balcony, extra storage whether its cupboards or closets. custom blinds throughout, murphy bed/desk combo in the second bedroom is included. Farm Boy at the base of buildings, Apache Burger & Six Points Plaza across the street, GO Train and Kipling subway stations a 5 minute walk away. (id:49187)
2378 Whetham Road
Springwater, Ontario
Great building lot for your dream home or cottage! This vacant land is 121.33 ft x 170 ft and is partially cleared with some trees and some access to Orr Lake. Natural gas and hydro available. Whetham Rd is just minutes to Elmvale, Waverly, Hillsdale and close to schools, Orr Lake, Golf Club and more! (id:49187)
1117 Cooke Boulevard Unit# A405
Burlington, Ontario
This condo listing in the in-demand Station West in desirable Aldershot area offers easy living with a great location and price. Conveniently situated with the GO Train right at your doorstep, this property includes one underground designated parking space (#38) and one locker (#265). Featuring an open concept plan with 9’ ceilings throughout, the condo boasts exceptional finishes including polished quartz square-edged slab countertops in both the kitchen and bathroom. It comes equipped with stainless steel appliances, and the amenities enhance lifestyle options featuring an exercise room, party room, rooftop deck, and garden. This condo is also conveniently close to shopping, schools, restaurants, and transit, not to mention proximity to Aldershot Park/Pool, Lasalle Park, and Marina, making it a particularly welcoming choice. (id:49187)
82 Weir Street
Bradford West Gwillimbury (Bradford), Ontario
Top 5 Reasons You Will Love This Home: 1) Meticulously maintained, impressive family home featuring four generous bedrooms and showcasing true pride of ownership with thoughtful upgrades and attention to detail throughout 2) Fully finished basement delivering an entertainer's dream, complete with a custom wet bar, games area, media zone, and a stylish 2-piece bathroom, making it the ultimate space for hosting family and friends 3) Packed with premium features highlighting granite countertops, a carpet-free interior, 9' ceilings on the main level, an upgraded oak staircase with wrought iron pickets, elegant wainscoting, pot lights, a main level laundry with garage access, stainless-steel appliances, a central vacuum system, a TV conduit in the family room, an outdoor gas hookup, hot/cold water in the garage, and a cold cellar 4) Beautifully landscaped backyard presenting a private retreat, featuring a spacious deck with a pergola, a gas barbeque hookup, a fully fenced yard with a retaining wall, lush perennial gardens, and a garden shed for added storage 5) Unbeatable, highly traversal location just minutes from Bradford's top amenities, public transit, Highway 400, community centres, and schools including Holy Trinity Catholic High School and Bradford District High School. 2,387 above grade sq.ft. plus a finished basement. Visit our website for more detailed information. (id:49187)
317 - 10 Honeycrisp Crescent
Vaughan (Vaughan Corporate Centre), Ontario
Prestigious Mobilio Condos by Menkes. Spacious 2 Bedroom Suite (686Sqft + Balcony). The Perfect Open-Concept Floor Plan With No Wasted Space. Boasting 10Ft Ceiling, Engineered Hardwood Floors, Floor To Ceiling Windows & Elegant Color Combinations! Gourmet Kitchen With B/I Stainless Steel High End Appliances, Quartz Counters & Backsplash. Unobstructed North Views. Top Amenities: Theatre, Party Room With Bar, Fitness Centre, Lounge And Meeting Room, Guest Suites, Terrace With Bbq Area. Steps To Vaughan Metropolitan Centre Subway Station, Minutes To Yrt, Go Transit, Hwy 400, York U, And Much More! (id:49187)
225 Commerce Street
Vaughan (Vaughan Corporate Centre), Ontario
Festival Condos Tower A - One Bed + Den (Spacious Can Be Converted In To A Bedroom Or Office) with 1 Full Upgraded Elegant Bathrooms . A Beautiful Unit with Open concept kitchen, living room with Clearview's. Luxury Kitchen With Backsplash & Top Of The Line European Appliances With Panel Ready Fridge Freezer, Dishwasher, Engineered hardwood floors + Window Blinds. Walking distance to VMC Vaughan Subway station connecting to downtown core , Major hwy 400 & 407 nearby , York University , YMCA . 24 hours Bus Service on Hwy 7 close to all amenities - IKEA Costco, Cineplex, Dave & Buster, LCBO, Major box stores, Grocery stores, Canada Wonderland, Cortellucci Vaughan Hospital And Vaughan mills. (id:49187)












