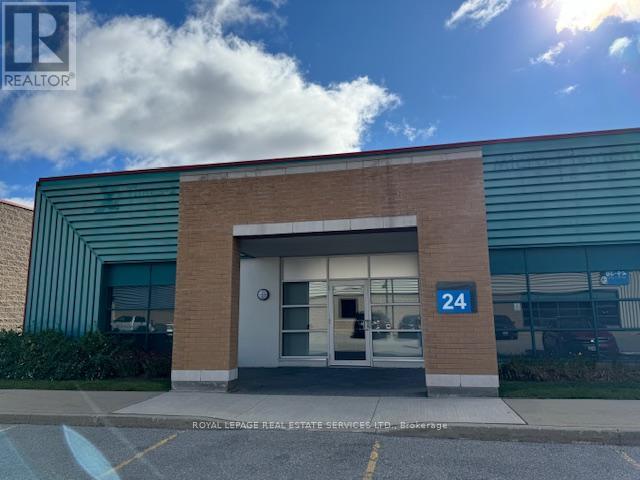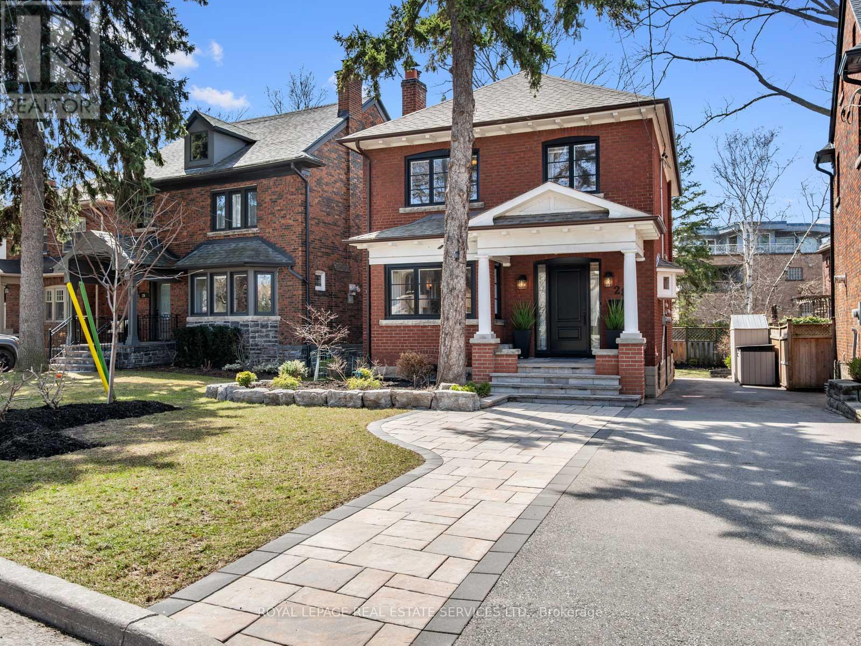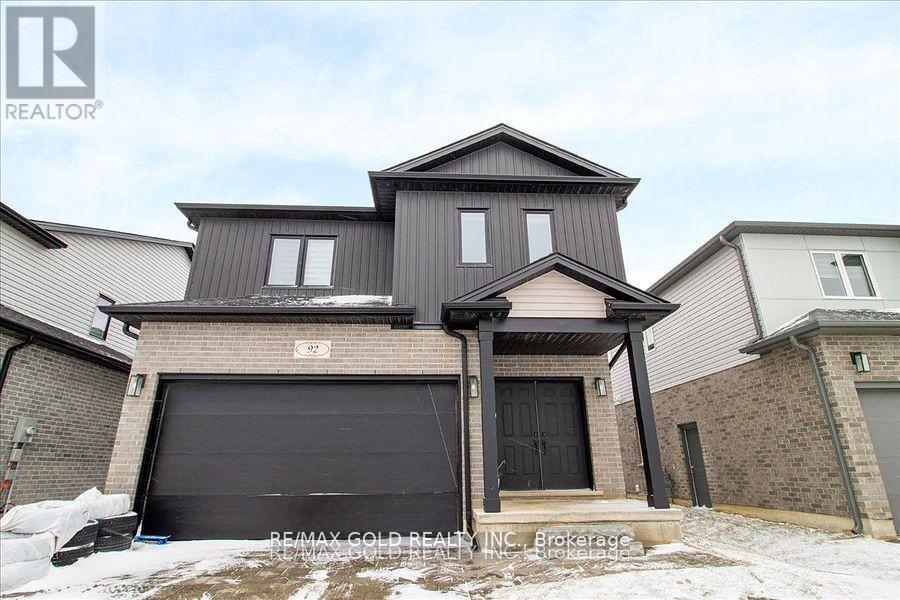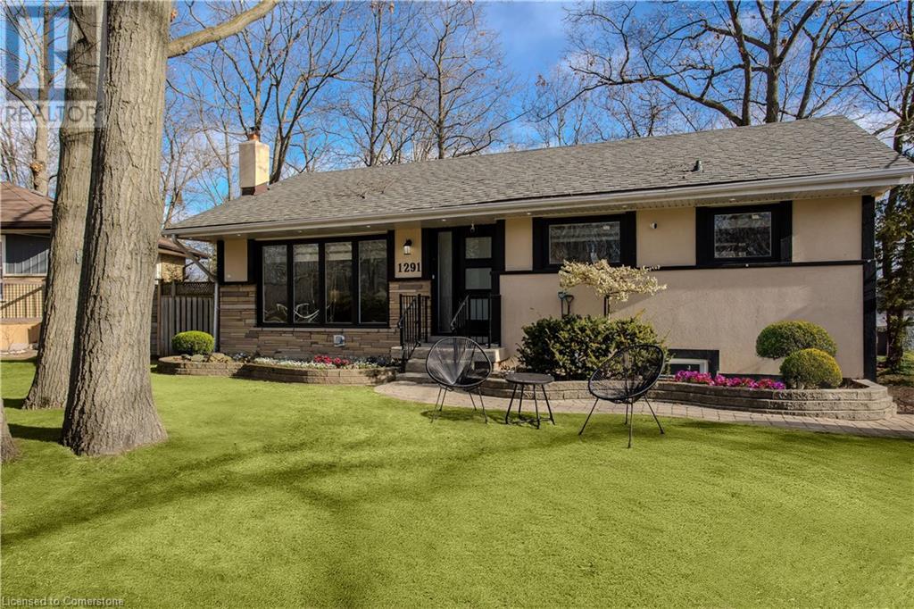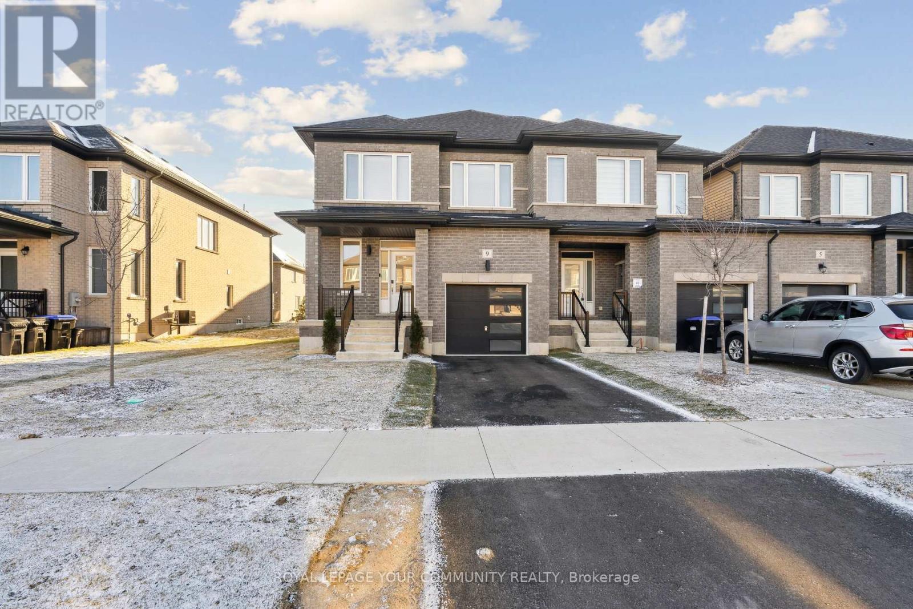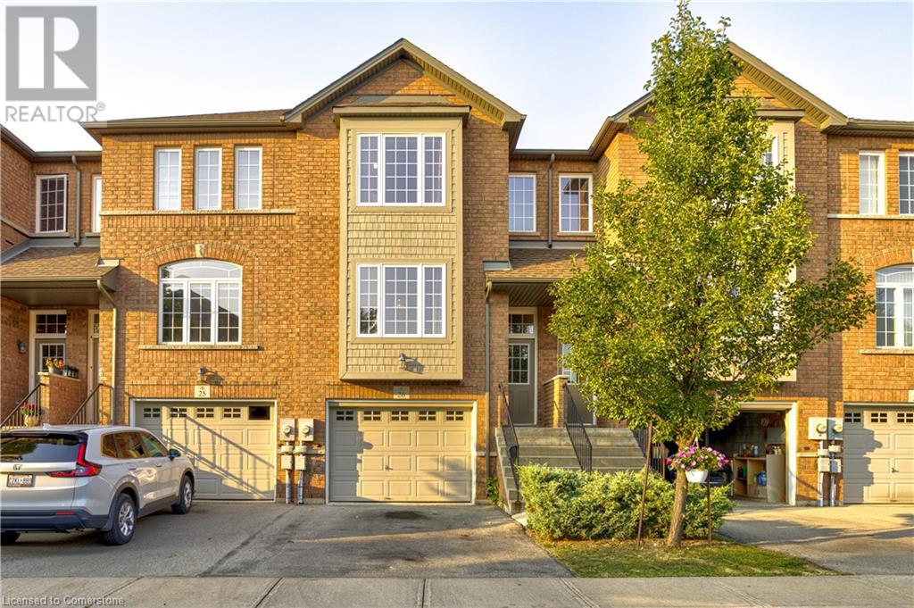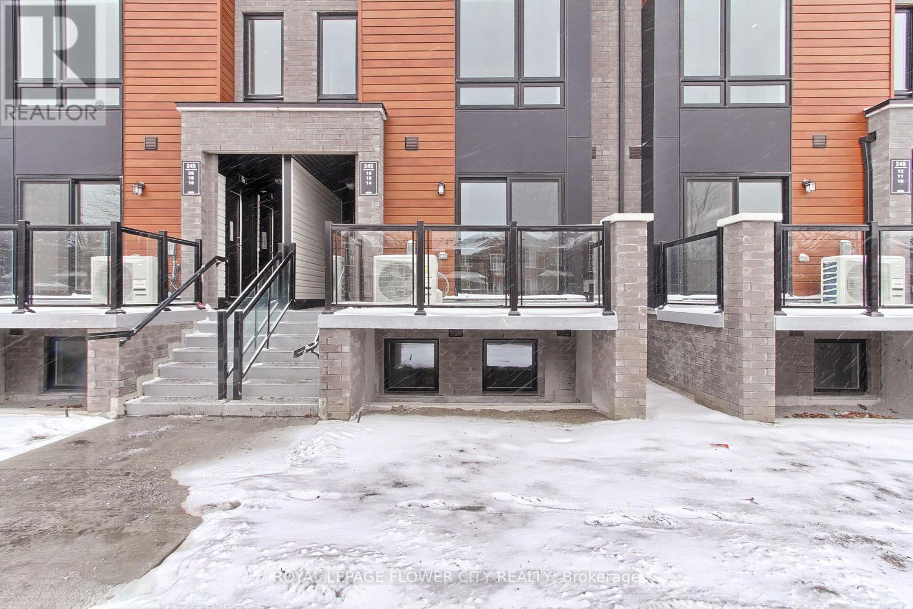24 - 5155 Spectrum Way
Mississauga (Airport Corporate), Ontario
This is a rare opportunity in Mississauga near the Airport. One of the best locations to start your business. This fully renovated commercial space offers exceptional quality throughout, making it perfect for a variety of business needs. Key features include: *Complete Renovation: The property has been meticulously updated from top to bottom, ensuring a fresh and modern feel throughout. *High Ceilings: Generous ceiling heights create an open and airy environment, with plenty of vertical space. *Accessibility Features: Wide, aromatic doors are designed for easy access and fully accommodate disabled individuals, enhancing inclusivity. *Modern Kitchen: A brand-new kitchen has been installed, ideal for staff or tenant use. *New Flooring & Lighting: Beautiful, high-quality floors have been laid, and energy-efficient lighting has been fitted throughout the property. *Automated Blinds: All windows are fitted with new blinds that can be conveniently operated via remote control. *Truck Access: The rear of the property features high-ceiling doors that are ideal for truck access, making deliveries and logistics more efficient. This property is a standout choice for any business seeking a high-quality, fully updated commercial space. Huge warehouse space at the back with highly ceilings. (id:49187)
28 Traymore Crescent
Toronto (Lambton Baby Point), Ontario
Welcome to 28 Traymore Crescent, nestled in the heart of Old Mill - Baby Point area, one of Toronto's most coveted west-end neighborhoods. This charming enclave blends heritage architecture, natural beauty, and a warm, community-focused atmosphere, all set against the scenic backdrop of the Humber River. What makes this location truly exceptional is its rare walkability and local connections. Step across the river into The Kingsway for upscale dining and boutique shopping, stroll north to the Baby Point loop and the exclusive Baby Point Club for tennis and family socials, or walk into Bloor West Village for everyday essentials, gourmet shopping, coffee shops, and restaurants. Nature lovers will appreciate the Humber River Trails just steps from the front door, offering a peaceful escape in every season. The street itself is known for its vibrant community spirit where neighbours host seasonal events, children play safely, and friendships last a lifetime. Despite its serene setting, Old Mill is exceptionally well connected, with Jane and Old Mill subway stations minutes away and quick access to major routes like Bloor Street West and the Gardiner Expressway. Set on a quiet, tree-lined crescent, this timeless 1929 home offers nearly 2,200 sq. ft. of elegantly updated living space. Classic features like crown molding, a wood-burning fireplace, and bay windows are paired with modern comforts, including a renovated kitchen with quartz counters and stainless steel appliances. A sun-filled den opens to a west-facing deck and private, pie-shaped backyard perfect for work, play, and entertaining. Upstairs are four bright bedrooms and a beautifully refreshed bathroom. The finished lower level adds nearly 900 sq. ft., including a spacious rec room, office nook, 3-piece bath, laundry, and flexible storage or workshop space. A long private drive for 4 cars completes this rare offering in one of Toronto's most picturesque and connected communities. (id:49187)
356 Peninsula Road
Ottawa, Ontario
Modern luxury meets thoughtful design in this brand-new 4+1 bedroom 4 Washroom home in The Conservancy, one of the area's most desirable, master-planned communities. Featuring a modern elevation with a front balcony, this open-concept home boasts 9 smooth ceilings, pot lights, oak hardwood flooring, and oversized windows for abundant natural light. The chef's kitchen includes quartz counters, soft-close cabinetry, under-cabinet lighting, and stainless steel appliances. Upstairs, enjoy a spacious primary suite with walk-in closet and ensuite, plus the convenience of second-floor laundry. 3 More spacious Bedrooms with Large windows. A finished basement adds a bedroom, 3-piece bath, and entertainment area. Additional highlights: quartz throughout, modern trim package, and a mudroom with garage access. Virtually staged. Book your showing today!. (id:49187)
92 Middleton Avenue
London, Ontario
Newly Built (2022) Detached Home, 4 Bedrooms, 3 Bathrooms, 2 Car Garage available in the highly sought after South London Area. Highlights include Double Door Entry in front Lobby, Stainless Steel Appliances: Fridge, Stove, Dryer, Range/Hood, Island in Kitchen, Quartz Countertop, Double Sink, Laundry in the Second Floor. All Amenities are nearby. Minutes from the Highway 401/402. (id:49187)
1291 Princeton Crescent
Burlington, Ontario
Welcome to this exceptional Burlington bungalow offering 2,749 sq ft of total finished living space! Nestled on a quiet, family-friendly street, this rare 6-bedroom home perfectly blends comfort, versatility, and location. Ideal for growing families or investors, it’s close to top-rated schools, parks, public transit, and shopping — a true gem in one of Burlington’s most sought-after neighborhoods. Step inside and be greeted by a bright, open-concept main floor designed for relaxed family living and stylish entertaining. The modern kitchen features stainless steel appliances, brand new flooring, ample cabinetry, and a spacious dining area that flows seamlessly into the living and family rooms. A large window floods the living area with natural light, creating a warm and welcoming ambiance. The primary bedroom is a serene retreat with two oversized windows, a walk-in closet, and a 3-piece ensuite showcasing a stunning stone-and-glass walk-in shower. Three additional bedrooms, a chic 3-piece shared bath, and a convenient 2-piece powder room complete the thoughtfully laid-out main level. The fully finished basement, with its own separate entrance, offers incredible flexibility. It boasts a second full kitchen, a large recreation room, separate laundry, a 2-piece bath, and two generous bedrooms, each featuring their own private 3-piece ensuites — ideal for an in-law suite, multi-generational living, or a premium rental unit. Currently leased to a reliable tenant willing to stay, this property offers fantastic passive income potential from day one. With modern updates, incredible functionality, and an unbeatable location, this home is a rare opportunity you won’t want to miss. Whether you're searching for your forever family home or a smart investment, this property delivers on every level! (id:49187)
1101 Highland Street
Burlington (Tyandaga), Ontario
Welcome to this rare 4-bedroom, 3-Bathroom semi-detached home with a beautifully renovated finish throughout! The home features a stunning custom kitchen with quartz countertops, a subway tile backsplash, a large island and a convenient walkout to the backyard. Upstairs, the home is flooded with natural light and equipped with hardwood flooring, flowing effortlessly throughout the 4 bedrooms and one bathroom. The newly finished lower level has an open concept and is perfect for in-laws or additional living space. Also located downstairs you'll find a laundry room and a stunning 3-piece bathroom. Enjoy outdoor living in your large backyard with an above ground pool, expansive deck and hot tub, ideal for relaxation and entertaining. This home is situated in a prime location, close to highway access, shops, parks and restaurants. RSA. (id:49187)
2005 - 1333 Bloor Street
Mississauga (Applewood), Ontario
Discover why this building is on many peoples watch list: affordable and well-run with great layouts, an excellent suite of amenities and a superb location in east Mississauga. Unit 2005 invites you in with sunset views and space to breathe. This large two bedroom has a welcoming foyer with a double closet and enough space for all your seasonal wear. The open-concept living room has expansive windows that draw you to the view as far as your eye can see. A big balcony off the dining area expands your living space to be able to host indoors and out. The eat-in galley kitchen is clean and functional. There are two spacious bedrooms with double closets, a full bathroom with storage, a linen closet and even an ensuite locker. You can spread out, stay organized and enjoy your new home without compromise. The maintenance fees are all in, including high speed internet and cable. Living here you get access to the rooftop Health Club which includes an indoor pool, sauna and exercise equipment alongside million dollar views. Then theres the guest suites, car wash, outdoor tennis courts, party room, library, billiards room, even a convenience store. A 24 hour concierge gives you peace of mind and a friendly face to navigate all the building has to offer. Its all here waiting for you, your apple fresh new home. (id:49187)
9 Lisa Street
Wasaga Beach, Ontario
Welcome to 9 Lisa Street - a stunning, brand new home in The Villas of Upper Wasaga by Baycliffe Homes, located in the highly desirable Wasaga Sands Community. This unique 4-bedroom end-unit townhome lives more like a semi, offering exceptional privacy and an abundance of natural light throughout. Step into a spacious and welcoming front foyer with a large closet and a bright 2-piece powder room. The main level is open and elegant, featuring soaring ceilings, gleaming hardwood floors, and a stylish kitchen complete with upgraded cabinetry, brand new stainless steel appliances, a large island, a cozy breakfast area, and sleek, modern finishes. Just off the Kitchen, you'll find a spacious sunken laundry room with a convenient sink, adding both functionality and charm to the main floor layout. The great room offers the perfect place to gather and unwind, highlighted by a warm gas fireplace and sliding patio doors that lead to a freshly sodded backyard-ideal for outdoor relaxation, kids, or pets. There's also a bonus mudroom with garage access, ideal for coats, boots, and everyday essentials. Upstairs, discover four generously sized bedrooms and two full bathrooms. The luxurious primary suite features a large walk-in closet and a beautifully designed ensuite with double sinks, a spacious shower, and a freestanding soaker tub for the ultimate retreat. The unfinished basement is a wide-open canvas with a rough-in for a bathroom, hot water on demand, and an HRV system-ready for future expansion or customization. Click the Multimedia tab to view the video tour! This home is a must-see! (id:49187)
151 Green Road S Unit# 26
Stoney Creek, Ontario
Sunny south-facing townhouse with 3 bedrooms and 2.5 bathrooms, featuring low condo fees. Includes a main-level walkout, no front or back neighbors, and an oversized garage with ample storage space. Visitor parking is conveniently located adjacent to the unit. Enjoy a generously sized ensuite Sunny south-facing townhouse with 3 bedrooms and 2.5 bathrooms, featuring low condo fees. Includes a main-level walkout, no front or back neighbors, and an oversized garage with ample storage space. Visitor parking is conveniently located adjacent to the unit. Enjoy a generously sized ensuite bathroom (id:49187)
14 - 245 Mclevin Avenue
Toronto (Malvern), Ontario
WOW. Come to this 2 Bed Room Brand new Condo Town House with a private Balcony. Intersection of Neilson/ 401. Featuring an open-concept living and dining area, a sleek kitchen with stainless steel appliances, it's perfect for urban living. The spacious bedrooms include ample closet space. Comes with a Designated parking spot and good size locker. Located close to 401/ Neilson, 7 min to University of Toronto, 4 minutes to Centennial College, schools, steps to grocery shopping, parks, and public transit, this property is a fantastic opportunity for you to make your next home. This town house is best for 1st time home buyers and investors. (id:49187)
203 - 1550 Birchmount Road
Toronto (Clairlea-Birchmount), Ontario
Spectacular Turn-key professionally finished Class "A" office space now available.Easy acces to Highways. On site property management company, security.This large suite is completely built out , fllor plan attached to listing, with reception area, numerous private offices, meeting rooms staff room and open office ( shared spaces). Also available is suite # 204 which is 2,433 sf and finally you can combine just suite # 203 plus # 204 for total of 4,740 sf. I can offer a larger office if needed of 7,080 sf of recently built-out offices.Your choices are many. **EXTRAS** Each suite has its own HVAC system and 2 piece washroom, elevator access. parking for Tenant per vechicle is $ 75 and visitor parking is free (id:49187)
41391 B Line Road
Morris Turnberry (Turnberry), Ontario
Looking for a hobby farm? Here it is! Private setting, newer house, numerous out buildings, workable land, bush lot, white pine plantation, everything is here on this 46 acre hobby farm. The detached two car garage is 20 feet by 30 feet. There is an insulated shop 24 feet by 42 feet. The well and water system, including softener and iron filter is located in this building. There are approximately 13 acres of managed White Pine forest. 10 Acres planted in 2000 and 3 acres in 1985. These plantings qualify for a property tax reduction. ( 2024 total property taxes $3,188.90 ). There is about 10 acres workable, the balance is mixed bush and building site. The heating (Propane) costs were $2,100.00 in 2024. The south facing windows provide additional solar heat. (id:49187)

