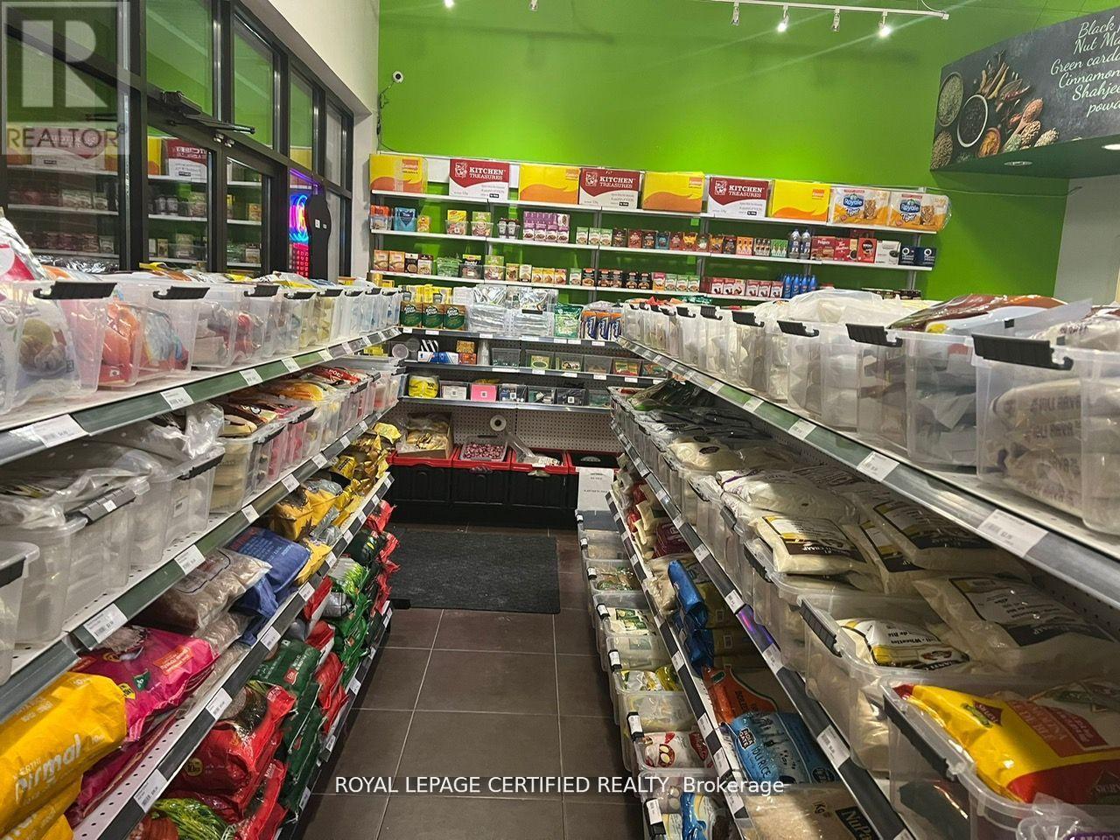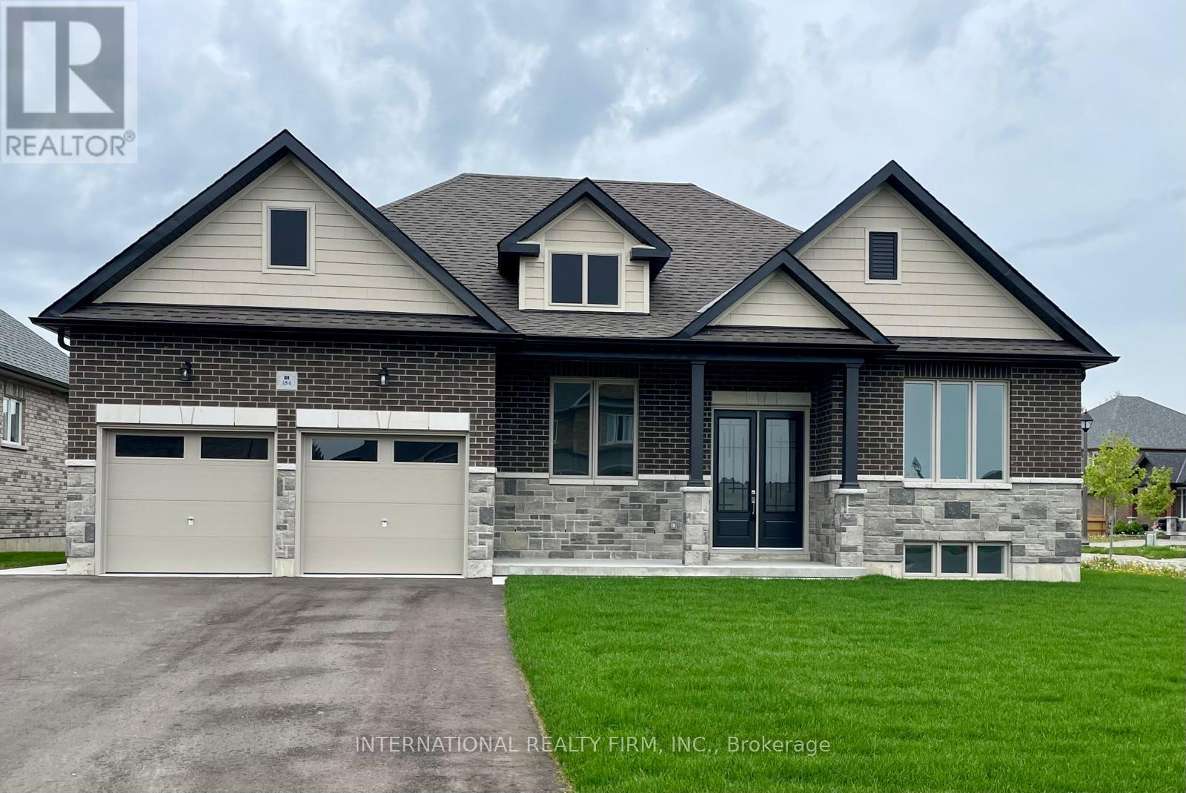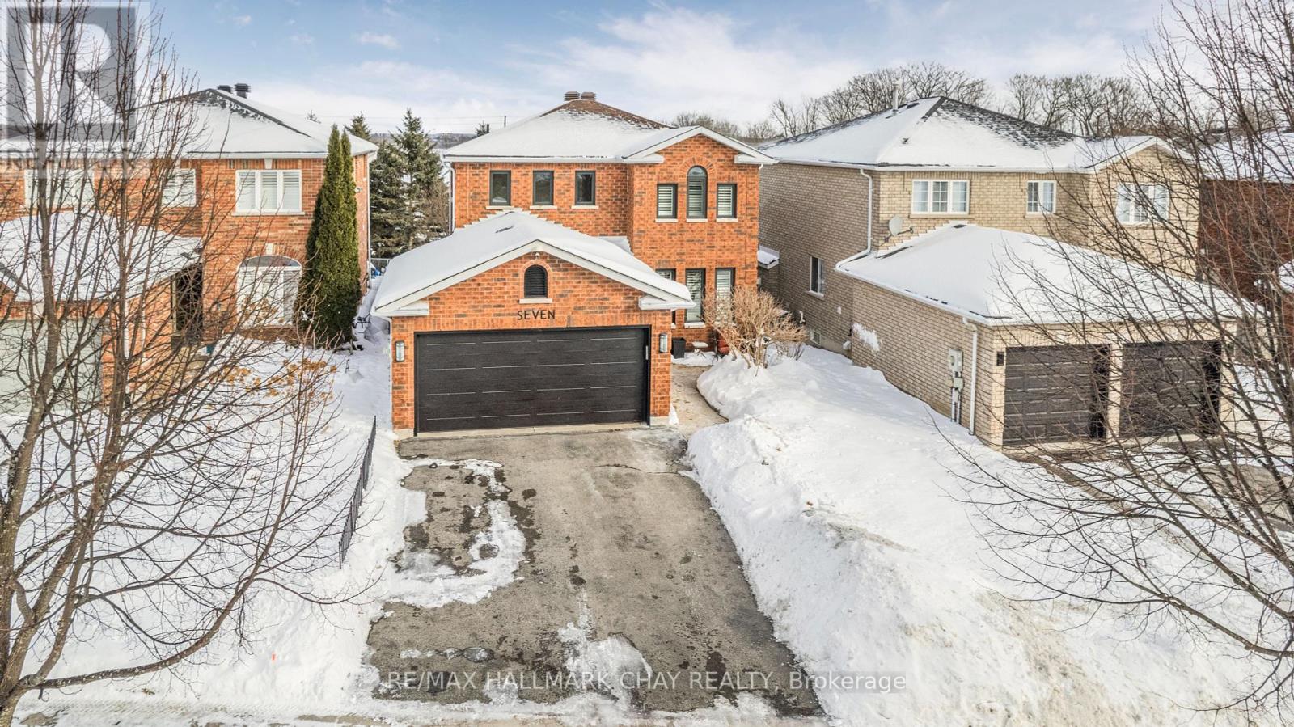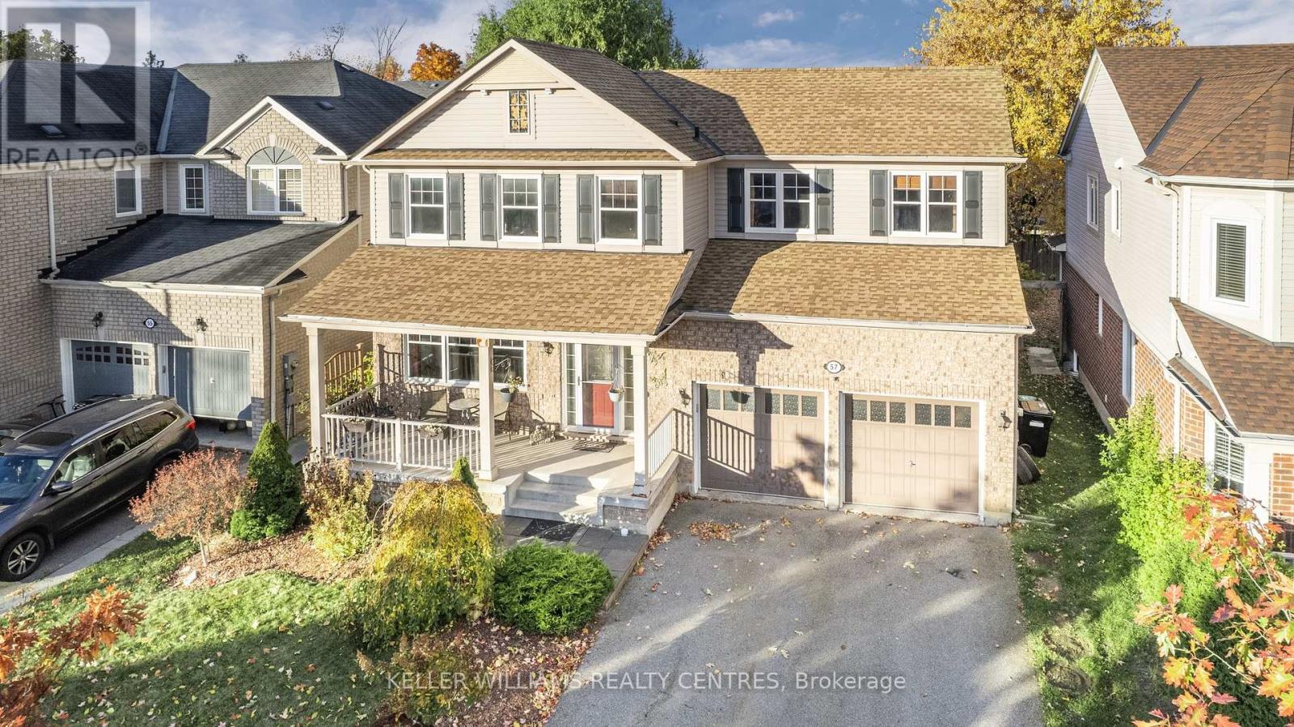16 - 900 Jamieson Parkway
Cambridge, Ontario
SOUTH INDIAN GROCERY STORE LOCATED IN A BUSY PLAZA WITH A LOT OF FOOT TRAFFIC PRICE INCLUDES THE INVENTORY GREAT OPPORTUNITY AND POTENTIAL TO EXPAND FURTHER RENT APPROXIMATELY 5500 INCLUSIVE OF TMI AND HST LEASE 4 + 5 YRS IN HAND. (id:49187)
Main Floor - 184 Sanderling Crescent
Kawartha Lakes (Lindsay), Ontario
Main Floor of a Bungalow for Lease. This 1975sqft and stylish main floor offers 3 bedrooms and 2 bathrooms. The open-concept design seamlessly connects the great room, kitchen and breakfast area, making it perfect for entertaining or family relaxation. The modern kitchen features elegant quartz counters and slate appliances. Convenient main floor laundry doubles as a mudroom with direct access to garage. Enjoy the serene backdrop of Mayor Flynn Park right from your backyard. TENANTS PAY 100% Hydro, Gas and Hot Water Tank Rental (all metered and separate from basement unit); 50% Water/Sewer Bill. Tenant Liability and Content Insurance Required. Application Process: A full rental application is required, up-to-date Equifax credit report, employment letter, recent pay stubs, Government-issued photo ID and references are required. (id:49187)
15 Grant Court
South River, Ontario
Welcome to 15 Grant Court, a brand-new bungalow on over a 1/2-acre lot in a quiet cul-de-sac. This move-in-ready home blends modern luxury with privacy, offering upgraded finishes throughout. The spacious interior features 9 feet smooth ceilings, creating an open, airy feel. The custom kitchen boasts quartz countertops, backsplash, and high-end lighting, perfect for both cooking and entertaining. With two generously sized bedrooms, each with walk-in closets, and a sleek, modern bathroom, this home provides comfort and style. The oversized lot backs onto green space, offering exceptional privacy. The attached garage and 200-amp service add convenience.A rare find with privacy, upgrades, and a beautiful setting don't miss your chance to make this stunning bungalow yours (id:49187)
197 Palmer Avenue
Kitchener, Ontario
Don’t miss this exceptional opportunity to own a cash-flowing, fully updated legal triplex in the heart of the city. Perfect for the savvy investor, this property offers impressive income potential with no condo fees and top-to-bottom renovations. Currently, the triplex features two tenanted units and one vacant unit, providing flexibility for investors or owner-occupants. This property has been meticulously upgraded, starting with a modern metal roof and new windows and doors that boost curb appeal and energy efficiency. The electrical and plumbing systems have been completely updated to meet today’s standards, while stylish new flooring and contemporary bathroom finishes add a fresh, upscale feel to every unit. Each unit boasts private entrances and en-suite laundry, creating a highly desirable setup for tenants. Spacious verandas and balconies offer outdoor living spaces perfect for enjoying morning coffee or evening sunsets. Move-in ready and designed to attract high-quality tenants, this triplex combines convenience, charm, and strong income potential. Whether you’re expanding your portfolio or looking for a turnkey investment, this property is a must-see! (id:49187)
Ph06 - 65 Speers Road
Oakville (1014 - Qe Queen Elizabeth), Ontario
Experience the beauty of this penthouse boasting a panoramic view and a highly functional layout. With 10-foot ceilings and a 120-foot balcony overlooking the lake, immerse yourself in luxury and breathtaking vistas. Floor-to-ceiling windows adorned with Eclisse blinds flood the space with natural light. Discover two bedrooms, a den, and two full baths, including one with frameless glass doors, as well as convenient ensuite laundry facilities. The kitchen features a polished marble backsplash, granite countertops, and stainless steel appliances, while pot lights with dimmers in the living room add ambiance and versatility to your living experience. EXTRAS** Unit Includes 2 Side By Side U/G Parking & A Locker.Amenities Include Gym, Pool, Rec Room, Board/Party/Guest Suites, Roof Top Terrace/Whirl Pool and Sauna. 24 Hours Concierge. Close To Go Train, Highways, Lake, Restaurants & All Shopping. (id:49187)
21 Chapman St W Street W
Port Dover, Ontario
Much loved and well cared for TRIPLEX on one of Port Dover's most iconic corners is looking for a new owner! 21 Chapman St W has been in the same family for over 45 years, with three separately contained dwelling units that have been updated and maintained regularly. Unit one fronting on Chapman St. has a covered front porch perfect for waving hello, a warm living room with high ceilings and a cozy Kitchen with all the essentials including laundry. Upstairs is a large Bedroom with sitting area that makes a great Office, and a full 4 Pc Bathroom. Unit two also has a front entrance on Chapman, as well as a friendly back entrance off the patio around the corner on St. George. The main floor has a spacious eat-in Kitchen and a bright Living Room, along with main floor Laundry and a large Pantry/Utility Room. Upstairs are two Bedrooms, the Primary with a wall of closets, room for a little Office, and a beautifully updated 3 Pc Bathroom with walk in shower. Unit three has it's entrance on St. George St. and is a sunny, one Bedroom. The main floor has an open concept Dining/Living area, a Kitchen with everything you need, the Bedroom, and 4 Pc Bathroom. But there's a special treat here - a cool loft space that is perfect for an Office tucked up a unique wooden staircase. Off-street parking for 3 and an detached single garage are at the far side of the property making room for an enjoyable outdoor space. The yard is a dreamy oasis with a large concrete patio and room for dining, lounging and a hot tub to soak your troubles away. Location is everything with this one! A block away from the heart of downtown Port Dover and a short walk to the Beach, Dining, and the Theatre, you can leave the car at home when you want to play Tourist. Or hop in and take a scenic drive to the many Norfolk County wineries, breweries, and fun places in between, the choice is yours! (id:49187)
7 Ryan Court
Barrie (Little Lake), Ontario
Turn-key and beautifully finished from top to bottom! Perfectly placed on a quiet court with a private yard backing to a park, this 4 bedroom home leaves you wanting for nothing. The updated kitchen has been thoughtfully laid out with quality cabinetry, stainless steel appliances and granite counters & backsplash. Fully finished basement with 4th bedroom as well as spacious Rec room with Napolean gas Fireplace and a laundry room with plenty of storage. Quality wide plank laminate runs throughout the home, as well as potlights and California shutters. The rear yard is beautifully landscaped with a sizeable, private deck. This one truly has it all and should not be missed. **EXTRAS** Desirable, quiet neighbourhood just minutes to the highway, Royal Victoria Hospital, Georgian College, Golf, Dining & Shopping. (id:49187)
4448 Jesse Thomson Road
Whitchurch-Stouffville, Ontario
This exquisite, contemporary estate is nestled on almost 5 acres of beautifully landscaped grounds, adjacent to the tranquil York Regional Forest. Located on the esteemed Jesse Thomson Road, this property exudes sophistication and luxury. The home features a stylish, modern kitchen, and all five generously proportioned bedrooms come with their own ensuite bathroom. The master suite includes a spa-like 5-piece ensuite and a private sun deck. The fully finished basement boasts a walkout to a peaceful outdoor oasis, perfect for relaxation or entertaining guests. Upon arrival, an electronic gate leads to a private courtyard, which offers access to a spacious 4-car garage. With over 7,000 square feet of living space and an additional 2,000+ square feet in the finished walkout basement, this residence provides an unparalleled living experience in a serene, wooded setting. A true must-see! (id:49187)
1909 - 9075 Jane Street
Vaughan (Concord), Ontario
Stunning 2 Bedroom, 2 Bathroom Condo Unit With Unobstructed West Views. This Spacious Unit Features A Great Layout, 9-Foot Ceilings, Lots Of Windows, High End Finishes, Primary Bedroom With Walk In Closet, Open Concept Kitchen With Modern Built In Appliances. Great Central Location Close To Lots Of Shopping, Restaurants, Schools, Entertainment, Hospital, HWY 400, And Public Transportation. 1Parking Spot And Locker Come With The Unit. (id:49187)
2 - 97 Forest Edge Crescent
East Gwillimbury (Holland Landing), Ontario
Brand New Two Bedroom LEGAL BASEMENT for lease in Holland Landing. Features Brand New Appliances, One Parking, Laundry, Well Lit Unit. Basement Tenant Pays 30% of utilities. Can be leased unfurnished or furnised. Each Unit has it's own closet and lots of storage spaces. (id:49187)
123 Wildwood Avenue
Richmond Hill (Oak Ridges Lake Wilcox), Ontario
The Possibilities Here Are Endless!!! Whether You Choose To Move Right In, Rent Out Or Build Your Dream Home On This Incredible Park Facing Premium 193 Ft Deep Lot (Per MPAC)In Oak Ridges Lake Wilcox. You Can Transform This Property Into Your Custom Masterpiece. Within Walking Distance To Lake Wilcox, Largest Kettle Lake On The Oak Ridges Moraine, Nature Reserve With Migrating Birds & Ducks, Fishing, Boating, Water Sports, Walking Trails, Park. Nestled On Wildwood Ave, One Of The Most Desirable Streets In The Neighbourhood, The Home Boasts Exceptional Park Views, Tranquil Surroundings, Steps To Lake Wilcox And Tennis Courts. Extra Long Driveway, Sidewalk-Free(Can Park 4 Cars). Recently Updated And Renovated With High Quality Finishes. Newer Chef's Inspired Eat-In Kitchen Features Modern Cabinets And Quartz Countertops And Newer Stainless Steel Appliances. Premium Laminate Flooring Thru-Out. The Current Large Two-Bedroom Home Is Perfect For A Family Looking To Enjoy Spacious Living With Lavish 4 Piece Bathroom, Custom Vanity, Quartz Countertop, And Spa-Quality Bathtub. Huge Private Backyard Perfect For Entertaining, Surrounded By Mature Trees. This Is A True Nature Lover's Paradise! This Property Combines The Best Of Both Urban And Tranquil Living. Just Steps From The Largest Lake Wilcox, Lake Wilcox Public School, Community Centre & Pool, Lake Wilcox Park & Nature Trails, Skate Park, Water Park, Minutes Drive To Go Train Station & Hwy 404. (id:49187)
57 Kidd Crescent
New Tecumseth (Alliston), Ontario
Welcome to 57 Kidd Crescent, Alliston A Stunning 4 Bedroom, 3 bathroom family home! This beautifully designed home is situated in one of Alliston's most desirable neighbourhoods, offering the perfect combination of modern elegance and small-town charm.Step inside and be greeted by 9 ft ceilings throughout the main floor and soaring cathedral ceilings in the family room, creating a bright and airy space perfect for relaxing or entertaining. The open-concept main floor features a stylish kitchen, a spacious dining area and living room with large windows that flood the space with natural light. Upstairs, you'll find generously sized bedrooms, including a luxurious primary suite with a two walk-in closets and a spa-like ensuite bathroom. The additional bedrooms provide ample space for family, guests, or a home office. The private backyard with above ground pool and multiple gazebos, is ideal for summer BBQs or unwinding after a long day. With a built-in garage and ample parking, convenience is at your doorstep. Prime Location, minutes from top-rated schools, parks, and local amenities. Close to shopping, dining, and entertainment in Alliston's charming downtown. Easy access to major highways and employment hubs like Honda Canada Manufacturing. Surrounded by scenic trails, golf courses, and Earl Rowe Provincial Park for outdoor enthusiasts. Don't miss this one! (id:49187)












