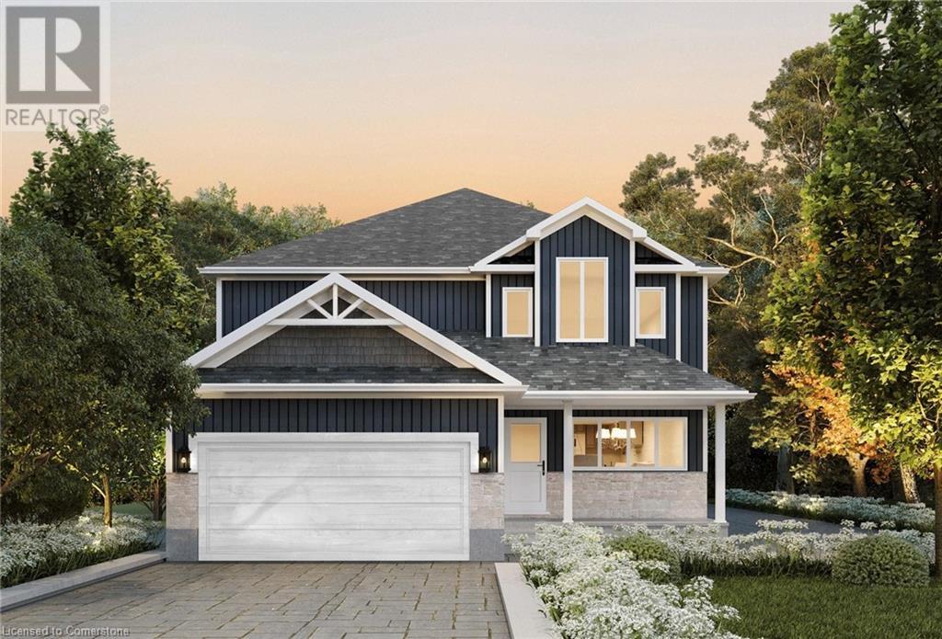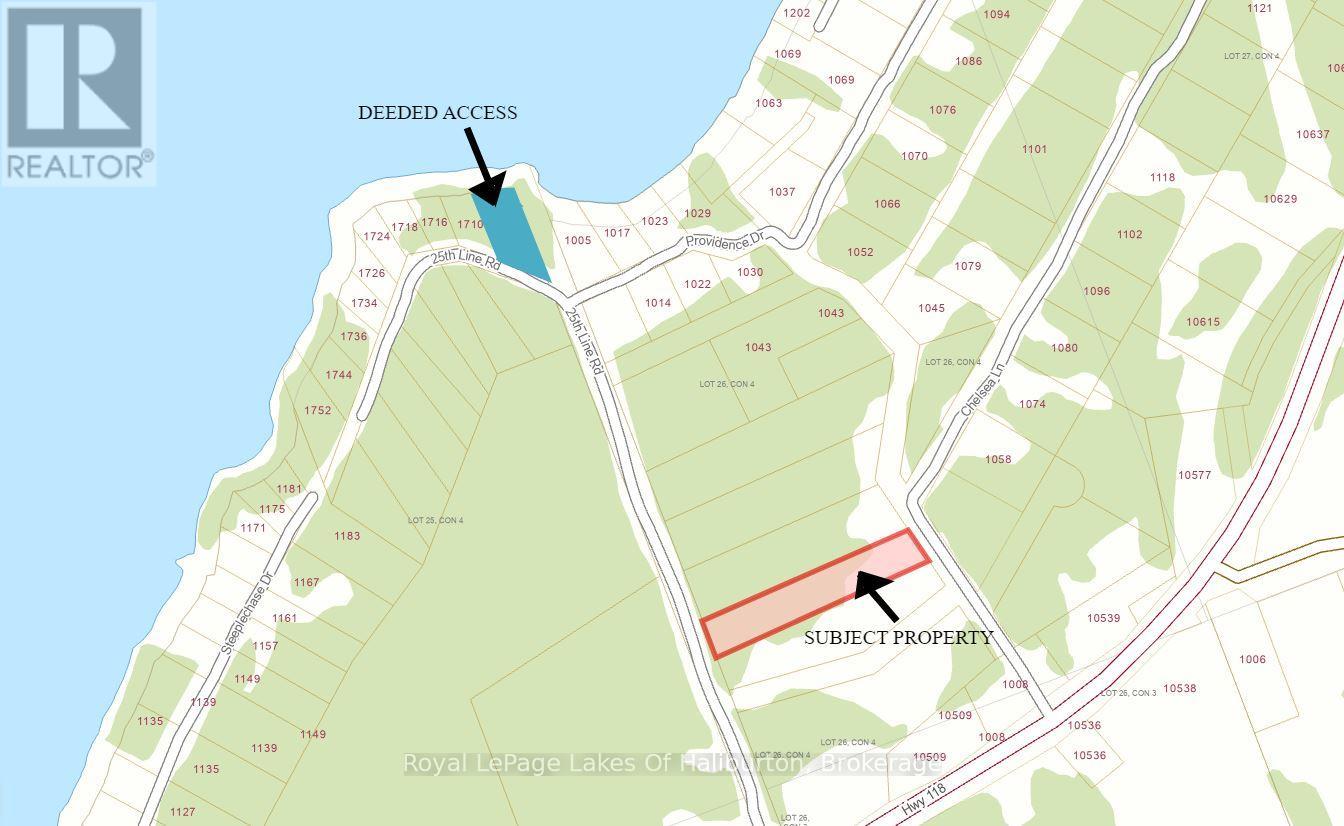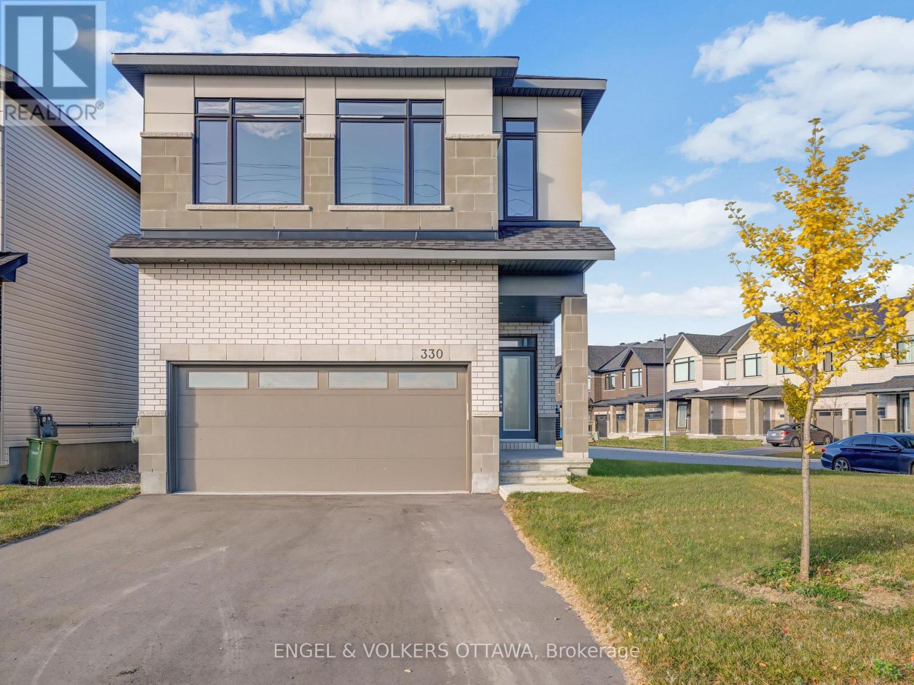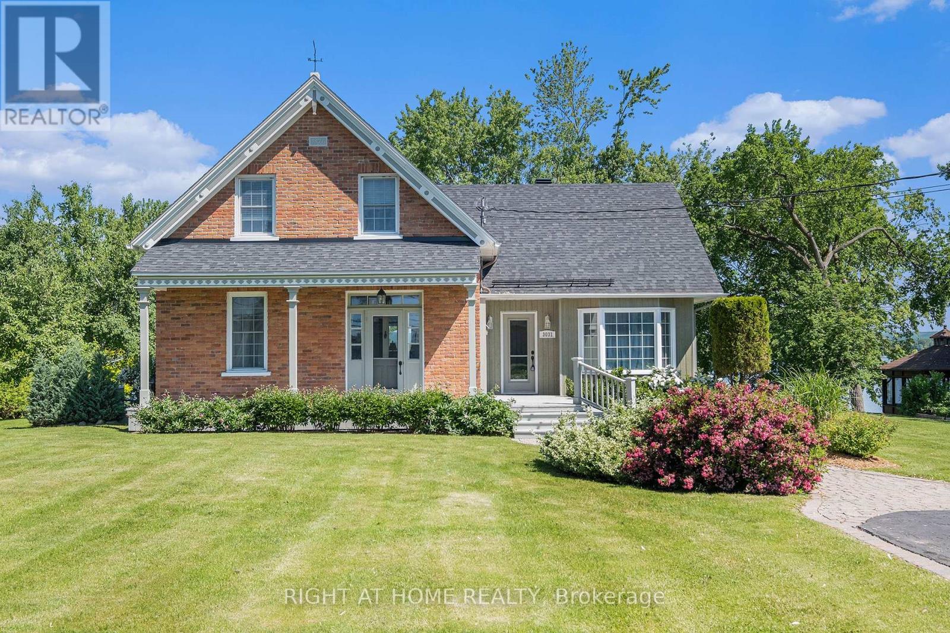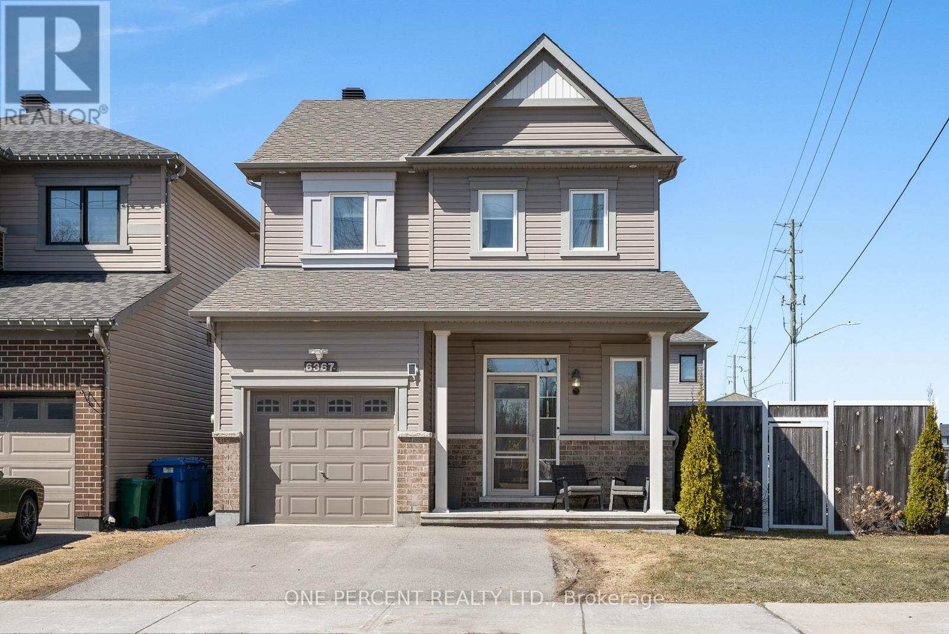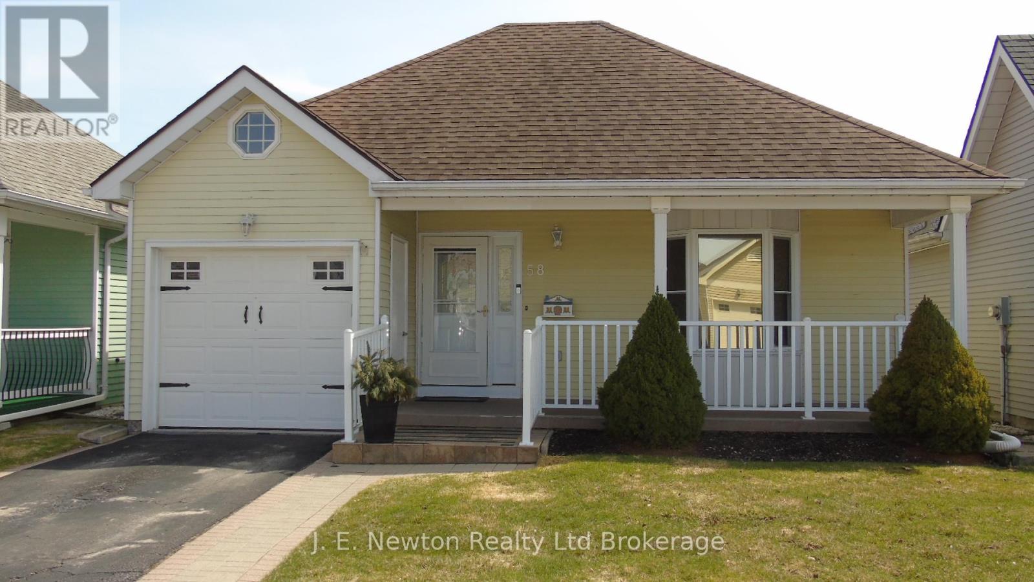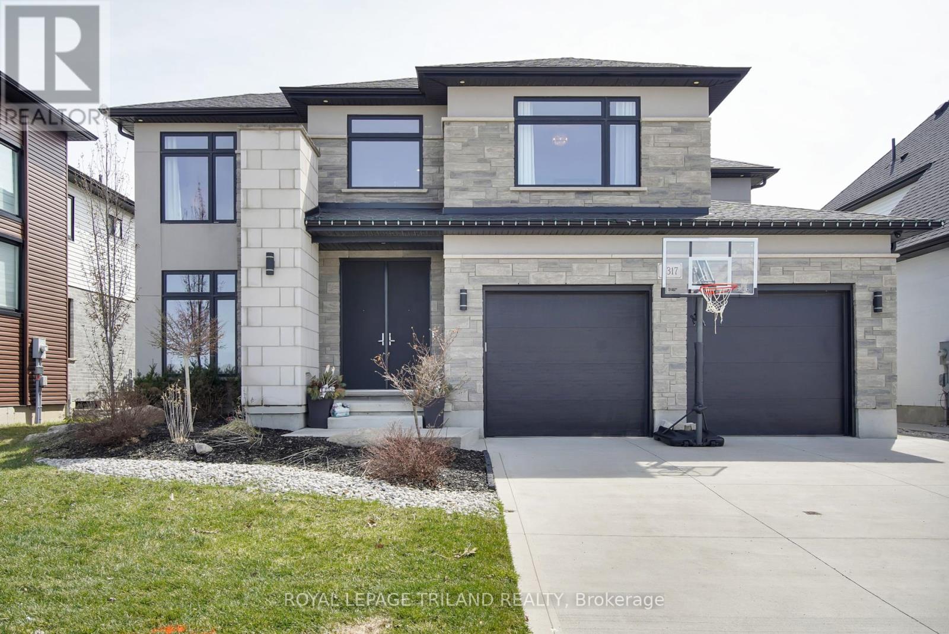202 Bridge Crescent
Palmerston, Ontario
Tucked away on quiet cul-de-sac in heart of Palmerston, The Eleanor offers rare opportunity to build a home that reflects your style from the ground up. Beautifully designed home by WrightHaven Homes combines timeless curb appeal, thoughtful layout & quality craftsmanship the builder is known for—all within Energy Star® Certified build. Step through front porch & into welcoming foyer W/sightlines to main living space. Layout was made for daily living & entertaining W/open-concept kitchen, dining area & great room anchored by expansive windows. Kitchen has central island, designer cabinetry & W/I pantry W/added benefit of customizing it all to your taste. Formal dining area is off kitchen, ideal for hosting holidays & family dinners while mudroom W/laundry & garage access keeps things practical. There’s 2pc bath & front entry den—perfect for office, playroom or library. Upstairs, 4 bdrms offer space for everyone. Primary W/large W/I closet & ensuite W/glass-enclosed shower, freestanding tub & dbl vanity. 3 add'l bdrms are well-sized & share main bath W/full tub & shower. Bsmt comes unfinished offering a clean slate W/option to finish—add a rec room, add'l bdrm & bathroom for even more living space. Built W/top-tier construction standards, The Eleanor includes airtight structural insulated panels, upgraded subfloors & high-efficiency mechanical systems incl. air source heat pump, HRV system & sealed ductwork for optimized airflow & energy savings. All windows are low-E, argon-filled & sealed to meet latest standards in energy performance & air tightness. Palmerston offers that hard-to-find mix of peace, safety & real community spirit. Families love local parks, schools, splash pad, pool & historic Norgan Theatre while the quiet cul-de-sac gives kids room to roam & grow. With WrightHaven Homes you’re not just building a house—you’re crafting a home W/lasting value built to reflect who you are & how you live. Lot premium of $15k in addition to purchase price for Lot 5. (id:49187)
13 Toronto Avenue
South River, Ontario
Discover an incredible opportunity in the quaint Village of South River! This fully renovated, turnkey home is designed to offer you comfort and peace of mind. With the addition of an attached garage and primary suite this spacious 4 bed, 2 bath home boasts 1,900 square feet of meticulously updated living space. Everything in this home is brand new: windows, doors, furnace, insulation, electrical, plumbing, modern fixtures, septic tank, roof, and siding. You can rest easy knowing every detail has been attended to with the highest standards in mind. Relax in the expansive living room, enjoy a meal in the generously sized eat-in kitchen or unwind in the large primary bedroom with its stunning vaulted ceilings. This intown property is close to grocery stores, pharmacies and restaurants with easy access to Highway 11 and only 40 minutes from Huntsville. For nature lovers, this home is perfectly situated near several lakes and Algonquin Provincial Park. Embrace the good life peaceful, close to nature, and surrounded by great neighbours. (id:49187)
Lot 67 Chelsea Lane
Algonquin Highlands (Stanhope), Ontario
DEEDED ACCESS TO MAPLE LAKE. Maple Lake Estates. Access via Chelsea Lane with frontage on the 25th Line. There are numerous year-round homes and cottages. Lot 67 is 1.5 acres private mature treed lot with an existing driveway is ready to develop and offers an ideal building envelope. Hydro is easily accessible. Building permits can be obtained through the Township of Algonquin Highlands. The deeded lake access is an easy 200 meter stroll away to a nice sandy beach. The Public Boat ramp is located 3kms away at 1085 Stanhope Airport Road, public telephone and water tap is located at the Stanhope Airport. Maple Lake is connected to Green and Pine Lakes with great boating and fishing. This property has easy access off of Highway 118 and 5 minutes from the villages of Carnarvon and West Guilford. 15 minutes from Minden or Haliburton. 2.5 hours from the GTA. A great investment opportunity. (id:49187)
307 - 1356 Meadowlands Drive E
Ottawa, Ontario
This well-laid-out apartment offers a roomy living space and a distinct dining area, perfect for both everyday living and entertaining. One of the standout features is the bright and airy solarium a sun-drenched spot ideal for enjoying your morning coffee or unwinding in the evening. Freshly repainted in 2023, the unit is located in the desirable Parkwood Hills neighbourhood, just steps from Merivales shops, dining, and public transit. A convenient bus stop right outside the building offers direct routes to Algonquin College, Carleton University, and the University of Ottawa. The condo fees cover heat, hydro, and water, plus access to great amenities like a saltwater pool, fitness room, party room, laundry facilities, and guest suites. Includes one underground parking space and a storage locker. (id:49187)
330 Monticello Avenue
Ottawa, Ontario
Live your luxury in the picturesque community of Bridlewood. Conveniently located in Ottawa's booming west end, this location offers proximity to transit, trails, parks, shops, & excellent schools. Enter the inviting property, revealing modern finishes throughout, such as hardwood flooring, upgraded ceramic floor tiles and new appliances. The big windows in this home allow for an abundance of natural light through the open-concept layout. This turnkey home features four generous-sized bedrooms, as well as three bathrooms, an open-concept kitchen and spacious living room. The living room offers a gas fireplace, allowing for cozy nights in, and winding down at the end of the day. Upstairs, the primary bedroom offers a walk-in closet, as well as 5-piece ensuite bathroom. The fully-finished basement features additional space for recreation, a home office or workout area. Do not miss out on this expertly crafted contemporary home in Bridlewood Trails. (id:49187)
3031 Rue Principale Street S
Alfred And Plantagenet, Ontario
Welcome to a once-in-a-lifetime opportunity to own the most BEAUTIFUL WATERFRONT lot in the region, over 150 feet of shoreline and unrivaled PANORAMIC VIEWS of the Ottawa River and Gatineau Hills. This INCREDIBLE property offers both immediate lifestyle enjoyment and long-term investment potential. The land alone is worth over $600,000 and the rest is pure OPPORTUNITY. Sitting HIGH&DRY, this meticulously maintained home blends TIMELESS ARCHITECTURE with thoughtful updates. Originally built in 1896, it has been lovingly modernized while preserving its historical charm. Step inside to discover a MAIN FLOOR PRIMARY SUITE W/ENSUITE, a GOURMET KITCHEN custom designed by Louis LArtisan, a GRAND LIVING ROOM with patio doors opening to a LARGE DECK, and a GORGEOUS FORMAL DINING ROOM perfect for entertaining. A FLEX SPACE on the main level offers the perfect spot to add a laundry room or powder room - a future value boost with quotes already available. Upstairs, you'll find TWO ADDITIONAL BEDROOMS, a SECOND FULL BATHROOM, and a CHARMING LOFT SPACE ideal for a home office or cozy reading nook. The lower level, while 5 feet high, provides plenty of dry storage, a future wine cellar, or cold room. Step outside and be swept away by the PROFESSIONALLY LANDSCAPED PARK-LIKE YARD, complete with 2 storage sheds, dock, a screened-in gazebo for al fresco dining, and wide open space for potential expansion - even a future garage. The CURB APPEAL IS UNMATCHED, and the backdrop of water, trees, and mountains is SIMPLY UNFORGETTABLE. Located in the HEART of Wendover, you're CONNECTED TO FULL MUNICIPAL SERVICES just steps from the local grocery store, pharmacy, restaurants, LCBO, and Tim Hortons. Only 30 minutes to Ottawa and less than 10 minutes to Rockland, its the perfect blend of PEACEFUL WATERFRONT LIVING and EVERYDAY CONVENIENCE. Dont miss your chance to own a LEGACY PROPERTY on one of the most coveted waterfront lots in the area. Come see the potential. FALL IN LOVE. MAKE IT YOURS. (id:49187)
6367 Renaud Road
Ottawa, Ontario
Experience modern style and everyday comfort in this stunning 3-bedroom, 3-bath detached home set on a fully fenced corner lot. Step outside to your private backyard oasis, featuring a heated semi inground pool framed by an expansive deck - perfect for sun-soaked afternoons, summer barbecues, and effortless entertaining. Inside, natural light pours across trendy hardwood floors, highlighting an airy, open-concept main level. Just off the kitchen, the living room invites you to unwind around a gas fireplace clad in designer tile, adding a touch of luxury and warmth. The showstopping, two-tone kitchen boasts granite countertops, loads of cabinet space, a chic backsplash, stainless-steel appliances, and a generous island that brings everyone together. Upstairs, the primary retreat delivers a serene escape with a walk-in closet and stylish ensuite, while two additional bedrooms share a well-appointed full bath. The basement extends your living space with a cozy family room - perfect for movie nights, plus a dedicated laundry zone and abundant storage. With stylish finishes throughout, and a backyard built for relaxation, this home seamlessly blends indoor luxury with outdoor leisure. Check out the virtual tour and book your showing today! (id:49187)
1101 - 361 Quarter Town Line E
Tillsonburg, Ontario
This Beautifully Designed End Unit Terrace Model Offers 3 Spacious Bedrooms, 2.5 Bathrooms, And Is Ready To Welcome Its Very First Tenants. The Open-Concept Floor Plan Is Bathed In Natural Light And Boasts 9-Foot Ceilings On Both Levels. Step Out From The Kitchen Onto A Generous Covered Terrace The Perfect Space For Entertaining Or Relaxing. The Heart Of The Home Features A Custom Pioneer Cabinetry Kitchen, Complete With Quartz Countertops, An Oversized Island, And Sleek Stainless Steel Appliances. A Walk-In Pantry Adds Extra Storage, While A Convenient 2-Piece Powder Room Is Tucked Just Off The Living Area. Upstairs, You will Find 3 Bright Bedrooms And 2 Full Bathrooms, Including A Luxurious Primary Suite With Its Own En Suite And Walk-In Closet. Laundry Is Also Thoughtfully Located On The Second Floor For Added Convenience. Outside, Residents Can Enjoy A Large Central Park Area Ideal For Family Gatherings Along With Direct Walkway Access To Southridge Public School. All Of This In A Sought-After North Tillsonburg Location, Close To Schools, Shopping, And Just A Short Drive To Highway 401. (id:49187)
58 Seres Drive
Tillsonburg, Ontario
Attention Buyers!! Welcome to 58 Seres Drive . This beautiful home offers a covered front porch and a covered rear deck for those quiet coffee times. It has 2 bedrooms, 2 bathrooms, a living room, family room, eating area/office space and a large eat in kitchen. Enjoy the benefits of belonging to the Hickory Hills Community including Aqua fit exercising in the newer club house salt water pool. This is a great place to enjoy your retirement and life in general. Buyers acknowledge a one time fee of $2,000 and an annual fee of $640 payable to the Hickory Hills Association. Bylaws must be signed and attached to all offers. (id:49187)
6317 Old Garrison Boulevard
London, Ontario
Gorgeous 2-Storey Stucco, Brick and Stone Masterpiece located in London's Talbot Village. Superb location steps from new White Pines elementary school and park. Boasting an array of HIGH END finishes and features. A whopping 5 Bedrooms, 4 1/2 Bathrooms. Wonderful natural light beams through the main level which boasts 9' ceilings and gorgeous hardwood flooring. The spacious main floor office features built in book shelves. Massive Mudroom boasts built-ins and bench seating along w/an dual coat/shoe closets. Inviting Great Room equipped with a calming gas fireplace with gorgeous Mantel, HIGH END Chefs Dream kitchen with quartz countertops, tiled backsplash and adjoining access to the beautiful dining room. Second floor is sure to impress with 9' ceilings features laundry room, Primary bedroom showcasing a beautiful fireplace, MASSIVE walk in closet with its own Island + built ins , 5-piece luxury ensuite with soaker tub + glass encased shower + walk in linen closet, the additional bedrooms feature their own junior ensuites. The lower level boasts 8.8' ceilings, lovely fireplace, built in bar area and don't miss the guest suite! (id:49187)
000 Wiltom Drive
Madawaska Valley, Ontario
Madawaska Valley - Barry's Bay building lot: tucked away at the end of Wiltom Road on the South West side of Trout Lake is a 2.187 acre building lot that is situated on a gently sloped hillside with hydro at the road (not waterfront, water is visible). (id:49187)
1734 Scugog Street
Scugog (Port Perry), Ontario
A special and innovative design for today's modern living arrangements. Generational living concept in this beautifully renovated/remodeled bungalow in the heart of Port Perry. Main bungalow has 2 separate dwelling units with separate entrances and electrical meters; detached garage has an unfinished loft space for at home work/business work space or 3rd dwelling unit; water and sewer connections in garage and extra meter base. Bright and airy two bedroom open concept main floor- gorgeous kitchen with two-tone cabinetry and large centre island; living room with vaulted ceiling and walk out to entertaining sized deck; fireplace setting is plumbed for gas; good sized dining area for those special occasions; primary bedroom suite with walk-in closet and ensuite bath with separate tub/shower and walkout to deck overlooking backyard; second bedroom with easy access to additional 3 piece bath and laundry; walk out lower level finished with 2nd dwelling unit with 2 bedrooms - separate entrance, large windows throughout, wood tone kitchen; 3 piece bath, living room and laundry services; above grade in-law suite; Inviting front porch with wood accents and hardscapes; excellent location -walk to schools, downtown Port Perry, Lake Scugog and more. Neutral decor throughout- unpack and enjoy! (id:49187)

