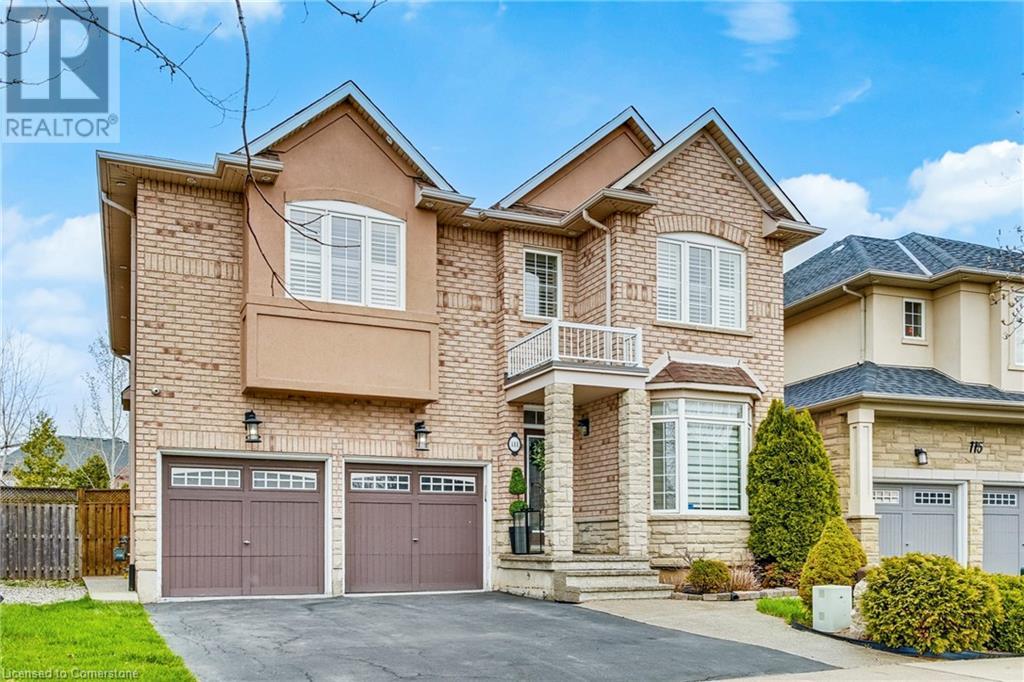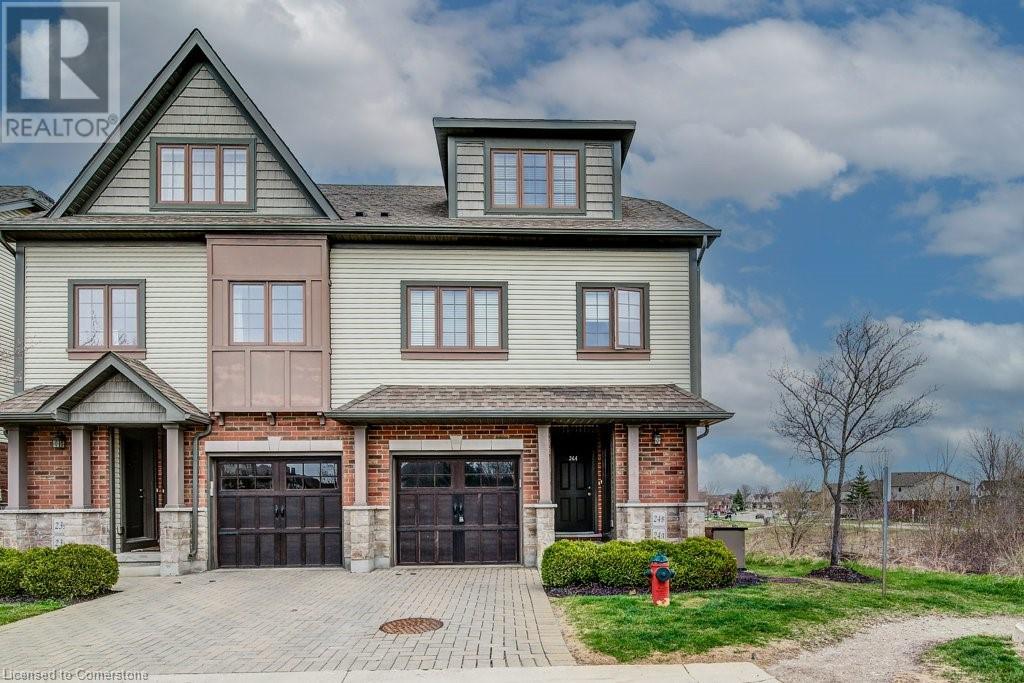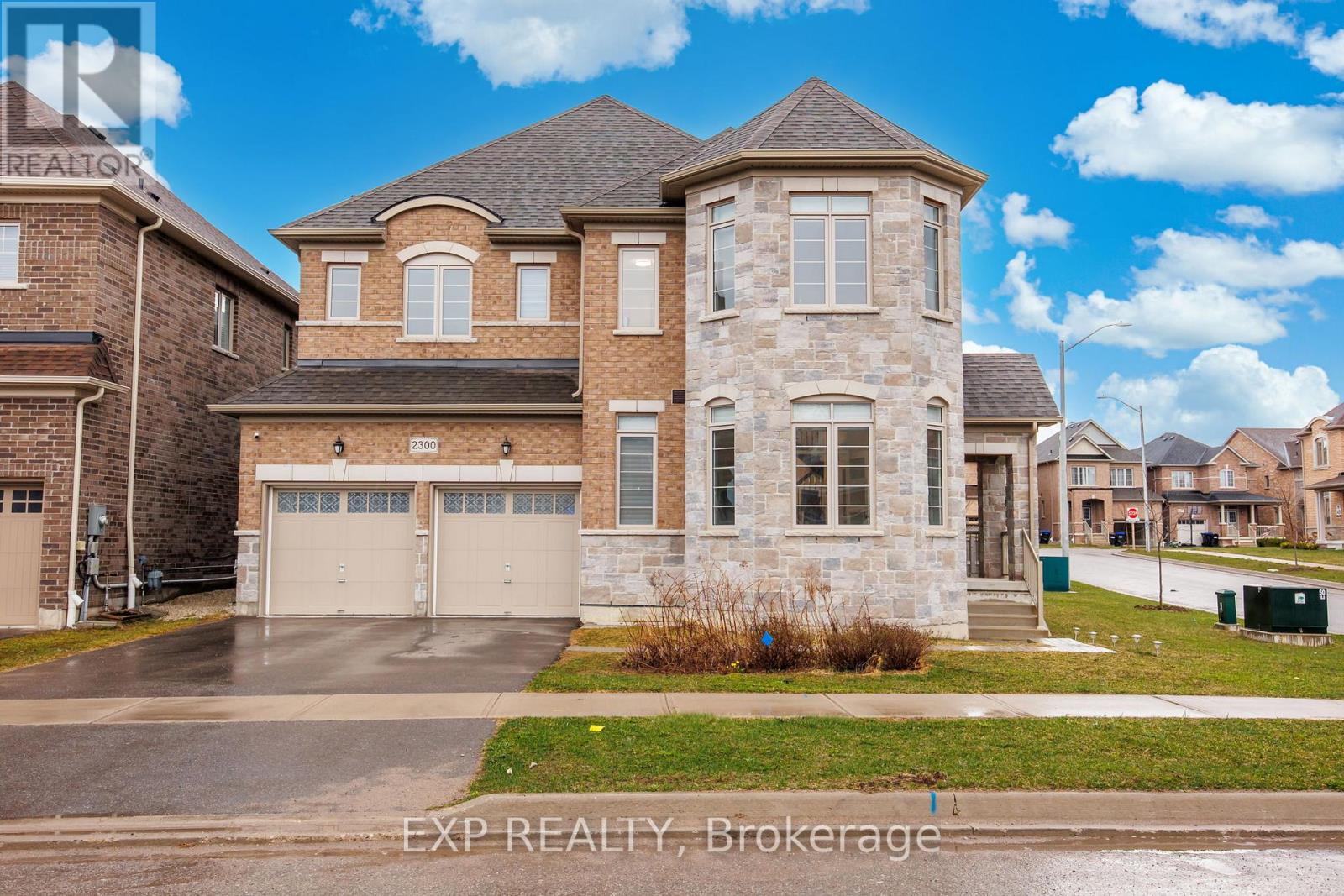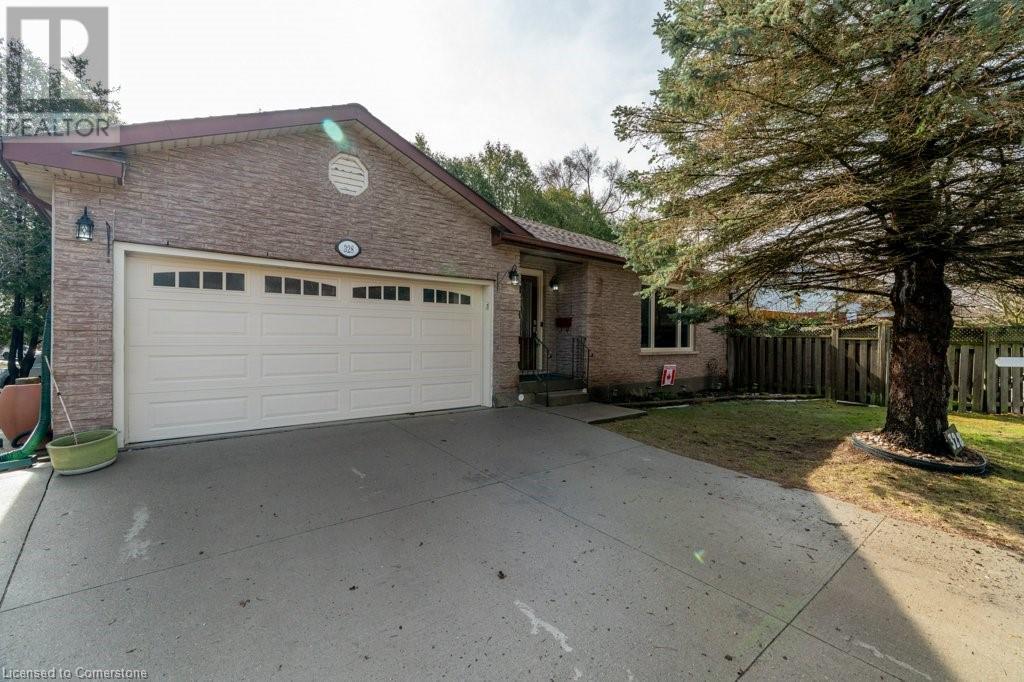111 Galileo Drive
Stoney Creek, Ontario
Welcome to 111 Galileo Drive, Stoney Creek! Tucked away on a quiet street in the sought-after Lake Shore community, this stunning executive home delivers an unbeatable combination of luxury, privacy, and space. Backing directly onto a peaceful reservoir, enjoy the ultimate backyard setting with no rear neighbours—just endless water views and total tranquility. Situated on a beautifully landscaped pie-shaped lot, this home offers an exceptional amount of living space, designed for modern family living and effortless entertaining. Step inside to soaring smooth ceilings, elegant crown molding, and an abundance of pot lighting that creates a bright and upscale atmosphere throughout the main floor. The layout offers separate living, dining, and family rooms, each perfectly appointed for everyday comfort and special occasions. The upgraded kitchen shines with modern finishes, updated tile flooring, stylish cabinetry, and overlooks the serene backyard oasis. Freshly painted in 2025, the entire home feels crisp, contemporary, and move-in ready. A spacious main floor laundry/mud room connects conveniently to the double car garage, ideal for busy family life. The large deck, newly re-sanded and painted (2025), is the perfect space for outdoor living. Upstairs, you’ll find four large bedrooms, each offering generous space and natural light. The primary suite features serene pond views, a walk-in closet, and a luxurious feel you'll love waking up to every day. The fully finished basement offers endless versatility with a huge recreation room, a basement office, and a full bathroom—perfect for an in-law setup, guest retreat, or family fun zone. Major updates include shingles (2022), fresh full interior paint (2025), & durable concrete walkways on both sides of the home. This is a truly turn-key property where every detail has been carefully maintained and upgraded. Located just minutes to Lake Ontario, scenic parks, waterfront trails, schools, & easy highway access. (id:49187)
1045 Lawton Place
Kingston (North Of Taylor-Kidd Blvd), Ontario
Welcome to 1045 Lawton Place located in Kingston's desirable Westwoods, a hidden gem tucked away on a quiet, child friendly cul-de-sac on a private, premium lot and within walking distance to four local schools - this is a lovingly maintained John Maas quality built home. Upon entry, the spacious foyer and high ceiling greets you with an open concept living space. The kitchen offers plenty of counter space with an abundance of custom cabinetry and a large central island. The main level living room offers plenty of natural, radiant light through the large windows, complimented by the front bay window. This home offers plentiful storage space throughout, including extra storage in the custom built-in dining area bench. Complete with four spacious and bright above-grade bedrooms and three full bathrooms. The primary bedroom offering an updated ensuite with sunken tub and double sink. The lower level boasts a delightful four season sunroom conveniently accessed from the cozy den which features a natural gas fireplace, crafted with stunning brick work. The finished rec room includes easy access to a large crawl space and a bonus cellar. The spacious double-car garage with access door to the backyard... a nature lovers haven! Offering a fully fenced large, landscaped yard - plenty of space to accommodate a pool, with a 10x12 shed surrounded by greenery, flowers and rockery, while still leaving lots of room for family fun. This home offers an opportunity to raise a family in a very family-friendly neighborhood; steps away from Kingston Transit express bus route, for an easy and quick ride to Queens University and St. Lawrence College, while still being close to Kingston's best shopping options - this house has it all! (id:49187)
146 Downey Road Unit# 24a
Guelph, Ontario
This PRISTINE 2-Story Townhouse is located in the highly sought-after Kortright Hills neighbourhood, situated on a corner lot backing onto the conservation. With very close proximity to walking trails and parks, this is an incredible opportunity for a young couple or family. Upon entering you will immediately notice the pride of ownership. Main floor laundry with upgraded machines, a linen closet, 2 large bedrooms, and a spacious 4-piece bathroom. The primary suite situated on this floor also comes loaded with an oversized walk-in closet and stunning nature views of the conservation. The secondary bedroom is currently being utilized as a home office - a great alternate utilization of the space! As you head to the lower level, you have 3 different closets for any of your storage needs, a powder room, a dinette, a kitchen, and of course your large family room. Outside is a private patio where you can enjoy ample sun from morning into afternoon. Relax outside and enjoy a fresh coffee listening to the birds chirping nearby as you unwind from your day. Come see this amazing home for yourself! (id:49187)
10530 Fifth Line
Milton (Na Rural Nassagaweya), Ontario
TWO homes on One property consisting of the main house and the gatehouse. Both to be rented separately or to one family. Discover your new Zen paradise with beautiful greenery and open space ! The main house, with its recently renovated and innovative design and 5-bedroom split layout, showcases contemporary architecture - $8500/month. A Separate gatehouse with 2 Bedrooms and Bathrooms offers flexibility as a in law suite of other family members and can be rented for $3500/month. Set amidst stunning landscapes with perennial gardens and trails, this is a nature lover's dream. Experience country living at its finest with your family today. This entire property is also Listed for sale, listing # W11287081 for $3,397,500. Make this your paradise all year round! (id:49187)
2300 Lozenby Street
Innisfil (Alcona), Ontario
Stunning Over 3000 Sq Ft Corner Unit Home with Over $200K in Upgrades! This Immaculate Property Features An Enclosed Office with Double Privacy Doors, Elegant Wrought Iron Railings, and Upgraded Porcelain Tile Throughout the Main Floor. The Custom Renovated Powder Room Adds a Touch of Sophistication. The Fully Renovated Kitchen is a Chefs Dream, Showcasing High-End Extended Cabinetry, a Spacious Extended Island, Quartz Counters and Backsplash, a Built-in Wine/Mini Fridge, And a Wet Bar/Server Area. Equipped With Premium Matte Stainless Steel KitchenAid Appliances, Including A Built-In Wall Oven, This Kitchen Combines Luxury And Functionality. Upgraded Luxury Fixtures are Found Throughout, Including a Grand Chandelier and Dimmable Pot lights for Ambiance Control. The Renovated Laundry Room Offers Ample Storage with Large Cabinets, a High-End Samsung Washer/Dryer Set, an Upgraded Stainless Steel Sink and Faucet, Quartz Countertops, and a Wall-Mounted Drying Rack. The Heated and Insulated Garage Boasts Epoxy Flooring, Overhang Storage, and Custom Cabinetry. Enjoy the Oversized Basement Windows, Bringing in Abundant Natural Light. Step Outside To a Fully Landscaped Backyard Featuring a Large Patio, New Sod, a Newer Fence, and a Playground Perfect For Entertaining and Family Fun. This Exceptional Home Is Truly Move-in Ready and Packed with Premium Finishes Throughout! (id:49187)
Lot 6 Smith Island
Callander, Ontario
Welcome to Lot 6 on Smith Island, a 37-acre property nestled in the heart of Callander Bay on beautiful Lake Nipissing one of North Bays most desirable lakes. Just a short 5-minute boat ride from the Callander boat launch, close to all town amenities. With approximately 1,000 feet of waterfront, Lot 6 features a magnificent promontory overlooking Osprey Island, the Conservation Area, Grand Trunk Island, and the open waters of Lake Nipissing. Not only is this property ready for building with its approved septic bed and dock site location, it is also specially zoned for an alternative energy site, offering unique development opportunities alongside the standard building envelope. Lovingly maintained, Lot 6 is the perfect setting to create an unforgettable island retreat. Don't miss out! (id:49187)
909 - 6 David Eyer Road
Richmond Hill, Ontario
Elgin East Building with concierge serivce. Corner unit ideal for those who enjoy bright living space. 2 bed + den, with terrace and balcony, 1 parking, 1 locker. Primary bedroom has private terrace. Available June 1, 2025. 1 year lease min. Residents will enjoy building amenities: gym, yoga studio, recreational room, piano room, communal outdoor space w BBQ, theatre room, business room. No pets. Tenants to provide full credit report (landlord may opt to get their own and verify), gov't issued I.D., employment letter, current pay stubs, rental report, video interview request. (id:49187)
244 Dundas Street W Unit# 2
Paris, Ontario
This exceptional former MODEL HOME showcases 3 bedrooms, 2.5 bathrooms, and a generous layout filled with PREMIUM UPGRADES throughout. The main level welcomes you with rich ENGINEERED HARDWOOD FLOORING, offering a seamless transition through the OPEN-CONCEPT living space. The CHEF-INSPIRED KITCHEN is sure to impress, featuring GRANITE COUNTERTOPS, OVERSIZED CUSTOM CABINETRY for ample storage, and TOP-OF-THE-LINE APPLIANCES. A MOVEABLE ISLAND with seating adds both versatility and charm, ideal for meal preparation or casual dining. Flowing directly from the kitchen, the BRIGHT AND AIRY LIVING ROOM is bathed in NATURAL LIGHT and centered around a cozy GAS FIREPLACE, perfect for relaxing or entertaining. Two SPACIOUS BEDROOMS on the main level provide comfortable accommodations for family or guests. CUSTOM BLINDS AND CURTAINS throughout the home add a touch of elegance and privacy, while the BUILT-IN ALARM SYSTEM ensures added peace of mind. Step outside through the sliding doors to enjoy a private back deck, complete with a MOTORIZED ELECTRIC AWNING—ideal for entertaining or simply unwinding in the shade. The fully finished lower level continues to impress, offering a third bedroom, a large RECREATION ROOM ideal for gatherings or family fun, a FULL BATHROOM, and AMPLE STORAGE SPACE. This level is thoughtfully crafted to balance COMFORT and FUNCTIONALITY. Additional features include a BUILT-IN SURROUND SOUND SYSTEM, an ATTACHED GARAGE, and PRIVATE DRIVEWAY PARKING. With meticulous attention to detail, LUXURIOUS FINISHES, and MODERN AMENITIES throughout, this home is MOVE-IN READY and perfectly suited for those who value both STYLE and PRACTICALITY. (id:49187)
163 Simpson Road
Ajax (South East), Ontario
Abutting The Greenbelt Trail And Trees163 Simpson Rd Is Turning Heads With Its Natural Beauty,Spacious Layout And Backyard Oasis. This South-East Ajax Bungalow Exudes Curb Appeal With ItsGorgeous Stone Exterior Landscaping, Low Maintenance Gardens And 5-Car Driveway. Whether YouCrave Morning Walks To The Lake Or Backyard Privacy, This 3-Bedroom Beauty Delivers Both. EnjoyOver 1150 Square Feet Of Above-Grade Living Space, Hardwood Floors, A Large 4-Piece Bath And AWalk-Out To A Multi-Level Deck. The Kitchen Features A Large Over-The-Sink Window ThatOverlooks The Side Yard, Granite Countertops, A Double Undermount Sink And An Eat-In BreakfastAreaPerfect For Morning Coffee Or Family Meals. This Home Is Bright And Inviting. The Full,Unfinished Basement Offers A Rough In For Gas Fireplace And Bathroom As Well As A Side DoorEntranceFull Of Potential For A Secondary Suite Or Recreation Room. From Lakeside Strolls ToBackyard Bliss, 163 Simpson Is Where Lifestyle Meets Opportunity. (id:49187)
328 Burnett Avenue
Cambridge, Ontario
Welcome to this upgraded 5-bedroom bungalow, in the popular Fiddlesticks area of Cambridge. Three spacious bedrooms on the main level and 2 in the fully finished basement plus den that could be used as office for a growing family, this home is ideal for large families, multi-generational living, or those looking for flexible space or a perfect home for folks retiring looking for space for themselves and grandkids. Step into a renovated kitchen that’s stylish and functional. Enjoy brand-new cabinetry, newer stainless steel appliances including a noiseless dishwasher, double oven, and an oversized kitchen island—perfect for family gatherings and entertaining guests. The main floor showcases modern, scratch-resistant engineered hardwood flooring and fresh paint throughout. It flows seamlessly into a stunning family room addition featuring floor-to-ceiling windows and soaring vaulted ceilings that bathe the space in natural light, creating a bright and airy atmosphere. This home also offers two beautifully renovated full bathrooms, including a spa-like retreat with a luxurious hydromassage jet tub for the ultimate in relaxation. Both bathrooms boast heated floors with separate thermostats, so your feet are always cozy warm. In the backyard you will find A 14 ft by 11 ft Pergola with a semi transparent roof to let the sunshine in but the rain out. Notable Upgrades Include: -Sunroom addition (2020) -Concrete patio (2022) -Roof (2016) -Eaves, skylight, and furnace (2015) -A/C unit (2023) -Windows & doors (2018) -Roughed-in 220V hot tub connection—ideal for a hot tub or swim spa Enjoy the convenience of being minutes from top-rated schools, restaurants, Conservation Area (2 minutes away), and only a 6-minute drive to the highway—perfect for commuters. With thoughtful upgrades throughout and a prime location, this move-in ready home has exceptional value and comfort in one of Cambridge’s most family-friendly neighbourhoods. (id:49187)
97 King Street W
Hagersville, Ontario
Welcome to 97 King Street, nestled in the quaint and peaceful town of Hagersville. This beautifully preserved century home blends historic charm with thoughtful modern updates, all set on a generous 68 ft x 132 ft lot with ample parking. Step inside to discover grand-sized principal rooms on the main floor, featuring gleaming hardwood floors that flow through the spacious living and family rooms. The family room boasts a stunning bay window that bathes the space in natural light, while the living room is adorned with elegant moldings surrounding its windows—adding a touch of timeless sophistication. A versatile main floor bedroom is currently being used as an office - providing the perfect space for working from home, but can easily be transformed into a secondary primary bedroom complete with a walk-in closet. A convenient 3-piece bathroom laundry room and mudroom just of the kitchen provides direct access to the backyard offering functionality and ease. Upstairs, you’ll find a generously sized primary bedroom, along with two additional bedrooms. The second-floor bathroom currently features a two-piece setup, with a rough-in ready for a full tub installation to complete your dream spa space. For peace of mind, a brand new furnace was installed in 2024. The backyard is an entertainer’s dream with a partially fenced, extra-large yard that includes a lovely stone patio, a cozy firepit, and a lush grass area—ideal for summer gatherings or quiet evenings under the stars. Perfect for the hobbyist or anyone in need of extra storage, the 18' x 24' detached garage/barn features a solid concrete pad that extends seamlessly to the driveway, providing plenty of space for tools, projects, or additional vehicle parking. Don’t miss the opportunity to own a piece of Hagersville’s history with this character-filled home that offers both space and serenity, just a short distance away from local amenities. (id:49187)
1505 - 99 John Street
Toronto (Waterfront Communities), Ontario
Welcome to the spectacular PJ condo! State of art amenities. Gorgeous 1+1 Bedroom Unit In The Heart Of The Entertainment And Financial District. Modern Floor To Ceiling Windows With Tons Of Natural Light. Functional Layout not one inch wasted. Den can be used as a second bedroom or an office. Gourmet Kitchen With Contemporary Design. Steps From Universities, Hospitals, Ttc Subway Station, City Hall, Restaurants And Everything you need. Walk Score 100! Upgraded Kitchen, Refrigerator, Dishwasher, Built-In Microwave, Stove, Washer/Dryer. (id:49187)












