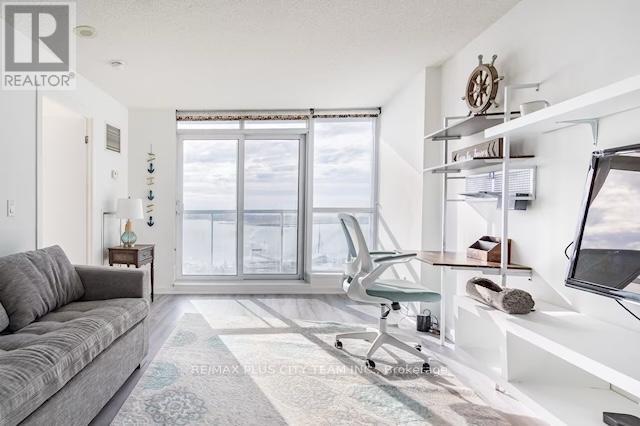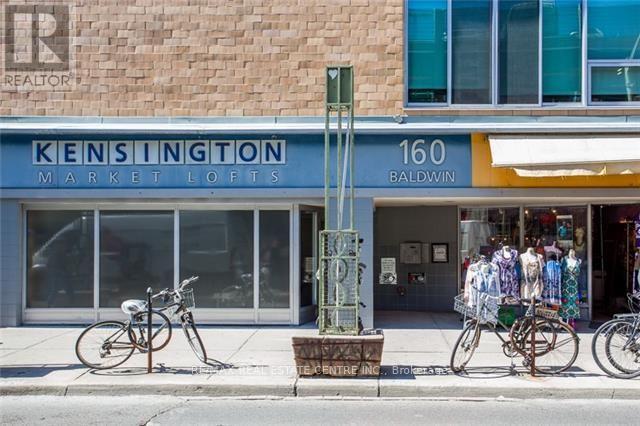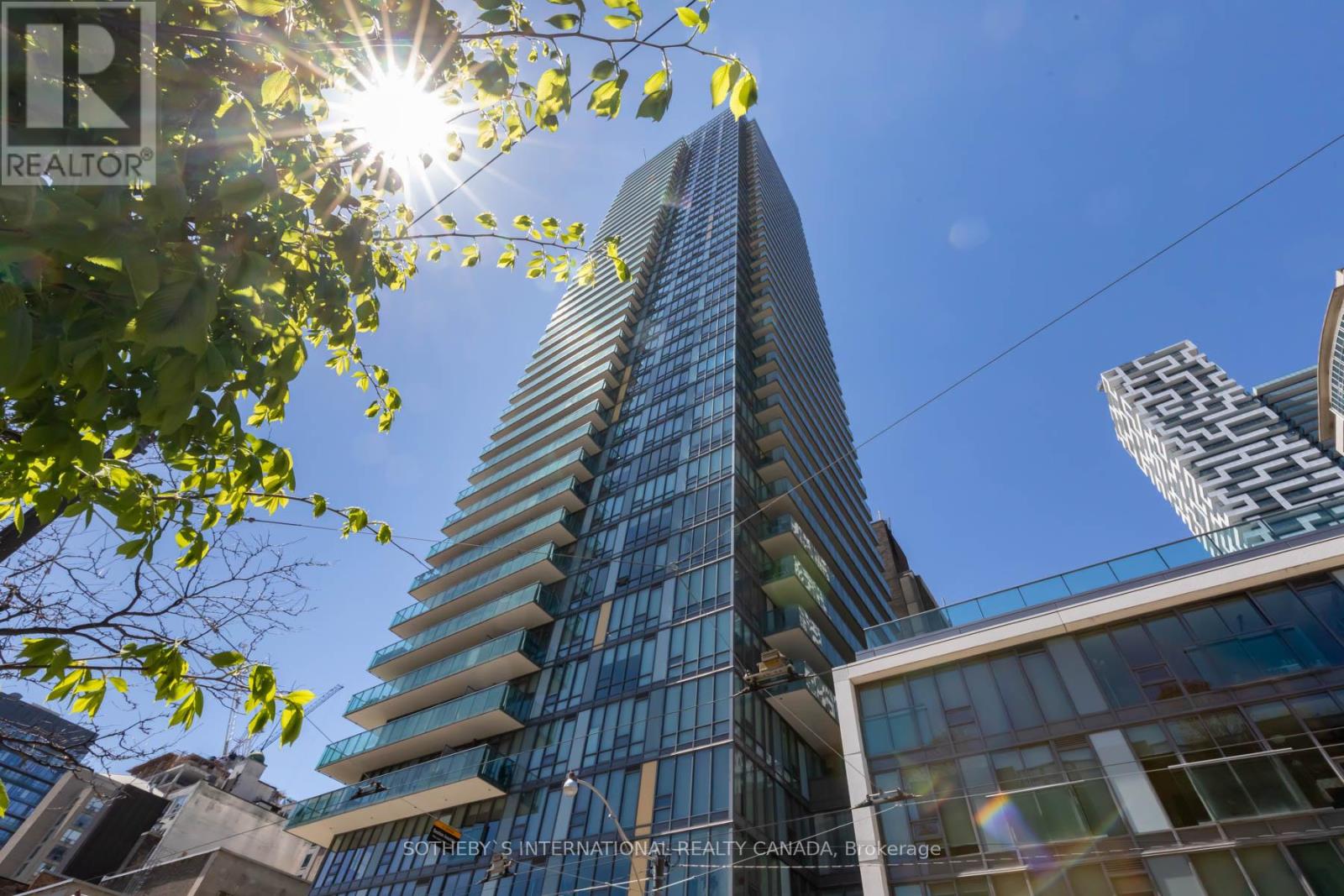63 Mcknight Drive
Toronto (Malvern), Ontario
******Amazing Deal in Malvern - Won't Last Long! Hurry!****** This is your chance to own a fantastic semi-detached link home in the vibrant Malvern neighbourhood of Scarborough, Toronto! With a competitive price and incredible features, this property is perfect for families or professionals looking for space, comfort, and convenience. Key Features: 3 Bedrooms & 2 Bathrooms: Spacious and functional layout. Modern Kitchen: Perfect for cooking and entertaining. Finished Basement: Includes an additional bedroom, a recreation room, and a private office space. The basement has been updated with dimmable potlights and a fresh new ceiling, creatinga cozy and versatile living area. No Rear Neighbors: Enjoy privacy with no homes at the back. Ample Parking: A garage plus two extra spots accommodate up to three vehicles.Total Living Space: 1,960 sq. ft., including the basement. Prime Location:This home is conveniently located close to:Scarborough Town Centre, Centennial College, and University of Toronto Scarborough, just a short drive away. Highway 401, ensuring easy commuting across the GTA. Public transit stops for seamless accessibility. Numerous parks for recreation and relaxation. A variety of schools and shopping options nearby, making it ideal for families.This home offers everything you need to live comfortably while staying connected to your community. Don't wait this charming property wont last long! (id:49187)
1608 - 208 Queens Quay W
Toronto (Waterfront Communities), Ontario
Fully Furnished 1-bedroom with Breathtaking Lake Views & Custom Finishes. Experience the best of urban waterfront living in this fully furnished 1-bedroom, 1-bathroom suite showcasing unobstructed panoramic views of Lake Ontario. The open-concept layout is both stylish and functional, offering a bright living and dining space perfect for relaxing or entertaining. Enjoy a newly renovated kitchen and bathroom, featuring top-of-the-line appliances and modern finishes throughout. The bedroom is thoughtfully designed with custom closets and a built-in Murphy bed to maximize space and storage without compromising comfort. Ideally located just steps from Torontos Financial District and Entertainment District, with Sobeys at your doorstep and Starbucks in the lobby, this unit offers exceptional convenience. You're also within walking distance of Union Station, Scotiabank Arena, TTC, and the PATH network. With the Harbourfront right outside your door, this is city living with a scenic twist. (id:49187)
778 Avenue Road
Toronto (Forest Hill South), Ontario
Welcome to Upscale Living in the Highly Desirable Forest Hill South! This luxurious home boasts 4 +1 spacious bedrooms and 4 bathrooms, offering 3500 sq ft of elegant living space. The modern, open-concept design of the living and dining areas seamlessly flows into a private, sophisticated backyard, complete with a 2021 in-ground mineral pool, hot tub, and a large, entertainer-friendly patio. You'll find beautiful hardwood floors throughout the home, a sun-drenched, state-of-the-art kitchen featuring premium stainless steel appliances, and a convenient main-floor powder room. The second-floor highlights include a generously sized second bedroom with a 6-piece ensuite and walk-in closet. Your private third-floor primary suite comprises a luxurious 4-piece ensuite bath, a large custom-designed walk-in closet, a skylight, and an intimate rooftop deck for your personal retreat. The bright and airy basement offers a walkout to the backyard, as well as access to a double-car garage. The family room, complete with a wood-burning fireplace, is perfect for entertaining. Additional features include a heated driveway, backyard access to Forest Hill Park, a 4-car driveway, a stunning stucco facade, sleek glass railings, and a timeless cedar shingle roof. Forest Hill, One of Toronto's Wealthiest Neighbourhoods is Steps to TTC, Davisville Subway, Kay Gardner Beltline Trail, Exclusive AAA Schools, (Upper Canada College & Bishop Strachan), Easy Access To Shopping, Restaurants + So Much More. (id:49187)
407 - 160 Baldwin Street
Toronto (Kensington-Chinatown), Ontario
Fully Furnished...Large Open Concept Studio Loft in Coveted Kensington Market Lofts. Located within walking distance to every amenity imaginable. Newer Laminate Hardwood flooring throughout. Soaring eleven foot ceiling and a full length wall of windows with double sliding glass doors which walkout to balcony overlooking the beautiful tree filled courtyard. Peace and quiet, day and night. In the heart of Kensington Market (id:49187)
3210 - 55 Cooper Street
Toronto (Waterfront Communities), Ontario
Spectacular unit with excellent layout and bright. Large Balcony with Beautiful Lakeview. Big bedroom with W/I closet, Large Window, Laminate Floor, Open Concept Kitchen, Large Den Can Use As 2nd Bedroom. Direct Access To The Path Network, Top of the end Exercise rm, Steps To Farm Boy, And Sugar Beach, Loblaws, Lcbo, St Lawrence Market, George Brown College. Etc. Quick And Easy Access To Union Subway Station, Go Transit, And Street Cars Running 24/7. (id:49187)
5201 - 10 York Street
Toronto (Waterfront Communities), Ontario
Luxury Toronto Condo for Rent - Ten York Street 52nd FloorLuxury Tridel Built 1 + Den Condo on the 52nd floor with beautiful views of the CN tower and downtown Toronto. This unit is a Large 1 + Den at nearly 700 Sqft.1.5 bathrooms and in-suite Laundry.Rogers Ignite Gigabit internet included for Free!For rent from April 1st 2025.Suite was recently renovated with modern accent walls and wainscoting. Not your average basic rental condo, all custom finishes. Currently owner occupied.Our suite is being rented fully furnished and ready to move in. Including Dining table, custom walk in closet, sofa (pull out sofa bed), area rug, wall hung TV in living room, Large king size bed and window curtains, custom light fixtures controlled by your smart phone. Just bring your clothes and move in.Countless amenities for a luxury downtown lifestyle. (id:49187)
4603 - 138 Downes Street
Toronto (Waterfront Communities), Ontario
Available May 1st - Sugar Wharf - 2 Bedroom And 2 Bathroom 798 Sqft Corner Unit With North East Views From The large 324 Sqft Balcony. Panoramic Views Of The City And The Lake. Steps Away From Sugar Beach, Employment, Shops & Restaurants. Farm Boy, Loblaws, Lcbo, The Lake. The Life. The City. 2 Memberships to Unity Fitness Harbourfront & Bell Unlimited Gigabit Fibe 1.5 Package Included (id:49187)
2207 - 33 Lombard Street
Toronto (Church-Yonge Corridor), Ontario
Spire! Perfect 1 bedroom suite with stunning south-east views of the city, lake and St.James park & cathedral! 9ft exposed concrete ceilings offering a loft-like feel. Floor to ceiling windows provides lots of natural light. Extremely efficient floor plan with no wasted space. Includes parking and locker unit. Excellent location, steps to the financial district, St. Lawrence market - new north market building now open, TTC/Yonge subway line/path, shopping, restaurants & more! Well managed building with healthy reserve fund. Unobstructed views, high Floor. Rarely available, a must see! (id:49187)
2111 - 509 Beecroft Road
Toronto (Willowdale West), Ontario
Discover the perfect blend of comfort and convenience in this stylish 1-bedroom condo.Featuring an open-concept layout, modern finishes, and abundant natural light, this home is ideal for first-time buyers, investors, or those looking to downsize. Enjoy a well-equipped kitchen, a cozy living space, and a private balcony. Located at Yonge & Finch, you'll be steps away from shopping, dining, and public transit. Don't miss this opportunity schedule a viewing today! (id:49187)
1702 - 25 Maitland Street
Toronto (Church-Yonge Corridor), Ontario
Floating above the city, 25 Maitland St., Unit 1702, feels like you're tucked away in your own private retreat in the sky! This rare and stylish Cosmopolitan one bedroom, two bath,2-storey loft offers 633 sf of living space with soaring ceilings and dramatic floor-to-ceiling windows that stretch across the space, framing city views and offering tons of natural light.The open concept living and dining area provides for a perfect flow for both relaxing and entertaining, complemented by a renovated kitchen with modern finishes and stainless steel appliances. A striking spiral staircase leads you to the upper level where you'll find the serene primary bedroom retreat featuring views of the sky, custom built-in closets, an ensuite bath and laundry. The bustle of downtown feels distant, replaced by a quiet calm and a sense of space. Located at Yonge and Wellesley, you're just steps to the vibrant community of Wellesley Village, transit, shopping (Eaton Centre), dining and tourist attractions such as the CN Tower ,Yonge and Dundas Square nightlife, U of T, TMU and Maple Leaf Gardens. Enjoy premium building amenities including a 24-hour concierge, relaxing library, rooftop pool and garden, fully equipped gym, guest suites, visitor parking and even rooftop jogging paths. This unit also offers one parking space and a generous sized locker. Whether you're sipping coffee on the large balcony in the morning or winding down under the stars, there's a peaceful magic to being up here connected to the skyline. A must-see for urban professionals or investors seeking a distinctive space in a prime downtown setting! (id:49187)
101 Golden Eagle Road Unit# 112
Waterloo, Ontario
Bright, spacious 730 sq. ft. main floor unit in The Jake Condos. This two bedroom, one bathroom offers 13 ft ceilings, expansive windows and numerous upgrades to flooring, quartz countertops and sleek kitchen cabinets. Wide doors and large bathroom allows for easy conversion to barrier-free unit. This exquisite unit is equipped with stainless steel appliances. The convenience of in suite full size front load laundry adds another layer of comfort to this already exceptional living space. Nestled within walking distance of a plethora of amenities, including shopping, library, churches, parks, and schools, every aspect of daily life is seamlessly at your fingertips. Commuting is a breeze, with the proximity to the Conestoga Expressway and GRT. Adding to the appeal, renowned universities, Laurel Creek Conservation Area and the charming Town of St. Jacobs are just minutes away. This is the perfect condo for first time buyer, investor or someone wanting to downsize. Short term occupancy license in place and perfect for the Airbnb operator. This condo is an absolute winner! Seller will assist with financing by assisting with the mortgage interest rate or pay the monthly condo fees for 12 months. (id:49187)
1121 Harmony Road
Corbyville, Ontario
Welcome to 1121 Harmony Road, a well-maintained bungalow nestled in a peaceful rural setting just 12 minutes from Belleville, within the sought-after Harmony Public School District. This charming home offers the perfect balance of family living and work-from-home opportunities. The main living area includes 2+1 bedrooms, 2.5 bathrooms, and a fully finished basement. Additionally, attached to the 2-car garage is a versatile space currently being used as a spa. This area has its own entrance, a bedroom, a den, a bathroom/laundry room, and a large open room, all serviced by a new mini-split heat pump. It could be transformed into an in-law suite, daycare, professional office, or even a workshop, man cave, or she-shed. Inside the home, the open-concept design features a spacious living room, updated kitchen with stainless steel appliances, and a bright dining area with patio doors leading to a deck and gazebo, offering a private and scenic view. The main floor also includes a large primary bedroom with a 2-piece ensuite, a second bedroom, a renovated main bathroom, and a flexible room currently serving as an office and pantry. This space could easily be converted into a laundry room again if needed. The finished basement includes a spacious rec room, a third bedroom, a newly renovated 3-piece ensuite bathroom, and plenty of storage space, including a cold room. The property offers privacy on both sides, with unobstructed views at the front and back. The 168' wide lot ensures a sense of seclusion, while the paved driveway provides parking for up to 8 vehicles. A 12x12 shed in the backyard sits on a concrete slab and is equipped with hydro and water. Recent updates include a new roof (2018), propane furnace (2018), windows (2018), well pump (2018), pressure tank (2021), alarm system (2021) and $4,000 invisible dog fence installed (2024). Don’t forget to check out floor plan and 3D virtual tour for more details! (id:49187)












