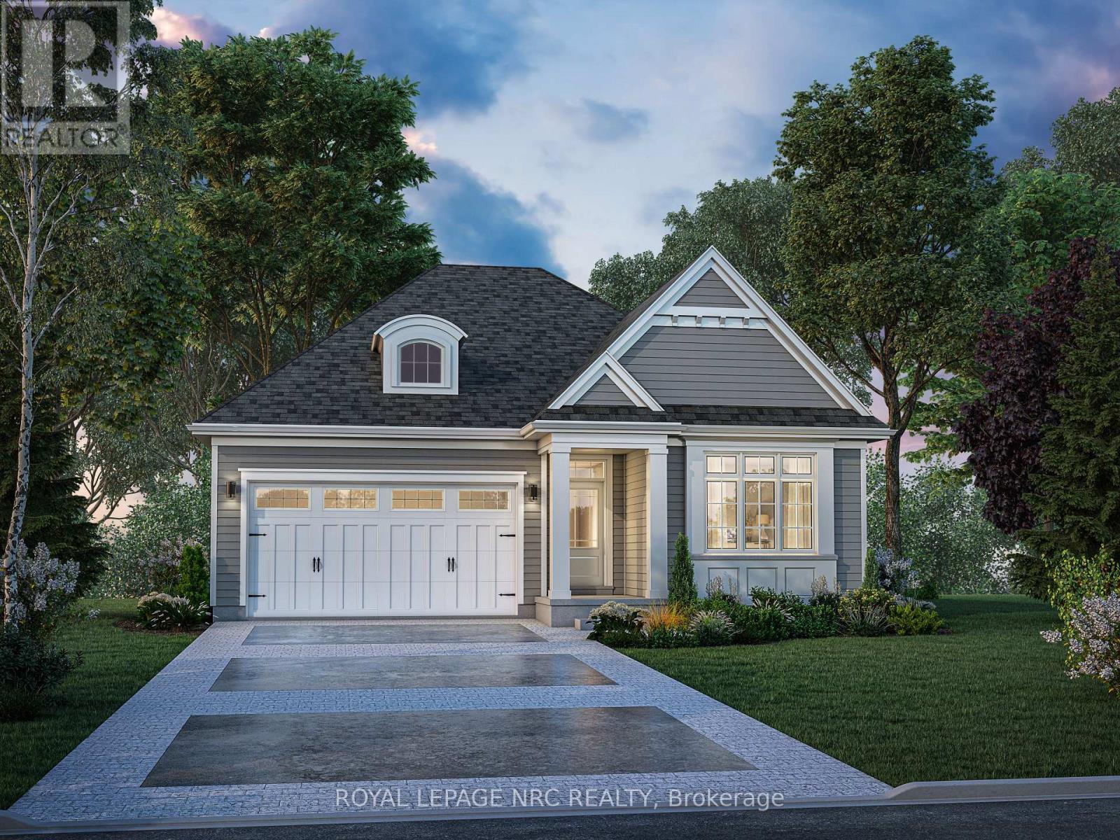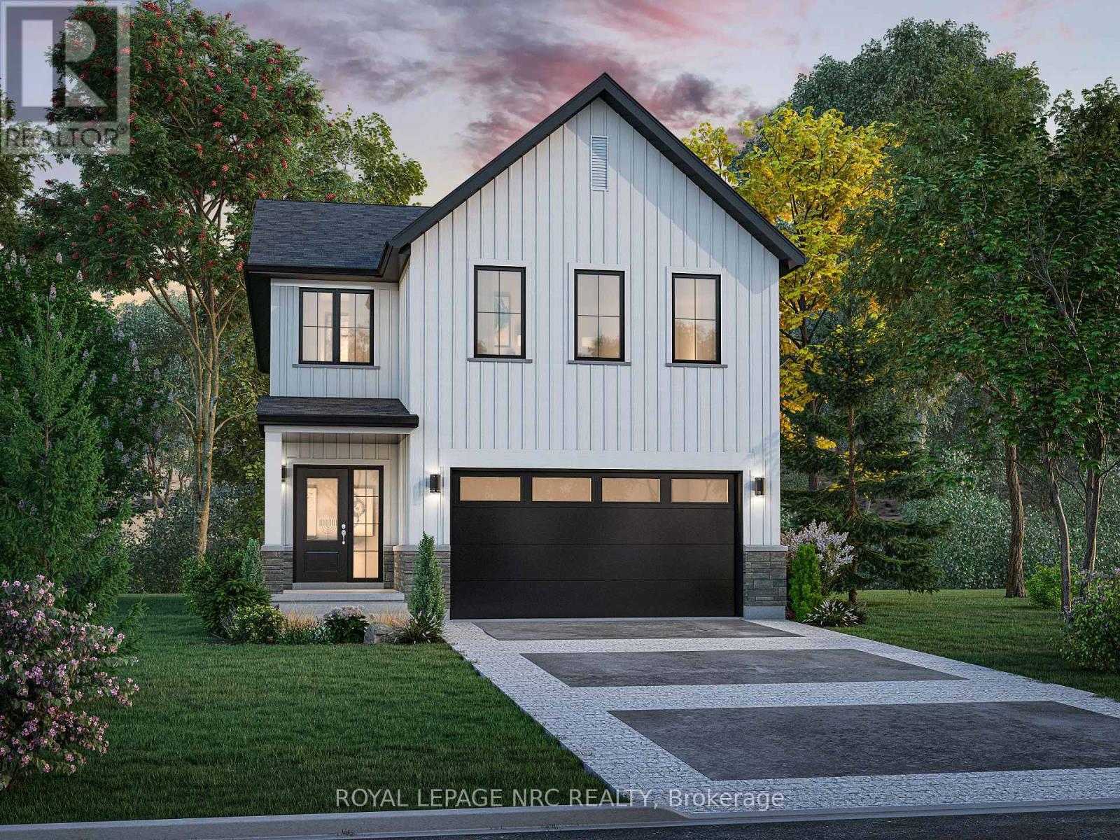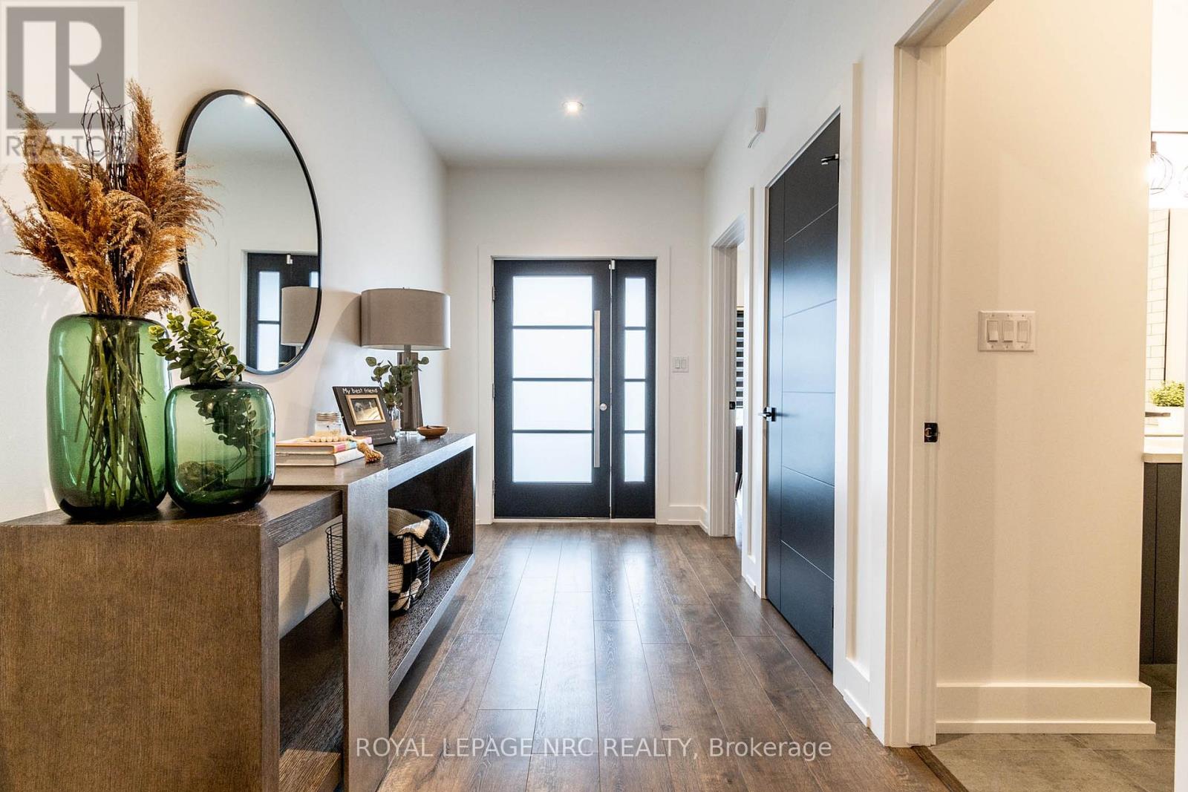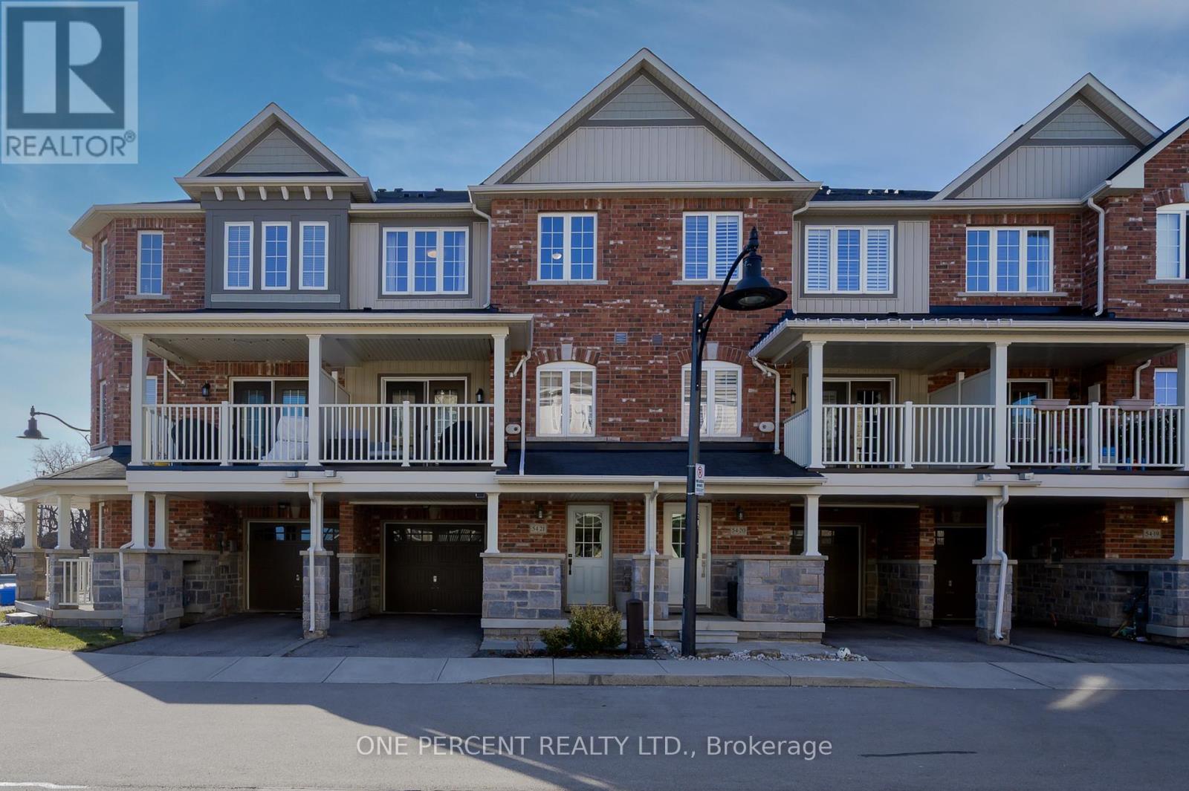5 Stickles Street
Pelham (662 - Fonthill), Ontario
Fonthill's newest development, Tanner Woods, TO BE BUILT - New custom bungalow, Luxury, elegant, modern features, quality built homes by Niagara's award winning Blythwood Homes! This Birch 33 model floor plan offers 1380 square feet of main floor living space, 2-bedrooms, 2 bathrooms, bright open spaces for entertaining and relaxing. Luxurious features and finishes include vaulted ceilings, primary bedroom with 3 or 4pc ensuite bathroom and double walk-in closets, kitchen island with quartz counters, breakfast bar and nook as well as garden doors off the great room. The full-height basement with extra-large windows is unfinished with an additional option for a 833 sqft future rec room, bedroom and 3pc bathroom. Exterior features include planting beds with mulch at the front, fully sodded lot in the front and rear, poured concrete walkway at the front and double wide gravel driveway leading to the 2-car garage. High efficiency multi-stage furnace, 200amp service, tankless hot water (rental). Located at the end of Tanner Drive, Stickles Street. Welcome to Fonthill, walking distance to the Steve Bauer Trail, biking, hiking, close to the shopping, amenities, schools. Easy access to the QEW to Toronto, Niagara Falls. Enjoy The Best Wineries, and Golf courses Niagara has to offer! There is still time for a buyer to select some features and finishes! (id:49187)
6 Stickles Street
Pelham (662 - Fonthill), Ontario
Fonthill's newest development, Tanner Woods, TO BE BUILT - New custom 2 Storey, Luxury, elegant, modern features, quality built homes by Niagara's award winning Blythwood Homes! This Alder B model floor plan offers 2335 square feet of finished living space, 4 bedrooms, 3 bathrooms, bright open spaces for entertaining and relaxing. Luxurious features and finishes include vaulted ceilings, primary bedroom with 3 or 4pc ensuite bathroom and double walk-in closets, kitchen island with quartz counters, breakfast bar and nook as well as garden doors off the great room. The full-height basement with extra-large windows is unfinished with an additional option for a 725 sqft future rec room, bedroom and 3pc bathroom. Exterior features include planting beds with mulch at the front, fully sodded lot in the front and rear, poured concrete walkway at the front and double wide gravel driveway leading to the 2-car garage. High efficiency multi-stage furnace, 200amp service, tankless hot water (rental). Located at the end of Tanner Drive, Stickles Street. Welcome to Fonthill, walking distance to the Steve Bauer Trail, biking, hiking, close to the shopping, amenities, schools. Easy access to the QEW to Toronto, Niagara Falls. Enjoy The Best Wineries, and Golf courses Niagara has to offer! There is still time for a buyer to select some features and finishes! (id:49187)
8 Stickles Street
Pelham (662 - Fonthill), Ontario
Fonthill's newest development, Tanner Woods, TO BE BUILT - New custom bungalow, Luxury, elegant, modern features, quality built homes by Niagara's award winning Blythwood Homes! This Cedar model floor plan offers 1375 square feet of main floor living space, 2-bedrooms, 2 bathrooms, bright open spaces for entertaining and relaxing. Luxurious features and finishes include vaulted ceilings, primary bedroom with 3 or 4pc ensuite bathroom and double walk-in closets, kitchen island with quartz counters, breakfast bar and nook as well as garden doors off the great room. The full-height basement with extra-large windows is unfinished with an additional option for a 672 sqft future rec room, bedroom and 3pc bathroom. Exterior features include planting beds with mulch at the front, fully sodded lot in the front and rear, poured concrete walkway at the front and double wide gravel driveway leading to the single or 2 car garage. High efficiency multi-stage furnace, 200amp service, tankless hot water (rental). Located at the end of Tanner Drive, Stickles Street. Welcome to Fonthill, walking distance to the Steve Bauer Trail, biking, hiking, close to the shopping, amenities, schools. Easy access to the QEW to Toronto, Niagara Falls. Enjoy The Best Wineries, and Golf courses Niagara has to offer! There is still time for a buyer to select some features and finishes! ** This is a linked property.** (id:49187)
8794 Sourgum Avenue
Niagara Falls (222 - Brown), Ontario
Your Dream home awaits you! View the place and know the difference - feel it all.Elegantly Beautiful Detached House in the Heart of Niagara Falls with 3 Bed Plus 2 and HalfWashrooms. Beautifully Located in High Demand Area. Modern and Open Concept with Lots of NaturalLight and Very Spacious. Lots of Greenery nearby at the back of the Property. Many Schools in thearea and Public Transit is just few steps away. This Detach Offers Loads of Upgrades; GraniteCounter Top, Builder Installed Pot Lights, Remote Operated Blinds where Installed by Blinds to go.High End Appliances still under warranty at the time of Listing. Built by Empire home; Year 2019, famous model LANCELOT 27' Elevation/Style B, 1658 SQ.FT. Buyer to verify all measurements. (id:49187)
91 Donnenwerth Drive
Kitchener, Ontario
**Spacious & Functional Layout**Welcome to this 3-bedroom, 3-bathroom Townhome in a desirable Kitchener neighborhood! Ideal price and location for your first home, Open-concept kitchen/dining area features a ceramic floor, and a walkout to a large deck, perfect for summer BBQ sand entertaining.**Cozy & Inviting Living Spaces**A unique in-between family room with large windows floods the space with natural light, making it a great spot for movie nights or relaxing with loved ones. The primary bedroom on its own private level offers a peaceful retreat, complete with a ceiling fan and closet. Two additional well-sized bedrooms on the second floor provide ample space for a growing family.**Finished Basement & Outdoor Space**The versatile finished basement boasts a large rec room with broadloom and a large window, ideal for a playroom, home office,or gym. A 3-piece bathroom completes this level. Outside, enjoy a backyard with a deck, perfect for outdoor gatherings.**Prime Location Close to Everything**Located in a family-friendly neighbourhood, this home is minutes from top-rated schools, parks, and shopping at Sunrise Shopping Centre. Commuters will love the easy access to Highway 7/8 & public transit, while nature lovers can explore nearby trails and green spaces.**Perfect for Families**This home offers a functional layout and is in a prime location - don't miss your chance to make it yours! Schedule your showing today! (id:49187)
417 - 3660 Hurontario Street
Mississauga (City Centre), Ontario
This single office space is graced with expansive windows, offering an unobstructed and captivating street view. Situated within a meticulously maintained, professionally owned, and managed 10-storey office building, this location finds itself strategically positioned in the heart of the bustling Mississauga City Centre area. The proximity to the renowned Square One Shopping Centre, as well as convenient access to Highways 403 and QEW, ensures both business efficiency and accessibility. Additionally, being near the city center gives a substantial SEO boost when users search for terms like "x in Mississauga" on Google. For your convenience, both underground and street-level parking options are at your disposal. Experience the perfect blend of functionality, convenience, and a vibrant city atmosphere in this exceptional office space. **EXTRAS** Bell Gigabit Fibe Internet Available for Only $25/Month (id:49187)
504 Littlewood Lane
Ajax (South East), Ontario
Gorgeous and spacious townhouse for lease in Prime location. Located in less than 3 minute drive to 401. Generous sized 3 bedrooms and 3 washrooms, over 1700 sq ft, spacious open concept living space with premium stained hardwood in stairs and hallway! Ample garage space and a driveway parking included. Fully covered driveway adds to the convenience. Close to public transit, schools, Ajax GO station, Lakeridge hospital, Lifetime gym, restaurants, groceries, parks and the lake. Brand New and Never Lived in Townhome For Lease in Prime Location. Located in Less Than 3 Mins Drive To 401! Generous Size 3 Bedrooms and 3 Washrooms, Over 1700sqf Spacious Open Concept Living Space with Premium stained hardwood in stairs and hallway! Ample garage space and a driveway parking included .Fully Covered Driveway adds to convenience. Close T (id:49187)
2610 - 18 Holmes Avenue
Toronto (Willowdale East), Ontario
New Renovated Prestigious European Inspired Mona Lisa Residences, Fully Furnished (Furnitures Can Stay or Go) Hardwood Throughout, Two Bdrm+ Two Bath With 9 Ft Ceilings, Northwest Exposure With Unobstructed Panoramic View. Steps To Yonge & Finch Subway, Restaurant, Luxury Finishes, Great Amenities Including Gym, Indoor Pool, Rooftop Garden, 24 Hrs Security Guard, Guest Suite, Party Rooms, Parking And Locker Are Close To Elevator. (id:49187)
21 - 54 Nisbet Boulevard
Hamilton (Waterdown), Ontario
This stunning, upgraded home offers the perfect blend of style, convenience, & modern living. With approximately 1,400 sq. ft. of thoughtfully designed space, it features an optional main-level office, inside garage access, & smart lighting for enhanced ambiance. The second level boasts 9 ceilings, elegant hardwood floors, quartz countertops, new porcelain tile, upgraded hardware, & pendant lighting over the breakfast bar. Step out onto the spacious, beautifully designed deck perfect for outdoor entertaining. The upper level includes two well-appointed bedrooms, including a primary suite with a walk-in closet & ensuite bath. A conveniently located upper-level laundry adds to the homes functionality, while the bathroom is enhanced with quartz countertops, porcelain tile, & a marble backsplash. Additional upgrades include new stainless steel appliances, including a Bosch dishwasher, LG stove, LG microwave, & LG washer and dryer. Smart home features such as an August Smart Lock for keyless secure entry, a Nest doorbell for enhanced security, an Ecobee thermostat for energy efficiency, & a MYQ Chamberlain smart garage opener provide seamless access & modern convenience. Pot lights throughout the home create a bright & inviting atmosphere, while freshly replaced carpet on the stairs adds a sleek, updated look. With two parking spaces & a prime location near Aldershot GO, schools, shopping, restaurants, & scenic trails, this home is a true gem, offering a contemporary lifestyle in an unbeatable setting. (id:49187)
30 Benville Crescent E
Aurora (Aurora Estates), Ontario
Welcome to 30 Benville Crescent. Located in the upscale & highly sought after community of Aurora Estates. This elegant, detached bungalow offers a blend of comfort and style. Featuring 9ft on main, 2 bedrooms and two additional bedrooms in the partially finished walk out basement. Ideal for families, guests, or a home office. The versatile layout meets various lifestyle needs in a spacious, yet cozy, environment. A separate living and dining area is bathed in natural light, creating a warm and inviting atmosphere. The open concept kitchen is equipped with modern stainless-steel appliances, built in oven, a cooktop, ample storage, and plenty of counter space making it perfect for preparing family meals or entertaining friends. The open concept family room off the kitchen, with gas fireplace makes a warm comfortable feel. The large primary bedroom features a 5-piece ensuite with soaking tub, separate stand-up shower and double sinks. Downstairs, basement provides additional living space and versatility, including two extra bedrooms and a 3peice washroom. This space could easily serve as a recreation area, home gym, or entertainment hub. Step outside to discover the true gem of this property: a backyard oasis. Thoughtfully designed with a lush lawn, mature trees, and a cozy patio area. This backyard backs on to green space making it perfect for outdoor relaxation, summer barbecues, or simply enjoying a quiet evening under the stars. This bungalow is an ideal blend of practicality and charm, offering a comfortable lifestyle in a serene setting. Don't miss this opportunity to view this lovely home!! (id:49187)
1109 - 36 Forest Manor Road
Toronto (Henry Farm), Ontario
Luxurious Condo in Prime North York Location! Spacious 572 SF interior plus a large balcony, featuring a 9-foot ceiling and an open-concept layout. The modern kitchen boasts quartz countertops, ceramic backsplash and built-in appliances. Floor-to-ceiling windows fill the space with natural light, complemented by sleek laminate flooring throughout. Freshly Painting. This 1+1 bedroom, 1-bathroom unit offers exceptional versatility. Den is big and can easily be converted into a second bedroom or used as home office. Enjoy unobstructed city views. Unbeatable location! Just minutes from Highways 401/404, steps to Don Mills Subway, TTC, Fairview Mall, supermarkets, schools, community & medical centers, parks, and libraries. Building amenities include a gym, indoor pool, party/meeting room,concierge, and 24-hour security. A must-see gem. Don't miss out! (id:49187)
904 - 125 Peter Street
Toronto (Waterfront Communities), Ontario
Luxury "Tableau Condo" offers a 1+1 bedroom unit with an uninterrupted North view of the City. Den is huge enough for a 2nd bedroom or study with sliding door. This well-designed suite that maximizes space and functionality. 9' Floor-to-ceiling windows, kitchen featuring granite countertops and high end built-in appliances. Enjoy the impressive amenities and the convenience of a concierge service. Located where Financial District meets Entertainment District, close to Hospital, TTC, Queen West, King West & Financial District. Walking distance to numerous amenities. Furnished option available. (id:49187)












