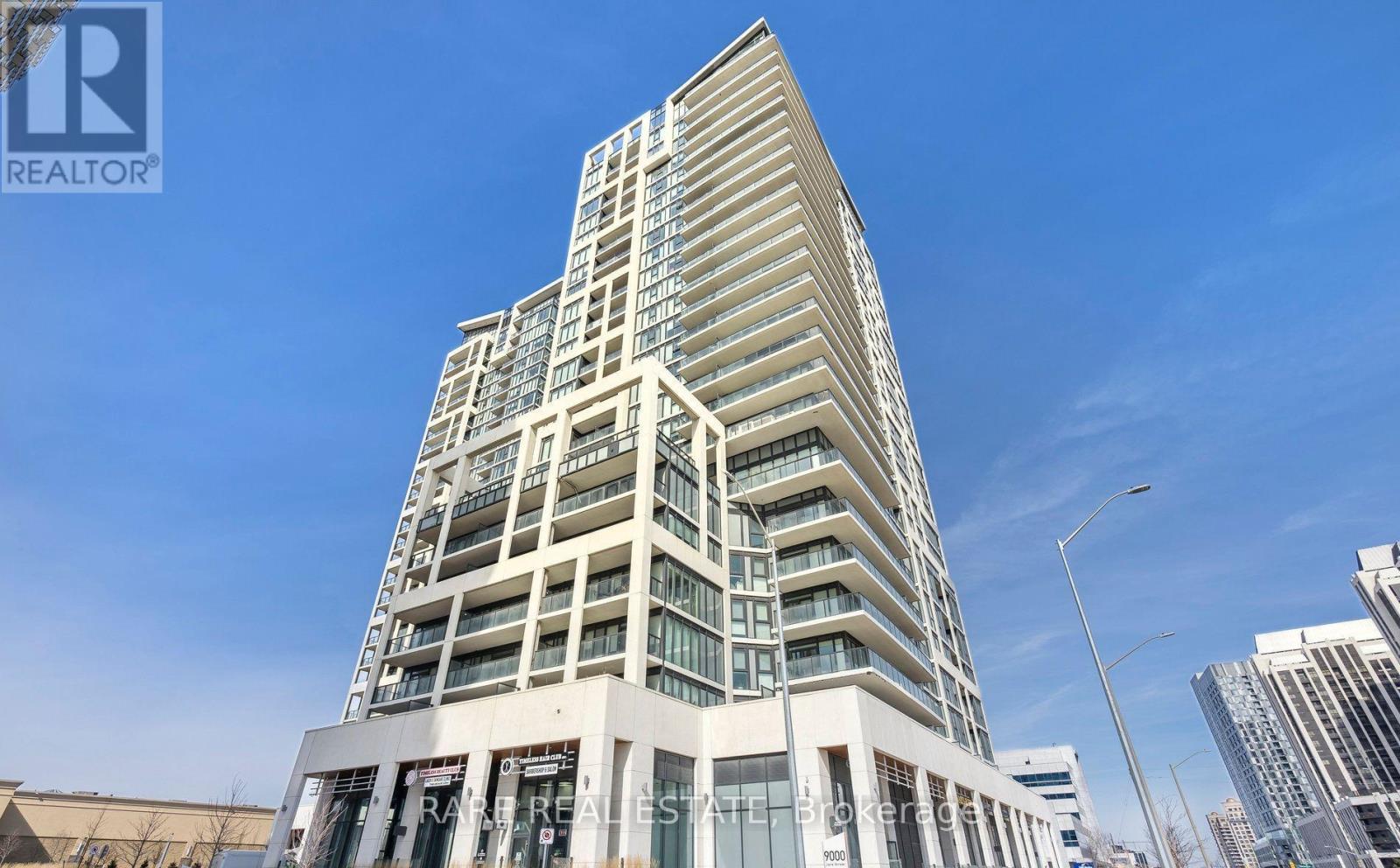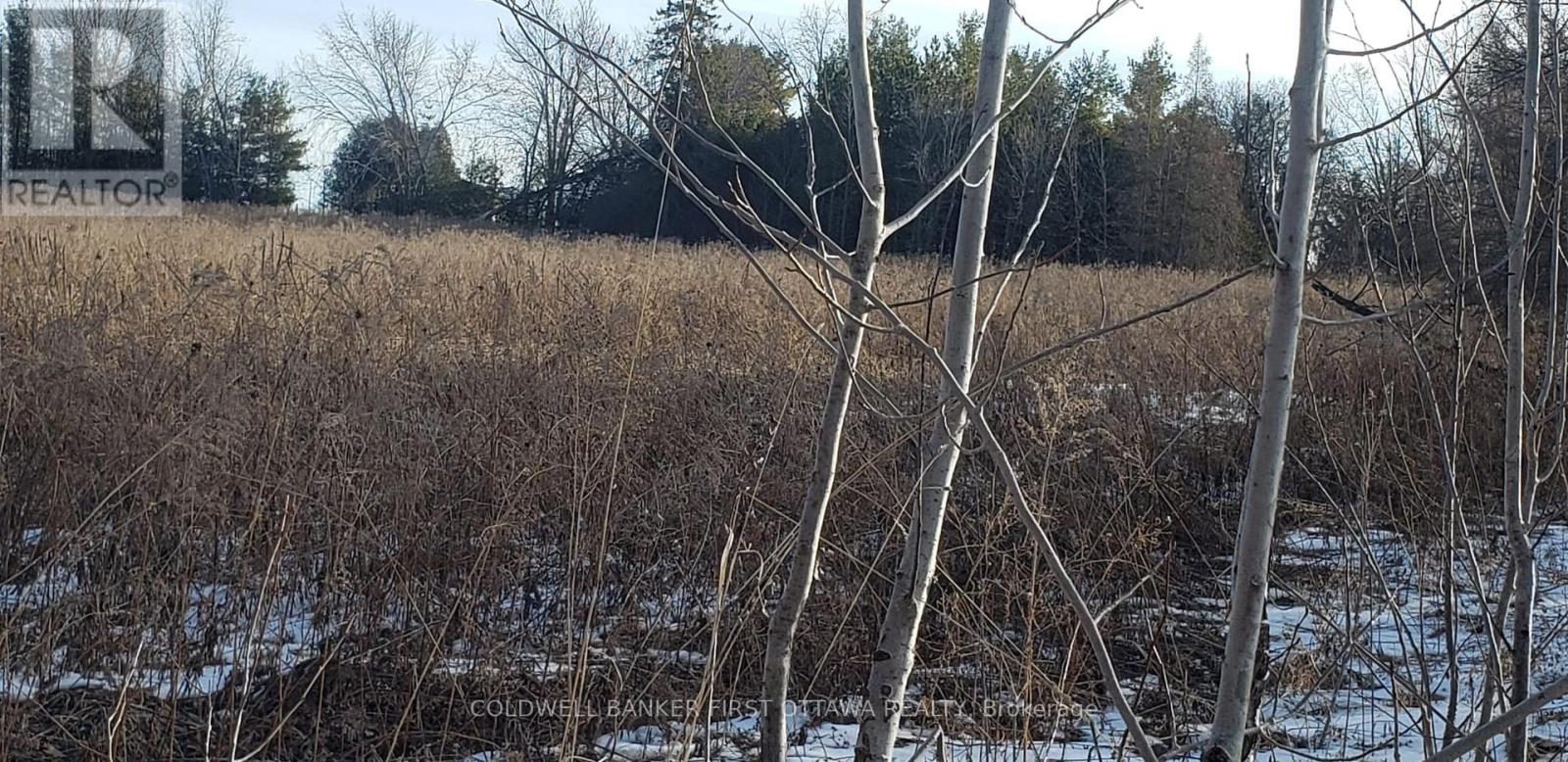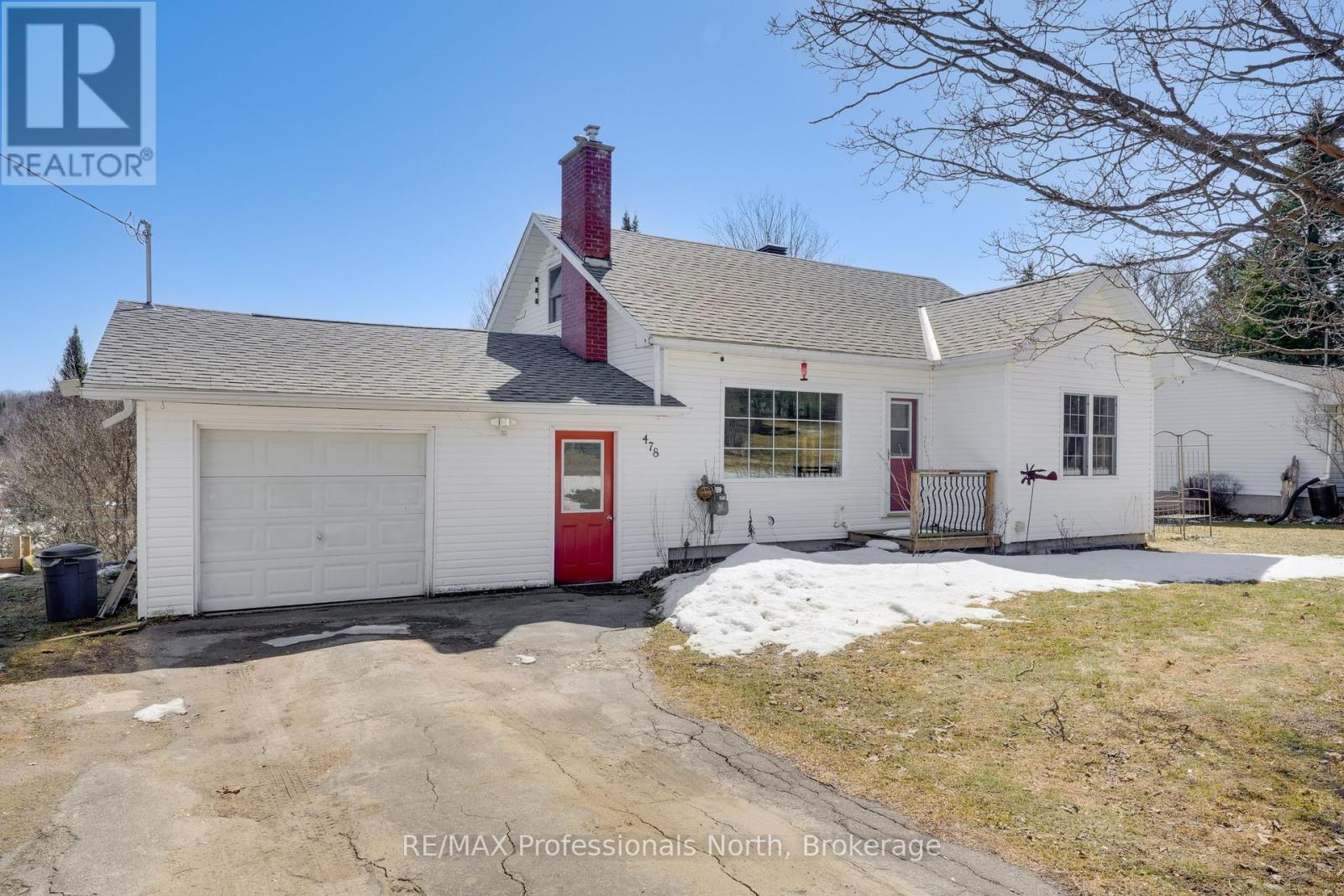1223 - 9000 Jane Street
Vaughan (Concord), Ontario
Available for lease starting May 1st, 2025, this beautifully designed 1-bedroom, 1-bathroom condo at the Charisma East Tower by Green park offers the perfect blend of luxury, comfort, and convenience in the heart of Vaughan. Boasting approximately 600 sq. ft. of modern living space with soaring 9-ft ceilings, floor-to-ceiling windows, and stunning laminate flooring throughout, this bright, open-concept unit features a sleek L-shaped kitchen with quartz countertops, backsplash, centre island, and stainless steel appliances. The spacious primary bedroom includes a double closet, while the 4-piece bathroom and private balcony with spectacular north-facing views add to the units charm. Enjoy added conveniences like in-suite laundry, custom window coverings, pot lights, 1 parking space, 1 locker, heat, and central AC included in the rent. Located just steps from Vaughan Mills Mall, VMC Subway Station, Cortellucci Vaughan Hospital, Highways 400 & 407, and even Canadas Wonderland, this unit places everything at your doorstep. Indulge in 5-star amenities, including a 24-hour concierge, outdoor pool, rooftop terrace, modern fitness and wellness center, yoga studio, party room, pet spa, bocce courts with lounge area, game rooms, theatre, family dining room, WIFI lounge, and more. This is metropolitan living at its finest bright, stylish, and ready to welcome you home. (id:49187)
7500 Springhill Road
Ottawa, Ontario
10+ ACRES OF A DREAM HOME LOT!!! This lot is Approximately Half Forest and Half Open Field. It has 1115 ft Frontage and 400 ft Depth. Endless Possibilities and Lots of Potential. (id:49187)
1110 - 105 Champagne Avenue
Ottawa, Ontario
A purpose built apartment located on a great location. This modern 2 bedroom, 1 bathroom unit is open concept & comes Fully Furnished. This unit is one of largest model for the same 2 bedrooms 1 bathroom plan( Bigger than unit #07 and #12). Quality finishes such as quartz countertops, easy to maintain laminate flooring, stainless steel appliances & tiled backsplash & convenient in-unit laundry. New upgraded shower glass and glass door. Fantastic purchase for students with close proximity to transit for both Ottawa University and Carleton University, steps to LRT station. It's also great for young professionals and investors . Steps to the Civic Hospital, Preston St, LRT, Dows Lake, The Glebe & more, its prime location truly does not get much better. The building features a range of amenities incl. a rooftop lounge with commercial kitchen, dining room & pool table. There is also a gym, spinning room & study area. The building hosts social activities to foster a welcoming community atmosphere. Secured bike facilities for cycling enthusiasts, Underground parking and locker is available rent from from the Condo. Condo fees incl. heat, water/sewer & concierge. (id:49187)
12 Birkett Street
Ottawa, Ontario
Nestled in a highly desirable neighbourhood, this stunning two-story property offers the perfect blend of comfort and convenience. Step inside and be greeted by gleaming hardwood floors that flow throughout the home. The inviting living room features a cozy gas fireplace, perfect for relaxing evenings. The show-stopping kitchen is a chef's dream, boasting ample cabinet space for all your culinary essentials. Enjoy the added bonus of a second living room, providing extra space for family and entertaining. Upstairs, you'll find three well-appointed bedrooms, including a spacious primary bedroom retreat. Basement is partially complete with an extra bedroom. Outside, the meticulously landscaped property features elegant interlock, a spacious deck, and a charming gazebo perfect for enjoying the great backyard. With three bathrooms, convenience is always at hand. Plus, enjoy easy access to shopping, excellent schools, public transit, and all the amenities you could need. Don't miss your chance to own this exceptional property! (id:49187)
478 High Street
Burk's Falls, Ontario
Welcome to a home that is just the right size, in just the right place, with just the right touches to make life feel easy and inspired. Whether you are easing into retirement or stepping onto the property ladder for the first time, this charming two-bedroom, one-bath home offers a warm, welcoming space to settle. The main floor is a thoughtfully laid out with everything you need for comfortable daily living, while a half-story above adds a generous bonus room - perfect for indulging your hobbies, creating a hideaway for the grandkids or little ones, or transforming into a dreamy primary suite under the eaves. The recently refurbished kitchen is filled with natural image sipping our morning coffee while watching the breeze ripple through the trees. Down below a full unfinished basement is ready for your ideas - workshop, storage, or future living space - while the efficient gas heating and municipal services keep things practical and cost-effective. An attached breezeway offers a clever solution for stashing seasonal gear, gardening tools, or the ever-growing collection of coats and boots. And the inside entry from the single garage means you will never have to dash through the rain/snow with groceries in hand. Outside, the asphalt driveway makes room for friends and family to quickly visit, while the oversized double lot is dotted with a beautiful mature maple and fragrant lilac bushes the promise a lovely walk from the heart of downtown - grab a bite at the local pub, explore the shops, or wander along the mighty Mag River boardwalk and let the world slow down for awhile. (id:49187)
12 Frontenac Drive
St. Catharines (442 - Vine/linwell), Ontario
Welcome to 12 Frontenac Drive, a beautifully updated multi-level home nestled on a quiet street in St. Catharines desirable north end. Sitting on a spacious 60 x 120 fully fenced lot, this move-in ready property features 3+1 bedrooms, 2 full bathrooms, and over 1,860 sq.ft. of finished living space. Enjoy a bright and open main floor with skylight, corner windows, and a modern open-concept kitchen complete with GE Café appliances, built-in water filter, garbage disposal, and elegant finishes. The upper level offers three generous bedrooms and a stylishly renovated full bathroom. The walk-out lower level includes a large family room, full bath, and access to the backyard oasis with an above-ground pool, expansive deck, and lush landscapingperfect for entertaining. The basement features a fourth bedroom, and ample storage. Additional upgrades include a new heat pump, smart thermostat, new electrical panel, and enhanced insulation throughout. Located just steps from Walkers Creek Trail, excellent schools, the Welland Canal, and Sunset Beachthis is a rare opportunity to own a turnkey home in a mature, family-friendly neighbourhood. (id:49187)
16 Hillcroft Way
Kawartha Lakes (Bobcaygeon), Ontario
Lease your new home in a new subdivision development named "Stars Of Bobcaygeon". This bright 4 bedroom, 4 bathroom, 2 storey home features an open concept main level with hardwood flooring throughout both levels. The large kitchen features a centre island, new stainless appliances, and a patio door walkout to rear yard. All bedrooms are spacious, and located on the second level. The primary bedroom features en-suite and walk-in closet. A second bedroom features its own en-suite bathroom. There are also 2 additional bedrooms and a common 3rd bathroom. Home is walking distance to town amenities including Lock 32, Bobcaygeon Beach Park, shops and restaurants, and a public boat launch to Sturgeon Lake. (id:49187)
29556 B Highway 28 S
Faraday, Ontario
3,200 square foot commercial building situated on 3.46 acres. Previously successful automotive business. The building consists of 400 amp service, shop area with propane radiant heat, office, waiting area and two separate rooms above for storage plus an additional 12' X 24' storage shed on the back of the building. Drive through doors, wall mounted exhaust fan, energy efficient lighting, alarm system and 8' X 8' double sided sign space at the highway approved by MTO. Great spot to start your own business or store your toys. (id:49187)
84 Athabaska Drive
Belleville, Ontario
One of these townhomes is not like the other. Spoiler alert, it's 84 Athabaska! ~ The Stonehaven 2 model is admired for it's two separate primary suites. ~ An opportunity for more than 3,000 sq feet of living space with 1,883 already beautifully finished + additional unspoiled options in the bright basement with tall ceilings. Exterior class with tasteful stucco, stone & brick selections & perennial garden lined interlocking walkway to the pot lit covered front porch. 9' ceilings & engineered hardwood flooring throughout the main floor living area. Classic white kitchen cabinetry with quartz countertops, convenient corner pantry & black stainless steel appliances. The peninsula island overlooks the expansive dinning & living area with sliding door to the private pressure treated wood deck & established yard beyond. This main level provides inside access from the 237 sq ft garage & main floor laundry with above storage cabinets + 2 piece powder room & den, providing a great office, TV room or third bedroom option if desired. ~ The Stonehaven 2 model is admired for it's two separate primary suites. ~ One privately positioned to the rear providing a walk-in closet, ensuite double vanity sinks & step in shower with bench seating & the other on the upper level offering another walk-in closet, 4 piece ensuite, custom bench seating & a large secluded sitting area, a great flex space to suite your needs. Full unfinished basement offers further benefits with its large above grade window & rough in bath. Riverstone Subdivision, where modern elegance meets natural beauty. This up-and-coming neighbourhood offers a harmonious blend of contemporary home design and serene surroundings within great proximity to Moira River, 401, premium golf, parks & town amenities. (id:49187)
1330 Copley Court
Milton (1025 - Bw Bowes), Ontario
An Absolute Show Stopper!! Never Lived Brand New 2 Story Corner Townhouse Just Like Semi 4 Bedroom & 3 Washroom Approximate 1938 Square Feet is Available For Lease in a Very Desirable Location of Milton, This Home Offer 10ft Ceiling When Entering Foyer, 9ft Ceiling On Both Main & Second Floor, Open Concept Great Room Combined With Dining Room With Gas Fireplace & Spacious Upgraded Kitchen With Granite Countertop/Stainless Steel Appliances, Breakfast Combine With Kitchen & W/o To Yard, Second Floor Offers Master With W/I Closet & 4pc Upgrade Bath With Granite Counter & Double Sink And Another 2 Good Size Bedroom With Closet & 4pc Bath With Upgraded Double Sink, Laundry On Second Floor, Close to Craig Kielburger Secondary School, Saint Kateri Catholic School, Saint-Anne Catholic School, Milton Hospital, Metro, Freshco, Tim Hortons, Banks, Restaurants, Highway 401. Free Roger Ignite Internet For 1 Year Included With Rent, Ac, Furnace & Hot Water Tank (Owned). (id:49187)
11a Maple Avenue N
Mississauga (Port Credit), Ontario
Prepare to be captivated by the contemporary design & modern touches 11A Maple Ave N offers, nestled in the prestigious Port Credit community. This home is remarkably priced at approx $615 a SF & is one of the largest semi-detached homes in the area spanning over 4,000 SF w/ a private elevator. This exquisite 4 bdrm 7 bath residence welcomes you w/ a plethora of sought after finishes including an open concept layout, soaring coffered ceilings, LED pot lights & sleek white oak hardwood flrs. The gourmet kitchen is a chef's delight designed w/ high-end appls, porcelain counters that extends to the backsplash & ample storage space. It seamlessly flows into the dining area leading to your professionally landscaped bckyrd enhanced w/ a lg wooden deck & stone interlocking great for hosting intimate gatherings w/ family & friends. Ascend to the upper level adorned w/ a lg skylight & step into the primary suite offering a serene retreat w/ a 5pc ensuite & a lg walk-in closet. 3 more bdrms can be found throughout the 2nd & 3rd levels w/ their own captivating design details including private ensuites & closets. Take the elevator to the spacious bsmt ft a 3pc bath, a lg rec room w/ pot lights & a gym - perfect for a home workout session! Adding to the allure, this home also fts a monitored security system for additional peace of mind. Embrace an unparalleled living experience w/ close proximity to Port Credit's trendy restaurants, cafes, unique shops, waterfront trails, parks & a quick commute to Toronto via the GO train or the QEW. (id:49187)
1212 - 75 King Street E
Mississauga (Cooksville), Ontario
Welcome to your dream home at Unit 1212, 75 King St East - a bright and spacious corner suite with unobstructed views in the beautifully revitalized King Gardens Condominium! Nestled in the heart of Cooksville, Mississauga's charming and vibrant hidden gem, this stunning condo offers the perfect blend of luxury, comfort, and convenience. Step inside to discover an open-concept living and dining area, flooded with natural light and designed for modern living. This impressive suite features 2 oversized bedrooms, 2 full bathrooms, and ample storage throughout With 1 parking space and a generous locker included, your practical needs are effortlessly met. The maintenance fees cover it all heat, hydro, water, Cable TV, and inter-net ensuring a worry-free lifestyle. The building itself is a standout, with a well-maintained interior, recently renovated lobby and hallways, and top-notch amenities: an exercise room, indoor pool, party room, sauna, visitor parking, security, guest suites, and even a car wash. Security is on duty evenings, weekends, and holidays for added peace of mind. Outside your door, Cooksville's thriving community awaits_ Enjoy seamless access to public transit; grocery stores, boutique shopping, lush parks, and a wealth of amenities. As Mississauga's historic hub, Cooksville exudes charm with its diverse dining options and welcoming atmosphere. The GO Station is just a short stroll away, while Square One, major highways, a top-tier hospital, and the forthcoming LRT are all within minutes. Families and professionals alike will appreciate the proximity to excellent schools, medical clinics, the University of Toronto Mississauga Campus, and Sheridan College. This is more than a home - it's a lifestyle. Don't miss your chance to own this exceptional condo in one of Mississauga's most dynamic neighborhoods! Schedule your viewing today and experience Unit 1212 for yourself. (id:49187)












