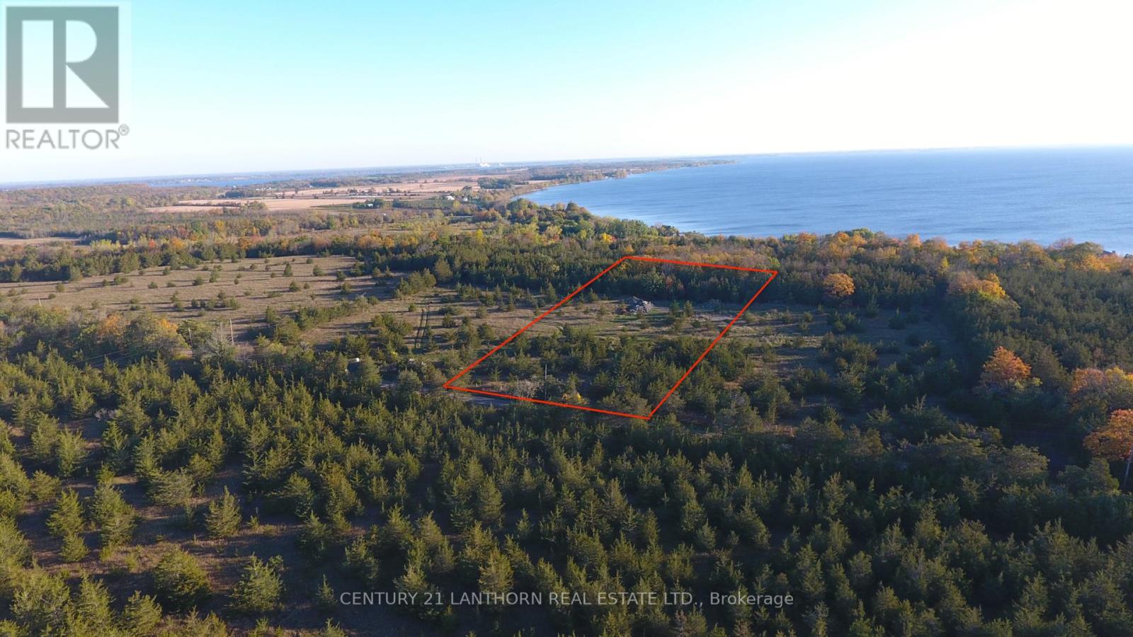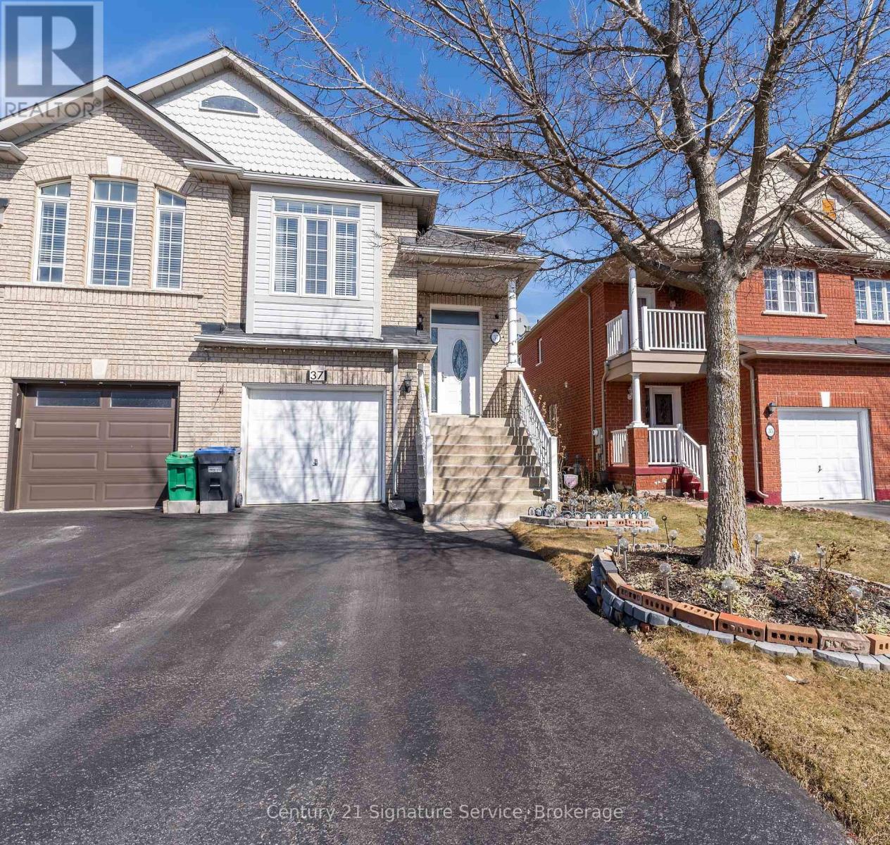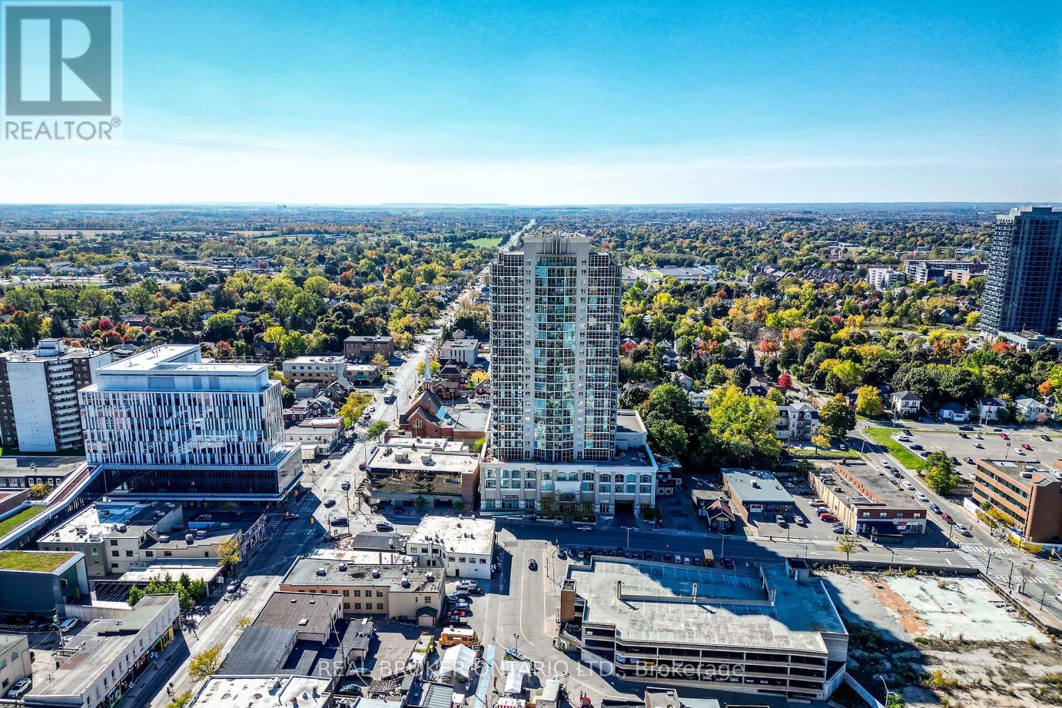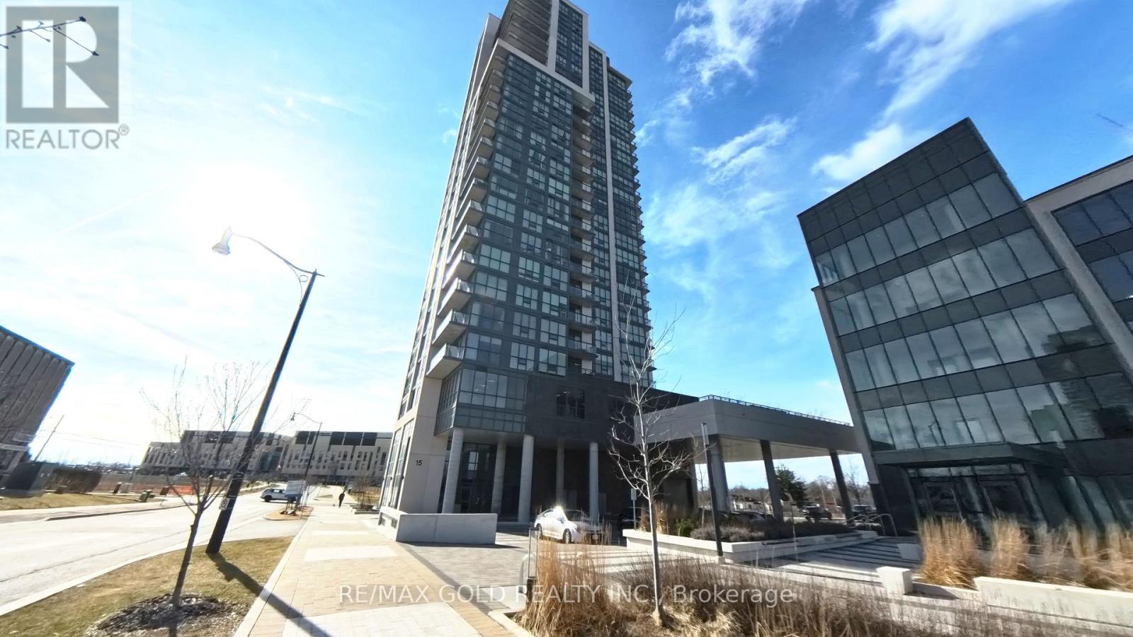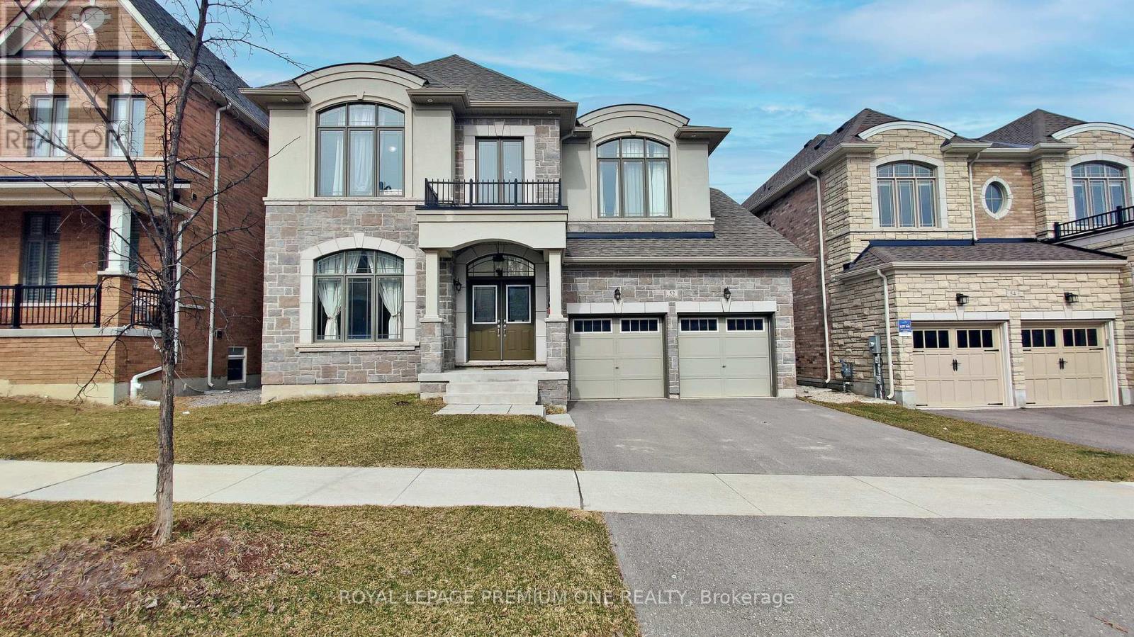451 Rock Cross Road S
Prince Edward County (North Marysburgh), Ontario
This 3.35-acre estate-sized building lot in scenic Prince Edward County, just 12 minutes from Picton, presents a prime opportunity for a new home. Dominated by striking red cedar trees with pockets of open space, the property exudes natural charm and tranquility. A gentle slope at the back enhances construction potential, where a thoughtfully designed home could capture stunning easterly views over Lake Ontario, ideal for savoring spectacular sunrises near the escarpment. A newly installed well provides a robust 20 GPM water supply. The neighboring trees on abutting land add to the rural ambiance, and with strategic planning, the Lake Ontario vista can be beautifully framed, offering a dream home setting with ample room to enjoy. (id:49187)
37 Newark Way
Brampton (Fletcher's Meadow), Ontario
Welcome to your next dream home!! This stunning semi-detached raised bungalow is nestled in the highly sought-after Fletcher's Meadow community in Brampton. With 3 spacious bedrooms and 2.5 bathrooms, this home is designed for both comfort and style. Step inside to be greeted by soaring high ceilings that create an airy, open feel. The open-concept kitchen is perfect for both everyday living and entertaining, offering plenty of cupboard space and a dedicated dining area on the main floor. The primary bedroom, located on the main level, is a true retreat, featuring a luxurious 5-piece ensuite and a huge walk-in closet. On the lower level, you'll find two generously sized bedrooms, offering privacy and comfort for family or guests. The upper-level living room is incredibly spacious, ideal for family gatherings. A separate side entrance provides easy access to both the main and lower levels, offering convenience and flexibility. Downstairs, the fully finished basement features a cozy family room, perfect for movie nights or hosting guests. This is more than just a home. It's a lifestyle! (id:49187)
1397 Waverly Avenue
Oakville (1020 - Wo West), Ontario
Stunning 3 Bed Bungalow On Beautiful Lot In A Quiet Neighbourhood of South Oakville. Surrounded By Luxurious Homes. Desirable School District. Close To Transit, Hwys. Very well maintained home with mice finishes. 7 parking spaces allows for easy parking. Main floor features a stylish kitchen, combined with dining and living for easy entertainment. Basement includes a full kitchen, dining, living, bedroom, bathroom, laundry and has a completely separate entrance. Backyard is an oasis with an oversized gazebo, large trees for privacy and a large shed for extra storage. Beautiful curb appeal with landscape lighting. A must see! (id:49187)
15 - 12 Steinway Boulevard
Toronto (West Humber-Clairville), Ontario
Dont miss this exceptional opportunity to own a well-maintained industrial condo unit in Toronto, offering a total of 2,917 sq ft of versatile space. The front features a finished 904 sq ft office area, complemented by a 1,687 sq ft warehouse/industrial space and an additional 383 sq ft mezzanine (all included in the total square footage). The unit includes a functional kitchenette and two 2-piece washrooms. Clean and efficiently laid out, this space is ideal for a variety of business needs. Enjoy convenient access to all major highways, making logistics and commuting a breeze. (id:49187)
47 Kessler Drive
Brampton (Sandringham-Wellington North), Ontario
Welcome to your dream home in the heart of Flower City, Brampton! This stunning detached home offers over 2,600 Sqft of beautifully designed open-concept living space. Featuring 4 spacious bedrooms and 4 modern bathrooms, this home is perfect for growing families or those who love to entertain. Enjoy the elegance of a separate living room and cozy family room, ideal for both formal gatherings and relaxed evenings.The chefs kitchen is a true showstopper with stainless steel appliances, built-in oven and a double-door fridge perfectly blending style and function. The unfinished basement with a separate entrance holds great potential; permits have already been applied for by the current owner, offering future income possibilities or multigenerational living. Don't miss the chance to make this modern beauty your own in one of Bramptons most desirable communities. (id:49187)
907 - 9 George Street N
Brampton (Downtown Brampton), Ontario
Welcome to the "The Renaissance" , It is a prestigious condominium situated in the bustling core of downtown Brampton, close to an array of restaurants and cafes. This impressive one-bedroom plus den unit showcases a generous open-concept design, ideal for both leisure and entertaining. The sleek kitchen features polished granite countertops, stainless steel appliances, and ceramic flooring. The master bedroom boasts an ample walk-in closet, while the den, adorned with stylish French doors, provides a flexible space that can serve as a home office or guest room. Enjoy stunning, unobstructed city views from the open balcony. The building itself offers an extensive range of upscale amenities, including a pool, gym, guest suite, visitor parking, and more. Included are a stainless steel refrigerator, stove, microwave, dishwasher, white washer and dryer, owned parking space, and a storage locker. (id:49187)
1107 - 220 Missinnihe Way
Mississauga (Port Credit), Ontario
Welcome to Brightwater II Residences!!! Located In the Sought After Location of Downtown Port Credit. This Modern Open Concept With 2 Bedroom Plus Den, and 2 Full Bathrooms Offers 9' Ceilings and a Luxury Modern Kitchen With Integrated Cabinets and Island. Live and Enjoy the Amazing Lake View Seeing the Toronto Skyline. Building Amenities Includes: Concierge, Fitness Centre, Party Room, Rooftop Terrence and Garden Steps To Many Different Supermarket, Banks, Boutiques and Luxury Brands, Restaurants, Go Station, Library and Much More... (id:49187)
704 - 15 Lynch Street
Brampton (Queen Street Corridor), Ontario
Don't miss out on this amazing opportunity! Experience luxury living in this spacious corner 2-bedroom, 2-bathroom condo perfectly situated in a prime location. This stunning residence boasts floor-to-ceiling windows, offering breathtaking panoramic views and an abundance of natural light. The open-concept living and dining area seamlessly extends to a private wrap around balcony, creating an inviting space for relaxation and entertaining. Designed for ultimate convenience, this condo features an ensuite laundry, one designated parking space, and a secure locker for additional storage. Enjoy unparalleled access to downtown Brampton, Peel Memorial Centre, premier shopping, and top-rated schools. With public transit at your doorstep and Highway 410 just minutes away, commuting is effortless. Residents have access to an array of state-of-the-art amenities, including a party room with a kitchen and terrace, a fully equipped fitness center, a yoga studio, a lounge, and dedicated children's play area.All designed to enhance your lifestyle.This bright and clean unit is a true show stopper, meticulously maintained and speck clean! Don't miss this opportunity to own an exceptional unit in one of Brampton's most sought-after locations! (id:49187)
52 Daisy Meadow Crescent
Caledon (Caledon East), Ontario
Welcome to 52 Daisy Meadow Cres situated in the quaint Pathways community of Caledon East. This newer executive home was built by Countrywide Homes and features approx. 4396sqft of living space with 5 bedrooms & 6 baths. Upon entry the gracious & bright open to above foyer leads to a large formal dining/living area perfect for family gatherings & entertaining. The family sized chef's kitchen has been upgraded and features a large center island with premium quartz counters, Wolf Built-In Wall Oven w/Microwave & Gas Cooktop. The Servery with Walk-In Pantry provides additional Kitchen Storage and provides direct access to the formal Dining room. The large Breakfast area provides an open concept flow overlooking the Family room area which features a linear Gas Fireplace. For those who work from home, the formal den provides a private retreat space with plenty of natural light. The upper-level features 5 bedrooms each with their own ensuite. The large primary bedroom features his/her walk-in closets and a huge 7pc ensuite with Frameless glass shower & make-up counter area. A separate side entrance to the basement includes a beautifully finished landing & upgraded oak service stairs with modern posts and sleek metal railings. Conveniently located close to Parks, Schools, Caledon East Community Complex, and numerous Trails for nature lovers. This home offers great living space to accommodate multi-generation living for large families. Don't miss out on your opportunity to own this stunning home with numerous luxury upgrades throughout! (id:49187)
86 Bardol Avenue
Fort Erie (333 - Lakeshore), Ontario
Rare to find 6 Bedroom 6 Washroom 3 storey home in Fort Erie for rent. Welcoming front entrance with large covered porch. Bright in law suite with full washroom on the main floor, staircase widened up and much more to see. Brand new cement driveway and new hardwood flooring throughout. New Furnace and Ac. (id:49187)
1121 Harmony Road
Belleville (Thurlow Ward), Ontario
Welcome to 1121 Harmony Road, a well-maintained bungalow nestled in a peaceful rural setting just 12 minutes from Belleville, within the sought-after Harmony Public School District. This charming home offers the perfect balance of family living and work-from-home opportunities.The main living area includes 2+1 bedrooms, 2.5 bathrooms, and a fully finished basement. Additionally, attached to the 2-car garage is a versatile space currently being used as a spa. This area has its own entrance, a bedroom, a den, a bathroom/laundry room, and a large open room, all serviced by a new mini-split heat pump. It could be transformed into an in-law suite, daycare, professional office, or even a workshop, man cave, or she-shed.Inside the home, the open-concept design features a spacious living room, updated kitchen with stainless steel appliances, and a bright dining area with patio doors leading to a deck and gazebo, offering a private and scenic view. The main floor also includes a large primary bedroom with a 2-piece ensuite, a second bedroom, a renovated main bathroom, and a flexible room currently serving as an office and pantry. This space could easily be converted into a laundry room again if needed. The finished basement includes a spacious rec room, a third bedroom, a newly renovated 3-piece ensuite bathroom, and plenty of storage space, including a cold room.The property offers privacy on both sides, with unobstructed views at the front and back. The 168' wide lot ensures a sense of seclusion, while the paved driveway provides parking for up to 8 vehicles. A 12x12 shed in the backyard sits on a concrete slab and is equipped with hydro and water.Recent updates include a new roof (2018), propane furnace (2018), windows (2018), well pump (2018), pressure tank (2021), alarm system (2021) and $4,000 invisible dog fence installed (2024). Don't forget to check out floor plan and 3D virtual tour for more details! (id:49187)
46 Witteveen Drive
Brant (Brantford Twp), Ontario
Welcome to 46 Witteveen Drive, Brantford a beautifully updated, move-in-ready home perfect for families! This spacious 1860 sq. ft. property features 4 bedrooms, 2.5 bathrooms, and a bright, open-concept layout, including a formal dining room, a large family room, and a chef-inspired eat-in kitchen with high-end cabinetry and stainless steel appliances and a fenced backyard(built in 2021). Recent updates include fresh paint throughout, steam-cleaned carpets, deep cleaning, and duct cleaning. The home is ideally located across from a park and greenspace, just steps away from trails, schools, amenities, transit, and only a short drive to the airport, offering both convenience and comfort. No pets allowed. Dont miss this fantastic opportunity schedule a viewing today! (id:49187)

