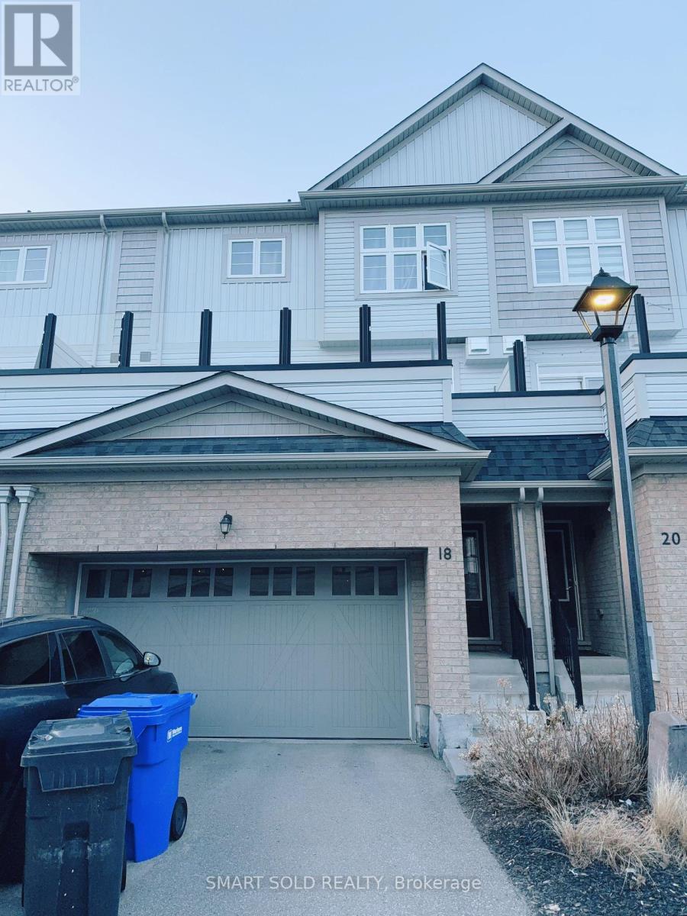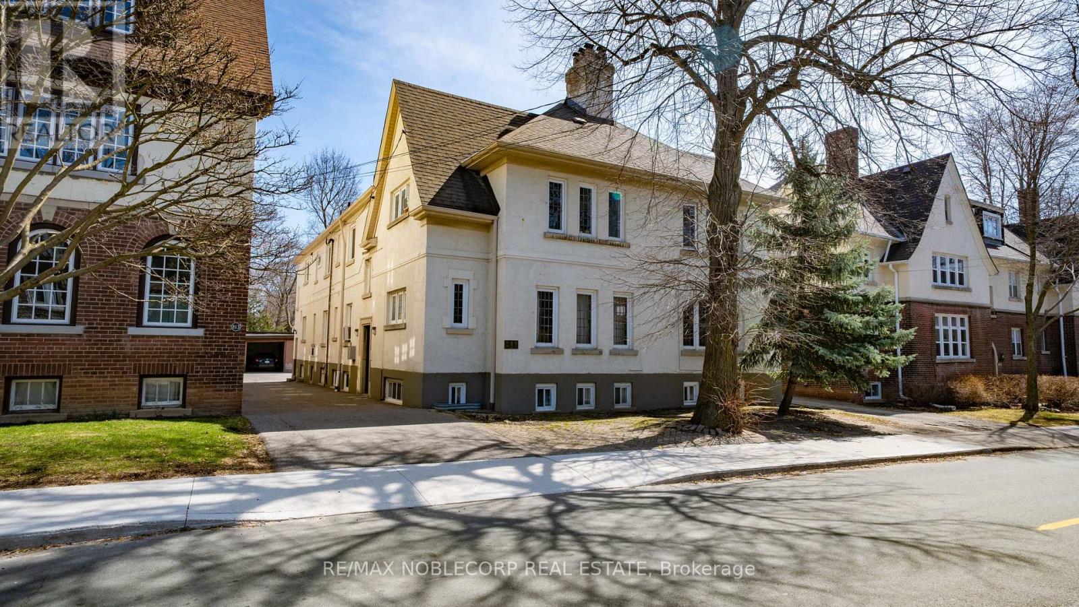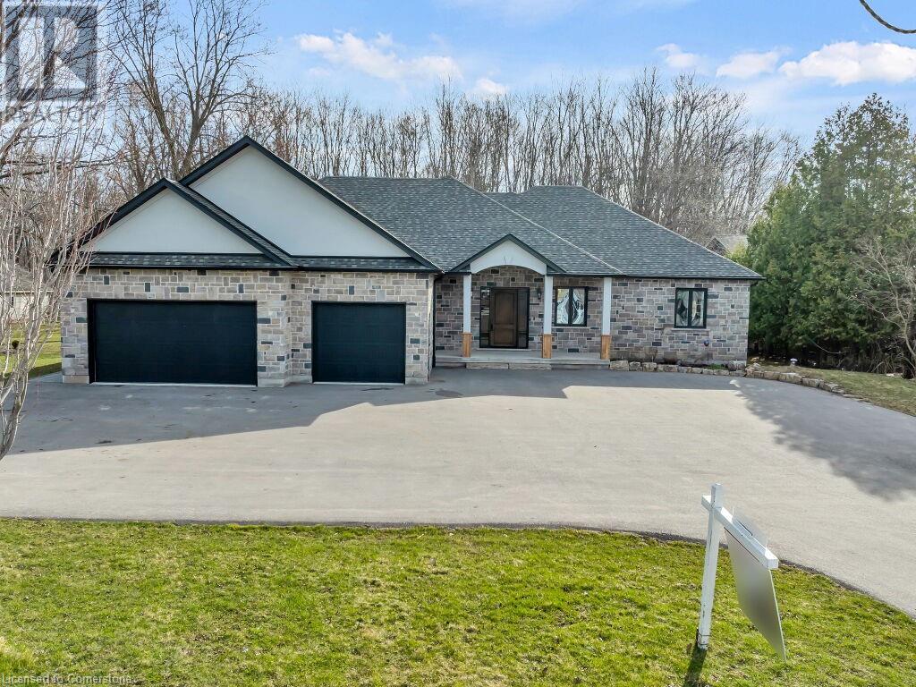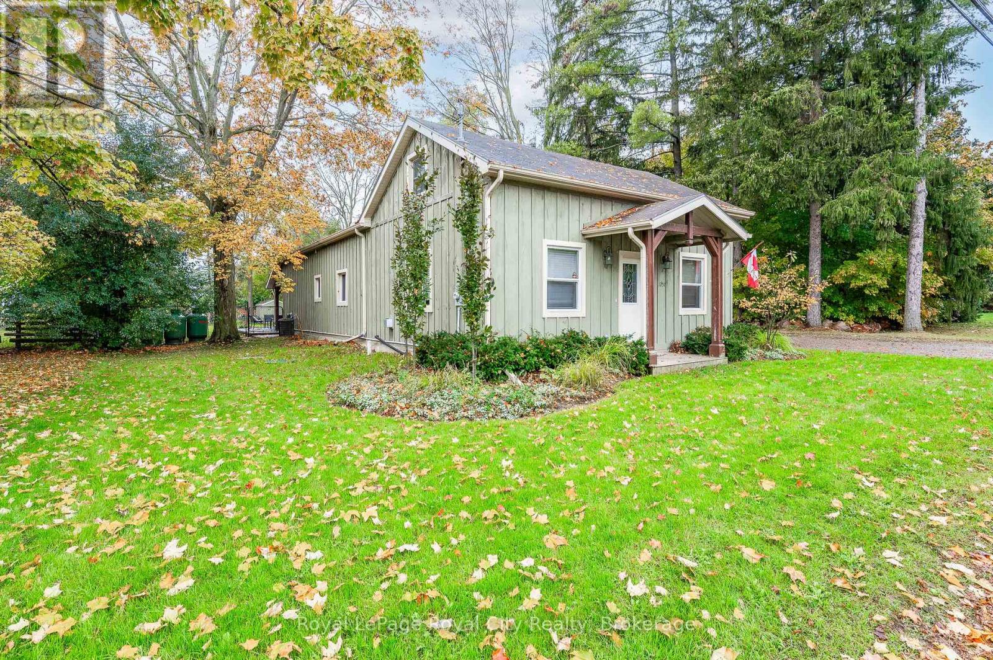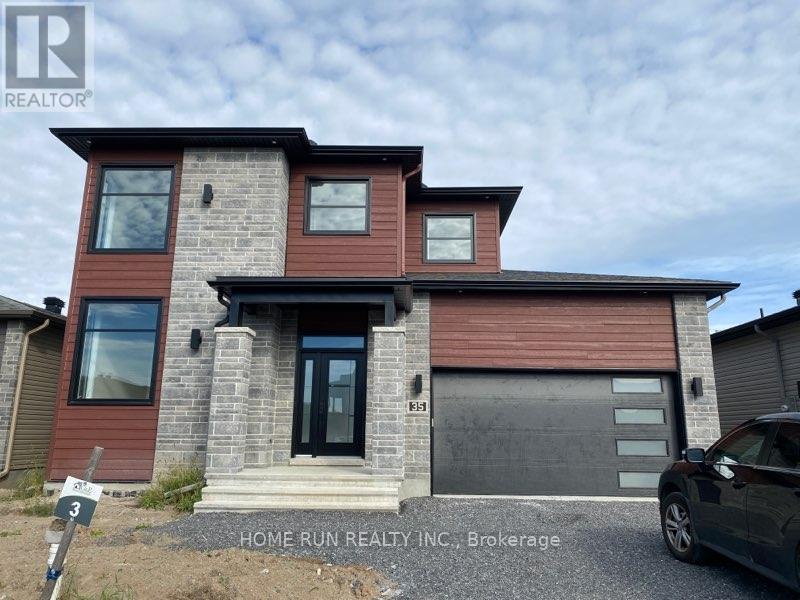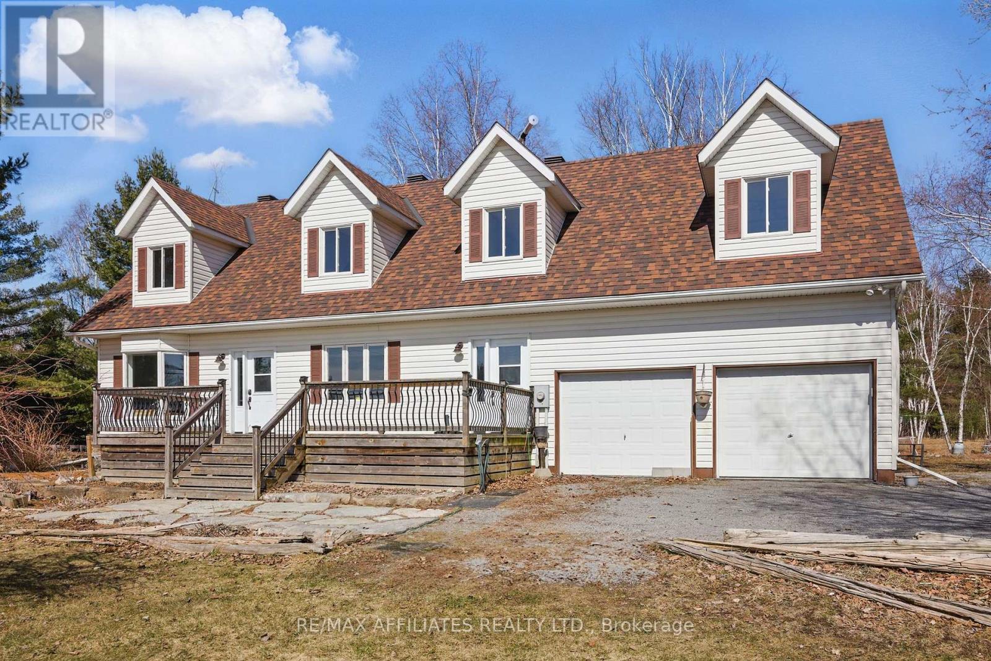18 Cornerside Way
Whitby (Brooklin), Ontario
Bright & Spacious Townhome With Double Garage, 4 Bedrooms & 3 Washrooms In The Heart Of Brooklin Whitby. 2227 Sf Plus Basement. Open Concept Layout, 9' Ceiling & Hard Wood Floor In The Main Flr Gas Fire place In The Main Floor As Well. Kitchen With Granite Counter. Steps To All The Conveniences Nearby--Parks, Schools, Downtown Brooklin, Shopping, Go Train & Minutes To Highway 407& Hwy7. (id:49187)
809-811 Duplex Avenue
Toronto (Lawrence Park South), Ontario
Discover 809-811 Duplex Avenue, A Rare Opportunity To Own A Multiplex In The Prestigious Lytton Park Community Of Toronto. Just One Block From Yonge Street & Glencairn. This Property Boasts A Prime Location That Ensures Excellent Rental Potential. This Well-Maintained Building Features Six Self-Contained Units: Two One-Bedroom Suites, Three Two-Bedroom Suites, And One Three-Bedroom Suite, Catering To A Variety Of Tenant. The Property Also Offers Convenient Parking With A Two-Car Carport And A Four-Car Driveway. With An Impressive 91 Walk Score, Residents Will Enjoy Effortless Access To Transit, Shops, Schools, And Local Amenities. This Is A Fantastic Investment Opportunity, With Potential For Both Land Appreciation And Rental Income Growth. This Property Is Ideal For Savvy Investors Looking For A Turn-Key Addition To Their Portfolio. Don't Miss Out On This Exceptional Offering In One Of Torontos Most Sought-After Neighbourhoods! (id:49187)
48 - 394 Woodsworth Road
Toronto (St. Andrew-Windfields), Ontario
Spacious and sun filled 3 bedroom at York Mills and Leslie. Lovely townhouse complex. Kitchen and living room walk out to a private patio. Main floor powder room. Large Primary bedroom: 3 piece ensuite, walk-in closet, double closet, and walk out to balcony. Lower level: rec room, laundry room with sink and space for storage. Parking is available: Outdoor is $150.00 a month and Underground is $175.00 a month. Tenant pays heat, hydro, water, internet, cable and telephone. Visitor parking. Proximity to shopping plazas, TTC, highway 401 and other conveniences. Available immediately. (id:49187)
336 Glengarry Avenue
Toronto (Bedford Park-Nortown), Ontario
Welcome to 336 Glengarry Avenue, a beautifully updated four-plus-one-bedroom, four-bathroom detached home located in the highly desirable Bedford Park neighborhood. This stunning two-storey residence offers a perfect balance of modern elegance and timeless charm, making it an ideal choice for families seeking space, comfort, and convenience. This home features spacious and sunlit principal rooms with soaring ceilings, hardwood floors, and an open-concept layout that creates a bright and inviting atmosphere. The gourmet chefs kitchen is equipped with high-end appliances, a generous eat-in dining area, and a seamless connection to the family room, making it a perfect space for both daily living and entertaining. The primary suite provides a luxurious retreat with a five-piece ensuite that includes a soaking tub, a walk-in shower, and a well-appointed walk-in closet. The finished lower level offers a large recreation room, an additional bedroom, and a walkout to a fully landscaped backyard, making it a perfect space for guests, a nanny's suite, or multi-generational living.The backyard is beautifully maintained, offering a private and peaceful outdoor space, ideal for relaxation and entertaining. The home also includes a built-in double car garage and additional parking, providing ample convenience in the heart of the city. Located in the prestigious Bedford Park neighborhood, this home is just steps away from Avenue Road, top-rated schools including Ledbury Park Public School, parks, boutique shopping, gourmet restaurants, and public transit. The location offers everything a family or professional could need within walking distance. It is a rare opportunity to own a beautifully designed and meticulously maintained property in one of Toronto's most sought-after communities. (id:49187)
1011 Townline Road
Puslinch, Ontario
Welcome to this one of a kind bungalow sitting on a 0.65 acre lot with a separate entrance 2 bedroom basement unit and 20 parking spots. Backing onto green space, only 1 min to 401 this home offers serious income potential. Located on Townline Road, this luxurious bungalow boasts a triple-car garage. Located on Townline Road, this luxurious home features a triple-car garage and approx. 5000 sq ft of finished space. The striking stone and stucco exterior is enhanced by wooden pillars that welcome you in. Inside, enjoy an open-concept layout with soaring 10-ft ceilings on the main floor. The chef’s kitchen boasts a large quartz island breakfast bar, extra cabinetry with pot lights, and high-end built-in appliances. The family room features a custom shelving accent wall with pot lights and a gas fireplace for a warm, inviting vibe. The home includes 3 spacious bedrooms, each with its own full en-suite. The primary suite offers tray ceilings, a private patio walkout, a huge walk-in closet, and a spa-like 6-piece ensuite.The fully finished basement is bright with large egress windows, a spacious rec room, bar rough-in, bathroom, and space to entertain. It also includes a self-contained unit with insulated floors, full kitchen rough-in, 2 bedrooms, full bath, laundry, family room, and separate entrance. Fire-resistant insulation adds peace of mind. Step out back to a 287-foot-deep lot backing onto serene green space. The yard is fully fenced and features a covered deck with pot lights and rear vehicle access. Additional highlights include a UV filter, water softener, iron mineral filter, reverse osmosis, and a water tank. This extraordinary property offers luxury, space, privacy, and an unbeatable location. Don’t miss it! (id:49187)
1257 Old 8 Highway
Hamilton, Ontario
Welcome home to 1257 Old Highway 8. Enjoy the small-town charm of the Village of Sheffield, just 10 minutes from Cambridge, close to amenities, shopping & Dundas. With a private 70 x 220 ft lot, you can enjoy the peace of country living & participate in local activities when the mood strikes. This updated 1.5-storey home offers flexibility w/ space for everyone. The main floor is fitted w/ pot lights & beautiful hardwood floors. There is a spacious living room w/ large windows that fill the home w/ natural light. A gas fireplace w/ a stunning wood mantle creates a cozy atmosphere. The kitchen is expansive & well-designed w/ a window above the double stainless steel sinks, a separate island with storage, space for breakfast, socializing or even homework. The ceilings in this part of the home reach almost 10 feet & connect w/ the vaulted ceiling in the dining room space w/ exposed wood details that add to the homes incredible appeal. There is a side entrance into the home located off of the tiled foyer that serves perfectly as a mudroom area with convenient coat hooks & ample space for cubbies or even a bench, great for families w/ kids & pets. There is a coat closet & a main floor laundry area w/ a sink for easy clean-up. The primary bdrm is a peaceful retreat, offering a walk-in closet & a large window overlooking the backyard. Fabulous for retirees looking to minimize stairs. The private 4-piece ensuite includes a jetted soaker tub, glass walk-in shower w/ a rainfall shower-head, & a window for extra light. The 2nd main-floor bdrm has private access to another 4-piece bath that can also be accessed just off the dining room. Upstairs there are 2 spacious bdrms, perfect for kids or a home office & theres even a cozy nook for additional storage. Outside you can relax on your beautiful 880 square ft interlock patio to appreciate the mature trees, chirping birds & fresh country air. With parking for 6+, Dont miss your chance, it won't last long! (id:49187)
35 Richer Street
North Stormont, Ontario
Discover Your Waterfront Dream Home in Crysler! Welcome to this stunning waterfront residence, perfectly nestled in the serene and peaceful town of Crysler. This exquisite property boasts 4 spacious bedrooms and 3 bathrooms, offering a perfect blend of comfort and luxury for your family. Situated on a premium lot with no rear neighbours, you'll enjoy unparalleled privacy and direct water access right from your backyard - an ideal retreat for nature lovers and outdoor enthusiasts alike. Step inside to discover a thoughtfully designed main floor featuring an inviting office space and an open-concept living and dining area, perfect for entertaining guests or enjoying cozy family moments. The customized Chef's Kitchen is a true showstopper, complete with an oversized island, sleek quartz countertops, and a pantry providing ample storage for all your culinary needs. Upstairs, the second floor presents a breathtaking water-view master bedroom, complete with a walk-in closet and a luxurious 5-piece ensuite - your private sanctuary. Three additional generously sized bedrooms and a full bath complete this level, ensuring plenty of space for family or guests. Enjoy the convenience of being close to the popular Calypso Theme Waterpark, picturesque trails, and neighbouring towns like Casselman and Embrun, all offering vibrant community life and amenities. Don't miss this incredible opportunity to own your very own waterfront gem! Schedule your private viewing today and envision your life on the water! (id:49187)
2290 Wolf Grove Road
Mississippi Mills, Ontario
Impressive Cape Cod Style home in the country on Wolf Grove Road, minutes from Almonte. This home features an in-law suite with a separate entrance and heat controls leading to a 4 piece bathroom, laundry room, living room and spacious bedroom with closets. The main home itself features another entryway with three nice sized bedrooms, all with closets, and a newly updated bathroom with double sinks to enjoy. In the heart of the home, on the main floor, is the centrally located kitchen with island seating and a dining area by the picture window that soaks in a ton of natural light. There is a screened in porch overlooking the backyard for meals in the summer time or a large deck in the front to sit and enjoy the morning sun. The home has an attached, insulated, two car garage with extra storage, offering another entryway into the home. The basement is an added bonus with a ton of extra space to finish off for more play space or bedrooms. There is a laundry room in the basement with a laundry sink for the main home and two stair wells down. The house has a new generac system approx 1-2 years old and propane furnace (approx 2017) with central air (approx 2017). You'll love the updates in this home and the expansive backyard with fire pit, sitting area and lots of space to roam. (id:49187)
624 Glen Miller Road
Quinte West, Ontario
Looking for your next income property? First-time buyer looking to live in one unit and supplement your mortgage from the income of the other unit? This semi-detached, side-by-side, property with two units may be exactly what you are looking for. UNIT A with 2 bedrooms, 1-4pc pc bath with acrylic tub/shower, living room, kitchen on main level. Lower level with spacious rec room, bedroom, laundry, storage, detached garage for additional storage, furnace (2020). UNIT B with 3 bedrooms, 1-4pc bath with acrylic tub/shower, living room, dining room, kitchen on main level. Lower level with rec room space, laundry, large shed for additional storage. Two separate driveways with 3 parking spaces. Each unit has its own rear deck overlooking private rear yard, with plenty of space to enjoy. Each unit separately metered, two furnaces, two hot water tanks. Last 6 years of upgrades include, re-shingled roof, soffit, fascia, decks. Hot water tank in Unit B (2024). Loaded with value. Located 5 minutes north of the 401with easy access to YMCA, restaurants downtown, shopping. 1.5 hrs to GTA, 1 hr to Kingston for the commuter. (id:49187)
1225 Tavistock Drive
Burlington, Ontario
Welcome to 1225 Tavistock Drive, nestled in Burlington’s sought-after Mountainside neighborhood. This charming 3 level side-split has 3 bedrooms, 2 bathrooms, and over 1300 square feet of living space. The private backyard oasis— featuring no rear neighbours— boasts an oversized hot tub, an 18-ft round above-ground pool, a custom BBQ hut, and a custom gazebo with shutters and hydro, perfect for both relaxation and entertaining. Car enthusiasts will love the detached 2-car garage (20x24 ft) with 40-amp service, a workshop, and a ceiling hoist. Additionally, you'll find 400 square feet for STORAGE in the crawl space! Steps from Clarksdale Public School (French Immersion) and close to major highways (QEW & 407), public transit, Mountainside Pool & Recreation Centre, parks, shopping, daycare, and the scenic Powerline Trail, this home offers unbeatable convenience. Recent updates include; roof (2023 ), A/C (2020), furnace motor (2024), and some windows in 2023 (bedrooms, kitchen, and dining room). Don’t miss this incredible opportunity— schedule your showing today! (id:49187)
422 - 8 Harris Street
Cambridge, Ontario
Soaring Above It All in Downtown Cambridge!Step into this bright and spacious top-floor corner unit, offering 2 bedrooms and 2 full bathrooms in a thoughtfully designed open-concept layout. With sun-drenched, south-facing views, this suite is perfectly positioned in one of the most desirable spots in the building.The primary bedroom features a private 4-piece ensuite, while both bedrooms offer generous space and natural light. Complete with underground parking, a private storage locker, and access to a stylish party room this condo blends comfort, convenience, and lifestyle.Located just steps from shops, restaurants, transit, fitness centres, libraries, and the beloved Cambridge Farmers Market. Enjoy scenic walks along the Grand River and nearby trails all just minutes from your front door.A perfect choice for first-time buyers, down sizers, or investors looking for a standout unit in the heart of it all! All appliances are replaced 2023 and plumbing in the unit replaced 2025 (id:49187)
19 Saddlebrook Court
Kitchener, Ontario
Location, Location beautiful 4 bedroom House For Lease, Upgraded Kitchen With Upgraded Cabinets, Stainless Steel Appliances, Granite Countertop And Backsplash, 9 Ft Ceiling On Main Floor, Large Windows, Double Car Garage, Laundry On Second Floor, 2 Full Four Piece Bath On Second Floor. Close To Community Centre, Highway 8 And Hwy 401, College, Public School And shopping Plazas. (id:49187)

