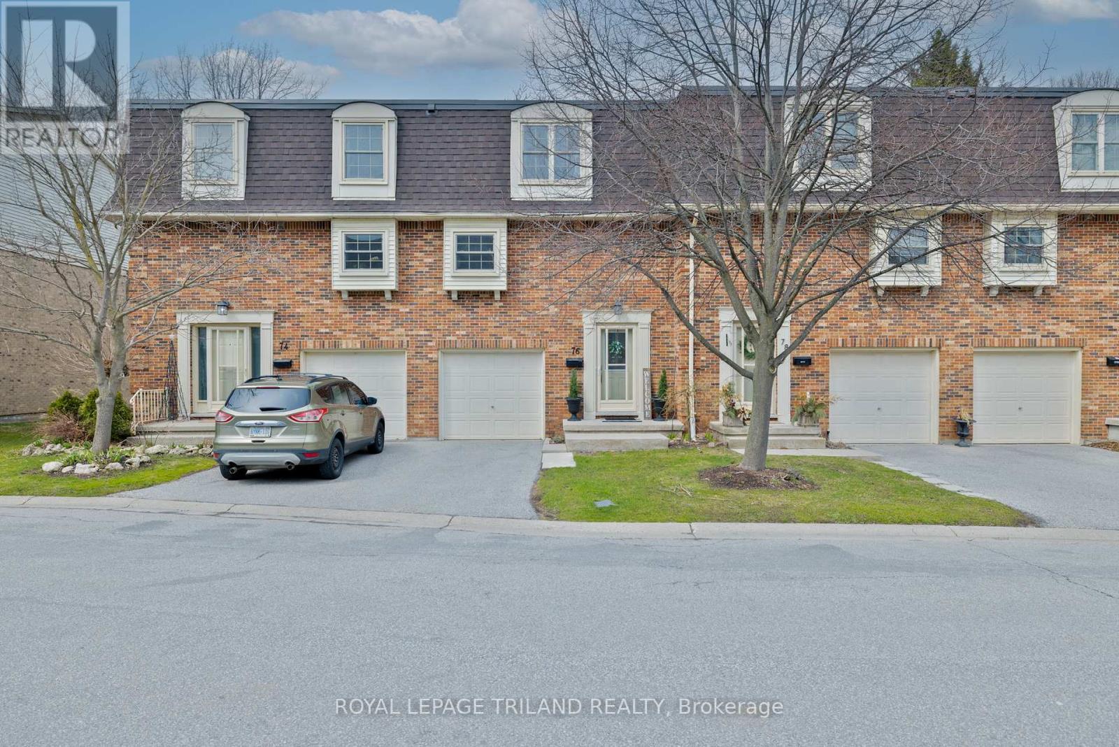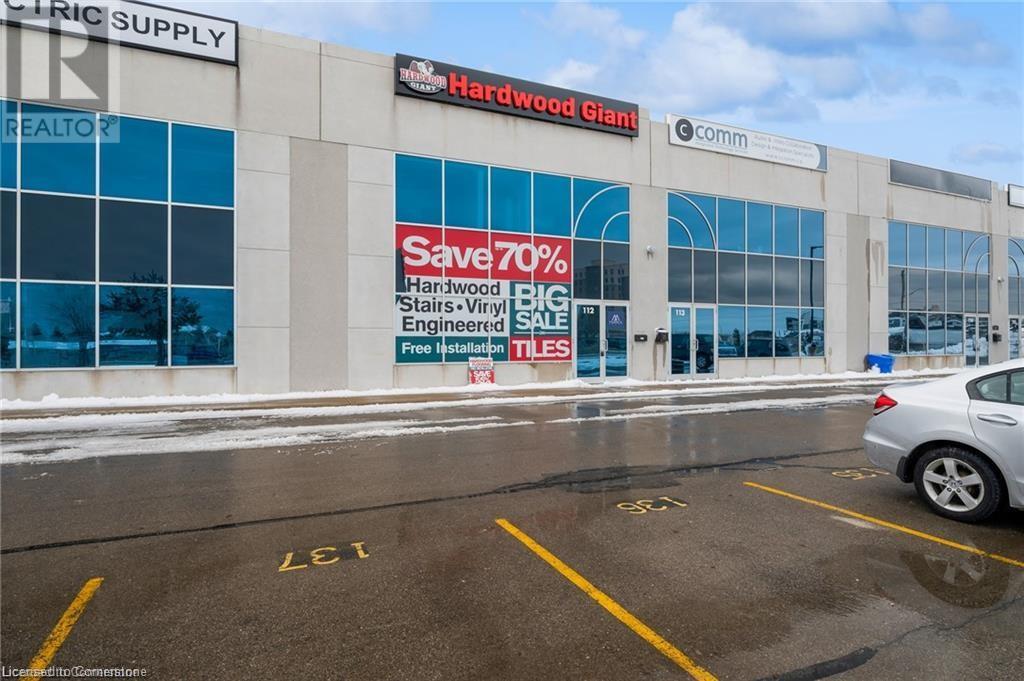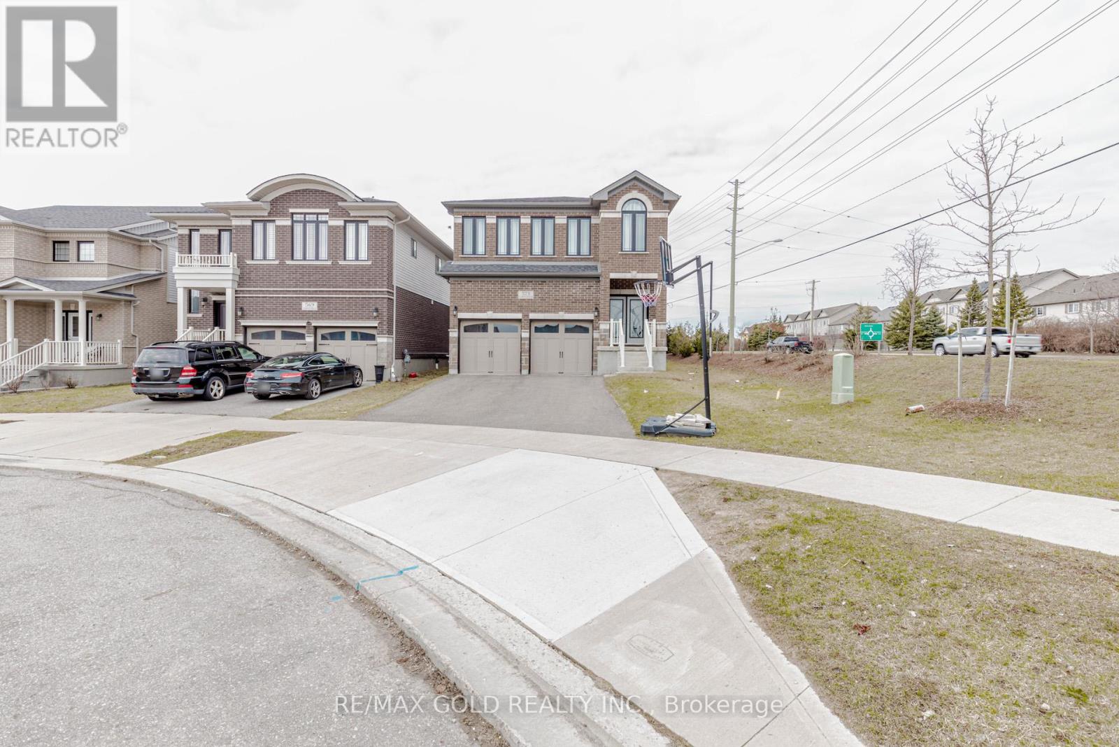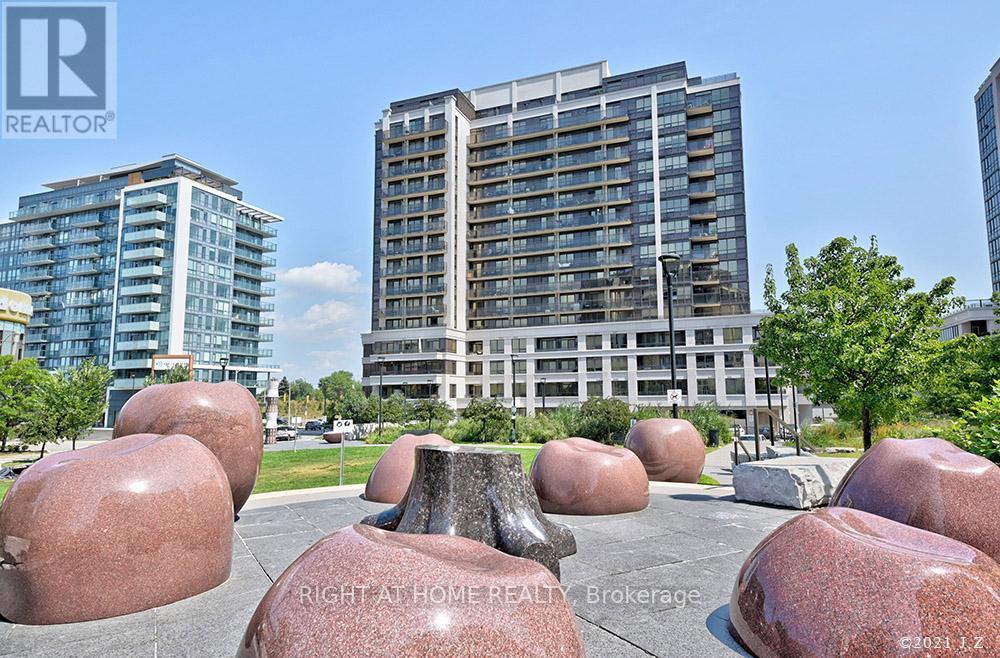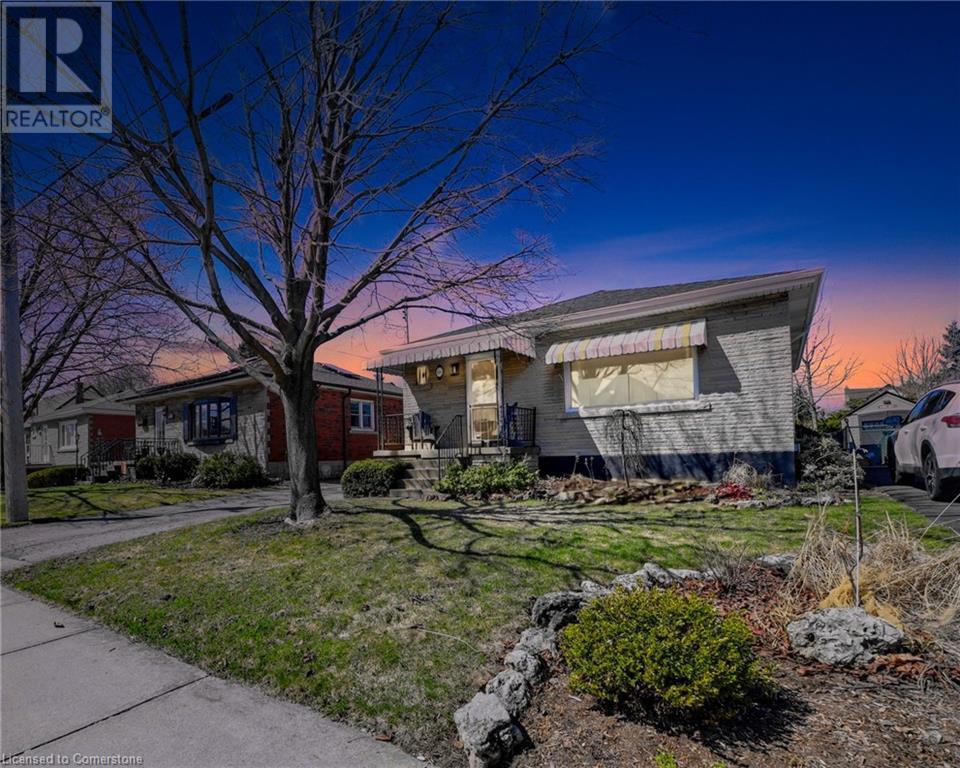76 - 900 Pond View Road
London, Ontario
Welcome to 900 Pond View Road Unit 76 - a stunning, fully renovated 3-storey condo townhome that offers modern living, thoughtful upgrades, and exceptional value in a desirable community. Featuring 3 bedrooms, 1.5 bathrooms, a single-car garage, and a fully finished lower level, this move-in-ready home offers over 1,500 sq ft of bright, stylish living space.The ground level includes a finished rec room - perfect for a home office, playroom, or media space - as well as a laundry area, storage, and walk-out access to a spacious lower-level sundeck for private outdoor enjoyment.The second level features a large, sun-filled living room with walk-out access to an elevated sundeck equipped with a gas line for your BBQ, ideal for entertaining and enjoying warm-weather meals. The fully renovated eat-in kitchen boasts quartz countertops, a beautiful herringbone backsplash, undermount sink, soft-close custom cabinetry, and elegant gold accents. A sleek, updated 2-piece bath completes this level. Upstairs, the third floor offers three generous bedrooms, including a spacious primary bedroom with a walk-in closet. The 4-piece main bathroom has been fully renovated with clean, modern finishes and thoughtful design. Stylish laminate and luxury vinyl plank flooring run throughout the home, combining durability and aesthetic appeal. Major mechanical updates include newer windows, furnace, and central air for year-round comfort. Condo fees include water and exterior maintenance, offering peace of mind and added value. This well-managed complex is close to parks, schools, shopping, transit, and all amenities making it the perfect option for first-time buyers, families, or investors. Dont miss your opportunity to own this beautifully updated, turnkey townhome in a fantastic location - welcome to effortless living at 900 Pond View Rd Unit 76! (id:49187)
423 - 1410 Dupont Street
Toronto (Dovercourt-Wallace Emerson-Junction), Ontario
Bright & Spacious Loft with Private Terrace in the Heart of the Junction! Welcome to this sun-drenched, truly rare loft offering an unbeatable blend of space, style, and convenience. With no neighbours above, soaring vaulted ceilings, exposed ducts, and a skylight, this unique home is filled with natural light. Floor-to-ceiling glass doors open to your private south-facing terrace perfect for morning coffee or relaxing evenings outdoors.The open-concept living and dining area is oversized and airy, complemented by high ceilings and contemporary design. The spacious bedroom features an oversized walk-in closet, offering incredible storage and functionality.Enjoy direct building access to Food Basics, Shoppers Drug Mart, and the TTC right at your doorstep! With incredible walkability, you're surrounded by trendy shops, pubs, restaurants, parks, and everything the Junction has to offer. Stylish, spacious, and perfectly located this one-of-a-kind loft is the ultimate urban retreat. Don't miss it! This pet-friendly building also features low maintenance fees and incredible amenities right on the same floor as the unit, including a gym, yoga studio, party room, billiards lounge, and theatre. Plus, enjoy the rooftop garden, visitor parking, and concierge service. (id:49187)
442 Millen Road Unit# 112
Stoney Creek, Ontario
Excellent exposure, looking onto the Qew. Bright second-floor office with large working areas and one 2-pc. bathroom. Parking in front and back of office. Price includes TMI, heat and hydro. Tenant to pay HST. Close to all amenities in Hamilton/Stoney Creek. 10 mins to Burlington and access to highway 403, 30 mins to St. Catharines and 45 mins from US border. (id:49187)
10 Appalachian Trail
Hamilton, Ontario
WELCOME TO GARTH TRAILS! WHERE THE LIVING IS EASY! Low-maintenance living is featured in this friendly, active, adult-lifestyle community. Steps from this spacious, clean bungaloft, with DOUBLE GARAGE, is the spectacular residents' clubhouse with indoor pool, sauna, whirlpool, gym, library, games and craft rooms, grand ball room, tennis/pickle ball court, bocce and shuffle board courts, and much more. Enjoy a stroll through the private parkland with walking trails, a pond and the wildlife that welcomes you! Gorgeous hardwood flooring, crown moulding, quartz counters, upgraded ensuite, and extensively renovated open concept loft are featured. There is a gas fireplace in the great room, and an electric fireplace in the large rec room with bar. The basement has a 2 pc bathroom. A guest bedroom and bathroom are featured in the loft, which is open to below on two sides. There is a patio door from the kitchen leading to a large wood deck. Many great updates are featured including the furnace with heat pump, A/C, tankless water system (all owned), most appliances, a solar tube light, bathroom renos, sump pump with battery back-up system and loft flooring renos. A flexible closing date is available in this move-in ready home in Garth Trails, one of Southern Ontario's most popular adult-lifestyle communities! (id:49187)
49 Covington Crescent
Belleville (Thurlow Ward), Ontario
WOW -This is it! Stunning custom 3-bedroom, 2-bathroom home in immaculate condition, located in the sought-after Settlers Ridge community. This popular Birchmount model by Mirtren Homes offers over 1,500 sq.ft. on the main level with 10-ft ceilings, engineered hardwood floors, ceramic tile, and a bright open-concept layout filled with natural light. The gourmet kitchen features quartz counters, a large island, and opens to the dining area with patio doors leading to a covered deck and private backyard with no rear neighbors overlooking trees and a creek. The spacious primary suite includes a coffered ceiling, oversized walk-in closet, and a beautiful ensuite with tiled shower and double sinks. Additional features include a main floor laundry room, central air, in-ground sprinkler system, large driveway, and an unfinished basement with big windows ready for your ideas. Ideal location with easy access to Hwy 401,shopping, parks, and schools. Move-in ready and packed with value! (id:49187)
79 Lynnette Drive
Hamilton (Falkirk), Ontario
Opportunity Knocks Welcome to 79 Lynnette Drive, a charming 3-bedroom, 3-bathroom gem nestled in the heart of Hamiltons desirable Falkirk neighbourhood. This lovingly cared-for home is ready for its next chapter, offering a solid foundation and endless possibilities to update and make it truly your own.As you step inside, you're greeted by a bright and spacious main floor, with a welcoming living and dining area bathed in natural light from large windows. The kitchen, complete with an adjoining breakfast nook, is ready to become the heart of the home, awaiting your personal touch to bring it to life. A convenient main-floor laundry room adds a thoughtful, functional touch to everyday living.Upstairs, the primary bedroom offers a peaceful retreat, perfect for unwinding after a long day. Two additional spacious bedrooms ensure plenty of room for a growing family, guests, or a home office. And with a finished basement, you'll find even more space to create the perfect rec room, gym, or any area that suits your lifestyle.Step outside into the backyard, an ideal setting for entertaining, gardening, or simply relaxing. The attached garage provides direct access to the home, making errands and family life that much easier.All of this is just minutes from parks, schools, shopping, and public transit, ensuring convenience and easy commuting. This is your chance to add your personal touch and turn this house into a home that reflects your unique style. Dont miss out on this fantastic opportunity! (id:49187)
573 Florencedale Crescent
Kitchener, Ontario
Stunning 4 Bed, 4 Bath Corner Lot Home in WaterlooThis upgraded Khalo-D model by Fusion Homes features a carpet-free main floor, 9 ceilings, maple staircase with wrought iron spindles, and a gourmet kitchen with quartz countertops, S/S appliances, and a walk-in pantry. Spacious bedrooms and an unfinished basement with egress windows offer plenty of potential.Enjoy a premium exterior with brick/stone finishes, and added features like a gas line rough-in for the kitchen and BBQ. Located minutes from RBJ Schlegel Park and Hwy 8/401, this home offers both luxury and convenience. A must-see! (id:49187)
703 - 3005 Pine Glen Road
Oakville (1019 - Wm Westmount), Ontario
Welcome To A Brand New, Never Lived-In. Stunning 2 BR, 2 Bathrooms Corner Suite! Extremely Spacious And Open Layout 720 Sq Ft plus 45 Sq ft Balcony, Filled With Natural Light , 10Ft Ceilings Throughout, Modern Laminate Floor & Kitchen With Stainless Steel Appliances, Quartz Countertops & Backsplash. Good Size Bedrooms And Closets! Excellent Underground Parking Spot Just Right Next To Your Oversized Locker! This Luxurious Apartment Is Located in a Brand New Modern Boutique Style Building (Only 8 Floors) On Oakville's Historic Old Bronte Road With Beautiful Views Of The Escarpment And Walking Distance To Go Station, Park, Shops, Schools And Moments To HWYS 403, 407 & QEW And Hospital. (id:49187)
Ph06 - 1 De Boers Drive
Toronto (York University Heights), Ontario
Experience elevated living in one of North York's most sought-after buildings, ideally situated across from Downsview Subway Station. This bright and spacious 1-bedroom, 1-bathroom penthouse offers an open-concept layout with modern finishes throughout. Includes a premium parking spot conveniently located right next to the elevator. Enjoy a brand-new washer and dryer, stainless steel appliances, granite countertops, and the comfort of a freshly painted and professionally cleaned suite. Luxury amenities include a 24-hour concierge, fully equipped gym, indoor pool, guest suites, and party room. Don't miss this exceptional opportunity treat yourself to penthouse living! (id:49187)
206 Huguenot Road
Oakville (1008 - Go Glenorchy), Ontario
Beautiful upgraded 1900+ square foot above ground corner townhouse at the much in demand area of Dundas & Trafalgar! This corner townhouse has lots of natural sunlight due to extra windows in the home.No carpet throughout the home. Very large family & great room with lots of natural light as well as upgraded light fixture and pot lights. Oversized and upgraded kitchen with quartz countertop, gas stove, high-end appliances, built in microwave, custom backsplash, upgraded extra large cabinet space, upgraded light fixtures, pot lights, and large dining area. Oak staircase leads upstairs to 3 cozy bedrooms, 2 full washrooms, 2nd floor laundry, and a linen closet. Primary bedroom has a walk-in closet, upgraded 4 pc ensuite with double sink, glass door shower, and a walkout balcony. The main floor completes the space with an open concept living room which can also be used as a den/office. The main floor also has a powder room. The light blocking zebra blinds add an extra touch of class to the already beautiful home! Walking distance to Smart Centre consisting of Real Canadian Superstore, Walmart and other shops and restaurants. Short walk to the neighbourhood park and pond. School zones include the top rated White Oaks Secondary School & Dr. David R. Williams Public School. Ideally located with easy access to Highway 407 & 403, GO Transit and bus routes making commute a breeze. (id:49187)
9 Flook Lane
Toronto (Willowdale West), Ontario
Luxury Executive Townhome for Lease in North York** This exquisite luxury executive townhome is nestled in the heart of Willowdale West! With over 2,000 Sq. Ft. of beautifully designed living space, this remarkable property is just steps away from public transportation, connecting you to all the amenities the city has to offer. Enjoy three above-ground levels plus a finished basement, featuring 3 generously sized bedrooms and 3+ baths. Experience stunning hardwood floors throughout the first three levels, complemented by soaring 9-foot ceilings that create an airy and welcoming atmosphere. The upgraded kitchen is a chef's dream, complete with granite countertops, stainless steel appliances, including a fridge, stove, hood range and built-in dishwasher perfect for culinary enthusiasts! Relax in the living and dining spaces, or gather together in the 2nd-level family room with a cozy gas fireplace, ideal for those chilly evenings. Retreat to the luxurious primary bedroom featuring a walk-in closet and a lavish 4-piece ensuite bath, providing a private oasis within your home. Step outside to your private deck, perfect for enjoying your favourite drink, entertaining guests or enjoying a peaceful evening under the stars. This townhome offers direct garage access, additional parking space, an available elevator servicing all floors, a cold room, and ample storage options to meet all your needs. It is situated in an exceptional location, - Steps to bus stops and routes. - Nearby shopping centers, parks, walking trails, playgrounds, museums, churches and synagogues. - A short walk to Earl Bales Park, Community Centre, and Fitness Centre. - Close proximity to 4 subway stations, Hwy 401, Allen Expressway, York University, Yorkdale Mall, and local hospitals. This townhome is perfect for families, professionals, or anyone seeking a luxurious, low-maintenance lifestyle in a vibrant community. Don't miss your chance to call this sophisticated space home! (id:49187)
180 East 32nd Street
Hamilton, Ontario
Wow! This home is truly a 10++—just move in and enjoy! Everything has been completely updated from top to bottom, including a self-contained in-law or income-producing unit. Located in a prime East Mountain area, it's close to shopping, buses, schools, and offers easy access to the Lincoln Alexander Parkway and Highway 403. The house features new flooring throughout, two fireplaces, built-ins, and upgraded electrical and lighting, including dimmable pot lights. The upper bathroom has been fully renovated with a new window, tub, and tile shower, while the kitchen boasts new counters, backsplash, and appliances. You'll also find new doors, trims, and hardware throughout the home. The lower level, with a separate entrance, offers an open concept layout that's been reframed and insulated for sound, with new electrical, plumbing, breaker panel, and wiring. The new lower level bathroom has a cushioned tile shower, and a brand-new fireplace adds to the charm. The property also includes a great fenced yard and an oversized garage. This one won't last long! (id:49187)

