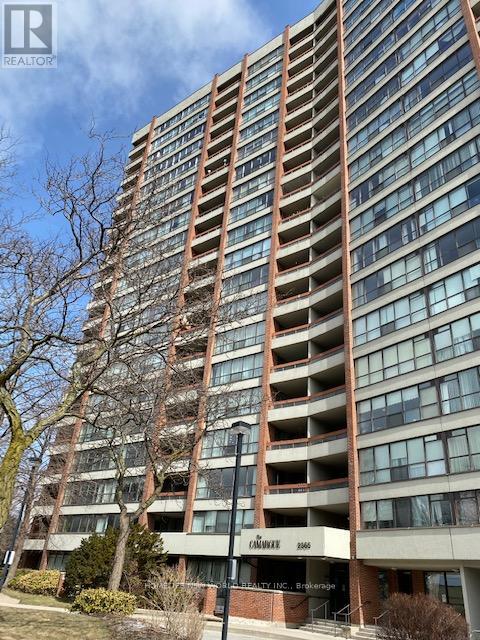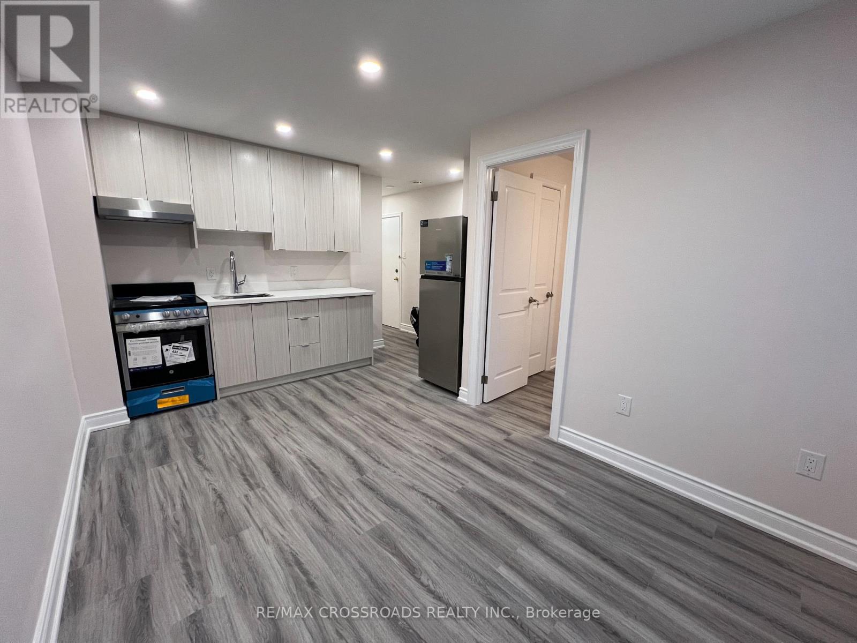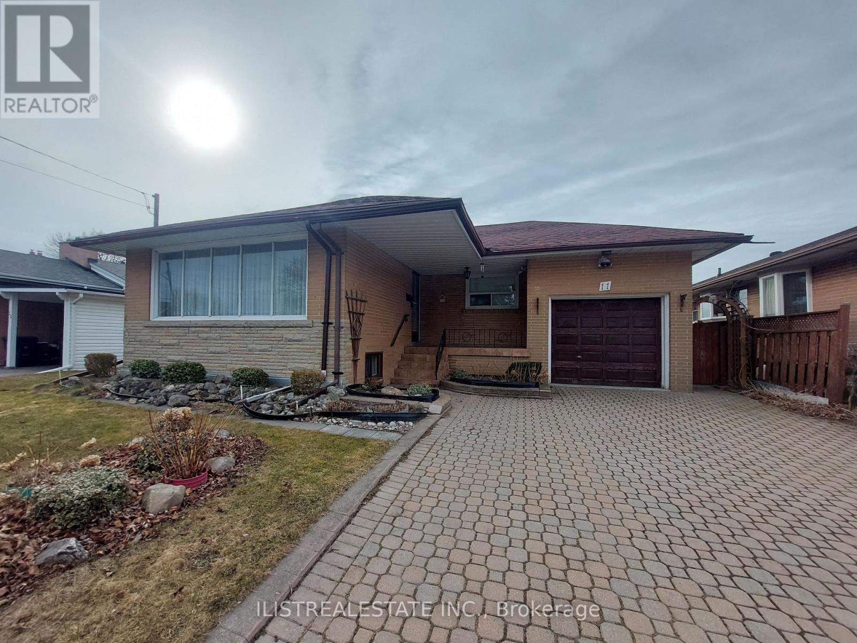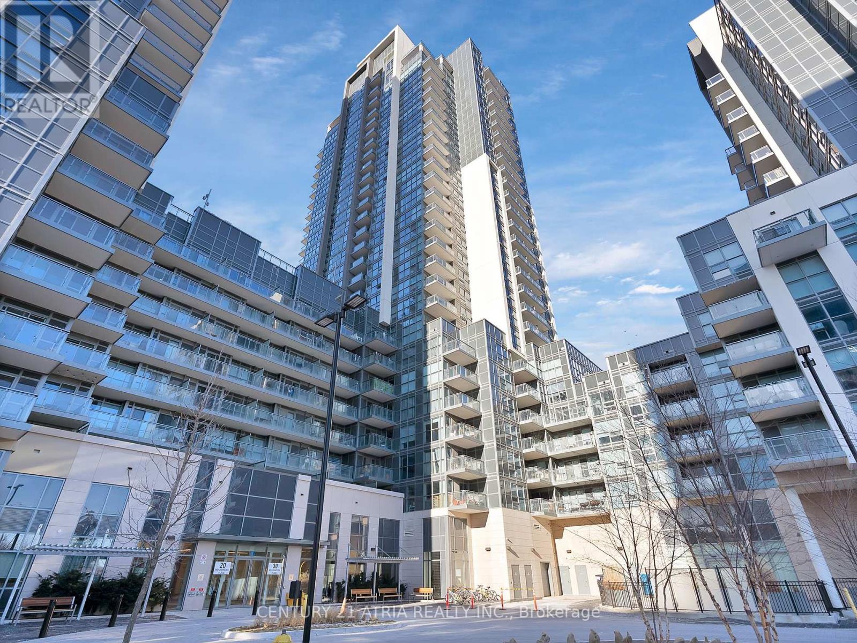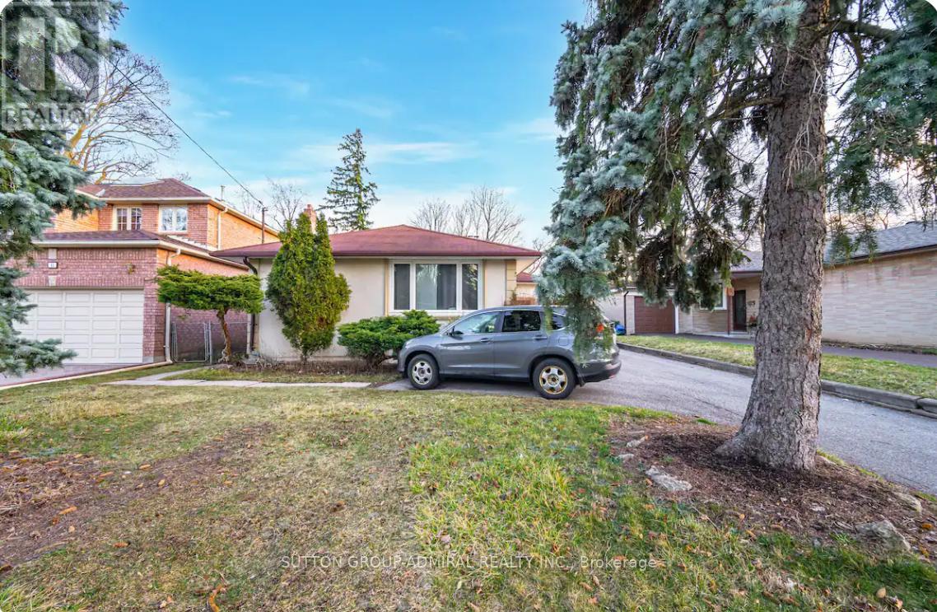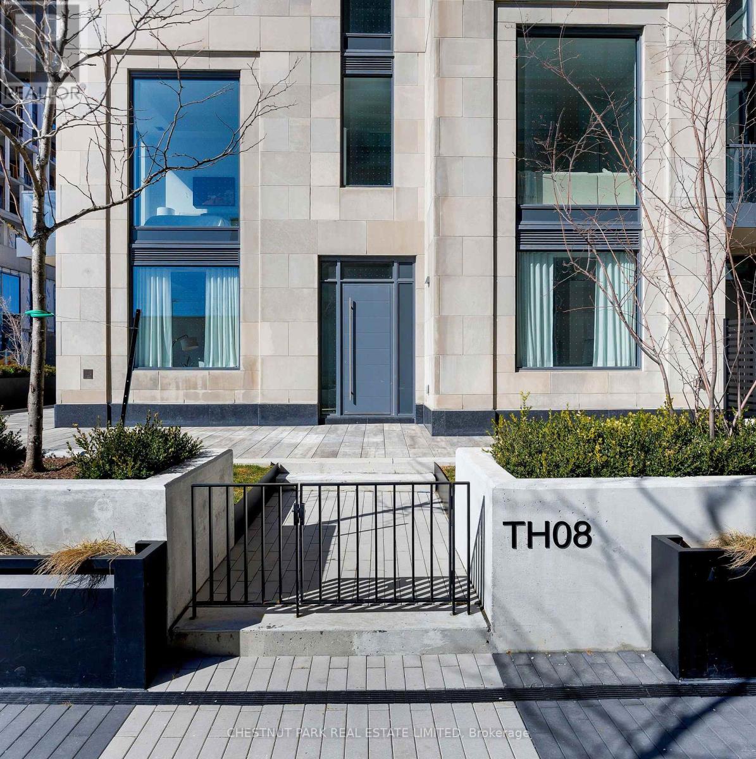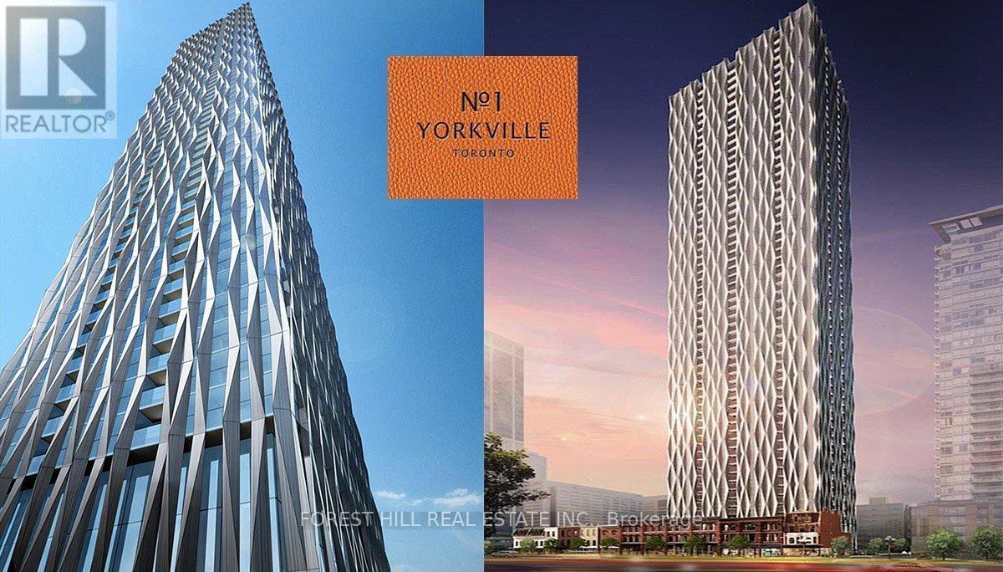91 Aurora Street
Hamilton, Ontario
With cute-as-a-button curb appeal, this delightful property is nestled at the foot of the escarpment on a quiet street—a dream for outdoor enthusiasts who love cycling, hiking, and walking trails. Offering both convenience and character, just steps from public transit and boasts a spacious driveway with ample parking. Inside, the lovingly maintained home features an inviting living area that seamlessly flows into an oversized dining room & well-appointed kitchen. Two cozy bedrooms, one of which includes a staircase leading to an attic space—an excellent opportunity to create a teen retreat, or home office with your finishing touches. The spa-like washroom is a standout! The spacious mudroom/laundry room offers easy access to the fully fenced private backyard. This space is thoughtfully designed with a generous oversized closet, perfect for storing bicycles and other essentials. The location is unbeatable—within walking distance of the GO Station, St. Joe’s, Hamilton General Hospitals, Corktown Park, Rail Trail Dog Park, the Escarpment Rail Trail, downtown, and a diverse selection of fantastic foodie restaurants. This charming home offers the perfect blend of character, comfort, and location—ideal for those seeking an active lifestyle with urban conveniences nearby. (id:49187)
1608 - 2365 Kennedy Road
Toronto (Agincourt South-Malvern West), Ontario
All Inclusive Rent! Fantastic Tridel Building In Best Location Of Agincourt, this 2-Bedroom Condo, positioned near Kennedy and Sheppard. Large Open Balcony W/South West City Views! Updated Unit W/ Practical Layout. Newer Kitchen W/Quartz Countertop & Glass Backsplash.* 3 Mins To Hwy 401 & Walk Go Station. * Againcourt High School. A Minute Walk To Againcourt Plaza, Tam O'shanter Golf Course, Restaurant, Walmart, Public Library, TTC, Supermarket, Lcbo, Medical Centre, Bank, Etc...* (id:49187)
Apt 1 - 1324b Gerrard Street E
Toronto (Greenwood-Coxwell), Ontario
Modern two bedroom unit in the desirable neighborhood of Greenwood-Coxwell close to public transit, shops on Gerrard Street, Greenwood Park (6.2 hectare park with outdoor pool/rink, baseball diamonds, sports field, dog park, community garden, children's playground and splash pad), Woodbine Beach, and more! The newly renovated space includes designer kitchen cabinets, quartz countertop, and stainless steel appliances. Large windows and pot lights illuminate the interior space and provides ample lighting for activities. New vinyl floors through-out and the modern bathroom adds elegance and functionality with shower and bathtub. Be the first to enjoy this space after renovations! Coin-operated laundry in the same complex. (id:49187)
11 Walbon Road
Toronto (Wexford-Maryvale), Ontario
Welcome to this spacious and well-maintained brick bungalow in the sought-after Wexford neighborhood of Scarborough! Ideally located near top-rated schools, parks, TTC transit, Eglinton Ave retail shops, the upcoming LRT, DVP, 401, and all essential amenities. This home offers the perfect blend of comfort and convenience. Inside, you will find a bright and formal living and dining area with beautiful hardwood floors, generously sized bedrooms, an an eat-in kitchen that walks out to a charming backyard and provides direct access to the garage.The fully finished basement includes a separate bedroom, a large living/rec area, a full kitchen, and a 4-piece bathroom. Ideal for extended family! Enjoy outdoor living in the fully fenced backyard, complete with a patio, perfect for entertaining or relaxing. The property also features a large double driveway and a single-car garage. Perfect for families, young professionals, or empty nesters looking for a turnkey home in a thriving community. (id:49187)
1505 - 30 Meadowglen Place
Toronto (Woburn), Ontario
TWO BEDROOM + DEN CORNER UNIT, FEATURING 842 SQUARE FEET, COMES WITH TWO WASHROOMS ON THE 15TH FLOOR FACING NORTH WEST,Everything In Close Proximity. Transit, Stc, Hwy 401, Hospital, U Of T ScarboroughCampus, Centennial College & Community Centre. Gym, Indoor Pool, Yoga Studio, Steam Room, PartyRoom, Parking & Locker Incl. 24 Hrs Security/Concierge. Also included is unit 134, Level D and Unit 16 Level C, Allow 72 Hours Irrevocable Seller Schedules to accompany all offers. Buyer to verify taxes, rental equipment, parking and any fee (id:49187)
1704 - 5 Defries Street
Toronto (Regent Park), Ontario
** For Lease** This brand-new, never-lived-in 2-bed, 2-bath condo offers 656 sq ft of modern living in the heart of a vibrant neighborhood. The open-concept living and kitchen area features sleek built-in appliances and opens to a private balcony. The primary bedroom boasts a walkout to the balcony with stunning views, a generous closet, and a 4-piece ensuite. The second bedroom includes a large window and closet. Modern fixtures grace both bathrooms. This unit includes 1 parking space. Perfectly located near Corktown and the Distillery District, with easy TTC access and just 1 minute to the Don Valley Parkway. Enjoy building amenities such as a rooftop pool, BBQ area, 5000 sq ft gym, and yoga room. A fantastic opportunity in a rapidly growing area! (id:49187)
3910 - 19 Grand Trunk Crescent
Toronto (Waterfront Communities), Ontario
Arguably One The Best Layouts In The Building! The "Garden" - 952 Square Feet With Water Views! Connected To Toronto's Path System And Situated In The Heart Of Downtown Toronto Between The Rogers Center, Air Canada Center, Cn Tower, Convention Center, Ripley's Aquarium And The Vibrant Toronto Waterfront! Don't Miss Out On This Opportunity To Experience The Epitome Of Downtown Luxury! (id:49187)
17 Urbandale Avenue
Toronto (Newtonbrook East), Ontario
Newly Renovated Open Concept And Sun Filled basement apartment, short term and long term, fully furnished, parking can be available. Exceptional Location, Quiet Street, Walk To Shops, great Schools, And Community Centers/Place Of Worship, Close To Subway And Highways, Great Opportunity To Live In Newtonbrook E Area. Must See!! (id:49187)
Th 8 - 33 Frederick Todd Way
Toronto (Thorncliffe Park), Ontario
Nestled in the highly desirable Leaside neighborhood, this stunning 3-bedroom plus den, 4-bathroom corner townhome is located within the coveted Upper East Village Residences. Boasting over 2,200 sq. ft. of living space, along with an expansive 1,015 sq. ft. main floor terrace plus a third-floor terrace, and a second-floor balcony, this turnkey home offers the perfect blend of style and functionality. Ideal for young families seeking proximity to top-tier public schools, as well as professionals and downsizers desiring a secure, low-maintenance lifestyle. The townhome features soaring ceilings and beautiful engineered white oak hardwood flooring throughout. The main floor showcases a spacious, light-filled Chef's Kitchen by Trevisana Kitchens, complete with a large central island, breakfast bar seating, full-sized appliances, and a powder room. The open-concept dining and living areas are perfect for entertaining, with walkouts leading to the corner terrace. On the second floor, youll find a versatile family room or den, two generously-sized bedrooms, two bathrooms, and a large laundry room. The third floor is dedicated to the private primary suite, which offers an oasis of calm with extra-high ceilings, a cozy sitting room, a walk-in closet, a luxurious 6-piece ensuite spa bathroom, and its own terrace. This townhome is truly a rare find, combining modern luxury and practical living in a prime location. Comes with 1 Parking and 1 Locker. One Parking is an extra $76.71 per month and one locker is $22.63 per month over and above the current monthly maintenance fees for the unit. (id:49187)
1008 - 120 Harrison Garden Boulevard
Toronto (Willowdale East), Ontario
Discover quiet luxury at The Aristo at Avonshire, a prestigious Tridel-built condominium in the sought-after Yonge & Sheppard corridor. This spacious 1+1 bedroom unit features 9 ft ceilings and a bright, sun-filled south-facing view. Enjoy exceptional building amenities such as a party room, concierge service, guest suite, sauna, hot tub, and gym. The prime location offers quick access to Yonge Street, Highway 401, restaurants, and banks. Option for a 6-month lease term with immediate move-in available. Please note: The listing agent is related to the landlord. (id:49187)
505 - 68 Yorkville Avenue
Toronto (Annex), Ontario
Where luxury meets sophistication and style, this serene 2 bedroom plus den suite is located in the heart of prestigious Yorkville in the renowned Regency Yorkville. Enjoy a bright and airy corner suite with 9 foot ceilings, built-in speakers throughout and a quiet wraparound balcony with gas line for grilling. Expansive windows can be found throughout with light filtering Hunter Douglas shades. The designer kitchen boasts beautiful cabinetry, granite countertops and integrated state-of-the-art Subzero and Miele appliances. The grand living room is decorated with a warm and inviting fireplace. A den compliments the living space adding an additional place rest and relax. This thoughtfully laid out split floor plan provides two independent and private bedroom suites. The expansive primary bedroom suite has electronic blinds and five custom closets, one of them a spacious walk-in providing endless clothing storage. The opulent five-piece ensuite bathroom offers a spa experience with a jacuzzi tub, steam shower and double sinks. The second bedroom is equally as spacious and includes a custom closet and four-piece ensuite and walk-out to the balcony. Take advantage of the endless amount of storage with many custom closets and a dedicated laundry room. Underground you'll find your side-by-side parking spaces with adjacent locker located nearby the dedicated parking elevator that opens right next door to the unit. The Regency Yorkville is an exceptionally managed building with an incredible on-site building management team that create a safe, secure and serene living environment. Enjoy hotel-like perks with valet parking and a dedicated personalized concierge service. Ideally situated across from the Four Seasons Hotel & next door to the citys most notable shopping, restaurants & cafes. (id:49187)
4110 - 1 Yorkville Avenue
Toronto (Annex), Ontario
***ABSOLUTELY STUNNING-----TORONTO'S SIGNATURE Panoramic Views Of The City & Lake Ontario--***Welcome to the 1 Yorkville Avenue Unit 4110-- 1 Bedroom, 1 Bathroom, Modern & Cozy Open Concept Living--10 Foot Ceiling with Floor to Ceiling Windows---Custom Built European-Style Cabinetry with Soft Close features--Spacious Kitchen Island--Most Favorable South East Exposure(Abundant Natural-Sunlight Thru-Out /South-East Exp W/ Floor to Ceiling Windows)---Open Concept Living & Dining combined Space Are Perfect For Hosting Gatherings W/Easy Access To An Open-Balcony**Well-Laid/Sized Kitchen & Bedroom---SUPERB 5-Star Amenities (24HR-Concierge, Luxurious Spa Level, Yoga Room, Dance Studio, Gym, Rooftop Lounge W/ Sundeck & BBQ, and more!)**SUPERB Location**Minutes from designer boutiques, unlimited dining & upscale lifestyle neighborhood, Steps to Bloor and Yonge Subway, Underground PATH, and MORE--Convenience at its Best!! (id:49187)


