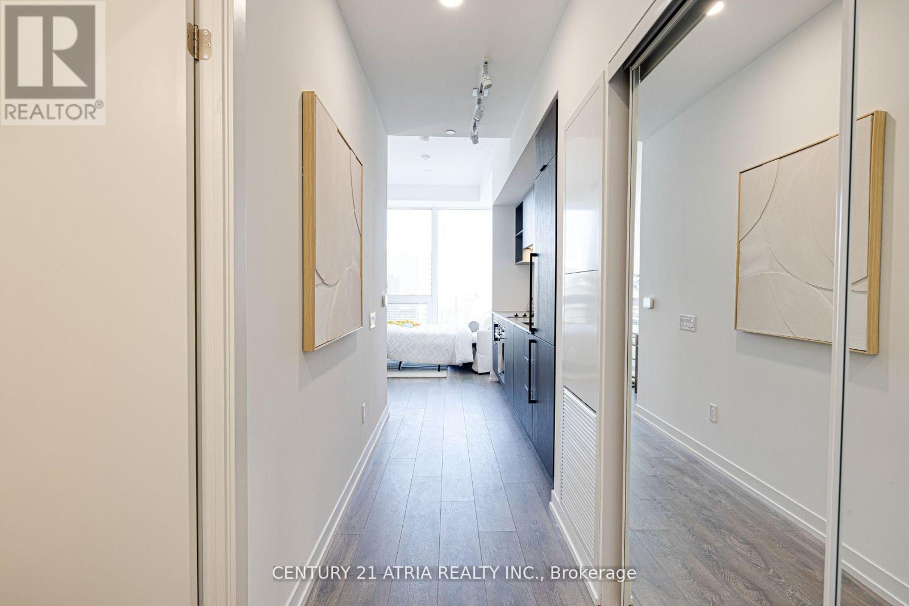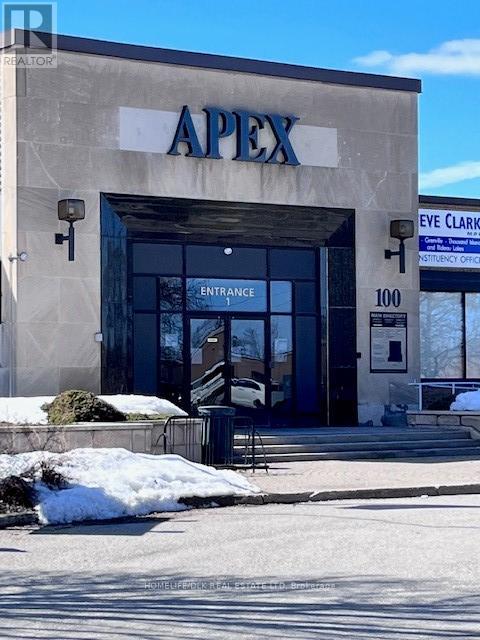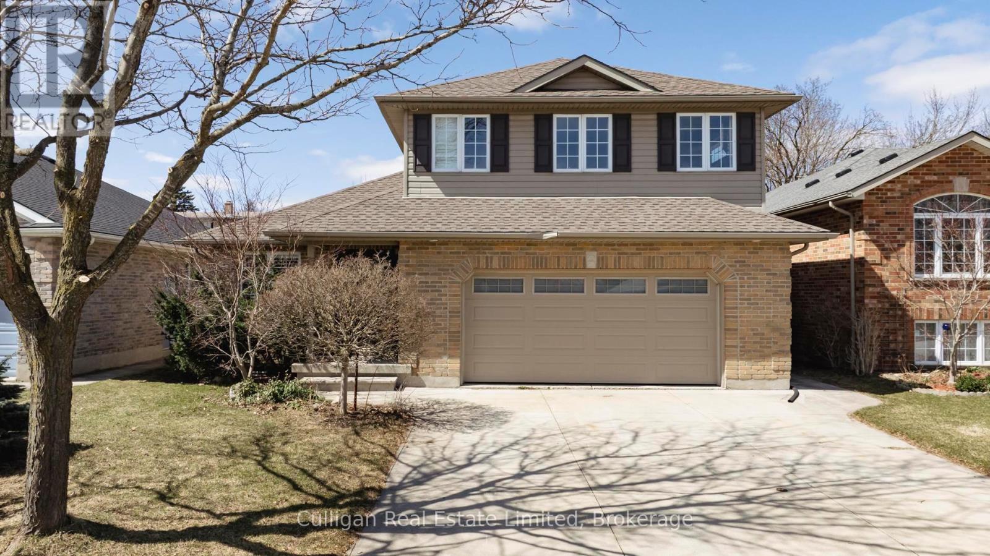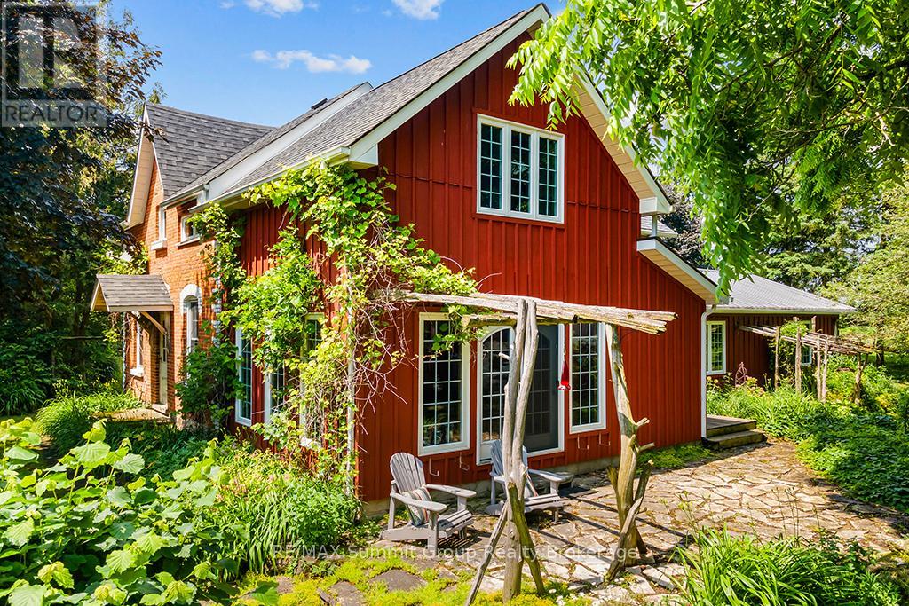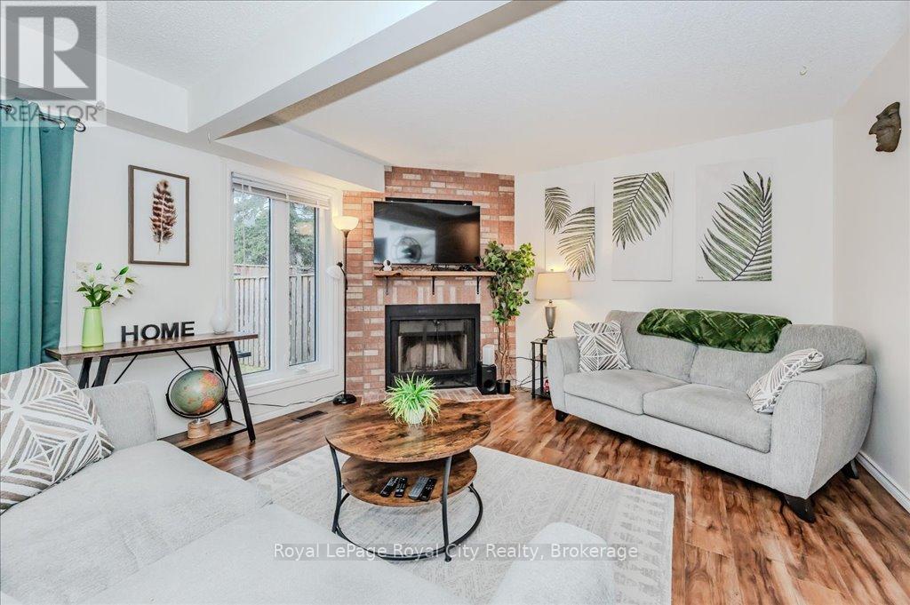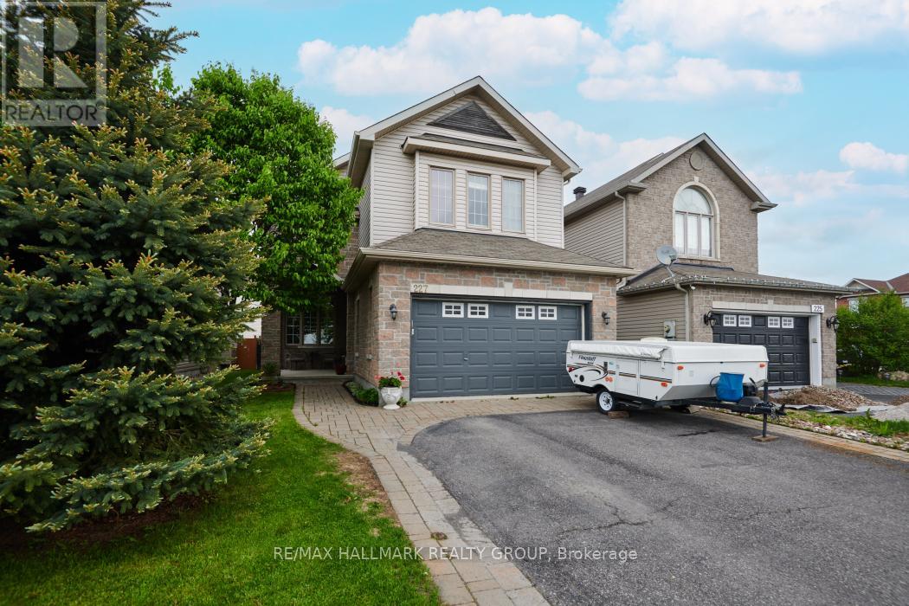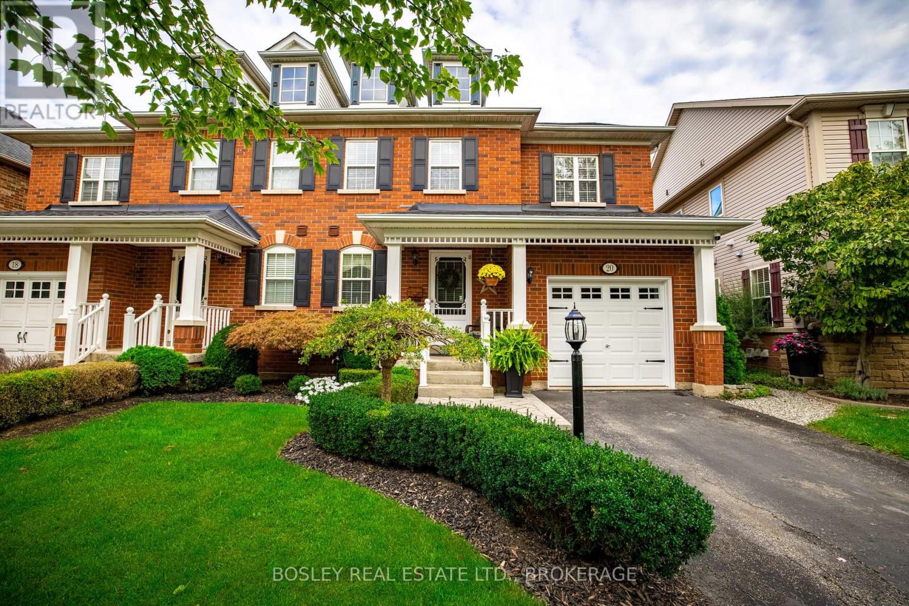310 - 101 Erskine Avenue
Toronto (Mount Pleasant West), Ontario
Look no further! This immaculate 2-bedroom + den corner unit by renowned builder Tridel offers the perfect blend of luxury and convenience. Sun-filled with floor-to-ceiling windows, this practical and spacious layout features 9-ft ceilings, an upgraded kitchen island, granite countertops, a stylish backsplash, and premium finishes throughout.Enjoy zebra blinds for added privacy and breathtaking city views. Located in a top-ranked school district, including Whitney Junior PS and North Toronto CI. Just steps to shops, cafes, restaurants, transit, and everything Yonge & Eglinton has to offer! Dont miss this rare opportunity schedule your viewing today! (id:49187)
Ph09 - 82 Dalhousie Street
Toronto (Church-Yonge Corridor), Ontario
Discover urban living redefined at 199Church Condos. This brand new studio unit combines modern design and functionality. An open layout features contemporary finishes, floor-to-ceiling windows for natural light, and a sophisticated palette. Bedrooms offer comfort and space. Amenities include a fitness center, Yoga Studio, and Business Lounge. Minutes away from Eaton Centre, TTC, Toronto Metropolitan University, Yonge & Dundas Sq, and so much more. Sold with full TARION Warranty. (id:49187)
S324 - 455 Front Street E
Toronto (Waterfront Communities), Ontario
One Bedroom Plus Den Unit Features An Open Concept Layout, 9 Ft Ceilings, Custom Blinds & Lighting. Hardwood Flooring Throughout. Modern Kitchen With Built-In Fridge/Freezer, S/S Stove Top, Oven, & Microwave. Ensuite Washer & Dryer. 2 Full Baths. Steps To The TTC King Streetcar, Close To Cafes, Restaurants, YMCA, Distillery District, Front Street Promenade, & St. Lawrence Market. (id:49187)
#214 - 365a Wilson Avenue
Toronto (Clanton Park), Ontario
Great Location Space for A Private Office on the 2nd Floor. In Prime Location In Wilson Plaza. Walking Distance To Bathurst And All Amenities, Transit, Restaurants, supermarkets, and All Office Uses Allowed. (id:49187)
103a - 100 Strowger Boulevard
Brockville, Ontario
Available for Immediate Lease. 18.50 GROSS! also includes utilities. Large office space, freshly painted with in unit kitchenettes and washrooms. Offers a variety of office spaces as well as a large recreation room/meeting room, kitchenettes, washrooms and storage rooms. Previously used in medical field and would be ideally suited to such with many rooms set-up for patients. Would be perfect for chiropractic, massage clinic. This space can also be demised into 2 x 2500 sq.ft. spaces which would share washroom and have separate kitchenettes. Parking is directly in front of doors as well as several more spaces across the road that are designated for this unit. Perfect for staff parking. Landlord is happy to work with suitable tenant to accommodate layout and needs. (id:49187)
463 Highway 518 Highway
Seguin, Ontario
10 Acre Building Lot located just 10 minutes east of Parry Sound, on Highway 518. Driveway is in. Large area cleared. 10 Kw Solar MicroFIT system in place generating income every month. Low maintenance. Income for the last 12 months was $7705.43. The Contract runs until March 2032. Please speak with the Listing Realtor regarding contract terms and options. Couple of options for build sites offering privacy and the enjoyment of nature. Buy and build, or buy and hold, this property carries itself. (id:49187)
90 Abraham Drive
Stratford, Ontario
This 2-storey home in the City of Stratford offers great potential. The spacious open-concept layout features cherry hardwood flooring throughout the main floor, providing an inviting atmosphere for everyday living. The generous-sized rooms offer plenty of space for your family and guests. Located in a desirable neighbourhood, this home backs onto peaceful parkland setting with a nearby playground. Other nearby amenities include the renowned Stratford Theatre, local shops Downtown with pubs and restaurants, walking trails along the Stratford river, golf courses and so much more. Don't miss this opportunity to invest in a property that offers so much potential. Contact your Realtor today to schedule a viewing! Property is being sold on an "as is" basis. (id:49187)
795099 East Back Line
Grey Highlands, Ontario
This isn't just a home; it's a lifestyle waiting to be lived. Tucked away on 2.7 acres of gorgeous countryside, this timeless red brick Victorian blends charm, character, and comfort in all the right ways. Whether you're craving a full-time move or a weekend escape, this property is the perfect mix of peaceful retreat and everyday practicality. Inside, the layout is both functional and full of personality. You'll find 4 bedrooms and 2 full baths, an updated kitchen warmed by a woodstove, and a sunlit breakfast nook that opens to your own private side yard, ideal for coffee, cocktails, or watching the seasons change. The separate dining room is made for lively dinners and celebrations, while the cozy living room gives everyone their own space to unwind. The real wow-factor? A beautiful 2-storey timber frame addition that brings the outdoors in, with a great room that overlooks the gardens and an upper-level primary suite you may never want to leave. Outside, you'll fall in love with the peaceful courtyard and decorative pond, a quiet pocket of calm that feels like your own little secret. There's also a handy main floor office, laundry room, and an attached garage for everyday convenience. For hobbyists, tinkerers, or anyone who needs extra room, the detached garage with workshop offers plenty of space to create or store. There's even a charming old barn and a greenhouse ready for your gardening plans or future ideas. Set on a paved road just minutes from Markdale and only 5 minutes to the top of BVSC, this home is close to everything but feels like a world away. It's the kind of place that catches your eye and stays on your mind. Curious yet? You should be. Homes like this don't come along every day. (id:49187)
44 - 302 College Avenue W
Guelph (Dovercliffe Park/old University), Ontario
An ideal opportunity for first-time buyers and savvy investors! Unit #44 at 302 College Avenue West is a well-maintained 3-bedroom townhome located in a desirable complex close to everyday amenities and the University of Guelph.This charming home features a classic brick exterior, a functional layout, and a private outdoor space perfect for relaxing or entertaining. The open-concept living and dining area is anchored by a gas fireplace with a full-height surround and offers walk-out access to the backyard.The main floor includes a convenient powder room, while the second level offers a spacious 4-piece bath shared by three generously sized bedrooms. The oversized primary bedroom includes two double closets and enjoys ensuite privileges for added comfort.The fully finished basement provides excellent additional living space with a full bathroom, a large recreation room, and a den that could easily serve as a fourth bedroom or home office.Located just steps from Stone Road Mall, Walmart, Metro, and only a 20-minute walk to campus, this home is the perfect blend of location, lifestyle, and potential. (id:49187)
15 Brooking Court
Hamilton (Ancaster), Ontario
Welcome to this Spacious Meticulously Maintained FREEHOLD Townhome in Prestigious Ancaster Neighborhood on a Quiet Family Friendly Street. This 3 Bed 2.5 Bath END UNIT is Connected to Another Unit through A Garage Concrete Wall only! It Has Huge Backyard and all Major Expensive Upgrades Done Recently: Furnace (2020), A/C (2020), Roof (2020), plus New Stove (2024) and Range Hood (2021). It Features 1575 sqft of Living Space Plus Full Unfinished Basement Ready for Your Personal Touches! Main Level Includes Open-concept Living /Dining with 9' Ceilings, Kitchen with Eat-in Area, 2 pc Bathroom, Beautiful Bay Window, Inside Entry from the Garage and Walkout to the Huge Fenced Backyard with Nice Low Maintenance Aggregate Patio and Gas Line Hook up for BBQ! The Upper Level Offers Large Master Suite with Hardwood Floor, Walk-In Closet & 3-PieceEnsuite, 2 Generous Sized Bedrooms, Linen Closet, Loft Area with Bay Window Perfect for the Reading Nook or Office, and Convenient Upper-Level Laundry Suite. House has a High-End Security System with 4K Outdoor Security Cameras and NVR with PCs, Tablets or Smart phones (Android or Apple) Integration. Great Location! Close to Hwys, Minutes Walk to Walmart and other Major Shopping Stores, Parks, Trails, Great Schools, Restaurants, Public Transport, Golf Courses and other Amenities! This is a Very Well-Maintained Home and Shows Great! No Condo or Road Maintenance Fees! Just Move In and Enjoy! (id:49187)
227 Trail Side Circle
Ottawa, Ontario
SPACIOUS & BRIGHT 5 bedroom/ 4 bathroom home in incredible location- nestled on a quiet child-friendly street surrounded in lush green space, several parks, trails along a tranquil creek and easy access to highway, Innes Road, shopping and restaurants. PICTURE PERFECT curb appeal with gorgeous stone front, interlock along driveway & walkway and covered porch. Grand foyer with gorgeous site lines. The main floor boasts high ceilings and hardwood floors. Living and dining room are flanked in windows. Huge eat-in kitchen with sunny breakfast room, pantry, gorgeous wood cabinetry and newer S/S appliances. The breakfast room opens up to the fully fenced backyard and large interlock patio. Main floor family room with cozy gas fireplace. Upstairs, you have convenient 2nd floor laundry, 4 bedrooms including an incredible master retreat with wall of windows, walk-in closet and en-suite bathroom. The fully- finished basement offers plenty of extra living space with a rec/ media room, 5th bedroom and full bathroom. Call today for a private viewing. (id:49187)
20 Robertson Road
Niagara-On-The-Lake (107 - Glendale), Ontario
Charming 3-Bedroom Semi-Detached Home in Niagara on the Green.Nestled against the stunning backdrop of the Niagara Escarpment, this beautiful 1,437-square-foot, two-story semi-detached home offers the perfect balance of modern comfort and timeless appeal. Situated in the sought-after, family-friendly community of Niagara on the Green, this move-in-ready property provides a peaceful retreat with easy access to all the amenities you need.The spacious main floor welcomes you with a bright and airy living room, complete with a cozy gas fireplace perfect for relaxing on a quiet evening. The formal dining room provides an ideal space for entertaining and family gatherings. The chef-inspired kitchen, recently updated in 2021, features sleek new countertops and stainless steel appliances, making it an absolute delight to cook and host. A convenient 2-piece bathroom on the main floor adds functionality to this level, while sliding patio doors lead out to a beautifully manicured backyard. The stamped concrete patio is the perfect spot for al fresco dining or simply unwinding in style.Upstairs, the home boasts three generously sized bedrooms, including a serene primary suite with an en-suite bathroom and a walk-in closet. An additional 3-piece bathroom ensures plenty of space and privacy for family members and guests alike.The unfinished basement offers endless possibilities, whether you dream of creating a recreation room, home office, or additional storage The attached single-car garage is perfect for parking or extra storage, especially on those chilly winter days.Location is key, and this home delivers. You'll be just moments away from Canada's largest open-air shopping center, Woodend Conservation Area, Niagara Colleges Niagara Campus, and the prestigious Royal Niagara Golf Course. The Welland Canal and major highways make commuting a breeze, while the world-renowned Niagara Falls is only a short 10-minute drive away. Don't miss out schedule a viewing today (id:49187)


