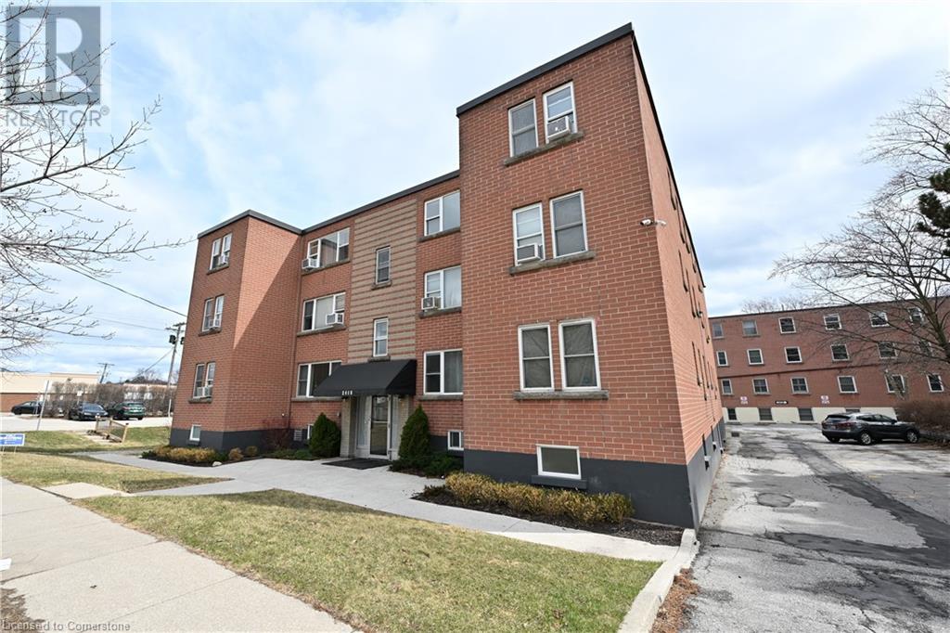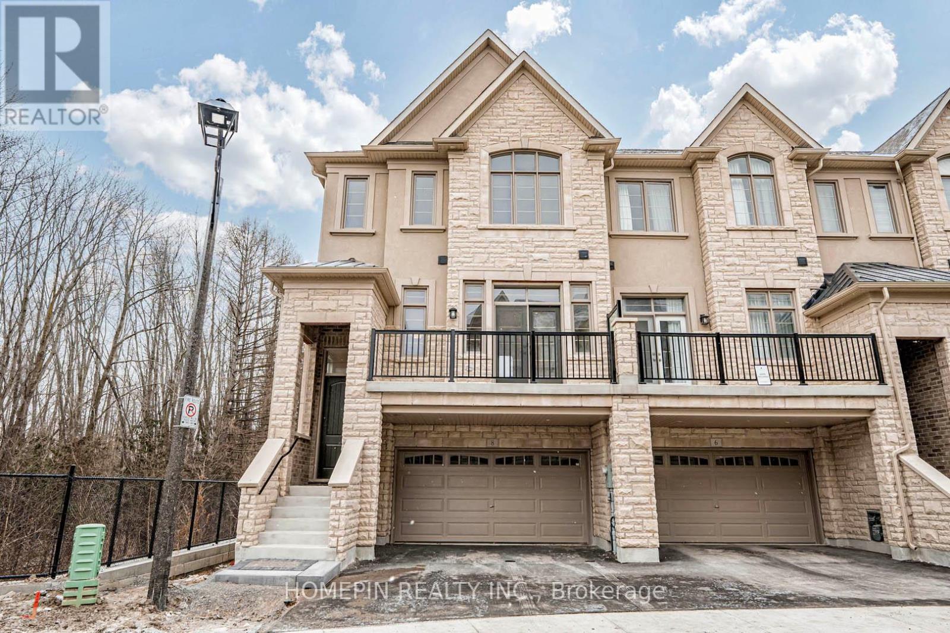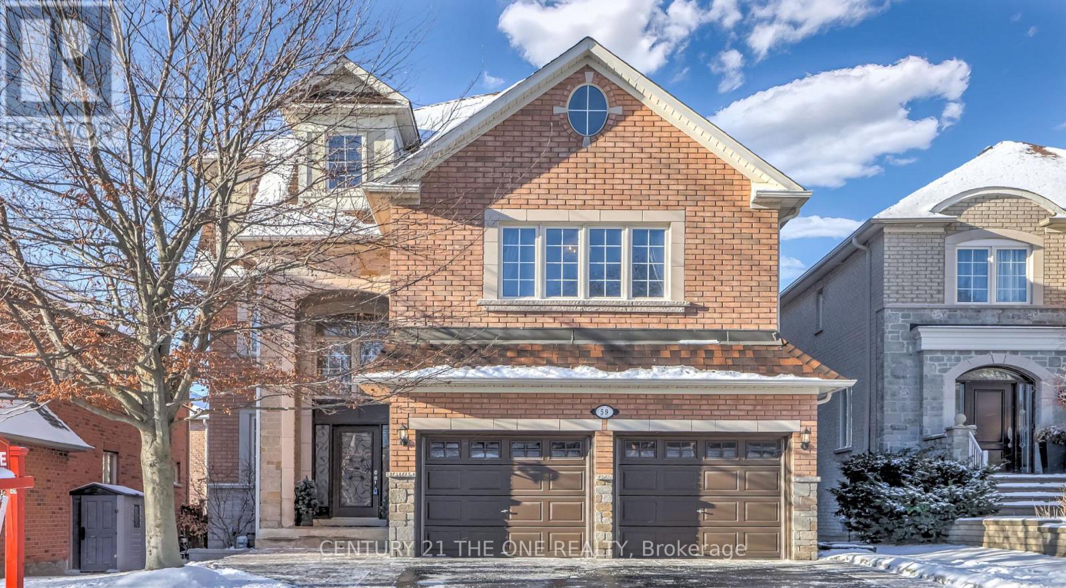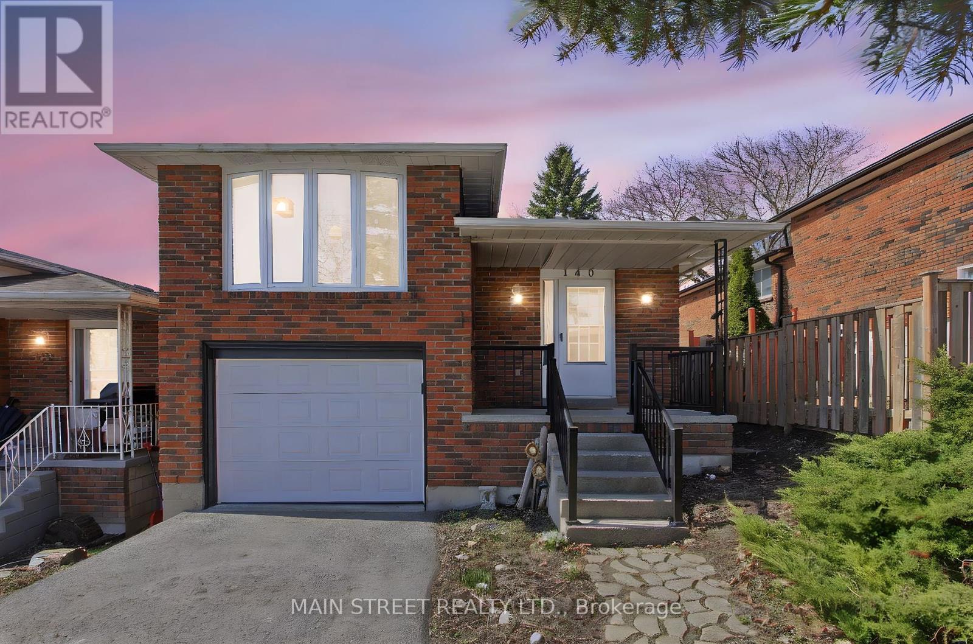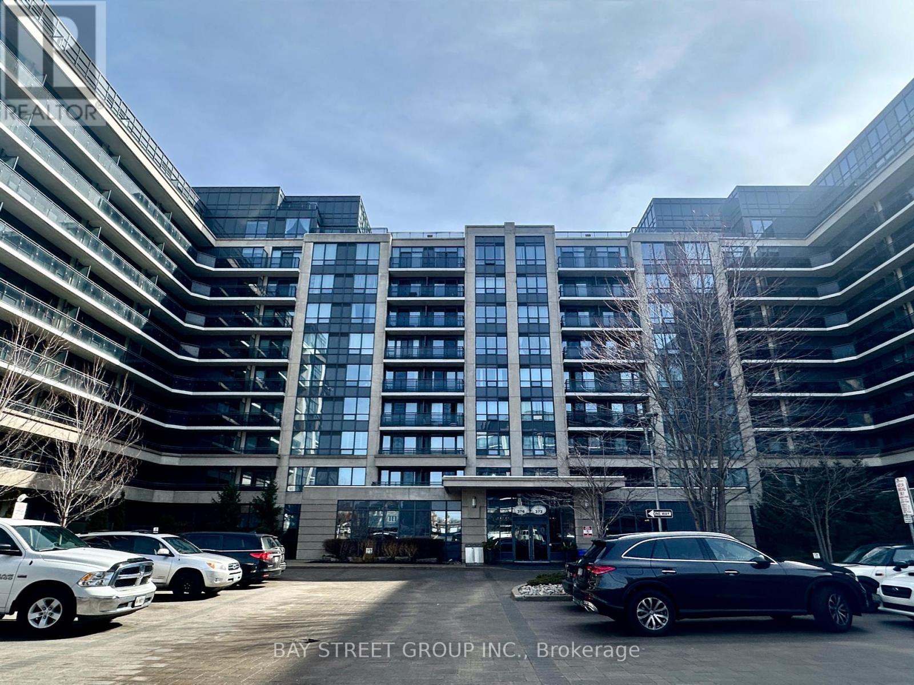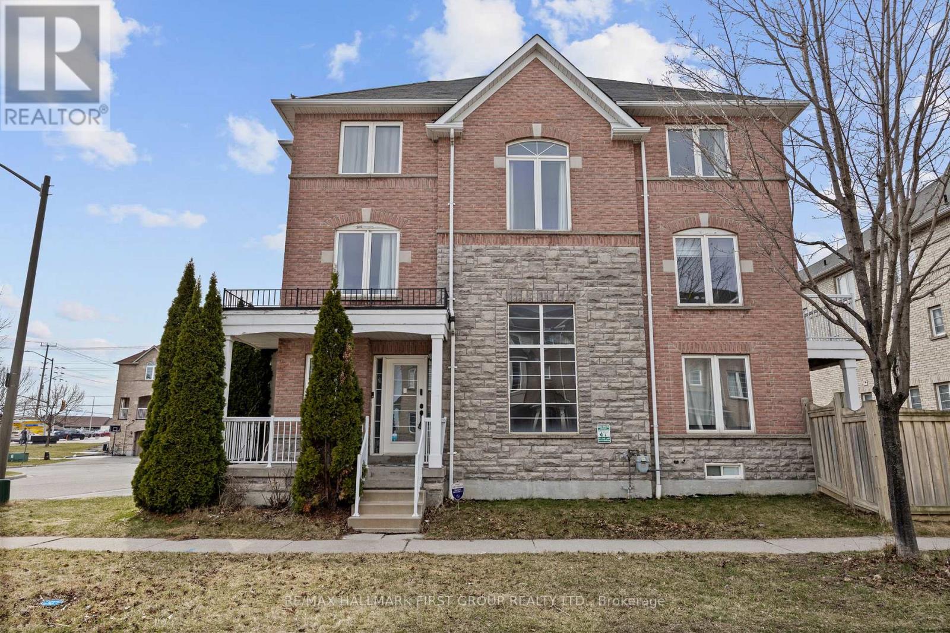369 Gordon Avenue N
Fort Erie (335 - Ridgeway), Ontario
Recently completed, we are offering this 2-storey, spacious Link-Detached with a single garage. At 1715 square feet, this 3 Bedrooms & 2.5 Washroom home also W/ 9-foot ceilings on the main floor, light coloured engineered hardwood, and large windows. The home is filled with natural light and is open concept for great entertaining and flow. The Primary bedroom boasts a convenient covered patio and a luxurious ensuite and a walk-in closet. Nestled in the quiet town of Ridgeway, this home is close to parks, schools, small town shopping, and offers easy access to the QEW and Peace Bridge to the USA. Enjoy outdoor activities near the Niagara River and Lake Erie while living in a peaceful and growing community. See it today! (id:49187)
1545 Harker Street
Innisfil, Ontario
Welcome to this beautifully custom-designed 2-storey brick home, 3 years old, offering 2041 sqft of elegance, comfort, and light-filled spaces. The moment you step through the inviting double doors, you're greeted by a gracious foyer that sets the tone for the rest of the home. The open-concept layout makes entertaining a breeze, with a seamless flow from the spacious dining room to the gourmet kitchen, where every detail speaks to the pride of ownership.The main floor boasts stunning tile flooring and a rich dark wood staircase, creating an inviting atmosphere throughout. The kitchen is a chef's dream, featuring top-of-the-line stainless steel appliances, sleek quartz countertops, a stylish backsplash, double sinks, and custom wood cabinetry. It opens to the backyard, perfect for indoor-outdoor living. The living rooms expansive windows invite natural light, framing picturesque views of the serene surroundings.Upstairs, the generous-sized primary bedroom is a true retreat, complete with a large walk-in closet and a luxurious 4-piece ensuite with a relaxing soaker tub. Three additional spacious bedrooms share a well-appointed 3-piece bathroom, offering plenty of room for the whole family. Laundry room is located at the same level for convenience. The unfinished basement is a blank canvas, ready for your personal touch to create even more living space. The home also features low-maintenance exterior finishes, including an attached double garage and a wide driveway for added convenience.Located near Tanger Outlets, Lake Simcoe, golf courses, parks, and a future GO Train station, this home offers the perfect blend of luxury and convenience, promising an exceptional lifestyle. (id:49187)
31 Courtney Crescent
Orillia, Ontario
ENJOY THE BEST OF BOTH WORLDS - QUIET LOCATION, CLOSE TO EVERYTHING! Tucked away on a peaceful crescent, this delightful 2-storey offers an unbeatable location where everything is just a short stroll away from both the elementary and high schools to parks and a selection of local restaurants. Need more? A quick drive will get you to the hospital, rec centre, beaches, downtown, shopping, and Highways 11 and 12. With updates to the furnace, air conditioning, and shingles, you'll be set for year-round comfort. The garage leads directly into a handy mudroom, and the homes large windows invite tons of natural light to fill every corner. The kitchen presents quartz countertops and plenty of cabinet space for all your culinary creations. You'll love the elegant wainscoting in the living and dining rooms, where the dining area opens up to the backyard perfect for entertaining or simply enjoying a quiet moment outside. A stylishly updated powder room completes the main floor. Two gas fireplaces add warmth and coziness, while the primary bedroom comes with a walk-in closet you'll actually use. Need extra space? There's a flexible room that could easily serve as a 4th bedroom, office, or whatever fits your lifestyle. The newly renovated basement is a highlight, featuring a full bathroom, spacious rec room, and a finished laundry area with a sink and a newer dryer. Step outside into the fenced backyard with a deck and pergola a private retreat for relaxing or hosting friends. This #HomeToStay is truly built for living! (id:49187)
2418 New Street Unit# 11
Burlington, Ontario
Don’t wait and miss your opportunity to call this unit HOME! Welcome to this bright and spacious, 855sqft, 2 bedroom corner unit with lots of windows and lots of natural light, in a fantastic and highly desirable central Burlington location, close to shops, dining, parks, trails, downtown Burlington, hospital, highways, rec/community centre, library, public transit, and endless other great amenities. This unit features a kitchen with white cabinetry, double sink, backsplash, lots of cabinet and countertop space including the mobile island/cupboard, and a window, a large living room with a beautiful wood feature wall and large windows, a separate dining room off of the kitchen, 2 spacious bedrooms including the primary bedroom with crown moulding, an updated 4-piece bathroom with new vanity, porcelain sink, plumbing fixtures, lighting, tub/shower wall tile, and a window, quality luxury vinyl floors and 5.5” baseboards throughout, and fresh paint throughout. The complex conveniently backs on to Centennial Walking/Biking Trail. The building is very quiet and well maintained. The building amenities also include a storage locker, visitor parking, and onsite laundry room. The unit comes with 1 parking space, with the potential to rent a 2nd spot if needed. The low monthly maintenance fee includes PROPERTY TAX, heat, water, parking, locker, building insurance, exterior maintenance, and visitor parking. No pets (unless service animal), and no rentals/leasing. Welcome Home! (id:49187)
319 - 2 Adam Sellers Street
Markham (Cornell), Ontario
**Lucky Number 777!** This spacious 777 sq. ft. condo at 2 Adam Sellers Road, Suite 319, offers high 9' ceilings and a 92 sq. ft. enclosed balconyperfect for sipping your morning coffee, rain or shine. Show off your prized possessions on the modern built-in wall-shelf system, and enjoy movie nights with the included huge TV. The open-concept kitchen with breakfast bar is ideal for entertaining, and the versatile den can serve as a second bedroom for overnight guests. The main bedroom features a walk-in closet and semi-ensuite bathroom. Plus, enjoy the rare perk of two parking spaces. Located in family-friendly Cornell, you're steps away from Stouffville Hospital, Cornell Community Centre, Highway 407, Markville Mall, parks, and schools. Come live your best life where space and luck are on your side! (id:49187)
2809 - 225 Commerce Street W
Vaughan (Vaughan Corporate Centre), Ontario
Festival - Tower A - Brand New Building (going through final construction stages) 1 Bedroom plus Den 2 bathrooms, Open concept kitchen living room 623 sq.ft., ensuite laundry, stainless steel kitchen appliances included. Engineered hardwood floors, stone counter tops. Parking available at an additional cost on a separate lease. (id:49187)
8 Gardeners Lane
Markham (Angus Glen), Ontario
Stunning brand-new premium ravine end-unit townhouse in the prestigious Angus Glen Golf Course community, built by renowned builder "Kylemore." This never-lived-in home is filled with natural light and loaded with upgrades, including 5" hardwood floors, oak stairs, smooth ceilings, pot lights, and many more! The open-concept kitchen boasts a large center island, quartz countertops, backsplash, W/I pantry, servery, and premium Wolf/Subzero appliances. The spacious living room features French doors leading to the balcony, while the cozy family room offers a gas fireplace and walkout to the deck. The third floor offers 9' ceilings, generous bedrooms, and a master suite with vaulted ceilings, his-and-her W/I closets, double quartz vanities, a frameless glass shower, and a walkout to the deck. The lower level includes a media room with access to the yard, a gas line for BBQ, and direct access to a two-car garage with additional storage. The basement is roughed in for a 3 pc washroom. (id:49187)
6 - 6 Adams Court
Uxbridge, Ontario
This spacious 2-story condo townhouse offers an unexpectedly large layout that feels even bigger than its 1600+ square feet. As you enter, you're greeted by an open & airy living space, flooded with natural light from oversized windows that stretch across the back of the house. The main floor features cozy living & dining areas & a well-appointed eat-in kitchen with modern appliances & ample counter space, making it perfect for both everyday living & entertaining.Upstairs, you'll find two generously-sized bedrooms, each with its own full ensuite, providing ultimate comfort & privacy. The oversized principle bedroom with 5 pc ensuite & large walk in rivals the space in much larger homes. The bedrooms are both bright and welcoming, with plenty of space for large furniture & even a cozy reading nook or home office setup.A key highlight is the walk-out basement, which provides additional living space & a large 3rd bedroom. Bright & open, with large windows & direct access to the outdoor area this 3rd level creates the perfect retreat or additional entertaining space. Whether you envision a media room, a home gym, or a guest suite, this basement offers so much potential.Freshly painted with many updates throughout, this homes size, bright feel & functional layout exceeds expectations & provides a truly elevated living experience. (id:49187)
59 Misty Well Drive
Richmond Hill (Jefferson), Ontario
One Of The Biggest Models in Jefferson, 3795 Sqft ! Welcome To 59 Misty Well Dr, A Beautifully Upgraded Family Home That Combines Elegance And Functionality. Featuring Dark Hardwood Floors, Parquet Details, And Oak Stairs With Iron Pickets, Situated On A Quiet Street With No Sidewalk, This Property Offers Privacy And Additional Driveway Space For Parking Convenience.This Home Offers A Warm And Inviting Ambiance With A 9-Foot Ceiling On The First Floor. The Open-Concept Layout Showcases A Generous Kitchen With Upgraded Caesarstone Quartz Countertops And Tile Backsplash (2021), Complete With High-End Stainless Steel Appliances, Including A Bosch Dishwasher (2020), GE Refrigerator (2020), GE Gas Stove (2018), And Sleek SS Hood (2020). The Kitchen Flows Seamlessly Into The Family Room, Enhanced By Sony Surround Sound Speakers, Creating The Perfect Space For Entertaining. The Main Floor Also Includes A Bright Office/Library For Work Or Study. Upstairs, The Second Floor Boasts 4 Spacious Bedrooms, 3 Modern Bathrooms, And A Convenient Laundry Room, While The Third-Floor Loft Offers A Private Retreat With A Large Living Area, A 5th Bedroom, And A 4-Piece Bathroom. Recent Updates Include Newer Window Glass (2023), A New Furnace (2024), AC (2022), And Beautifully Finished Side And Front Interlocking (2023). Located In The Catchment Area Of Top-Ranking Schools, Including St. Theresa, Richmond Hill High School, And Trillium Woods, This Home Is Perfect For Families Seeking Excellent Education Options.This Meticulously Maintained Home Is A True GemMove In And Enjoy! **EXTRAS** Bosch Dishwasher (2020), GE Refrigerator (2020), GE Gas Stove (2018), And Sleek SS Hood (2020), Washer & Dryer (id:49187)
140 Zima Crescent
Bradford West Gwillimbury (Bradford), Ontario
Welcome to 140 Zima Crescent in the desirable town of Bradford. This charming home boasts 3 bedrooms, 2 bathrooms, and has been freshly painted throughout. The spacious living room provides a comfortable area for relaxation, while the private backyard offers a serene retreat with beautiful trees. The basement features a convenient walkout and walk up to the garage, presenting an excellent opportunity for rental income or an in-law suite. Located just minutes away from the GO station and highway for ease of use getting to work and back, this home is also steps to shops, schools, and parks.Recent updates include a new shingles in 2021, fresh paint throughout the upper floor in 2025, canopy on the deck 2021, a leaf filter installed in 2021, a paved driveway completed in 2021, and new carpet in one of the bedrooms 2025. Don't miss the chance to make this well-maintained property your new home sweet home ** This is a linked property.** (id:49187)
1026 - 372 Highway 7 E
Richmond Hill (Doncrest), Ontario
Luxury condo at Hwy 7 & Bayview, right in the heart of Richmond Hill. This modern unit features an open-concept kitchen, marble countertops, ample cabinetry, Spacious bedroom, and a versatile den that can serve as a second bedroom. Conveniently located next to the Viva bus station and just minutes from the GO Train. Walking distance to shopping plazas and Dinning, Parks, top-rated schools, medical offices, restaurants, theatres, and all essential amenities: gym, rooftop deck, party room & golf simulator. Easy access to Hwy 407 and 404.**Extras**Stainless steel appliances fridge, stove, dishwasher, washer & dryer and one Parking included. (id:49187)
Bsmt - 36 Talbotshire Street
Ajax (South West), Ontario
Welcome to this beautifully renovated 1-bedroom basement apartment located in the heart of Ajax. This bright and spacious unit features a large main living area with plenty of natural light and a walk-out to a private backyard. Enjoy a modern kitchen equipped with stainless steel appliances and sleek granite countertops. The unit includes a walk-in closet, offering ample storage space. Ensuite laundry adds extra convenience to your daily routine. A separate entrance provides added privacy and a true sense of independence. One parking spot is included with the rental. This cozy and stylish apartment is perfect for anyone looking for comfort and convenience in a great location. (id:49187)




