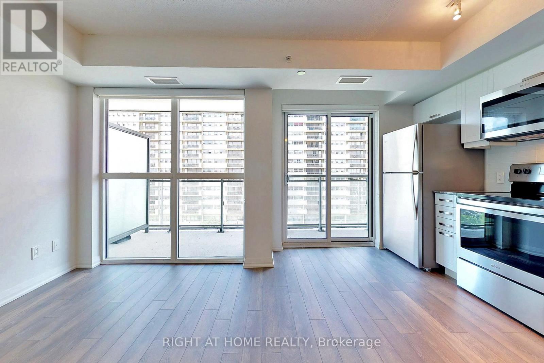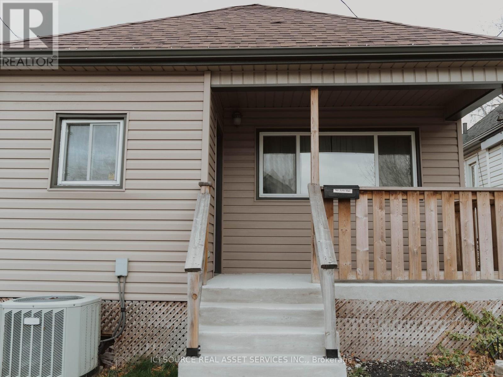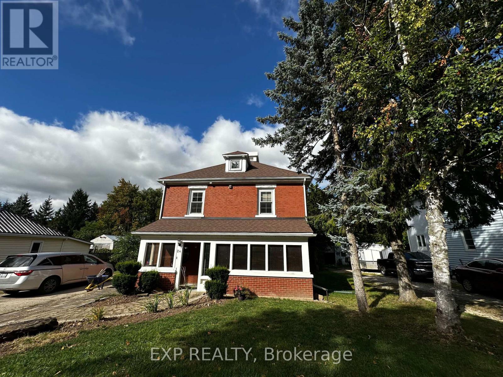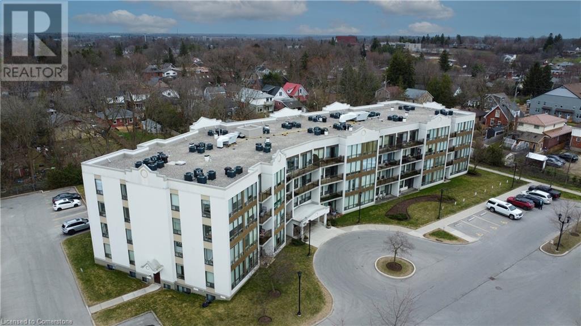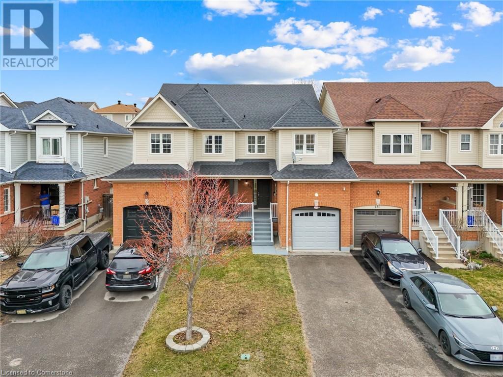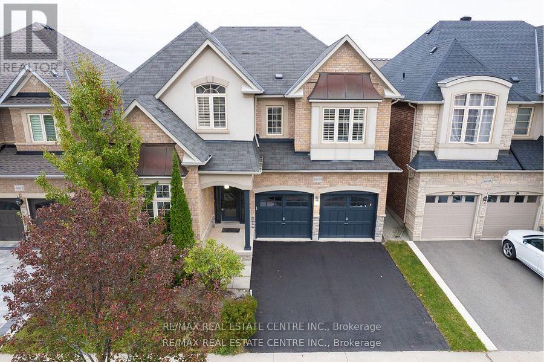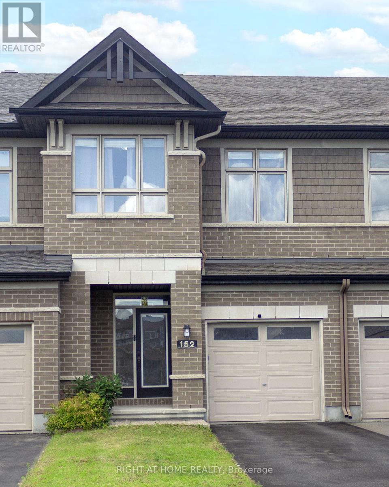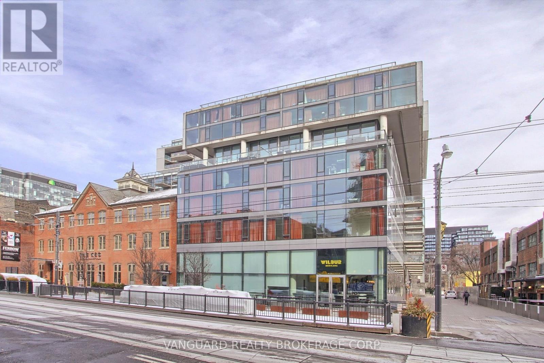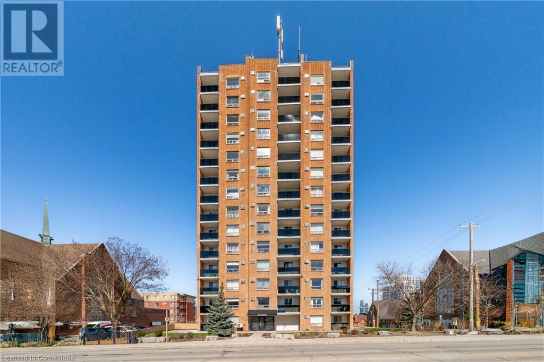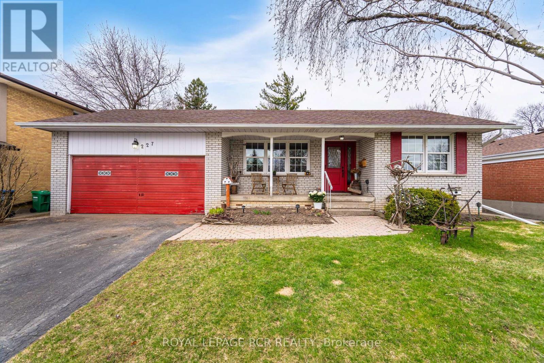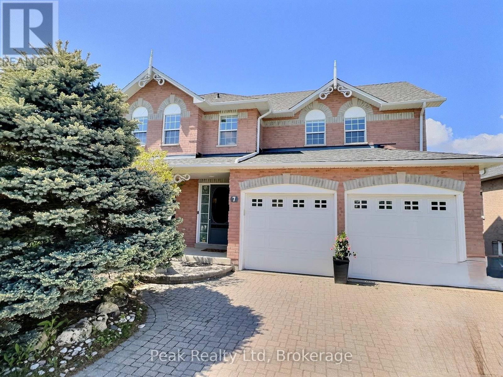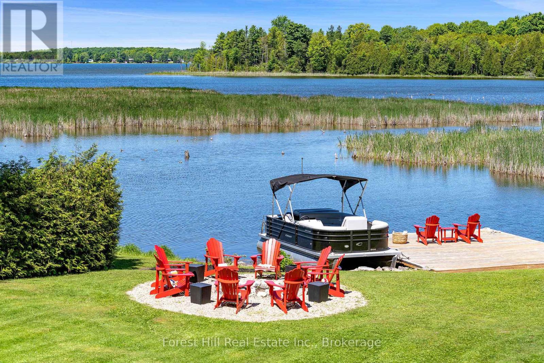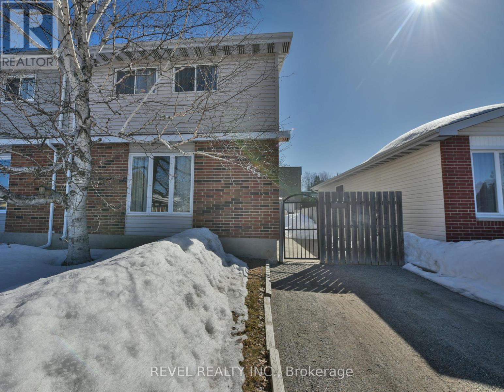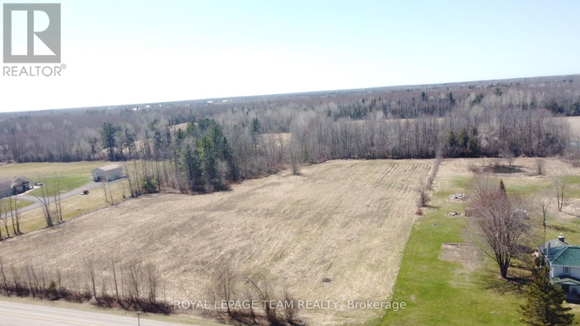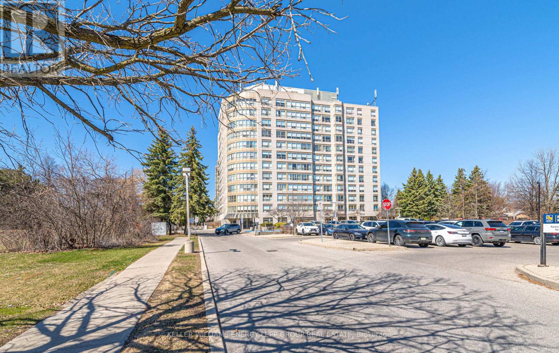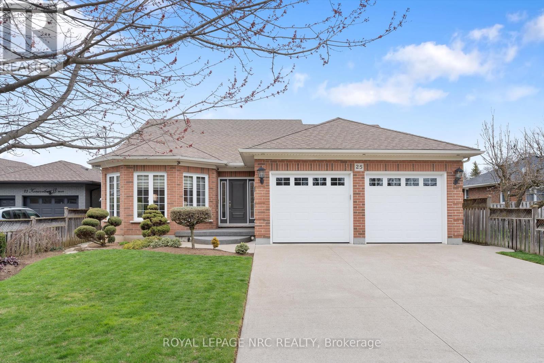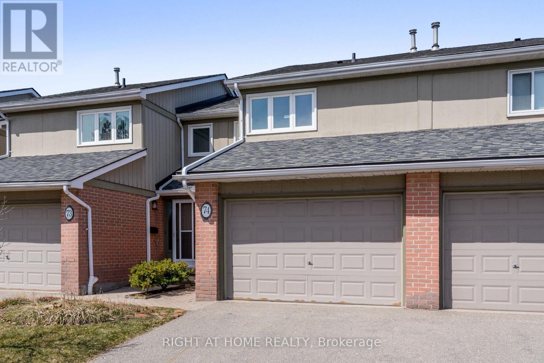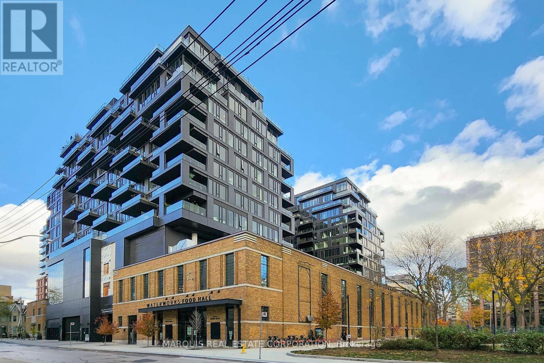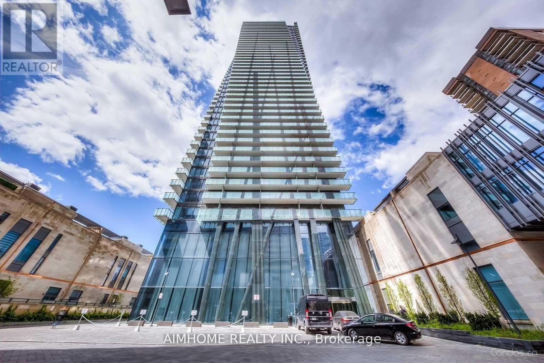507 - 30 Meadowglen Place
Toronto (Woburn), Ontario
1 Bedroom Condo With All The Fixings Of Modern Design And Finishes. 1 Full Washroom, Chef's Kitchen With Modern Appliances, Ensuite Laundry & State Of The Art Amenities Which Includes Fitness Room, Yoga Area, Private Dining Room, Outdoor Dining, Bbq And Lots More. Centrally Located & Minutes To The Hwy 401, TTC, Scarborough Town Centre, Centennial College, University Of Toronto (id:49187)
312 Carlisle Road
Hamilton (Carlisle), Ontario
Fully renovated, 1.5 storey home offers the perfect blend of modern comfort and rustic charm. With 3 spacious bedrooms, 2 full baths and a finished basement, this home is ready to provide a warm and inviting atmosphere for its new owners. Nestled on over half an acre of fenced property, it provides both privacy and outdoor space. The covered wraparound porch adds character and extra outdoor living space while the large back deck has breathtaking views of the expansive green space in the rear yard. The inside of the home has a Yellowstone inspired vibe, complete with a cozy wood burning stove, a functional kitchen featuring a country sink and concrete countertops and a design that radiates warmth. The finished basement is an entertainers dream featuring a bar and large seating area perfect for hosting family and friends. Additionally, the detached double car garage, with insulated door, is a standout feature ideal for a workshop and is heated with its own wood stove for added convenience. With numerous upgrades throughout, this home is a must see! (id:49187)
334 Fairfield Avenue
Hamilton (Homeside), Ontario
2 Bedrooms 1 Bathroom, Upgraded Kitchen, Dishwasher, Stainless Steel Appliances, Formica Countertops, Hardwood Floors, Upgraded Bathroom, Upgraded Back Splash. Close to Nikola Tesla Boulevard, BARTON at FAIRFIELD, BARTON at COPE, W. H. Ballard Elementary School, Queen Mary Elementary School, CF Lime Ridge, The Centre on Barton, Royal Botanical Gardens, Albion Falls,15 Minutes Away From Albion Falls!! Close to All Amenities!! UNIT AMENITIES:*2 Bedrooms | 1 Bathroom *Newly Renovated Detached House *Upgraded Kitchen* Upgraded Back Splash* Dishwasher* Stainless Steel Appliances* Formica Countertops *Ensuite Laundry*Regular Closets in all Rooms*Hardwood Floors*1'' Aluminum Blinds*15 Foot Ceilings*Personal Thermostat*Tons of Space and Natural Light BUILDING AMENITIES:*Barbecue Area / Terrace*Bicycle Storage*Outdoor Patio *For Additional Property Details Click The Brochure Icon Below* (id:49187)
24 Emma Street N
East Luther Grand Valley (Grand Valley), Ontario
Discover your new home in this delightful 2-bedroom, 2-bathroom loft, now available for lease. This unique property offers the perfect blend of comfort and convenience, making it an ideal choice for anyone seeking a tranquil living space.Interior Features:Spacious Bedroom(s) with lots of Storage and closet space: This property features two generously sized bedrooms, including a loft-style bedroom that comes equipped with an A/C unit and space heater, ensuring year-round comfort.Modern Bathrooms: Two well-appointed bathrooms provide convenience and privacy.Fully Equipped Kitchen: The kitchen is ready for all your culinary adventures, complete with a fridge, microwave and stove.In-unit laundry: Enjoy the convenience of a stackable washer and dryer, making laundry day a breeze. Outdoor Space:Side Patio: Step outside to your private side patio, perfect for enjoying your morning coffee or evening relaxation. The Backyard is available as well but it is shared. (id:49187)
312 - 128 Grovewood Common
Oakville (Go Glenorchy), Ontario
Welcome to Gorgeous Mattamy's Bower Condo in Oakville's high demand area. Spotless, well-maintained, full of daylight, 1 Bedroom plus den Unit with 1 Underground Parking and 1 locker. Open-concept layout with plenty of natural light. Enjoy the summer evenings watching the sunset from the balcony. Den can be used as an office or an additional bedroom. Fully equipped kitchen with modern cabinetry, breakfast counter, granite countertops and stainless-steel appliances. Spacious Primary bedroom with large window and a decent size closet. Ensuite laundry area with stacked washer/dryer. This is a good central location and walking distance to schools, parks, public transit, restaurants and shopping. Close proximity to Oakville Hospital, Sheridan College, Hyw 403, 407, QEW and GO Train Station. (id:49187)
364 Oxford Avenue
Fort Erie (Crystal Beach), Ontario
Welcome to 364 Oxford Ave, your turn-key South Coast dream house in vibrant Crystal Beach! This bright, crisp, and beautifully updated 3-bedroom, 2-bathroom home is perfect for year-round living or a seasonal retreat. Located just a few minutes' walk from Crystal Beach's renowned restaurants, charming shops, and stunning beaches, this property offers the ultimate beachside lifestyle. Step inside to a bright and inviting living room, featuring an electric fireplace and patio doors that open to a serene backyard. The custom, premium kitchen is a true showstopper, especially with Cambria's top-of-the-line quartz countertops. Entertaining is effortless around the impressive 8-foot sparkling quartz island with 4-seat breakfast bar, making this kitchen a true centerpiece of the home. The exterior is thoughtfully landscaped for low maintenance, and the property features an Amish-built shed with a covered patio, providing additional outdoor space for relaxation and storage. This home was meticulously rebuilt from the studs just eight years ago, with a focus on quality and family living. All appliances and all furniture included, making this move-in-ready home a must-see for anyone looking to settle in the heart of Crystal Beach. (id:49187)
301 - 5917 Main Street
Whitchurch-Stouffville (Stouffville), Ontario
Luxury & Elegance Is Found In This Quiet Corner Unit. State Of The Art Eco-Friendly Liv Green Smart Building, W 2 Side By Side, Premium Ground Floor Heated Parking Spots. This Tastefully Upgraded Singapore Model 1300 Sq Ft Unit Has 3 Bds, 2 Baths, Locker And One Of The Largest Balconies To Enjoy Those Morning Sun Views And Overlooks Proposed Future Parkette. Spacious Foyer W Double Closet, 2pc Bath And Laundry. Beautifully Upgraded Kitchen W 2-Tone Cabinetry & Soft Close Cabinets & Pot Drawers, Quartz Counter, Custom Backsplash, Under Mount Lighting , Upgraded Moen Faucet & Hardware, Upgraded Beverage Bar W Glass Door Upper Cabinets & Wine Cooler. Centre Island & Breakfast Bar Overlooks Living And Dining Room W 2 Sliding Door Walk-Outs To 95 Sq Ft Balcony That Gives You Plenty Of Natural Light. All Baths Have Upgraded Cabinetry & Quartz Counter. Primary Br Is Spacious With Upgraded Walk-In Shower W Glass Shower Door. All Bedrooms Have California Shutters. Upgraded Light Fixtures And Pot Lights. 2 Additional Bedrooms Gives You Extra Space. This Building Features Energy Efficient Solar Panels & Geo Thermal Heating & Cooling W Zero Foot Print Offers You Low Utilities & Maintenance Fees $445. 00. Energy Efficient Low E-Argon Triple Pane Windows provide You With A Quiet And Comfortable Living Space. Stairwell IS Located Adjacent To This Unit For Quick Exit. Walk To Shopping, Go Train, Elementary And High School, Banks, Local Restaurants & Parks, Makes This An Ultimate Location For Convenience As You Are In The Heart Of Stouffville. (id:49187)
Basement - 249 Hinton Terrace
Milton (Fo Ford), Ontario
Welcome to this stunning move in ready home to raise your family on a quite cul-de-sac street,featuring almost 1250 sq ft of Legal Bsmt. Property includes upgraded eat-in kitchen and fullyupgraded and brand new legal Basement apartment dual dwelling. Two Bedrooms With Living Room.En-Suite Laundry. Separate Entrance. Two Driveway Parking Included. All Rooms With Large LookoutWindow. Lot Of Natural Light. Full Kitchen With Extra Storage. Situated in HEART OF MILTON witheasy access to Hwy 401, transit and school. 5 minutes drive to tons of restaurants and big boxretail stores. Very well maintain home from the owners, definitely not to be missed!!! Tenant pays30% of all utilities (id:49187)
60 Powerview Avenue
St. Catharines (Western Hill), Ontario
Welcome to this bright and spacious four-bedroom home, ideally located in a quiet neighbourhood just minutes from Highway 406 and all major amenities. Designed with a flowing open-concept layout and stunning 16.5-foot vaulted ceilings, the home offers an abundance of natural light and a warm, inviting atmosphere thats perfect for both everyday living and entertaining.Situated just a short drive from the upcoming GO Station offering future regular routes to Toronto this property is a commuters dream. It also abuts West Park - home to soccer fields, a brand-new splash pad, playground, and the Niagara Olympic Club, making it an ideal spot for active families. This carpet-free home has been thoughtfully updated, with major improvements already done. The main roof was redone in 2024, including new shingles, sheeting, and a ridge venting. The back entrance roof was replaced in 2020 with new framing and a fresh roofline, while the siding was updated in 2019. Inside, the kitchen features a new fridge and dishwasher. The furnace and AC were both updated recently as well. Both backyard sheds are powered, offering excellent options for storage, hobbies, or a workshop setup.With its combination of major upgrades, an unbeatable location, and a layout that truly feels like home, this property is ready to welcome its next chapter. (id:49187)
105 Bagot Street Unit# 208
Guelph, Ontario
BRIGHT, SPACIOUS & BEAUTIFULLY MAINTAINED – WELCOME TO EASY CONDO LIVING IN GUELPH! Nestled within a well-kept building just minutes from the heart of downtown Guelph. This carpet-free condo offers over 880sqft—all on one level. From the moment you walk in, you’re greeted by a bright, open-concept living and dining area—perfect for everything from cozy nights in to entertaining guests. The sun-filled living room flows seamlessly to your private balcony, an ideal spot to sip your morning coffee or unwind with a book. The kitchen is well-equipped with a dishwasher, sleek cabinetry, and ample counter space. Whether you're prepping a meal for a crowd or a quiet dinner for two, the adjacent dining area is both spacious and welcoming. The primary suite is your private retreat—large enough for a king-sized bed, with a generous walk-in closet and a newly updated 4pc ensuite. The second bedroom offers flexibility: a perfect guest room, home office, or both. 1 exclusive parking space and 1 storage locker included. Convenience is key, and this unit delivers with in-suite laundry tucked neatly within the updated 3pc main bathroom This secure, well-managed building also offers thoughtful amenities including a party room with its own kitchen, a hobby room, and plenty of visitor parking. Location-wise, it couldn’t be better: walk to groceries in under 20 minutes, bike downtown in 10, or enjoy a stroll through the surrounding residential neighbourhood. (id:49187)
77 Victoria Avenue N Unit# 3
Hamilton, Ontario
Welcome home to your newly renovated main-floor 2-bed apartment with direct access from your own porch to a private communal outdoor living space-perfect for summer BBQs! Featuring brand-new floors throughout, high 10ft ceilings, and large windowS that flood the space with natural light. The modern kitchen boasts all-new stainless steel appliances and an eat-in nook for convenience. Steps to public transit, 9 minutes to West Harbour GO, and J.C. Beemer Park right across the street. Only 9 minutes to McMaster University and No Frills for added convenience! (id:49187)
407 - 1 Clark Avenue W
Vaughan (Crestwood-Springfarm-Yorkhill), Ontario
Professionally Designed Masterpiece That Is Sure to Check All the Boxes! A Spectacular Top to Bottom Renovated Spacious Condo with Meticulous Attention to Every Detail. Spanning over 1,500 sq.ft, Suite #407 is a sun filled and well-kept condo featuring 2 Large Bedrooms plus solarium, 2 Washrooms and an Open Balcony With Stunning Views In Prime Yonge/Clark Location. The open concept layout is ideal for entertaining family & friends. Fully renovated modern dream kitchen with an eat in breakfast area with beautiful Eastern views and Stainless Steel Appliances. The Skyrise complex features country club style amenities including 24 Hour Concierge, Indoor Pool, Spa, Gym, Tennis Court, large storage locker Situated in a sought-after neighborhood with easy access to shopping, dining, transit, parks, schools and more. Do not miss the opportunity to call this stunning unit your new home! Contact us today to schedule your private viewing. (id:49187)
572 Van Norman St
Thunder Bay, Ontario
Move In Ready Located in College Heights. This 3BR Home, Offers a New White Kitchen with Granite Counter. Recently Done Bathroom Gleaming Hardwood Floors, a Main Floor Sitting/Sun Room, Fenced Yard with Older Garage, Don't Miss This One! (id:49187)
Bsmt - 83 Chantilly Street
Kitchener, Ontario
spacious and Bright Basement Apartment in Desirable Huron Village, Welcome to your new home at 83 Chantilly Street, Kitchener! This inviting basement apartment offers a perfect blend of comfort and convenience in the sought-after Huron Village neighborhood. Enjoy a spacious living area with large, bright windows that fill the space with natural light. The apartment features a well-equipped kitchen with ample cupboard space, ideal for casual dining.2 sizable bedrooms provide plenty of room for relaxation and rest. clean and modern bathroom ensures your comfort. Enjoy the privacy of a separate entrance to your unit. 1parking space included. 30% of Utilities. new counter top and fresh paint. (id:49187)
52 Ringway Road
Brampton (Northwest Brampton), Ontario
Elegant 4 Bed, 4 Bath Detached Home Backing Onto a Peaceful Ravine in a Sought-After Neighbourhood. Thoughtfully Upgraded Throughout, Featuring a Formal Living and Dining Area, Plus a Cozy Family Room with Gas Fireplace. The Kitchen Offers Plenty of Storage, Stainless Steel Appliances, a Stylish Backsplash, Breakfast Area, and a Walk-In Pantry. Enjoy 9-foot ceilings on the Main Floor with Upgraded 8-foot doors and Smooth Ceilings Throughout. Hardwood Flooring and Oak Stairs Add a Touch of Sophistication. The Primary Bedroom Offers a Private Retreat with a 4-Piece Ensuite and Double Closet. Third Bedroom Includes a Walkout Balcony. A Must-See Home! (id:49187)
21 Thorndale Street N
Hamilton (Ainslie Wood), Ontario
** Great Investment Opportunity ** Very Well Lighted House with SIX Spacious Rooms and 3 Washrooms. House is Located at Approximately 300 meters from McMaster University Campus. **** Main Floor Has Two Bedrooms with Large Sized Windows (One Overlooking to the Back Yard), Kitchen Overlooking to the Backyard and a 4Pc Washroom with a Window (Tinted). Additionally, the Main Floor has a Well Lighted and Spacious Living Room to Relax with One Large Window Overlooking to the Front Yard & Two Other Windows. **** Second Floor has One Large Sized Room with a Walk-in Closet, Windows and a 2 PC Washroom (Can be Upgraded to a 3Pc Suite). **** Separate Entrance from the Rear Leads to Freshly Painted Basement (New Vinyl Flooring) with Three Spacious Bedrooms Each With a Window and a Closet, Central Sitting Area to Sit & Relax, Additional Fridge, Additional Microwave, Stacked Laundry, Basement has a 3PC Washroom with Standing Shower. **** Huge Driveway with Three Car Parking, Spacious Front-Yard and Back-Yard with a Garden Shed. **** House Provides Complete Privacy, Space to Study and Relax. **** Closer to the Amenities: University, Go / Line, Hospital, Fortinos, Shoppers Drug Mart, Canadian Tire, Variety of Restaurants, Hiking Trails, Conservation Areas, Lake, Bay Front Area, Royal Botanical Gardens, Water Falls & Many More. (id:49187)
605 - 250 Lawrence Avenue W
Toronto (Lawrence Park North), Ontario
BRAND NEW FROM BUILDER. Spacious and bright one-bedroom suite located at 250 Lawrence at Avenue Rd by Graywood Developments. Nestled against the Douglas Greenbelt and just steps away from Bedford Park, this residence offers proximity to Lawrence Subway, 401, Downsview Park, Yorkdale, York University, Havergal College. Boasting nearly 500 sqft of interior space and an additional 27 sqft balcony, this opulent suite showcases an open floor plan complemented by floor-to-ceiling windows. Parking and locker included. (id:49187)
399 Randall Street
Oakville (1013 - Oo Old Oakville), Ontario
Nestled steps from downtown Oakville and the lakefront, this extraordinary residence at 399 Randall St. stands as a testament to architectural brilliance and uncompromising craftsmanship. Designed by the renowned Gren Weis and masterfully executed by Whitehall Construction, this French chateau-inspired masterpiece offers 4,356 sq ft of total finished unparalleled living experience for the discerning homeowner.The culinary sanctuary commands attention with its face-frame cabinetry in pristine white and rich walnut, complemented by marble slab and caesarstone countertops, while crystal chandeliers illuminate the island and breakfast area with dancing light. A butler's pantry allows you to keep all the culinary items at arms reach along with Miele coffee machine and 2 freezer drawers. French doors beckon you to a secluded patioperfect for alfresco dining or peaceful contemplation.An expansive foyer creates an impressive welcome, flowing into generous living and dining spaces, each warmed by sophisticated gas fireplaces that set the stage for entertaining at any scale. The family room centers around a statement walnut and black granite fireplace, oversized windows to the backyard letting in an abundance of natural light, while premium oak hardwood flooring extends throughout the main and second levels.Ascend the custom iron staircase to discover the primary bedroom retreat, complete with a walk-in closet and five-piece marble bathroom that rivals luxury spas. Three additional bedrooms, a five-piece bath, and a study with built-in bookcase complete this level.The lower level, boasting luxurious heated floors, features a theater-quality recreation room with projection system for movie enthusiasts, fireplace, guest bedroom, three-piece bath, den, laundry, and storage.With 4+1 bedrooms and 3+1 bathrooms, this residence isn't merely a homeit's a legacy of distinction. LUXURY CERTIFIED (id:49187)
132 Kirkland Place
Whitby, Ontario
Welcome to 132 Kirkland Place, Whitby a beautifully maintained and freshly painted freehold townhouse located in the highly desirable Williamsburg community. This sun-filled and spacious home features 3 bedrooms, 3 bathrooms, and an open-concept layout designed for modern living. The bright living and dining areas flow seamlessly into a private, well-appointed kitchen.The primary bedroom offers generous closet space and a private 4-piece ensuite, ensuring everyday comfort and convenience. Step outside to a fully fenced backyardideal for outdoor entertaining and family gatherings.Just steps away from the renowned Baycliff Park (Rocket Ship Park) with its space-themed playground, splash pad, sports fields, and walking trails. Located near top-rated schools, public transit, and major highways (401, 412, and 407), this home offers unmatched connectivity and lifestyle benefits.Perfect for first-time buyers, young families, or savvy investors, this move-in-ready gem promises exceptional value and long-term growth. (id:49187)
808 - 3006 William Cutmore Boulevard
Oakville (1040 - Oa Rural Oakville), Ontario
Brand new 1-bedroom + den layout ideal for a home office or second bedroom setup. Located in the prestigious Upper Joshua Creek community of Oakville, near Dundas St and Ninth Line. Be the first to live in this stunning, south-facing condo featuring a private balcony with unobstructed panoramic views. This never-lived-in unit boasts 9-ft ceilings, sleek vinyl flooring, stainless steel appliances, granite countertops, a center island, and integrated smart home technology. Enjoy resort-style amenities including a 24-hour concierge, fitness studio, party and social lounge, rooftop patio with BBQ and dining areas, automated parcel storage, visitor parking, and digital keyless entry. 1 Parking and Locker included. (id:49187)
Ph7 - 70 Temperance Street
Toronto (Bay Street Corridor), Ontario
Downtown Living In The Heart Of Toronto's Finance District. Beautiful Fully Furnished Or Unfurnished Penthouse Suite With Large Balcony And Unobstructed South View. Spacious And Bright 1 Bedroom Plus Den (Sep. Bedroom) With 9 Ft Ceilings And Floor To Ceiling Windows. Steps To Cities Most Exciting Restaurants, Bars, Shops, Clubs And Theatres. Ttc Subway And P-A-T-H, Just Steps Away. (id:49187)
1404 - 28 Freeland Street
Toronto (Church-Yonge Corridor), Ontario
Be Proud To Reside In The Prestige Condos' ONE OF THE Wrap Around balcony suites with Partial lake view Almost shy of 700 Sqf, One Bed + Den, Den has a window and can easily fit a single bed to make it 2nd bedroom. 217 sqft of wrap-around balcony with Panoramic View Of Great Lake &City's Landscape Modern High Gloss & Matt White Contrasting Cabinet W/ All Integrated Or Built-In Appliances, Quartz Counter Top & Matching Backsplash Illuminated By Designed Hidden Under Cabinet Light Strips, Pot Lights & Track Light. Living and dining combined with lots of glass windows all around One 4 Pcs washroom. Built my award wining builder, pinnacle. All Inclusive Building Amenities Of Gym, Cycling Studio, Meeting/Party/Study Rooms & Just Steps Down To One Yonge Community Recreation Centre W/ Indoor Pool & Basketball Court. Proximity To Union Station, Harbor & Ferry Terminal, Arenas & All The Other Downtown Toronto Landmarks. **Property is Virtually Staged** (id:49187)
4690 Huffman Road
Burlington (Alton), Ontario
beautifully Designed Home. Eat In Kitchen Boasts Granite Counters & Stone Backsplash, Extended Height Oak Cabinets W/Crown Moulding & Island. Hrdwd Flrs Run Thru Out The Main Floor. Relax In The Bright Open Concept Lr/Dr Complete W/Cozy Gas Fireplace & Lrg Windows. Master Retreat W/His & Hers W/I Closets Offers A Lrg 5Pc Ensuite W/Dble Sink, X1 Corner Tub & Fully Tiled Glass Enclosed Shower. 2 Bdrms Feature A Jack/Jill Bthrm. Enjoy The Fenced Private Rear Yard- SEPARATE ENT FINISHED BASEMENT-Surrounding by a shopping plaza (id:49187)
152 Popplewell Crescent
Ottawa, Ontario
Experience elevated living in this impeccably maintained 3-bedroom, 2.5-bath townhouse, where comfort meets convenience. Step into the grand living room, enhanced by soaring high ceilings and abundant natural light, creating a sophisticated yet welcoming atmosphere. The thoughtfully designed layout offers a seamless flow between the living, dining, and kitchen areas ideal for both elegant entertaining and everyday living.Upstairs, youll find three generously sized bedrooms, including a luxurious primary suite complete with a private full bath. Every detail in this home reflects true pride of ownership.Outside, enjoy a rare, oversized backyard perfect for entertaining, gardening, or simply unwinding in your own private retreat. A large storage shed adds valuable functionality without compromising the beauty of the space.Located just a short walk to popular restaurants, cafés, Costco, and other everyday amenities, this home offers the perfect balance of upscale comfort and urban convenience. This is truly a move-in ready gem you dont want to miss! (id:49187)
720 Reece Court
Milton (1033 - Ha Harrison), Ontario
Welcome to this exceptional, fully upgraded home, nestled in a serene enclave of large homes, where wide lots and breathtaking views of the escarpment offer a rare combination of tranquility and convenience. This residence combines luxury and comfort with a prime location, easy access to the upcoming Tremaine & Hwy. 401 on-ramp and nearby shopping centers. This property is situated on a 46-foot wide lot and offers 2749 sqft. of living space plus approximately 1000 sqft. in the finished basement. This home boasts exceptional curb appeal and timeless design with a stucco and stone facade, soffit lighting, interlock driveway/walkway and an elegant metal roof. Inside, the home features an open-concept layout, highlighted by a grand, open-to-above family room with soaring ceilings and an abundance of natural light that fills the space. This inviting area flows seamlessly into the gourmet kitchen with high-end appliances, sleek quartz countertops, beautiful cabinetry, and an island ideal for both cooking and entertaining. The open layout allows for effortless transitions between living, dining, and outdoor spaces, creating the perfect setting for both everyday living and special occasions. The main floor is also complimented by hardwood flooring & staircase, pot lights, accent walls, crown mouldings and gas fireplace. Upstairs, the spacious primary suite is a true retreat, offering a luxurious en-suite bathroom with a soaking tub, walk-in shower, and dual sinks. Generously sized secondary bedrooms provide ample space and privacy for family or guests. In addition to the 4 bedrooms, there is also a sitting alcove that could be used as an office or computer/ homework space. This property also features a 2nd floor laundry room. The finished basement adds even more living space with big lookout windows, a full bathroom and bedroom. Outside, the professionally landscaped yard is ideal for outdoor dining or simply enjoying the peace and quiet of this exclusive neighborhood. (id:49187)
516 - 560 King Street
Toronto (Waterfront Communities), Ontario
Stylish with great decor! Fashion house in King West. Hang your hat in the heart of the Fashion District, this beautiful space with exposed concrete, high ceilings, and an oversized kitchen island will check many boxes for a downtown home. Over 950 sf of functional living space includes a great work from home den, 2 piece powder room, large walk-in closet, and a dining room area big enough for a full sized table. infinity pool on one of the best roof tops in the city, with amazing views of the skyline; 24 hour concierge, amenities including gym, party room; TTC at your door; farm boy grocery a 10 minute walk south; Loblaw's a 5 minute walk north. See the floor plan for room dimensions. (id:49187)
7 Marluc Avenue
Minden Hills (Lutterworth), Ontario
Builders Blowout Special ~Welcome to this stunning 1,610 sq ft bungalow located in one of Minden's most sought-after neighbourhoods offering exceptional value and thoughtful design throughout. Step inside and enjoy the bright, open-concept living, dining, and kitchen space perfect for entertaining or relaxed everyday living. The kitchen is a dream with granite countertops, crown moulding, under-cabinet lighting, and plenty of prep and storage space. The spacious primary bedroom boasts a walk in closet and 3-piece ensuite with walk-in shower and seat for comfort. Two additional bedrooms, a stylish 4-piece main bathroom, and a main floor laundry closet complete the functional layout. Quality finishes include an upgraded trim package, pot lights, and easy-care vinyl plank flooring throughout. The full, unfinished basement offers an additional 1,610 sq ft of potential living space, with large windows that flood the area with natural light and impressive 9-foot ceilings. Split-level entrance leads to a double car attached garage with insulated, automatic doors. This home features a 200 amp electrical panel, forced air propane heating, high-efficiency HRV system, town water and sewers and a full 7 year Tarion Home Warranty. Built by a fully licensed reputable builder who has been building quality homes for over 20 years. Outside, the .33-acre lot is fully sodded front and back, with a spacious, level backyard perfect for kids, pets, or gardening. A full-height stone wall and vinyl shakes on the front gable add timeless curb appeal, while exterior pot lights provide warm evening ambiance. The gravel driveway is ready for all your parking needs. Steps away from downtown Minden where you will discover the famous Gull River, Boardwalk trails and some great shopping options. Also within walking distance to the newly constructed community centre. Come and discover Haliburton County's truly unique four season playground! (id:49187)
8187 Lloyd Graham Avenue
Ottawa, Ontario
Welcome to this charming all-brick bungalow nestled in the heart of the quaint village of Metcalfe, backing onto a peaceful creek. Situated on an expansive and private double-wide corner lot, this home offers the perfect blend of comfort, space, and perfect opportunity to make it your own. The main floor features a bright and spacious living room with a cozy fireplace, a formal dining room ideal for family gatherings, and a large kitchen just waiting for your personal touch and finishes. Down the hall, you'll find two generously sized bedrooms and a beautifully renovated 5-piece bathroom with heated floors. The fully finished lower level adds even more living space with a large rec room - perfect for hobbies, entertaining, or movie nights - complete with a gas stove. A third bedroom, convenient 2-piece bath, laundry area, and ample storage complete the lower level. Step outside to enjoy a beautifully landscaped yard with multiple spaces for entertaining, including a large deck with gazebo, fenced-in area, and tranquil creekside views. Theres plenty of driveway parking plus a spacious detached 2-car garage with a loft - ideal for a home-based business, car enthusiast, or hobbyist. All of this in a fantastic location within walking distance to parks, shops, restaurants, and all the amenities the village of Metcalfe has to offer while only a short commute into Ottawa. Recent approx. updates include: roof (2022), furnace (2022), A/C (2022), hot water tank (2022), main bath (2021), basement refresh (2021), and more. Don't miss this rare opportunity to own a solid brick bungalow on a HUGE lot backing onto the creek - offering peaceful living just minutes from the city. (id:49187)
14 - 840 Dundas Street W
Mississauga (Erindale), Ontario
Bright corner condo townhouse that feels like a semi-detached home! Located in vibrant Erindale, this 3-bed, 3-bath, ~1800-1999 sqft residence backs onto a scenic trail with another trail alongside, perfect for nature lovers.Flooded with sunlight, the open-concept main floor features high ceilings. The living room offers hardwood floors, a gas fireplace, and a walk-out to a private deck overlooking greenery. The corner-unit design ensures extra windows, creating a warm, inviting vibe.Upstairs, the primary bedroom includes a 4-piece ensuite and ample closets, with two additional bedrooms and a Den ideal for a home office. The finished lower level offers a rec room or storage, plus access to an oversized built-in garage.Enjoy low-maintenance living with condo fees covering exterior upkeep. Commuters will appreciate being minutes from Highways 403, QEW, and 401, and MiWay bus routes stop just outside, with Cooksville GO Station a short drive away. Families will find top-rated schoolsSpringfield Public School, Hawthorn Public School, St.Jerome Separate, and nearby secondary schoolswithin walking distance, and community hubs like Erindale and Mississauga Valley centres offer pools, fitness classes, sports fields, and playgrounds. (id:49187)
2042-44 Dundas Street
Edwardsburgh/cardinal, Ontario
Welcome to this freshly renovated duplex in the charming riverside town of Cardinal just a short walk to the St. Lawrence River, parks, and shopping. Each side of this spacious property features 2 bedrooms, 2 full bathrooms, and a versatile den perfect for a home office, nursery, or guest space. Thoughtfully designed with bright, open living areas, eat-in kitchens, main floor laundry, and large entryways, the layout offers comfort and functionality for a variety of living needs. Whether you're looking for a multi-generational setup, rental income, or space to run a home-based business, this property delivers flexibility in a quiet, family-friendly neighbourhood close to schools and local amenities. A fantastic opportunity to own a high-potential duplex in a peaceful, sought-after community. (id:49187)
22 Dubeau Street
West Nipissing (Verner), Ontario
Welcome to 22 Dubeau Street in Verner, the perfect home for your growing family! With 5 bedrooms, a cozy living room, and a spacious rec room in the basement, there's plenty of room for everyone. Recent updates include nearly all windows replaced. (the remaining 5 were updated about 10 years ago), new exterior doors, and additional attic insulation. In 2024, the roof was completely redone with top-of-the-line 35-year shingles, new Maxi Vents, and updated flashing for peace of mind. Step inside to find a bright and open kitchen and dining area, perfect for gatherings, with a family room just off to the side. The main floor also features a convenient bedroom, a bathroom, and laundry facilities. Upstairs, you'll discover 3 additional bedrooms and a second bathroom. The basement offers a versatile rec room, a 5th bedroom, and abundant storage space with two separate basement areas. The exterior is just as inviting, with a corner lot featuring a partially fenced yard, vibrant perennials, a wooden gazebo on the deck, and a handy storage shed. The paved driveway offers parking for up to 4 vehicles. Centrally located with quick access to the highway, this home is just 10 minutes to Sturgeon Falls, under 40 minutes to North Bay, and 45 minutes to Sudbury. Furniture is negotiable. (id:49187)
64 Benton Street Unit# 1102
Kitchener, Ontario
This stylish one-bedroom, one-bathroom condo offers the perfect blend of comfort and convenience in the heart of downtown Kitchener. Featuring a bright and airy open-concept layout, the space is filled with natural light and includes tasteful upgrades throughout. Step out onto your private balcony to take in stunning views of the city skyline, or unwind in the modern, thoughtfully designed interior. Just steps from the LRT, this prime location puts you within walking distance of restaurants, shops, and all the downtown amenities. You’ll also be close to St. Mary's Hospital and Victoria Park. It's ideal for professionals or couples seeking vibrant urban living. Please note, there is no parking space deeded to the unit. However, an underground parking spot and another space across the street at a public garage are currently available on a monthly rental basis. Buyers and their agents should verify availability and pricing. This is a rare opportunity to own in one of Kitchener's most sought-after locations. Don’t miss out. (id:49187)
227 Elizabeth Street S
Brampton (Brampton South), Ontario
Welcome to this lovingly maintained all brick bungalow in one of Brampton's most family-friendly neighborhoods! Featuring 3 bedrooms on the main floor, and an additional bedroom + bathroom in the basement, there's plenty of room for everyone! This home has had several upgrades over the years including a custom kitchen, gas fireplace, rec room, updated vinyl windows, updated bathrooms, etc. The large basement features the new cozy gas fireplace, built in storage cabinets, pot lights, and tons of storage + a cold cellar. The backyard is a highlight with tons of room for kids to play, and beautiful mature trees. There is also a bonus sunroom leading out to the yard & a lovely front covered porch. You'll love the location - a short walk to Downtown Brampton, Gage Park, and a variety of schools. Did we also mention a huge paved driveway which can fit 6 cars! There is tons of potential for basement apartment/in-law suite w/ separate side entrance through the sunroom. Whether you're commuting, raising a family, or looking for a welcoming community to call home, this property checks all boxes. Don't miss this opportunity to own a solid home with great bones and an unbeatable location! (id:49187)
7 Hunt Street
North Dumfries, Ontario
Nestled in the charming town of Ayr, this large 3-bedroom, 2-storey home offers the ideal blend of comfort, convenience, and outdoor serenity. With spacious living areas, a fully fenced yard, and easy highway access for commuters, this property is designed to accommodate growing families and those looking for a peaceful yet accessible place to call home.Upon entering, youll be greeted by a bright and welcoming atmosphere, with separate living and dining rooms offering plenty of space for entertaining guests or relaxing with loved ones. The main floor also features a cozy family room with a gas fireplace, perfect for movie nights or casual gatherings. The eat-in kitchen is a chefs dream, with ample counter space and cabinetry, making it easy to prepare meals while enjoying views of the beautiful backyard.Upstairs, you'll find three generously sized bedrooms, including a spacious master suite with a 4-pc ensuite and walk in closet. Each bedroom offers plenty of closet space and natural light, creating a comfortable retreat for every member of the family.Step outside to your private oasis a large, fully fenced backyard with a spacious deck, ideal for BBQs, outdoor dining, or simply enjoying the natural surroundings. The yard backs onto lush green space, providing both privacy and a peaceful atmosphere.For added convenience, this home offers a double-car garage and a driveway with space for two additional vehicles, ensuring plenty of room for the whole family.Whether youre a family looking for more space or a commuter seeking a peaceful retreat with quick access to major highways, this home has everything you need. Don't miss out on the opportunity to make this exceptional property yours. Contact today to schedule your private showing! (id:49187)
230 Wiles Lane
Grey Highlands, Ontario
Unobstructed views for miles are just the beginning at this spectacular lakefront oasis, offering an unprecedented 210 feet of west-facing shoreline for all-day sun and the most breathtaking sunsets on Lake Eugenia. Set on a generous 1.28-acre double lot, this meticulously maintained 4-bedroom walkout cottage is being offered as a true turnkey opportunity, fully furnished and ready for immediate enjoyment, just in time for the next Bank Holiday. The spacious, level lot provides the perfect backdrop for lakeside living, with ample room for family gatherings, outdoor games, and quiet moments by the water. Inside, thoughtful upgrades blend modern comfort with timeless charm, including a new fireplace, a high-efficiency heat pump system with individually controlled units, updated siding and windows, and a durable metal roof built to last. The heart of the home opens to a large main deck designed for outdoor entertaining, complete with a custom sail system that offers both shade and visual flair ideal for alfresco dining while taking in the sweeping lake views. A private dock provides easy access to swimming, fishing, boating, and more, while the secluded setting ensures ultimate privacy without sacrificing easy access to the main lake for watersports. Adding further appeal, the property holds a current Short-Term Accommodation (STA) licence, offering excellent income potential for those looking to rent when not in personal use. Ideally located just 10 minutes from Beaver Valley Ski Club and within easy reach of top-tier golf, the Bruce Trail, the new Markdale hospital, and some of the areas most acclaimed restaurants. All of this, just under two hours from the GTA and 90 minutes from Kitchener-Waterloo.230 Wiles Lane is a rare opportunity to own a lakeside sanctuary where lifestyle, investment potential, and natural beauty meet. (id:49187)
688 Bartleman Street
Timmins (Tnw - Upper Melrose), Ontario
This bright and well-maintained 3-bedroom, 2-bathroom semi-detached home offers 1,120 sq ft of functional living space, ideal for first-time buyers or a growing family. Located on a quiet street in a family-oriented neighbourhood, this home blends comfort, convenience, and modern updates. Inside, you'll find sun-filled living and dining areas with large windows that let in plenty of natural light. The kitchen offers ample storage and workspace, perfect for daily meals or entertaining. Both bathrooms have been recently renovated with stylish, modern finishes, giving the home a fresh and updated feel. Upstairs, all three bedrooms offer generous closet space and flexibility whether you need room for kids, guests, or a home office. The fully fenced backyard provides a safe and private space for outdoor play, gardening, or relaxing with friends and family. You'll love the location just steps from local schools, parks, and walking trails, with convenience stores and public transit close by. Its a peaceful neighbourhood thats perfect for families or anyone looking for a quieter lifestyle without sacrificing access to essentials. This move-in ready home is a great opportunity to plant roots in a warm, welcoming community. (id:49187)
00 Hurley Road
Edwardsburgh/cardinal, Ontario
Build Your Dream Home on 5+ Acres on a Quiet Country Road near Spencerville! Welcome to your future homestead, a stunning 5+ acre parcel of land nestled on a peaceful country road just minutes from the charming village of Spencerville. This is a rare opportunity where all the hard work has already been done. Cut through the red tape and start building your dream home right away! Enjoy the best of both worlds: tranquility and privacy in a picturesque rural setting, with convenient access to main commuter routes for easy travel to surrounding towns and cities. Whether you're looking to build a country escape, a place for your chickens, or a forever home, this property offers the space and serenity you've been searching for. Imagine sipping your morning coffee while the birds sing, or watching the sun set from your future back porch this fall - this is the peaceful country lifestyle you've been waiting for! Come explore what Spencerville and this beautiful property have to offer. Bring your vision, your plans, and make it yours. (id:49187)
1007 - 712 Rossland Road E
Whitby (Pringle Creek), Ontario
Welcome to this bright and spacious 2-bedroom, 2-bathroom condo located in the desirable Connoisseur condominium in Whitby. This well-maintained unit features a sun-filled living and dining area with hardwood floors and scenic southwesterly views that fill the space with natural light. The primary bedroom offers cozy broadloom flooring, a four-piece ensuite, and a walk-in closet. Included with the unit are two convenient parking spaces, adding extra value and ease to your daily routine. Ideally situated just steps from amenities and only a short drive to schools, restaurants, and shopping centres, this condo blends comfort, functionality, and a prime locationperfect for everyday living. (id:49187)
3 Bournville Drive
Toronto (Guildwood), Ontario
Welcome To This Beautiful Maintained Brick Bungalow Bursting With Pride Of Ownership In The Heart Of Coveted Guildwood! Owned & Loved For Over 30 Years, This Stunning 3+1 Bedroom Home Offers The Perfect Blend Of Contemporary Comfort, & Convenience, All Set In One Of Toronto' s Most Sought-After Lakeside Communities. Step Inside & Be Greeted By Bright, Upgraded Flooring That Flows Effortlessly Throughout The Main Level. The Spacious Living & Dining Areas Are Perfect For Entertaining Or Cozy Family Nights. The Eat-In Kitchen Is Both Functional & Features Custom Backsplash, While Each Bedroom Offers Comfortable Space, Ample Storage & Plenty of Natural Light. Step Outside Into Your Private Backyard Just In Time For Summer, A Professionally Landscaped Retreat Featuring A Cozy Deck, Charming Gazebo, & Mature Hedges All Around, Creating A Peaceful, Secluded Atmosphere. Whether Hosting Summer BBQs Or Enjoying A Quiet Morning Coffee, This Yard Is Designed For Your Enjoyment. The Large, Repaved Driveway (2021) Offers Tons Of Parking & Curb Appeal, Complemented By NorthStar Windows That Bring In Natural Light While Enhancing Energy Efficiency With Shingles (2017) That Give You A Peace Of Mind For Years To Come. The Finished Basement With A Separate Entrance Adds Incredible Value & Flexibility - Ideal For An In-Law Suite, Rental Income, Or Multi-Generational Living. It Features A Welcoming Family Room With a Fireplace, A Spacious Bedroom, A Renovated 3-Piece Bathroom With Granite Countertops, & Plenty Of Room To Customize For Your Needs. The Guild Is More Than Just A Neighborhood - Its A Community. Enjoy Tree-Lined Streets, Access To Top Rated Schools, Scenic Trails, Parks, & The Breathtaking Guild Park & Gardens. Stroll Down To The Lake Ontario Waterfront Or Explore The Bluffs. With Transit, GO Station, Shopping, Dining, & Recreation All Close By, This Location Truly Has It All. (id:49187)
607 - 3830 Bathurst Street
Toronto (Clanton Park), Ontario
Welcome to 3830 Bathurst St where comfort meets convenience in the heart of North York! This bright 1 bed + spacious den condo is your ticket to city living with a touch of tranquility. Use the den as a stylish dining area, a home office, or a cozy nursery the choice is yours! Enjoy your morning coffee on the balcony with unbeatable city views, including the iconic CN Tower. Steps from groceries, transit, and a foodies dream selection of restaurants. First-time buyers, downsizers, or young families this one checks all the boxes! Plus, enjoy top-tier amenities: concierge, gym with sauna, party room, and a media room with a pool table. Don't miss this gem! (id:49187)
25 Kenworth Drive
St. Catharines (444 - Carlton/bunting), Ontario
A Showcase of Quality and Style. This custom built brick bungalow was designed in a classic style that will suit the most discriminating buyer. Beautifully maintained one owner home built in 2006 featuring a meticulous interior and nicely landscaped exterior. A home that offers a spacious 1400 sq. ft. of main floor living with additional finished living space in the lower level and a fenced rear yard that is low maintenance. The main level has a wide open foyer, powder room near the front door, 2nd bedroom/den, main floor laundry room with a sink & primary bedroom with a walk -in closet plus an ensuite with a jet tub & separate shower. The living room has hardwood flooring, gas fireplace & 13' vaulted ceiling with pot lights. Top quality kitchen has wood cabinetry, an abundance of Quartz counters, a breakfast bar, stainless steel appliances and is open to the dining area with an exterior door to a covered patio. The lower area could be used as a separate suite for family as it has larger than average windows, a separate entrance through the garage and a partially finished area that could be used for future development (2nd kitchen perhaps?). The lower area has a 3rd bedroom, full bathroom & a huge L-shaped family room with another gas fireplace. Other features include: whole house HEPA UV air cleaner, 2 gas fireplaces, garage door openers, custom window treatments, under cabinet lighting, ceramic backsplash, air tub, 9' ceilings on the main floor, central vacuum, shed, fruit cellar, lower level entry from the garage, 200 amp service & concrete double driveway. Located in an established neighbourhood on a tree-lined street close to many amenities. Close to major shopping, transit, short distance to QEW, parks, etc. (id:49187)
74 - 3079 Fifth Line W
Mississauga (Erin Mills), Ontario
Welcome to this Beautiful and Very Spacious and Very Bright Townhouse Condo ideally located in a Fantastic Neighborhood. This 3 bedroom plus 1 has 3 bathrooms. It features new Marble Flooring in front Foyer, Kitchen, and all Bathrooms. Flooring has been updated throughout the House making it Fresh and New for the New Owner. Basement has a finished room for optional Bedroom or Recreation Room with a 3 Piece Bathroom. The Living Room has a Very Large Window Overlooking a Backyard Private Patio, Excellent for Entertaining. The Garage is a large 1 1/2 with a a separate entrance. to the home. Low maintenance fees includes an Outdoor Pool for Summer Enjoyment, Lawn Care and Snow Removal. Visitor Parking is conveniently located right across the lane. Don't miss out on this Very Well Priced Opportunity. This is an Excellent Home for First Time Buyers, Down-sizer's or Investors. Very Close to Walmart, Costco, LCBO, Shopping. It is also walking distance to Elementary Schools, High Schools, and the University Of Toronto/Mississauga. Easy Access to 403 and QEW Highways. It also backs on to Sawmill Valley Trail/Bike Path. Don't miss out on this Very Well Priced Home or Investment! (id:49187)
34 Preston Street
Toronto (Birchcliffe-Cliffside), Ontario
Your Cozy Nest Awaits at Preston St. This Meticulously Cared For Bungalow Is Nestled In A Sought-After Scarborough Neighborhood. The Main Floor Features Three Good Sized Bedrooms, With The Original Dining Room Transformed Into A Bedroom Space, The Living Room Is Currently Used As A Dining Area. This Room Can Be Easily Reverted Back To Its Original Form. The Lower Level Includes A Spacious Living Area, Providing Ample Space For Working, Playing, Relaxation And Entertainment. The Kitchen Has Been Thoughtfully Updated With Contemporary Finishes And Modern Appliances, Including A Dishwasher Installed One Year Ago. Main Bathroom Has Been Renovated, Offering A Fresh And Inviting Ambiance. The Backyard Has Been Redesigned With A New Deck, Patio Area, And Newly Constructed Garden Beds, +Natural Gas Line For BBQ, Creating An Ideal Outdoor Space For Gathering And Leisure. This Bungalow Exemplifies Comfortable Living, With Its Strategic Location Offering Proximity To Essential Amenities, Reputable Schools, Parks, Public Transportation, And Major Highways. The Property Is Just A Short Drive From Popular Shopping Centers Like Scarborough Town Centre And The Bluffs, Providing Easy Access To Dining, Entertainment, And More. Whether You're Enjoying The Peaceful Surroundings Of Your Home Or Exploring The Vibrant Community. Recent Upgrades Include A New Washer And Dryer, Hot Water Tank, 60 amps Panel on Exterior & Roof Installed Three Years Ago. (id:49187)
1222 - 0 Parking - 505 Richmond Street W
Toronto (Waterfront Communities), Ontario
Discover the charm of 505 Richmond Street West, Toronto a vibrant hub in the heart of the city! Nestled in the historic Fashion District, this location offers a perfect blend of modern living and cultural heritage. With its proximity to trendy shops, world-class dining, and lively nightlife, it's the ideal spot for urban explorers. Whether you're looking for a stylish residence or a dynamic workspace, 505Richmond Street West is where convenience meets sophistication. Experience the pulse of Toronto like never before! (id:49187)
221 Bowen Road
Fort Erie, Ontario
Discover the perfect blend of space, potential, and convenience in this generously sized 4 bedroom home! With 1 bedroom and 1 bathroom conveniently located on the main floor, this home offers both comfort and functionality. The 2nd bathroom and additional 3 bedrooms ensure plenty of space for everyone. The beautifully renovated auxiliary building adds incredible value, featuring 1 bedroom, 1 bathroom, a full kitchen, dining area, and a cozy living room, it’s ideal for extended family, guests, or even rental income. Looking for more room to grow? The large unfinished attic and basement provide a blank canvas to expand your living space or create the ultimate retreat. Outside, the good-sized lot offers ample parking for up to six vehicles, making it easy for guests or multi-car households. (id:49187)
707 - 1080 Bay Street
Toronto (Bay Street Corridor), Ontario
Right on the Campus University of Toronto. 9 Ft Ceilings, Engineered 5" Wide Wood Flooring Throughout. European Style Kitchen With Integrated Energy-Star Appliances. Each Tower Is Topped With 4,500 Sq Ft Amenities Area With A Wraparound Balcony, Framed By Amazing Views. Aaa Tenants Only. Vacant Unit, Please Use Attached Schedule B . First And Last With Certified Cheque Plus 10 Post Dated Cheques. Employment Letter, Photo Id, Reference, Rental App. Credit Report. Aaa Tenants Only. Vacant Unit, Please Use Attached Schedule B . First And Last With Certified Cheque Plus 10 Post Dated Cheques. Employment Letter, Photo Id, Reference, Rental App. Credit Report. (id:49187)
2004 - 50 Lynn Williams Street
Toronto (Niagara), Ontario
You Had Me At Hello! Fabulous southwest corner unit at Battery Park with stunning lake views from every room! Huge Bonus: It is registered with MPAC as a 2 Bedroom as it was originally planned by the Builder but was modified during construction at the request of the original owner to create a large Primary with huge closet and a tandem Den instead. Could easily be converted back to original 2 bedroom plan if you want design flexibility and to add value $$ (see current and originally intended floor plans attached). Wake up in the morning and sip your coffee from the large eat-in kitchen and watch the sailboats float by. South West exposure guarantees your daily dose of Vitamin D. Expansive lake views and overlooking Liberty Village Park for serene vibes and great privacy - no building across the street peering into your living room! Two separate walk outs, one from the kitchen and one from the Dining Room to the large, party-friendly 110 foot balcony - watch the sun set with a cocktail with pals on warm summer evenings (remember those?!) Parking and Locker too. Liberty Village is a whole lifestyle; Balzac's for your morning coffee, Mildred Pierce for brunch with pals, Metro, LCBO, Shoppers, CNE and GO Train for uber convenience. A skip and a hop to the pedestrian overpass that connects you to King West and all the best dining in the city. Off leash dog park is across the street for your furry room-mate. Awesome amenities include Concierge, Indoor Swimming Pool, Gym, Sauna, Games & Meeting Rooms & Guest Suites. (id:49187)
401 - 90 Orchard Point Road
Orillia, Ontario
Lakeside Living at Its Best. This stunning 1 bdrm + Den Condo with Panoramic Lake Simcoe Views allows you to experience breathtaking panoramic views of the lake from this beautifully appointed condo, situated in one of South Orillia's most desirable waterfront communities. Just 90 minutes from Toronto, this lakeside retreat offers the perfect blend of luxury, comfort, and convenience which makes it ideal as a year-round residence or weekend getaway. Step inside to a bright, open-concept layout featuring hardwood flooring in the main living areas, a fireplace for those winter evenings, ceramic tile in the kitchen and bath, and broadloom in the primary bedroom and den. The modern kitchen has granite countertops, stainless steel appliances, and a functional design that opens into the dining and living spaces. The crown jewel of this condo is the expansive 25' x 7.7' balcony, complete with a BBQ hook-up and your front-row seat to stunning lake views and spectacular sunsets. Residents of this sought-after building enjoy 500 feet of private waterfront, an outdoor pool and hot tub, a rooftop recreation area, a library, hobby room, party room with BBQ, and guest suite for visiting friends and family. Dock rentals are available at the marina just steps away. Located close to local restaurants, shops, the historic Orillia Opera House, Casino Rama, and a variety of year-round outdoor activities, this property truly has it all. Don't miss your chance to live lakeside. Book your private showing today and fall in love with your new view. (id:49187)

