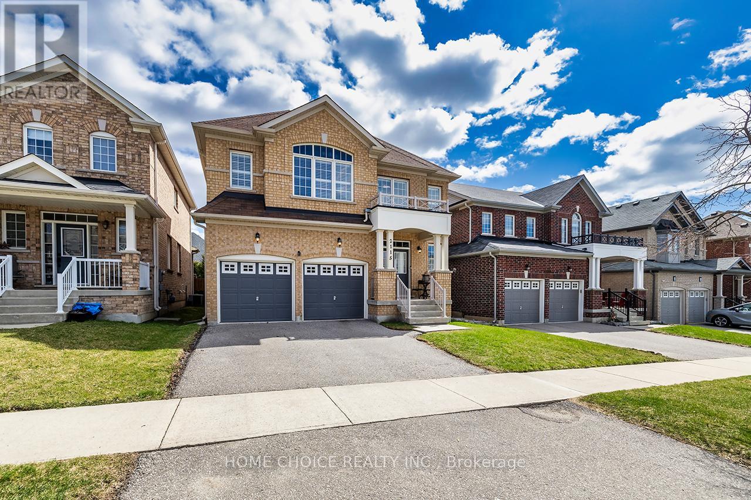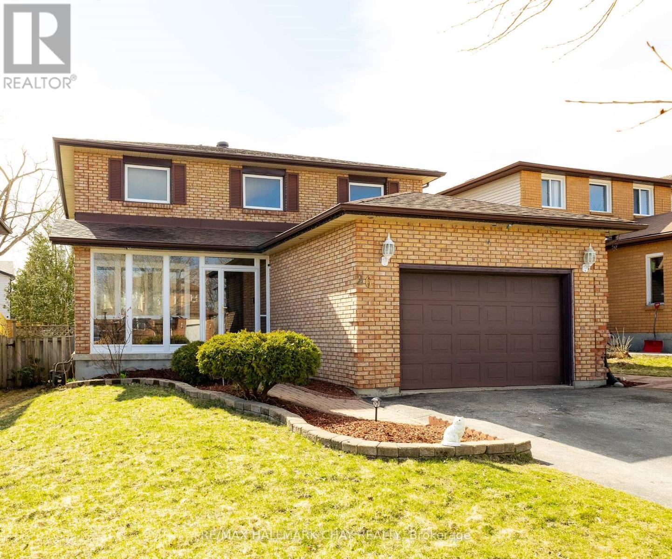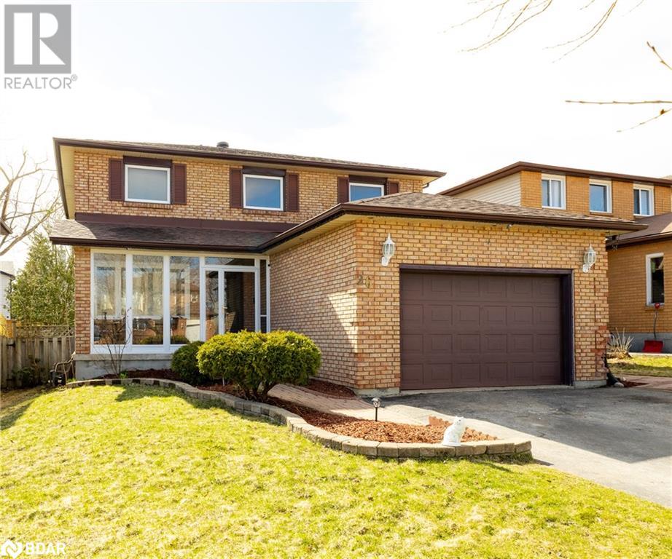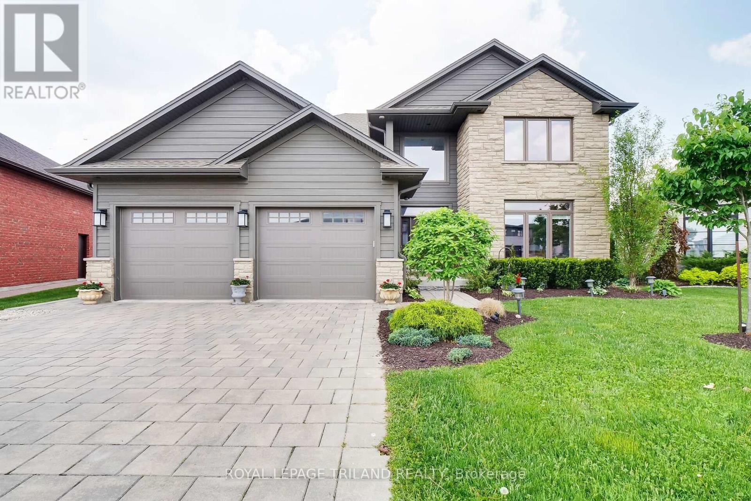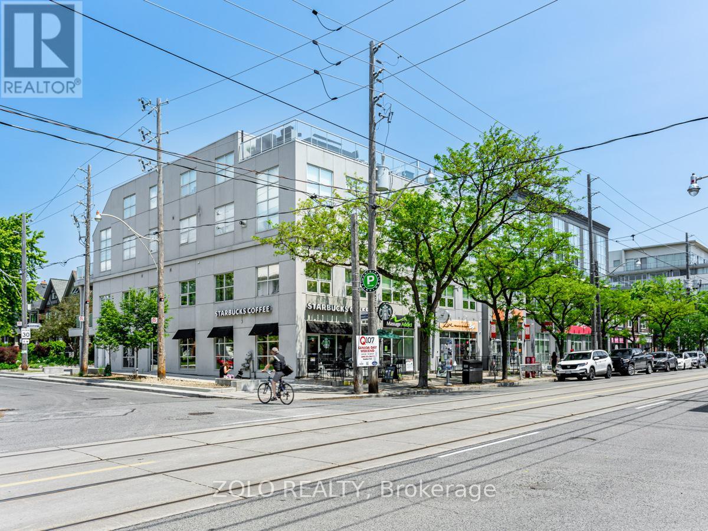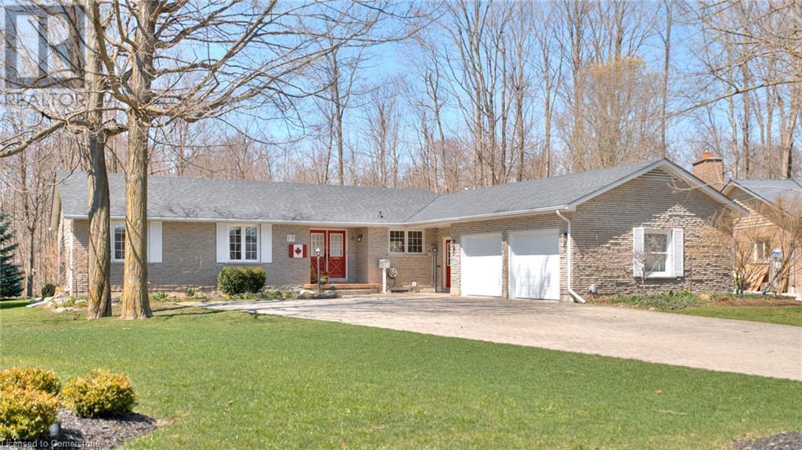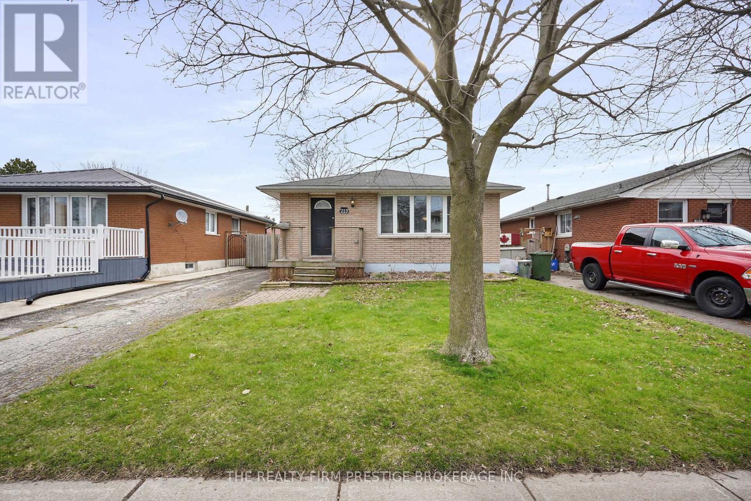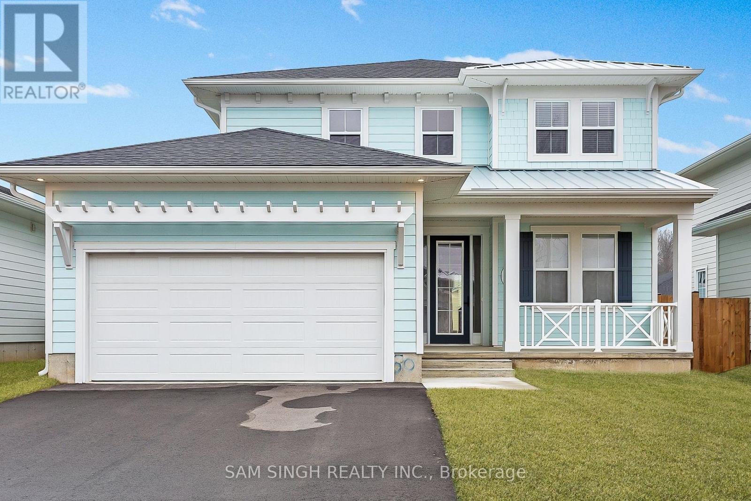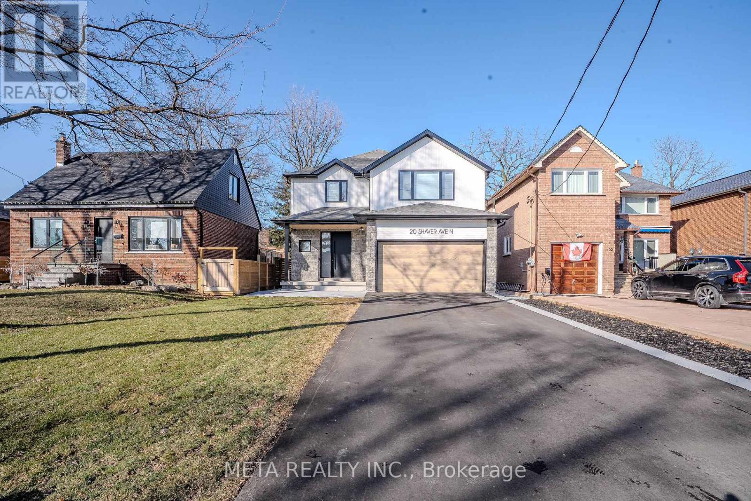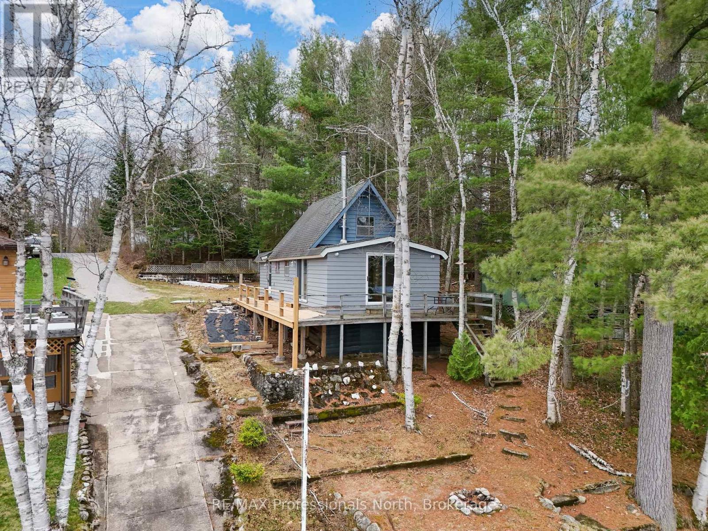91 Mainprize Crescent
East Gwillimbury (Mt Albert), Ontario
Charming, Beautifully Maintained, 4 Bedroom, 2 1/2 Storey Home Nestled In Peaceful, Family-Friendly Mount Albert. This Gem Boasts a Living and Dining Area With 10" Ceilings, Crown Moulding, Hardwood Floors, Gas Fireplace, and an Oversized Window Inviting an Abundance of Natural Light. Enjoy the Tranquility of an Eat-In Kitchen With Breakfast Bar that Overlooks and Walks/O to a Large, Fenced Backyard with Upgraded Deck that is Perfect for Family Fun and Summer Entertaining! Upstairs, the 2nd/3rd Floors Present a Primary Bedroom With Ensuite and Built-In Drawers; Sizeable 2nd and 3rd Bedrooms; Walk-Out to a West Facing Balcony; and a 4th Bedroom With Vaulted Ceilings, Walk-In Closet And French Doors. An Absolute Perfect Fit for Buyers Looking to Move into a Detached Home! Upgraded 3 Piece Ensuite (2025), Trim/Baseboards (2025), New Deck Boards (2024), Exterior Lights (2024), Tankless Water Heater (2024), Upstairs Hardwood Floors (2022), Garage Door (2022), Dining Room Windows and Patio Door (2021) (id:49187)
2115 Rudell Road
Clarington (Newcastle), Ontario
Welcome to 2115 Rudell Rd, located in the highly sought-after neighborhood of Newcastle, Ontario. This well-maintained two-storey detached home by Lindvest features four bedrooms and two and a half bathrooms. The main floor showcases beautiful hardwood flooring, while the second floor is newly adorned with laminate flooring and includes spacious bedrooms. The second floor is flooded with natural light, and the primary bedroom boasts two large walk-in closets, along with an ensuite four-piece bathroom. For added convenience, laundry facilities are also located on the second floor. This home is ideally situated near schools, parks, public transit, shops, and major highways. Don't miss this fantastic opportunity! (id:49187)
26 Orwell Crescent
Barrie (Letitia Heights), Ontario
Welcome to this beautifully crafted two-story detached home located in Barries highly desirable west end a vibrant, family-friendly neighborhood surrounded by top-tier amenities. Just steps to Lampman Lane Park & Community Centre, youll love the nearby playgrounds, splash pad, tennis courts, and more. Conveniently close to Lampman Plaza, public transit, Allandale Waterfront GO Station, RVH Hospital, and Hwy 400 everything you need is truly within easy reach. This spacious home features 4+2 bedrooms, 4 bathrooms, and a bright open-concept layout designed for modern living. The main floor includes a cozy family room with a gas fireplace and a stylish kitchen with quartz countertops, ample cabinetry, a large island, gas stove, and new stainless steel appliances (2022). Walk out to the expansive backyard oasis, complete with a deck and pergola ideal for entertaining or relaxing outdoors. Additional main floor highlights include hardwood flooring, main floor laundry, and generous living and dining areas. Upstairs, the primary bedroom offers a walk-in closet and a private ensuite. The fully finished basement with separate entrance (2021) provides excellent in-law suite potential, featuring a recreation room, wet bar, two bedrooms, and a full bathroom. Recent upgrades include: front porch enclosure (2024), bathroom renovations (2024), water softener (2023), select windows (2023), kitchen appliances (2022), backyard deck (2022), and roof (2021). This home blends comfort, functionality, and style in a prime location the perfect choice for families or investors seeking a move-in-ready home with versatile living space. Dont miss your opportunity to own a gem in one of Barries most established communities! (id:49187)
76 Glen Avon Crescent
Kitchener, Ontario
Welcome to this beautifully maintained semi-detached home, perfectly situated on a quiet crescent with a rare huge lot offering plenty of outdoor space for relaxation or entertaining. This charming property features 4 generous bedrooms and two bathrooms, ideal for growing families or those seeking extra space. Step inside to discover hardwood flooring throughout the main and upper levels, adding warmth and elegance. The finished basement offers a versatile space—perfect for a rec room, home office, or guest suite. A single-car garage provides convenience and additional storage. Enjoy unbeatable proximity to schools, parks, shopping, amenities, and public transit, with easy access to the expressway for stress-free commuting. Don’t miss your chance to own this gem in a highly desirable neighborhood! (id:49187)
26 Orwell Crescent
Barrie, Ontario
Welcome to this beautifully crafted two-story detached home located in Barrie’s highly desirable west end – a vibrant, family-friendly neighborhood surrounded by top-tier amenities. Just steps to Lampman Lane Park & Community Centre, you’ll love the nearby playgrounds, splash pad, tennis courts, and more. Conveniently close to Lampman Plaza, public transit, Allandale Waterfront GO Station, RVH Hospital, and Hwy 400 – everything you need is truly within easy reach. This spacious home features 4+2 bedrooms, 4 bathrooms, and a bright open-concept layout designed for modern living. The main floor includes a cozy family room with a gas fireplace and a stylish kitchen with quartz countertops, ample cabinetry, a large island, gas stove, and new stainless steel appliances (2022). Walk out to the expansive backyard oasis, complete with a deck and pergola – ideal for entertaining or relaxing outdoors. Additional main floor highlights include hardwood flooring, main floor laundry, and generous living and dining areas. Upstairs, the primary bedroom offers a walk-in closet and a private ensuite. The fully finished basement with separate entrance (2021) provides excellent in-law suite potential, featuring a recreation room, wet bar, two bedrooms, and a full bathroom. Recent upgrades include: front porch enclosure (2024), bathroom renovations (2024), water softener (2023), select windows (2023), kitchen appliances (2022), backyard deck (2022), and roof (2021). This home blends comfort, functionality, and style in a prime location – the perfect choice for families or investors seeking a move-in-ready home with versatile living space. Don’t miss your opportunity to own a gem in one of Barrie’s most established communities! (id:49187)
52 St Viateur Crescent
The Nation, Ontario
Welcome to this beautiful raised bungalow, perfectly situated ON AN OVERSIZED CORNER LOT in a sought-after family-friendly neighborhood. Featuring a modern layout that includes stunning 9' ceilings, 3 bedrooms PLUS 1 GUEST/HOBBY ROOM and 3 bathrooms that includes a newly renovated 5 piece primary ensuite with an cozy and inviting soaker tub. The bright and airy open-concept living space is enhanced by large windows throughout, allowing natural light to fill the home from every angle while showcasing gleaming hardwood floors. The modern kitchen boasts loads of storage space, stainless steel appliances and granite countertops offering plenty of counter space that makes meal preparation a joy. The INCREDIBLE finished lower level provides additional living space and highlights a STUNNING two-sided gas fireplace that creates a cozy ambiance perfect for relaxing evenings or entertaining family and friends. Step outside to enjoy the private backyard that features a composite deck which is perfect for family gatherings or quiet moments. Located close to walking trails, parks, schools and shopping, this home is a fantastic opportunity for families and professionals alike...a DEFINITE must-see! 48 Hours Irrevocable on all offers. (id:49187)
608 - 960 Teron Road S
Ottawa, Ontario
This wonder, spacious & inviting 2 bedroom condo is centrally located near the library, Mlacak Centre, transportation, shopping & more! The views from this one are wonderful-nature right outside your windows! Numerous updates have been done to make this a part of your carefree lifestyle that you are proud to call home. Easy care laminate & tile floors, updated vanities, heat pump in 2023, closet doors & custom solar blinds. Laundry is right in your unit with full size machines. In the kitchen, you will find loads of granite counter surface & cabinets (including a built in wine rack), pot & pan drawers & microwave/hood fan. The living/dining room is perfect for entertaining & the wonderful atrium is a perfect spot to act as a breakfast nook, home office or den! The primary bedroom enjoys a peaceful view for when you rise in the morning. It also has a full ensuite and double closets. The 2nd bedroom is a great size with good closet space too! The main bathroom features a soaker tub and is very generously sized. The amenities are superlative here; outdoor pool, sauna, bike room, tennis court, racquetball court, library, workshop & party room. 1 parking spot & locker included. Immediate possession is possible! (id:49187)
2430 Brayford Crescent
London, Ontario
Stunning family home in the sought-after Wickerson area is perfectly designed for entertaining and multi-generational living. This spacious property, on a uniquely large lot, boasts an in-ground saltwater pool (11.5m) with a cabana, a practice putting green for golf enthusiasts, an expansive composite deck and a sprawling green space. The open concept layout seamlessly flows from the kitchen to the dining area that is open to the sun-filled great room. Kitchen features a large island, a bar with open shelving, a desk nook and plenty of counter space. Great-room includes hardwood flooring, gas fireplace flanked with built-in shelves, and large windows that provide spectacular sunset views. Redesigned main floor offers a bedroom, a convenient three-piece bath, plus a bright office space, perfect for working from home. Upstairs, the spacious master suite offers a cozy sitting area, a luxurious ensuite, and his and her closets. There are three other spacious bedrooms and a main bath designed with privacy in mind, making it perfect for sharing. Lower level offers a bedroom, bathroom, and a family room with a games area. Direct access to the garage via basement stairs adds convenience. Located just steps from Boler Mountain, this home offers the perfect balance of suburban living with easy access to outdoor activities. All of this in a completed neighbourhood with no hassles of on-going construction. (id:49187)
304 - 1842 Queen Street E
Toronto (The Beaches), Ontario
Stunning 2-storey (2 Bdrm + 3 Bath) penthouse suite at the award-winning Beach House Lofts. An entertainers dream, the unit offers 1,862 sqft of indoor living space with an incredible2-tier 407 sqft private rooftop terrace with a gas line for BBQ, water line for plants. This unit feels like a home and boast open concept living with soaring 10 & 12 ft ceilings with upgrades to bathrooms, kitchen (Silestone countertop and backsplash, SS appliances), enclosed storage space beneath stairs and engineered hardwood floor throughout. This unit also offer a luxurious master bedroom that features a wall-to-wall custom-built closet, a second walk-in closet and a beautiful master bathroom with 4-piece ensuite. Starbucks, Bruno's, restaurants and shops at your door step and the boardwalk being steps away. Pet friendly building. A Must See! (id:49187)
19 Sandpiper Court
Elmira, Ontario
Welcome to 19 Sandpiper Court, a beautifully updated bungalow tucked away on a quiet cul-de-sac in one of Elmira’s most desirable neighbourhoods. From the moment you arrive, the curb appeal is undeniable. A stamped concrete driveway guides you through mature trees and manicured landscaping to an oversized double garage. Set on a prestigious, tree-lined 2/3 acre lot, this home offers the perfect blend of privacy, functionality, and over 3,500 sq ft of total living space. Whether you're a growing family, downsizer, or retiree, you'll appreciate the seamless layout and finishes throughout. Inside, you'll find an open-concept layout with hardwood and tile floors, pot lights, and a bright living room with a gas fireplace and bay window. The kitchen is a standout—featuring granite counters, white cabinetry, stainless steel appliances, tile backsplash, and a large window. A versatile bonus room serves as a dining room, office, or 4th bedroom. The spacious primary suite offers dual closets and a 3-piece ensuite. Two more bedrooms, a 4-piece bath, and main-floor laundry complete the level. The fully finished basement is ideal for entertaining or multi-generational living/in law suite opportunity, featuring a massive family room, modern lighting, a full-size pool table, a private office, an oversized 3-piece bath, and plenty of storage space. Step outside into your private backyard oasis—perfect for relaxing or hosting. Enjoy the newer 350 sq ft deck, a flagstone patio with waterfall feature, and a partially fenced yard surrounded by mature trees. A meandering stream runs along the back of the property, and the 18’x12’ shed provides ample storage. Updates include: roof, windows, patio door, garage doors, water heater, kitchen, appliances, bathrooms, basement and more! Ideally located near top-rated schools, parks, Elmira Golf Course, scenic walking trails, shopping, and just a short drive to Waterloo, this home combines small-town charm with urban convenience. (id:49187)
5710 - 898 Portage Parkway
Vaughan (Vaughan Corporate Centre), Ontario
Welcome to Transit City by CentreCourt Developments a vibrant hub where modern living meets urban convenience. This stunning 2-bedroom, 2-bathroom furnished corner suite offers breathtaking, unobstructed northwest views through floor-to-ceiling windows, with 699 sq ft of sleek interior space plus a 119 sq ft balcony to enjoy the skyline. Designed with style and functionality in mind, the open-concept layout features 9' ceilings, a contemporary kitchen with built-in appliances, quartz countertops, and soft-close cabinets, and a luxurious 4-piece ensuite in the primary bedroom. The split-bedroom design offers optimal privacy, ideal for professionals or couples seeking the perfect blend of comfort and sophistication. Set within a 100-acre master-planned community, residents enjoy an array of upscale amenities including dining at BUCA restaurant in the lobby, 24-hour concierge, party and games rooms, a theatre, outdoor BBQ terrace, golf simulator, business center, and elegant lounges. Located in the heart of Vaughan Metropolitan Centre, this condo is just steps from the VMC Subway Station and GO Bus Terminal, KPMG and PwC offices, YMCA, Walmart, Dave & Busters, and IKEA, with quick subway access to York University and Yorkdale Mall. Minutes to Cineplex, Costco, Vaughan Mills, and Canadas Wonderland, with effortless connectivity to Highways 400 and 407. Move-in ready with built-in appliances, washer & dryer, all light fixtures, window coverings, and one parking spot + one locker included! (id:49187)
621 - 60 Honeycrisp Crescent
Vaughan (Concord), Ontario
Mobilio South Tower by Menkes. Quality finishes throughout. This bright 1+1 unit features an unobstructed west view, built-in appliances, floor-to-ceiling windows, and laminate flooring throughout. One parking space is included. (id:49187)
10249 Old Scugog Road
Clarington, Ontario
Residential with C6 Zoning, Formerly an Operational Restaurant with Residential Apartments. 1.46 Acres of Property. Located in the Town of Burketon, Just 12 Minutes North of The 407 Ext. Short Drive To Port Perry, Bowmanville And Oshawa. Paved Drive Way. There is an Existing Dug Well and a Septic Tank. The original foundation still exists on the premises for measuring purposes and to qualify for the Regional Development Charge Credit for the demolition of the existing dwelling unit once a building permit is applied for. The credit expires after 5 years from the date of issuance of a demolition permit. The property is Vacant land, . **EXTRAS** Existing trailer on property is included. Septic record is attached. (id:49187)
95 - 105 James Street N
Hamilton, Ontario
A+ Investment Opportunity! Completely renovated and remodeled mixed use buildings with a 33 car parking lot. 3 x Four Storey Victorian buildings with 2 retail main floor units, 2 office units and 4 apartment units + 33 car parking lot accessed off Vine Street + additional tenant parking behind the buildings. 7357 square feet of top quality mixed use space + 9600 sq. ft. parking lot. Fabulous location and exposure due to orientation of the streets All units have own HVAC and hydro. Quality workmanship, design and finishes throughout. Zoning permits maximum building height—44 metres, A truly rare opportunity and stellar investment for a long term hold (id:49187)
213 Highview Drive
St. Thomas, Ontario
Welcome to 213 Highview Dr! Discover the perfect blend of comfort, space, and opportunity in this solid all-brick bungalow, ideally located in a sought-after neighbourhood close to great schools, parks, shopping, and everyday amenities. The main floor offers a warm and inviting layout with a spacious eat-in kitchen, and an open-concept living and dining area, ideal for family gatherings and everyday living. Three generous bedrooms and a full bathroom provide plenty of room for growing families. The finished basement features a large rec room, a home office, and an outdoor side entrance leading directly to the lower level, making it a prime candidate for conversion into a legal secondary suite or in-law unit. Whether you're looking to accommodate extended family or generate rental income, the possibilities are there. Enjoy outdoor living in the fully fenced backyard, perfect for kids, pets, and entertaining. Whether you're a growing family looking for a move-in-ready home, looking to downsize, or an investor seeking a smart addition to your portfolio, this property offers flexibility and long-term value. (id:49187)
110 Sandcastle Key Drive
Central Elgin, Ontario
Life is better at the Beach! Move into one of Southwestern Ontario's bestbeach communities, Kokomo in Port Stanley! This 2022 built home is the SUN modelwhich boasts 2,085 sq ft on 2 storeys of living space. With 4 bedrooms, 2.5 baths,open concept main floor plus a bonus main floor flex room, this home has room foreveryone! Enjoy upgraded countertops, cabinetry, lighting and more! The masterbedroom is a cozy retreat with walk in closet and ensuite with glass enclosedshower. 3 additional bedrooms and 4p bath PLUS laundry complete the upstairsspace. Sit back and enjoy the breeze on the large front porch. Or enjoy the sunthrough the expanse main floor windows and large slider. Homeowners are members tothe private club which features an outdoor pool, fitness center & owners lounge.Plus the community is set to have 12 acres of forest with hiking trails, achildrens playground, pickleball courts, and more. Spend the warm days walking toErie Rest Beach (5min) or Port Stanley main beach and downtown (15min). This homeand community is sure to impress! *some images are enhanced and virtually staged ** This is a linked property.** (id:49187)
9488 Wellington Road 124
Erin, Ontario
Updated 3-Bedroom Home with Privacy and Charm in Erin, ON! Tucked away on a third of an acre just outside the village of Erin, this charming one-and-a-half-storey home offers the perfect blend of tranquility and convenience. Backing onto protected conservation land, you'll enjoy uninterrupted, serene backyard views for years to come. Inside, you'll find 3 spacious bedrooms and 2 bathrooms, including an ensuite off the primary bedroom. The entire home has been fully renovated and freshly painted, with a newly updated kitchen and bathrooms that combine modern style with everyday comfort. Over the past 6 years, the windows have been replaced, and new exterior siding has been added. Plus, a brand-new roof in 2025 adds a refreshed look and improved energy efficiency. Outside, the property truly shines. The detached, heated, and insulated 2-car garage/shop offers 11’ ceilings, making it perfect for vehicles, projects, or even the possibility of installing a car lift. This garage provides an exceptional level of functionality not often found in this price range. The large paved driveway can accommodate multiple cars, work vehicles, or even a transport truck and trailer. The expansive backyard features a large deck, a cabana, and a hot tub—ideal for relaxing or entertaining guests. There's also plenty of space to expand and create your dream outdoor retreat. This private oasis is still just 30 minutes from the 401 and the Greater Toronto Area (GTA), offering a perfect balance of privacy and accessibility. Families will appreciate the proximity to schools, including Brisbane Public School, just down the road. This property offers exceptional value with the combination of a beautifully updated home, a spacious detached garage/shop, and a private setting—an opportunity you won’t find elsewhere! (id:49187)
0 Bidwell Parkway
Fort Erie, Ontario
Discover a rare opportunity to own a piece of land in the sought-after Fort Erie area. Located on the quiet and tree-lined Bidwell Parkway, this vacant residential lot offers future potential in a growing community. Whether you're an investor, a nearby homeowner looking to expand your yard, or someone with a long-term vision, this parcel offers a unique opportunity. Within a short driving distance to schools, parks, Niagara River, and Lake Erie. Don't miss this one! (id:49187)
6677 Meadowvale Tc Circle
Mississauga (Meadowvale), Ontario
The convenience store has been run by the same owner family for past 40 years. High lottery commission with potentials to add beer and wine to increase the sales. Weekly sales approx: $7000, 80% cigarettes at 20%-25% profit margin. Averaged years' lottery commission around 100k. Rent: just under $3000/month including Tmi/taxes etc. Hours: Mon to Fri 9am -8pm; Sat 9am-6pm; Sun 10am-5pm. Utilities: Gas$90/month; electricity: $250/month Internet/phone: $90/month. (id:49187)
197 Fairway Hill Crescent
Kingston (Central City West), Ontario
It is a gorgeous property with a well-treed and landscaped lot overlooking the 13th tee of the Cataraqui Golf and Country Club. Located across from Fairway Hill Park, this home features walkouts from all 3 levels. The lower level has a complete walkout patio door and a full kitchen. The location of this property is known as one of the best neighbourhoods Kingston has to offer. You will also enjoy some of the best sunsets overlooking the golf course and ponds. Add your personal touches to this home and make it the dream property you've always wanted. Schedule your private viewing today. (id:49187)
20 Shaver Avenue N
Toronto (Islington-City Centre West), Ontario
This stunning, fully renovated home combines modern luxury with functional design. The gourmet kitchen is equipped with top-of-the-line built-in appliances, including a Jenn-Air panel fridge & dishwasher, DACOR induction cooktop & wall oven , and a Marvel wine fridge. The oversized island serves as the perfect hub for entertaining, with plenty of space for family and friends to gather. A dry bar in the dining area adds an extra touch of convenience and storage. The main floor boasts 9-6 ceilings, offering an airy and open feel. The living spaces are enhanced with built-in speakers and wired Wi-Fi extenders, providing the perfect setting for entertainment and connectivity. A large patio door invites natural light, while the 8-foot front door creates an impressive first impression. Throughout the home, beautiful white oak engineered floors add warmth and sophistication, creating a seamless flow from room to room. The master bedroom is spacious with soaring cathedral ceilings, large windows, and a calm, airy atmosphere. A king-size bed sits in the center, surrounded by soft, neutral tones. The built-in closet offers ample storage, blending seamlessly into the design. There's a spa-like ensuite with a freestanding soaking tub, a walk-in shower, heated floors and elegant, calming finishes, creating a perfect, serene retreat. The garage includes a hoist for additional car storage, perfect for auto enthusiasts or those in need of extra space. The basement unit offers a separate entrance and full kitchen, making it ideal for in-laws, guests, or as a potential rental unit. The exterior of the home has been updated with new concrete and modern wood siding, offering a sleek and contemporary look that is sure to impress. Located in a great neighborhood and close to all amenities, this home is the perfect blend of luxury and convenience. Don't miss the opportunity to own this exceptional property schedule a showing today! (id:49187)
A - 2217 Wharncliffe Road S
London, Ontario
Discover comfort and convenience in this beautifully renovated 3-bedroom, 1-bathroom home located in the heart of Lambeth, one of London's most desirable and fast-growing communities. Step inside to a bright, open-concept living space with a modern kitchen, spacious dining area, and a welcoming foyer that leads to an oversized deck perfect for relaxing or entertaining. Ample parking, and a fully fenced yard offering privacy and space for outdoor enjoyment. Just 10 minutes to Downtown London Quick access to Highways 401 & 402 Close to schools, parks, and everyday amenities. This is a rare chance to rent a property that offers both residential comfort and practical space in a top-tier location. (id:49187)
6240 County Road 46 Road
Elizabethtown-Kitley, Ontario
This beautifully maintained 3+1 bedroom, 3 full bath bungalow offers the perfect blend of peaceful country living and modern comfort just a short drive from Brockville. Nestled on a generous lot with room to roam, this home has seen many recent improvements and has been lovingly cared for inside and out. Step inside to find a warm and welcoming layout, filled with natural light from large windows that frame views of the surrounding landscape. The living room is bright and inviting, perfect for gathering with family or curling up with a good book. A dedicated dining room offers an elegant space for special meals, while the charming breakfast nook provides the perfect sunny spot to start your day. With two inviting family rooms and a spacious recreation room, there is no shortage of space to relax, entertain, or unwind. Whether you're hosting game nights or enjoying quiet evenings in, this home adapts to your lifestyle with ease. The generously sized bedrooms offer comfort and privacy for everyone, while the primary suite is a true sanctuary, complete with a walk-in closet and a beautifully updated 4-piece ensuite. The mudroom/laundry room has been stylishly upgraded, combining form and function with modern finishes and plenty of storage the kind of practical luxury you didn't know you needed! Outside, a new composite deck extends your living space into the fresh country air, ideal for BBQs, morning coffee, or stargazing. There is plenty of outdoor space to enjoy, from the lush yard to the cozy fire pit area. A detached single garage and an attached two-car garage offer loads of room for vehicles, tools, and weekend projects. Whether you're looking for space to grow, room to relax, or just a place that feels like home the moment you walk in, this bungalow checks all the boxes. Don't miss your chance to own a turn-key property in a serene setting. Book your showing today! (id:49187)
28 Wildwood Lane
Perry, Ontario
Step into the good old days at a Clear Lake cottage. Picture this: a crisp morning by the serene shores of Clear Lake, where the water sparkles like a treasure trove and the air carries the faintest whisper of pine and nostalgia. Welcome to a slice of cottaging history - a cozy beginner's cottage that wants to step back to a time when summer days stretched forever, and every evening ended around the crackle of a campfire. This rustic gem, with its sandy-bottom shoreline and wide-open views, is the perfect state for three seasons of family fun. Imagine waking up in the lakeside bedroom, greeted by the golden light streaming over the water, or hearing the kids' laughter echo from the charming loft as they plan another day of adventures. Days here are made for simple pleasures. Lounge on the dock with your favorite drink in hand, watching the kids splash or perfect their water-skiing skills in the calm, inviting waters. Unleash your inner competitor over a game of Scrabble by the window or lose track of time as you soak up the sun's warmth with a delightful book. When evening falls, gather 'round the firepit for s'mores and stores under a canopy of stars. Practicality meets charm with a waterfront dock for your boat, a convenient ramp for easy launches, and a detached garage for all your gear. Just minutes away you will find a dog park for your furry friends, a public boat launch, and all the necessities at the local grocery store and LCBO. This is more than a cottage - it is a return to the heart of cottaging as it used to be. Memories are waiting to be made. Will yours start here? (id:49187)


