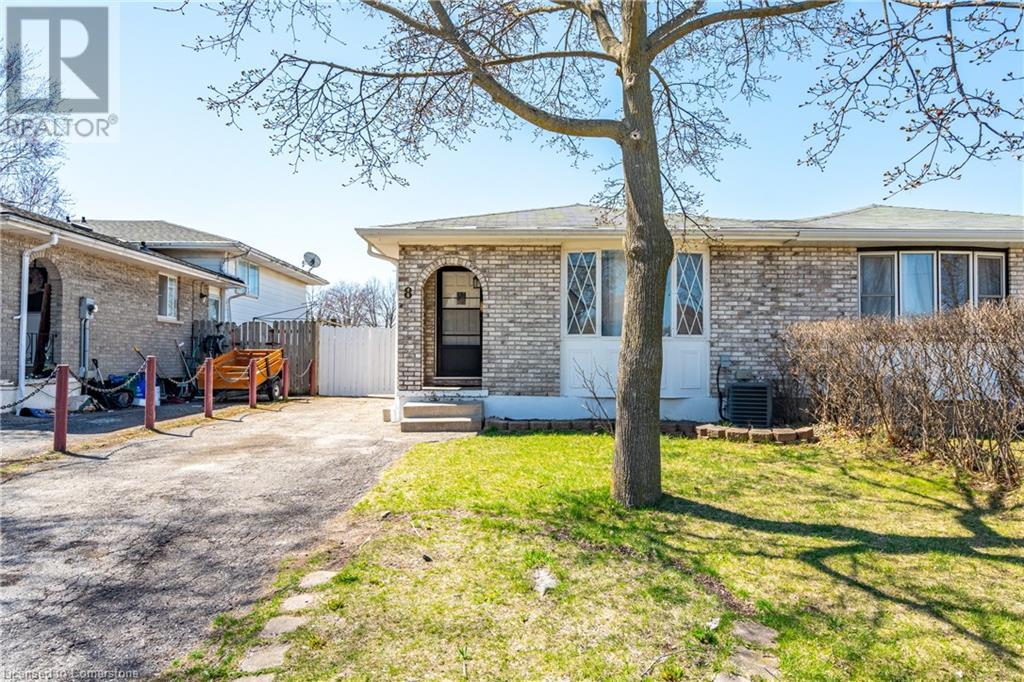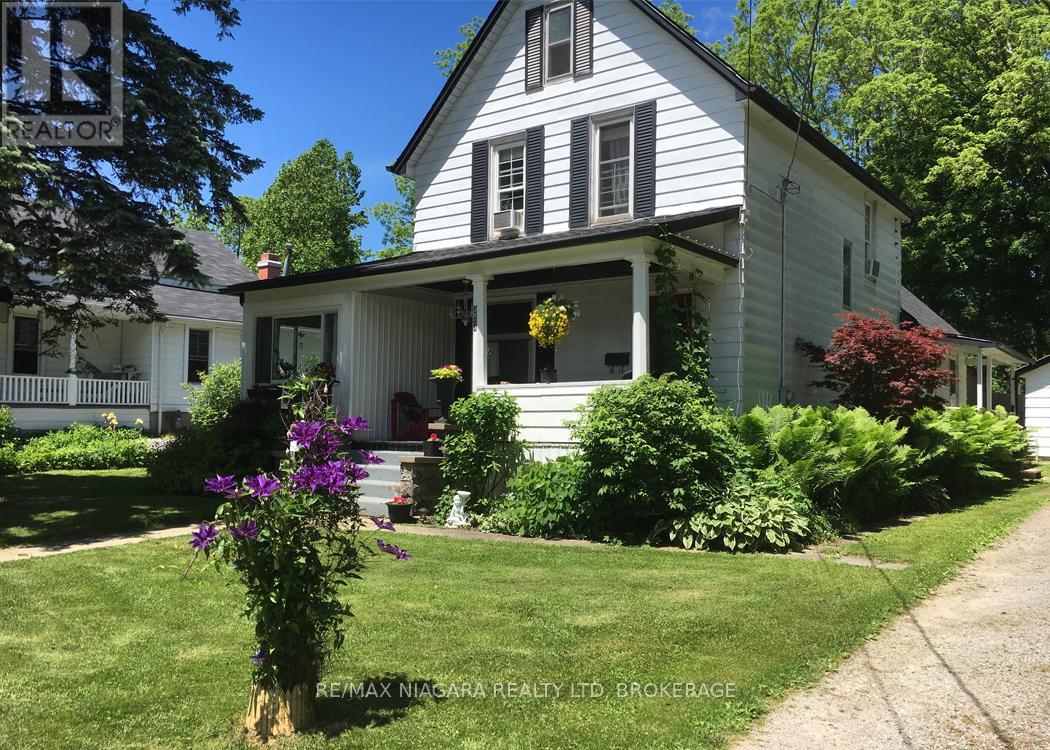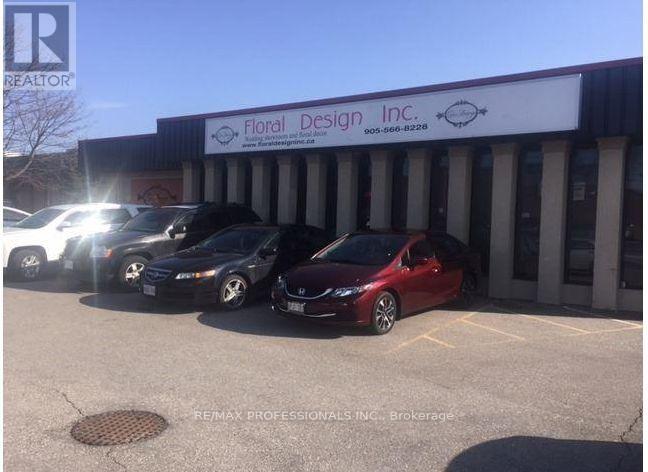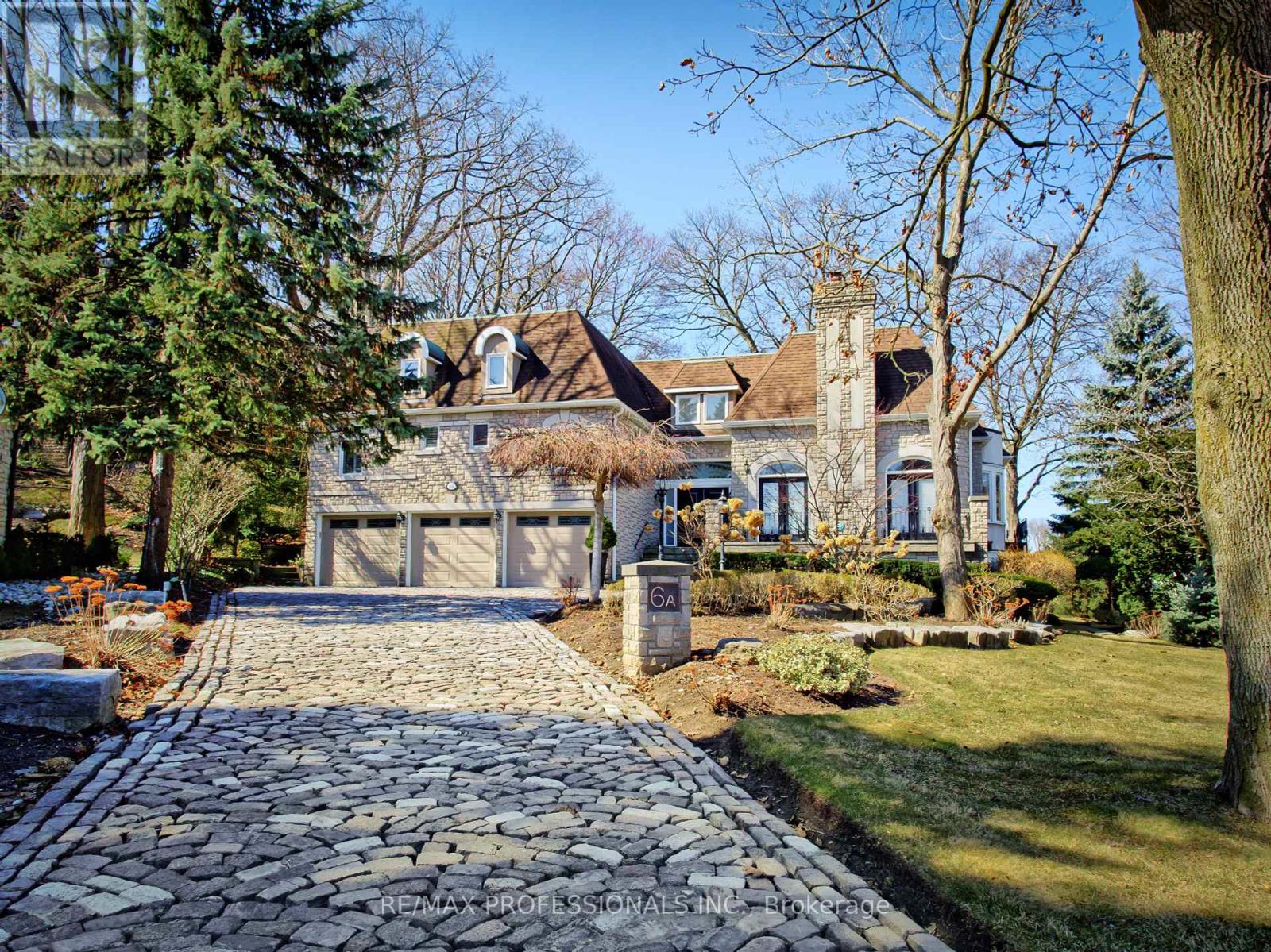171 Forrest Avenue E
New Hamburg, Ontario
Welcome to this beautifully updated 2-storey semi, the perfect entry-level home with modern finishes and a functional layout. Renovated from top to bottom in 2020, this home features updated flooring throughout the main and upper levels, white shaker kitchen cabinets, updated countertops and backsplash, and a layout that’s great for both everyday living and entertaining. The finished lower level offers a cozy rec room with new flooring and a remodeled 2-piece bathroom completed in 2021. Additional highlights include Six appliances, an owned water softener, (Note: Stove and dryer are Gas) ( All appliances are As is , where Is) Upstairs, you’ll find three comfortable bedrooms and full bathroom. All window blinds remain. Step outside from the kitchen onto the spacious covered deck with a rough-in gas line for a BBQ. While enjoying the lovely fully fenced yard, nicely landcaped and a insulted shed with hydro. Located in the charming town of New Hamburg, this home combines small-town living with convenient access to both Kitchener-Waterloo and Stratford. Enjoy picnics along the scenic Nith River and explore the local shops, restaurants, and community events nearby. This is a wonderful opportunity to step into home ownership in a welcoming and picturesque community. (id:49187)
8 Canterbury Drive
St. Catharines, Ontario
This bright and solid 4-level backsplit semi offers incredible space and flexibility for families or investors alike. Featuring a brand-new kitchen and multiple updates Including roof (2021), furnace & A/C (2013), and newer windows, it's move-in ready with big potential. The spacious layout includes a large family room, second bathroom, and a partially finished basement-perfect for a playroom, home office, or storage. A separate side entrance to the lower levels creates excellent in-law suite potential or the option to convert into two units for strong rental cash flow. Located near schools, shopping, restaurants, and a park just around the corner, this is a smart buy in a convenient, family-friendly neighbourhood. (id:49187)
3624 Cutler Street
Fort Erie (Ridgeway), Ontario
Step into timeless charm at 3624 Cutler St, a classic century home nestled in the heart of Ridgeway since the 1870s. Rich with character and history, this warm and inviting 1600 sq ft residence features original hardwood floors, wood trim, and a traditional foyer that sets the tone for the rest of the home. The main floor offers a cozy living room with a beautiful stone-surround fireplace and wood mantel, a dining room with stained glass window, a bright sunroom that floods the space with natural light, a functional kitchen, a 4pc bathroom, a laundry room and a main floor bedroom perfect for guests or main-level living. Upstairs, you'll find three additional bedrooms and a 2pc bathroom, each full of vintage charm. Outside, enjoy a peaceful yard complete with a front porch, back deck, perennial gardens, shed, detached garage and mature trees that provide shade and privacy. Recent updates include a new roof (2019) and furnace and AC systems (2018), adding modern comfort to this character-filled home. Ideally located within walking distance to Downtown Ridgeway's vibrant shops, restaurants, the seasonal (May-October) Farmer's Market, and community events - you're also just steps from the 26km Friendship Trail, ideal for walking, running, or cycling. A short drive brings you to Crystal Beach's white sand shores, Lake Erie's waterfront attractions, the QEW, and the Peace Bridge to the USA. Don't miss the opportunity to own a beautiful piece of Ridgeway's history in a truly walkable and welcoming community. (id:49187)
35 Heber Down Crescent
Whitby (Brooklin), Ontario
Just in time for summer, discover this exquisite 3-year-new custom-built residence in the heart of Brooklin Village, offering over 4,750 square feet of refined living space above grade and an additional 1,700 square feet of finished lower level. This architectural masterpiece blends modern design with timeless elegance, beginning with a stately arched front door and flowing into a grand open-concept layout featuring 10-foot ceilings, wide-plank white oak flooring, and a breathtaking 20-foot open-to-above living room centered around a full-height custom concrete fireplace. The chefs kitchen is an entertainers dream, boasting a 10-foot island, a sleek custom hood fan, and a double butlers pantry, all designed to elevate every culinary experience. A formal dining area with a designer feature wall adds sophistication, while an open riser staircase with glass railings, a skylight, and a dramatic wine wall contribute to the home's modern luxury aesthetic. Upstairs, the serene primary suite offers a spa-like ensuite with heated marble floors, comfort-height vanities, and premium finishes, while three additional bedrooms feature custom built-ins and ensuite bathrooms with heated floors for added comfort. The backyard is your private resort, showcasing a 34x16 foot saltwater pool with waterfall, cabana with dual built-in grills, a gas fire pit, and ambient lightingideal for seamless day-to-night entertaining. A separate rear entrance ensures easy access and privacy. The finished basement adds versatility with a fully equipped gym, guest bedroom, and ample recreation space. Additional upgrades include solid wood interior doors, heated mudroom floors, dual-zone climate control, black interior/exterior windows, and a 2.5-car tandem garage. Situated within walking distance to Brooklins shops, parks, and top-rated schools, this residence offers a rare opportunity to own a truly distinguished home where luxury, comfort, and convenience converge. (id:49187)
2102 County Rd 44 Road
Edwardsburgh/cardinal, Ontario
This 6.7 acre oasis nestled on a treed lot with 2 ponds is waiting for your country vision . The 30'x60' steel shed on a concrete slab has a drilled well , working hydro with 2 panels (200 amp)and includes a septic tank waiting for install. There is enough new metal to reclad the shed and redo the roof included . the workshop/shed is uninsulated and has an 8 ft garage door facing the road and a sliding barn door on the side for access by your larger toys . The property ,building and well are being sold "As is ,Where Is with no Representations or warranties" as Seller has been out of country for awhile. Shop will provide great lstorage and shop area once your new dream home has been built . Quick access to 401 , 416 and 50 minutes to Ottawa make this an ideal location (id:49187)
3505 Hawkestone Road
Mississauga (Mavis-Erindale), Ontario
Situated in a highly accessible location near Highway 401, this versatile E2-19 -zoned commercial space offers an excellent opportunity for a variety of businesses. Featuring a private office, washrooms, and elegant marble flooring, the unit provides a professional and functional environment. With forced air gas heating and all-inclusive rent covering utilities, this hassle-free space is both convenient and cost-effective. Don't miss the chance to establish your business in this prime Mississauga location schedule a viewing today. (id:49187)
7 Winding Court
Toronto (Highland Creek), Ontario
Welcome to this stunning 4+1 br detached home, offering approximately 2,700 sq. ft. of beautifully designed living space in the prestigious Highland Creek community. Nestled on a quiet cul-de-sac, this home boasts a charming double-door entry with a porch enclosure and freshly painted neutral interiors. The main level features a new, modern kitchen with sleek appln, gorgeous hardwood floors, and abundant natural light from a skylight. The spacious family room with a cozy fireplace is perfect for both entertaining and quiet evenings. The primary suite upstairs offers a 4-piece ensuite and a walk-in closet, ensuring both comfort and privacy. The finished basement provides added versatility with an additional fireplace, a 3-piece bath, and a spacious 5th bedroom. Outside, the home impresses with an interlocking double driveway and walkway, beautiful landscaping, and undeniable curb appeal. This is a rare opportunity to own an exquisite home in a sought-after neighbourhood. Don't Miss Out! Conveniently located just minutes from TTC, Kennedy Subway, GO Transit, top-rated schools, U of T Scarborough campus, Shopping, and Hwy 401, this home has it all. (id:49187)
833 - 500 Wilson Avenue
Toronto (Clanton Park), Ontario
Welcome to this brand-new 8th-floor unit, offering a bright and elevated perspective, including an unobstructed view. Perfectly located just a short walk to Wilson Subway Station and minutes from Highway 401, convenience is truly unmatched. Spanning 501 sqft, this thoughtfully designed 1-bedroom + den and 2-bath unit provides ample space for comfortable living. Residents can enjoy an array of exceptional amenities, including stylish lounge areas, BBQ spaces, dedicated work zones, a childrens play area, and both indoor and outdoor fitness facilities. Parking is available for rent of $200/month. (id:49187)
7 - 23 Wren Court
Tillsonburg, Ontario
This spacious town row condo in the town of Tillsonburg is the perfect opportunity for buyers looking to put their personal touch on a fixer-upper. With great potential, this home features 2 large bedrooms and 1+1 bathrooms, offering ample space for comfortable living. The attached garage provides added convenience and storage, while the property's multi-level design offers plenty of room to grow and customize. Whether you're an investor, a first-time homebuyer, or someone looking to renovate, this property presents a fantastic canvas to create a lovely home. Great location, walking distance to local shops. Quiet and welcoming neighbourhood. Quick Closing Available! (id:49187)
6a Edenbrook Hill
Toronto (Edenbridge-Humber Valley), Ontario
Welcome to 6A Edenbrook Hill in Lincoln Wood Edenbridge Humber Valley. This impeccably thoughtful stone estate is situated in one of Torontos most coveted enclaves overlooking St Georges Golf & Country Club. A cobble stone circular drive welcomes to the 3-car garage and an exterior that exudes a chateau inspired architectural feel. Inside opens to approx 8600sq ft of living space with soaring ceilings, bright skylights and new hardwood flooring with herringbone design complete with a new glass staircase with floating steps. A sunken family room overlooking the front terrace offers privacy and a cozy feel. Main floor office space with new custom shelves and flooring with large loft space above with panoramic windows. Sun-soaked chefs kitchen with contemporary design combines with the living area complete with a new porcelain feature wall providing spectacular views of the third hole of St Georges Golf Course. 4+1 bedroom & 7-bathroom layout includes a primary bedroom suite on the main floor with a private terrace overlooking the course. The lower level is perfect for entertaining (Canadian open?) with a complete second kitchen, bar area and games room with a walk out to the private rear garden. Gym, sauna with a wine cellar not to be missed! Timeless design in irreplaceable location! (id:49187)
17 - 350 River Road
Cambridge, Ontario
PERFECT LOCATION! GREAT INVESTMENT OPPORTUNITY/PRINCIPLE RESIDENCE! Brook Village combines the best of MODERN living in an AFFORDABLE quiet safe and convenient neighbourhood. Discover this exclusive community overlooking the Speed River offering modern townhomes finely crafted with unique stone, glass and wood aesthetic features from the award winning builder Reid's Heritage Homes. This LARGER CEDAR model END-UNIT showcases a functional layout with main floor living and WALK-OUT FINISHED basement, city permitted ROUGHED IN KITCHEN with views on the river side. This home offers approximately 2000sqft of living space and showcases elegant granite countertops, premium luxury vinyl plank flooring throughout, and high-end stainless steel appliances. The main floor contains a 2pc bath, open concept kitchen with large breakfast bar for 6 stools, and enjoy breathtaking views from the living and dining areas with walk out to the balcony overlooking the River. The upper level contains (3) spacious bedrooms and (2) Full bathrooms including a primary 3pc en-suite featuring a contemporary glass-enclosed shower. Primary bedroom also has a large walk-in closet and the upper level offers convenient laundry facilities close to the bedrooms. Lower level doesn't feel like a basement, and the finished space with roughed in kitchen allows for an in-law suite. Upgrades include flat ceilings, countertops, fresh paint, $5000 Fridge, smart lights, automatic garage door opener, zebra blinds & MORE. Thrive in the heart of Hespeler steps to downtown with quick access to schools, and enjoy the artisan bakeries, shops, & craft breweries. Plan a day for scenic cycling with several nearby trails. Take a stroll through Forbes Park, or along the Mill Pond Trail to Ellacott Lookout and feel truly at peace in this stunning natural environment. MINUTES TO 401. Finally, a meticulously finished and well thought out home with parking for 2 close to all amenities, don't hesitate to book your showing today. (id:49187)
802 - 8 Dovercourt Road
Toronto (Little Portugal), Ontario
Bright, generously sized 1 bedroom + large den/2nd bed in West Queen West's beloved boutique ART condo checks all your boxes! Enjoy sunny urban views all the way to the lake with south facing floor to ceiling windows your living room and private tiled balcony. King sized master bedroom is bathed in light with a corner window and large closet with built in organizers. Oversized bathroom retreat offers deep soaker tub with tile surround and EXCEPTIONAL storage (ladies rejoice!) with double vanity drawers and not one but TWO ceiling height mirrored cabinets! Generously sized den easily doubles as a second bedroom or WFH office space with large sliding doors that can be left open concept or easily closed for privacy. Wide, efficient layout wastes no space. Open concept entertainers kitchen offers miles of (stone) counter space, integrated European appliances and large kitchen island with seating for four. Freshly painted, move in ready and available for a quick close! ART features concierge, gym, gorgeous party room and and amazing BBQ terrace and sun deck! Steps away from Trinity Bellwoods and pretty much every other hotspot you can think of on Queen, King, Ossington and Dundas West. 91 WalkScore. Come prepared to fall in love! **BONUS** Located across the street from the upcoming King-Liberty GO Station!! (id:49187)












