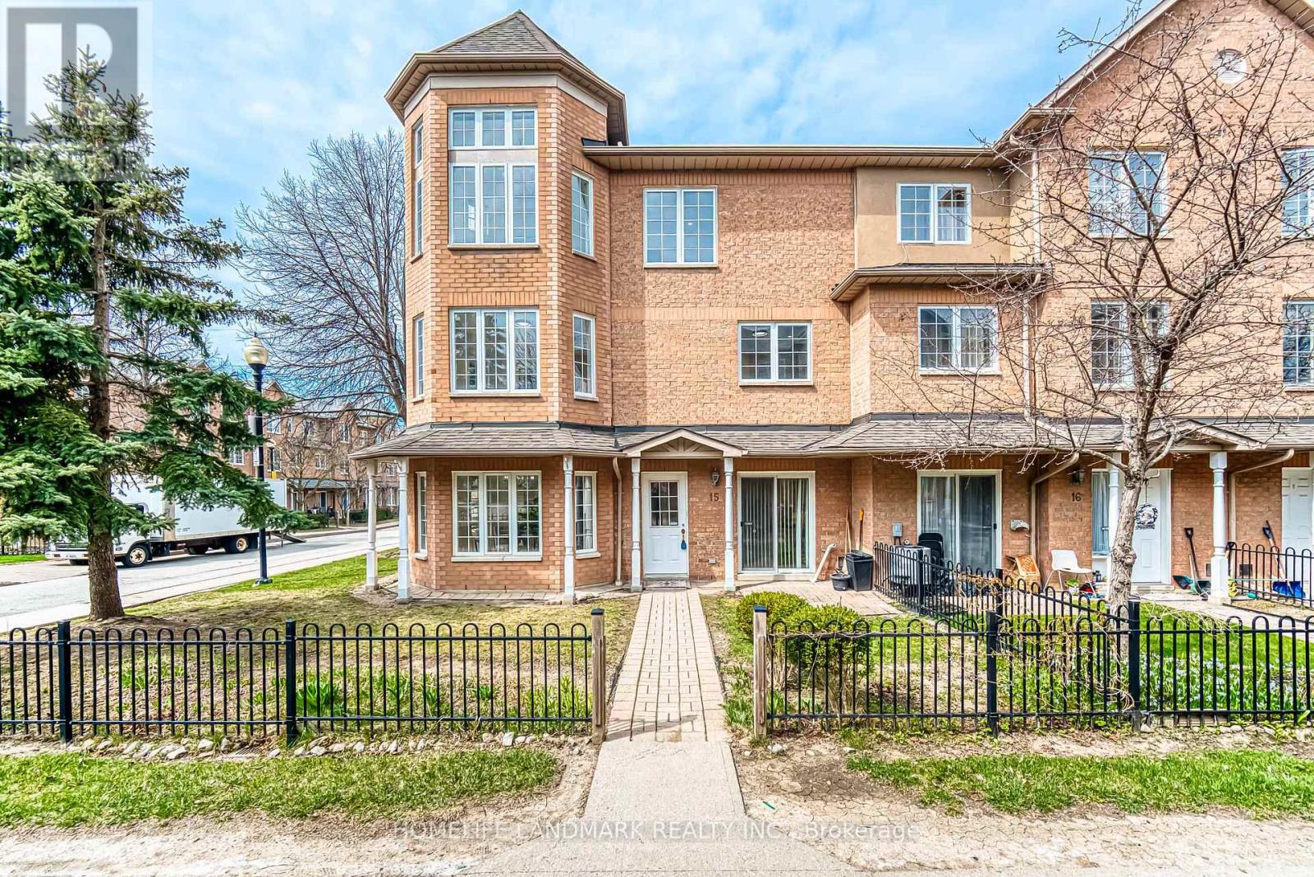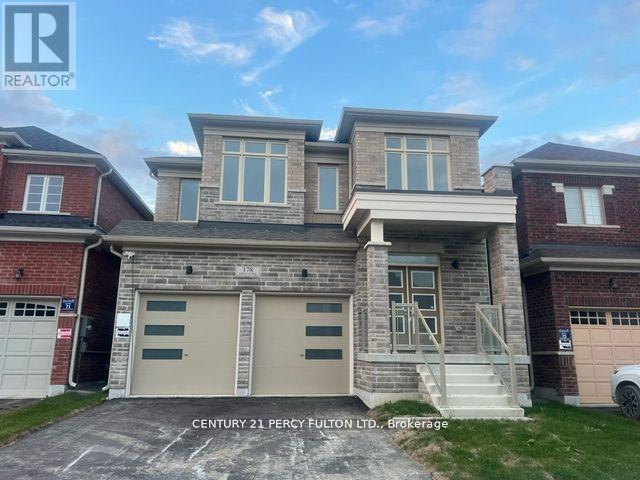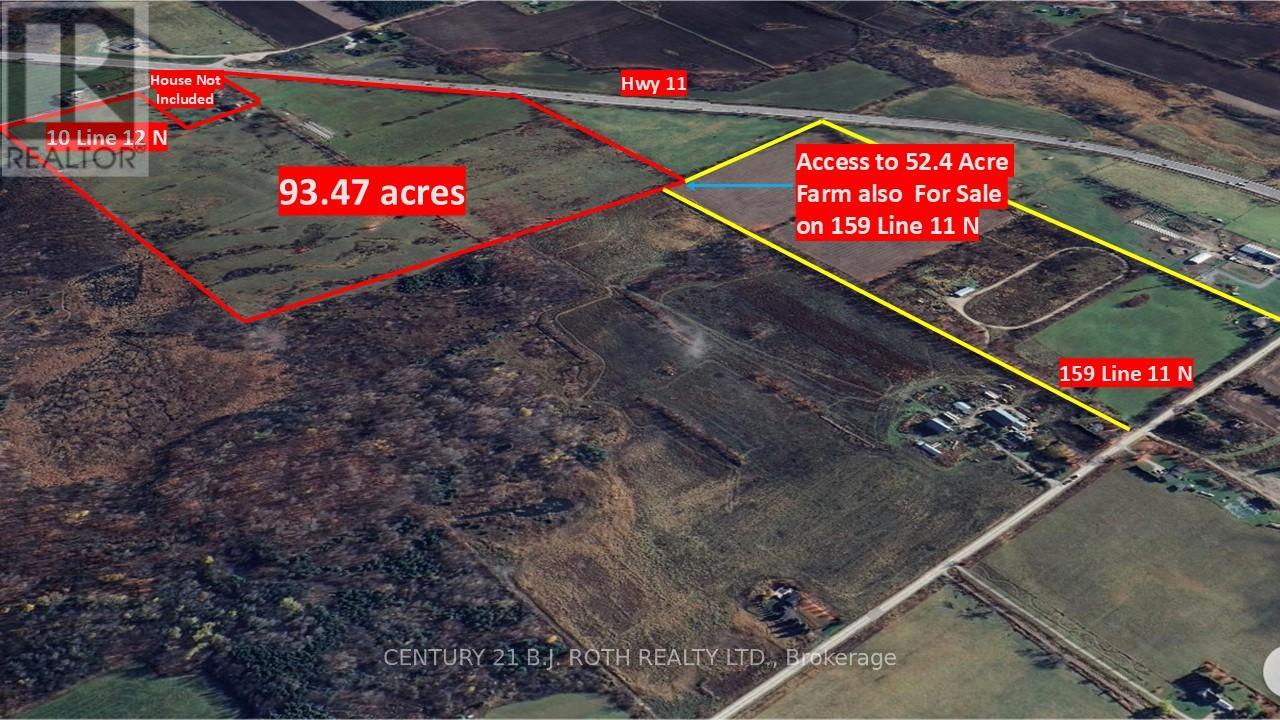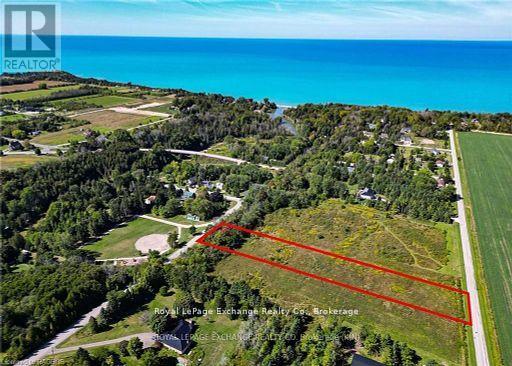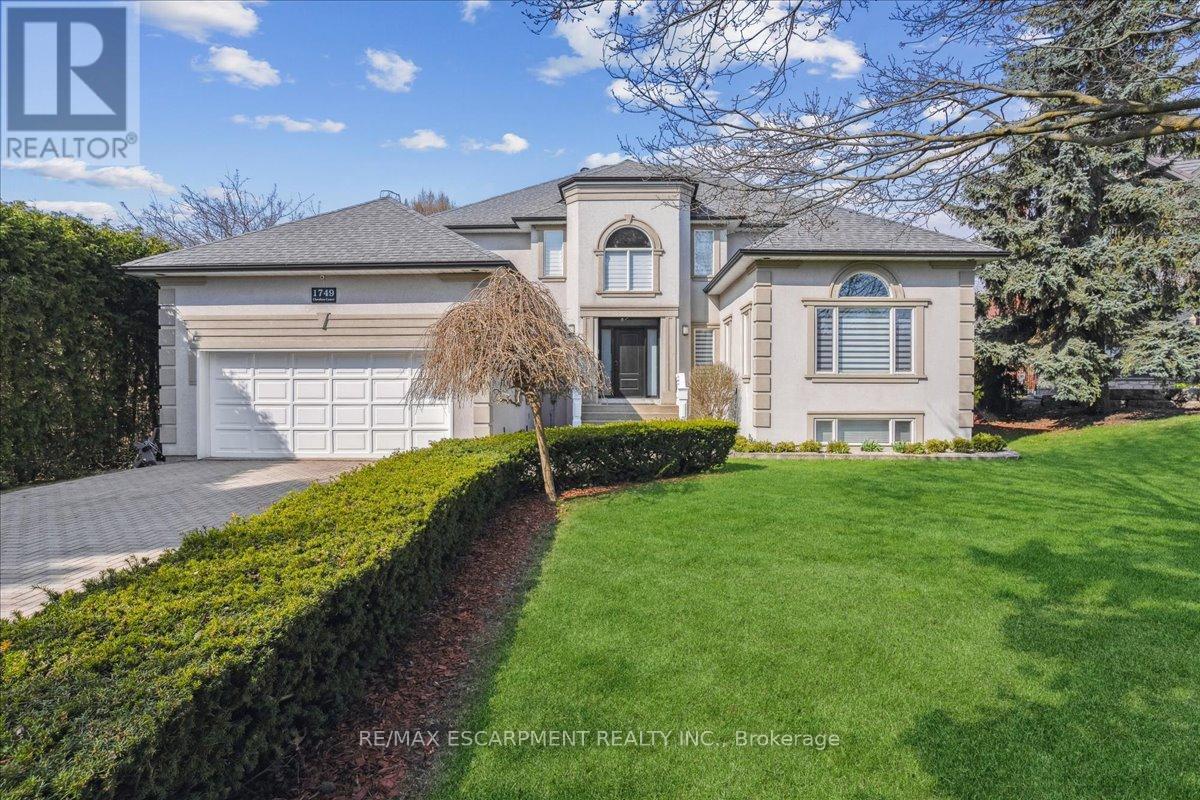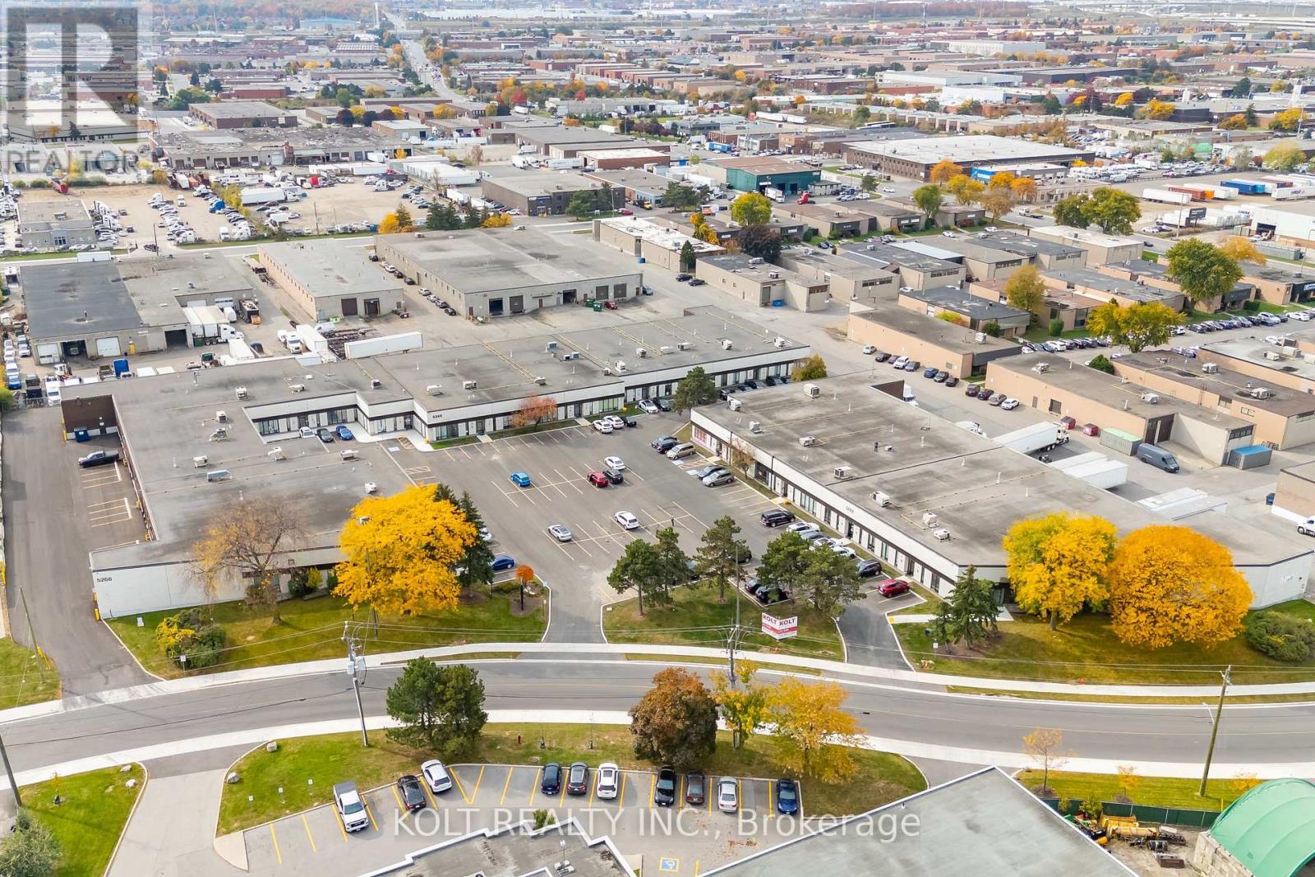718 Activa Avenue
Kitchener, Ontario
Modern End Unit Townhouse in Desirable Laurentian Village Close to Transit, Shopping and Schools. This Updated 3 Bedroom/3 Bathroom Townhouse Measures 1,340 SF (The Hollyhock) and Features An Open Concept Design, Modern Décor, Large Kitchen With Pantry, Stainless Steel Appliances (2020). Finished Basement With Laundry (Washer/Dryer Included). Fenced in Rear Yard ***EXTRAS*** Stainless Steel Fridge, Stove, Built In Dishwasher and Range Hood. White Washer and Dryer in Basement. Central AC. Laminate Flooring (2020). (id:49187)
301 - 1035 Southdown Road S
Mississauga (Clarkson), Ontario
Wow what a location. Steps to Clarkson GO Station. Welcome to this Beautiful Unit With It's Generous Space And Breath-taking Views. Enjoy Sweeping West-Facing Vistas of The City. The 9-Foot Floor-To-Ceiling Windows Flood The Open-Concept Layout With Natural Light. The Chef's Kitchen Is Complete With Stainless Steel Appliances. quartz counter with Ample Counter Space. The Large Dining And Living Areas Exude An Inviting And Timeless Charm. Upgraded Flooring Adds An Extra Touch Of Elegance To The Already Stunning Space. Cherry on the top is it comes with 1 parking and 1 locker. 10 Minutes Drive to Square One And Easy Access To Hwy 403 & 401 and New Mississauga Transit. A must see. The unit faces NW. (id:49187)
4357 Seneca Street
Niagara Falls (Downtown), Ontario
Many reason to buy this house Rear extension of the house, inspected and approved by City of Niagra Falls. All new Energy star windows. New 100 Amp Electric panel. New electric wiring though out.New HVAC Trunk Lines. New water and sewer lines. Basement waterproof, exterior and interior. Brand new Appliances. Brand new Kitchen. Spend over $200k on renovation, The 3 bedrooms with 3 Full new washrooms house situated at Prestigious location of Niagra Falls, Separate entrance to the basement with full washroom. The basement is partially finished and most of the work is already done to have in-law suite. The driveway is wide enough to accommodate 2 Cars. Walking to distance to the most of the Niagra Falls attraction. (id:49187)
Main - 26 Heatherington Drive
Toronto (Tam O'shanter-Sullivan), Ontario
Rare Opportunity to lease Newly Renovated, Modern 3 Bedroom, 1 Bathroom Main level of Detached House In Sought After Neighborhood. Private side entrance. New A/C And Forced Air Heating. Quiet Tree Lined Street, Mature & Private Lot. Excellent Location. Mins To Hwy401,404, Schools, Parks, Shopping, TTC. Fenced Backyard. Great Layout With New Hardwood Floors Throughout. (id:49187)
1912 - 5 Defries Street
Toronto (Regent Park), Ontario
**WORK PERMIT AND STUDENTS WELCOME!!!** Welcome to this luxurious new 2 bedroom 2 bathroom condo including one parking and one locker, with stunning NE clear view, located in the emerging Downtown East, where sophistication meets urban living! 10k upgrade in the unit!!! This condo unit features spacious 9' smooth ceilings for an open and airy feel, upgraded quartz countertop and ceramic backsplash in the kitchen, Stainless Steel Appliances, and large living space with ample natural light. Steps away from all amenities, public transit, and universities. Proximity to the Financial Core, Riverdale Parks and Trails, Distillery District and Tommy Thompson Park, etc. Well-quipped gym for your fitness needs, 24-hour concierge for added security, Co-work working space for remote work or study, kids' playroom for family-friendly living, rooftop infinity pool, pets shower room for your furry companions, Party room for entertaining guests. Perfect for Young Professionals and Students! WIFI is included In This Building. (id:49187)
2607 - 4065 Confederation Parkway
Mississauga (City Centre), Ontario
**New Comers & Students Welcome!!!** Daniels Wellesley Tower, One Bed (One Parking & One Locker Included) * Step To Library, Sq1, Utm, Sheridan College, Bus Terminal, City Hall . Excellent View, Stunning And Bright * 9Ft Ceils. Open-Concept Kitchen With Stainless Appliances. Large Balcony, Spacious Laundry Room W/Storage * Pratical Layout W/Flr To Ceiling Windows. Spacious Bedroom Has W/I Closet And View Overlooking Balcony. (id:49187)
15 - 12 St Moritz Way
Markham (Unionville), Ontario
Just Renovated with $$$ in Upgrades! Bright, spacious, and move-in ready SE-facing 4-bedroom corner townhome in the heart of Unionville. Features brand new flooring & stairs, a high-end, fully renovated kitchen with premium finishes, potlights throughout, and 9-ft ceilings on both the main floor and basement. Functional layout with an oversized primary suite offering a walk-in closet, ensuite, and sitting area. Direct-access 2-car garage. This home blends style and comfort in every detail. Steps to Top-Ranked Schools: Unionville High School, Coledale Public School, St. Justin Martyr Catholic School, as well as Hwy 404/407, Unionville Town Centre, parks, and shopping centers. Perfect for families seeking luxury and convenience in a highly sought-after neighborhood. Hot water tank & A/C (2019) owned. (id:49187)
2705 - 8 Wellesley Street
Toronto (Bay Street Corridor), Ontario
Welcome to 8 Wellesley Residences a brand-new 1-bedroom, 1-bathroom condo in the heart of downtown Toronto. Developed by CentreCourt, this modern unit features floor-to-ceiling windows that flood the space with natural light and offer stunning city views. The open-concept design includes a sleek kitchen with quartz countertops, built-in stainless steel appliances, undercabinet lighting, and hardwood laminate floors throughout. The bedroom comes with sliding glass doors and a bonus study nook. Enjoy the convenience of in-suite laundry and high-speed internet included.Located at Yonge & Wellesley, you're just steps from Wellesley Subway Station, the University of Toronto, Toronto Metropolitan University, OCAD, shops, restaurants, parks, and more. 24-hour concierge service adds to the luxury lifestyle, with amenities like a fitness centre and lounge coming soon. Perfect for young professionals, students, or newcomers, this is your chance to experience vibrant downtown living in a prime location. (id:49187)
2174 Greenway Terrace
Burlington (Rose), Ontario
Discover the charm and comfort of this beautiful bungalow townhome, tucked away in Burlington's highly sought-after Millcroft neighbourhood. Offering nearly 2,500 sq ft of thoughtfully designed living space- with no condo or road fees- this freehold gem is ready to welcome you home. The open main floor layout features a spacious primary bedroom with a spa-like 5-piece ensuite, a generously sized second bathroom, and a stunning 3-piece bathroom. Convenient main floor laundry with inside access to the 1.5 car garage adds everyday ease to the thoughtful design. The dream open-concept kitchen with sleek stainless steel appliances and large island seamlessly flows into the dining and living areas- an ideal space for gathering and entertaining. Downstairs, the beautifully finished lower level offers even more flexible living space, featuring a bright and inviting rec room, a home office are, and an additional bathroom-perfect for relacing, working, or hosting guests. Step outside to your private back deck and patio, looking onto the tranquil Shorecares Creek-an idyllic and peaceful setting. Whether you're a first-time buyer looking to downsize, this home presents an incredible opportunity in a vibrant, mature community. Enjoy endless amenities, parks, gold course, shopping, and top-rated schools, all within easy reach, while enjoying the serenity of a quiet, friendly, neighbourhood you'll be proud to call home. (id:49187)
1910 - 252 Church Street
Toronto (Church-Yonge Corridor), Ontario
Welcome to 252 Church where everything adds up to the perfect downtown lifestyle. Ideally situated at Church and Dundas, this vibrant new condominium puts you just steps from Yonge Street, Eaton Centre, Dundas Square, and quick connections to the Yonge subway line, getting you anywhere in the city within minutes. This bright and modern unit features a well-designed 1-bedroom, 1-bathroom layout with floor-to-ceiling windows that flood the space with natural light. The open-concept living area is complemented by sleek contemporary finishes and a stylish kitchen with built-in appliances. Residents enjoy premium amenities including a 24/7 concierge, a state-of-the-art fitness center, an outdoor BBQ terrace, a co-working lounge, a games room, and a party room. Perfectly positioned just steps from Dundas Subway Station, Toronto Metropolitan University, the Eaton Centre, and a wide array of dining, shopping, and entertainment venues. High-speed internet is included in the rent for your convenience. (id:49187)
37 Interlude Drive
Brampton (Credit Valley), Ontario
FOUR BEDROOM HOME | OVER 2000 SQFT | 33.86 FT WIDE LOT | MUST SEE! Welcome to this exceptional 2,070 sq.ft. home offering incredible value in a sought-after community of mostly detached homes located directly across from prestigious Springbrook estate homes. Set on a wide 33.86 ft lot, this property features a private side yard, at least 10 feet wide, enhanced by mature emerald cedars, adding a touch of seclusion and greenery. Enjoy stunning curb appeal on an exclusive, low-traffic street, with a widened driveway that easily accommodates three vehicles.Inside, the home boasts a warm and inviting atmosphere, highlighted by hardwood flooring, a beautiful wood staircase, half walls with columns, pot lights, and large windows that flood the space with natural light. The thoughtful layout is perfect for entertaining: the combined living and dining rooms flow seamlessly into the kitchen and breakfast area, leading into an expansive family room complete with a cozy natural gas fireplace an ideal spot to unwind. Walk out to a spacious deck that leads down to a cemented patio, just in time to plan your perfect outdoor space for the warm season ahead. This property offers the best of both worlds: tucked away on a quiet street, yet just steps to Williams Parkway for easy transit access, and minutes to big-box stores, restaurants, shops, and more along prestigious Mississauga Road. Located in an up-and-coming area poised for growth with the development of Hwy 413, this home will no longer be on the outskirts, it's becoming part of the thriving inner city. Don't miss this opportunity! (id:49187)
6115 Deborah Glaister Line
Wellesley, Ontario
Set on a picturesque 0.84-acre lot in the peaceful countryside, this spacious bungalow blends modern updates with classic comfort, offering the perfect setting for family living or multi-generational arrangements. The main floor features three generous bedrooms, two full bathrooms, a convenient main-floor laundry room, a spacious kitchen with plenty of storage and oak cabinetry, and a separate dining room perfect for hosting gatherings. The fully finished lower level adds two more bedrooms, a large living area, and a walk-up entrance to the attached garage, making it ideal for a granny suite or second family living space. Recent upgrades include new main-floor windows (2019), an efficient electric heat pump (2023) for year-round heating and cooling, a new hot water heater (2023), a new pressure tank (2023), and an ozone water filtration system (2021). Fresh paint, updated trim, and new flooring in mainfloor bedrooms create a bright and inviting atmosphere throughout the home. Step outside to enjoy the large new deck and expansive rear patio, completed in fall 2024, offering plenty of room for relaxing or entertaining. A 24' x 48' shed with a concrete floor and 60-amp hydro service provides exceptional space for hobbies, storage, or a workshop. Combining flexibility, modern comforts, and peaceful country living, this move-in-ready bungalow is ready to welcome its next owners home. (id:49187)
178 Fallharvest Way
Whitchurch-Stouffville (Stouffville), Ontario
Be the 1st to move in to this quality built Brand new house in new subdivision, upgraded s.s. appliaces, fenced yard (id:49187)
8 Cillca Court
Faraday, Ontario
Waterfront Retreat: Turn-Key Home or Cottage - Ready for Summer Fun! Escape to your private lakeside haven with this charming, move-in-ready home on Coe Island Lake! Nestled on a gently sloping lot, the property offers easy access to the water's edge, perfect for all ages to enjoy. Whether you're soaking up the sun by the shore, wading in the tranquil waters, or diving off the dock, the lakefront is an ideal spot for endless outdoor recreation. Enjoy excellent fishing right from the shoreline or explore the lake by boat, kayak, or paddle board. As the day winds down, unwind with a refreshing sauna, then gather around the campfire to watch the breathtaking sunset over the lake.Inside, the main floor welcomes you with a bright, open-concept layout that includes a spacious kitchen, dining, and living area, as well as a cozy sitting nook. A large patio door opens to the deck, offering serene views of the yard and the water. The main floor also features convenient laundry facilities and a full four-piece bathroom.Upstairs, you'll find three bedrooms, including a primary suite with its own ensuite bathroom. A small office space overlooks the living area, providing a peaceful spot for working or relaxing. For added warmth and ambiance, light the woodstove and enjoy the cozy atmosphere.This low-maintenance property ensures privacy, with ample separation from neighbours and the road. Plus, with access to walking trails and a nearby boat launch, you'll have easy access to more outdoor adventures.Don't miss out on the opportunity to experience lakeside living at its best - come view this property and immerse yourself in the views and tranquility of Coe Island Lake! (id:49187)
10 12 Line N
Oro-Medonte, Ontario
93.47 acres of farmland with amazing visual exposure of 1,555 feet right on busy Highway 11 perfectly positioned between Barrie and Orillia making this a prime piece of real estate for today and the future. Features a very large renovated barn and 2nd detached smaller barn. Also features $150K in fencing and is currently used as pasture. Great opportunity for farmers, equestrians and investors. Property recently had 2.9 acres severed from it and does not include the house or garage (listed separately for $749,900). Abutting 52.4 acres that is also for sale on Line 11. (See listing photos for more information on severance details and accessibility to acreage at 159 line 11 N) So much opportunity here in a sought after part of Oro only 10 minutes to Orillia, Costco and 15 minutes to Barrie. (id:49187)
2 Rockdale Avenue
St. Catharines (Burleigh Hill), Ontario
RARE MULTI-LEVEL WITH IN-LAW SUITE! Here's your chance to live in one of the most desirable areas of St. Catharines - Welcome to 2 Rockdale Avenue. Tucked away on a quiet dead-end street at the base of the escarpment just off Burleigh Hill, this updated multi-level home sits on a spacious, serene corner lot with driveways on both sides and mature trees for added privacy. Inside, the sunken living room features a large bay window that fills the space with natural light. The layout flows into a dining area and upgraded kitchen with white cabinetry, quartz countertops, stainless steel appliances, and a subway tile backsplash - a great setup for both everyday meals and hosting. Upstairs offers three spacious bedrooms, including one with ensuite access to a renovated 3-piece bathroom. The lower level provides flexible space for a rec room, guest room, or home office, plus laundry. A key feature of this property is the private in-law suite with its own entrance. It spans two levels with a living area, kitchen, and dining space on the lower floor, and a bedroom and full bathroom above. Its a great fit for extended family, guests, or rental income. Close to highways, shopping, Brock University, and Niagara College this home offers both convenience and potential for a variety of lifestyles. (id:49187)
175 Madison Avenue
Toronto (Annex), Ontario
Large And Sunny 2 Bedroom Located Close To Uoft. Move Into A Place That Feels Like Home With A Huge Kitchen With Island And Full Size Appliances. Kitchen Looks Over Large Living Area With Adjacent Patio Balcony. Primary Bedroom With Ensuite And Reading Nook In The Corner Tower Of The Building. Second Bedroom Large Enough For All Your Belongings. Close To Many Amenties, Ttc. Speak to LA about parking (id:49187)
2439 Montagne Avenue
Oakville (Wm Westmount), Ontario
Experience the Best of Westmount Where Convenience Meets Nature! Located in a highly coveted community, this stunning Crystal-built, end-unit townhome offers approximately 1,948 sq. ft. of thoughtfully designed living space with three bedrooms and 2.5 bathrooms. Located just a short walk from top-rated schools, scenic parks, and trails and only minutes from major highways, Oakville Hospital, shopping, and dining, this home provides the perfect balance of tranquillity and accessibility. Through upgraded double entry doors, enter the sunken foyer, which is a preamble to soaring nine-foot ceilings, hardwood floors, and upgraded oak cabinetry, creating a warm, sophisticated ambiance. The spacious living room boasts oversized windows and a walkout to the fully fenced backyard, ideal for entertaining. The spacious kitchen features upgraded cabinetry, granite counters, a marble tile backsplash, stainless steel appliances, and a peninsula/island open to the breakfast room. Upstairs, the primary suite offers two walk-in closets and a spa-like ensuite with an oversized glass-enclosed shower, while two additional bedrooms and a full bath provide ample space for family living. You'll also appreciate the convenient second-floor laundry room. New furnace, air, thermostat in 2023. Most new appliances. Seamlessly blending modern elegance with unbeatable location benefits, this exquisite townhome is an opportunity you wont want to miss! (id:49187)
2179 Winsome Terrace
Ottawa, Ontario
End Unit! Welcome to 2179 Winsome Terrace! This charming residence offers a perfect blend of style and functionality. Nestled in a desirable neighbourhood in Orleans, this home boasts 3 bedrooms and 2.5 bathrooms, and a finished basement, providing ample space for comfortable living. Key Features include: spacious master bedroom, modern kitchen with stainless steel appliances, upgraded backsplash and breakfast area. Fully finished basement for recreation or perfect for entertaining. Why you'll love it: conveniently located near all amenities, transportation, school districts, and a short 25 minutes drive to downtown Ottawa, making this an ideal home for those seeking both tranquility and accessibility. Don't miss the opportunity to make this house your home! Utilities Extra. (id:49187)
64 North Street
Ashfield-Colborne-Wawanosh (Ashfield), Ontario
Executive sized lot located in the quiet hamlet of Port Albert. Have you dreamt of building your dream home? This lot will not disappoint. With a depth of over 600' imagine the home design that this property can offer. Once that is finished why not build a detached shop and maybe a pool? Whatever your imagination is this lot is ready to put the shovels in the dirt and start digging. Buyer will need to install a well and septic system. (id:49187)
1749 Chesbro Court
Mississauga (Sheridan), Ontario
Welcome to your dream home! This stunning 4+1 bedroom, 5 bathroom residence offers over 3,800 sq ft of above grade luxurious living space (over 6000 total), combining timeless elegance with modern upgrades throughout. This beautifully maintained home is nestled on a prime cul de sac in the prestigious Sheridan community - one of Mississaugas most sought-after neighbourhoods known for its tree-lined streets, top-tier schools, and classic executive homes. From the moment you enter, you'll be captivated by vaulted ceilings, the dramatic winding staircase, hardwood floors, and expansive principal rooms perfect for both family living and entertaining. The updated kitchen is a chefs delight, featuring high-end appliances, stone countertops, and a large breakfast area that overlooks the beautiful, ultra private, pool-sized backyard with its soaring cedars and deck for day-round enjoyment. The spacious main floor bedroom is ideal for multi-generational living or a private office. Additionally the massive basement is ready to make your own and already boasts a bedroom and bathroom that is perfect for a nanny suite or in-law retreat. Upstairs, generously sized bedrooms include a primary suite with a walk-in closet and primary complete with ensuite. Two bedrooms benefit from a "jack and jill" bathroom in addition to the main also on the upper. As an added bonus, the rare four-car tandem garage offers ample storage and parking, a true outlier for the area. (id:49187)
60 Lewis Street S
Belleville (Belleville Ward), Ontario
Looking for a great starter, retirement or investment? Look no further...this 2 bedroom bungalow with partially finished basement is awaiting its new family. Walk into the front foyer with plenty of seating, storage and lighting. The living room is cozy and the eat in kitchen over looks the large fenced yard featuring a shed, deck and propane fire pit. Hardwood throughout most of the main floor. Downstairs you will find a large utility/storage/laundry room and a family room which the present owner uses as an over sized bedroom. Upgrades include a metal roof; some vinyl windows; forced air gas furnace and central air. (id:49187)
6 - 5266 General Road
Mississauga (Dixie), Ontario
Excellent opportunity to buy Industrial Condo in the heart of highly coveted industrial submarket of Mississauga. Great access , excellent traffic circulation and ample parking. Close proximity to Dixie and Matheson intersection. The property offers quick and convenient access to Highway 401, retail amenities and public transit. Property tax budgeted at 1.69 per sq ft per year and Condo maintenance and management fees $3.11 per sq ft per year. (id:49187)
14 Menin Road
Toronto (Humewood-Cedarvale), Ontario
Discover the perfect blend of serenity and functionality in this charming family home, nestled in an amazing school catchment. Featuring 3+1 bedrooms & 3 baths, this residence also offers an exquisitely enchanting backyard. The well-designed layout provides ample storage options and includes a versatile fourth bedroom, ideal for guests or a home office. Convenient driveway parking for 2 and subway stop nearby, and just a short walk to the Cedarvale Ravine, a beloved community hub with tennis courts, skating, dog park, splash pad, and breathtaking nature trails. Embrace the joys of family living in this captivating home, where comfort, sophistication, and outdoor enjoyment seamlessly come together. **EXTRAS** Ss Jennair Fridge, Ss Bosch Dishwasher, Ss Electric range with glass cooktop and self-cleaning oven with air-fryer function. Tiled Bksplsh. Hrdwd Flrs, 2 Slimjim Ac's, Brand new full-size LG washer and dryer, Alarm Sys (Mon. Extra). All Ex Elfs & Wndw Cvrs, Cvac, All B/Ins, Hwt. Water/Sew, Lawn maint & snow plow incl. (id:49187)







