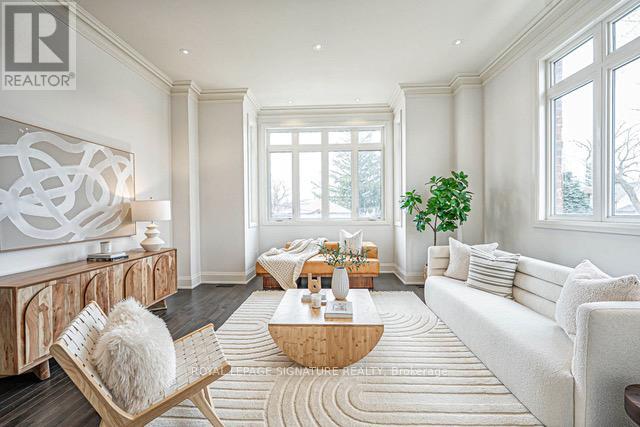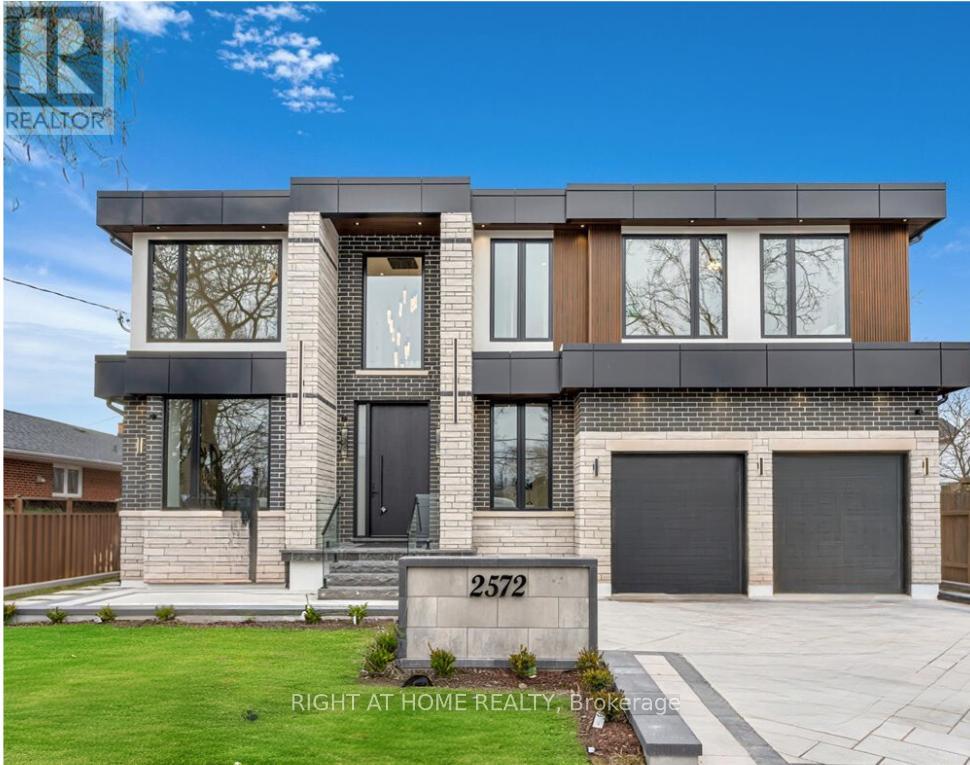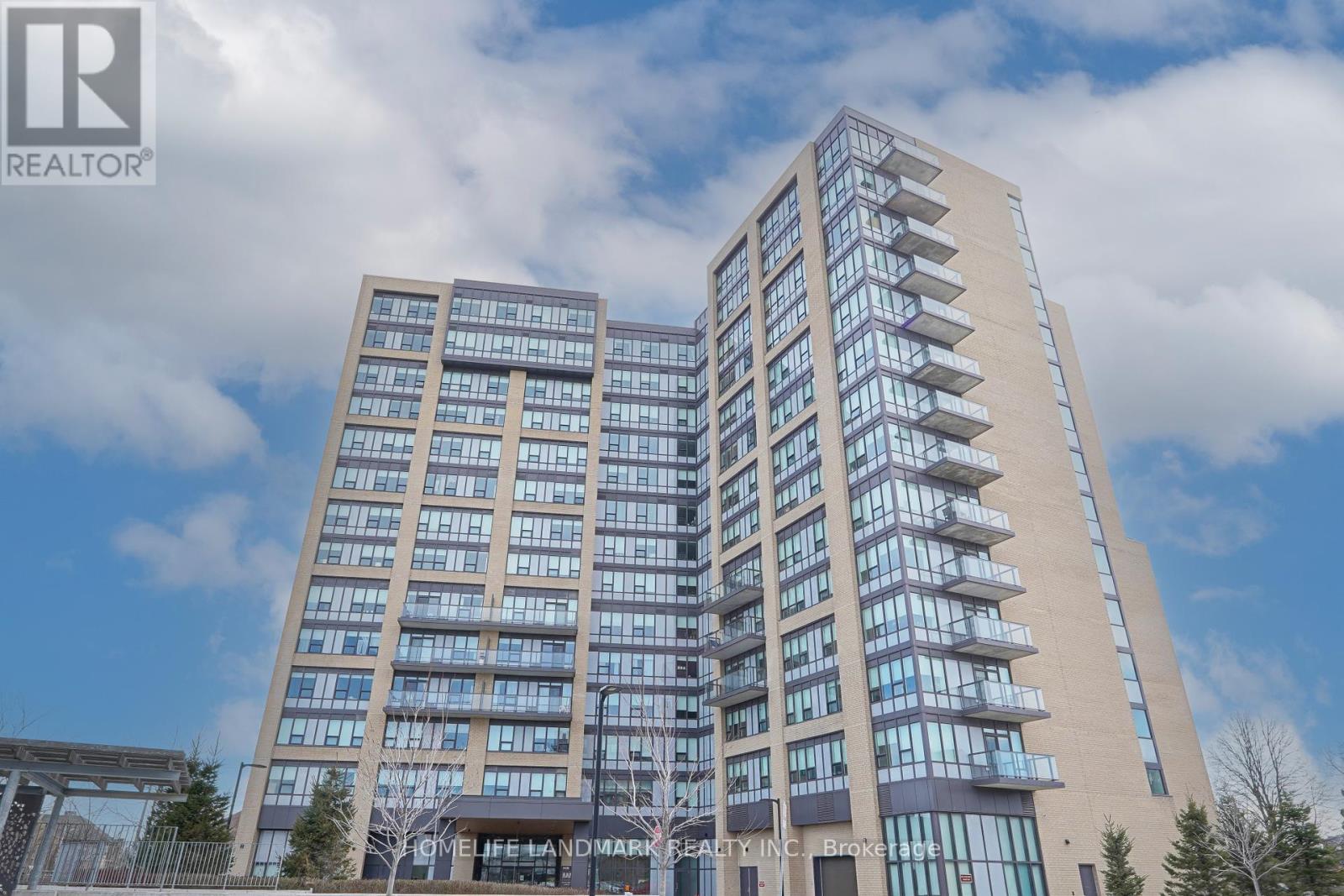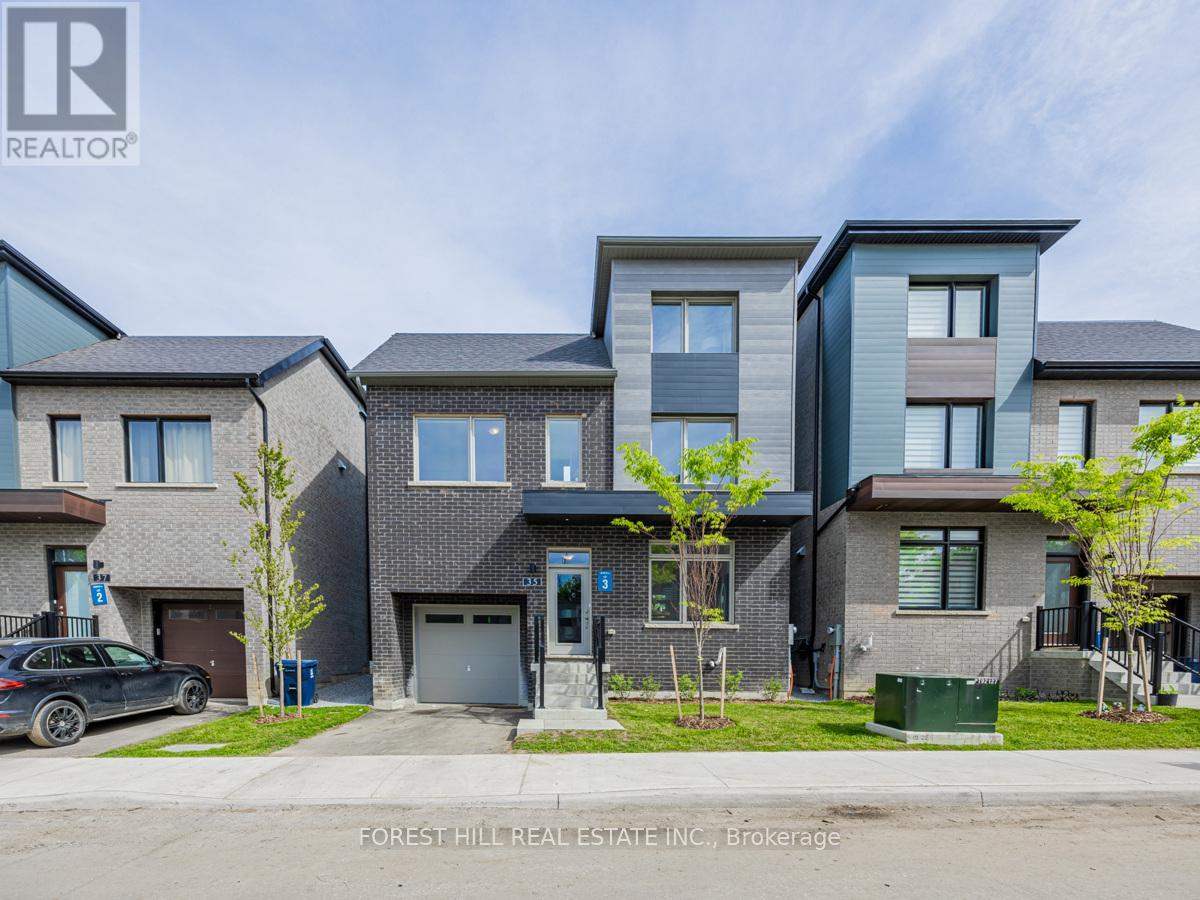28 Elder Avenue
Toronto (Long Branch), Ontario
Welcome to 28 Elder Avenue, a stunning custom-built home in the heart of Long Branch, Etobicoke, where luxury meets everyday comfort. This beautifully designed residence features 3 spacious bedrooms, each with its own private en suite, offering ultimate privacy and convenience. The open-concept main floor boasts a chef-inspired kitchen, an inviting dining area, and a bright living space that flows effortlessly onto a large deck through elegant French doors-perfect for indoor-outdoor entertaining. A full-sized formal family room and soaring ceilings enhance the home's sense of space and light. Ideal for multi-generational living or rental income, the property includes two separate open-concept nanny/in-law suites, each with its own private entrance. Located just steps from the waterfront, vibrant cafes, top-rated schools, and Sherway Gardens, with easy access to major transit routes, this home offers the perfect balance of upscale urban living and peaceful suburban charm. (id:49187)
12 Pearl Street
Brantford, Ontario
This charming and beautifully maintained century home is situated on a quiet, family-friendly street and has been thoughtfully updated from top to bottom. With 4 spacious bedrooms (including one conveniently located on the main floor) and 2 bathrooms (a full bath upstairs and a half bath on the main level), this home offers plenty of room for growing families. The welcoming foyer leads to a freshly painted interior, large front windows that flood the living space with natural light, and a separate dining room ideal for family meals or entertaining. The kitchen is a cook’s dream, featuring all newer appliances, including a fridge with water and ice dispenser, and a bonus tucked-away pantry for extra storage. Upstairs, the bedrooms are bright and airy, and the full bathroom has been tastefully renovated with a new vanity, sink, flooring, and lighting - adding a fresh, modern touch. From the kitchen, step outside into the completely reworked backyard, featuring a new fence offering privacy and ample space for backyard gatherings. The detached garage with hydro is perfect for extra storage or as a workspace, and the recently paved driveway accommodates two vehicles, with additional street parking available year-round thanks to rotating sides every two weeks. Important updates include a roof replacement (2018), professional removal of all knob and tube wiring, a newer owned furnace, and rented central air and hot water heater for added flexibility. With easy access to both Highways 401 and 403, commuting and daily errands will be a breeze. This move-in-ready home is waiting for you! Don't miss your chance to own this lovingly cared-for gem in the heart of Brantford. (id:49187)
2572 Edenhurst Drive
Mississauga (Cooksville), Ontario
Welcome To This Exquisite Luxury Home In The Heart Of Mississauga, Offering 6,450 Sq. Ft. Of Elegant Living Space. Step Into Grandeur As The Soaring Foyer Welcomes You With A Breathtaking Statement Chandelier. The Living Room Features Expansive Window That Flood The Space With Natural Light, High Ceilings And An Open-Concept Layout. The Spacious Family Room Showcases A Stunning Fireplace And A Walkout To The Backyard That Seamlessly Blend Indoor And Outdoor Living. The Chefs Kitchen Is A Culinary Masterpiece, Boasting High-End Appliances, Custom Cabinetry, And A Large Center Island, Perfect For Hosting. A Walk-In Pantry Offers Ample Storage, While The Wine Cellar Adds A Touch Of Luxury For Wine Enthusiasts. The Home Offers A Sleek, Sun-Filled Office, Designed For Both Style And Productivity With Custom Built-In Shelving And A Spacious Layout, It Provides The Perfect Space For Work. This Stunning Residence Features Four Spacious Bedrooms, Each With Its Own Ensuite And A Total Of Six Beautifully Appointed Bathrooms. Indulge In The Elegance Of The Expansive Primary Bedroom, A True Retreat Featuring A Luxurious 5-Piece Ensuite With A Soaker Tub, Glass-Enclosed Shower, Double Vanity, And Premium Finishes. The Spacious Walk-In Closet Is Thoughtfully Designed With Custom Shelving And A Center Island For Added Convenience. Step Out Onto The Private Walk-Out Balcony And Enjoy Serene Views. The Finished Basement Offers Heated Flooring, A Stylish Wet Bar And A Spacious Rec Room, A 4Pc Ensuite And Ample Space For Entertainment. The Basement Seamlessly Walks Up To A Beautifully Landscaped Backyard, Creating An Ideal Indoor-Outdoor Flow For Gatherings And Relaxation. Located In The Vibrant Cooksville Neighbourhood, This Home Offers Both Convenience And Growth Potential. With Ongoing Development And Urban Growth, Cooksville Is Set To Become An Even More Desirable Area Making This A Prime Investment. Make This Home Yours Today And Experience The Epitome Of Fine Living! (id:49187)
1017 - 18 Laidlaw Street
Toronto (South Parkdale), Ontario
Fabulous Downtown Living! Spacious And Bright 2 Bedroom Condo Townhouse With Open Concept Living. Great Entertaining. Stainless Steel Appliances Granite Countertops, Ensuite Laundry And Ample Storage, Large Master Bedroom With Walk-Out To Patio. Short Walk To Galleries, Shops, King And Queen Streetcars. A Definite Must See. Pets are welcome (id:49187)
7a Yeager Avenue
Simcoe, Ontario
An absolutely stunning newly constructed custom semi-detached home! This remarkable property boasts 2118 sq. ft. of meticulously designed living space. Upon entry, you're greeted by a versatile room perfect for a bedroom, office, playroom or dining area tailored to your family's needs. The gourmet eat-in kitchen features elegant quartz countertops, a convenient walk-in pantry, and a cozy breakfast area. The adjacent living room is adorned with a spanse of windows and a charming gas fireplace, creating a warm and inviting atmosphere. The main floor also includes a practical space off the garage that is perfect for all your outdoor belongings, a sleek 2-piece bathroom, and access to the insulated 1 1/2 car garage. Moving upstairs reveals a thoughtfully planned layout with a laundry room for convenience, 2 spacious extra bedrooms, and a 4 piece guest bathroom. The second story culminates in an opulent master bedroom and ensuite area, complete with a generously sized walk-in closet, expansive windows offering natural light, a beautifully tiled shower with a glass wall, a double vanity, and LED-lit mirrors for added sophistication. Outside, you'll find a covered front porch ideal for relaxing evenings & a substantial covered back patio equipped with a roughed- in natural gas line, perfect for BBQ gatherings. With a bungalow expected to be built behind, this 34 x 148 ft. lot offers both privacy and elegance. Price includes HST, making this exquisite property an exceptional value. (id:49187)
131 Morrell Street
Brantford, Ontario
Welcome to Holmedale, where everything you need is just steps away, surrounded by abundant nature trails and a welcoming community. This fully renovated 3-bedroom, 2-bath home is set on a spacious lot, offering approximately 1,466 sq. ft. of above-ground living space. The zoning provides small business owners with a unique opportunity to both live and work from home. The front porch invites you into a warm foyer leading to a cozy sitting area with hardwood throughout the main floor, a modern kitchen with granite countertops, a dining room, and a large family room with walkouts to both side and back porches. Upstairs, you’ll find three beautifully sunlit bedrooms, each offering a serene retreat with plenty of natural light. The massive backyard, complete with two privacy sheds/workshops, offers the perfect setting for outdoor living and a hobbyists dream. The finished basement features a bright rec room with a gas fireplace, a full 4-piece bathroom, and a laundry/utility room. Recent upgrades include a new roof, eaves, updated plumbing and electrical, and all new hardwired and battery smoke alarms, all replaced in 2023, ensuring comfort and peace of mind. Bonus: Parking for five vehicles completes this fantastic offering! (id:49187)
10 Glenecho Drive
Barrie (Grove East), Ontario
Welcome to 10 Glenecho Dr, Barrie a raised bungalow and legal duplex located in the highly desirable north part of Barrie. Conveniently located nearby Georgian College, RVHospital, schools, shopping, transit, and Hwy 400. No neighbours in the back while backing onto a park. This property offers an excellent opportunity for investors, multi-generational families, or those looking to offset their mortgage with rental income while building equity.The main level features 3 bedrooms, 1 4pc bath, and an open-concept living/dining area filled with natural light. The stylish, high end custom kitchen was renovated in 2016 and includes modern finishes, stainless steel appliances and functionality. The lower level is a legal 2-bedroom apartment (originally a 3 bedroom and can easily be converted back), completely updated in 2023, featuring a separate walkup entrance, its own modern full kitchen also with stainless steel appliances, modern 4pc bathroom, cozy living space, large windows and plenty of storage space. Currently each floor has a designated private laundry area, leaving the lower level very private. There is also 2 fenced areas in the backyard giving each unit a separate area to enjoy. Numerous upgrades have been completed for peace of mind: new A/C, furnace, and water heater (2023), new dishwashers and fridges in both kitchens (2023), and two new windows (2023). The attached garage and ample parking make this a practical setup for two households.Projected rental income: $2,500 upstairs (+ utilities) + $2,100 lower level apartment (plus hydro). Apartment will be vacant May 31, 2025. Current approx. annual expenses (2024) hydro $1033, (not including lower level since tenant has seperate meter and pays their own bill), Gas $1065, Water $1256, property tax $4291. Live affordably or invest wisely this property has it all! See video for additional info (id:49187)
5 Legacy Drive
Markham (Legacy), Ontario
Welcome to 5 Legacy Dr a stunning executive home in the prestigious Legacy neighborhood, set on a premium lot with beautifully landscaped grounds. This partially furnished residence showcases high-end custom finishes throughout, featuring a bright open-concept layout with 4 spacious bedrooms and 3 elegant bathrooms.Enjoy gleaming hardwood floors on both the main and upper levels, soaring 9' ceilings, and detailed crown molding that adds timeless charm. The thoughtfully designed floor plan offers generous living and dining spaces, ideal for both entertaining and comfortable family living. The private backyard oasis is perfect for outdoor relaxation and gatherings. Don't miss the opportunity to lease this exceptional home in one of the areas most sought-after communities. Situated beside the Markham Green Golf Course, this home is ideally located close to top-rated schools, shopping, parks, and transit options. (id:49187)
C320 - 301 Sea Ray Avenue
Innisfil, Ontario
Experience a spacious fully furnished condo with stunning views! Welcome to a luxurious retreat at Friday Harbour, where comfort meets elegance. This nearly 1,000 sq. ft. condo offers everything you need. The expansive primary bedroom serves as your private sanctuary, complete with a lavish ensuite bathroom. The second bedroom, thoughtfully situated down the hall. Step out onto the generously sized outdoor terrace and immerse yourself in breathtaking vistas. Beyond your condo, Friday Harbour offers an unparalleled lifestyle. Stroll along the vibrant boardwalk filled with boutiques and restaurants, or explore the incredible 200-acre nature preserve for hiking and reconnecting with nature. All this just an hour from the city your perfect escape awaits! Access Pass $350/Person (id:49187)
310 - 1028 Mcnicoll Avenue
Toronto (Steeles), Ontario
Brand new, never lived in Vintage Garden Phase II, a life lease community designed for senior living (55+). This is the largest model, approximately 1,570 sqft, featuring high-end modern finishes, a grand lobby, laminate flooring throughout, quartz kitchen countertops, and stainless steel appliances. Numerous upgrades include a steam oven, kitchen backsplash, upgraded cabinets, sliding glass shower, and a toilet with an electronic bidet seat. For safety and convenience, there is an emergency call button in all bathrooms, 24-hour security, and an emergency response system. Monthly fees include $1,485.33 for maintenance, $60 for parking, and $339.91 for property tax. One parking spot and one locker are included. (id:49187)
35 Freemon Redmon Circle
Toronto (Wexford-Maryvale), Ontario
WELCOME TO YOUR NEW HOME. This Newly Built Home Is Offering Both Luxury And Practicality With Its Spacious Design And Modern Features. Situated In A Private Enclave Of Only 26 Homes Here's A Breakdown Of What Makes It Stand Out: Location: Ideally Situated Close To The Upcoming Eglinton Crosstown LRT, Steps From TTC, And Near A Variety Of Shops And Amenities. Close To Schools, Golden Mile, Nature And Cycling Trails . Space & Layout: With Over 2900 Square Feet Of Living Space Spread Across Four Levels, This Home Is Ideal For A Growing Family Or Multi-Generational Living. The Inclusion Of Four Bedrooms, A Den That Can Be Converted Into A Fifth Bedroom, And Five Bathrooms Offers Great Flexibility. The Third Storey Of This Home Is A True Sanctuary! As The Primary Retreat, It Offers A Massive Walk-In Closet, Providing Ample Space For Storage And Organization. A Five-Piece Spa-Inspired Ensuite, Which Includes A Deep Soaking Tub, A Walk-In Shower, Double Sinks, And High-End Finishes For A Relaxing, Spa-Like Experience At Home, A Den Area Or Home Office, Giving You The Flexibility To Create A Private Workspace, Reading Nook, Or Even A Cozy Lounge Area For Quiet Relaxation. Modern Features: The House Boasts Modern Elements Like Hardwood Floors, Caesarstone Countertops, Stainless Steel Appliances, Pot Lights Throughout. Additional Features Like 9" Ceilings On Main Floor, Quartz Kitchen Counter Tops, Gas Stove, A Finished Basement With 4 Piece Bath, An Integrated Garage, A Private Back Yard And A Private Drive Add To The Property's Convenience And Functionality. Overall, This Modern Home Offers A Blend Of Luxury, Comfort, And Convenience, All In A Prime Location. Don't Miss This Fabulous Home. (id:49187)
24 - 649d Warden Avenue
Toronto (Clairlea-Birchmount), Ontario
Welcome to this stylish and spacious condo townhome with a loft and private rooftop terrace, nestled in a charming, tree-lined neighbourhood near Warden Woods. Offering three bedrooms plus a versatile den, this home features beautiful hardwood floors throughout, soaring vaulted ceilings, and a second-floor loft with both east and west-facing views, perfect for natural light lovers. The bright, open concept living and dining area is complemented by California shutters and a walkout to a generous deck, while the dining room offers its own balcony for added outdoor living space. The modern kitchen boasts stainless steel appliances, a custom glass tile backsplash, and sleek ceramic flooring. Thoughtfully designed with two separate entrances, one to the main living area and the other with direct access to the garage. This home also includes three parking spaces and a locker, a rare and valuable feature. Located just minutes from Warden Subway Station, shopping, restaurants, and an easy commute to downtown or the Beaches, this move-in ready home offers an exceptional lifestyle. Bright, airy, and full of character, this is the perfect place to start your next chapter. (id:49187)












