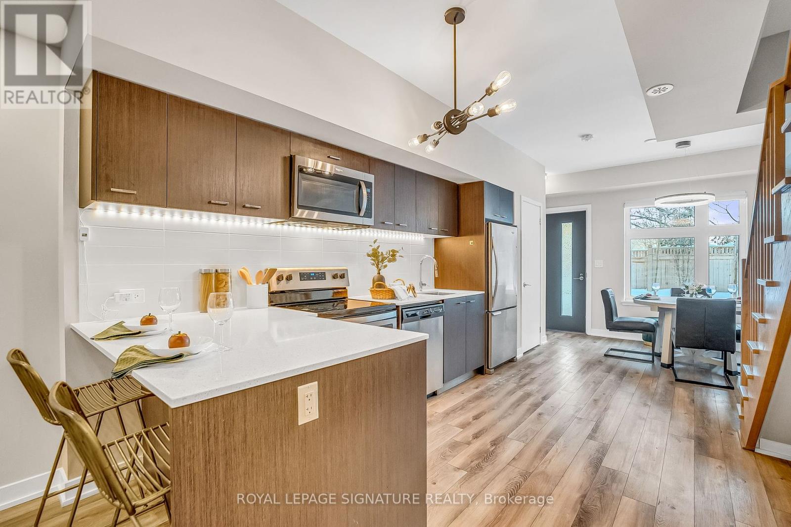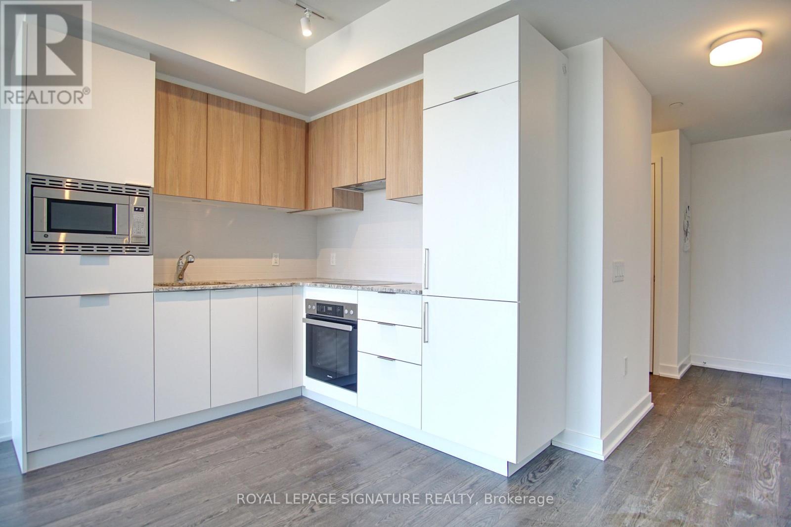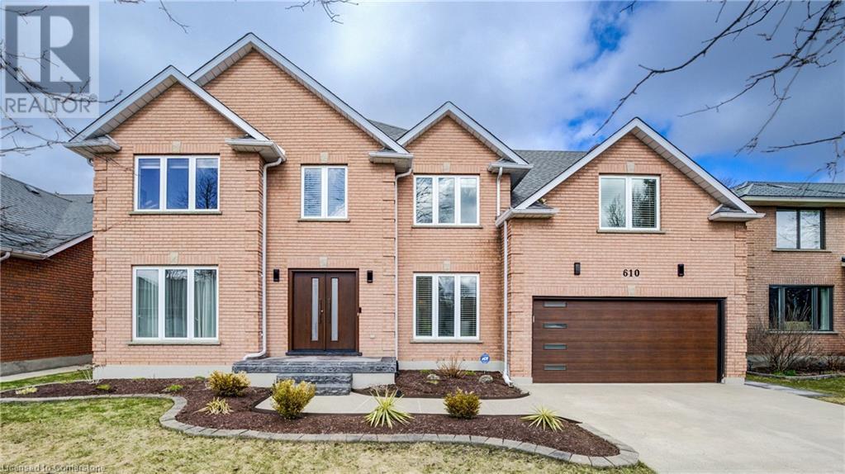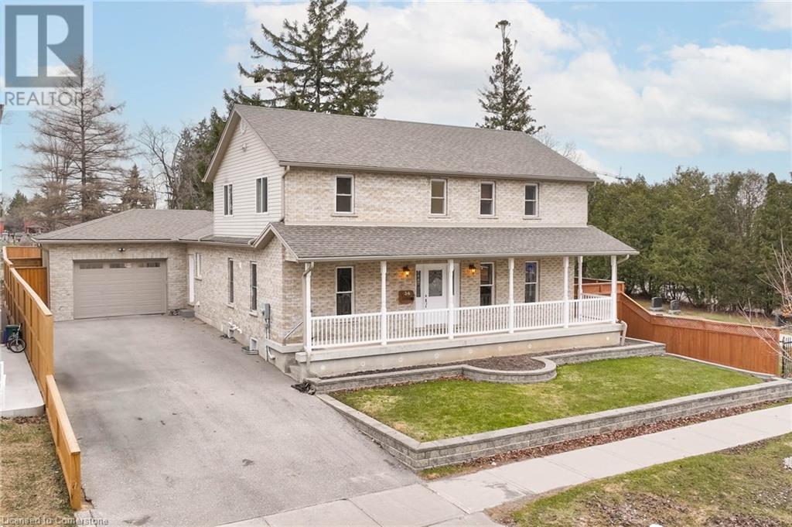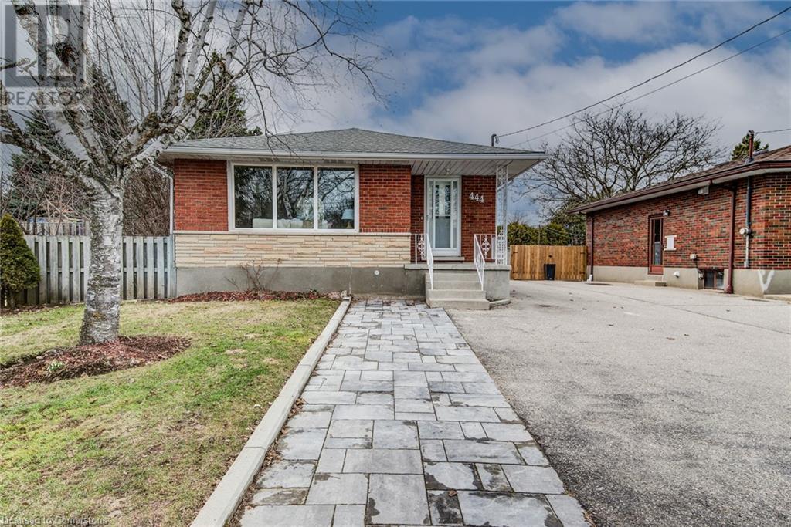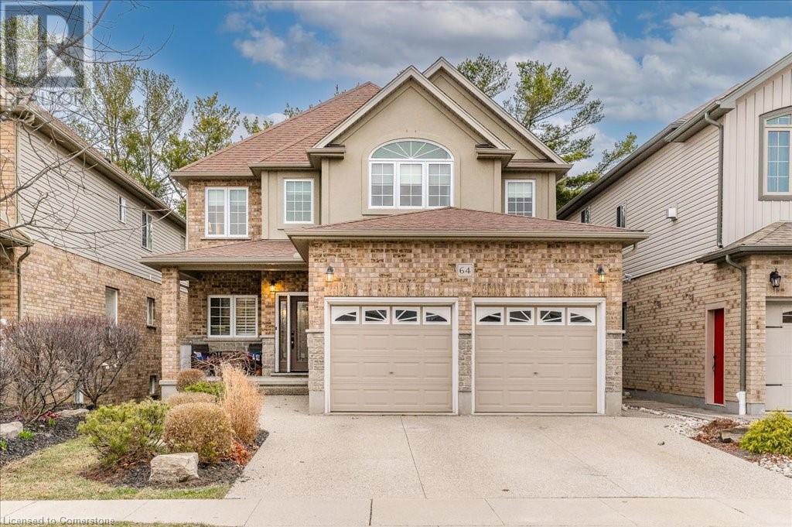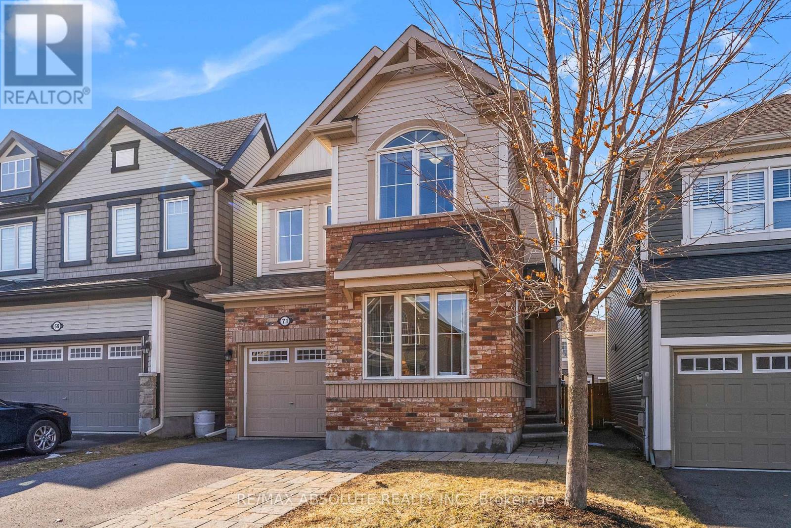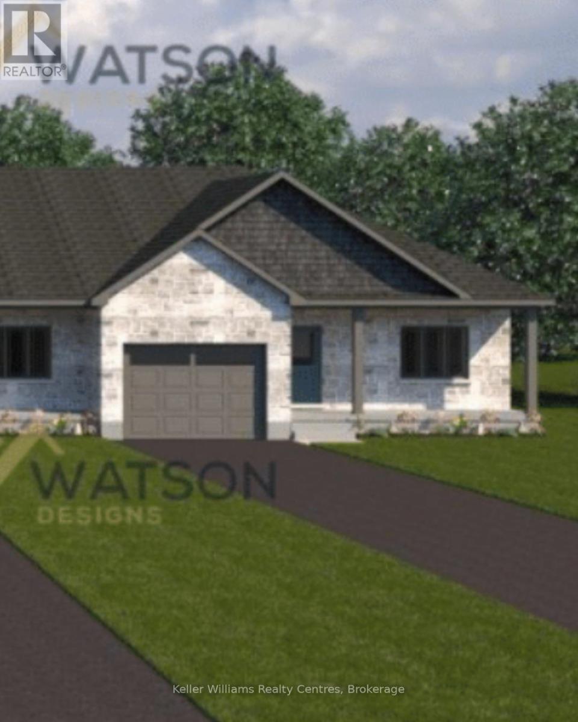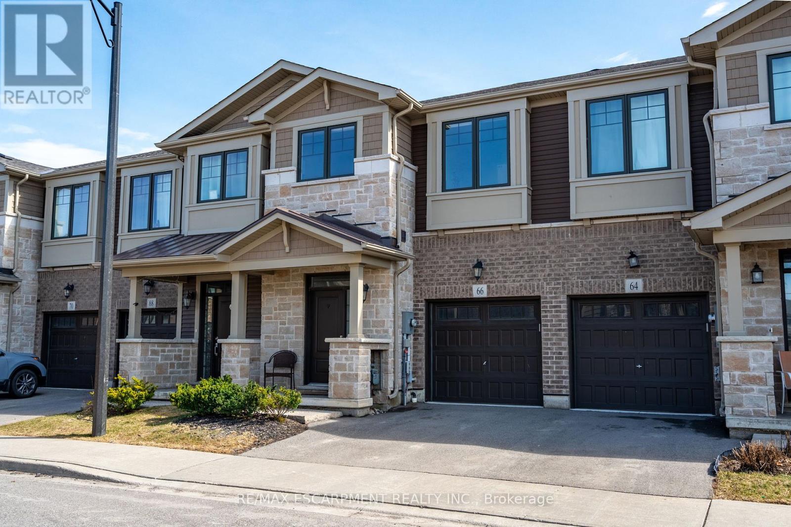121 - 10 Echo Point
Toronto (L'amoreaux), Ontario
Welcome to this beautifully designed 3-bedroom + den condo townhouse, tucked away in one of Scarborough's most sought-after communities. With nearly 1,500 sqft of functional living space,this home is bright, airy, and move-in ready. Soaring 9-ft ceilings and a stunning skylight fill the home with natural light, while the open-concept layout makes it perfect for both everyday living and entertaining. The spacious den is ideal for working from home, a cozy medianook, or even a play area for the kids. The primary bedroom includes a private ensuite, and the large rooftop terrace offers the perfect spot to unwind or host guests under the stars. Located steps from top-rated schools, Seneca College, Bridlewood Mall, parks, groceries, and more.Plus, you're minutes from the 401, 404, and public transit making commuting effortless. A fantastic opportunity for first-time buyers, families, or investors looking for great value ina vibrant, well-connected neighborhood. (id:49187)
1906 - 50 O'neil Road
Toronto (Banbury-Don Mills), Ontario
Experience luxury living in this stunning 1-bedroom condo at rodeo drive, offering breathtaking views of the shops at Don Mills. Just steps away from trendy restaurants, shopping, parks, transit, and more, this unit provides ultimate convenience. included are 1 parking space and 1 locker. The open-concept layout is beautifully finished with bright, modern touches and elegant granite countertops throughout. (Pictures Shown Of The Property Are Taken When The Property Was Vacant) (id:49187)
27 Etienne Street
Toronto (Clairlea-Birchmount), Ontario
Beautiful Renovated 3 plus 1-Bedroom Townhouse for Lease! Spacious and bright townhouse featuring, open-concept living, a modern kitchen, and a private backyard. Recently renovated with fresh finishes throughout! The fully finished basement includes its own kitchenette, a full washroom, and a comfortable living space perfect for extended family or guests. Located in a family-friendly neighborhood close to schools, parks, shopping, and transit. Includes garage parking and in-unit laundry. Ideal for families or professionals! (id:49187)
48 - 222 Fall Fair Way
Hamilton (Binbrook), Ontario
Opportunity awaits with this turn-key freehold Binbrook townhome! Nestled in the desirable "Country Estates" complex, this beautiful home is completely finished top to bottom and perfect for first-time buyers, downsizers, or investors. The open-concept main level features a modern & stylish eat-in kitchen and a generous living room with loads of natural light from the oversized windows and patio door. The upper level boasts two large bedrooms, with the primary offering a large walk-in closet. A 4pc main bathroom and bedroom-level laundry with extra storage complete the second floor. The fully-finished basement offers a large rec room, perfect for a secondary retreat, office or home gym, as well as a 3pc bathroom and plenty of storage. Located within walking distance to schools, parks, groceries, restaurants and loads of amenities, and only a short drive to shopping malls, Hamilton and major arteries, this gorgeous home is one you don't want to miss! (id:49187)
610 Stonebury Crescent
Waterloo, Ontario
Executive home on a prime crescent in Colonial Acres. An impressive floor plan featuring 5 bedrooms, main floor office, over-sized principal rooms, 23 foot ceilings in the family room, open balcony from the upper level. The basement is super versatile with a completely separate entrance, a perfect layout for a 2 bedroom unit, or home business (with a photographer’s “cyclorama” room), or fun family entertainment suite large enough for a pool room, theatre, guest rooms, and more… The kitchen is the heart of the home with granite counters and backsplash, angled island and open to a large dinette with sliding patio doors, and open to the oversized family room with a gas fireplace and huge windows. Ceramic tile and beautiful hardwood throughout the main floor. The upper floor has all hardwood floors (2014) and 2 fully renovated bathrooms (2021). This property boasts a large square yard with landscaping, mature privacy trees, and a new raised modern stone patio with built-in seats and lighting, plus full walkway around the home and front entry steps and landing (2021). Other upgrades to this beautiful home include roof and insulation (2015), c/air (2021), water softener (2024), 200 AMP electrical, Roof (2015) and upgraded attic insulation. This home shows pride of ownership throughout with many upgrades. (id:49187)
34 Braun Street
Kitchener, Ontario
Welcome to your dream home, nestled in the heart of Kitchener’s dynamic tech hub! Just moments from Uptown Waterloo, you’ll be steps away from a wide array of amenities, including trendy restaurants, Waterloo Park, the Rec Center, and shopping—all within walking distance. This spacious home with just under 3000 sq ft offers 4 bedrooms, 4 bathrooms and is situated on a quiet dead-end street, just minutes from Grand River Hospital, popular local spots, and the LRT. Inside, enjoy a beautifully renovated kitchen (2025), a luxurious primary suite with a spa-like ensuite featuring a jacuzzi and stand-up shower, and a fully updated basement (2025) complete with an additional bathroom. The heated, oversized garage accommodates up to 3 vehicles, with an additional 6 parking spots in the driveway! Finally, the private backyard with a large deck offers an ideal space for entertaining. Experience modern living in an unbeatable location! (id:49187)
444 Speedvale Avenue E
Guelph, Ontario
A Prime Investment Opportunity and Cash Flow positive! An exceptional investment opportunity, offering three income-generating units with a variety of modern features, ample parking, and a private backyard. Perfectly suited for any investors, this property is located in a desirable neighbourhood with strong rental demand, making it an ideal addition to your real estate portfolio. Main Floor Unit (3 Bedrooms - $3,150/month): The spacious recently renovated 3-bedroom main floor unit provides a high rental income with a functional layout, natural light, large bedrooms, and fully-equipped kitchen. This unit is in high demand among families and professionals, ensuring steady cash flow for the investor. Basement Unit (Current Rent: $2,250/month): Over a 1000 square feet this 2-bedroom basement unit with private side entrance is perfect for students or young professionals. Large living space, kitchen and dining room. Brand New Garden House (Current Rent: $2,080/month): Built in 2024, the garden house features a private yard, all new windows, modern kitchen and bath, and its own electrical meter for complete tenant independence. Powered by a heat pump, this energy-efficient unit ensures minimal maintenance costs while providing an attractive rental rate in a highly desirable space. . Don’t miss the chance to add this high-performing rental property to your portfolio. (id:49187)
91 Hart Avenue
Toronto (Kennedy Park), Ontario
AMAZING LOT SIZE 3+3 BEDROOM DETACHED BRICK BUNGALOW IN HIGH DEMAND KENNEDY PARK AREA, SEPARATE ENTRANCE TO FINISH 3 BEDROOM BASEMENT APARTMENT. CLOSE TO SUBWAY,TTC BUS STOP, SCHOOLS ,SHOPS, PARKS, GO STATION PLACES OF WORSHIP, HUGE BACKYARD,LARGE DECK.KITCHEN RENOVATED 3YEARS,,A/C,FLOOR,FRONT DOOR WINDOW ALL REPLACED APROXIMATE 3 YEARS. NEWER ROOF (id:49187)
64 Foxmeadow Road
Cambridge, Ontario
Beautiful 2,600 sq. ft. Home with two bedroom in-law suite in a prime Cambridge location! Located in a highly sought-after neighborhood, this beautifully maintained home offers the perfect blend of comfort and functionality—just minutes from top-rated schools, shopping, and scenic trails. Step inside to a bright, inviting layout featuring hardwood floors in the living and dining rooms and California shutters throughout the main floor. The newly renovated kitchen offers granite countertops, a peninsula, updated stainless steel appliances, and a walkout to a spacious deck—ideal for outdoor entertaining. The adjacent family room with a cozy gas fireplace is perfect for gatherings, while a main-floor office (or potential extra bedroom) adds flexibility to suit your needs. Upstairs, you’ll find four generously sized bedrooms, including a spacious primary suite with double-door entry, newly renovated spa-like ensuite featuring a free-standing tub, glass-tiled shower, and double sinks and walk in closet. A convenient upstairs laundry room and a 4-piece bathroom complete the level. The fully finished walkout basement is designed for multi-generational living featuring a separate walkway entrance from side of house and a soundproofed, 2-bedroom in-law suite with a spacious living area, dedicated dining space, a full 4-piece bathroom, and a kitchenette with sink and fridge—plus, a pre-wired stove hookup for added convenience. Step outside to enjoy the fully fenced backyard, beautifully landscaped with gardens, a peaceful lower-level sitting area, and a concrete driveway and walkway adding to the home’s curb appeal. A rare find in an unbeatable location—this home is a must-see! (id:49187)
71 Escallonia Court
Ottawa, Ontario
STUNNING & SPACIOUS family home, tucked away on a quiet circle in the popular Fairwinds neighbourhood! Boasting 4 large bedrooms upstairs plus a main floor den, this home offers plenty of room for a growing family, along with many thoughtful upgrades throughout. Upon entering, you'll be greeted by an expansive open-concept design, ideal for entertaining family and friends. The sleek, modern kitchen is a chefs dream, featuring high-end stainless-steel appliances, an abundance of cabinetry, large island with granite countertops, and convenient hidden features like a full-size pull-out garbage/recycling center. Step outside to the fully fenced backyard, complete with a spacious deck and natural gas hookup - perfect for summer bbq's. Upstairs, the generously sized primary bedroom includes a large walk-in closet and an ensuite bathroom with an oversized glass enclosed shower. Three additional spacious bedrooms, one with vaulted ceilings and walk-in closet (currently used as an office). A 4-piece family bath featuring solid surface countertop, and a large linen closet complete the upper level. The lower level offers even more living space and tons of storage, ensuring all your needs are met. If you're looking for a stylish, comfortable home in a family-friendly community with playgrounds, easy access to Hwy 417, shopping, dining, and recreation - this is the one! 24 hour irrevocable on all offers. (id:49187)
447 Park Street W
West Grey, Ontario
End unit townhome backing onto a pond with finished basement by Candue Homes! This unit in Durham offers single level living with 2 bedrooms, main bath, and laundry all on the main level. An open concept kitchen/living/dining space features quartz countertops in your kitchen, a patio door walkout to your back porch, and hardwood staircase to the lower level. Down here, you'll find your rec room, third bedroom (with walk in closet), and another full bath. Home comes with a paved drive, sodded yard and Tarion Warranty (id:49187)
66 Pelican Lane
Hamilton (Vincent), Ontario
Welcome to 66 Pelican Lane Where Style Meets Convenience in East Hamiltons Most Desirable Community - Fall in love with this beautifully upgraded 2-storey townhome nestled in one of East Hamiltons most sought-after neighbourhoods. Designed for modern living, this sun-filled home features an open-concept layout with 9-foot ceilings and sleek laminate flooring on the main level, creating a warm and inviting atmosphere the moment you step inside. The heart of the home is a stunning, chef-inspired kitchen complete with quartz countertops, a stylish subway tile backsplash, under-mount sink, and an abundance of cabinetry and drawer space - perfect for both everyday living and entertaining. Upstairs, youll find three generously sized bedrooms, including a luxurious primary suite with a large walk-in closet and a spa-like 4-piece ensuite featuring a glass-enclosed shower and oversized window. Enjoy the added convenience of a second-floor laundry room and thoughtfully designed spaces throughout. The unfinished basement offers endless possibilities to create the space you've always imagined - whether a home gym, rec room, or extra bedroom. Perfectly located just minutes to highways, schools, scenic trails, parks, and all your essential amenities, this is the ideal home for families, professionals, and anyone seeking the perfect blend of comfort, style, and location. This is more than a home - its a lifestyle. (id:49187)

