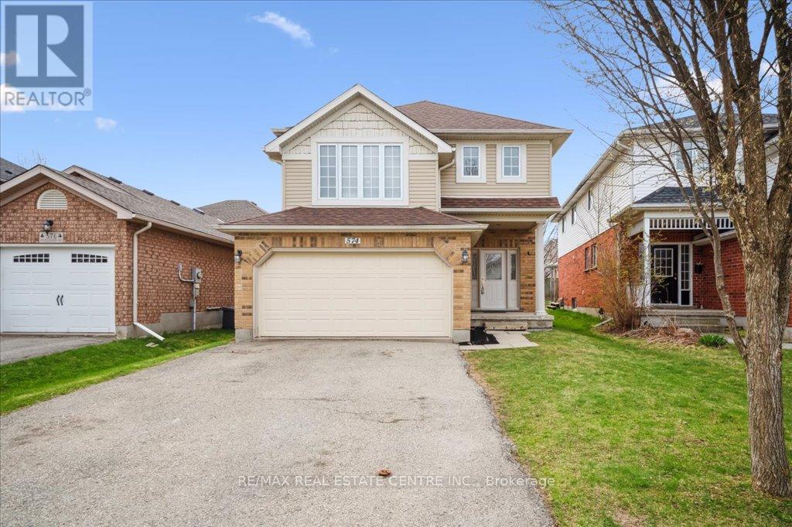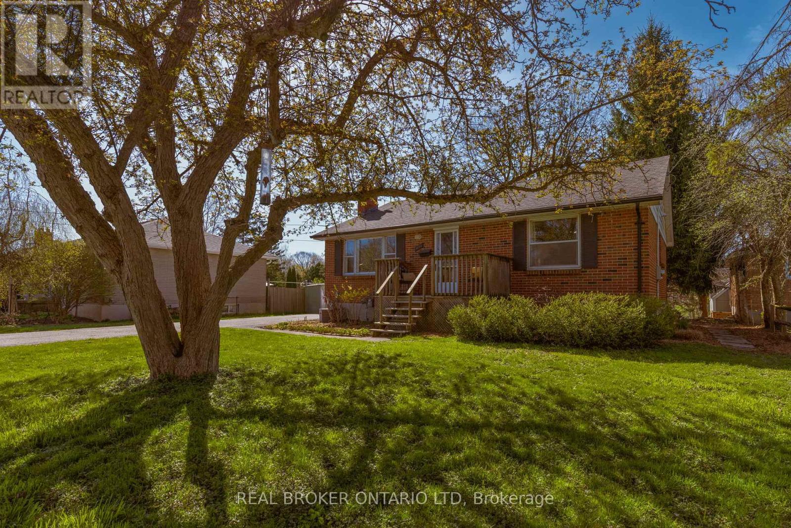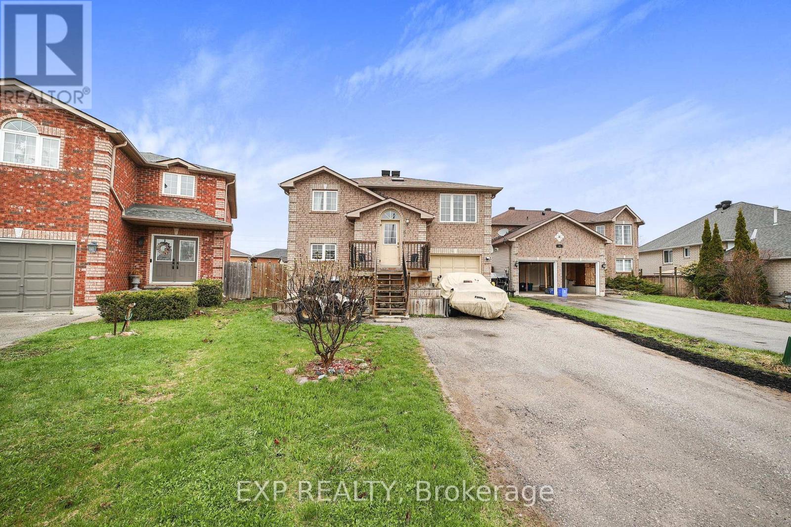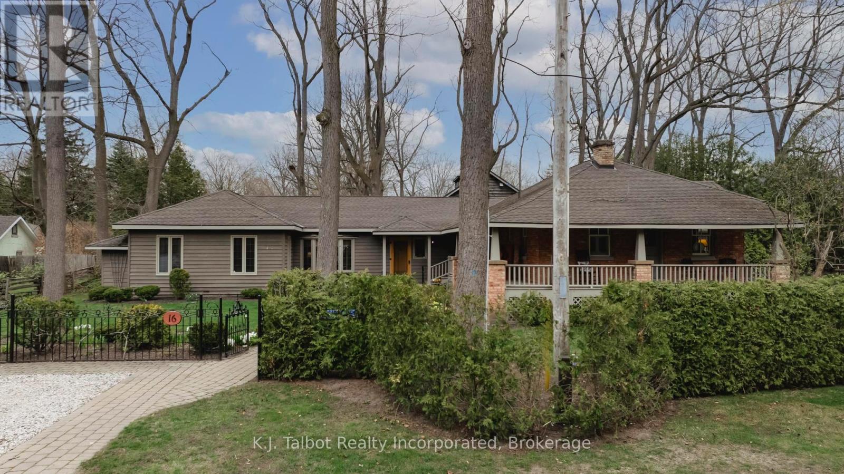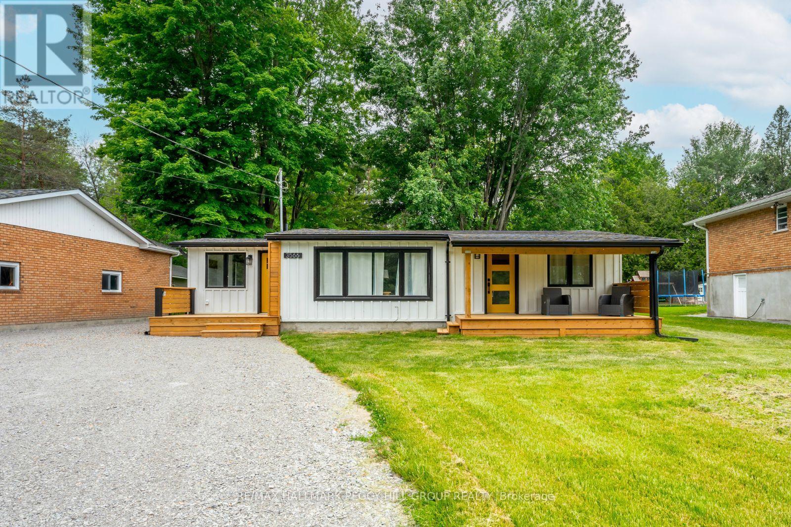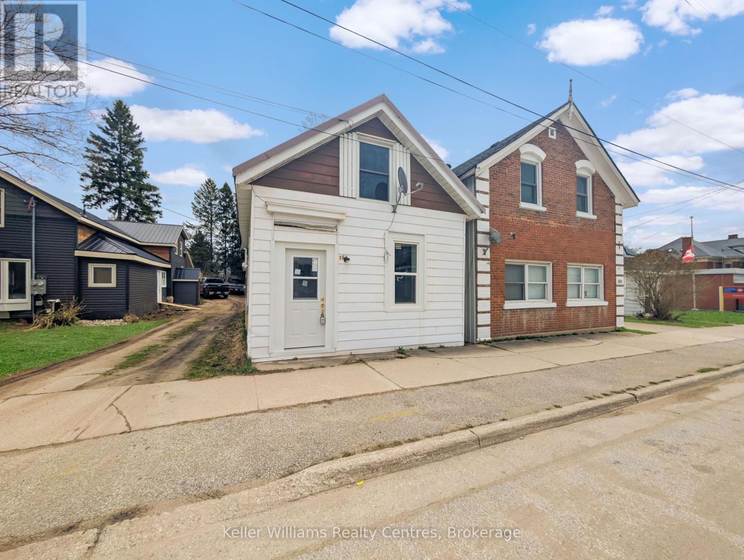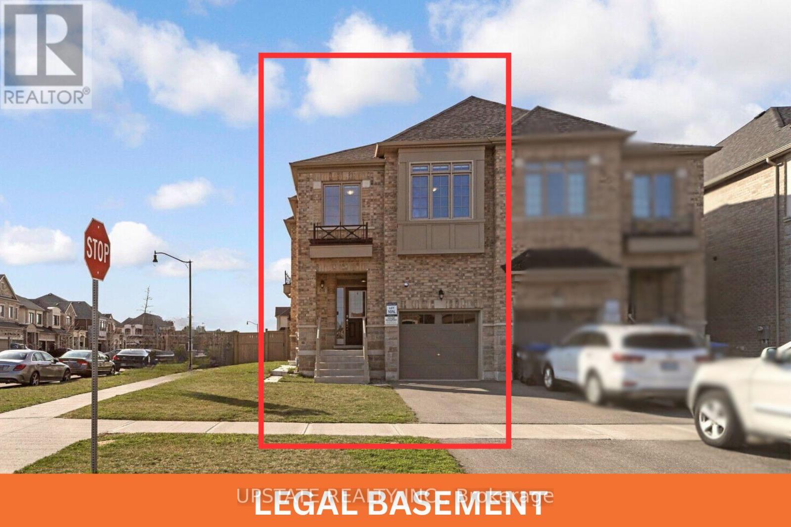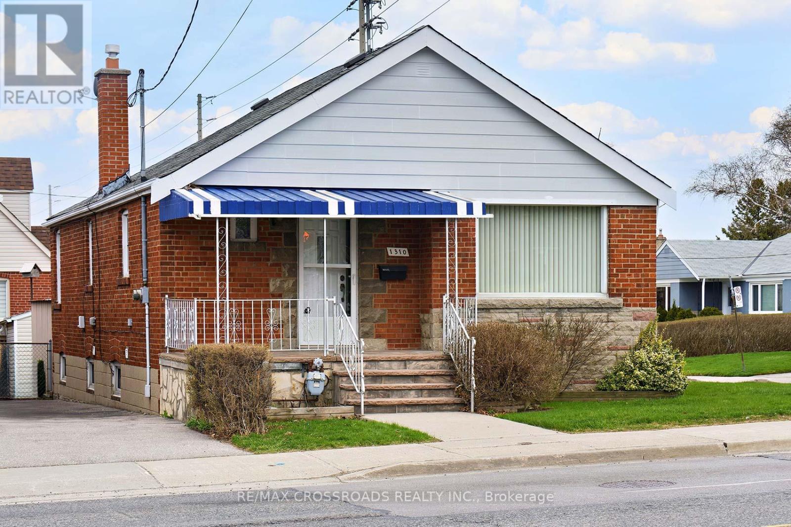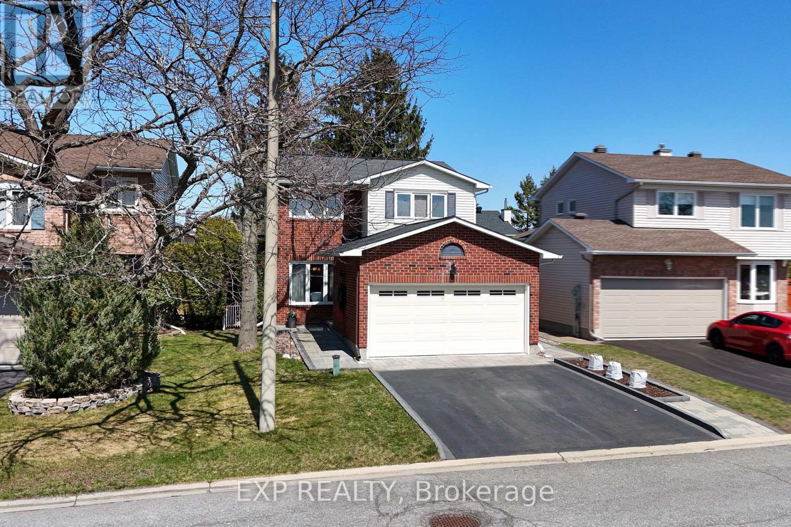574 Windjammer Way
Waterloo, Ontario
Welcome to a quality-built family home in one of Waterloo's most desirable neighborhoods. Well maintained detached house with almost 2000 square feet plus a finished basement with a current in-law suite with a separate entrance. Once you enter the house you will be greeted with spacious foyer leading you to a large living room/dining combined area perfect for entertaining. A bright kitchen with a dinette leads to a large deck and fully fenced backyard. A bonus feature of this home is a second family room with high ceiling and large window which allow a lot of natural light. Large principal bedroom with walk-in closet and 3pc ensuite, 2 more generous size bedrooms, 4pc main bath with a corner tub and conveniently located laundry conclude the 2nd level. The fully finished basement features an in-law with a separate side entrance featuring a large rec room, a bedroom and 4pc bathroom. There is a transferable permit from the City of Waterloo for an accessory apartment in the basement. Very well kept, close to excellent schools, parks, golf course, RIM Park, Conestoga mall, plazas, highway and all amenities. Roof shingles were replaced 2018 and the furnace has been serviced yearly. Rough-in gas fireplace and central vac. This house is just waiting for your personal touch to call it a home. (id:49187)
77 Brae Street
Mississippi Mills, Ontario
This versatile investment property offers both commercial and residential spaces in the heart of Mississippi Mills, a town celebrated for its rich heritage and vibrant community. The building features a commercial unit alongside three separate residential apartments: two upper one-bedroom units and one lower two-bedroom unit. Each apartment includes a full bathroom, while the commercial space is equipped with two half baths.Located within the Downtown Almonte Heritage Conservation District, the property benefits from the area's historic charm and architectural character. Its proximity to notable landmarks such as the Almonte Old Town Hall and the Mississippi River further highlights its unique setting.Its prime location provides easy access to local amenities, schools, and public transportation, enhancing its long-term desirability and value. Surrounded by a vibrant mix of residential and commercial properties, this building presents a strong investment opportunity with multiple income streams from both residential and commercial tenants. Its setting within a historically significant district further supports stable demand and future appreciation, making it a smart addition to any real estate portfolio. (id:49187)
422 Darlene Crescent
London South (South D), Ontario
Tucked into the quietest corner of Southcrest, 422 Darlene Crescent offers rare privacy on a deep 68' x 210' lot just steps to Greenway Park, Kensal Park, and the Thames Valley Parkway. With over 45km of connected trails, the parkway network follows the Thames River and makes it easy to bike downtown or explore all the way from Springbank Park in Byron to downtown and beyond - without ever leaving the path. Whether you're commuting by bike, walking the dog, or heading to the park with kids, this location is dialled for active lifestyles. Inside, this 2-bedroom bungalow is move-in ready with an open-concept main floor that features classic hardwood, a bright kitchen with tile flooring, an island serving counter, and a dining area - all overlooking the massive backyard. Both bedrooms are generously sized with closets, and the hardwood extends throughout. The 4-piece bathroom is tucked privately between the two bedrooms. Downstairs the partially finished basement adds bonus space for a rec room or home gym, plus a large workshop with great ceiling height and future potential. Whether you're downsizing from a larger home, investing, or looking for your first place to put down roots, this flexible all-brick bungalow delivers. Just in time for summer, here's your chance to secure value in the west end - tucked away in a quiet, family-friendly neighbourhood. (id:49187)
26 Brookside Street
Cavan Monaghan (Millbrook Village), Ontario
Welcome to 26 Brookside Street, nestled in the heart of Millbrook and just minutes from the charming, historic downtown, this beautifully updated raised bungalow offers the perfect blend of modern comfort and small-town charm. Featuring 3 bedrooms and 2 bathrooms, this spacious home is ideal for families, multi-generational living, or hosting guests with the additional options in the basement. Youre welcomed by a freshly landscaped front walkway and patio, setting the tone for the stylish upgrades found throughout. Inside, the open-concept main level boasts hardwood floors, a sun-filled living space, and a beautifully updated kitchen with modern cabinetry and stainless-steel appliances (2022). The dining area offers a seamless walkout to a two-tier deck, creating an ideal space for entertaining. Increasing the appeal enjoy the backyard privacy with no neighbours behind. The upper-level hosts three generous bedrooms, while the lower level provides three additional roomsperfect for extended family, a home office setup, or versatile guest accommodations. Step into the serene backyard and discover your own private sanctuary, complete with a spacious lower-tier deck, gazebo, built-in hydro spa (2022), and a fire pit areaperfect for cozy evenings with family and friends. A/C (2022), Exterior Soffit Lights (2022), Nest Thermostat, S/S appliances (2022). This exceptional property combines space, comfort, and thoughtful upgrades in one of Millbrooks most desirable settings. (id:49187)
2910 - 33 Singer Court
Toronto (Bayview Village), Ontario
Chic, Luxurious & Upscale Condo With An Unobstructed South City View From The 29th Floor! 1 Bedroom + Den + Parking + Locker. Open Concept Layout With Stunning Upgraded Kitchen & Granite Counter & Island. New Floor Through Living Room, Kitchen And Den. No Carpet Anywhere!!!, 9 Ft Ceilings & Floor To Ceiling Windows.2 Sets Of Walk-Outs.. From Livingroom & Master bedroom To Balcony. Spacious Master With Plenty Of Closet Space & Semi Ensuite, Amenities, Indoor Pool. Minutes To 401&404,Hospital,Go Station, Malls, Shops & Parks (id:49187)
145 Columbia Street W Unit# 725
Waterloo, Ontario
1 Bedroom + Den Bright and Stylish Condo is Bright and Stylish in Highly Sought-After Society 145 Waterloo Residences, Heart of University District. Open-Concept Living, featuring a modern kitchen layout with designer backsplash. Enjoy the lovely sunset from roof top bright unit comes fully furnished, a true extension of living. The amazing Amenities include Party Room, Stunning Rooftop Terrace Gym, and more. Condo fee is estimated. (id:49187)
15 Kintyre Avenue
Toronto (South Riverdale), Ontario
Welcome to 15 Kintyre Ave! An impeccably renovated detached home nestled on one of Riverside's most desirable, quiet streets. Extensively updated from 2022 to 2024, this beautiful home now boasts brand-new hardwood flooring, a stylish modern kitchen complete with new appliances, elegant bathroom upgrades featuring new floor tiles and vanity, new windows, and contemporary closet doors throughout. The home's thoughtfully designed layout, enhanced by high ceilings and generous room sizes, ensures comfort and functionality for today's lifestyle. Enjoy the convenience of rear lane parking with an easy-access sliding gate. Situated perfectly between vibrant Leslieville and charming Riverdale, you'll find yourself mere steps away from lush parks including Riverdale Park, Joel Weeks Park, and Jimmie Simpson Park. Top-tier schools such as Riverdale Collegiate Institute, Queen Alexandra Middle School, and Holy Name Catholic School are all within easy reach. Indulge in the eclectic cafes, acclaimed restaurants, and boutique shopping along bustling Queen Street East, or unwind at the iconic Broadview Hotel. Commuting will soon be even more effortless with the upcoming Riverside-Leslieville Ontario Line Station just an 8-minute stroll away.15 Kintyre Ave offers the ideal balance of serene residential comfort and vibrant urban amenities, making it the perfect place to call home. (id:49187)
60 Ambler Way
Barrie (Georgian Drive), Ontario
INVESTMENT OPPORTUNITY! Welcome to this 3+1 bedroom, 2-bathroom raised bungalow situated on a serene crescent. The open-concept main floor features a bright living room, a spacious eat-in kitchen, and a walk-out to the deck ideal for entertaining. With three generously sized bedrooms and a 4-piece bathroom, this home is primed for your personal touch. Downstairs is a fully finished basement includes a large bedroom, a 3-piece bathroom, and a flexible rec room with a walk-out to the fully fenced backyard, offering the potential for an in-law suite or a cozy retreat. The basement also provides easy access from the garage. Conveniently located near RVH, Georgian College, and with quick access to Highway 400, this home is a fantastic opportunity for families and investors alike. Don't miss your chance to see this wonderful property!. This property is an excellent chance for investment, a fresh start, and a little sweat equity. (id:49187)
3806 - 18 Water Walk Drive
Markham (Unionville), Ontario
Welcome to Riverview by Times Group, where modern living meets convenience. This 2-bedroom plus den unit offers a functional layout with the den easily adaptable as a 3rd bedroom. Enjoy the beauty of open-concept design complemented by three inviting balconies.The European kitchen boasts a centre island and built in applicances, perfect for culinary enthusiasts. Easy access to transit including 404, and proximity to shops, restaurants, andmajor highways. Extras: All Existing Light Fixtures, Stove, Microwave, Fridge, B/I Dishwasher, B/I Fridge, Washer/Dryer, All Window Coverings. (id:49187)
14 & 16 Chiniquy Street E
Bluewater (Bayfield), Ontario
Close to everything including Perfection!This tasteful and charming English style cottage is actually a year-round home that gives you the comfort and relaxation of being away from it all yet having everything your heart desires within walking distance. This first of its kind in the Village to boast central living with the privacy of having the Primary suite at one end of the house and the guest/children at the other. This well-thought out and brilliantly executed floor plan makes entertaining a larger multigenerational family a pleasure and gives lots of space to spread out or be together.The original home was built in 1914 and has managed to keep its grace and charm while being updated. Located in the Heart of Bayfield and stones throw from the Historical Main Street with its many unique shops and eateries, the location is second to none. The interior will lead you by the heart as you walk in the front door and turn toward an open concept, kitchen with updated appliances, many family meals have been made and enjoyed in the dining room and relaxing after in the sun drenched Great Room with vaulted ceiling, heated floors and sky light with a copper covered fireplace and full view of the yard. Into the private sitting-room with adjacent Primary suite. The opposite end of the house contains 3 bedrooms, a cozy den/library with a gas fireplace and another bathroom. The laundry, coat closet and 2 pc powder room finish of the interior. There is a second lot being sold with this property but there is a separate lot . Each lot is approx. 100 x 100. The yard has been as lovingly cared for as the house and each plant and shrub was thoughtfully pick and strategically planted. The gazebo and cobble-stone paths add to the old world feel of spending time at a country retreat. (id:49187)
3566 Bayou Road
Severn, Ontario
BEAUTIFULLY UPDATED BUNGALOW FOR LEASE JUST STEPS FROM THE BEACH & PARK! Located just a short walk from the beach, park and trails in a peaceful community and under ten minutes to downtown Orillia with shops, dining, and amenities close by, this beautifully updated bungalow is an incredible lease opportunity! Set on a generous lot with attractive curb appeal showcasing board and batten siding and three updated decks, this property offers a spacious driveway with parking for up to six vehicles and a large, private backyard featuring a wood deck with a privacy screen and BBQ area. Step inside to find oversized windows flooding the bright, open-concept living room with natural light, vaulted ceilings, solid interior doors, and LED lighting throughout. The stunning kitchen boasts Acacia wood countertops, hemlock shelving, soft-close cabinetry, a Blanco sink, and high-end retro appliances, perfect for stylish everyday living. Enjoy peace of mind with newer spray foam insulation, a reshingled roof with ice and water shield, updated plumbing with an on-demand water heater, and professionally updated electrical. Ideal for AAA tenants seeking a move-in ready home in a tranquil setting! (id:49187)
163 Garafraxa Street
Chatsworth, Ontario
Welcome to 163 Garafraxa Street, no reasonable offer refused for this freshly rehabilitated and updated home that's easy to maintain. The main floor has a bright living room, a practical kitchen with plenty of storage, and a full bathroom. There's also a flexible space that could be used as a home office or reading nook. Upstairs, you'll find two comfortable bedrooms with updated flooring. The steel roof and aluminum siding make the home durable and low-maintenance. Located in Chatsworth, it's close to local shops and just minutes from Owen Sound. A great choice for first-time buyers, downsizers, or anyone looking for a simple, move-in-ready home! Book a showing today! (id:49187)
64 Hubbell Road
Brampton (Bram West), Ontario
Absolutely Stunning Corner Premium lot with 4-Bedroom + 4-Bathroom Semi-Detached Home (LEGAL BASEMENT) in the Prestigious Westfield Community! This exquisitely designed luxury residence, crafted by Great Gulf, offers over 2,700 square feet of meticulously finished living space and is loaded with premium upgrades throughout. Step inside to discover soaring 9-foot ceilings on the main floor, rich hardwood flooring flowing seamlessly across all levels, and an open-concept layout designed for both elegance and functionality. The kitchen is a chef's dream featuring crisp white cabinetry with soft-close drawers, gleaming granite countertops, a stylish chimney range hood, a spacious center island with breakfast bar seating, and high-end stainless steel appliances. Whether entertaining guests or enjoying family meals, this space effortlessly blends style and practicality. Convenience meets luxury with a main-floor laundry room featuring direct access to the garage, making daily chores a breeze. Retreat upstairs to the spacious primary suite, a true sanctuary complete with a walk-in closet and a spa-like 5-piece(rain shower master) ensuite bathroom featuring dual vanities, a deep soaker tub, and a separate glass-enclosed shower. A finished legal basement is an exceptional bonus, offering a separate side entrance ideal for guests, in-law suite. It includes a well-appointed kitchen, a comfortable living area, a 4-piece bathroom, and a practical cold storage room.Oversized backyard. The automated front and rear irrigation system ensures lush, low-maintenance landscaping year-round. Roughin for Central Vacuum. Parking is a breeze with 2 Car parking on driveway and 1 Car Parking in Garage. This home is steps away from top-rated schools, scenic parks, boutique shopping, fine dining, and major transit routes. With quick access to Highways 401 and 407, 10 Mins - 15 Mins Toronto Premium outlet. (id:49187)
507 - 25 Agnes Street
Mississauga (Cooksville), Ontario
Large and Well-Designed 2+1 Bedroom Condo in the Heart of Mississauga's Desirable Cooksville Area! This bright and spacious unit features a beautifully open-concept layout filled with natural light. The large primary bedroom includes a private 4-piece ensuite and his-and-her closets, while the versatile den with a large window is ideal for a home office or can easily serve as an additional bedroom. New Zebra Blinds. Enjoy the convenience of ensuite laundry, generous storage space, one parking spot, and brand new kitchen appliances. Residents will love the fantastic building amenities, including an exercise room, sauna, and a stunning rooftop garden. Ideally located within walking distance to public transit, Cooksville GO Station, schools, library, and shopping plazas, and just minutes from Square One Shopping Centre, Trillium Hospital, parks, and a variety of restaurants. Quick access to the QEW, Highway 403, and express bus service to downtown Toronto New Upcoming LRT on Hurontario Street makes commuting effortless. Heat ,Hydro and Water ( utilities ) included in monthly maintenance fee. A perfect blend of comfort, convenience, and lifestyle truly a must-see! (id:49187)
Lower - 434 Marybay Crescent
Richmond Hill (Crosby), Ontario
Located at the desirable Bayview and Eglin Mills (Crosby)area . This extra large MASTER BEDROOM for lease comes with an Ensuite three piece Bathroom features a top of the line glass enclosed shower with a rain showerhead and handheld fixture, combining functionality with luxury. The beautiful home also offers spacious, open - concept design living, dining as well as romantic bar area perfect for modern living. Rich wood floors runs throughout the suite, adding warmth and elegance. Share Kitchen and laundry. Single Occupancy Only. No pets. Conveniently located close to Go Station, Shops, Schools, Parks, Library, Public transportation. This fully furnished brand new modern renovated property is a must seen! (id:49187)
1310 Victoria Park Avenue
Toronto (O'connor-Parkview), Ontario
Welcome to 1310 Victoria Park Avenue to this bright and spacious well maintained family home. This amazing bungalow sits on a large 30 foot corner lot with a nice back yard and from room for 3 car parking. Walking distance to Victoria Park Elementary School, parks and a bus stop directly across from your front door. This lovely home has been enjoyed by the same owner since 1973. It has a separate entrance with a finished basement, a living room and bedrooms, could be easily converted to an in-law suite or apartment for extra income. Don't miss this one. (id:49187)
915 - 233 Beecroft Road
Toronto (Willowdale West), Ontario
***A Spectacular Opportunity*** Bright & Spacious 2 Bedroom 2 Bath Suite, Freshly Painted With New Flooring & New Appliances. Desirable Split Bedroom Plan With Terrific West Facing Sunset Views. Parking & Locker Included. Nothing To Do But Move In & Enjoy!!!! Fantastic Location Steps To Subway, Shopping, Parks, Trails & Schools. (id:49187)
19 Whitcombe Way
Puslinch (Morriston), Ontario
THIS STUNNING GATED MODEL HOME HAS EVERY UPGRADE YOU CAN IMAGINE! SITUATED ON A HALF ACRELOT, THIS ESTATE HOME COMES WITH AN AUTOMATIC GATE W/INTERCOM, IN FLOOR HEATING, SOARING HIGHCEILINGS, WALK IN PANTRY W B/I DW, SUMMER OUTDOOR B/I KITCHEN W/TV ON PATIO. BEAUTIFULLY DESIGNED HOME LIVING SPACE OF OVER 5350 SQ FEET FEATURES 4 BEDROOMS,5 BATHROOMS, MULTIPLE FIREPLACES, A HOMEGYM ROOM WITH GLASS WALL, THEATRE ROOM WITH LARGE PROJECTION SCREEN. LARGE PARK INBACKYARD FOR KIDS TO ENJOY! SEP ENTRANCE TO BASMENT.B/I SURROUND SOUND SPEAKERS AROUND THE ENTIRE HOME/ROOMS AND OUTSIDE PATIO (id:49187)
94 Dominion Gardens Drive
Halton Hills (Georgetown), Ontario
Welcome to this beautiful 3 Bedroom, 3 Bathroom FREEHOLD END UNIT TOWNHOUSE. Located in a sought-after family-friendly neighbourhood close to great schools, parks, shopping and dining. This home offers the perfect balance of comfort, style and location. This home offers direct entry from the home to the garage, a private, beautifully landscaped backyard with no rear neighbours and a custom-built shed underneath the deck. Inside, you'll find an updated functional layout with smooth ceilings and potlights throughout the main floor, a bright eat-in kitchen overlooking the private backyard and a large primary bedroom. The basement is partially finished and includes a large pantry with a rough-in for a fourth bathroom. A great opportunity to customise to your needs. END UNIT, Custom-built shed under deck in backyard. Entry door from inside of the house to the garage. New interlock walkway in front, new balcony off the second bedroom. Private landscaped backyard with no rear neighbours, smooth ceilings and spotlights throughout the main floor. (id:49187)
611 Sandford Street
Newmarket (Armitage), Ontario
Amazing Value Here. 2600 Sq Ft Four Bedroom Family Home In a Fantastic Neighbourhood Walking Distance to Yonge St, Transit, Shopping, Walking Trails, Fairy Lake Etc. Walk out Basement with a Finished Separate Entrance In Law Suite. Enter to a Ceramic Tiled Foyer with Soaring Cathedral Ceiling. Bevelled Glass Doors in Living and Dining Room Combination. Brushed Hardwood Floors. Spacious Updated Family Sized Kitchen with Granite Counters and a Very Light and Bright Breakfast Nook. Walk out to Elevated Deck with Nice View. Fenced Yard. Ground Floor Laundry Room with Direct Access into the Double Car Garage. Updated Windows. Large Primary Bedroom with Walk In Closet and Four Piece Ensuite. Reading Nook Overlooking the Foyer. Cold Cellar. (id:49187)
106lt B Victoria Road
Georgina (Baldwin), Ontario
A Blank Canvas to Build Your Home or Country Retreat! Approximately 107 x 100 Ft Table Lot, Situated On A Quiet Treelined Street. Located In The Quaint Hamlet of Udora, Georgina You're Just Steps Away from Private Nature Trails, A Meandering River, and a short drive to the Amenities of Uxbridge, Keswick, Lake Simcoe. Adjacent Lot to West Also Available For Sale. (id:49187)
1908 - 65 Huntingdale Boulevard
Toronto (L'amoreaux), Ontario
Royal Crest III Condos: fantastic location, building and suite built by Tridel! This luminous,2+1 BD with 2 full bathrooms, over 1400 sq ft is ideal for first time buyers, downsizers and investors. It's freshly painted suite with new hardware and lighting and is move in ready! The spectacular southern panoramic views from not only the large balcony but living / den / primary BD / 2nd BD provides incredible natural lighting. On a clear sunny day the downtown skyline and even the CN Tower is visible! The large ensuite locker room is a bonus! Royal Crest III is extremely well maintained and well managed and boasts of recent renovations (lobby, hallways,windows, balconies, HVAC, suite doors with security digital display). Amenities are easily accessible underground; the Fitness Centre with indoor swimming pool, sauna, exercise room, party room & game room. Outdoors you'll find the tennis court, a safe playground with beautifully landscaped gardens and a private courtyard. Just a few minutes away is Highways 404/ 401 / DVP, TTC, Fairview Mall, Seneca College, plenty of schools, trails/parks and shopping.Come and sneak a peak at this bright, spacious, bungalow-style suite with spectacular,unobstructed southern views from every room! (Some photos virtually staged). (id:49187)
33 - 243 Thistledown Court
Ottawa, Ontario
Welcome to this inviting, low-maintenance condo-townhouse in Old Barrhaven! Offering a high-functioning layout with 3 bedrooms and 2 full bathrooms. Well-maintained by the same owner for 30 years, this home features a finished basement with a rec room, laundry, office space/non-conforming 4th bedroom, and an additional full bathroom (2025). The outdoor area is a standout feature, offering a bright, sunny space with an easy-care turfed lawn (2023), fully fenced, and a convenient storage shed. Comes with one owned parking spot (43) directly in front. Located in a family-oriented neighborhood, this home is steps from parks, schools, and local amenities, making it ideal for families seeking a friendly and convenient community. Well cared for and move-in ready with an exceptionally well-run condo board. Fence 2015, Roof 2016, Fridge 2019, Furnace/AC 2023 (rental details in attachments). Status certificate available on request. (id:49187)
69 Longden Place
Ottawa, Ontario
Beautifully Maintained 2-Storey Home in Sought-After Bridlewood, Kanata. Welcome to your next chapter in the heart of Bridlewood! This lovingly kept 2-storey single-family detached home offers space, style, and serious potential. Step inside to discover a spacious foyer leading into the open living and dining area. The dining room comfortably seats 8 adults. The renovated kitchen flows into a warm, inviting space with a wood-burning fireplace perfect for chilly evenings or hosting guests. Rich hardwood floors run through most of the main and second levels, adding timeless charm and durability. There are 3 bedrooms above grade and a 4th below. The lower level features a private side entrance, kitchen area, full bath, and bedroom. A French-style egress window makes it perfect for an older child or future income potential. A half bath completes the main level, with 2 full baths upstairs and 3.5 bathrooms total, so everyone has space. The homes curb appeal shines with interlock lining both sides of the driveway and leading to the main and side entrances. Out back, an enormous deck is surrounded by cedar hedges for complete privacy. Lounge, entertain or enjoy your favourite tunes, or listen to the little ones playing in the few steps away, JJ Clarke Park. The deck is prewired with a 60-amp disconnect ready for that dream hot tub. Located in the amenity-rich, family-friendly neighbourhood of Bridlewood, this home is steps to transit and close to scenic bike and walking trails. Low yard maintenance makes it perfect for busy families, professionals, or anyone with better things to do than landscaping. Whether you're upsizing, investing, or seeking multi-generational living, this home checks all the boxes. (id:49187)

