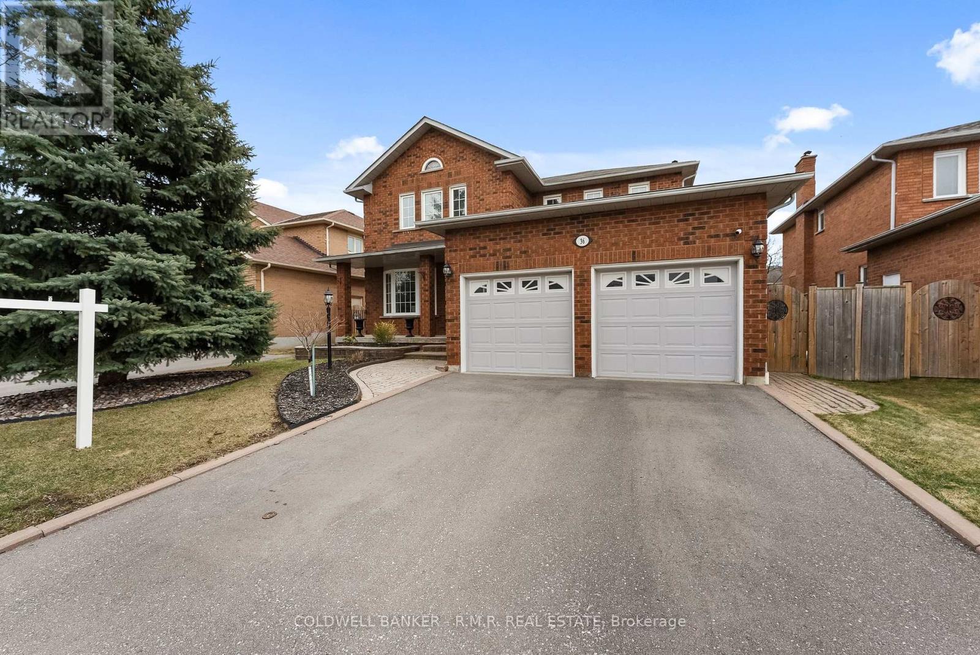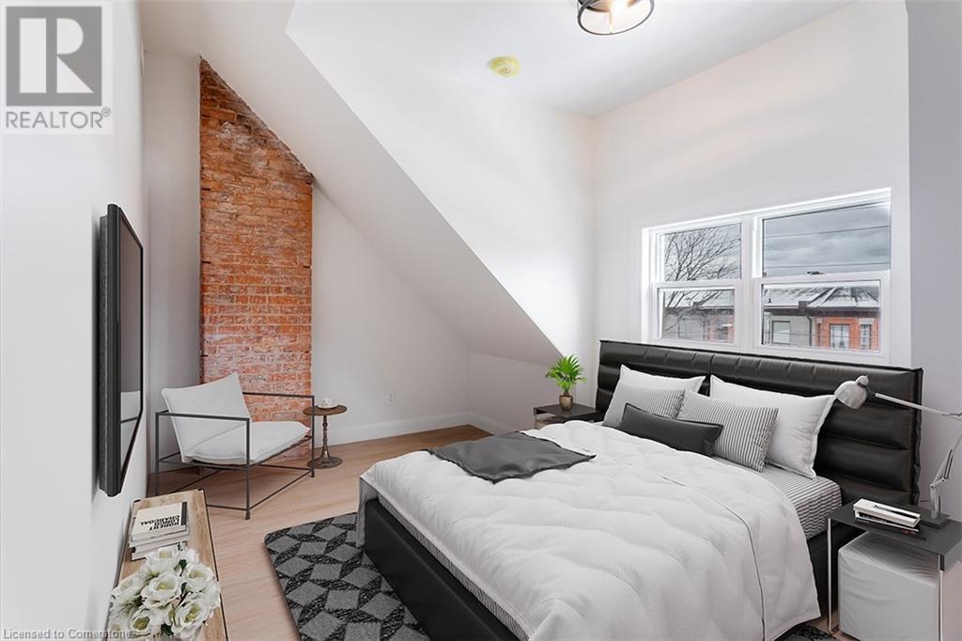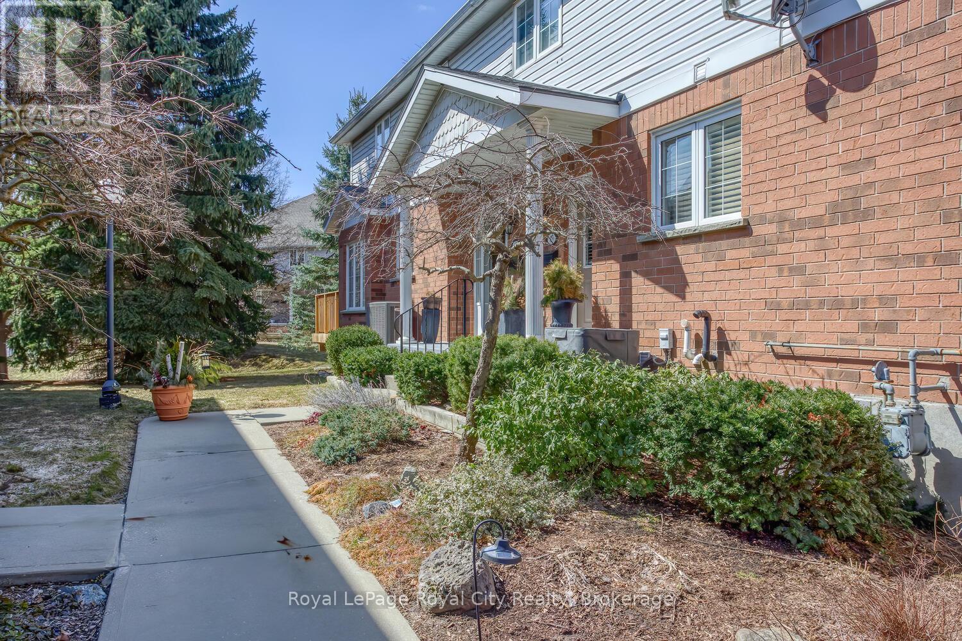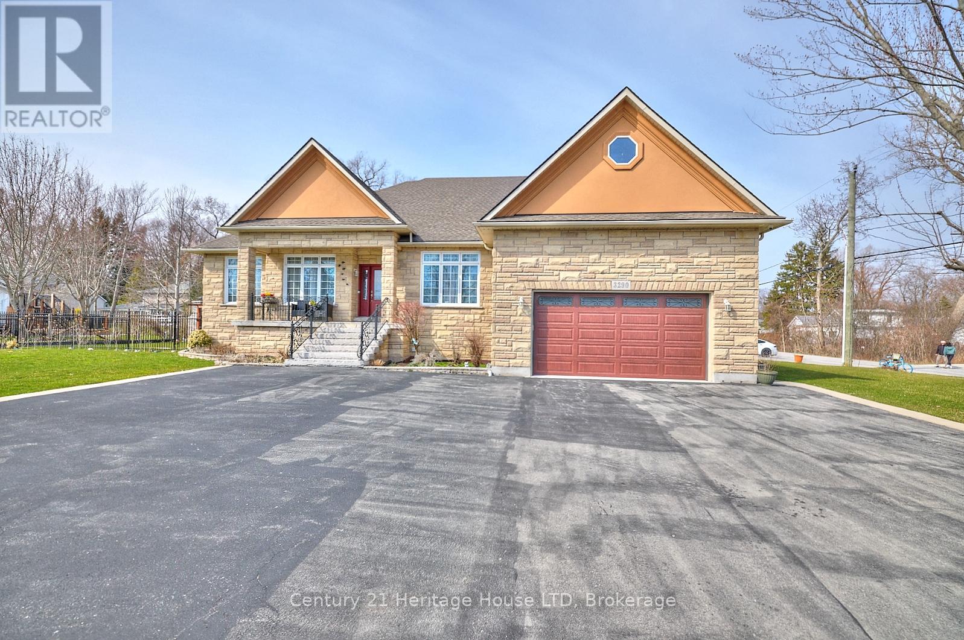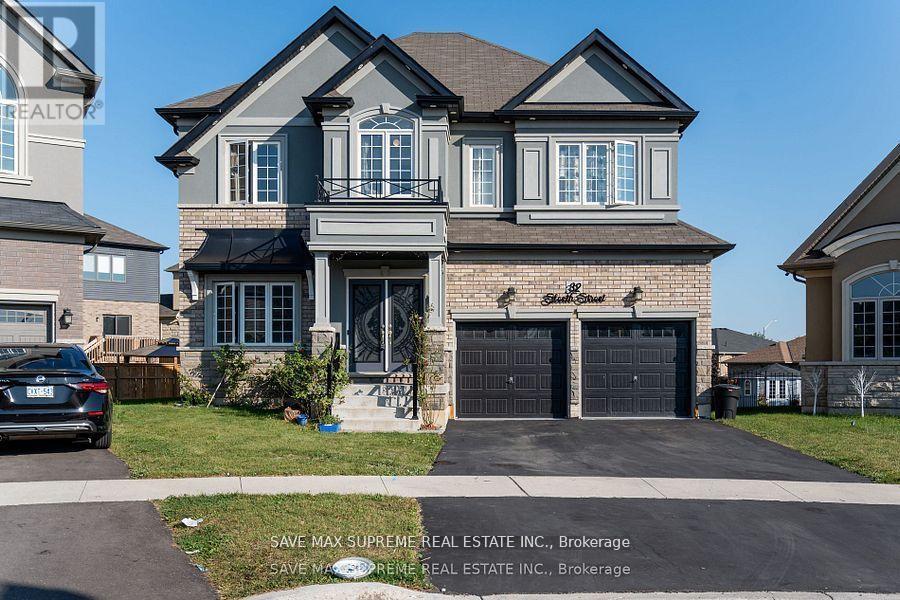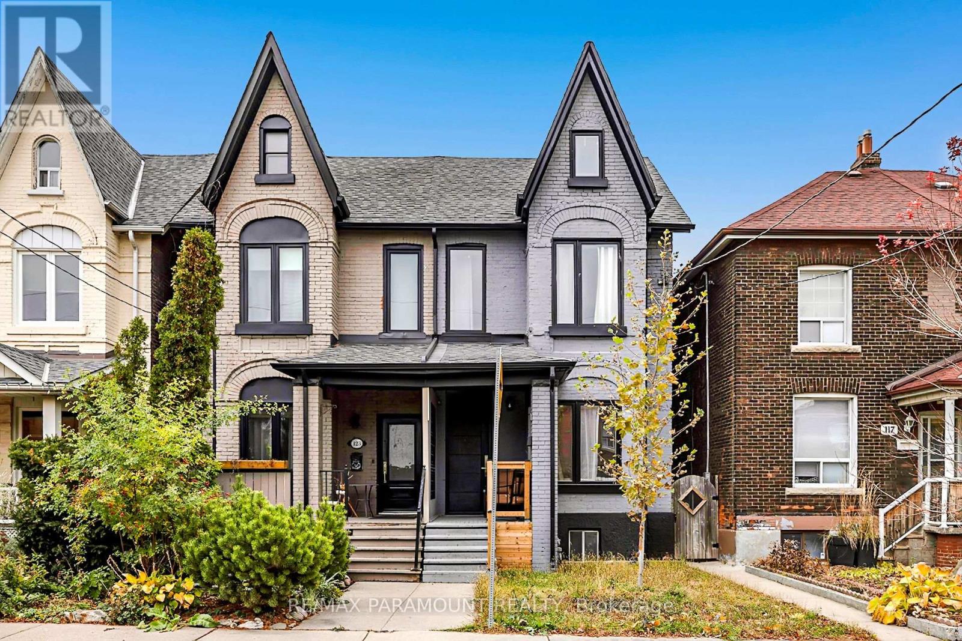875 Parkinson Road Unit# 22
Woodstock, Ontario
This updated townhouse has 3 bed on main floor and 1 rec room in the basement. This unit has modern kitchen and bathrooms and is an excellent home for young families, first time home buyers and investors. The backyard feature a large deck backing onto greenspace. The home is close to Shopping, Parks, Trails, Transit and Schools. Huge Potential of Cash Flow. (id:49187)
36 Falstaff Crescent
Whitby (Rolling Acres), Ontario
Welcome to your dream home in the heart of Rolling Acres, Whitby! This beautifully renovated Greenpark home complete with 4-bedroom, 4-bath offers luxury living in one of Whitby's most sought-after mature communities. Step inside to find a completely updated kitchen with modern finishes and high-end appliances - perfect for the home chef! All bathrooms have been tastefully renovated, offering spa-like retreats throughout. Enjoy endless summers in your private backyard oasis featuring an inground pool, ideal for entertaining or relaxing with the family. The fully finished entertainer's basement boasts a custom wet bar, perfect for hosting game nights, gatherings, or creating your own personal retreat. Surrounded by tree-lined streets and close to top schools, parks and all amenities, this home combines style, space, and location. Don't miss your chance to own in one of Whitby's most established neighbourhoods! (id:49187)
115 Catharine Street N Unit# 3
Hamilton, Ontario
Fantastic Top Level Unit For Lease Starting June 1st. 1 Bedroom, 1 Bathroom. Private Entrance, Well Maintained. In Suite Laundry. Stainless Steel Appliances, Including Dishwasher and Gas Range. Plenty Of Natural Light In The Large Living Room Area, Featuring Exposed Brick and In The Bedroom as well. Property Is Well Maintained and Well Managed. Sitting on The Transit Line with Easy Access to McMaster University and Walking Distance To Shopping on James St, The Farmers Market and Jackson Square Mall. Walking Distance to Hamilton General Hospital. Parking Available. Gas Included in Lease Fee. (id:49187)
46 Kenmore Road
Hamilton, Ontario
Nestled in the desirable Westdale neighborhood of Hamilton, this charming and well-maintained bungalow offers the perfect blend of comfort and convenience. Featuring modern upgrades, including a new washer and dryer, newer windows, and owned furnace and A/C, this bright home has been freshly painted and is move-in ready. Additional updates include a new roof and a recently sealed driveway. A city-permitted fifth bedroom has been recently added, providing extra space for families or rental potential. With a separate side entrance and a finished basement, this home presents an excellent income opportunity. Located in a quiet, family-friendly area with top-rated schools, it is just a short walk to Princess Point, scenic trails, Westdale Village shops and restaurants, and McMaster University. Offering easy access to Highway 403, the QEW, and public transportation, this home is ideal for families, professionals, and investors alike. Don’t miss out on this incredible opportunity—schedule your showing today! (id:49187)
483 Cooper Street
Cambridge, Ontario
Opportunity knocks! 483 Cooper Street in Cambridge is located close to all the amenities that Hespeler has to offer, and it is less than 2 KM to HWY ON-401. Over 2,300 square feet PLUS a fully finished basement that gives you an additional 1,146 square feet of living space. Walk inside to the open foyer where you can remove your shoes and hang up your jacket without bumping into others. To your right you will find a double French door entrance to the formal living room full of natural light from the bay window. The main floor continues with main floor laundry, a 2 piece powder room, a family room that allows for extra space to entertain, a formal dining room PLUS a breakfast nook that has a walk-out to the backyard. The kitchen has a move-able island and lots of cabinets and cupboards with the addition of the built-in pantry wall. Make your way upstairs to the primary suite. Plenty of room for a king size bed and a sitting area. Check out the walk-in closet! Complete with a primary 4 piece ensuite with a second walk-in closet. There are 3 more bedrooms that are all a great size. The main upper level bathroom is 3 pieces and includes a walk-in shower and plenty of cabinets. Don't forget...there is still a fully finished basement. The perfect set up for an in-law suite with an extra bedroom and a second room that could be used as a den or office. A 3 piece bathroom and a kitchenette with a dining table would also be available. Let's explore the exterior. It is beautifully finished with all brick exterior and a double wide concrete driveway. True-to-size 2 car garage with inside entry to the home. A fully fenced backyard with a wooden deck that has a walk-out from the breakfast nook on the main floor. You can't beat the location. Access to all amenities that range from grocery stores, fitness centres, restaurants, golf courses, schools and shopping malls. The perfect family home is waiting for you! (id:49187)
37 - 941 Gordon Street S
Guelph (Kortright West), Ontario
Welcome to ParcPlace, 941 Gordon St, South Guelph! This charming condo townhouse offers a perfect blend of comfort & convenience in a serene, mature setting. Picture yourself nestled among lush trees & vibrant gardens, truly a peaceful retreat. Enjoy exclusive condo amenities: dive into the sparkling concrete pool, challenge friends on the tennis courts, or unwind in the sauna. Step inside to discover an inviting open-concept main floor, ideal for entertaining. The separate dining area flows seamlessly to your private balcony, perfect for morning coffee or evening relaxation. California shutters throughout enhances the bright, airy feel. Upstairs, find two spacious bedrooms, including a large primary suite boasting double doors, abundant natural light, and a cheater ensuite. The finished basement adds valuable living space with a versatile rec room, an additional bathroom, and direct access to your garage. Yewholme Park's entrance is just steps away, offering even more outdoor enjoyment. Experience the best of South Guelph living in this meticulously maintained home. Don't miss this opportunity! NOTE: Condo fee includes snow shoveling to front door, all exterior maintenance and extensive landscaping at this complex, Pool, Sauna\\Shower house, and Tennis Court. (id:49187)
3290 Evadere Avenue
Fort Erie (335 - Ridgeway), Ontario
Come see this unique custom built home, in the sought after area of Thunder Bay, offering any one of three options. (1)Large single family home, (2)true rental unit on the lower level or (3)a completely separate two family home. Rent the lower unit to help offset mortgage payments or purchase with another buyer and split the mortgage payments, or simply enjoy the large home and all that it has to offer. Main floor and lower level offer large kitchens, family rooms, dining room and laundry facilities. Wine cellar and plenty of storage. Sun room and composite deck on the main level, separate sun room on back of the garage for the lower unit. Hardwood and tile flooring on both levels. Custom maple cabinets, granite counters. Gas fireplace, large foyer. Nine, ten and thirteen foot ceilings. Maintence free, stone , brick, and stucco exterior. Attached garage plus additional detached garage. Parking for 16 vehicles. Out door entertainment is a breeze with ovens, kitchen and bbq. Fire pit for those cool spring and fall evenings. Gas generator hard wired covering the whole house. Large corner lot, fully fenced and nicely landscaped. Short walked to the lake and close to restaurants and shopping in the quaint village of Ridgeway. Please watch the video and take a tour. ** This is a linked property.** (id:49187)
B - 433 Chapman Mills Drive
Ottawa, Ontario
Bright & Spacious Upper Corner Condo | 2 Bed, 3 Bath | 1247 sq ft. Bright open-concept layout ideal for everyday living and entertaining! This well-maintained condo features large windows on all levels, flooding the space with natural light. Enjoy two private balconies-one off the kitchen, perfect for morning coffee or evening BBQs, and another off the primary bedroom with breathtaking views of the sunrise, sunset, and Gatineau Hills. Kitchen with bonus breakfast nook/home office space. Powder room on the main floor. Hardwood flooring in living room, dining room and both bedrooms and hallway. Primary bedroom with ensuite and private balcony and second bedroom with an ensuite too! Upper-level laundry and ample in-unit storage. No front neighbours-overlooks park and green space. Designated parking spot + large visitor parking lot. Low condo fees: $211/month. Prime location-walk to grocery stores, coffee shops, gyms, banks, and transit. Steps to the river and scenic walking trails. Close to top-rated elementary and high schools.This bright and private corner unit checks all the boxes book your showing today! (id:49187)
32 Sleeth Street
Brantford, Ontario
Gorgeous Detached Home With 44 ft Frontage On a Pie-shaped Premium Lot with Privacy In The Back!! This Beautiful Home Boasts A Very Practical Layout with Hardwood Floors On The Main Level. 9' ft ceiling Height On Main level. Office/Den in the Front. Cozy Up Next To The Fireplace In This Open Concept Family Room, Dining & Kitchen Combo. Chef-Delight Kitchen With Quartz Countertops, Upgraded Cabinets, Stainless Steel Appliances, Pantry And More! Oak Staircase Leads To Spacious 4 Bedrooms With Ensuites For Each. Massive Size Master Bedroom With Walk-in Closet & 5pc Ensuite. Laundry on Second Level For Your Convenience. Exterior Potlights. Enjoy the Huge Backyard To Entertain your Guests. Great New Community For Families. Close To Amenities And Highway. A Must See!!! (id:49187)
1411 - 714 The West Mall
Toronto (Eringate-Centennial-West Deane), Ontario
Large asndf spacious condo offers over 1,200 sq. ft. of modern living. Featuring 2 generous bedrooms plus a large den that can easily function as a third bedroom or home office, the layout is thoughtfully designed for both everyday living and entertaining. The Updated kitchen is a true standout, Enjoy spectacular, unobstructed views of the Mississauga skyline from your private balcony truly a serene escape in the heart of the city.This is a well-managed building known for its exceptional amenities and all-inclusive maintenance fees covering all utilities, high-speed internet, cable TV with Crave + HBO, and more. Amenities include indoor and outdoor pools, tennis and basketball courts, a fully equipped gym, sauna, BBQ areas, party room, kids' playground, beautifully landscaped gardens, car wash, 24-hour security, and more.Desirable Etobicoke Neighbourhood! Close To Airport, Centennial Park, Public Transit, Shopping, Great Schools, 427 & 401. 20 Mins To Downtown Toronto. Top-rated schools this is luxury living at its best. (id:49187)
Lower - 196 Livingstone Avenue
Toronto (Briar Hill-Belgravia), Ontario
Welcome to your new home in the heart of the vibrant Eglinton West community! BRAND NEW never lived in.This beautifully renovated lower-level unit offers a perfect blend of modern comfort and urban convenience. Step into a great living space featuring stylish finishes, pot lights throughout. The updated kitchen is sleek and functional. Laundry provides added convenience, and the unit includes a separate entrance for maximum privacy.Located steps from Eglinton West Station (future LRT access), shops, restaurants, and parks, this home puts everything you need right at your doorstep. (id:49187)
121 Mulock Avenue
Toronto (Junction Area), Ontario
Welcome to this fabulous Victorian Semi Detach home in The Junction, Tastefully Renovated in 2022 and Well Thought Out Functionality which boast a open main floor open concept with 10' Ceiling! This 3+1Bedrooms with a possibility of 4th with the attic, 4 Bathrooms home Has approximately Over 2500 Sq feet of total living space with a modern Chef's Kitchen , 2nd Fl Landry, Finished Basement with one Bedroom and full 3 piece bathroom, 3 cars parking spots in the back, this house has all new windows, doors, newly added addition, new AC and HVAC, new water tank, new plumbing ,new roof, new deck. close to all amenities( shopping, and transit) 10 mins to Gardiner Expwy ,400 and 401, High demand area with Schools, recreationally facility nearby also has the potential to build an approximate 900 sq ft. laneway house. (id:49187)


