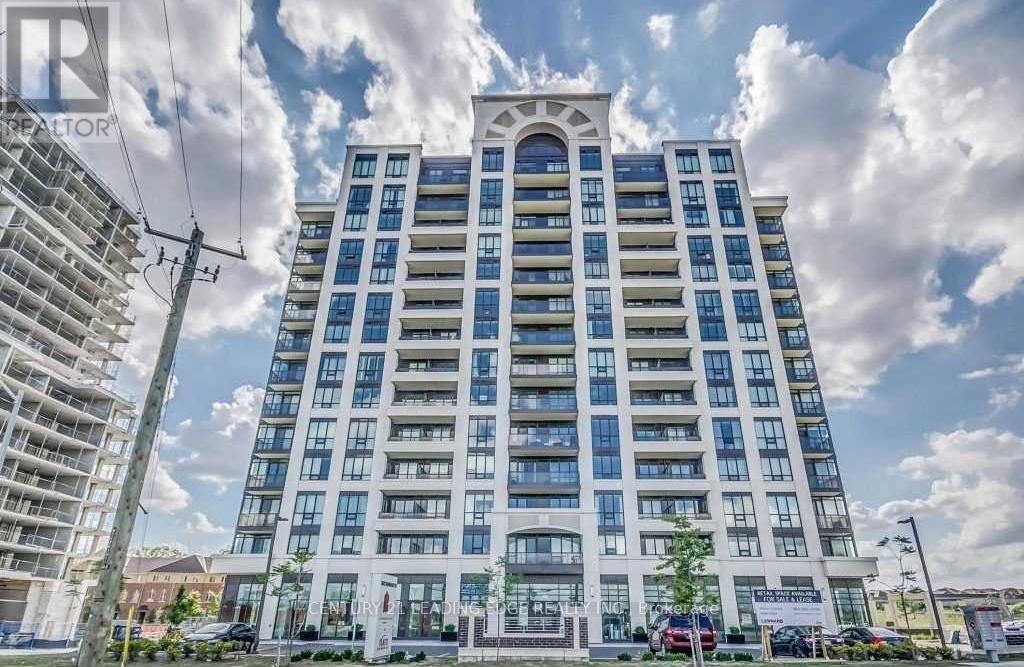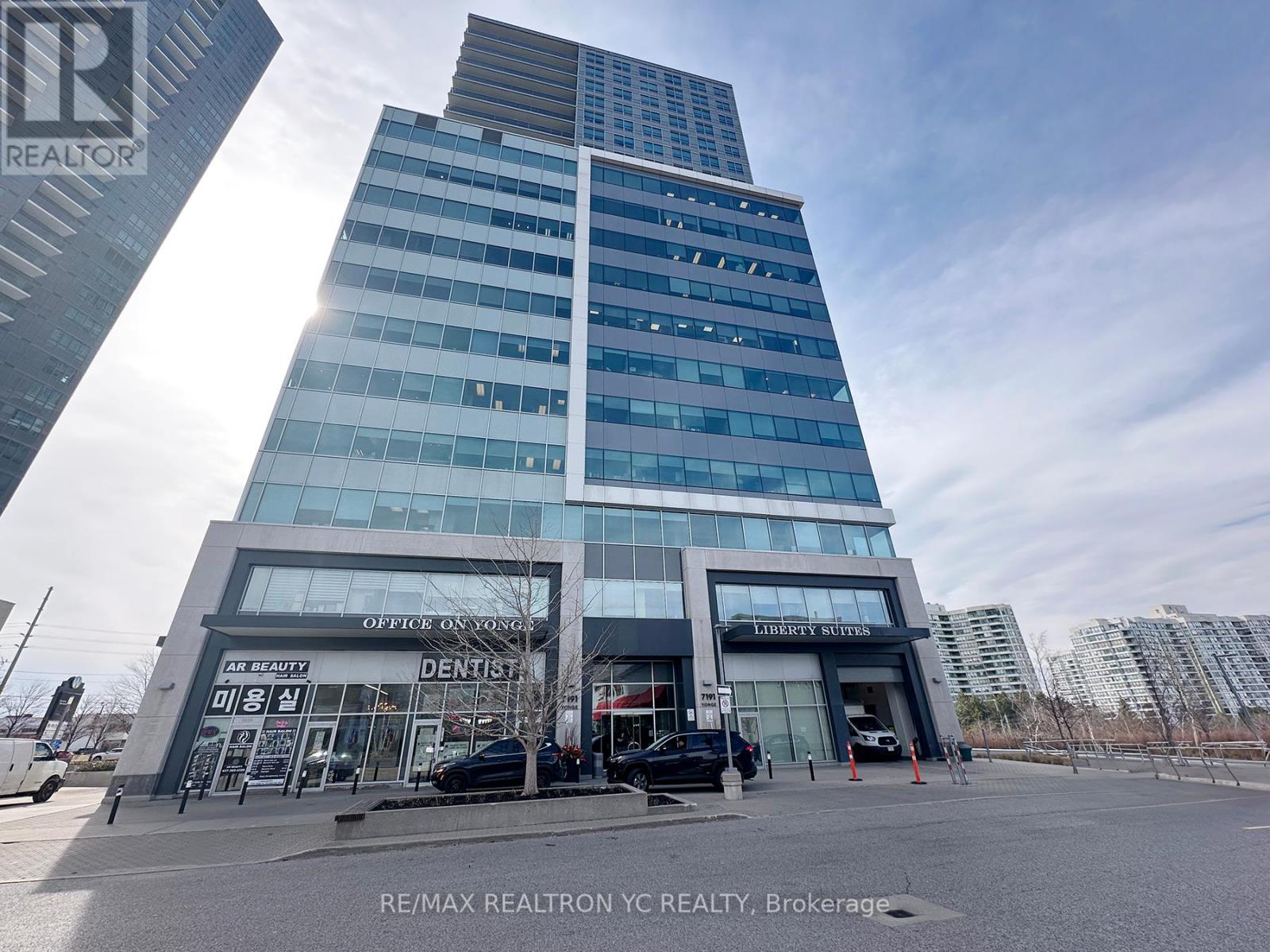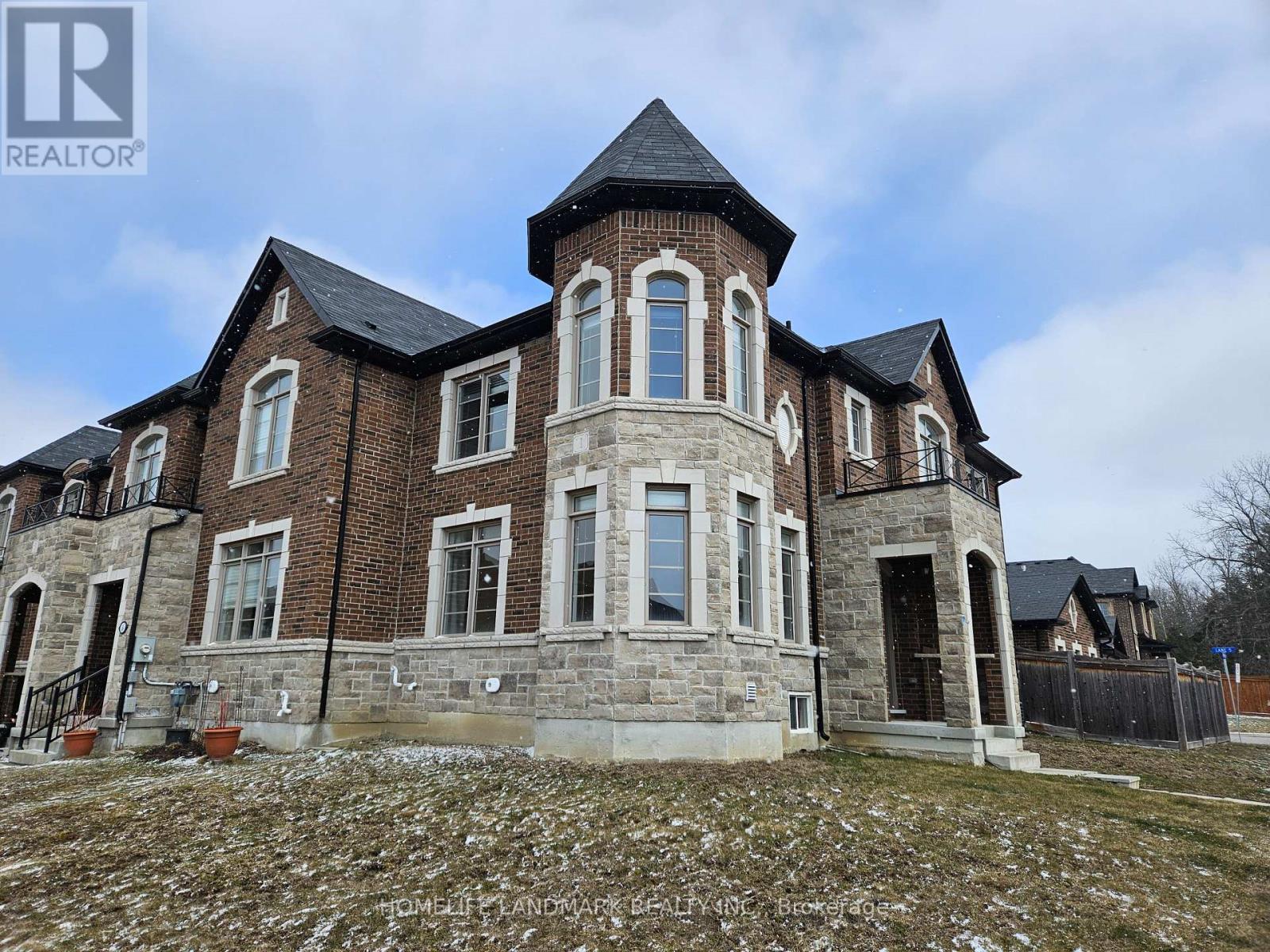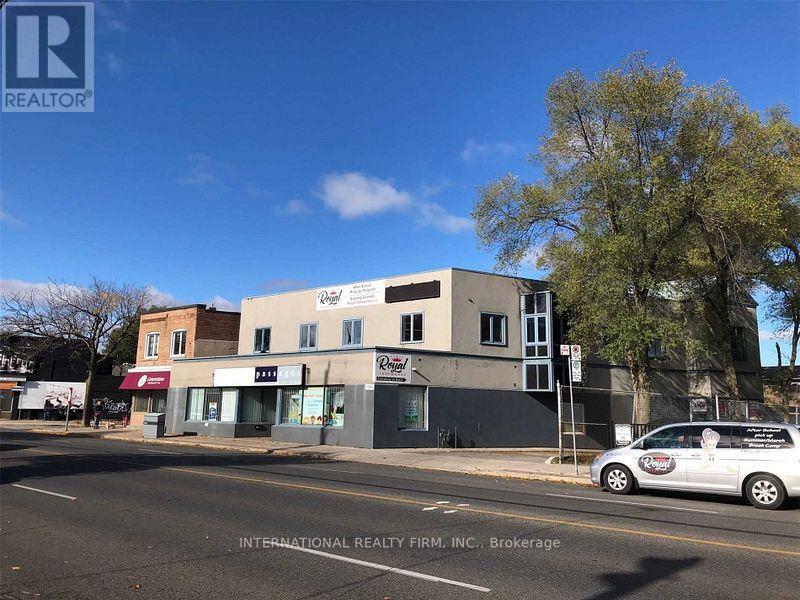14 Emerald Street
Wasaga Beach, Ontario
Welcome to 14 Emerald Street. This beautiful immaculate home is nestled on a quiet crescent in a desirable neighbourhood only steps from walking trails in SW Wasaga Beach. Pride of ownership exudes throughout this lovely 2564 SqFt 4 bedroom, 4 bathroom family home with warm interior decor and private fully fenced and landscaped yard. This spacious home has an open concept main floor layout and is extensively upgraded including attractive ceramic & hardwood flooring, potlights, oak staircase with iron spindles, and has been professionally painted with top quality Benjamin Moore coatings. The bright well appointed kitchen has gorgeous granite counter tops with beveled edges, island with breakfast bar, ss appliances and upgraded cabinets with ample storage space. The cozy family room with gas fireplace is perfect for entertaining family & friends. Upstairs you will find 4 comfortable bedrooms with big closets. The primary bedroom features a large W/I closet and spa-like 5 pc ensuite bathroom with glass shower and luxurious soaker tub. There is also a 4 pc second bathroom as well as a 5 pc Jack & Jill bathroom with double sinks shared by bedrooms 3 & 4. The unfinished basement with painted concrete floor is a clean canvas awaiting your future design. Located close to all amenities incl. schools, stores and beaches. This true gem of a home is better than new and must be seen to be appreciated. Only minutes to the new casino & Collingwood and a short drive to Barrie & Hwy 400. (id:49187)
Main - 52 Lahore Crescent
Markham (Cedarwood), Ontario
Welcome to 52 Lahore. This gorgeous 3-bedroom home is situated in the highly desirable Cedarwood community. The property features a spacious, open-concept layout, including a large eat-in kitchen that's perfect for enjoying breakfast. Hardwood floors flow throughout the entire home, complemented by soaring 9-ft ceilings, adding an elegant touch to every room. The recently updated bathrooms provide modern style and comfort. The home is nestled on a ravine lot, offering serene views and an abundance of natural light, creating a functional and inviting space. This charming home is ideal for a couple or small family seeking comfort and convenience. Prime Location: Close to top-ranking schools, Easy access to TTC and YRT, Minutes away from Costco, Walmart, Home Depot, and Canadian Tire. A variety of grocery stores (including a Chinese supermarket and )Community center are nearby. This home offers the perfect blend of tranquility and accessibility, making it an ideal choice for your next move. ** This is a linked property.** (id:49187)
802 - 9582 Markham Road
Markham (Wismer), Ontario
This one bedroom plus spacious den will check off all the boxes - west facing with balcony and spectacular sunset views, 9' ceilings, great functional layout for furniture placement, carpet-free, large windows providing lots of natural light, stainless steel appliances, backsplash, granite counters with double sink and breakfast bar for stool seating, combined living/dining rm fits sectional seating, primary bedroom with spacious walk-in closet. One owned parking space. Concierge, party room, gym. Conveniently located a short walk to Mt. Joy GO train (just 3 stops to Markham's York University campus), grocery stores, restaurants, amenities, schools, parks (id:49187)
Upper - 32 Amberview Drive
Georgina (Keswick South), Ontario
Spacious and well-maintained 3-bedroom home in sought-after South Keswick! Enjoy a private backyard with a huge deck, perfect for outdoor relaxation. Ample parking with a 2-car garage plus 2 driveway spots, with no sidewalk for added convenience. A great opportunity to live in a peaceful and desirableneighborhood. (id:49187)
20 Barrow Avenue
Bradford West Gwillimbury (Bradford), Ontario
Welcome to the prestigious Green Valley Estates Community in South Bradford! This luxurious "Model home" exudes elegance & class, situated in an exclusive family-oriented neighborhood. You'll be captivated by the stunning curb appeal created by the coordinated brick & stonework. Entering through the sunken foyer, you'll be wowed by the openness & intricate details of this approx 2830 sqft home, including pot lights, beautifully crafted crown molding, & wide plank hardwood flooring throughout. The dining room, designed with a tray ceiling & pot lights, is perfect for entertaining, offering ample space for friends family. It seamlessly opens to the family room, featuring a custom-crafted coffered ceiling & cozy gas fireplace, ideal for movie nights. The kitchen is a showstopper, boasting large porcelain tiles, a chef's setup with stainless steel appliances, 40-inch gas stovetop, built-in exhaust fan, extended cabinetry, &large pantry. Under-cabinet lighting & granite countertops add to the kitchens allure. The spacious eat-in area leads to a covered portico with a gas BBQ hook-up. A beautifully detailed wood staircase with iron pickets leads to the 2nd floor, where you'll find 4 spacious bedrooms. Two of the bedrooms feature large walk-in closets & share a Jack & Jill bathroom, while a guestroom offers a private 4-piece ensuite. The master bedroom is a true retreat, complete with tray ceiling, pot lights, large walk-in closet, 5-piece bath featuring a raised vanity, quartz countertops, & large glass shower. The laundry room is open & bright, equipped with cabinetry &a taller height sink. The property boasts high-end details, including custom drapery throughout, a built-in speaker system on the main floor, quartz bathroom vanities, exterior pot lights, an interlocking driveway, & a fully fenced backyard. Within walking distance to excellent schools & parks an just a 5-min drive to Bradford GO Station & Highway 400. Don't miss out on this exquisite property! (id:49187)
307 - 7191 Yonge Street
Markham (Thornhill), Ontario
Don't miss out on this rare opportunity to own both a property and a well-established chiropractic clinic located in an upscale professional office building in the World on Yonge complex with very high foot traffic and convenient access to 3 levels of underground parking. The future Yonge & Steeles subway extension will further enhance the long-term value of this location. This unit is perfect for both owners and investors as it offers four separate offices within 812 square feet, and can also be converted to other professional uses to meet a variety of business types and preferences. (id:49187)
2801 - 225 Commerce Street
Vaughan (Vaughan Corporate Centre), Ontario
Discover modern urban living in this never-lived-in condominium, offering a pristine andcontemporary lifestyle. This EAST-facing unit boasts a clear and unobstructed view,complemented by 9-foot ceilings throughout. Enjoy the seamless flow of the spacious layout,with a thoughtfully separated living room and kitchen. The primary bedroom features a largewindow that welcomes abundant natural light and includes a generously sized closet for amplestorage. The den is located at a considerable distance from the primary bedroom, ensuring ahigh level of privacy. It is equipped with a door, providing the option to be fully enclosed asa separate room. Step out onto the expansive balcony, perfect for relaxing or entertaining.Conveniently located just steps from the VMC subway station, this property is surrounded bymajor banks, premium shops, and some of Vaughan's most sought-after dining options. Move-inreadydont miss this exceptional opportunity to call VMC home! (id:49187)
1 Walter Proctor Road
East Gwillimbury (Sharon), Ontario
Prime Location Corner Loft Sun filled Townhouse. South Exposure Bright & Comfort. Every Rm Has Windows & Faux wood blinds. Heating & Lighting Energy Efficiency. Main floor 9'Ceiling.Modernkitchenw/Island & Brand name Stainless Steel Appliance. Double Car Garage With Windows & Direct Entrance to House. Hot Water Recirc. System; Master Bedroom W Large W/I Closet, 5Pc Ensuite W/2Vanity, Glass Shower Door & Luxury Bath Tub. A/C Installed. South Facing Bigger Yard For Summer Bbq. Close to Hwy404, Go Station, Parks, School & etc (id:49187)
1464 Grand Prairie Path
Oshawa (Taunton), Ontario
Welcome To This Two Year Old 3 Bedroom Freehold Townhouse With A Big REC Room Located In The Most Vibrant And Much Desired North Oshawa Neighborhood. Built With Energy Efficient Features With Natural Lighting, This Home Comes With Backyard For Kids Play, Luxury Interior Features, Quality Designed Kitchen Cabinets, Granite Countertop, Large Windows, Smart Home Technology, Under-mount Double Kitchen Sink, Etc. Walking Distance To Walmart, HomeDepot, Eateries, Shops, Schools, Delpark Community Centre. Easy Access To Public Transportation. Minutes To Durham College/Ontario Tech University, HWY 407, Etc. (id:49187)
808 - 286 Main Street
Toronto (East End-Danforth), Ontario
Welcome to Linx! Bright and spacious 1 Bed, 1 Bath unit with large balcony and storage locker. Plenty of natural light from the east facing large windows and sliding door to balcony. At over 600 square feet of living space (554 sqft interior and 91 Sqft Balcony), this floor plan offers efficiency and comfortable features. The well designed kitchen includes built in appliances, sleek counter tops and a large island for breakfast or food prep! The bedroom is large enough for a queen sized bed, and has a walk in closet! And more storage: Large entry way closet & cabinets, and this unit comes with a storage locker located on level 4. Linx is Nestled in the vibrant community of Main and Danforth, complete with trendy eateries, parks and cultural hotspots. Only Steps from Danforth Go and Main TTC Stations. This Smart building includes internet in the maintenance fees, and allows residents to use their Smartphone app to control the thermostat, suite door, building entrance & amenities. Amenities include Concierge, rooftop bbq area, Gym, Guest Suite, Party Room, a Business Centre, Workspace, Kids Room & Pet Area. (id:49187)
1576 Kingston Road
Toronto (Birchcliffe-Cliffside), Ontario
Ground Floor Commercial Unit With Good Exposure On Busy Kingston Rd. Ideal For Many Uses. Space Has Been Upgraded Ready To Move In. (id:49187)
Ph01 - 1328 Birchmount Road
Toronto (Wexford-Maryvale), Ontario
Stunning Penthouse Unit With 9 Foot Ceilings, Floor To Ceiling Windows And A Stunning & Forever Unobstructed South View Of The City & Lake! This Suite Has It All: Upgraded Gourmet Kitchen With Stainless Steel Appliances & Quartz counter and back splash. Large Master Bedroom With Walkout To Balcony & 4 Piece En-suite, Large Second Bedroom With Huge Windows, A 2nd 4 Piece Bathroom. Vinyl Flooring Throughout & Pot lights on the main. An open-concept layout ideal for both entertaining and everyday living. Additional highlights include a secure parking spot, a locker, and a large 210-square-foot balcony. All within minutes of shopping, dining, major highways, and public transit. This bright and inviting home combines modern comfort with unbeatable convenience. The building also features concierge, indoor swimming pool, exercise room and landscape terrace w/ bbq. (id:49187)












