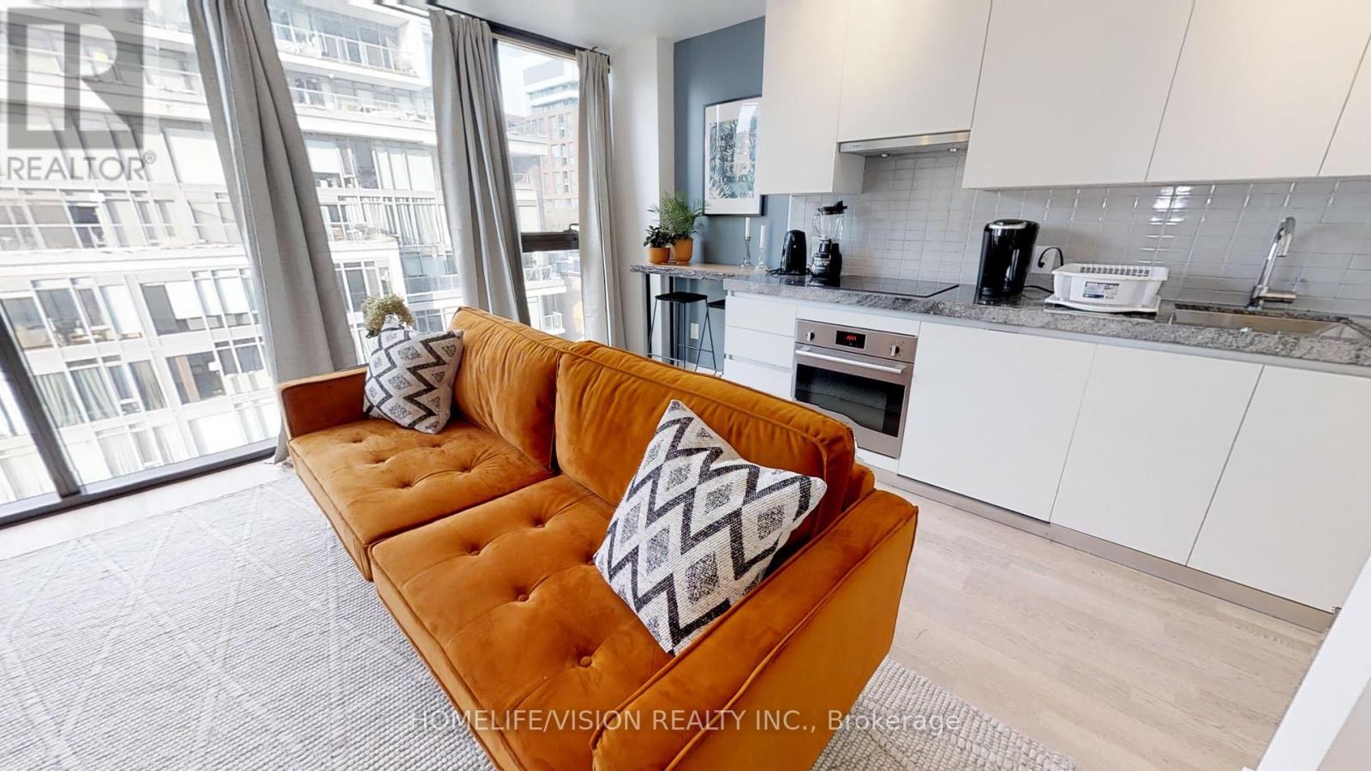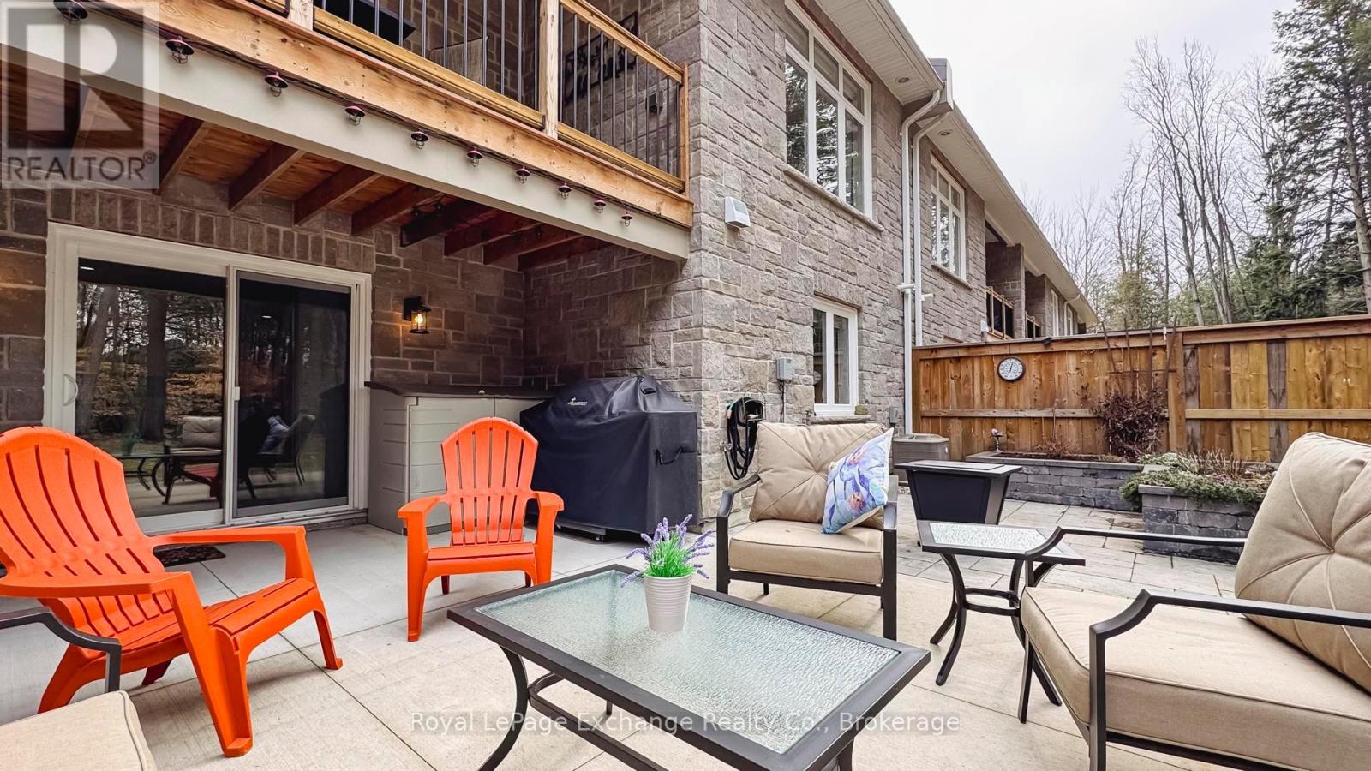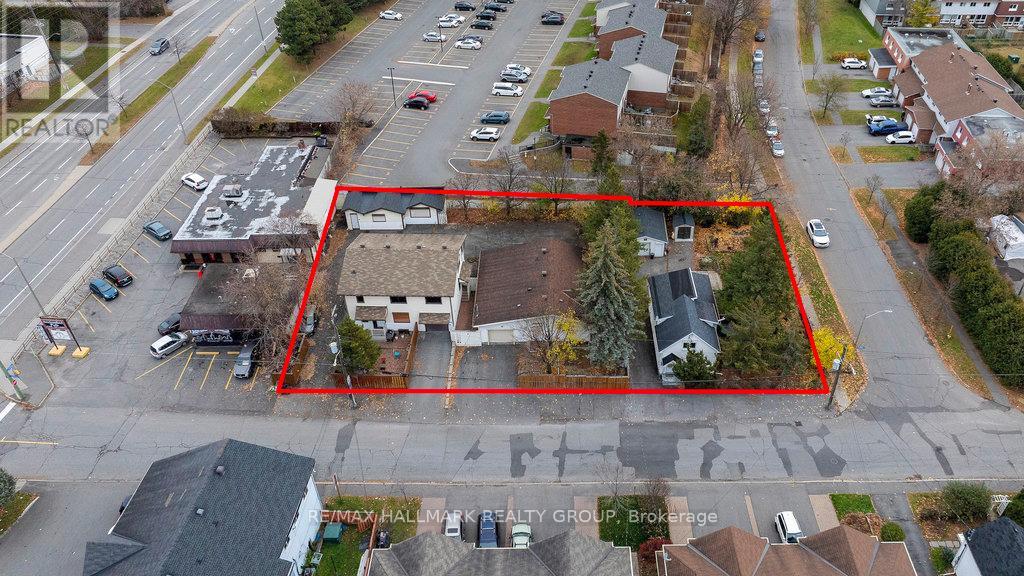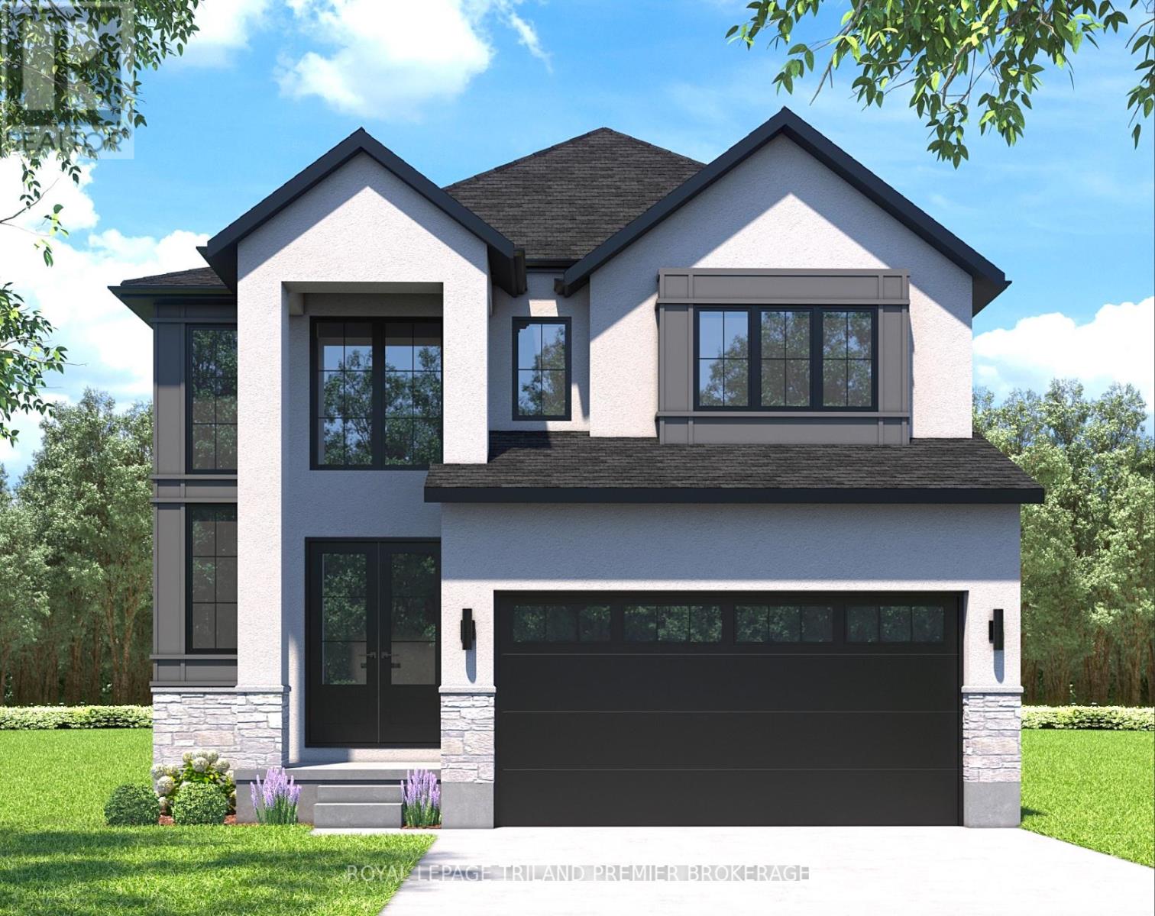83 Lawrence D. Pridham Avenue
New Tecumseth (Alliston), Ontario
Brand New 2880 SqFt. Never Lived Bright and Sunny 4 Bedroom Home with Clear View from Living Room Plus Master Room. Open Concept Great Room and Kitchen with Large Windows!!! This 4- bedroom and 4-washroom detached House is located in the Town of Alliston. Hardwood Flooring in the Living Room ,dining Room & Family room, 9-foot-high ceilings on the Main Floor, Creating A Spacious and Open Feel. Master Bedroom with An Ensuite Bathroom & 2 Huge Walk-In Closets, Total 4 Parking. Minutes to Walmart, minutes away from Honda Manufacturing Plant, 10 Mins to Hwy 400, 30 Minutes to Barrie, and 40 minutes to GTA!!! Nottawasaga Resort & Golf Club Community is nearby! Enjoy your beautiful living in ALLISTON, a quiet place!!! (id:49187)
1235 Delmark Court
Oshawa (Donevan), Ontario
The Perfect Starter Home On A Desirable 164' Deep Pie-Shaped Lot With No Sidewalks! This Thoughtfully Updated 3-Bedroom, 3-Bathroom Home Offers Modern Finishes And A Functional Layout Ideal For Family Living. The Main Floor Features A Bright Foyer And Kitchen With Durable Vinyl Tile And Laminate Flooring in the Living/Dining Rooms. The Updated Kitchen Boasts Quartz Counters, Stainless Steel Appliances, And An OTR Microwave. The Dining Room Offers A Walkout To The Spacious Backyard, Perfect For Entertaining. The Living And Dining Rooms Feature Stylish Laminate Flooring For A Warm, Cohesive Feel. Upstairs, The Updated Oak Staircase Leads To Three Spacious Bedrooms, All With Laminate Flooring, And A 4-Piece Bathroom. The Partially Finished Basement Includes Laminate Flooring, A 2-Piece Bath, And A Laundry Room. Located Close To Schools, Transit, The 401, And All Amenities, This Home Is Move-In Ready And Waiting For You! ** This is a linked property.** (id:49187)
621 - 629 King Street W
Toronto (Waterfront Communities), Ontario
FULLY FURNISHED- Available Short(er) and Long term. Open The Door To This Fully Furnished 1 Bedroom Unit, Toronto Living Space Located In The Heart Of Fashion District And Fall In Love With Its Tasteful Contemporary Decor And Inviting Nature. The Kitchen Stands Out As One Of This Unit's Key Features With Its Stainless Steel Appliances. The Kitchen Is Modern And Opens Up The Living Space. The Modern Bathroom Is Spotless And Decorated Beautifully. The Bedroom Greets With An Exposed Loft Ceiling, And Open Space. Also Available As A Short Term LeaseFully Furnished, Spectacular Building Amenities Including 140Ft Infinity Pool, Bar And Restaurant 'Lavelle' Upstairs (id:49187)
27 Grapeview Drive
St. Catharines, Ontario
Welcome to this beautifully renovated, move-in ready bungalow nestled in a family-friendly St. Catharines neighbourhood. Perfect for first-time buyers or downsizers, this charming 2-bedroom, 1-bathroom detached home blends modern updates with low-maintenance living. Step into a bright open-concept layout, where the stylish kitchen flows seamlessly into the living and dining spaces — ideal for everyday living or entertaining. The recently updated interior offers sleek finishes, fresh flooring, and plenty of natural light. While the home doesn’t have a basement, it offers ample storage solutions, including an updated backyard shed that’s perfect for stowing tools, seasonal items, or hobby gear. Outside, enjoy a nicely sized backyard – perfect for summer barbecues or quiet evenings. With local bakeries, grocery stores, schools, and quick highway access nearby, this location offers the best of convenience and community. Whether you're starting out or simplifying life, this home is the perfect blend of comfort and affordability. Book your private showing today! (id:49187)
14 - 552 Durham Street
Kincardine, Ontario
Luxury bungalow located in the heart of Kincardine complete with breathtaking views. Secluded among the trees sits this highly sought after private community of only 27 condominiums. Welcome to # 14 Penetangore Bluffs, situated at the end of the street providing maximum privacy. Step into this 2018 build and you're automatically drawn to the open concept living space with vaulted ceilings and a 13ft x 7ft walkout covered porch overlooking the forest and ravine. A perfect place for morning coffees and endless dinners while enjoying nature and complete privacy. A formal dining room or office is at the front of the house along with main floor laundry and a 2pc bathroom. Located at the back of the home is the eye catching primary bedroom with a gorgeous en-suite, complete with soaker tub and separate glass shower, as well as a walk-in closet. Envision yourself waking up with ever-changing views of the seasons from your own bed. The oversized window was no mistake as it draws the natural forest in and creates an atmosphere of nature and peace each and every morning. The lower level is just as impressive with a 3pc tiled and glass shower bathroom. An inviting family room complete with large sliding glass doors that expands to a custom patio and stone flower boxes. The 2nd bedroom is also located on the lower level that offers large windows and sits at ground level. A 3rd oversized bedroom/bonus room is also located on the lower level, as well as a tidy utility room for added storage. Other hidden notable features are the added water membrane under the basement concrete that was installed for peace of mind during construction and the in-ground sprinkler system to ensure lush grounds and gardens. This home is a true pleasure to show and with only 6 units that enjoy a walkout basement, they don't come along very often. Call you Realtor for a private showing today. (id:49187)
466 Scott Street
St. Catharines (444 - Carlton/bunting), Ontario
Welcome to 466 Scott Street! This bright and stylish side-split has been thoughtfully updated from top to bottom! The open-concept main floor is a true showstopper, featuring custom kitchen cabinetry, sleek quartz countertops, and brand new appliances. Upstairs, you'll find a spacious primary bedroom overlooking the backyard, two additional bedrooms, and a beautifully updated 4-piece bath. The lower level offers a large rec room perfect for movie nights along with a bedroom and a convenient 2-piece bath. The basement adds incredible bonus space with a laundry area, utility room, tons of storage.Every detail has been considered in this move-in-ready home. (id:49187)
5 Calcott Court
Thorold (558 - Confederation Heights), Ontario
Yours to discover. This versatile family home features a self contained 2 bedroom in law set up or 4 bedrooms, 2 kitchens2 bath family home. Separate side entrance, fully finished lower level with private living quarters featuring a full size kitchen ,large living area, 4 pce. bath with tub & shower Great for extended family or additional income for the owner to help out with the bills. Lower basement bedrooms have egress windows and fully integrated sprinkler system for added safety. Great for family & students. Upper level is a separate 2 bedroom, large living & dining area, galley kitchen with upgrade cabinets & counter tops. Extra bonus main floor laundry with coin machines servicing both units. Short bus ride to Brock University. convenient location, public transit and direct routes to Brock . Along for easy access to major highways, shopping, schools & more make this a fantastic opportunity for family investment & more. Bonus Updated furnace 2025, Central air 2024, updated soffits facia & siding2024, updated kitchen cabinets & laminate flooring. ESA certificate 2019. previously most update d windows, shingles 2019, A truly great Property. Don't let this one get away (id:49187)
613, 615, 619, 623 Hochelaga Street
Ottawa, Ontario
18,449 ft of development opportunity!!! Currently zoned R2F. The NEW city zoning of N3C allows for much higher intensification. Two large lots with 3 residential buildings. Lot 1 consists of an up/down duplex, detached house and a garage (613, 615 and 619 Hochelaga St.). Lot 2 consists of a detached house and detached garage (623 Hochelaga St.). Enjoy updated income generating rental properties while you plan your project. Maximum number of dwelling units proposed to be permitted for N3C lots is 2.2 per 100 sq m of lot area, maximum 10 per building. Maximum proposed building height is 11m (3 storeys). Neighbouring pub is being converted into a dental office. Contact listing agent for current financials and additional information. (id:49187)
1382 Bush Hill Link
London, Ontario
TO BE BUILT: Hazzard Homes presents The Cashel, featuring 2873 sq ft of expertly designed, premium living space in desirable Foxfield. Enter through the front door into the double height foyer through to the bright and spacious open concept main floor featuring Hardwood flooring throughout the main level; staircase with black metal spindles; generous mudroom, bright den, kitchen with custom cabinetry, quartz/granite countertops, island with breakfast bar, and butlers pantry with cabinetry, quartz/granite counters and bar sink; and expansive bright great room with 7' windows/patio slider across the back. The upper level boasts 4 generous bedrooms and three full bathrooms, including two bedrooms sharing a "jack and Jill" bathroom, primary suite with 5- piece ensuite (tiled shower with glass enclosure, stand alone tub, quartz countertops, double sinks) and walk in closet; and bonus second primary suite with its own ensuite and walk in closet. Convenient upper level laundry room. Other standard features include: stainless steel chimney style range hood, pot lights, lighting allowance and more. PHOTOS ARE FROM PREVIOUS BUILD AND SHOW UPGRADED ITEMS. (id:49187)
1378 Bush Hill Link
London, Ontario
TO BE BUILT! Hazzard Homes presents The Campbell, featuring 2156 sq ft of expertly designed, premium living space in desirable Foxfield subdivision. Enter through the front door through to the bright open concept main floor featuring Hardwood flooring throughout main level; staircase with black metal spindles; kitchen with custom cabinetry, quartz/granite countertops, island with breakfast bar, and stainless steel chimney style range hood; and expansive bright great room with 7' high windows/patio slider. There are 4 bedrooms on the second level including primary suite with 5-piece ensuite (tiled shower with glass enclosure, quartz countertops, double sinks, stand alone tub) and walk in closet; convenient second primary suite and 3rd and 4th bedrooms sharing a jack and Jill bathroom. The expansive unfinished basement is ready for your personal touch/development. Other features include: stainless steel chimney style range hood, pot lights, lighting allowance, roughed in basement bathroom, and more. Other lots and plans to choose from! Photos are from previous model home and show upgraded items. (id:49187)
55 Rosamond Crescent
London, Ontario
Welcome to 55 Rosamond Crescent, a solid, updated bungalow tucked away on a quiet,family-oriented street in one of London's most established neighbourhoods. This home offers more than 1,700 sq ft of finished living space, with 3 bedrooms, 2 full bathrooms, and a great layout! The main floor features a newer kitchen, updated flooring, and plenty of natural light. Downstairs, you'll find a fully renovated basement with a spacious rec room, wet bar, a second full bathroom, and a bonus room that works great as a den, office, or extra bedroom! Step outside and enjoy your private backyard complete with a newer hot tub perfect for relaxing or entertaining friends and family. Whether you're a young family, downsizing, or just looking for something move-in ready in a great neighbourhood, this home checks all the boxes! (id:49187)
81 Mckeown Crescent
Loyalist (54 - Amherstview), Ontario
Amherstview two story, Dacon built, Loyalist model, original owners, three bedroom. 2.5 bathrooms, paved double drive, attached single car garage. Close to parks, schools, Lake Ontario, arena, firehall. Everything has been updated at one point. Roof metal done in 2021, Furnace 2015, Bathrooms 2018, Patio Door. Amherstview has a grocery store, Shoppers Drug Mart, LCBO, Beer Store, library, pub and gas station, walking trails, and a water front park. (id:49187)












