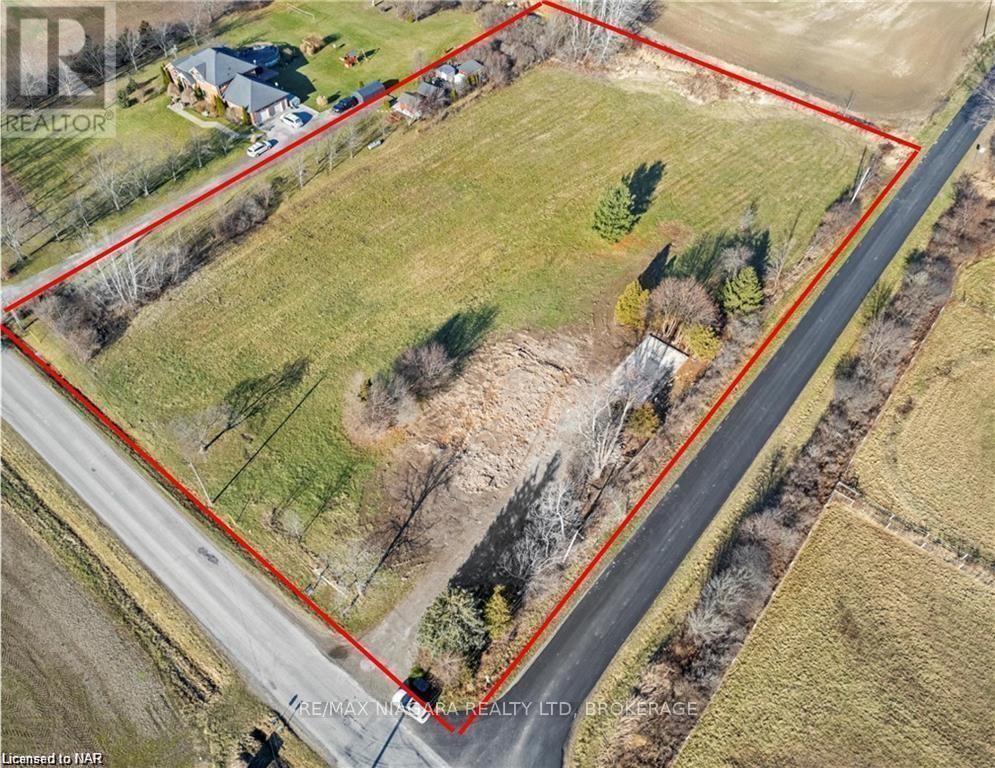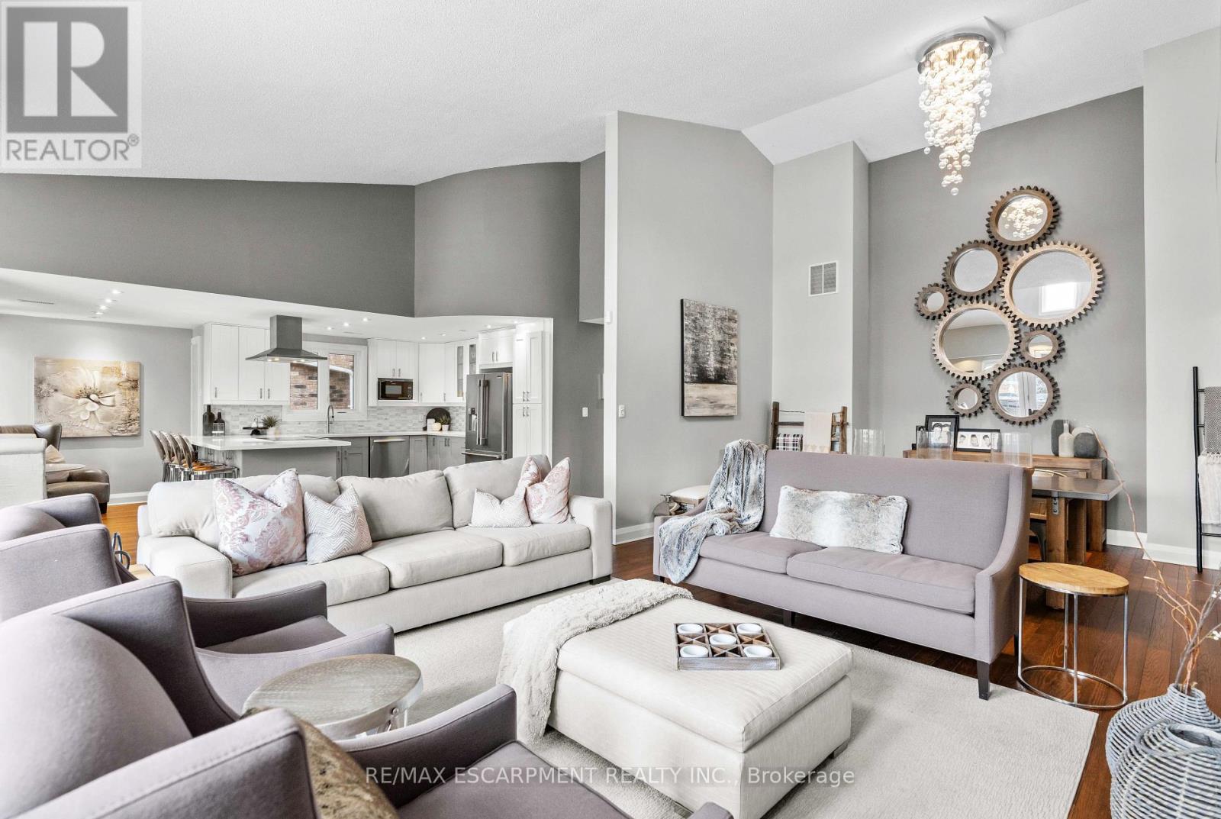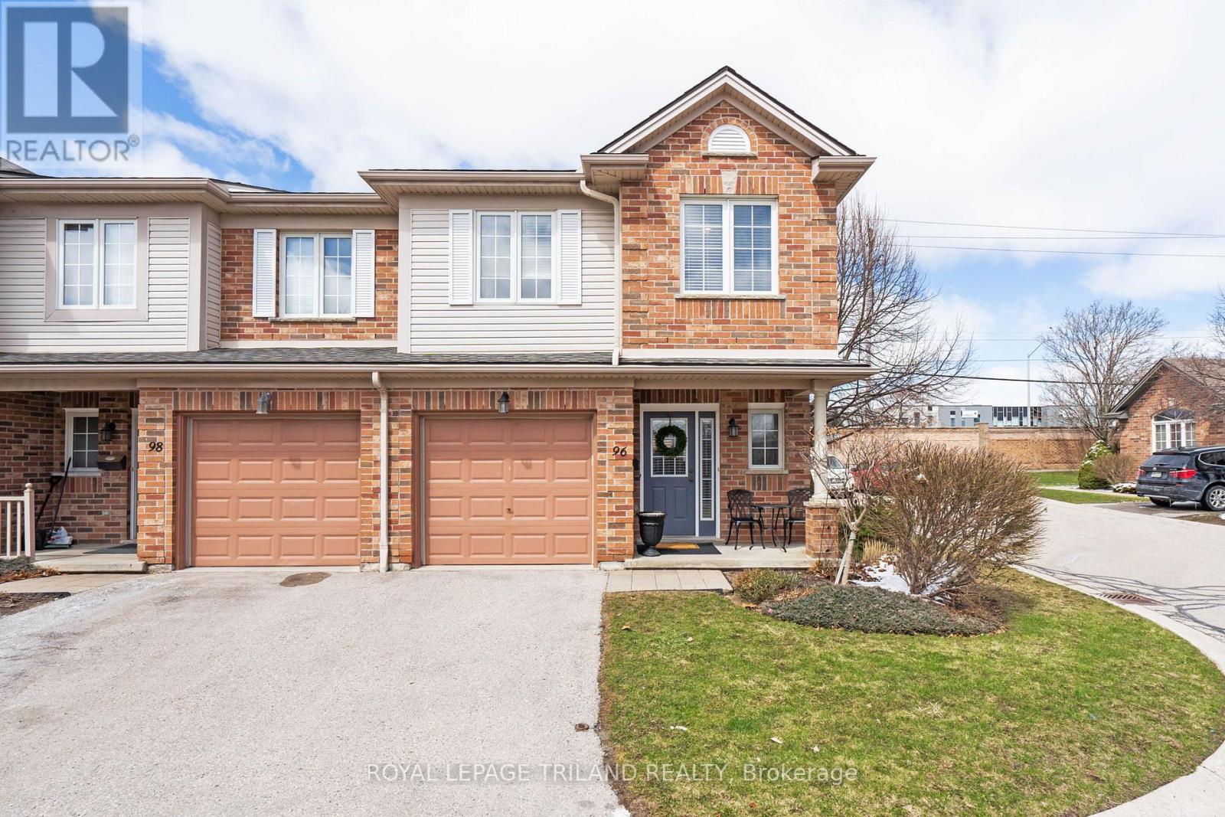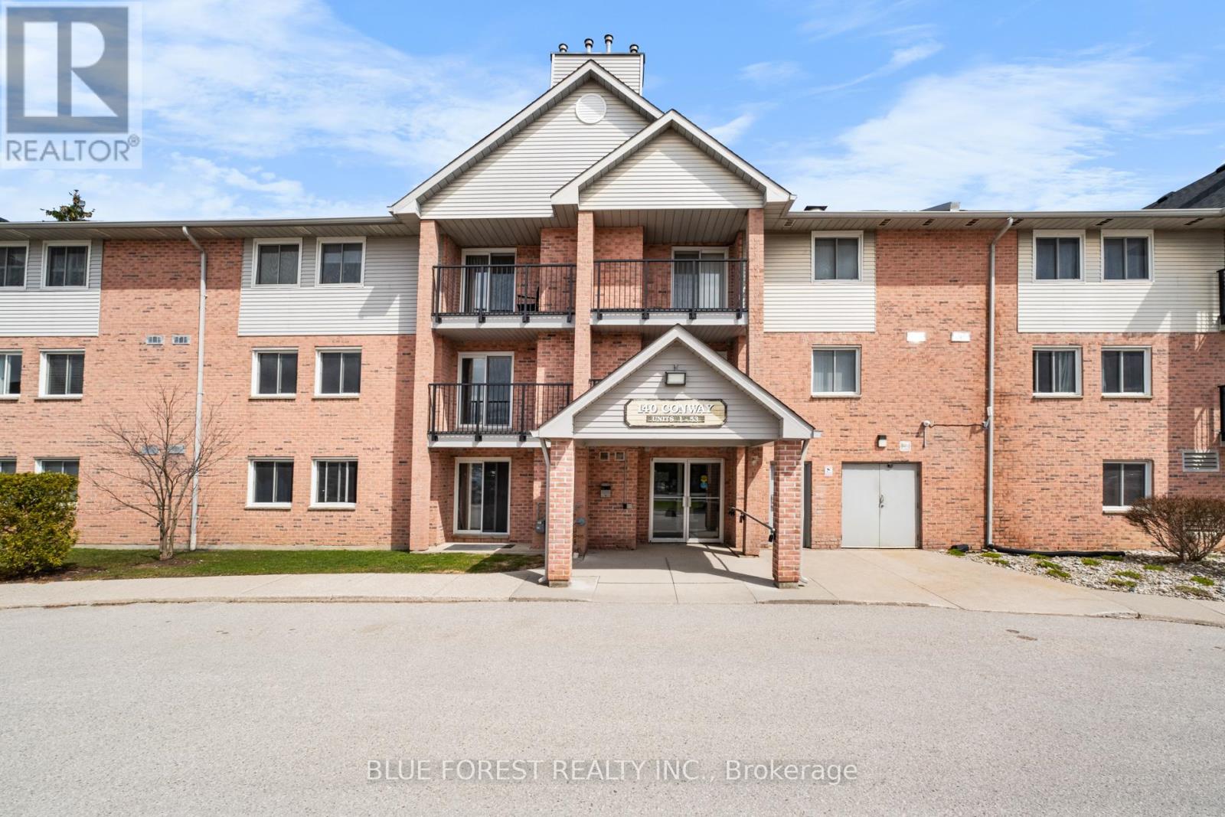801 Metler Road
Pelham (663 - North Pelham), Ontario
Discover this pristine lot awaiting the creation of your dream home! A development charge credit for the next five years - this rare opportunity allows you to invest in your vision without the added financial burden. Surrounded by mature trees, this lot spans an impressive 239ft by 460 feet, offering a sprawling canvas 2.5 acres. Tucked away on a peaceful road, the state is set for your ideal retreat. Opt for the renowned expertise of Homes by Hendriks, ensuring quality craftmanship, or bring your own builder, regardless, this is your opportunity to shape your dreams into reality on this expansive lot! (id:49187)
517 - 689 The Queensway
Toronto (Stonegate-Queensway), Ontario
Reina Condos combines contemporary design with a strong sense of community. This thoughtfully designed unit offers a spacious bedroom that flows seamlessly into the bathroom, along with a versatile den that can be used as a home office or guest room. The open-concept living area flows effortlessly into a modern kitchen, which features an induction stove, perfect for quick and efficient cooking. Expansive windows fill the space with natural light, and the automatic blinds allow for easy light control and privacy at the touch of a button, making the home feel warm and inviting. High-quality finishes, including stylish cabinetry, premium countertops, and top-of-the-line appliances, further enhance the appeal of the home.Residents have access to excellent fitness amenities, including a fully equipped gym and yoga studio. The building also features a variety of communal spaces, such as a soundproof music room, a children's playroom, a communal snack area, a lending library, and a pet wash station. The beautifully landscaped outdoor courtyard provides a peaceful spot to relax or socialize.Located on The Queensway, this residence offers convenient access to public transportation and major roadways, making commuting easy. A wide selection of dining, shopping, and coffee spots are within walking distance, while nearby parks and outdoor spaces are perfect for nature enthusiasts. This suite is move-in ready, giving you the chance to be one of the first to experience the benefits of living in a newly constructed home. For a full description of amenities, please refer to the attached brochure. (id:49187)
79 - 1484 Torrington Drive
Mississauga (East Credit), Ontario
Fully renovated 3+2 bedroom townhouse with incredible flexibility! Featuring 3 spacious bedrooms on the main floor and 2 more in the finished basement, this home is perfect for families needing extra space or buyers looking to offset their mortgage with rental potential. Enjoy a bright open-concept layout, pot lights throughout, modern finishes, and a large backyard ideal for entertaining or relaxing. Whether you're upsizing, investing, or searching for a home that offers room to grow, this one checks all the boxes. A must-see! (id:49187)
90 Lightcatcher Circle
Brampton (Bram East), Ontario
Welcome to this beautiful, recently painted, fully detached home in North Brampton. Designed for both style and convenience, this home boasts 4 spacious bedrooms featuring 2 additional bedrooms in the fully finished basement - perfect for extended family or guests, 4 bathrooms and second-floor laundry. Enjoy the warmth and durability of hardwood flooring throughout, while the open-concept kitchen impresses with a centre island, upgraded cabinets, and stainless steel appliances, flowing seamlessly into the dining area - ideal for entertaining. Separate den on main floor provides the perfect 'work from home' private office space. Bright and airy, this north-facing home offers pretty park views, filling the space with natural light. Step outside to a gardener's paradise - a massive pie-shaped lot with endless possibilities for outdoor living. A rare find in a sought-after location! Perfect for growing family! 4 large generous bedrooms! 4 Baths. Close to shopping, schools, Hwys. (id:49187)
34 Chipmunk Crescent
Brampton (Sandringham-Wellington), Ontario
Modern home situated in a highly desirable neighborhood with numerous upgrades throughout. The excellent layout features designer flooring and a separate living room with bay windows overlooking the front yard. The upgraded kitchen is complete with a sleek quartz countertop and backsplash. The spacious primary bedroom includes a walk-in closet for added convenience. The finished basement provides additional living space. Enjoy stunning curb appeal with an extra-long driveway. This home is ideally located near schools, Highway 410, parks, Chalo Freshco Plaza and more (id:49187)
3 - 3230 New Street
Burlington (Roseland), Ontario
Welcome home to the Terrace at 3230 New Street; an entertainer's delight with plenty of space for all your guests. This Executive Townhome has a magnificent sun filled great room boasting 15.5' cathedral ceilings, a gas fireplace, open concept kitchen / living / dining plus a walk out to the outdoor terrace. The oversized island in this chef style kitchen has plenty of room to gather around as you create great meals and last memories with your guests. Head down the hall to find 2 generous size bedrooms along with a main level primary retreat with tons of storage, a large walk-through closet and your own 5 pc bathroom equipped with its own modern stand up shower, double sinks and soaker tub. The second bedroom has ensuite privilege to the main floors' 4 pc bathroom. Laundry is also easily accessible as it is located on the main level. Head downstairs to a fully finished basement with a flex space that one could use as an office, gym, den, bedroom or anything you may need; the possibilities are endless. This home offers inside garage entry and a ton of storage for all your seasonals. If you are looking for luxurious, turnkey living, then this is the home for you. Professionally decorated and maintained, very welcoming with a location that can't be beat. Walk to downtown, parks, schools and shopping. Don't wait, book your private showing today! (id:49187)
Bsmt - 1171 Ivandale Drive
Mississauga (East Credit), Ontario
A generously sized two-bedroom basement apartment is now available for lease in a serene, family-friendly neighborhood. This well-maintained living space offers a private and separate entrance, ensuring both convenience and privacy. Situated in a prime location, the apartment is just a short distance from a wide range of essential amenities, including shopping centers, grocery stores, schools, parks, and public transportation. Whether you're looking for a peaceful retreat or easy access to everyday conveniences, this inviting home provides the perfect balance of comfort and accessibility. **Please note that laundry is shared** (id:49187)
Unknown Address
,
Discover luxurious living in this executive end-corner unit townhome located in Oakville prestigious Joshua Meadows community. Offering 2,515 sq. ft. of carpet-free living space, this sun-filled 5-bedroom, 4.5-bath home features upgraded hardwood flooring, pot lights and zebra blinds throughout, creating a bright and elegant atmosphere in every room. Enjoy abundant natural light all day long thanks to the extra windows exclusive to this corner unit. The thoughtfully designed layout includes soaring 12-ft ceilings in the upper-level bedrooms and 10-ft ceilings on both the main and second levels, providing an airy and spacious feel in the gourmet kitchen, open-concept dining area, and inviting living space. A main-level bedroom with a private 3-piece en-suite offers flexible living options, while the luxurious primary suite boasts a private terrace, spa-inspired 4-piece bath, and walk-in closet. Elegant stairwells with upgraded finishes elevate the homes upscale charm. Complete with a double car garage, inside entry to a large laundry/mudroom, and close proximity to top schools, shopping, parks, and major highways, this home blends modern comfort, style, and full-day sunshine with everyday practicality. The 200-amp electrical panel has been upgraded to support EV charging. (id:49187)
96 - 320 Ambleside Drive
London North (North A), Ontario
Welcome to your new home! This beautifully designed 3-bedroom, 3+1-bathroom end unit condo is the perfect blend of comfort and style, making it an ideal choice for first-time buyers or empty nesters seeking a serene lifestyle in a highly sought-after area. As you step inside, you'll be greeted by a bright and open floor plan that fills the space with natural light. The spacious living room features a cozy gas fireplace, perfect for those chilly evenings and creating a warm ambiance for entertaining family and friends. The tastefully finished interior boasts modern amenities and elegant design details throughout. Enjoy cooking in the well-appointed kitchen, featuring ample counter space and storage, and seamlessly transition to the dining area for casual meals or holiday gatherings. Retreat to the relaxing primary suite, complete with its own ensuite bathroom for added privacy and convenience. Two additional bedrooms and well-designed full guest bathroom to ensure plenty of space for family or guests. Step outside to your private deck and yard - the perfect oasis for outdoor relaxation, gardening, or summer barbecues. With an attached one-car garage, convenience and storage are at your fingertips. Located in a quiet and desirable neighbourhood, you'll appreciate the proximity to Masonville Place, University Hospital, reputable schools, and an array of restaurants, ensuring you have everything you need just moments away. Don't miss out on this remarkable opportunity to own a meticulously maintained condo in North London. Schedule your private viewing today and discover the home of your dreams! (id:49187)
21 - 140 Conway Drive
London, Ontario
Fantastic Opportunity for Low-Maintenance Living or Investment! This two-bedroom condo is situated on the second floor of a well-maintained building with elevator access. Enjoy a bright living room with patio doors and a cozy gas fireplace, along with ample closet space. The unit features in-suite laundry, additional storage, and a separate dining area. Conveniently located near highway access and all local amenities. Quick possession is available! (id:49187)
696 Bennett Crescent
Strathroy Caradoc (Mount Brydges), Ontario
Welcome to 696 Bennett Crescent, Located in 'South Creek' subdivision of lovely Mount Brydges! This beautifully maintained all-brick bungalow offers over 2,600 sq. ft. of finished living space with 3 bedrooms and 3 full bathrooms. Enjoy functional main-floor living at its best with a bright, open-concept layout. The spacious kitchen flows seamlessly into the sun-filled living room featuring a 10-ft tray ceiling and cozy gas fireplace. The main floor also includes a large primary bedroom with walk-in closet and private 3-piece en suite. Second bedroom on main floor with en suite privilege, perfect for a bedroom, office or den. The fully finished lower level offers a generous additional living area, complete with large windows, a third bedroom, 3-piece bath, and ample storage. Outside, the landscaped and fully fenced backyard includes a storage shed and plenty of space to relax or entertain. A move-in-ready home in a quiet, family-friendly community just minutes from the 402, schools, parks, and amenities. (id:49187)
6926 Vallas Circle
London, Ontario
Welcome to Talbot Village Where Family-Friendly Living Meets Incredible Value! This is your chance to own a stunning home in one of London's most desirable neighbourhoods Talbot Village! Step inside and feel the warmth of a home thats been thoughtfully designed for everyday comfort and modern living. The main and upper levels are bright, open, and functional, offering three generous bedrooms, two full bathrooms and the total convenience of an upstairs laundry room - no more running up and down stairs! But wait until you see the lower level - its a showstopper! Featuring a custom built-in desk/home office wall, a cozy family room with an electric fireplace and a sleek 3-piece bath, this space is perfect for working from home, movie nights, or hosting guests. Step outside to your fully fenced backyard and patio, ideal for summer BBQs or relaxing with a coffee while the kids play. The attached 2-car garage comes equipped with an electric car plug, perfectly suited for todays tech-savvy lifestyle. Irrigation system in front and side yards. Families will love being just steps from the brand new White Pine Elementary School, opening September 2025, and having the YMCA Startech Community Centre right around the corner - complete with a pool, gym, ice rink, and library. And here's the cherry on top - a durable metal roof with a 20-year warranty, giving you peace of mind for years to come. Dont miss out on this amazing opportunity! Make Talbot Village your new home - book your private showing today and get ready to fall in love! (id:49187)












