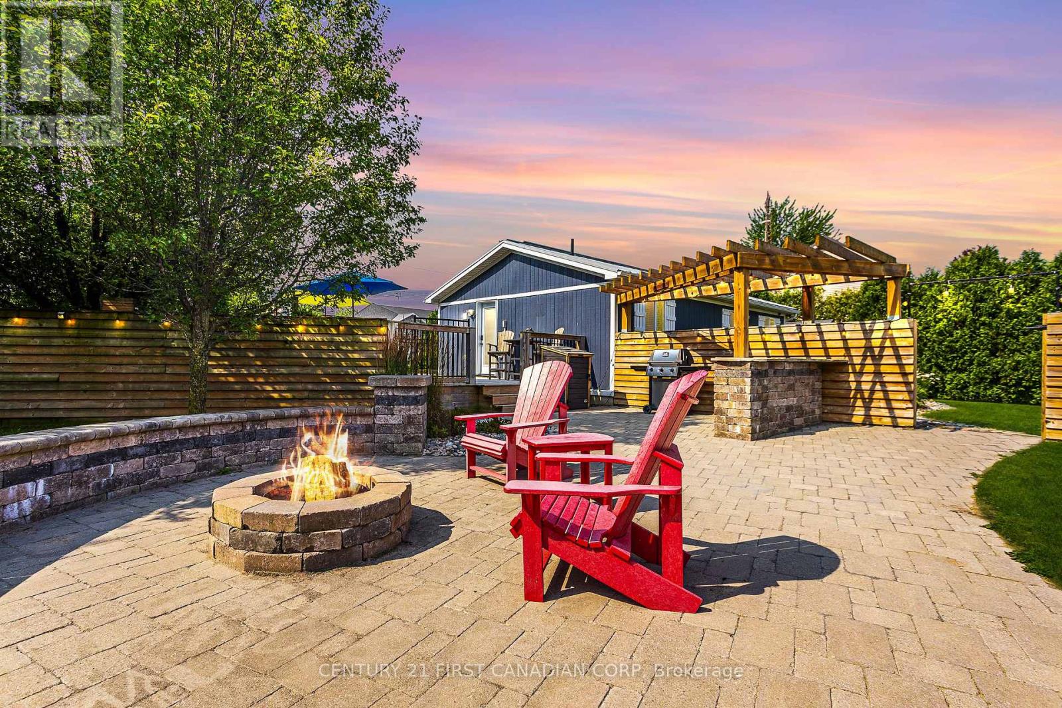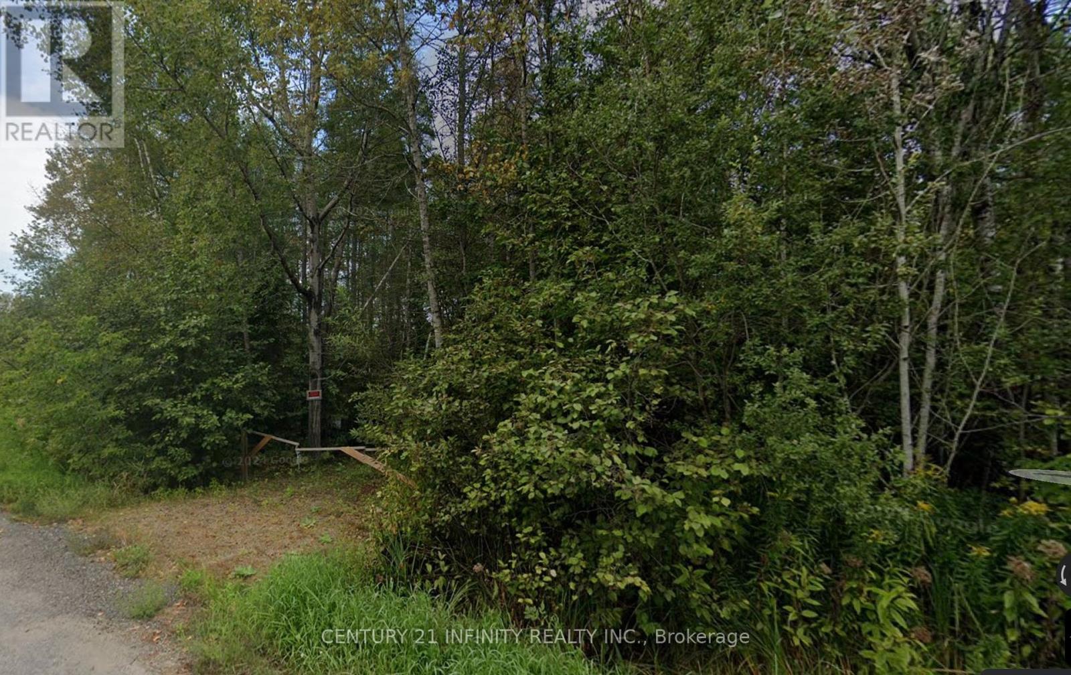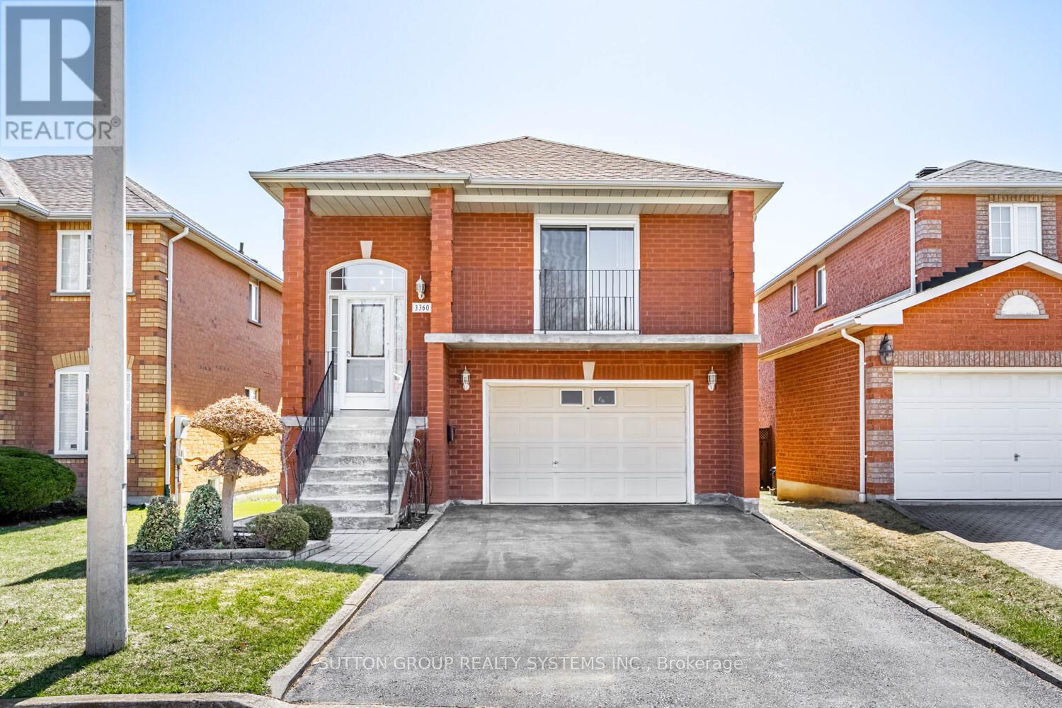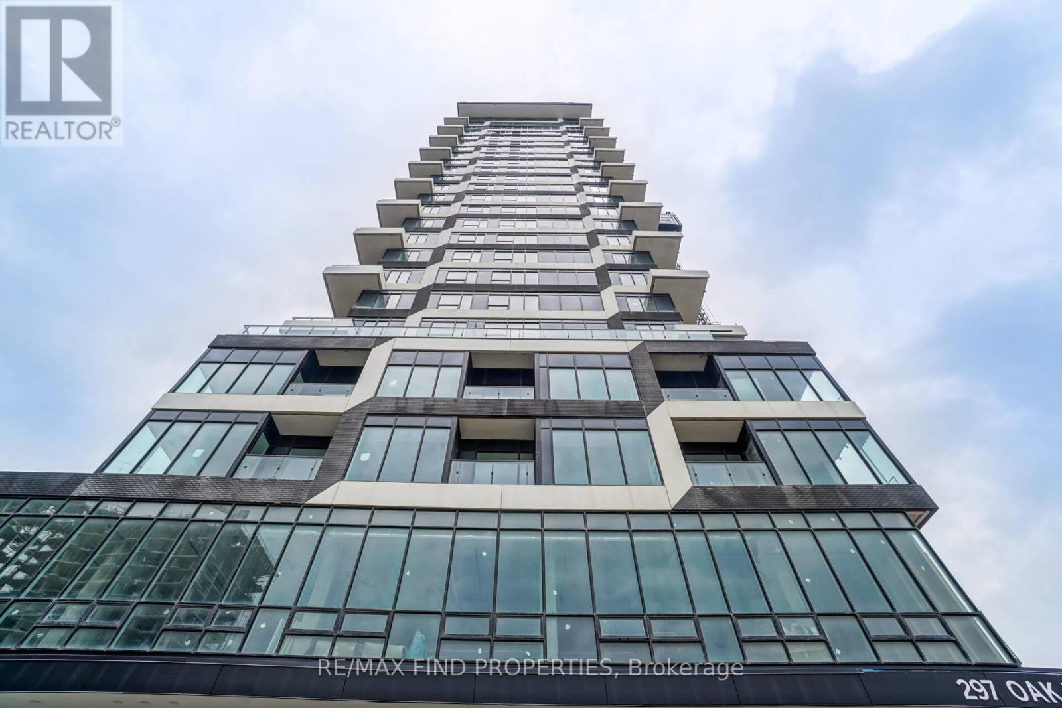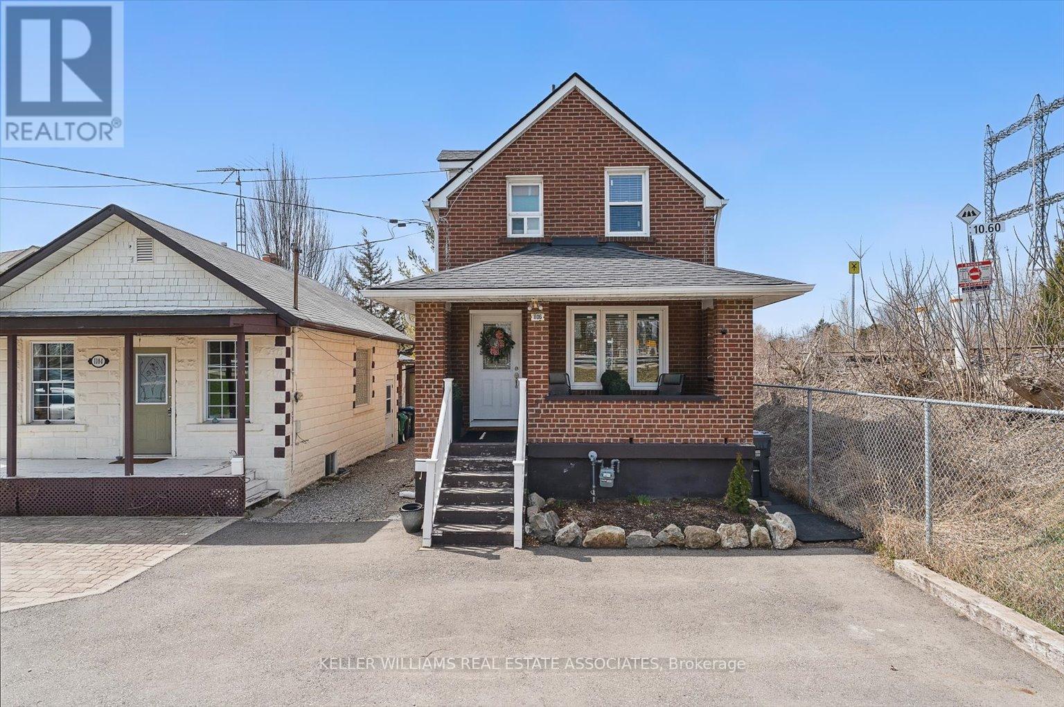33822 Darryl Court
Bluewater (Hay), Ontario
Beachside Bliss Between Grand Bend & Bayfield on a **1/2 ACRE Estate-Sized Lot! Upgraded, Fully Furnished & Fabulous! Just steps from a sandy, deeded beach access on a quiet cul-de-sac in the sought after community of Sunset Cove-known for it's great beaches. This charming home offers the perfect mix of laid-back coastal vibes and thoughtful upgrades. Set on a sprawling pie-shaped lot, this 3-bedroom, 1-bath getaway features an open-concept design with warm oak cabinetry, pine millwork, and a spacious great room that invites relaxed living. Built in 2006, the home boasts low-maintenance hardboard siding, a steel roof, and a full 5-ft crawlspace with concrete floor-perfect for extra storage. Immaculately cared for, this property has seen numerous updates including central air (2016), KitchenAid Gallery stainless steel appliances (2016), an expansive 33-ft deck, fresh interior paint (2023), and an upgraded bathroom vanity and mirror (2023). The professionally landscaped yard is a true outdoor haven, complete with a privacy patio, volleyball court, custom-built & designed fire pit with stone bench, and a partially fenced yard lined with mature cedars (2018). There are two sheds for storage, and the exterior received fresh paint and shutters for a polished finish (2018). Lot dimensions are 50 ft frontage, 200.41 ft west side, 180.37 ft rear, and 201.60 ft east side. Whether you're looking for a weekend escape or a year-round retreat, this lovingly maintained beachside property is a rare find with charm, comfort, and lifestyle all in one. Bad Apple Brewer is just steps away, while many local wineries, the shops and restaurants of Grand Bend & Bayfield are all minutes away. Just pack your beach gear and move in - memories are made here! Watch Video Here: https://youtu.be/YD_fD-cak-0 (id:49187)
0 Mcknight Drive
Minden Hills (Anson), Ontario
Rare Opportunity!! Building Lot With Hydro And Town Sewers/Water, In Downtown Minden On The North Side Of McKnight Drive. About 0.988 Of An Acre With 263 Feet On The Road. New Drive Way. 1 Min Walk To Gull River, 5 Mins To Downtown Minden. Perfect For Building Your Dream House. Perfect For Family Relaxation. This Land Is Lovely, Accessible And Quiet Gem. (id:49187)
12510 Loyalist Parkway
Prince Edward County (Hallowell Ward), Ontario
ATTENTION WATERFRONT LOVERS & BOAT ENTHUSIASTS Welcome to a one family-owned masterpiece designed for entertaining and enjoying waterfront living at its best on 1.32 acres of prime, breathtaking Picton Bay. This meticulously cared for property with 3 + 2 bedrooms and 4 baths is charming yet sophisticated upon arrival. You will be amazed and surprised at the 4,385 square feet of living space (2,824 s.f. above grade) including a large Main Floor Primary Bedroom with walk-out to deck and a beautifully updated 4 piece ensuite. Large principal rooms including living room, family room with fireplace and both the dining room and expansive kitchen enjoying the jaw-dropping waterfront views with walkout to a brand new deck showcasing Picton Bay. Upstairs you will find two large bedrooms plus a 5 piece bath. This is all complemented with a fully finished basement with two additional bedrooms and bathroom and two walkouts to your backyard oasis ready for your design additions like an in-ground pool, additional landscaping, outdoor kitchen overlooking the Bay and lots of room for an additional dwelling unit (second home) that is being encouraged. Double attached oversized garage with inside entrance. All of this offering a prime location near downtown Picton, nearby restaurants, shops, wineries and breweries. This offers a perfect balance of elegance and comfort, making it an absolute dream home with endless opportunities.12510 Loyalist Parkway provides a private retreat away from city life while offering the benefits of municipal amenities such as municipal water, natural gas and high speed fibre internet service directly to the home. All this just a 15 minute stroll to the new Port Picton & Claramount Club development or The Royal Hotel and a 5 minute drive to beautiful and wonderful family-owned Lake on the Mountain Resort & Restaurants or downtown Picton with its charming restaurants, breweries & shopping Prince Edward County is renowned for. (id:49187)
23 - 6860 Meadowvale Town Centre Circle
Mississauga (Meadowvale), Ontario
Unique Spacious End Unit 3 Bedroom Townhome With Low Maintenance Fees! Renovations just completed and Professionally painted. Beautiful Home In Great Quiet Neighbourhood. Upgraded Washrooms, Laminate Floors Thru Out, Great Layout, Pot lights, Walk Out Basement to the private Backyard, Access to Garage From House & Fenced Private Backyard. Great Location!! Conveniently located near grocery stores, shopping centers, restaurants, schools, and bus stops hub to connect to the city. The Meadowvale Community Centre, Lake Aquitaine are only 2 mins away and the Meadowvale GO Station. (id:49187)
3360 Chimo Court
Mississauga (Fairview), Ontario
Available for rent: 3360 Chimo Court in Mississauga, located near Fairview and Confederation Parkway. This spacious and bright raised bungalow offers a 3-bedroom, 1-bathroom main level. The home features a well-designed layout with generously sized bedrooms, including a primary bedroom with his and hers closets. The sun-filled eat-in kitchen provides ample space for dining, and the living room opens to a balcony, perfect for enjoying your morning coffee or an afternoon BBQ. With a huge park and scenic trails just steps away, elementary and high schools are nearby, shopping plazas are just a few minutes away, and easy access to the QEW and Hwy 403, with public transit right at your doorstep, everything you need is within reach. Tenants are responsible for paying 60% of all utilities. Two parking spaces available in the driveway. Don't miss out on this fantastic rental opportunity! (id:49187)
1365 Janina Boulevard
Burlington (Tyandaga), Ontario
Welcome to 1365 Janina Blvd, a charming raised bungalow nestled on a beautiful 62 x104.43 ft lot in the highly sought-after Tyandaga neighbourhood. With 2 + 1 comfortable bedrooms, including the oversized primary bedroom with a sliding door to the backyard, 2full bathrooms and flex spaces, this home presents endless potential for customization to suit your needs. Step outside and enjoy the private backyard, ideal for outdoor entertaining, gardening, or simply relaxing in the fresh air. Located in a quiet, friendly neighborhood, this home is close to schools, shopping, parks, public transit and highway access. The perfect balance of tranquility and accessibility. Dont miss the opportunity to make this lovely property your own. RSA. SQFT. (id:49187)
2447 Bonner Road
Mississauga (Clarkson), Ontario
Stunning newly customized detached home, completed in 2023, featuring 3+2 bedrooms, 3 bathrooms, and a fully self-contained separate unit ideal for extended family or generating rental income. Located in the highly desirable South Mississauga neighbourhood of Clarkson, this home showcases an open-concept main floor with impressive 9 ft ceilings. The chefs kitchen is truly kitchen goals, boasting an oversized centre island, stainless steel appliances, ample storage, and a custom wet bar with built-in cabinetry in the dining area, perfect for entertaining! The upper level offers 2 well-appointed bedrooms with large windows overlooking the backyard and custom closets. The top floor is reserved for a luxurious primary retreat, boasting soaring 13 ft ceilings, a serene spa-like 5-piece ensuite, a spacious walk-in closet, stacked laundry area, a cozy lounge area with fireplace, skylights, and a beverage/coffee station - an ideal sanctuary to relax and unwind! The ground floor boasts a separate side entrance, 2 bright and spacious bedrooms, and a 3-piece bathroom. Downstairs, the beautifully finished basement offers a dedicated laundry area and a full kitchen equipped with stainless steel appliances and a stylish centre island that opens up to a generous rec area - an ideal space for growing families or an excellent opportunity for rental income! The exterior is just as impressive, featuring professional hardscaping and landscaping, along with a charming covered porch - perfect for enjoying seasonal al fresco dining! Additional highlights of the property include a one-car garage with a built-in lift, parking for up to 4 cars in the double driveway, a convenient irrigation system for both the front and backyard, and more! Conveniently located within walking distance to parks, schools, the Clarkson Community Centre, shopping, and easily accessible to hwys + Clarkson GO! Don't miss the chance to move in and start enjoying everything this fantastic location has to offer! (id:49187)
408 - 297 Oak Walk Drive
Oakville (1015 - Ro River Oaks), Ontario
One Of Largest Units:3 Bedrooms With 2 Full Washrooms, Open Concept Living /Dining Room, Soaring High Ceiling In Living/Dining Room.Thruout Laminate Flooring, Window Coverings And Three Balconies. Corner Suite Southwest Facing With Lots Of Natural Light.Steps To Shopping Centre, Cafes, Restaurants, Grocery Stores, Banks, Transit. Near New Hospital. Plenty Of Parks, Creeks, Walking Trails. Easy Access To Transit, Go Train Station, Hwy 407 & Hwy 403. Perfect suite for family. Enjoy living in this vibrant neighbourhood. (id:49187)
1106 Haig Boulevard
Mississauga (Lakeview), Ontario
Welcome to this charming gem in the heart of Lakeview, where history meets modern comfort! This beautifully updated 1.5-storey home offers 2 bedrooms upstairs and a spacious, inviting open concept main floor layout filled with character. Enjoy the thoughtfully renovated interior that preserves its unique charm while adding today's conveniences. Main floor hookups for washer dryer. The separate 2-bedroom in-law suite in the basement is perfect for extended family or guests. Nestled in a family-friendly neighbourhood, you're steps to scenic parks, Lakefront Promenade Park, and just a quick commute to the GTA. The backyard is a dream for kids to play and summer BBQs on the cozy back porch. A rare opportunity to own a piece of history with space for everyone, don't miss it! (Roof 2024) (id:49187)
1511 - 830 Lawrence Avenue W
Toronto (Yorkdale-Glen Park), Ontario
Welcome To Your Italian-Inspired Home At Treviso Condos! This Bright And Beautiful Corner Unit Offers Stunning Floor-To-Ceiling Windows, Filling Every Inch Of The Space With An Abundance Of Sunlight And Offering Unobstructed Skyline Views. This Is A True Two-Bedroom, Two-Bathroom, Open Concept Floor Plan, Designed For Both Comfort And Style. Enjoy Your Morning Coffee Or Evening Cocktail On The Spacious Balcony, Cook A Lovely Meal In The Kitchen With Lots Of Pantry Space, Cozy Up In Your Living Room With A Good Book -- Make This Functional And Chic Home Your Own. Located In Desirable Yorkdale-Glen Park, You Are A Quick Walk To Lawrence West Subway Station, Yorkdale Mall, Grocery Stores, Parks, Schools, Restaurants And More, With Quick Access To Major Roads And Highways (401/400). This Is Condo Living At Its Finest! (id:49187)
100 James Mccullough Road
Whitchurch-Stouffville (Stouffville), Ontario
Absolutely Gorgeous 4+2 Bedroom, 4 Bathroom Greendale II Model By Greenpark Homes In Stouffville! Excellent Layout With Open-Concept Living Spaces And Abundant Natural Light Throughout. This Beautifully Maintained Family Home Features An Upgraded Kitchen With Granite Countertops, Central Island, Tall Cabinets, Ceramic Backsplash, And Stainless Steel Appliances Including A Gas Stove.Enjoy A Spacious Family Room With A Cozy Gas Fireplace, Direct Access To A 2-Car Garage, And A Fully Fenced Backyard With Interlocking Front And Back, Plus A Large Garden Shed.The Professionally Finished Basement Offers A Separate Entrance, Modern Kitchen With Quartz Countertops, 2 Bedrooms, Large Windows, Pot Lights, And Second Laundry Ideal For Rental Potential! Prime Location Just Minutes To Stouffville Hospital, Community Centre, YRT, Highway 7 & 407, Walmart, Restaurants, Top-Ranked Schools, Parks, And Much More! This Is The One Youve Been Waiting For Dont Miss It! (id:49187)
1091 Palmerston Crescent
Kingston (39 - North Of Taylor-Kidd Blvd), Ontario
Available for sale for the first time, this lovingly maintained & beautifully updated elevated all-brick Avalon built bungalow on a quiet Westwoods crescent awaits its proud new owners. Step into the welcoming, open foyer & make your way up to the main level to be met with gleaming hardwood floors & crown moulding throughout. A bright living space followed by a separate formal dining room lead you to the eat-in kitchen equipped with stainless steel appliances which saw a full renovation in 2018, host to glimmering quartz counter tops, tasteful backsplash & ample modern cabinetry. Exterior access from the attached breakfast room takes you to the rear expansive deck with gazebo overlooking the fully fenced yard with convenient storage shed. Moving further through the main level, you'll find the spacious primary bedroom featuring a his & her's closet combination & a beautifully updated 3pc ensuite bath, finished off by two more generously sized bedrooms, a 4pc main bath, & main floor laundry room. The fully finished basement offers a cozy recreation room with a natural gas fireplace adorned in classic brick veneer, a bonus bedroom with versatile use as an office or exercise room, along with another gorgeous 3pc bath, & utility room possessing built-in storage & inside entry to the double car garage. Located a stones throw to Woodbine & Dunham Park, a short walk to reputable schools like Lancaster Public School & Holy Cross Secondary School, & a quick drive to all of your desired West-End amenities. Other notable upgrades include New Eavestroughs (2024), Roof (2020), Furnace (2022), & A/C (2019). Don't miss your chance to make this move-in ready home in a sought-after neighborhood yours. (id:49187)

