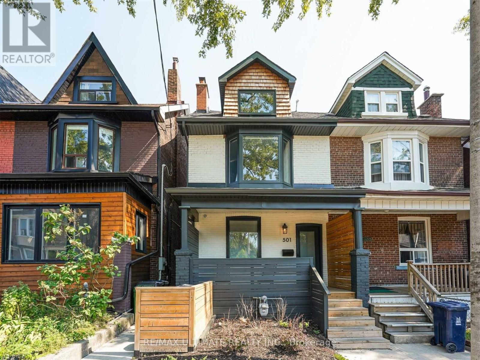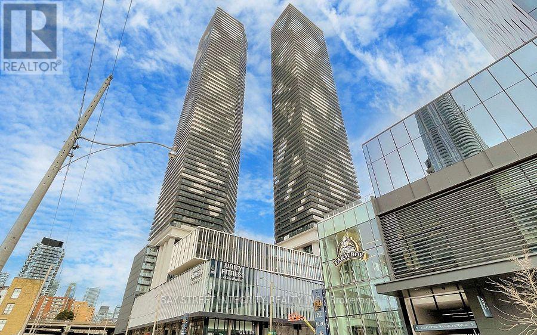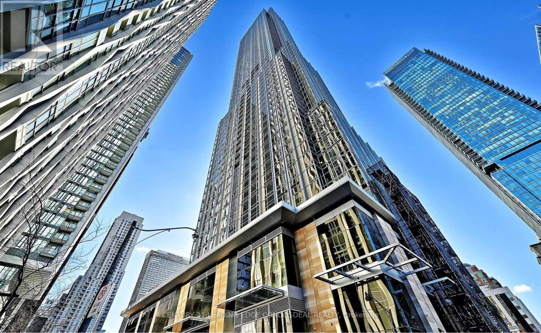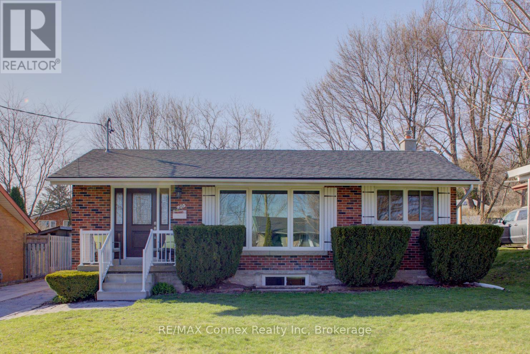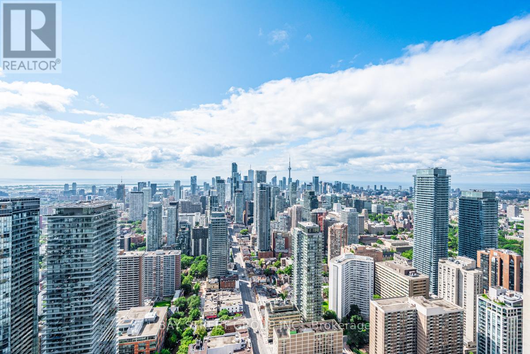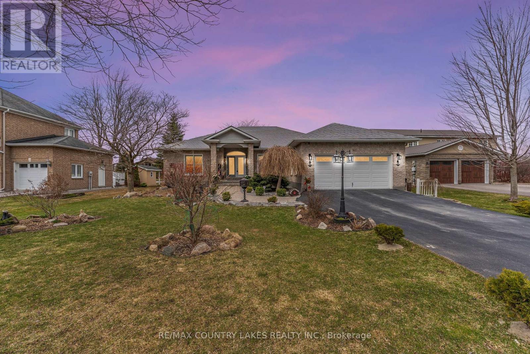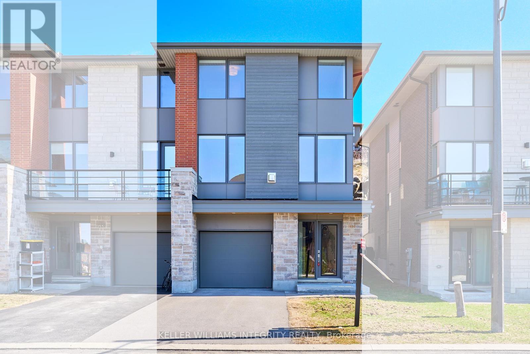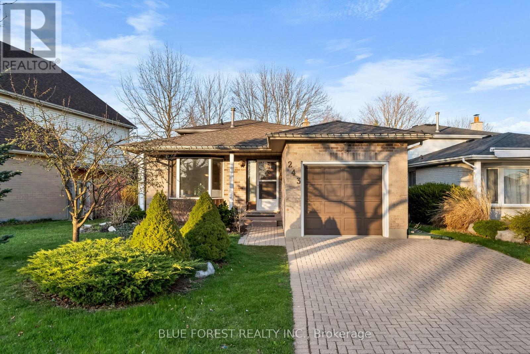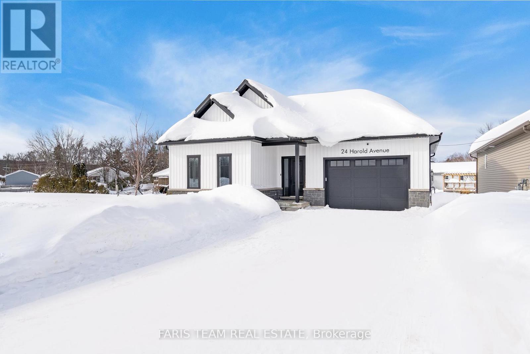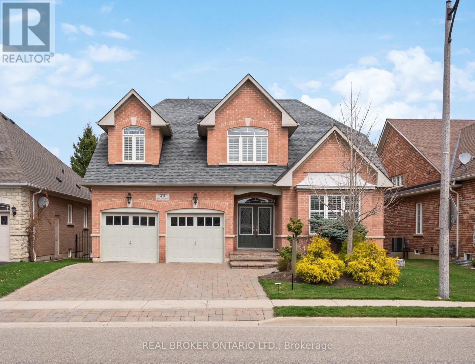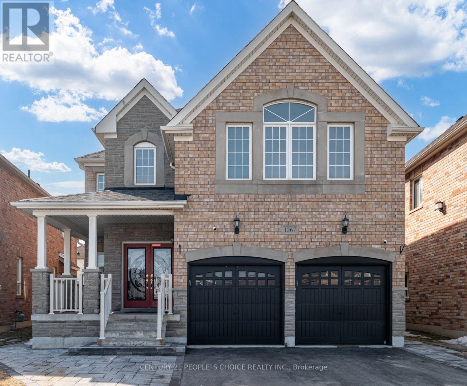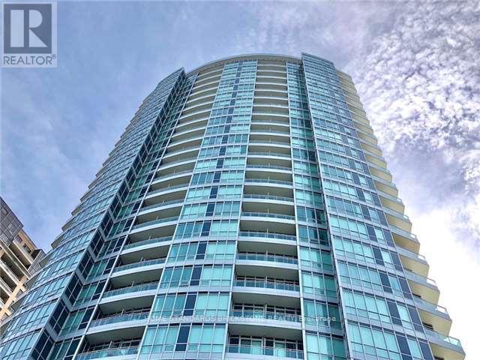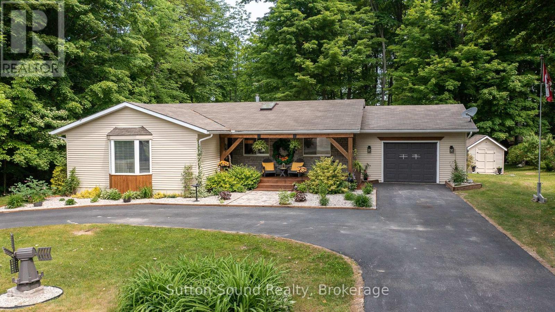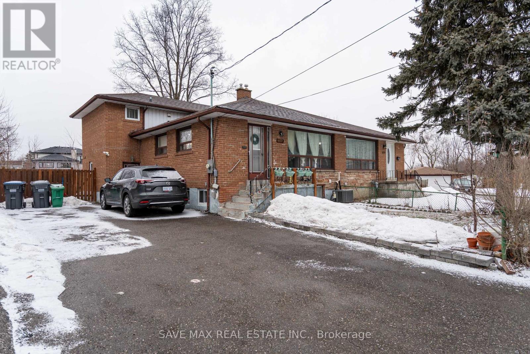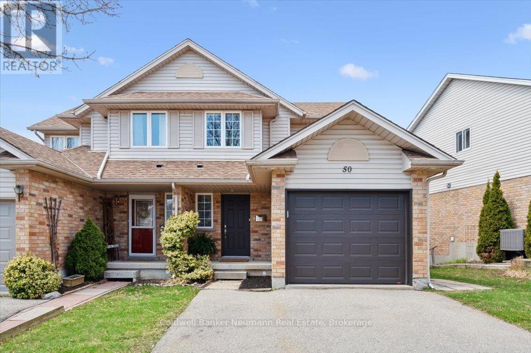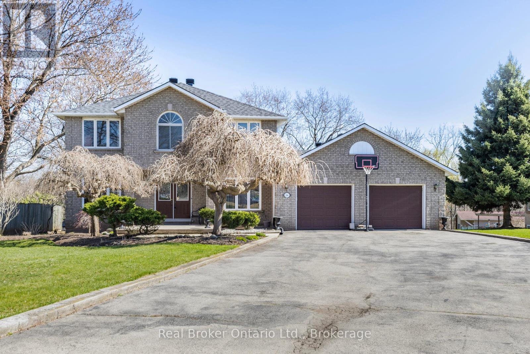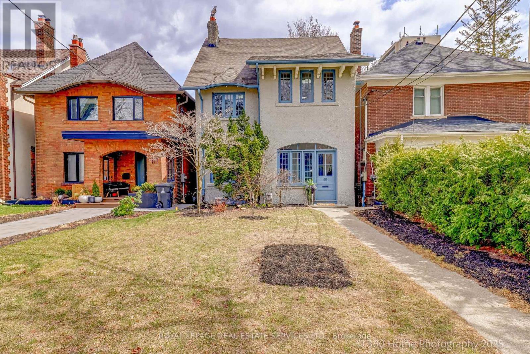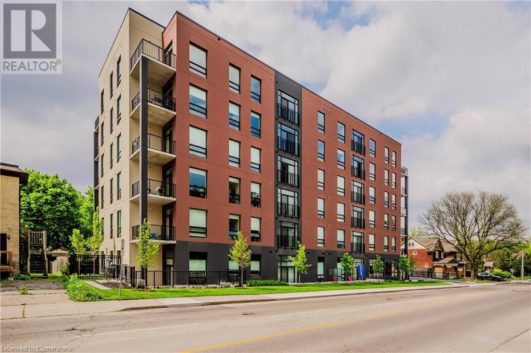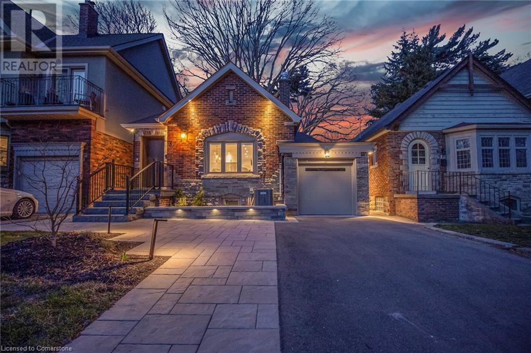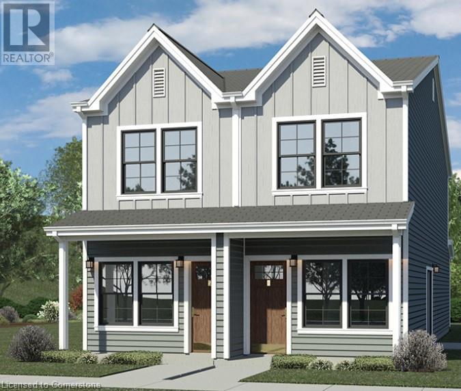6071 Oil Springs Line
Enniskillen (Oil Springs), Ontario
Charming Century Brick Hobby Farm on 1 Acre Country Living at Its Best! Step into timeless charm with this beautifully maintained two-story century brick home, perfectly situated on a peaceful 1-acre lot in the heart of the countryside. Ideal for hobby farmers, homesteaders, or anyone dreaming of a simpler lifestyle, this property offers the perfect blend of historic character and modern country living. The classic red brick exterior exudes charm, while inside you'll find spacious rooms, high ceilings, and original details throughout. The home features 4 bedrooms, 1.5 bathrooms, a cozy living room, and a bright, farmhouse-style kitchen with views of your land. Outside, the possibilities are endless. A solid workshop/garage provides plenty of space for tools, vehicles, or creative projects, while the small animal barn is ready for goats, chickens, or your choice of critters. With ample space for gardens, outdoor gatherings, or just soaking in the peace and quiet, this property is a rare find. If you're looking for rural charm with room to grow, create, and unwind this is it. (id:49187)
Main Floor - 501a Carlaw Avenue
Toronto (North Riverdale), Ontario
ALL UTILITIES + CABLE & INTERNET INCLUDED. Modern and bright main floor unit in North Riverdale with 10ft ceilings! Private backyard! Stainless steel appliances in kitchen with marble tile, quartz counter and gas stove. Large bedroom with double closet and organizers plus a walk out to the backyard! Ensuite laundry, roller shades throughout & great storage space. Vibrant community and a wonderful place to call home with all utilities included: heat, hydro, water, AC, Rogers digital cable + internet. Vacant, freshly painted, cleaned and available immediately. With a Walk Score of 96, this is an unbeatable location! No need for a car! Walk to restaurants, bars, supermarket and shops along Danforth Avenue or Gerrard Street. Steps to Riverdale Park, Withrow Park and the TTC. Permit Parking through the city is available. (id:49187)
69 Reflection Road
Markham (Cathedraltown), Ontario
Cozy Beautiful Detached House In The Highly Demanded Cathedral Town Neighborhood. Sun-Filled Large Living Space And Well Maintained. over 3500sf of living space including Finished Bsmt, Very bright Living/Dining room with lots of windows and pot lights. Hardwood Floor is on entire Main Floor, laminate floor on 2nd floor (2024). new roof (2024), Next To Hwy404.Top School Zone Both Catholic & Public, Walking Distance To School Bus Stops. (id:49187)
5008 - 55 Cooper Street
Toronto (Waterfront Communities), Ontario
Luxury 1 Bedroom 1 Full Bathroom Sugar Wharf Condominiums By Menkes. Spacious 518 SF Interior High Ceiling. 252 SF Oversized Balcony. Open Concept Layout. Laminate Flooring Throughout. Modern Design Kitchen Boasting Quartz Counters & B/I Appliances. Floor-To-Ceiling Windows Flood The Home With Natural Light. Enjoying Breathtaking Unobstructed Southeast Views Of City Centre And Lake Ontario. Great Central Location. Steps To Union Station, TTC, Sugar Beach, Loblaws, LCBO, St. Lawrence Market, George Brown College, Financial And Entertainment Districts. Building Amenities Includes: 24-hour Concierge, Fitness Center, Indoor Lap Pool, Party Rooms, Theater, Guest Suites And Outdoor Landscaped Terrace with BBQ. Don't Miss Your Chance To Call This Stunning Condo Home! **EXTRAS** (id:49187)
3603 - 11 Yorkville Avenue
Toronto (Annex), Ontario
Experience luxury living on the 36 th floor of this prestigious Yorkville building with stunning North facing views of Toronto! This elegantly designed 1+1 bedroom residence offers the perfect blend of beauty, quality, and comfort, tailored to well-cultured and discerning individuals. Enjoy world-class amenities, including an infinity edge indoor/outdoor pool, multifunctional space, fitness centre and outdoor lounge equipped with BBQs for those hot summer days. A zen garden or a fully equipped business centre, Whether you're looking out of your window at the Four Seasons for your next spa visit or a shopping trip to the upcoming high-end retail, this is more than just a home; it's a lifestyle in one of Toronto's most sought-after neighbourhoods. Situated at the vibrant intersection of Yonge and Bloor, this prime location offers easy access to the Bloor-Yonge subway station, top universities including the University of Toronto and Toronto Metropolitan University, and Yorkville's renowned shopping, dining, and cultural attractions like the Royal Ontario Museum. 11 Yorkville, offering the perfect way to relax and indulge. Don't miss the chance to live in the heart of Torontos most prestigious neighbourhood! Don't miss the opportunity. (id:49187)
1911 - 15 Kensington Road
Brampton (Queen Street Corridor), Ontario
Large Sun Filled Corner Unit With 2 Large Bedrooms And 2 Washrooms. Laminate And Ceramic Flooring Throughout, Large Balcony With Unobstructed View. Includes All Utilities, Rogers Basic Cable And One Parking Spot. Large Balcony, Centrally Located Close To Bramalea City Centre Hospital, Hwy 410, Schools, Place Of Worship. Well Maintained Building With Fantastic Management. (id:49187)
20 Laverne Avenue
Guelph (St. George's), Ontario
Looking for a way to get into the market? This property has a legal apartment, adding extra income to help with the mortgage payments. It is updated, spacious, walking distance to so many amenities. There is a large garage/shop with two garage doors, 60-amp service, heating and insulated for the car enthusiast or your own private workshop. Parking will not be a problem at 20 Laverne Ave. You can park approximately five cars on the paved driveway and two more in the garage. Enjoy your free time on the large, private back deck with entrance access to both apartments. The main floor welcomes you with a modern kitchen, breakfast bar, lots of counter space and cupboard space, 3pc washroom, two bedrooms with ample closet space, laundry/ additional bedroom or office and a large living room with a bright, updated front window. Downstairs is a legal apartment that has been extensively renovated to check off all city requirements. There are two large bedrooms with closets, Eat-in kitchen, 3pc washroom, utility/storage room, ensuite laundry and spacious living room with an egress window in case of any emergency or to let in ample amounts of sunlight. Everything has been done top to bottom in this beautiful brick bungalow. Move in and begin your dream of property ownership in the best possible way. The extra income will also be beneficial in obtaining a mortgage. Another perk is the top notch location! Minutes to John F. Ross High school, Victoria recreation centre, downtown Guelph, St. James High School, walking distance to Ottawa crescent PS, grocery shopping, gyms, entertainment and so much more. You can access all of this while living on a quiet, mature street, in an exceptional neighbourhood. (id:49187)
15 Payne Crescent
Port Hope, Ontario
Very Nice, Well Maintained 3 Bedroom Raised Bungalow In Popular Port Hope Neighbourhood. Features Include Large Eat In Kitchen With Lots Of Cabinets, Hardwood Floor And Walkout To Deck. Nice Bright Living Room, Seperate Dining Area and Updated 3 Pc. Bathroom. Basement Has Finished Recreation Room, Lots of Storage and Walkouts to Garage and Driveway. Main Level is Approx. 1000 S.F. - All Measurements Are Approximate. (id:49187)
5105 - 1 Bloor Street E
Toronto (Church-Yonge Corridor), Ontario
Iconic 1 Bloor, Heart Of Downtown Toronto, Direct Access To 2 Lines Of Subway, W/T Designer Boutiques, Fine Dining On Bloor St. & Yorkville, R.O.M., U Of T Campus, Open Large Balcony, Panoramic South View Of The Lake Ontario & Cn Tower, 24 Hrs Concierge, 50,000 Sq. Ft. Of Amenities, Indoor & Outdoor Pool, Gym, Sauna, Party Room & Lots More. Fully Furnished Unit. Large Den Can Be Used As Second Bedroom. Rental Income of $4000 per Month for Past Two Years! (id:49187)
50 Laguna Parkway
Ramara, Ontario
Custom designed 1950 Sq Ft Bungalow. Direct waterfront. This elegant home is immaculate from the updated kitchen with granite counters and island to the living room with a cosy fireplace to gather around. The primary bedroom features a 5pc ensuite , fireplace, walk in closet. The second bedroom offers a walk out to the 3 season sunroom with a hot tub. This room overlooks the water with stunning views. Professional landscaping makes this home a must and is ready to move in. Family room is open concept with the kitchen with separate dining and living rooms. S/S appliances. Large crawl space for your extras along with a large double garage. The updated laminate flooring and crown moulding adds a warm touch along with 3 walkouts to the sunroom. (id:49187)
107 Gilberte Street
Clarence-Rockland, Ontario
Welcome to 107 Gilberte Street, where modern design meets comfortable living! This stunning 3-bedroom, 3-bathroom end unit townhouse is nestled in a vibrant community, offering the perfect sanctuary for families, professionals, and golf enthusiasts alike. Step inside this beautifully designed home and prepare to be amazed. Gleaming hardwood and ceramic flooring create a seamless flow through the bright, open concept living, dining, & kitchen areas. The heart of this home a chef's dream kitchen featuring stainless steel appliances, luxurious granite countertops, warm earthen cabinetry with elegant crown moulding, & a spacious island ideal for meal prep, casual dining, or socializing. Upstairs, you'll find 3 generously sized bedrooms, each filled with natural light & offering abundant closet space. The upper level is serviced by a well-appointed full bathroom & ensuite, ensuring both style & convenience. The fully finished basement offers endless possibilities & expands your living space with a versatile recreational room perfect for a home theater, playroom, or fitness area. Stay organized with a dedicated laundry room and ample storage. It includes a rough-in bathroom ready for you to add your own touch with the right fixtures. Furnace, ventilation, and air-conditioning equipment are all included with the home. Imagine stepping into your private backyard oasis, a lush green space with a fenced-in yard bordered by cedar hedging and a recently planted lilac hedge, the ideal spot for relaxing, gardening, or hosting family and friends. With nearby parks, recreational facilities, & easy access to local amenities, you'll enjoy the best of Rockland living. The attached garage with inside entry, coupled with additional surfaced parking, provides ample space for multiple vehicles, in your private driveway. Don't miss the opportunity to own this thoughtfully designed townhouse that perfectly blends style, functionality, and location on a peaceful cul-de-sac. Call today! (id:49187)
1213 St Moritz Court
Ottawa, Ontario
Welcome to 1213 St. Moritz Court! This delightful home offers everything you need for comfortable living in a fantastic neighbourhood. With 4 spacious bedrooms and 3 well-appointed bathrooms, there's plenty of room for the whole family. At the heart of this home is the beautifully updated kitchen, showcasing high-quality cabinets and stunning countertops that are sure to inspire your culinary creativity. This inviting space seamlessly overlooks the cozy living room, complete with a designer fireplace and elegant hardwood flooring. The generously sized dining room, conveniently located next to the family room on the split level, provides ample space for entertaining, making it easy to host gatherings and create lasting memories with your guests. The finished basement is a true gem with its extra high ceilings and a brand new full bathroom, perfect for guests, play, media or a dedicated office space. Step outside into your large, private, fenced backyard, where you can host summer BBQS, let the kids play freely, or simply unwind after a long day. Location is everything, and this home shines! You'll appreciate being just minutes away from the new LRT station and having highway access nearby, making commutes a breeze. In addition, the friendly neighbourhood atmosphere fosters a sense of community, making it easy to connect and put down roots. Families will love the proximity to top-rated schools, an amazing park filled with walking trails and playgrounds. This beautifully maintained home is waiting for you to make it your own. Come see it for yourself and imagine the wonderful memories waiting to be made here! Upgrades: Furnace (2017), Hot Water Tank (2024), Windows (2018. Transferable warranty 2038), Eaves 2023, Basement bathroom (2021), Kitchen (2021) (id:49187)
157 Boundstone Way
Ottawa, Ontario
NO REAR NEIGHBOURS! Backing onto a serene rookery, this Luxury End-Unit Townhome offers peaceful views and upscale living in the prestigious Richardson Ridge community of Kanata Lakes. Built by Uniform in 2020, this 4-bedroom, 3-bathroom home blends style, comfort, and functionality. The main level features a private in-law suite with a 3-piece bathroomideal for guests or multi-generational living. At the heart of the home is a bright, open-concept kitchen boasting stainless steel appliances, quartz countertops, and modern cabinetry. Abundant natural light pours in through large windows, creating a warm and inviting atmosphere. Elegant hardwood staircases lead to the upper levels. The third-floor primary suite is a true retreat with calming views, a walk-in closet, and a private 3-piece ensuite. Two additional bedrooms share a full bathroom, and a conveniently located laundry room adds everyday practicality. Located near top-rated schoolsincluding WEJ, EOM, St. Gabriel, and All Saintsand just minutes from the Kanata High Tech Park, shopping, and the Richcraft Recreation Centre, this home is perfectly positioned for family living. Recent upgrades include: New paint throughout (2025) New lighting fixtures (2025) Brand new stove (2025). (id:49187)
2532 Rebecca Street
Oakville (Br Bronte), Ontario
Welcome to your private oasis in the heart of Bronte! Nestled among mature trees, this custom-built 4-bedroom, 4-bathroom home has been transformed with over $350K in premium upgrades. The resort-style backyard is an entertainers dream, featuring a saltwater pool with a tranquil waterfall, new heater and lighting, a new hot tub, stone patio, composite deck, gas fire pit, and a gazebo. Inside, the main level boasts a custom kitchen with quartz countertops, high-end Samsung appliances, a Fisher & Paykel double dishwasher, custom zebra blinds, white oak engineered hardwood floors, upgraded baseboards, pot lights, and a sleek gas fireplace in the cozy family room. A custom Magic Window sliding door opens seamlessly to the backyard paradise. Upstairs, you'll find four generously sized bedrooms, three of which feature walk-in closets, along with a fully renovated main bathroom offering a double vanity and smart backlit mirror lighting. The luxurious primary suite includes a custom walk-in closet and spa-like 5-piece ensuite with labradorite stone counters, a stand-alone soaker tub, and a glass shower. The finished basement adds incredible versatility with a wet bar, custom workshop, ample storage, and an additional bedroom perfect for an in-law suite, home gym, or private office. The fully insulated garage is complete with epoxy floors and a new door. Additional highlights include gutter guards, app-controlled Vibe illumination outdoor lighting, a custom laundry room with LG washer and dryer, an irrigation system, and more. Just steps to Bronte Creek and a short walk to the lakefront, harbour, and village this is more than a home; it's a lifestyle. (id:49187)
314 - 70 Roehampton Avenue
Toronto (Mount Pleasant West), Ontario
Showstopper! Luxury Living In The Heart Of Midtown Toronto! LEED Certified And Award Winning Condo Built By Tridel. Beautiful Corner Unit With A Split Bedroom Design, 9ft Ceilings With Floor To Ceiling Windows Allowing Plenty Of Natural Light, 7.5" Hardwood Floors Throughout And Two Balconies. Approx 200K Of Renovations With High End Finishes Top To Bottom With No Expense Spared. Fabulously Designed Dream Kitchen Featuring; A Large Quartz Waterfall Island, Miele Induction Cooktop, Dishwasher & Steam, Speed And Convection Ovens; Samsung Smart Fridge, Zephyr Range Hood, Custom Back To Back Coffee & Cocktail Bar Which Includes Summit Bar Fridge/Freezer Combo And Wine Cooler. 2 Spacious Bedrooms Each With Their Own Full Bathroom And Walk In Closets! 3 Total Washrooms Feature Custom Tiles And Design, Both Ensuite Bathrooms Include Vovo Smart Bidet Toilets. Gorgeous Light Fixtures And Potlights, Premium Hunter Douglas Fully Automated Blinds And Shades With Remotes Throughout. Amazing Location Steps To Eglinton Subway & Future Crosstown LRT, North Toronto Collegiate, Schools, Parks, Restaurants, Bars, Grocery Stores. Top Notch Amenities Include; 24 Hour Concierge, Fitness Center, Sauna, Games Room, Party Room, Guest Suites, Indoor Pool, Outdoor BBQ Lounge And More! (Some photos are virtually staged) (id:49187)
243 Edmunds Place
London South (South T), Ontario
Looking for a spacious home with a big backyard, 3 bedrooms and lots of character? Well you've found the right place. 243 Edmunds is a home that has been flooded with so much love over the years, and is ready for its new owners. Make memories in the kitchen that is steps away from your massive formal living and dining area, making entertaining a breeze. Step downstairs into another living area with a gas fireplace, and so much space there is enough room for adding a home office or another bedroom! Upstairs, you'll find 3 bedrooms that provide so much natural light. In the basement, youll find another space that can easily be converted into a 4th bedroom. The backyard oasis has a deck that connects at the side, making a perfect hangout area for those summer BBQs without taking up backyard space. Plus, youll find a shed for extra storage, and a children's play set. Feel the warmth that 243 Edmunds has to offer, and youll fall in love with it just like its previous owners. (id:49187)
4675 Metcalfe Avenue Unit# 202
Mississauga, Ontario
***Only 3 Years Since Occupancy*** Welcome to Erin Square by Pemberton Group. 2 + Den, 2 Bath, 880 Sqft with Balcony, S/E Exposure, Parking & Locker Included. Bright unit with 10' Smooth Ceilings, Wide Plank Laminate Floors, Porcelain Tiles, Stainless Steel Appliances and Stone Countertops. Internet Included. Top Location: Steps to Erin Mills Town Centre, Credit Valley Hospital, Top Schools, Transit and Highways. Amenities: 24-Hour Concierge, Rooftop Pool, Gym, BBQs, Guest Suite, Kids Playground, Games Room, Pet Wash Station and More. (id:49187)
24 Harold Avenue
Severn (Coldwater), Ontario
Top 5 Reasons You Will Love This Home: 1) A rare find for first-time buyers, those looking to downsize, or anyone in need of a stylish home with adaptable space for hosting guests or extended family 2) Newly built in 2023, offering a fresh contemporary design with a seamless flow between the living room and kitchen, creating the perfect setting for effortless entertaining 3) Featuring two bedrooms and two bathrooms on the main level, along with an extra bedroom, bathroom, and a spacious family room, ideal for multi-generational living 4) Set on a spacious lot with no neighbours on one side, providing a sense of seclusion and tranquillity in a quiet setting 5) Ideally located just minutes from Highway 12 and Highway 400 for easy commuting and close to golf courses, Mount St Louis and scenic trails, making it an ideal home base for outdoor enthusiasts. 1,786 fin.sq.ft. Age 2. Visit our website for more detailed information. (id:49187)
15 Cree Avenue
Toronto (Cliffcrest), Ontario
A Must-See Your Oasis in the City! Welcome to this stunning 3+1 bedroom detached home in the sought-after Cliffcrest neighborhood. Nestled on an oversized 55 x 150 ft lot. This home features a private driveway and a detached garage. Surrounded by custom-built homes, it offers the perfect blend of charm and updates. This amazing family home features bright living room with a fireplace, a versatile office/den and a brand-new eat-in kitchen with a large breakfast area that seamlessly flows into the family room. New laminate flooring runs throughout. The three-season sunroom, accessible from the breakfast area, includes a hot tub and can serve as a yoga or relaxation space. The finished basement with a separate side entrance offers additional living space, featuring a cozy sitting area, a bedroom, and a full bathroom. Making it ideal for extended family. The long private driveway provides parking for up to six cars. Located in the RH King Academy school district. This home is just steps from McCowan Park, top-rated schools, scenic nature trails, the lake, TTC, shops and more. Minutes from Eglinton GO Station and The Bluffs, this vibrant community is undergoing an exciting revitalization. This home offers an unbeatable combination of space, location, and convenience. Don't miss this incredible opportunity to enjoy Bluffs living at its best. (id:49187)
132 Chandelle Private
Ottawa, Ontario
Stunning Mila Model or CUSTOM Home Opportunity! PREMIUM lot w/ no rear neighbours - backing onto Carp Creek! Discover your dream home w/ Sheldon Creek Homes, the newest addition to Diamondview Estates! Choose from expertly designed floor plans or craft your vision w/ fully customizable options for stunning 2-storey homes or charming bungalows. With 20 years of residential experience in Southern ON, their presence in Carp marks an exciting new chapter of modern living in rural Ottawa. Radiating curb appeal & exquisite design, their high-end standard features set them apart. Architecturally distinctive exteriors w/ brick, premium siding & steel roof accents, 10' ceilings & hardwood flooring on main + hardwood stairs to 2nd level, quartz counters, smooth ceilings, pot lights, covered front & rear porches, deep lot & more! The Milas notable mentions include a main floor den, great room w/ fireplace, walk-in kitchen pantry, built-in bench in mud room, 2nd floor laundry, walk-in closets in all bedrooms, 3 full bathrooms on 2nd floor (incl. Jack&Jill). Rare community amenities incl. walking trails, 1st class community center w/ sport courts (pickleball & basketball), playground, gazebo & washrooms! Natural gas, high-speed internet, lower property taxes & water bills make this locale even more appealing. Experience community, comfort & rural charm mere minutes from the quaint village of Carp & HWY for easy access to Ottawa's urban areas. An exceptional opportunity! Sales Centre by appointment :) (id:49187)
10 Tudor Circle
Rideau Lakes, Ontario
Welcome to 10 Tudor Circle. This exceptional, all-brick 2100+ sq ft bungalow, perfectly positioned on the 16th hole of the renowned Lombardy Golf course in desirable Rideau Lakes township. This beautifully maintained home offers the perfect blend of comfort, function, and style, nestled on a meticulously landscaped 3/4 acre lot that's ideal for both relaxing and entertaining. Inside, you'll find a thoughtfully designed layout featuring 3 spacious bedrooms and 3 baths including a private 3 piece en suite with primary bedroom. The main level is graced with rich hardwood floors throughout the open concept living and dining areas creating an inviting space that's perfect for family gatherings and entertaining guests. The heart of the home is the stunning kitchen, complete with classic white cabinetry, granite countertops, large centre island, pantry and abundant counter and cabinet space to satisfy any home chef. Step into the sun drenched 15' 10" x 13' sunroom, where a cozy propane fireplace creates a warm and inviting atmosphere year round.The partially finished basement offers a fantastic man- cave / home gym and convenient 2 pc bath with plenty of unfinished space to make your own. Spacious 2 car garage provides inside entry to both the basement and main floor laundry/ mud room, adding to the homes practicality and ease of living. Outdoors, enjoy the peace and privacy of a beautifully manicured yard with large patio - perfect for summer BBQs and evening cocktails. You will also enjoy 22 kW Generac generator (2024) ensuring your home is always powered with peace of mind. Lombardy is a welcoming and scenic community, located halfway between Kingston and Ottawa. With shopping, antiquing and boating just minutes away, this beautiful home offers not just a beautiful place to live but a lifestyle to love. Call for private viewing today! (id:49187)
28 Bur Oak Drive
Woolwich, Ontario
Welcome to 28 Bur Oak Drive, Elmira - Bungalow townhouse with no condo fees! This lovely move-in ready townhouse offers a main floor primary bedroom, 2 car parking and is located close to shopping and amenities in Elmira. With 2,440 sq ft of total finished living space, this townhouse has 2+1 bedrooms and 3 bathrooms. Enter through the front foyer, past the front bedroom/den and the adjacent 4 piece bathroom and into the open concept kitchen and living room . The white kitchen has ample cupboard space, a large island and dinette, a great spot for your morning cup of coffee! The living room features a tray ceiling, hardwood floors and a gas fireplace. The primary bedroom has a tray ceiling, a walk-in closet and a 4 piece ensuite with shower and double sinks, no need to share your space! Also found on the main floor is the laundry room and access to the garage. Downstairs you will find an extra large rec room, an additional bedroom and a 3 piece bathroom. Have pets? This home has a pet washing station under the stairs! The backyard is a summer oasis! The fully fenced landscaped yard has a deck with pergola with built-in bench. This home is in a great location with easy access to shopping, HWY 85, and walking trails along the Lions Ring Trail. (id:49187)
541 Glen Park Avenue
Toronto (Yorkdale-Glen Park), Ontario
An impeccably maintained family home in sought-after Yorkdale-Glen Park! On a 33 X 130 Ft Lot, this bright and inviting property features an open-concept layout with 2972 square feet of total living space, high ceilings, skylights, pot lights, and gleaming hardwood floors. A solid wood floating staircase adds architectural charm. The main floor includes a large family-size kitchen with a spacious eating area and sliding glass doors that open to a generous concrete porch perfect for entertaining. The combined living and dining room is ultimate space for holiday gatherings. The finished basement offers a full kitchen, large living/dining area, walk-out to the backyard, and private side entrance ideal for in-law or income potential. Detached garage with greenhouse and widened driveway for added functionality. A true pride of ownership! An area known for wonderful grocery stores, patisseries and restaurants. A warm, family-friendly community with great walkability and convenience. Located minutes from Yorkdale Mall, great schools, parks, TTC, and major highways.*Do not miss out on this rare opportunity to own a quality all-brick home where family has been at the heart of this desirable address.* (id:49187)
171 - 3030 Breakwater Court
Mississauga (Cooksville), Ontario
Beautiful Town Home, Just Move In And Enjoy! 3 Bedroom, 2 Bathroom. In The Popular Area Of Cooksville. Walking Distance to a One Bus Ride To Kipling Subway Station. Minutes To QEW, Go Train Station, Square One Shoping Centre, Hospital, Etc. Updated Kitchen With Stainless Steel Appliances, Open Concept, Lower Level With Laundry Utility Room With Access To Garage And Walk Out To Backyard. (id:49187)
3468 Fountain Park Ave. Avenue
Mississauga (Churchill Meadows), Ontario
A priced-to-sell and move-in-ready home with over $75,000 in premium upgrades. Nestled in the highly sought-after Churchill Meadows neighborhood, this family home combines elegance, safety, and style. Situated on a quiet avenue, the exterior boasts a desirable facade, double-car driveway, refurbished patterned concrete at the front, and a tumbled stone patio in the fenced backyard. The house has 3 bedrooms, 4 washrooms, a modern open concept with 9-ft ceilings featuring a fully renovated high-end kitchen (2025) with quartz countertops and backsplash. Almost new S/S appliances include brand new gas stove and long neck exhaust hood with 900 CFM (2025), dishwasher, Washer / Dryer, and Reliance furnace(2021). Comes with new pot, fancy lights and California Shutters, and a fully refurbished concrete driveway and backyard. All bathrooms are beautifully upgraded (2025) with quartz vanities, modern toilets, and a sleek sliding door in the main washroom. Enjoy premium oak hardwood flooring throughout the entire home, including solid wood piano-style staircases extending into the fully furnished basement. The basement has a separate entrance, boasts matching high-quality laminate flooring (2022) with an Egress legal window for more brightness, and is perfect for work, recreation, and a nanny's live-in. Walking distance to Brittany Glen Plaza, Stephen Lewis, Joan of Arc secondary school, Churchill Meadows library, Parks, GO station, Public transport and places of worship. (id:49187)
49 Nova Scotia Road
Brampton (Bram West), Ontario
Your Next Chapter Starts Here! Welcome to this beautiful family home tucked away in one of Bram West's most sought-after pockets. Lovingly cared for by the original owners, this spacious detached home is hitting the market for the first time and is ready for its next family to create a lifetime of memories! Set on an elevated lot overlooking the ravine, the backyard offers incredible privacy and a peaceful escape, perfect for hosting summer BBQs or simply unwinding at the end of the day. Inside, the layout is ideal for growing or multigenerational families. With five full bedrooms, including one on the main floor with a semi-ensuite, there's space for everyone to spread out and come together. The family room features soaring ceilings, adding a sense of openness and warmth, while the main living areas flow seamlessly for everyday comfort and easy entertaining. Located just minutes from top-rated schools, parks, shopping, and daily conveniences, plus quick access to the 401, 407, and 410, this home keeps you connected while still feeling like a retreat. Homes like this with heart, space, and that rare ravine view don't come to market often. A home this special doesn't just say 'for sale,' it says Welcome Home! Book your tour today. (id:49187)
37 Saint Avenue
Bradford West Gwillimbury (Bradford), Ontario
This exceptional all brick 2 storey home, located in a desirable corner lot, offers a perfect blend of elegance and functionality. With 4 generously sized bedrooms, it provides ample space for family living. The beautifully updated kitchen is a true showpiece, featuring sleek cabinetry, modern appliances, quartz countertops, undercabinet lighting and spacious layout perfect for cooking and entertaining. The fully finished basement is a highlight, complete with wet bar, cantina, recreation room and versatile hobby room - ideal for relaxation. With abundant natural light throughout and a prime corner lot location, this home offers both privacy and curb appeal, making it the perfect retreat for comfortable living. The backyard features an all brick built-in BBQ with pizza oven, a log shed with hydro and is fully fenced making it perfect for entertaining. Garage with Mezzanine loft and extra wide doors. Close to Hwy 400, shopping, schools and No sidewalk. Don't miss out on this gem! (id:49187)
1067 Coldstream Drive
Oshawa (Taunton), Ontario
Welcome To 1067 Coldstream Dr. This Stunning Home, Built By Great Gulf, Boasts Over 3,200 Square Feet Of Living Space. The Main Floor Features 9-Foot Ceilings, An Open Concept Kitchen With An Island And Breakfast Bar, Hardwood Flooring, And New Pot Lights Throughout. The Entire Home Has Been Freshly Painted.This House Includes Four Bedrooms And Four Bathrooms, Featuring Two Family Rooms. The Fully Finished Basement Includes Four Bedrooms And Three Bathrooms, With A Separate Entrance, Offering Rental Income Potential.The Front And Backyard Are Enhanced With Beautiful Interlock. Conveniently Located Close To Shops, Schools, Restaurants, Hwy 407, And All Essential Amenities. (id:49187)
506 - 60 Byng Avenue
Toronto (Willowdale East), Ontario
Rent $2,300/Mth "All Inclusive!"1 Bed+1 Wash (W/1 Prkg & Lckr)+ All Utilities !!!. North York's 5 Star Condo, Visitor Prkg, Lux.Party Rm W/Piano, Dance Flr, Karaoke, Ping-Pong Table, Guest Ste, Library, Indoor Pools, And Media Rm. 24Hr Concierge Sys, Granite Countertops,9' Ceilings Thru-Out, Open Concept Kit, And Balcony. Walk To Finch Sunway Station And Go Bus Station, Quick Drive To 401/Dvp, Quick Walk To 24 Hr Metro Grocery Store. (id:49187)
60 Bards Walkway
Toronto (Pleasant View), Ontario
Welcome to 60 Bards Walkway a rare opportunity to own a beautifully maintained, end-unit townhouse in one of the city's most exclusive and sought-after communities. This spacious, move-in ready residence offers over three storeys of thoughtfully designed living space, featuring three generously sized bedrooms and three washrooms. Enjoy the privacy of a fully fenced, tree-lined backyard with a walk-out patio perfect for relaxing or entertaining. Inside, you'll find two cozy living areas, each with its own fireplace, grey-toned laminate flooring throughout, and built-in speakers for a modern touch. The custom breakfast area includes clever hidden storage, and the lower level offers a versatile space that can be used as a wine cellar or for bike storage. As an end unit, this home provides added natural light and privacy. It also comes with two parking spaces (one in the garage, one on the driveway), and ample visitor parking nearby. Located in a prime, ultra-connected neighborhood, you're just minutes from Highway 401, DVP/404, Sheppard subway station, Oriole GO Station, Fairview Mall (with Tesla Superchargers), downtown Toronto, Markham, and Pearson Airport. Despite being in the heart of it all, the community remains a peaceful retreat, complete with a private outdoor pool and beautifully maintained grounds. This is more than just a home its a lifestyle. Dont miss your chance to be part of this exceptional community. (id:49187)
7 Sandy Pines Trail
South Bruce Peninsula, Ontario
Nicely updated three bedroom, two bathroom bungalow on a large lot near Silver Lake. Enjoy Kayaking, fishing, and paddle boarding just minutes from your door- or take a short drive or long walk to the sandy shores of Sauble Beach. Inside, you will find a bright, airy living room, a modern kitchen, and main floor laundry. Step out back to a private yard with a spacious deck. Perfect for relaxing or entertaining. (id:49187)
401 - 4011 Brickstone Mews
Mississauga (City Centre), Ontario
Wow! one of the exclusive units in the entire building having huge balcony and has direct open access to building amenities on the same floor. Combined with parking, locker and low condo fee, this unit is desired to be owned. Through floor to ceiling glass windows, there is no dearth of natural lights into the unit. Enjoy the city skyline with unobstructed views from living room or access the huge balcony . open concept living, dining, kitchen and den combined , gives a spacious feeling. Kitchen fully loaded with stainless steel appliances with ceramic back splash. One of the newer buildings in downtown core of Mississauga with all the features for leading a stylish and comfortable living. Residents enjoy a 24-hour concierge, indoor pool, sauna, gym, BBQ area, party/meeting room, guest suites, and visitor parking. Perfect location ,surrounded by excellent multiple common facilities within walking distance, including square one mall, library, groceries, restaurants etc. This unit has it all, whether for a small family or for as an investment. (id:49187)
3209 - 36 Elm Drive W
Mississauga (Fairview), Ontario
Modern Luxury in the Heart of the City, 1 year old, Executive 2 bedroom corner suite with 2 full baths. Fantastic unobstructed views, . Open-concept design. Gorgeous open concept design. Plenty of natural light, walking distance to all amenities, 24 hour concierge, prime location close to all major highways. This home is perfect for those seeking a stylish and vibrant lifestyle. Modern finishes throughout. High-end kitchen appliances & ceramic backsplash. Master bedroom with a luxurious 4-piece ensuite and Walk in Closet, 24-hour concierge service for added peace of mind. Building Amenities, Rooftop terrace with breathtaking views. Party room for entertaining friends and family. Wi-Fi lounge, Fun and games room for relaxation. State-of-the-art fitness room. Theatre room for movie nights. Unbeatable Steps to Square One Shopping Centre. Easy access to major highways (401, 403, 410, QEW)Future Hurontario LRT at your doorstep. Close to Sheridan College, Celebration Square, Central Library, YMCA, art centre, and more. This is your chance to live in the heart of Mississauga, surrounded by the best the city has to offer. Don't miss out on this incredible opportunity. (id:49187)
437 Revus Avenue
Mississauga (Lakeview), Ontario
Great opportunity for the First time buyers or downsizer's or investor, semi detached home located in one of the prime locations in Mississauga " Lakeview community " This home offers a main floor with open concept combined living & dining area, with upgraded kitchen with stainless steel appliances, quartz countertops eat in kitchen. Upper level with 2 good size bedrooms & new renovated basement with additional two bedrooms with one bedroom with 3 pcs ensuite & large windows. Roof changed in the year 2024 & basement renovated in summer (year 2024). Great rent potential from the unit with separate entrance, which has a living area, kitchen & bedroom. Very convenient location walk to shopping ,public transit, school, park, lake , easy access major to Hwy, downtown & airport. (id:49187)
288 Hillmount Avenue
Toronto (Yorkdale-Glen Park), Ontario
Amazingly spacious detached home nestled in a quiet community, perfect for families or investors. Over 2500 Sq. Ft. in living space with over 1350 sq. ft. on the main floor. Walkable to subway and only minutes away from the Allen Rd. and 401, this home is very convenient. Great lot size and tons of potential for any upgrades or rebuilds. **EXTRAS** Roof Replaced 2019, Hot Water Tank (owned) 2020, Air Conditioning 2021 (id:49187)
152 Ramona Boulevard
Markham (Markham Village), Ontario
Here's a perfect opportunity to experience your design skills and create your dream home. This well loved "one owner", non smoking, non pet home has SOOO much potential with almost 2800 sqft of sun filled above grade living space (MPAC). A fabulous, open concept, FIVE level side split with an awesome 2 storey addition with full basement... You'll have two primary bedrooms with ensuites, two above grade family rooms (or potential for a main floor bedroom or home office), with tons of room to customize it to meet your personal needs.....must be seen to appreciate how it could work for YOUR family. This family friendly neighbourhood is ideally located to schools, parks, GO station, public transit, Main St Markham with great restaurants and boutique shopping, the hospital...and incredibly convenient to the 407 for commuters. A 60' lot too ! Hurry ! (id:49187)
517 - 585 Bloor Street E
Toronto (North St. James Town), Ontario
***AVAILABLE IMMEDIATELY***This luxury 2 Bedroom and 2 Bathroom condo suite offers 911 square feet of open living space. Located on the 23 floor, enjoy your views from a spacious and private balcony. This suite comes fully equipped with energy efficient 5-star modern appliances, integrated dishwasher, contemporary soft close cabinetry, in suite laundry, and floor to ceiling windows with coverings included. Parking and locker are included in this suite. (id:49187)
215 Corkoran Road N
Merrickville-Wolford, Ontario
Welcome to 215 Corkoran Road - this cozy, private, tranquil and fully furnished square-cut log home sits on 17+ peaceful acres of forest and field. Minutes from Merrickville or Smiths Falls, it features 4 bedrooms, a bright loft, and welcoming cathedral-ceiling kitchen with quartz island, copper sink, and charming modern electric stove styled as an antique wood-burner. Enjoy the home as a full time residence, family/group retreat or take advantage of the set up for short term income potential. Morning sun hits the back deck and sunsets and stars are beautiful from the covered front porch or open sky fire pit. Plenty of room for cornhole, horse shoes, raised garden beds, a work or art shed and pets to roam the trails of this property. Situated at the end of a quiet road, close proximity to Kemptville, Brockville, Ottawa and Kingston. 215 Corkoran uniquely blends character, acreage, and lifestyle. Join us for an open house on April 27th, 2025. 24 hours irrevocable on all offers -presented no earlier than April 30th 2025. ** This is a linked property.** (id:49187)
50 Chesterton Lane
Guelph (Grange Road), Ontario
Tucked into a family-friendly neighbourhood and backing onto greenspace, this well-maintained semi-detached home is move-in ready and offers the rare bonus of a registered, walk-out 1-bedroom basement apartment perfect for rental income or multigenerational living. Inside, the main floor features a bright, open concept, functional layout with hardwood floors, ceramic and an updated kitchen. You will love all the windows and natural light. Step out onto the upper deck with a gas BBQ hookup and enjoy the nature behind you. Upstairs, the primary bedroom is huge with plenty of closet space. The two additional bedrooms are large and equally as bright as the rest of the home. The basement apartment was thoughtfully updated in 2017 with a new kitchen, including cabinetry, countertops and backsplash. It was registered with the City in 2023 and is currently leased for $1,695/month until June 2025, it's a turnkey opportunity for investors or homeowners looking to offset their mortgage. I should also mention, there are upgraded smoke detectors and sprinklers (2022), plus a cold cellar for extra storage. Additional improvements/ features include LED pot lights, some updated flooring, water softener, central vac rough-in, A/C, and upgraded fireproof insulation. The exterior curb appeal and pride of ownership is evident as you pull into the double driveway of this property. The attached, insulated, single car garage has a quiet belt drive opener, ideal for early mornings or late arrivals. The yard is perfect for kids, the dog or anyone with a green thumb. It's private, quiet and peaceful. This property is conveniently located close to schools, transit, the library, Rec centre, parks, restaurants and more. This home blends thoughtful upgrades with practical features, making it a smart choice for buyers seeking comfort, income potential, and a touch of nature all in one package. (id:49187)
266 Sumach Drive
Burlington (Bayview), Ontario
Located on a stunning 1.8-acre lot backing onto peaceful green space, this impressive all-brick two-storey home offers exceptional living space and versatility. With five bedrooms, four full bathrooms, and two full kitchens, its ideal for large families or multi-generational living. The main floor showcases a private office/den, formal dining room, spacious family room with fireplace, convenient laundry, and a bright eat-in kitchen with stainless steel appliances, tiled backsplash, island, and walkout to a covered back porch. Upstairs, the primary suite features a walk-in closet and a spacious 5-piece ensuite. The fully finished walkout basement includes a second kitchen, additional bedroom, 3-piece bath, cozy recreational room with fireplace, and direct access to the backyard. Located just steps from parks and trails, and close to transit, highways, schools, and amenities this is a rare opportunity with endless potential. Don't miss it! (id:49187)
Main Floor - 109 High Park Avenue
Toronto (High Park North), Ontario
Great Living Location in the community of High Park! Steps to High Park / Subway / Bus Station / to Top Ranking Schools. Grocery Stores and more. EV charging Stations are right in front of the property. Suitable for professional or a young couple. Well-maintained 1 bedroom and 1 bathroom. Existing Appliances included A Fridge, Stove, Dishwasher, Microwave. Sharing Washer & Dryer. Separate Side Entrance. Tenant will apply for Street Parking. Tenant sharing 30% of Monthly Bill of Utilities (Gas, Hydro, Water) (id:49187)
24 Union Street E Unit# 208
Waterloo, Ontario
Welcome to elevated living in Mary Allen. This George floor plan is finished to the highest quality and features luxury vinyl plank, pure white quartz countertops in the kitchen along with white lower cabinetry and wooden style upper cabinetry, anatolia davenport ash tile in the bathrooms, white subway tile and sleek black hardware throughout. Steps from Mary Allen Park, the Spur Line trail, Vincenzo's boutique grocer, the LRT, LCBO, Grand River Hospital, and all the amazing restaurants and retail you would come to expect: Arabella, Janet Lynn's Bistro, Casa Rugantino, Beertown, Red House and so much more. An amazing opportunity for spacious living in an unbeatable location. (id:49187)
87 Fallingbrook Road
Toronto, Ontario
Welcome to 87 Fallingbrook Road, an extensively renovated raised bungalow in one of Toronto’s most coveted neighbourhoods. Designed with comfort, style, and versatility in mind, this home offers exceptional living inside and out. Step into the bright, open-concept main floor where the living and dining areas connect effortlessly to a chef’s kitchen designed to impress- all centered around a stunning custom fireplace mantel that adds warmth and character to the space. Enjoy quartz countertops, stainless steel appliances and a designer backsplash. Off the dining area, a bonus office space offers the perfect spot for working from home or a quiet place to unwind, with direct access to the private backyard. Two generous bedrooms are tucked quietly down the hall, including a serene primary retreat with crown moulding, hardwired internet, and a custom-built closet designed for style and storage. The main bath offers a glass-enclosed shower and built-in cabinetry. The fully finished basement is a true in-law suite, complete with egress windows, ensuite laundry, separate entrance, and full sound and fire separation. A sink rough-in in the second bedroom adds potential for a home business! Step outside to your private, low-maintenance backyard oasis with professional landscaping, ambient lighting, a mature oak tree, and a retractable awning to relax outdoors. BONUS: The fully legal, insulated shed is a true extension of the home—ideal as a gym, studio, or escape space, with heating, cooling, skylights, pot lights, a smart lock, and its own panel. Additional highlights include 200 AMP service, EV charger rough-in, WiFi-controlled garage and shed, sump pump, backwater valve, R70 attic insulation, owned water heater and a comprehensive fire/safety system with sprinklers. Close to schools, the lake, and all city amenities—this home is move-in ready, tech-savvy, and truly one of a kind. (id:49187)
548 Stirling Avenue S
Kitchener, Ontario
Exceptional opportunity to build in the heart of Kitchener! This vacant residential lot offers a generous 40 ft frontage and 120 ft depth, providing ample space for a custom home or investment build featuring preliminary architectural drawings to help jumpstart your vision. Situated in an established neighborhood, this property is zoned for residential use and is ideal for developers, investors, or end users looking to create something special. Prime location close to St. Mary’s General Hospital and easy access to downtown Kitchener as well as the expressway. Conveniently situated near major amenities including public transit, schools, and parks, and nearby shopping and dining options. Whether you're looking to build your forever home or invest in future development, this lot delivers unmatched potential in a desirable urban setting. (id:49187)
42 Northhill Avenue
Cavan Monaghan (Millbrook), Ontario
Welcome to this beautifully designed 2-bedroom, 2-bathroom bungalow (1,456 sq. ft.), offering the perfect blend of comfort and style. The open-concept layout boasts a spacious, family-sized kitchen with ample cabinetry, a central island, granite countertops, stainless steel appliances, and a stylish backsplash. The huge breakfast area flows seamlessly into the large living room, making it perfect for entertaining. Step outside through the walk-out to the fully fenced backyard and enjoy a private outdoor retreat. The private primary suite features his and her walk-in closets and a luxurious 4-piece ensuite with a glass shower cabin and a freestanding tub. A well-appointed second bedroom offers a double closet and a large window that allows plenty of natural light. The main floor laundry, with access to garage with 14' ceiling, adds to the convenience of this thoughtfully designed home. The huge unfinished basement (1,456 sq. ft.), with a rough-in for a bathroom, presents a fantastic opportunity for customization to suit the new owner's preferences. Set in a desirable neighborhood with fantastic neighbors, this bungalow is ideal for those seeking one-level living with modern comforts. Conveniently located just minutes from Cavan Monaghan Community Centre, local amenities, scenic trails, and a conservation area. Easy access to Highway 115, just 10 minutes to Highway 407, 15 minutes to Peterborough, and 25 minutes to Rice Lake. (id:49187)
1 Westview Crescent
Waterdown, Ontario
Lovingly maintained by the same family for over 50 years, this charming home is situated on an expansive corner lot measuring 159' x 153' ft in the sought after community of Waterdown. Just minutes away from parks, schools and all essential amenities, this property offers the perfect blend of space, comfort, and location. This spacious 4 level side split features 3 bedrooms, 3 bathrooms, and a versatile layout ideal for family living. Step into the inviting living and dining room combination highlighted by gleaming hardwood floors and a large bay window that fills the space with natural light. The bright eat-in kitchen boasts Corian counters, a generous island, and picturesque views of the park like yard. A main level office or potential 4th bedroom and a convenient 3 piece bathroom add flexibility for guests or remote work. Upstairs, you'll find 3 well sized bedrooms and a 4-piece bathroom, while the lower level offers a warm and welcoming family room with a walkout to your private backyard oasis - perfect for entertaining or relaxing. The unfinished basement provides ample storage or the perfect workshop space for hobbyists. An extended double car addition includes a dedicated workshop area at the rear, ideal for tools and storage. Set on a sprawling 1/2 acre lot, the possibilities are endless including a possible lot severance. This is a rare opportunity to own one of the last 1/2 acre lots left in Waterdown! (id:49187)
615 - 50 Bruyeres Mews
Toronto (Waterfront Communities), Ontario
Just in time for Toronto summer! Welcome to this stylish 1 Bed + Den condo at #615 - 50 Bruyeres Mews. With a thoughtfully designed living space, this unit features brand new floors, fresh paint, a functional den ideal for hosting, and a private balcony for summer nights. The building includes a rooftop terrace with BBQs and skyline views perfect for entertaining. Whether you're a young professional, first-time buyer, or an investor looking for a high-demand location this is a turnkey opportunity in one of Toronto's hottest neighbourhoods. Love to walk your pup? You are surrounded by green space, waterfront trails, and parks. Love to run? Your new route is along the Lake Ontario shoreline. Walk to BMO Field, Budweiser Stage, The Bentway, Liberty Village, King West, and even Ossington via TTC. Steps to grocery stores, Joe Fresh, banks, cafés, and more. A perfect home to live, host, and enjoy Toronto to the fullest! (id:49187)
1961 8 Concession W
Hamilton, Ontario
Welcome to this exceptional 48.9-acre country estate, offering a rare and harmonious mix of farmable land, woodlands, and refined living. Approx. 25 acres of productive farmland, 25 acres of mixed forest and wetlands, plus a 5-acre sugar bush ideal for maple syrup production. A spring-fed pond with drainage tile enhances the natural beauty and ecosystem. The property includes a 30’ x 60’ barn with 200A service and large bay doors, gear shed, potting shed, and 2-car carport crafted from cedar beams harvested on-site. Enjoy perennial flower beds, raspberry bushes, pear, apple, and crabapple trees, strawberries, rhubarb, asparagus, herbs, and two fire pits perfect for outdoor entertaining. The approx. 3,100 sq ft custom home features a spacious open-concept main floor, 3 bedrooms plus 1 in the fully finished basement, and a separate 1-bedroom in-law suite with its own kitchen, living area, screened porch, and patio—ideal for multigenerational living or guests. Interior highlights include black walnut flooring milled from Guelph-harvested trees and a dry-stacked limestone fireplace built with stone from the land. Radiant in-floor heating throughout the main level, basement, garage, and in-law suite; hot water baseboards upstairs. Additional features: double garage with attic storage, cold cellar, 600 sq ft workshop with exterior entry, and 13’ x 13’ concrete dog run pad. Two septic systems, the kitchen is newly renovated with newer appliances, 9 ft basement ceilings, 4 bathrooms, slate-floored solarium & indoor rock climbing wall and a cedar-screened porch for relaxing summer nights or effortless entertaining add to this home's exceptional character. A beautifully crafted, self-sufficient rural retreat where comfort, nature, and flexibility come together. (id:49187)


