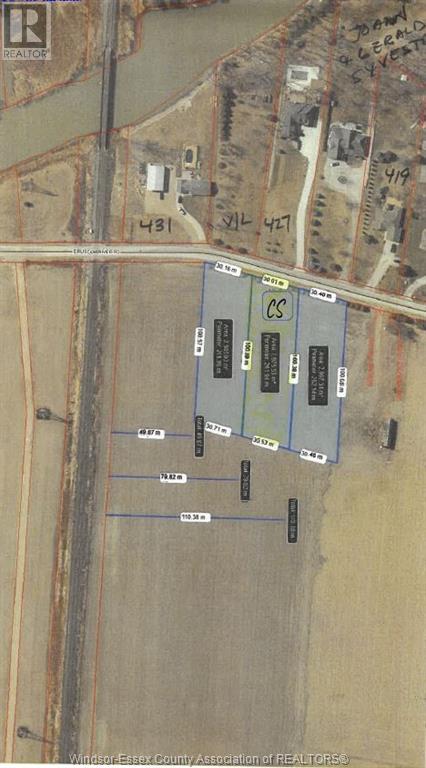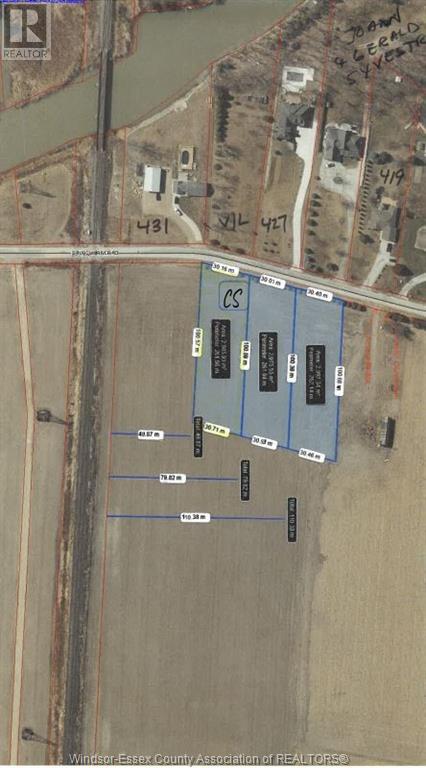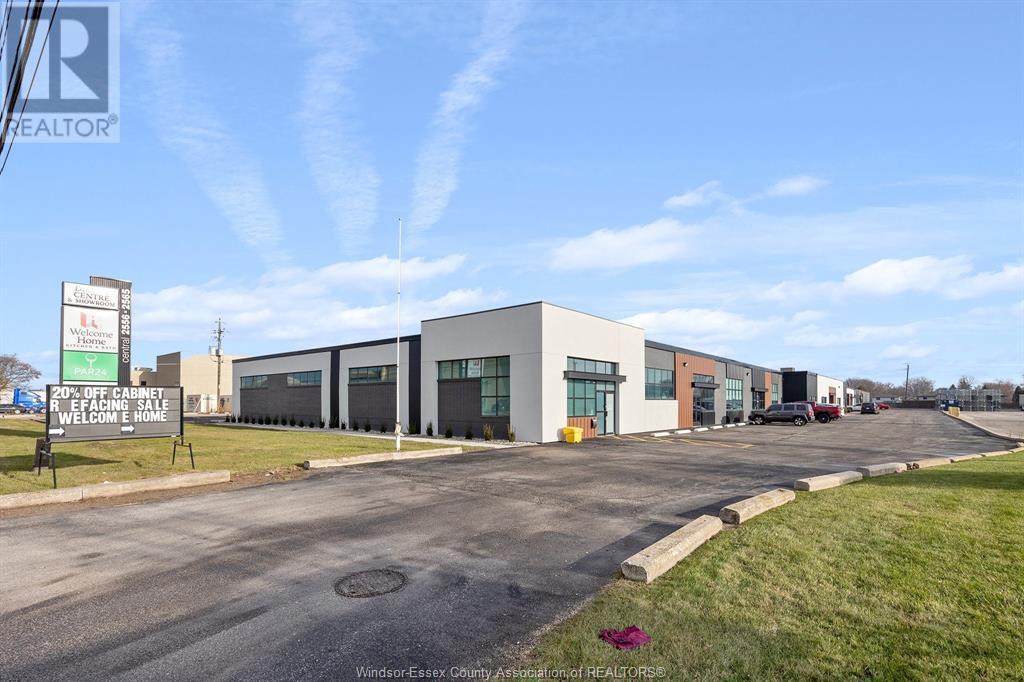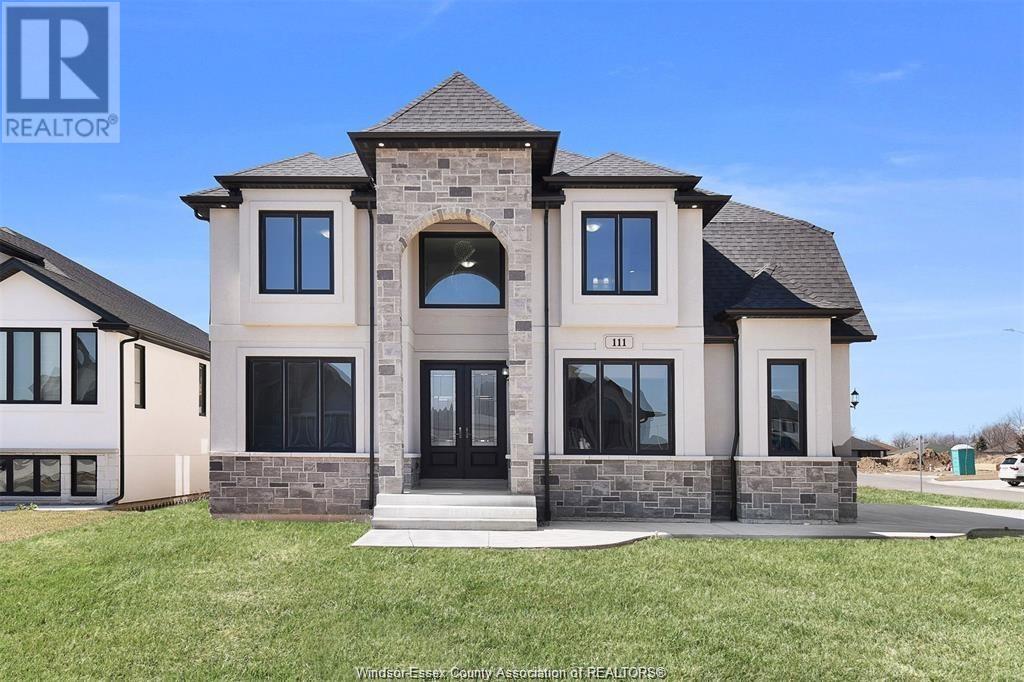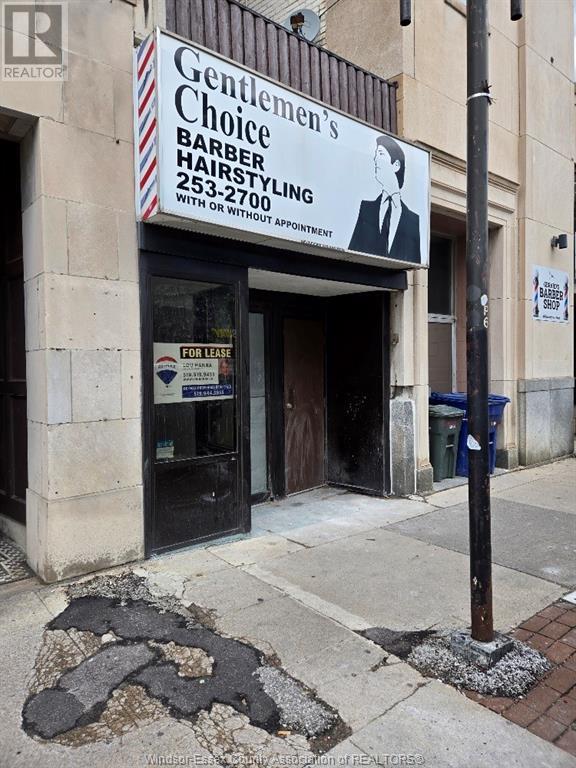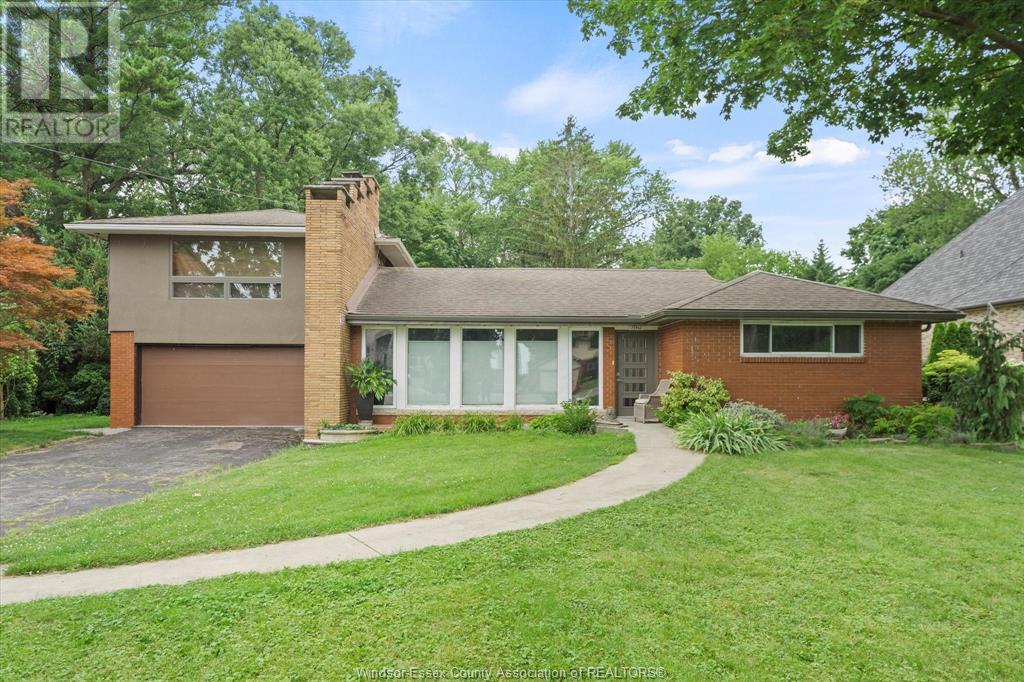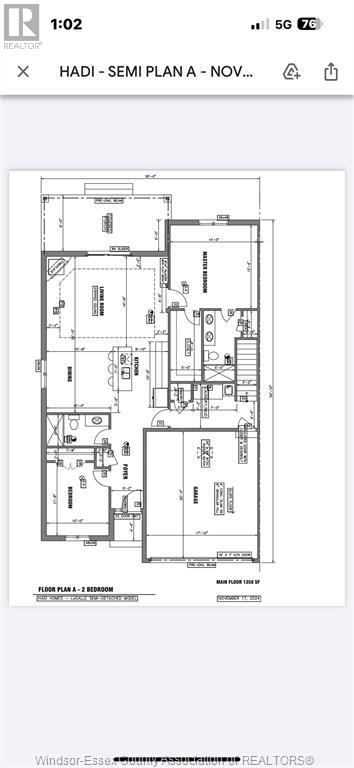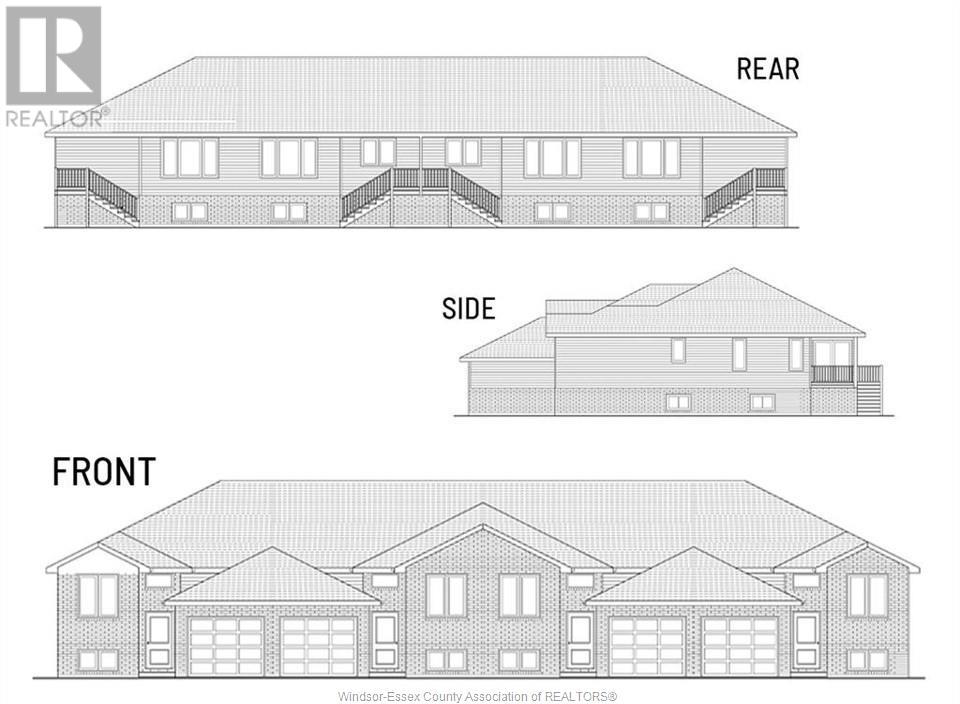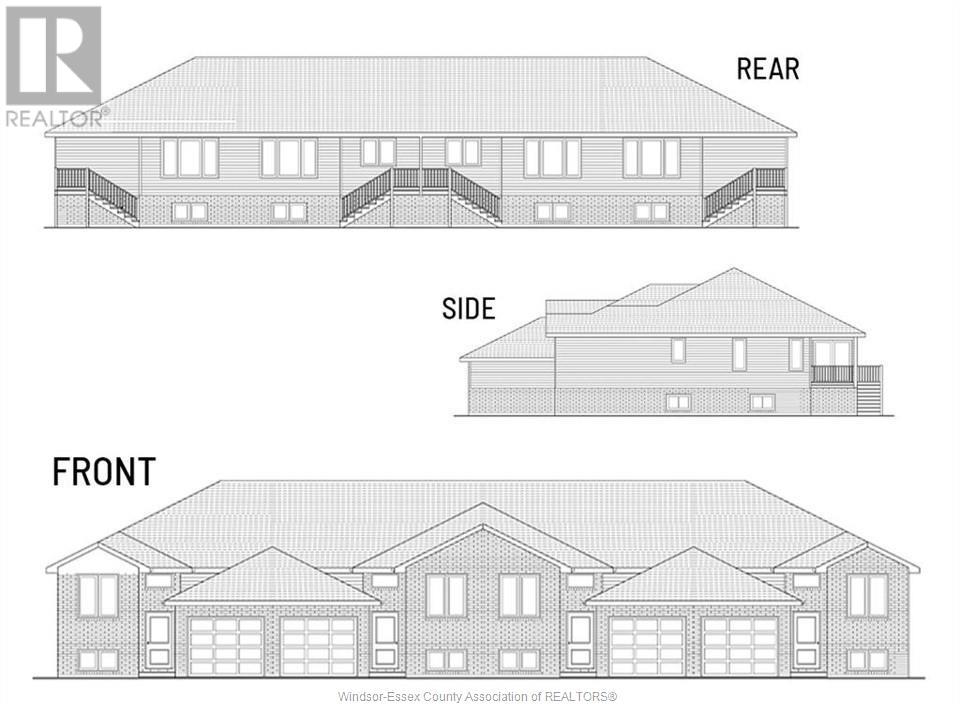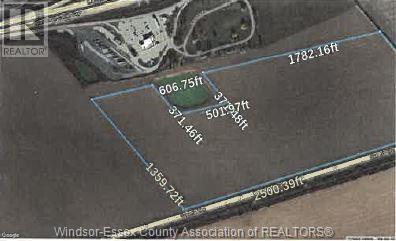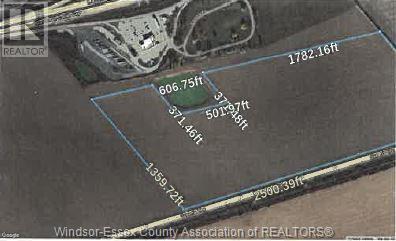V/l East Ruscom River Unit# Middle
Lakeshore, Ontario
Looking for that perfect spot just 15 minutes outside the city? Do you want room to build that new house and pole barn, or barndominium? Look no further. 3 lots available , all 3/4 of an acre on a paved road with natural gas, municipal water, and hydro at road. Conveniently located between County Rd 42 and Tecumseh Road, and 3 minutes away from the St Joachim 401 access. Ideal commuting location. Walking distance to Marina, Golf Course, Campground, and restaurant. Quick conveniences 1 minute away such as gas, variety, and LCBO. Buy all 3 and move the whole family out here! Call listing agents for information. ( to help find it on your gps put in 427 East Ruscom River Rd Lakeshore the lot is across the road from this address ) (id:49187)
V/l East Ruscom River Unit# Southern
Lakeshore, Ontario
Tired of the city? Let's get you out to the county. Large 3/4 acre building lot located on the East side of East Ruscom River Road. Walking distance to marina, golf course, campground, restaurant and more. Located on a paved road with municipal water, natural gas and hydro at road. Great commuting location situated between Tecumseh Road and County Rd 42, and 3 minutes to the 401 in St Joachim. This lot is located across the road from 427 East Ruscom for your gps to find us! Signs are out , 3 lots available contact listing agents for details. (id:49187)
15 Driftwood Avenue
Skead, Ontario
Remarkable custom built 'bungaloft' nestled away on a picture perfect private double lot abutting crown land. This absolutely stunning 10-year young home, with attention to detail, offers gorgeous flooring with in-floor heat, fabulous great room with cathedral ceilings, propane fireplace and a phenomenal custom 'Old Red Pine' stairwell being the focal point of the room. Enjoy a dream kitchen with loads of cabinets, leathered granite with large center island and walk-in pantry. Master bedroom on the main level with amazing 16' deluxe spa-like ensuite that offers oversized glass shower, soaker tub, makeup counter and wall-to-wall armoires. Impressive upper level offers 32' family room with room for your in-home office and a plumbing rough in for future bar as well as your two secondary bedrooms and spacious bathroom. Two patio walkouts from the main level to the most perfectly landscaped backyard oasis offering an in-ground fiberglass pool (saltwater) with extensive interlocking to entertain all of your guests with multiple sitting areas as well as a very well finished sauna. Phenomenal 28 x 32' detached garage (900sq. ft.) combination pool house with sunroom, kitchenette and full bathroom with shower. Enjoy grade level entry from the front of the home without having to use any stairs- just pull right into your heated oversized double attached garage (750sq. ft.) and enter the home; designed for a comfortable lifestyle and perfect for anyone with mobility issues. Previously featured in Sudbury Living magazine. Every detail was methodically planned out in this masterpiece. Shows better than new- why build? Country living within city limits in the sought after community of Skead, only 15 minutes to Garson. Just 1km to Tony’s Marina with boat launch. An absolute pleasure to show! (id:49187)
2556 Central Unit# 2b
Windsor, Ontario
NICE CLEAN WAREHOUSE/LIGHT INDUSTRIAL SPACE AVAILABLE IN VERY ACCESSIBLE CENTRAL LOCATION. 8,267' WITH OFFICE, WAREHOUSE PORTION MOSTLY CLEAR SPAN. 1 LOADING DOCK, 1 GRADE LEVEL DOOR. LANDLORD WILLING TO ADD TENANT IMPROVEMENTS. RECENTLY UPDATED WINDOWS, FACADE, AND MORE! CONTACT US WITH YOUR REQUIREMENTS. CAM FEES BUDGETED AT $2.59 FOR 2024 AND INCLUDES WATER. (id:49187)
7334 Garnet Crescent
Mcgregor, Ontario
Experience the perfect fusion of countryside tranquility and urban convenience in this stunning house by Hadi Custom Homes. Boasting approx. 3300 sq. ft. of living space on a corner lot, it features 4 bedrooms, 4 baths, 3 Car side garage, a spacious balcony over the back porch, a great room and an open-concept main floor with a gourmet kitchen, quartz countertops, and abundant natural light. The master suite offers a spa-like 5-piece ensuite and walk-in closet, while a second bedroom includes its own ensuite. Grade entrance with rough in washroom and second kitchen in the basement offers endless possibilities for extended family or rental income. Located just minutes from shopping and city amenities, this home is a rare find in a prime location. Call & and make this HADI Home your everyday living and Entertaining choice. (id:49187)
50 University West
Windsor, Ontario
LOCATION, LOCATION, LOCATION! FULLY RENOVATED, DOWNTOWN SPACE FOR LEASE. LOCATED IN A HIGH TRAFFIC AREA. RETAIL SPACE ALONG UNIVERSITY JUST OFF OUELLETTE AVENUE. THIS IS A HIGH TRAFFIC AREA WITH LOTS OF PEDESTRIANS AT YOUR DOOR STEP. (id:49187)
13961 Riverside Drive
Tecumseh, Ontario
WELCOME TO RIVERSIDE DRIVE ON THE EAST SIDE OF TOWN, THIS HOME SITS ON A SPACIOUS HALF ACRE LOT IN A SOUGHT AFTER NEIGHBOURHOOD & IS WALKING DISTANCE FROM RIVERSIDE WALKING/BIKE PATHS, MERE MINUTES TO LAKEWOOD PARK & BEACH GROVE COUNTRY CLUB, GROCERIES, SCHOOLS & SO MUCH MORE. THIS PROPERTY HAS SO MUCH POTENTIAL TO BUILD A DREAM HOME OR SEVER THE LOT TO BUILD TWO SIDE BY SIDE OR SINGLE FAMILY UNITS. ENJOY THE CONVENIENCE OF MAIN FLOOR LIVING WITH 3 BDRMS 1 BATHS AND UPPER LEVEL PRIMARY BEDROOM WITH ROUGH IN MASTER BATH READY TO FINISH. ENTERTAIN FAMILY & FRIENDS IN YOUR PRIVATE HUGE BACKYARD, ENJOY THE LARGE INGROUND POOL SURROUNDED BY TREES FOR PRIVACY & PATIO SPACE. SELLER MAY ACCEPT OR DECLINE ANY OFFERS INCLUDING PREEMPTIVES. CALL ME TODAY FOR MORE INFO & TO BOOK A PRIVATE TOUR. (id:49187)
4517 Valerio Crescent
Lasalle, Ontario
Welcome to your dream home in the upscale neighborhood of Laurier Heights. This exquisite semidetached ranch spans approx. 1500 sqft space, offering the liberty for a single floor living. Nestled on a quiet cul-de-sac this ranch boasts 2 bedrooms (including Master with a 4pc ensuite & walk-in closet), 2 bathrooms and a double car garage ideal for families who value convenience. The single floor sets the stage for unified entertaining with a spacious dining room, alluring living room, a stunning kitchen equipped with a walk-in pantry & a main floor laundry/ mudroom which offers everyday storage solutions. The ranch is located just minutes away from schools, shopping plaza, parks, and the US border for daily commuters. Don't be SHY .. Call Listing Agent and make this HADI Home your everyday living and Entertaining choice. (id:49187)
52 Yellow Bridge Crescent
Wheatley, Ontario
UNDER CONSTRUCTION LOCATED IN WHEATLEY AND MINUTES AWAY FROM LAMARSH PARK. THIS HOME IS THE CENTER UNIT OF A BEAUTIFUL 4PLEX RAISED RANCH. IT FEATURES 2 BEDROOMS WITH THE PRIMARY HAVING A WALK IN CLOSET AND ENSUITE. OPEN CONCEPT DESIGN WITH KITCHEN, DINING AREA AND LIVING ROOM THAT LEADS OUT TO WOOD COVERED DECK. EXTERIOR IS BRICK AND VINYL WITH SINGLE GARAGE. DRIVEWAY WILL BE DOUBLE CRUSHED STONE. HOME IS 1035 SQ FT WITH ALL INTERIOR SELECTIONS TO BE MADE FROM BUILDER'S FULLY STOCKED SHOWROOM. CALL ME TODAY! (id:49187)
56 Yellow Bridge Crescent
Wheatley, Ontario
UNDER CONSTRUCTION LOCATED IN WHEATLEY AND MINUTES AWAY FROM LAMARSH PARK. THIS HOME IS THE CENTER UNIT OF A BEAUTIFUL 4PLEX RAISED RANCH. IT FEATURES 2 BEDROOMS WITH THE PRIMARY HAVING A WALK IN CLOSET AND ENSUITE. OPEN CONCEPT DESIGN WITH KITCHEN, DINING AREA AND LIVING ROOM THAT LEADS OUT TO WOOD COVERED DECK. EXTERIOR IS BRICK AND VINYL WITH SINGLE GARAGE. DRIVEWAY WILL BE DOUBLE CRUSHED STONE. HOME IS 1035 SQ FT WITH ALL INTERIOR SELECTIONS TO BE MADE FROM BUILDER'S FULLY STOCKED SHOWROOM. CALL ME TODAY! (id:49187)
4115 Queen's Line
Tilbury, Ontario
Future Development Property, currently 76.73 acres zoned A1 located at 4115 Queen's Line Tilbury in the Municipality of Chatham -Kent. 401 exposure and sandwiched between exits 62 and 56 Tilbury abutting the existing service center , with 5.16 acre pond. Located in the Municipality of Chatham Kent known for their willingness and eagerness to work with new companies and businesses. Contact listing agents today for more information. (id:49187)
4115 Queen's Line
Tilbury, Ontario
Future Development parcel on Queen's Line Tilbury in the Municipality of Chatham-Kent. Located between 401 exits 62 and 56 Tilbury, with 401 exposure and backing up to existing service Centre off 401. 35 minutes from Windsor Detroit border, 60 minutes from London. The Municipality of Chatham Kent is known for it's ability and willingness to work with new developments, please contact listing agents to begin your inquiries today. (id:49187)

