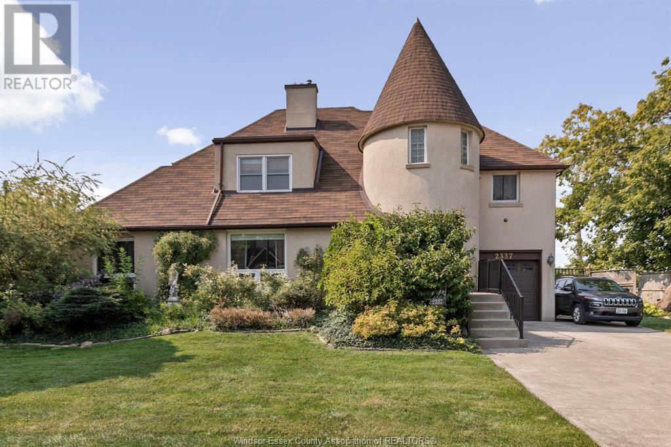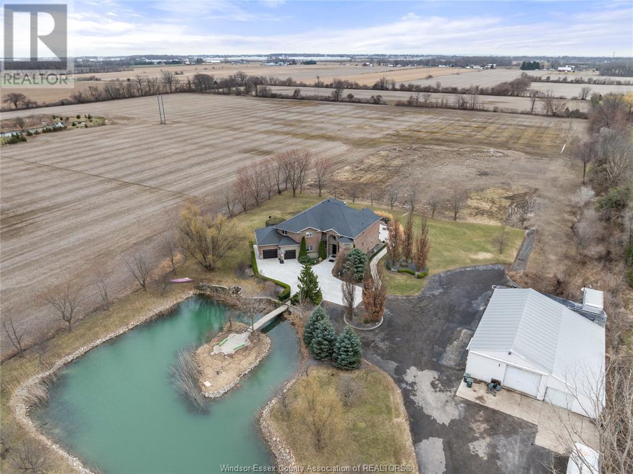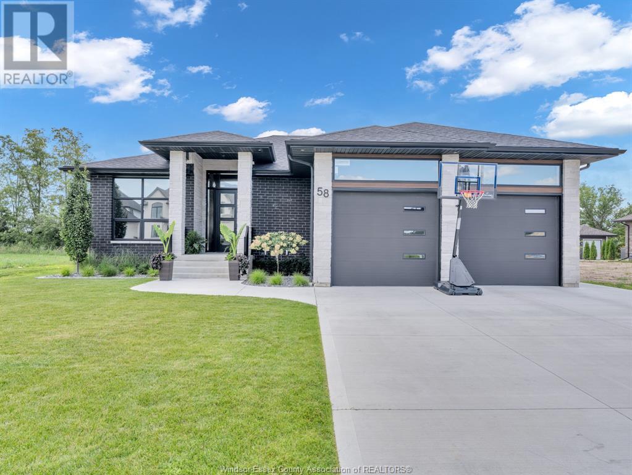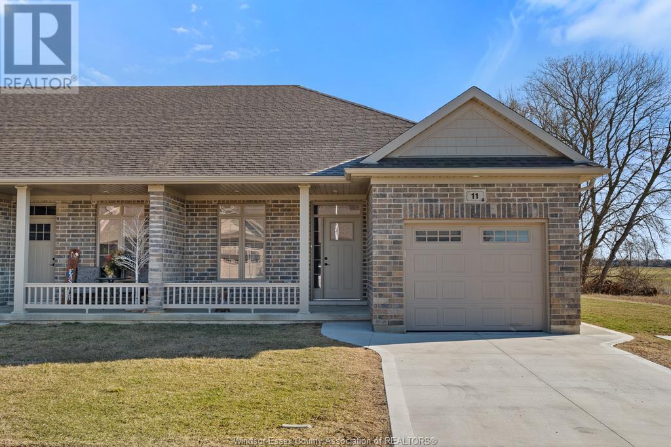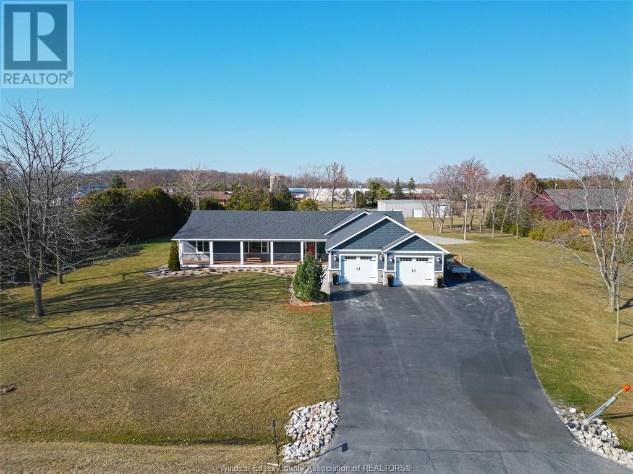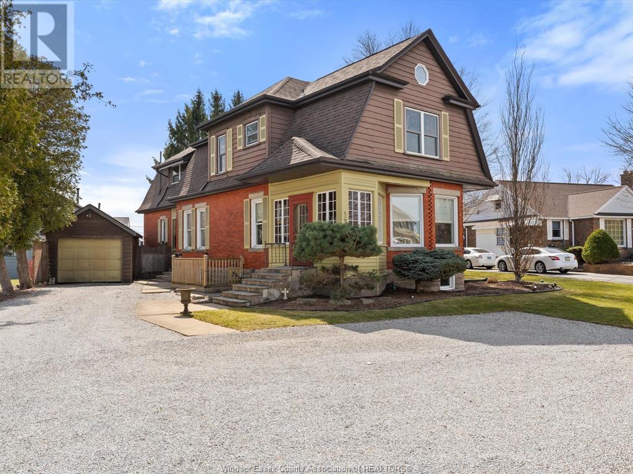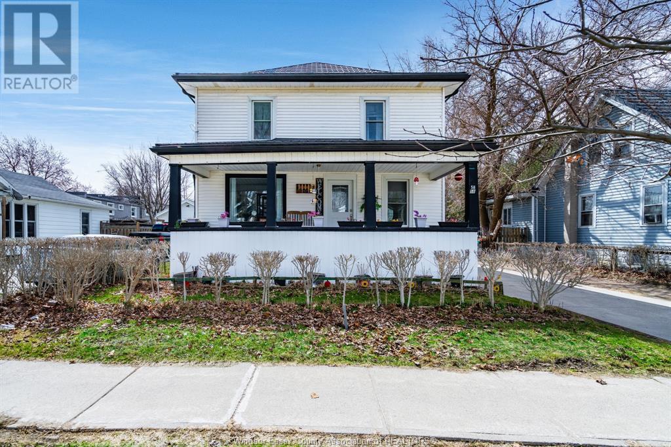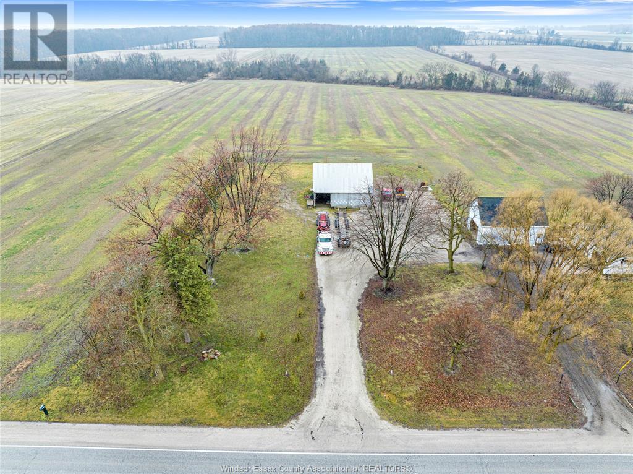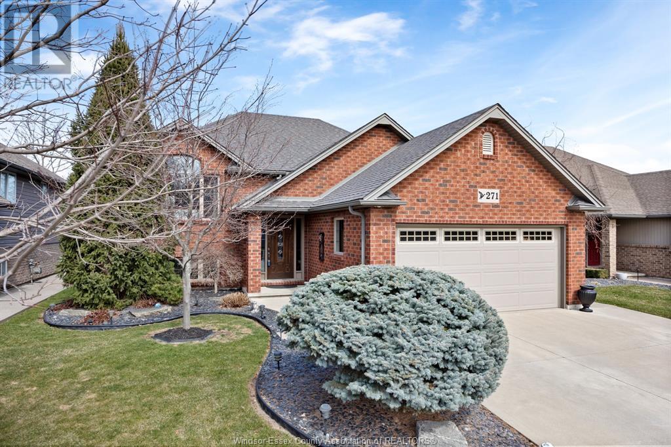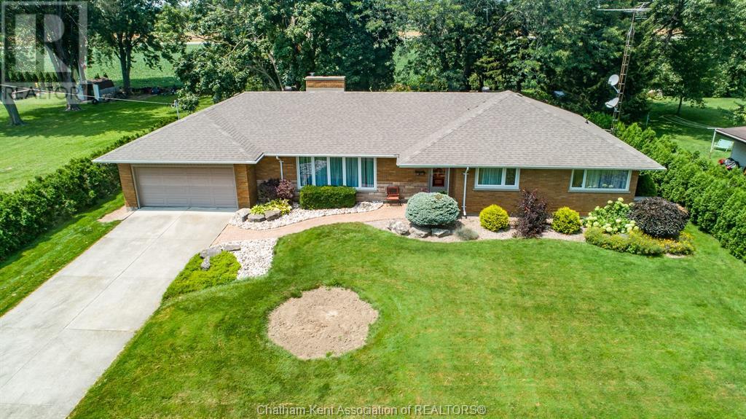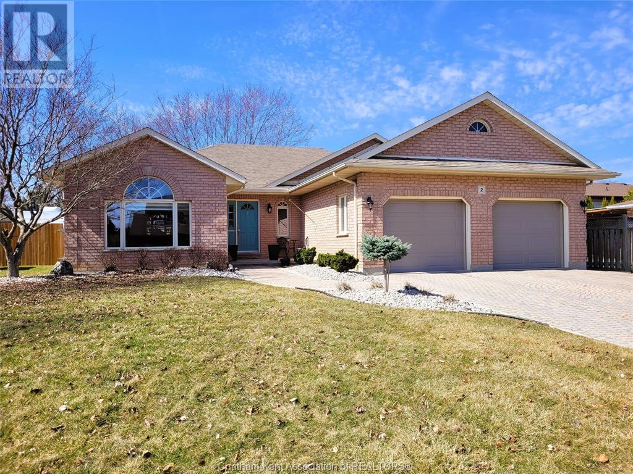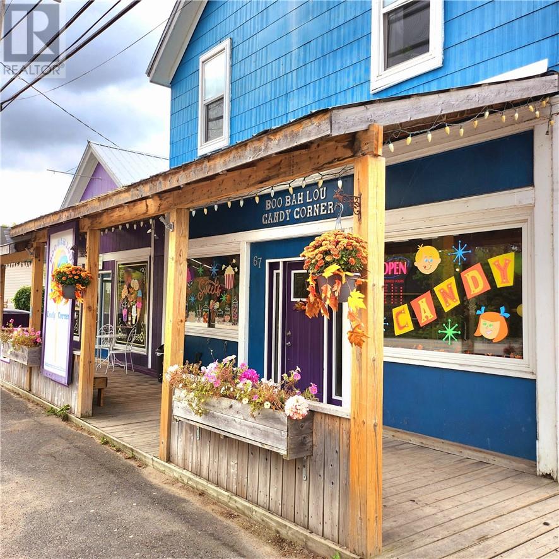2337 Rossini
Windsor, Ontario
This one is the one! The house you've driven by and wondered what it would be like to call your home. This executive style two storey boasts 3 bedrooms, plus options with a den and study, waiting for a bustling family. The main floor also has a large living room, dining room and updated kitchen. Take the beautiful staircase to the second floor dream 5-pc bathroom, and the huge master bedroom with sitting area and walk in closet. This house is simply a must see! (id:49187)
115 Road 4
Kingsville, Ontario
Experience the perfect blend of luxury, space, and privacy with this stunning estate on 26+ acres. Boasting over 4,000 sq. ft. above grade. This home offers 4+3 bedrooms and 4 full baths—plenty of space for the whole family. The open-concept kitchen features modern updates, multiple dining areas, and a wet bar. Custom stone and brickwork enhance the exterior’s charm, while a newly paved driveway adds to the home’s curb appeal. Multiple living areas provide ideal spaces for relaxation and entertaining. Outside, a spacious pole barn is perfect for storage with over 4500sq ft of space and a hoist. Spend your evenings by the beautiful pond. The vast acreage offers endless possibilities for outdoor activities. Recent updates to the roof, furnace, and AC ensure worry-free living. (id:49187)
58 Belleview Drive
Gosfield North, Ontario
Discover your perfect family haven in this beautifully appointed home blending style and functionality seamlessly. Home features 5 bedrooms and 3 bathrooms across 1,836 sq ft of main floor living space, with additional space in the basement. Open concept design, ideal for both everyday living and entertaining. Main floor has spacious living area with attention to detail, including a large center island in the kitchen. Kitchen also features stainless steel appliances, a built-in wine cooler, and a walk-in pantry. Main floor laundry with clothing organizer. Double closets in each bedroom with closet organizers. Primary bedroom boasts an ensuite bathroom with double sinks and a walk-in his and hers shower designed for ultimate relaxation. Fully finished basement offers a large family room, a versatile rec room, two additional bedrooms and a full bathroom. Extra-large covered back porch, complete with lighting and cement floor. 2-car garage with a high ceiling for additional storage. (id:49187)
11 Jonathan Street
Chatham, Ontario
Charming Ranch-Style Corner Semi-Detached home on Ravine Lot. Perfect for first-time buyers or couples with growing family or those seeking single-floor living. This 2-year-old ranch-style home offers modern comfort and convenience. Situated on a peaceful ravine lot with no rear neighbours, you’ll enjoy privacy and serenity. The main floor features 9' ceiling with spacious living room, modern kitchen with stainless steel appliances, and convenient main floor laundry. Both bedrooms are well-sized, and the two full bathrooms are stylishly designed. The fully finished basement adds even more value with two additional rooms, a 3-piece bath, and a versatile den and great room. Outside, the garden-like backyard with a tranquil pond provides a peaceful retreat. A gas hookup for your BBQ makes this the ideal space for entertaining friends and family. Don’t miss this beautiful home in a serene location.$75/month maintenance fee covers all grass cutting and snow removal. (id:49187)
1907 Fox Run Road
Leamington, Ontario
Remarkable opportunity to own this 1-of-a-kind custom sprawling ranch sitting on an impressive 2.5 acre property w/60’ x 80’ barn. This gorgeous open concept ranch has been fully renovated & offers an abundance of space for the growing family. Main flr features spacious fam rm w/limstone fplc & new 16’ patio door overlooking your yard; chef’s kitch w/custom cabinetry, stone counters, w-in pantry & built-in appliances; grand din rm; 4 generous bdrms incl primary w/walk-in closet & ensuite w/heated flrs; main flr mudrm/laundry w/built-in storage leads to 2.5 car garage w/oversized doors; fin lower level w/fam rm, bdrm, workout room, tons of storage & rough-in bath. The notable features do not end with the immaculate home; the extensive property is sure to impress w/new cedar deck, hot tub (2018) & cherry on top with a Detached 60’ x 80’ steel heated barn w/oversized bay doors, concrete flrs, 100 amp electrical panel, and enough space to suit an array of uses - also zoned for hobby farm. (id:49187)
136 Talbot Street West
Leamington, Ontario
This stunning century home on a spacious lot in Leamington offers timeless charm and modern convenience. The upper level features three spacious bedrooms, including a primary suite with a private seating area, and a full bathroom. The main floor boasts a grand entrance, a bright living room, flooded with natural light, a formal dining room, a large eat-in kitchen, a charming sunroom, and a second full bathroom. The lower level provides additional living space and laundry facilities. Located just minutes from Leamington’s vibrant downtown, you’ll enjoy easy access to multicultural restaurants, shopping, and essential amenities, with the marina and Lake Erie beaches just a short drive away. Don’t miss this opportunity—schedule your private tour today! (id:49187)
58 Marlborough Street East
Leamington, Ontario
Large 2 story home on large lot! Welcome to 58 Marlborough St. E! This stately home is sure to satisfy the growing family with 3 levels of space plus large driveway and fenced in rear yard (156 ft deep lot) ! Main floor features tall ceilings, main floor bedroom, mud room, covered front porch, and a 4 piece bath! The home has a metal roof with 50 year transferable warranty, newer furnace and a/c, all vinyl windows, updated electrical and plumbing! Nothing to do but move in and enjoy! (id:49187)
2917 County Rd 20
Essex, Ontario
IN THE HEART OF WINE COUNTRY. LARGE LOT, .994 OF AN ACRE. ZONING ALLOWS UP TO 3 UNITS AS WELL AS BED & BREAKFAST. PROPERTY HAS A WATER CONNECTION AT THE LOT LINE WITH AVAILABLE HYDRO & GAS. NEWER INSTALLATION OF A SEPTIC TANK & SYSTEM, THE BUYER WILL BE RESPONSIBLE TO CONFIRM SERVICES, ZONING & PERMITS. LOCATED JUST WEST OF ARNER TOWNLINE & CEDAR CREEK. METAL SHED/BARN APPROX. 40' X 40', NEEDS SOME REPAIR, GRAVEL DRIVE & PARKING IDEAL FOR RV'S, ETC. CALL REALTOR®. (id:49187)
271 Donald
Belle River, Ontario
WELCOME TO THIS LOVELY 2+1 BDRM RAISED RANCH IN LAKESHORE. THIS WELL- APPOINTED HOME BOASTS GRANITE COUNTERTOPS, LOTS OF CABINET SPACE, AN OPEN CONCEPT LAYOUT WHICH HAS LARGE PATIO DOORS TO A COVERED OUTDOOR ENTERTAINING SPACE! THE MASTER SUITE HAS A LARGE WALK IN CLOSET AND A 4 PC ENSUITE! THE BASEMENT FEATURES A COZY FIREPLACE FOR COLD NIGHTS IN THE FAMILY ROOM WITH AN EXTRA BEDROOM, A BONUS ROOM, AND 4 PC BATH FOR YOUR CONVENIENCE. (id:49187)
53 Glenmar Avenue
Chatham, Ontario
This is the one you have been waiting for. Executive Rancher 3 Bedroom 1.5 bath 2 Car Garage on .6 Acre Lot Open Concept Main Floor consists of Large Oak Kitchen, L/R with Fireplace, D/R, 3 Bedrooms and a 11x13 Main Bath. Access the Rear Yard through Patio Doors where you can enjoy Entertaining Family and Friends. The Lower Level of the Home has a Huge Family Room with FP that you could have a Media Area, and still have lots of room for a play area for the children as well. If you need extra storage for whatever, you won't be disappointed. Come see this Amazing Home where you can put your own touches to create your Forever Home. Property is being Sold As is. Seller has the right to decline or accept any and all offers. (id:49187)
2 Picadilly Court
Wallaceburg, Ontario
Are you on the hunt for a jaw-droppingly gorgeous brick rancher? Look no further! The main floor boasts a sunken living room that's perfect for sinking into, a bright dining room for all your feasting needs, a cozy eat-in kitchen, a family room for those epic movie nights, and a laundry room to tackle those never-ending piles of laundry. With 3 bedrooms, including a primary suite that features a fabulous walk-in closet and a 3-piece ensuite, it’s a dream come true! But wait, there’s more! The basement is a spacious wonderland, ideal for the big family or an amazing ‘granny suite’! Complete with a full kitchen, a 3-piece bathroom, and heaps of extra space—get ready to be blown away! (id:49187)
67 Main Street
Manitoulin Island, Ontario
Exceptional property located at main intersection of ""Ontario's Prettiest Village"", Kagawong. This property is a corner location located within walking distance to the famous Bridal Veil Falls, gorgeous sand beaches, restaurants, marina, numerous hiking trails, and outstanding fishing! The building sits on just under half an acre of land and is made up of two commercial units and a high-end residential dwelling with stunning finishes. The residential unit has been fully renovated, has 2 bedrooms, 1 large bathroom with laundry facilities, a large entrance with built-ins, a large open concept living space with modern kitchen, dining and living area. Hardwood floors, ceramic tiles, granite countertops, stylish wall coverings, plumbing and light fixtures throughout. Fall asleep to the soothing sound of the falls a short distance away. There are two thriving commercial units included in the selling price. It has it's own front entrance, 2-piece bath, office and storage room. The smaller of the two commercial units is currently tenant occupied and operating as an ice cream parlour / lunch cafe. It has its own entrance, 2-piece bath and full kitchen. Call Now (id:49187)

