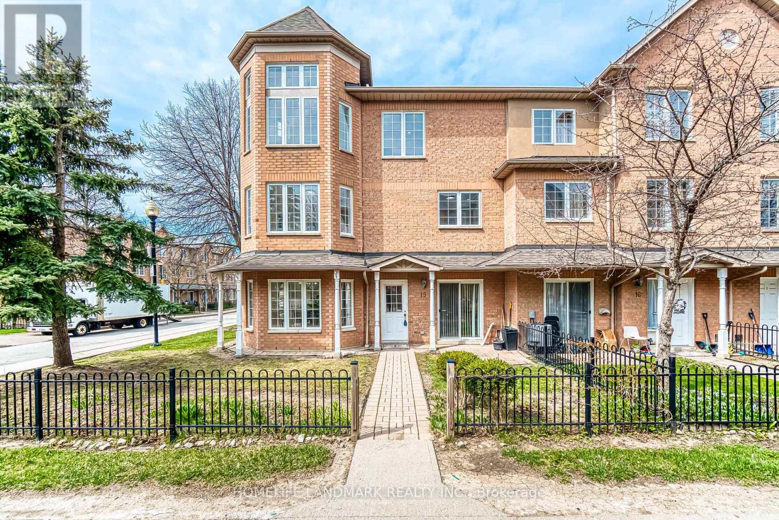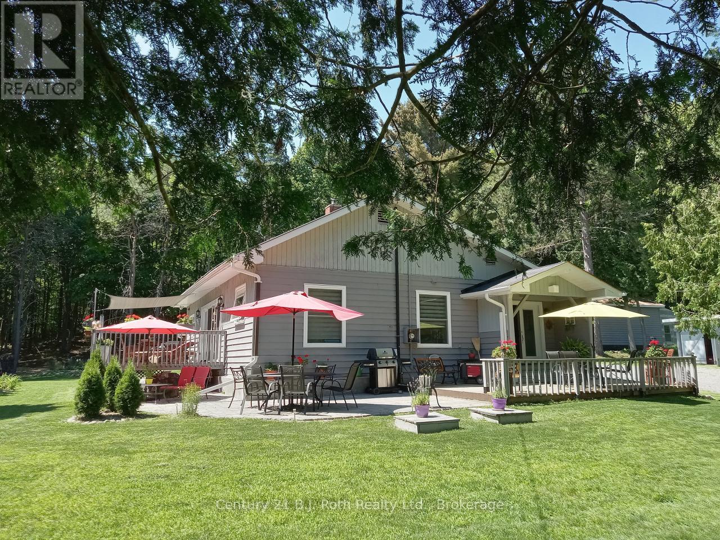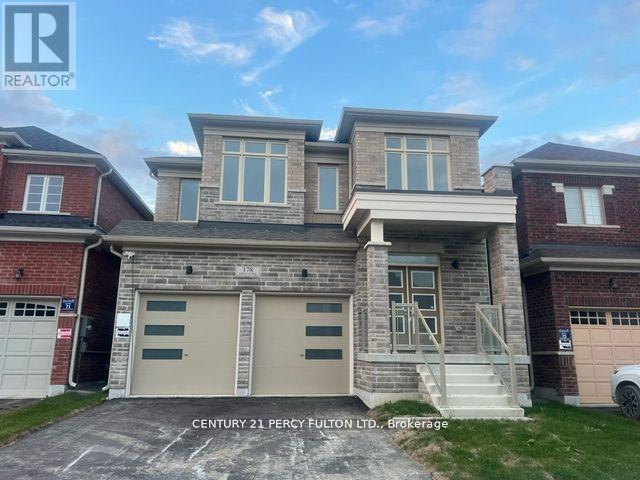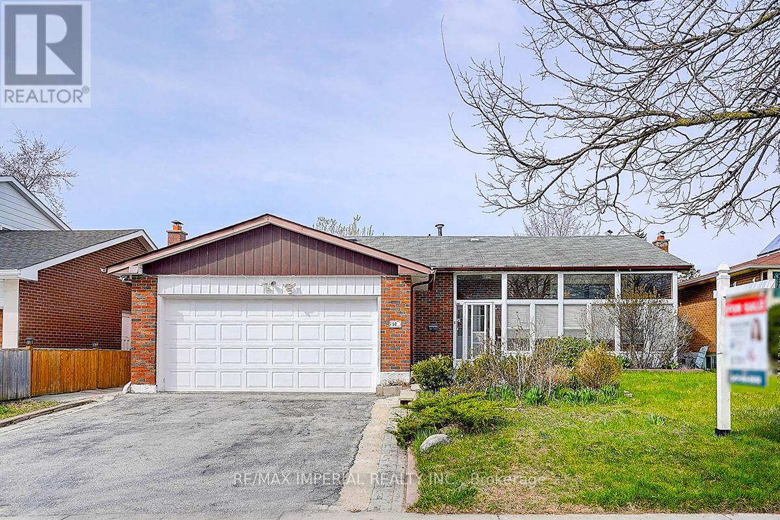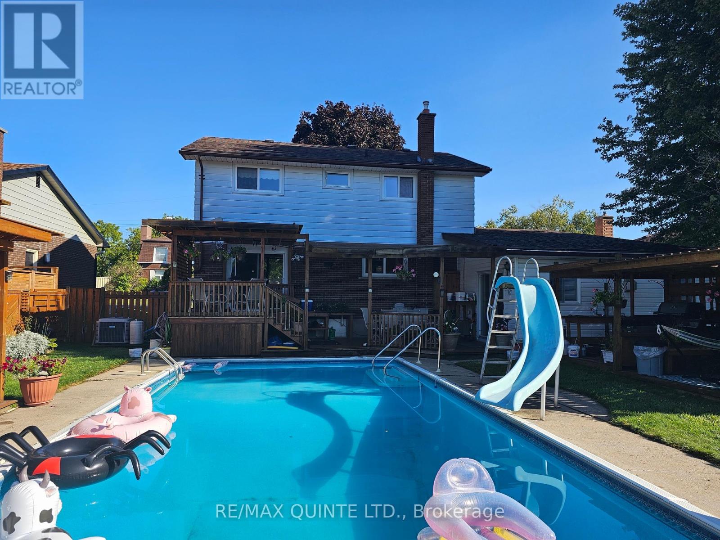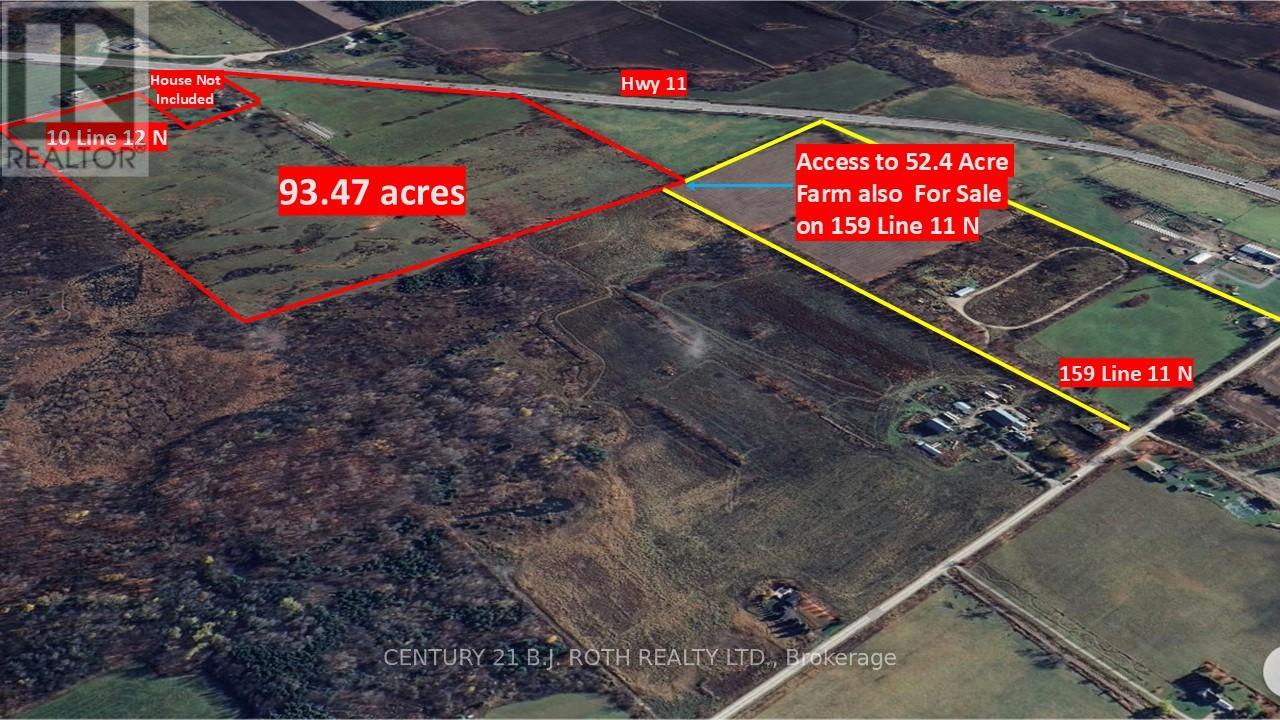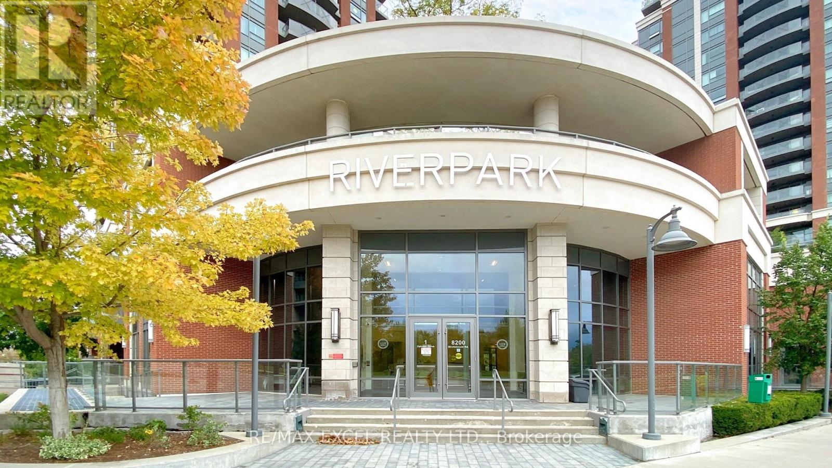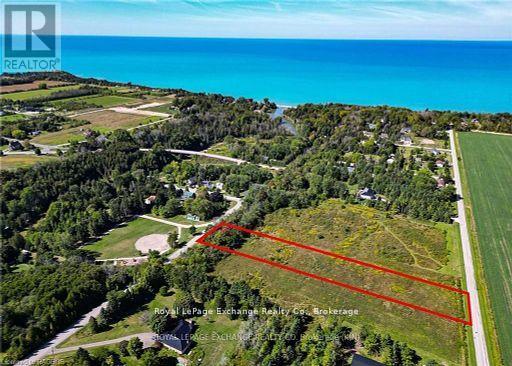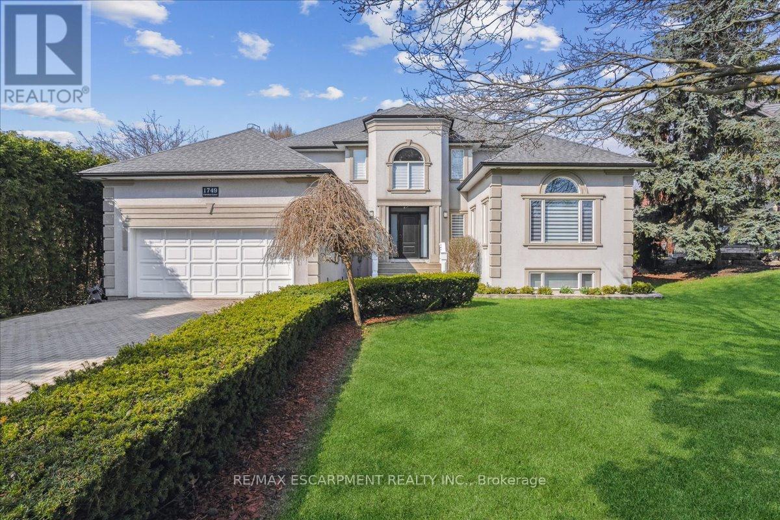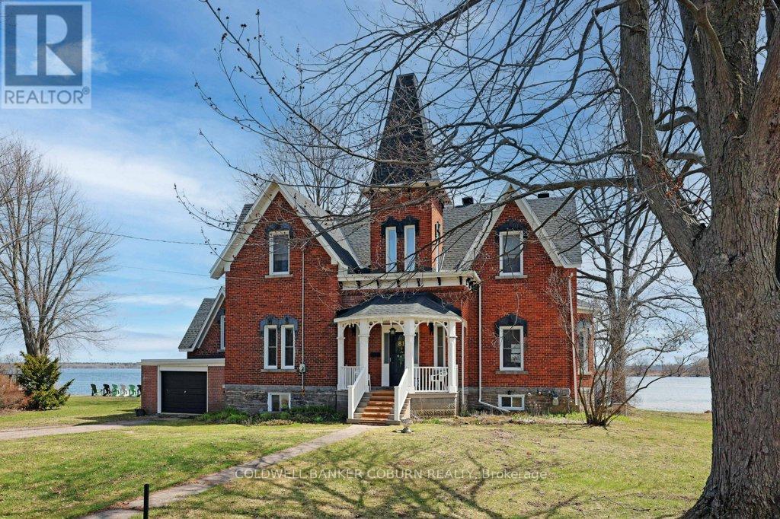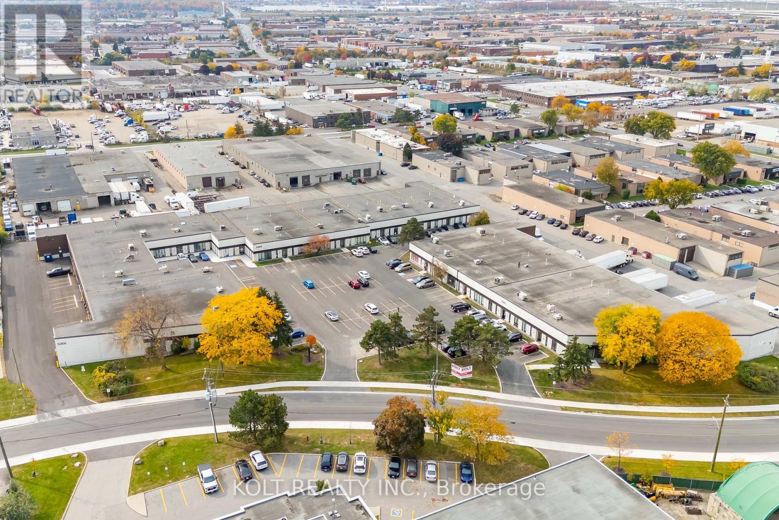718 Activa Avenue
Kitchener, Ontario
Modern End Unit Townhouse in Desirable Laurentian Village Close to Transit, Shopping and Schools. This Updated 3 Bedroom/3 Bathroom Townhouse Measures 1,340 SF (The Hollyhock) and Features An Open Concept Design, Modern Décor, Large Kitchen With Pantry, Stainless Steel Appliances (2020). Finished Basement With Laundry (Washer/Dryer Included). Fenced in Rear Yard ***EXTRAS*** Stainless Steel Fridge, Stove, Built In Dishwasher and Range Hood. White Washer and Dryer in Basement. Central AC. Laminate Flooring (2020). (id:49187)
132 John Street
Oakville (Co Central), Ontario
2 Parking Spots!! Freshly Painted Spacious 3+1 Bedroom Exec Townhome In Central Downtown Oakville. Over 2200 Sq Ft Feat Eat-In Kitchen W/White Cabinets, Granite Counters, Built In Appliances, Gas Cooktop & Breakfast Bar. Glass Door Walk-Out To Private Deck. Formal Din Room & Liv Room W/ Hardwood Floors & Gas Fireplace. Spacious Primary Bedroom W/4 Pc Ensuite With Soaker Tub & Shower. Main Floor Den, Large Fin Basement, Double Car Garage W/Inside Entry. Walking Distance To Lake & Shops! (id:49187)
301 - 1035 Southdown Road S
Mississauga (Clarkson), Ontario
Wow what a location. Steps to Clarkson GO Station. Welcome to this Beautiful Unit With It's Generous Space And Breath-taking Views. Enjoy Sweeping West-Facing Vistas of The City. The 9-Foot Floor-To-Ceiling Windows Flood The Open-Concept Layout With Natural Light. The Chef's Kitchen Is Complete With Stainless Steel Appliances. quartz counter with Ample Counter Space. The Large Dining And Living Areas Exude An Inviting And Timeless Charm. Upgraded Flooring Adds An Extra Touch Of Elegance To The Already Stunning Space. Cherry on the top is it comes with 1 parking and 1 locker. 10 Minutes Drive to Square One And Easy Access To Hwy 403 & 401 and New Mississauga Transit. A must see. The unit faces NW. (id:49187)
Lower - 8619 Chickory Trail
Niagara Falls (Brown), Ontario
Spacious and beautifully finished 2-bedroom basement unit available at 8619 Chickory Trail, Niagara Falls. Features include a private entrance, modern kitchen, large living area, separate laundry, and 2 right-side driveway parking spots. Fully furnished with an option to rent unfurnished. No interaction with upper unit. Rent plus 30% utilities. Close to schools, parks, FreshCo, Walmart, Tim Hortons, transit, and highways. Book your private showing today! (id:49187)
4357 Seneca Street
Niagara Falls (Downtown), Ontario
Many reason to buy this house Rear extension of the house, inspected and approved by City of Niagra Falls. All new Energy star windows. New 100 Amp Electric panel. New electric wiring though out.New HVAC Trunk Lines. New water and sewer lines. Basement waterproof, exterior and interior. Brand new Appliances. Brand new Kitchen. Spend over $200k on renovation, The 3 bedrooms with 3 Full new washrooms house situated at Prestigious location of Niagra Falls, Separate entrance to the basement with full washroom. The basement is partially finished and most of the work is already done to have in-law suite. The driveway is wide enough to accommodate 2 Cars. Walking to distance to the most of the Niagra Falls attraction. (id:49187)
Main - 26 Heatherington Drive
Toronto (Tam O'shanter-Sullivan), Ontario
Rare Opportunity to lease Newly Renovated, Modern 3 Bedroom, 1 Bathroom Main level of Detached House In Sought After Neighborhood. Private side entrance. New A/C And Forced Air Heating. Quiet Tree Lined Street, Mature & Private Lot. Excellent Location. Mins To Hwy401,404, Schools, Parks, Shopping, TTC. Fenced Backyard. Great Layout With New Hardwood Floors Throughout. (id:49187)
1912 - 5 Defries Street
Toronto (Regent Park), Ontario
**WORK PERMIT AND STUDENTS WELCOME!!!** Welcome to this luxurious new 2 bedroom 2 bathroom condo including one parking and one locker, with stunning NE clear view, located in the emerging Downtown East, where sophistication meets urban living! 10k upgrade in the unit!!! This condo unit features spacious 9' smooth ceilings for an open and airy feel, upgraded quartz countertop and ceramic backsplash in the kitchen, Stainless Steel Appliances, and large living space with ample natural light. Steps away from all amenities, public transit, and universities. Proximity to the Financial Core, Riverdale Parks and Trails, Distillery District and Tommy Thompson Park, etc. Well-quipped gym for your fitness needs, 24-hour concierge for added security, Co-work working space for remote work or study, kids' playroom for family-friendly living, rooftop infinity pool, pets shower room for your furry companions, Party room for entertaining guests. Perfect for Young Professionals and Students! WIFI is included In This Building. (id:49187)
2607 - 4065 Confederation Parkway
Mississauga (City Centre), Ontario
**New Comers & Students Welcome!!!** Daniels Wellesley Tower, One Bed (One Parking & One Locker Included) * Step To Library, Sq1, Utm, Sheridan College, Bus Terminal, City Hall . Excellent View, Stunning And Bright * 9Ft Ceils. Open-Concept Kitchen With Stainless Appliances. Large Balcony, Spacious Laundry Room W/Storage * Pratical Layout W/Flr To Ceiling Windows. Spacious Bedroom Has W/I Closet And View Overlooking Balcony. (id:49187)
15 - 12 St Moritz Way
Markham (Unionville), Ontario
Just Renovated with $$$ in Upgrades! Bright, spacious, and move-in ready SE-facing 4-bedroom corner townhome in the heart of Unionville. Features brand new flooring & stairs, a high-end, fully renovated kitchen with premium finishes, potlights throughout, and 9-ft ceilings on both the main floor and basement. Functional layout with an oversized primary suite offering a walk-in closet, ensuite, and sitting area. Direct-access 2-car garage. This home blends style and comfort in every detail. Steps to Top-Ranked Schools: Unionville High School, Coledale Public School, St. Justin Martyr Catholic School, as well as Hwy 404/407, Unionville Town Centre, parks, and shopping centers. Perfect for families seeking luxury and convenience in a highly sought-after neighborhood. Hot water tank & A/C (2019) owned. (id:49187)
2705 - 8 Wellesley Street
Toronto (Bay Street Corridor), Ontario
Welcome to 8 Wellesley Residences a brand-new 1-bedroom, 1-bathroom condo in the heart of downtown Toronto. Developed by CentreCourt, this modern unit features floor-to-ceiling windows that flood the space with natural light and offer stunning city views. The open-concept design includes a sleek kitchen with quartz countertops, built-in stainless steel appliances, undercabinet lighting, and hardwood laminate floors throughout. The bedroom comes with sliding glass doors and a bonus study nook. Enjoy the convenience of in-suite laundry and high-speed internet included.Located at Yonge & Wellesley, you're just steps from Wellesley Subway Station, the University of Toronto, Toronto Metropolitan University, OCAD, shops, restaurants, parks, and more. 24-hour concierge service adds to the luxury lifestyle, with amenities like a fitness centre and lounge coming soon. Perfect for young professionals, students, or newcomers, this is your chance to experience vibrant downtown living in a prime location. (id:49187)
1814 Port Cunnington Road
Lake Of Bays (Franklin), Ontario
Tucked away on a beautifully treed 10-acre estate in a tranquil country setting, this exceptional year-round bungalow offers the perfect balance of peaceful seclusion and effortless access to the coveted amenities of the Lake of Bays region. Meticulously maintained, this elegant 3-bedroom, 2-bathroom residence boasts a bright, open-concept design featuring a beautifully renovated kitchen, an inviting dining area, a cozy family room, and a versatile den ideal for a home office or reading retreat. The main floor offers the ease of laundry and a luxurious primary suite complete with ensuite, walk-in closet, and a private walkout to a hot tub your personal sanctuary under the stars. Notable upgrades and features include: All-new windows and doors for modern comfort and efficiency. A long-lasting steel roof and further renovations circa 2011New septic system installed in 2022Professionally landscaped grounds with interlocking stone patio and walkways. A brand-new pergola over the hot tub, creating a resort-like ambiance. Two expansive decks perfect for alfresco dining, entertaining, or simply unwinding in nature. Accommodations for family and guests abound: A charming play bunkie, perfect for grandchildren or overflow guests. A fully serviced 28' x 12' guest bunkie (2023) featuring a half bathroom ideal for hosting in style and comfort. Additional property highlights: A 24 x 30 heated garage/workshop perfect for hobbyists or contractors. A 24 x 14 lumber shed for added utility. A generous 2-car carport (28.5 x 22) and ample parking for vehicles, trailers, and recreational gear Ideally located just minutes from Port Cunnington Marina, where you can launch your boat and explore the pristine waters of Lake of Bays. Dockage and storage are available, along with private shared access to a nearby sandy beach perfect for sun-soaked summer days. (id:49187)
2174 Greenway Terrace
Burlington (Rose), Ontario
Discover the charm and comfort of this beautiful bungalow townhome, tucked away in Burlington's highly sought-after Millcroft neighbourhood. Offering nearly 2,500 sq ft of thoughtfully designed living space- with no condo or road fees- this freehold gem is ready to welcome you home. The open main floor layout features a spacious primary bedroom with a spa-like 5-piece ensuite, a generously sized second bathroom, and a stunning 3-piece bathroom. Convenient main floor laundry with inside access to the 1.5 car garage adds everyday ease to the thoughtful design. The dream open-concept kitchen with sleek stainless steel appliances and large island seamlessly flows into the dining and living areas- an ideal space for gathering and entertaining. Downstairs, the beautifully finished lower level offers even more flexible living space, featuring a bright and inviting rec room, a home office are, and an additional bathroom-perfect for relacing, working, or hosting guests. Step outside to your private back deck and patio, looking onto the tranquil Shorecares Creek-an idyllic and peaceful setting. Whether you're a first-time buyer looking to downsize, this home presents an incredible opportunity in a vibrant, mature community. Enjoy endless amenities, parks, gold course, shopping, and top-rated schools, all within easy reach, while enjoying the serenity of a quiet, friendly, neighbourhood you'll be proud to call home. (id:49187)
94 Pinewood Drive
Vaughan (Crestwood-Springfarm-Yorkhill), Ontario
From Top To Bottom, Modern Kitchen, Excellent Yonge & Steeles Location. Bright And Spacious, Hardwood Throughout, Laundry On The Main Floor, Large Master Bedroom With A 5Pc Ensuite. This Corner Lot Home Has A Wonderfully Large Family Room With A Cathedral Ceiling, A Finished Basement With A Kitchen Ideal For An In law Suite Etc. Come See This Gem Before Its Gone!!Prof. Finished Bsmt Home With 2 Bedroom With 1 Kitchen And Washroom! (id:49187)
1910 - 252 Church Street
Toronto (Church-Yonge Corridor), Ontario
Welcome to 252 Church where everything adds up to the perfect downtown lifestyle. Ideally situated at Church and Dundas, this vibrant new condominium puts you just steps from Yonge Street, Eaton Centre, Dundas Square, and quick connections to the Yonge subway line, getting you anywhere in the city within minutes. This bright and modern unit features a well-designed 1-bedroom, 1-bathroom layout with floor-to-ceiling windows that flood the space with natural light. The open-concept living area is complemented by sleek contemporary finishes and a stylish kitchen with built-in appliances. Residents enjoy premium amenities including a 24/7 concierge, a state-of-the-art fitness center, an outdoor BBQ terrace, a co-working lounge, a games room, and a party room. Perfectly positioned just steps from Dundas Subway Station, Toronto Metropolitan University, the Eaton Centre, and a wide array of dining, shopping, and entertainment venues. High-speed internet is included in the rent for your convenience. (id:49187)
37 Interlude Drive
Brampton (Credit Valley), Ontario
FOUR BEDROOM HOME | OVER 2000 SQFT | 33.86 FT WIDE LOT | MUST SEE! Welcome to this exceptional 2,070 sq.ft. home offering incredible value in a sought-after community of mostly detached homes located directly across from prestigious Springbrook estate homes. Set on a wide 33.86 ft lot, this property features a private side yard, at least 10 feet wide, enhanced by mature emerald cedars, adding a touch of seclusion and greenery. Enjoy stunning curb appeal on an exclusive, low-traffic street, with a widened driveway that easily accommodates three vehicles.Inside, the home boasts a warm and inviting atmosphere, highlighted by hardwood flooring, a beautiful wood staircase, half walls with columns, pot lights, and large windows that flood the space with natural light. The thoughtful layout is perfect for entertaining: the combined living and dining rooms flow seamlessly into the kitchen and breakfast area, leading into an expansive family room complete with a cozy natural gas fireplace an ideal spot to unwind. Walk out to a spacious deck that leads down to a cemented patio, just in time to plan your perfect outdoor space for the warm season ahead. This property offers the best of both worlds: tucked away on a quiet street, yet just steps to Williams Parkway for easy transit access, and minutes to big-box stores, restaurants, shops, and more along prestigious Mississauga Road. Located in an up-and-coming area poised for growth with the development of Hwy 413, this home will no longer be on the outskirts, it's becoming part of the thriving inner city. Don't miss this opportunity! (id:49187)
560 Reardon
Ottawa, Ontario
Bright & spacious upper stacked condo in a prime location! Welcome to this beautifully maintained upper-unit stacked condo, offering a unique open-to-above living room that fills the space with natural light! With 2 spacious bedrooms, a versatile den, and 2 bathrooms, this home is perfect for first time home buyers, young families, or investors. The open-concept main level features a bright living and dining area, ideal for entertaining, while the spacious kitchen provides ample storage and counter space. Upstairs, the generous bedrooms offer comfort and privacy, with the den serving as a perfect home office or flex space. Located in a fantastic central location, you're just minutes from shopping, restaurants, parks, transit, and major routes. Don't miss this opportunity, schedule your showing today! (id:49187)
706 - 68 Canterbury Place
Toronto (Willowdale West), Ontario
Luxury, bright spacious Condo. 1 Bedroom Den, 1 Parking + Locker. Unobstructed west view, 9 ft Ceiling, Granite Kitchen Countertop, SS Appliance. Ensuite Laundry + Store, Laminate Flooring throughout. Close to TTC Finch & North York Centre. Excellent Building Amenities with 24-hour concierge security, gym, games room, party room, outdoor terrace with BBQ, guest suite, and visitor parking. (id:49187)
6115 Deborah Glaister Line
Wellesley, Ontario
Set on a picturesque 0.84-acre lot in the peaceful countryside, this spacious bungalow blends modern updates with classic comfort, offering the perfect setting for family living or multi-generational arrangements. The main floor features three generous bedrooms, two full bathrooms, a convenient main-floor laundry room, a spacious kitchen with plenty of storage and oak cabinetry, and a separate dining room perfect for hosting gatherings. The fully finished lower level adds two more bedrooms, a large living area, and a walk-up entrance to the attached garage, making it ideal for a granny suite or second family living space. Recent upgrades include new main-floor windows (2019), an efficient electric heat pump (2023) for year-round heating and cooling, a new hot water heater (2023), a new pressure tank (2023), and an ozone water filtration system (2021). Fresh paint, updated trim, and new flooring in mainfloor bedrooms create a bright and inviting atmosphere throughout the home. Step outside to enjoy the large new deck and expansive rear patio, completed in fall 2024, offering plenty of room for relaxing or entertaining. A 24' x 48' shed with a concrete floor and 60-amp hydro service provides exceptional space for hobbies, storage, or a workshop. Combining flexibility, modern comforts, and peaceful country living, this move-in-ready bungalow is ready to welcome its next owners home. (id:49187)
178 Fallharvest Way
Whitchurch-Stouffville (Stouffville), Ontario
Be the 1st to move in to this quality built Brand new house in new subdivision, upgraded s.s. appliaces, fenced yard (id:49187)
701 - 120 Homewood Avenue
Toronto (North St. James Town), Ontario
Experience breathtaking panoramic views from this magnificent corner suite at The Verve Condo! Boasting a split layout with two bedrooms and two bathrooms, this unit offers a functional and expansive open concept design with 9-foot ceilings. The kitchen is equipped with ample cabinet space, a central island, and top-of-the-line appliances. The master bedroom features custom closet organizers in the walk-in closet. Situated in an ideal location, with a remarkable walk score of 97, the TTC subway is just a short 7-minute walk away, providing unparalleled convenience. (id:49187)
21 Highland Crescent
Cambridge, Ontario
Welcome to 21 Highland- there's lots of quality upgrades in this bright and tidy multi level home! Highland Crescent is a classy and traditional West Galt neighbourhood in Cambridge. Quiet, and low traffic, you can't ask for more! The home itself is fresh and immaculate. The windows are all generously proportioned and have all been replaced with custom blinds. The kitchen is modern, with an open countertop overlooking the dining room and large windows overlooking the yard. The dining room window was replaced with a sliding door to the 2 level deck. The deck is spacious enough to find sun or shade, while you enjoy the private lot. There is even real hardwood everywhere except the lower level rec room. 3 sitting areas to choose from - the living room has a gas fireplace, a cozy den on the ground level plus the rec room level with another fireplace. There's room to entertain or even create a work from home space. At over 1500 square feet, the home is spacious to fit all of you and your family's needs. Completing the home is a single car garage has a double wide parking out front. The large lower level foyer has doors to both the backyard and the garage - making it a perfect spot for pets or kids to get organized. Minutes to downtown Galt, the Westgate Shopping plaza, schools, trails and more - enjoy living on the West side! (id:49187)
214 - 85 Wellington Street W
Aurora (Aurora Village), Ontario
Welcome to your sun-filled sanctuary in the heart of Aurora! This spacious and beautifully maintained 1-bedroom corner unit offers an abundance of natural light with three charming bay windows, creating a warm and inviting atmosphere throughout. Featuring a generously sized living and dining area, this condo is perfect for entertaining or simply relaxing in comfort. The eat-in kitchen provides ample space for cooking and casual meals, while the open layout allows for seamless flow and functionality. Situated in a quiet, well-kept building just minutes from shops, parks, transit including 400 series highways, GO train and all that Aurora has to offer. A rare opportunity to own a bright, spacious condo in a prime location-don't miss it! (id:49187)
2560 Bandsman Crescent
Oshawa (Windfields), Ontario
Absolutely Stunning Tribute-built Corner Detached Home In Highly Sought-after North Oshawa! This Gorgeous, North-east Facing Property Is Flooded With Natural Light Throughout The Day. As You Enter, Youll Be Welcomed By A Modern Design Featuring 9-ft Ceilings, Elegant Hardwood Floors, Large Windows, Brand-new Light Fixtures, And Pot Lights Throughout The Home. The Spacious Family Room Offers A Cozy Gas Fireplace, Complemented By Modern Pot Lights And Bright Windows. A Separate Formal Dining Room Provides Direct Access To A Balcony Overlooking The Ravineperfect For Entertaining Or Enjoying A Quiet Evening. The Standout Kitchen Boasts Stainless Steel Appliances, A Stylish Backsplash, A Breakfast Bar, And A Bright Breakfast Area With A Walkout To The Backyard. Upstairs, Youll Find Four Beautiful And Spacious Bedrooms. The Primary Suite Includes A Luxurious 5-piece Ensuite And A Walk-in Closet. The Remaining Bedrooms Include Large Closets And Bright Windows, Making Them Perfect For Family Members Or Home Office Setups. The Builder-upgraded Separate Side Entrance To The Basement Adds Incredible Potential For A Future In-law Suite, Income-generating Apartment, Or Multi-generational Living A Highly Desirable Feature In Todays Market. Outside, The Corner Lot Location Offers A Larger Yard, More Privacy, And Extra Curb Appeal. The Home Is Ideally Situated Close To Everything You Need - Hwy 407 , 401 & 412, Costco, And Over 1.5 Million Sq. Ft. Of Shopping. Also Within Proximity To Top-rated Schools Like Maamawi Iyaawag Public School, Ontario Tech University, Durham College, And Beautiful Parks Such As Sandy Hawley Park And Charles P.b. Taylor Park. This Location Truly Strikes The Perfect Balance Between Urban Convenience And Natural Tranquility Making It One Of North Oshawa's Most Desirable Communities To Call Home. (id:49187)
50 Glendower Circuit
Toronto (L'amoreaux), Ontario
Large 55 X 110 Lot Bungalow In Demand Huntingwood Area, Separate Entrance To 2 Individualized Basement Apartment Units With Own Kitchen & 3 Pc Bath, Ample Sunlight, All Basement Rooms With Large Above Ground Windows. Steps To School, Park, TTC and all Amenities. Potential Income Investment. (id:49187)
8 Cillca Court
Faraday, Ontario
Waterfront Retreat: Turn-Key Home or Cottage - Ready for Summer Fun! Escape to your private lakeside haven with this charming, move-in-ready home on Coe Island Lake! Nestled on a gently sloping lot, the property offers easy access to the water's edge, perfect for all ages to enjoy. Whether you're soaking up the sun by the shore, wading in the tranquil waters, or diving off the dock, the lakefront is an ideal spot for endless outdoor recreation. Enjoy excellent fishing right from the shoreline or explore the lake by boat, kayak, or paddle board. As the day winds down, unwind with a refreshing sauna, then gather around the campfire to watch the breathtaking sunset over the lake.Inside, the main floor welcomes you with a bright, open-concept layout that includes a spacious kitchen, dining, and living area, as well as a cozy sitting nook. A large patio door opens to the deck, offering serene views of the yard and the water. The main floor also features convenient laundry facilities and a full four-piece bathroom.Upstairs, you'll find three bedrooms, including a primary suite with its own ensuite bathroom. A small office space overlooks the living area, providing a peaceful spot for working or relaxing. For added warmth and ambiance, light the woodstove and enjoy the cozy atmosphere.This low-maintenance property ensures privacy, with ample separation from neighbours and the road. Plus, with access to walking trails and a nearby boat launch, you'll have easy access to more outdoor adventures.Don't miss out on the opportunity to experience lakeside living at its best - come view this property and immerse yourself in the views and tranquility of Coe Island Lake! (id:49187)
W/o - 151 Yellowood Circle
Vaughan (Patterson), Ontario
Newly Renovated Above Ground Studio In Prime Location Of Vaughan With Separate Entrance & One Car Parking. Above Grade Bright & Sunny One Bedroom Studio With Separate Kitchen, Separate Bathroom & Separate Laundry, Walk Out To Back Yard. 3 Minutes To Go Train Station, 30 Minutes To Downtown Union Station, 2 Minutes Walk To YRT, Close To Grocery Stores, Longos, Nofrills, Fresh Co & TNT. Close To Wonderland & Vaughan Mills shopping malls. High Ranking Primary School & High Schools. Fully Furnished With All New Furniture, Mattress. New Kitchen Cabinets & Quartz Countertops, All New Kitchen Appliances, All New Bathroom Fixtures. Quiet & Friendly Neighbourhood. Available Immediately, Ready To Move In. ** This is a linked property.** (id:49187)
12 Philip Street
Prince Edward County (Picton), Ontario
Nestled in the charming town of Picton, this quiet and established neighbourhood offers an idyllic family life with the perfect blend of serenity and convenience. Located just minutes walk to downtown Picton, the picturesque harbour, schools, parks, and more, this home is a haven for those seeking a balanced lifestyle. This residence boasts over 2,300 square feet of living space, designed to accommodate the needs of a modern family. The main level provides space to relax, dine, and entertain. The living room features a bay window that floods the area with natural light and is the perfect spot to unwind. An attractive and well-designed kitchen is equipped with ample counter space and cabinetry, making meal preparation a breeze. Sliding glass doors from the dining area lead to a private covered deck, overlooking the pool and the fenced back yard. A few steps down from the kitchen, the large family room awaits, featuring a vaulted ceiling that enhances the sense of spaciousness. This room is perfect for casual family time, accented by a cozy gas fireplace that adds warmth and ambiance. The family room also has a walk-out to the patio and outdoor area. This level is also home to a convenient 3-piece bathroom, a laundry room, and a mud-room with another entrance, ensuring practicality and ease of living. The upper level features four generously sized bedrooms and a 4-piece bathroom ensuring comfort and convenience for all. The unfinished basement presents a blank canvas for customization based on your needs. The back yard is a true oasis with multiple covered decks and pergolas surrounding the in-ground pool. The pool is heated with a convenient solar heating system. The interior of the home has recently been freshly painted, adding a touch of newness and readiness for new owners to move in. This property is a testament to the joys of family living. Embrace the tranquility, enjoy the convenience, and make this house your home. (id:49187)
4568 Centretown Way
Mississauga (Hurontario), Ontario
Fully furnished & ready to move-in in the heart of Mississauga! Separated living & dining w/ double-sided fireplace. Family room w/ fireplace. High 9' ceilings, coffered ceilings. Modern kitchen w/ granite counters, Centre island, upgraded cabinets. Huge master BR w/ soaker tub, separate glass shower, 9' tray ceiling. 4th BR w/ 3-pc ensuite. Hardwood floors & oak staircase. Main floor laundry. Garage entrance. Steps to Square One Mall. Basement not included. (id:49187)
Ptlt25 O'donnell Road
Addington Highlands (Addington Highlands), Ontario
Welcome to PT LT 25 O'Donnell Road, where nature lovers' dreams come true on this stunning 6.9-acre property! Escape the hustle and bustle of city life and immerse yourself in off-grid living amidst the tranquillity of the forest. With just under 7 acres of lush, wooded land, this property offers the ultimate retreat for those seeking peace and serenity. Step outside and discover the beauty of your surroundings. A nice cleared area welcomes you, complete with a small private beach and a large deck perfect for soaking up the sun or enjoying al fresco dining with loved ones. But the real gem of this property lies along the 230 feet of riverfront, where you can embark on endless adventures canoeing or kayaking along the gentle waters.Prepare to be mesmerized by the scenic beauty surrounding you a true feast for the senses at every turn.And for those who love to explore, this property offers access to nearby trails, inviting you to hike and discover the wonders of the natural world. Don't miss the opportunity to make PT LT 25 O'Donnell Road your sanctuary. This property offers a lifestyle like no other with its breathtaking views, endless recreational opportunities, and unparalleled tranquillity. Welcome to your piece of paradise! (id:49187)
10 12 Line N
Oro-Medonte, Ontario
93.47 acres of farmland with amazing visual exposure of 1,555 feet right on busy Highway 11 perfectly positioned between Barrie and Orillia making this a prime piece of real estate for today and the future. Features a very large renovated barn and 2nd detached smaller barn. Also features $150K in fencing and is currently used as pasture. Great opportunity for farmers, equestrians and investors. Property recently had 2.9 acres severed from it and does not include the house or garage (listed separately for $749,900). Abutting 52.4 acres that is also for sale on Line 11. (See listing photos for more information on severance details and accessibility to acreage at 159 line 11 N) So much opportunity here in a sought after part of Oro only 10 minutes to Orillia, Costco and 15 minutes to Barrie. (id:49187)
2 Rockdale Avenue
St. Catharines (Burleigh Hill), Ontario
RARE MULTI-LEVEL WITH IN-LAW SUITE! Here's your chance to live in one of the most desirable areas of St. Catharines - Welcome to 2 Rockdale Avenue. Tucked away on a quiet dead-end street at the base of the escarpment just off Burleigh Hill, this updated multi-level home sits on a spacious, serene corner lot with driveways on both sides and mature trees for added privacy. Inside, the sunken living room features a large bay window that fills the space with natural light. The layout flows into a dining area and upgraded kitchen with white cabinetry, quartz countertops, stainless steel appliances, and a subway tile backsplash - a great setup for both everyday meals and hosting. Upstairs offers three spacious bedrooms, including one with ensuite access to a renovated 3-piece bathroom. The lower level provides flexible space for a rec room, guest room, or home office, plus laundry. A key feature of this property is the private in-law suite with its own entrance. It spans two levels with a living area, kitchen, and dining space on the lower floor, and a bedroom and full bathroom above. Its a great fit for extended family, guests, or rental income. Close to highways, shopping, Brock University, and Niagara College this home offers both convenience and potential for a variety of lifestyles. (id:49187)
175 Madison Avenue
Toronto (Annex), Ontario
Large And Sunny 2 Bedroom Located Close To Uoft. Move Into A Place That Feels Like Home With A Huge Kitchen With Island And Full Size Appliances. Kitchen Looks Over Large Living Area With Adjacent Patio Balcony. Primary Bedroom With Ensuite And Reading Nook In The Corner Tower Of The Building. Second Bedroom Large Enough For All Your Belongings. Close To Many Amenties, Ttc. Speak to LA about parking (id:49187)
35 Nanhai Avenue
Markham (Angus Glen), Ontario
Step into unparalleled sophistication with this exquisite, newly constructed 50' Lot Detached Residence, showcasing near 5000 square feet of meticulously crafted luxury in one of Markham's most prestigious neighborhoods celebrated for its top-tier schools and vibrant community. From the moment you enter, be captivated by the breathtaking 13-foot coffered ceilings in the expansive open-concept kitchen and family room, gracefully enhanced by glittering chandeliers and a wealth of recessed lighting, creating an ambiance of warmth and grandeur. Perfectly positioned for convenience, you're just moments away from the GO Station, Highway 404, CF Markville Mall, and an array of popular dining destinations and upscale grocers, all within a 10-minute drive. Inclusions: Stainless Steel Stove, Range Hood, Fridge, Dishwasher, and Custom Window Curtains (All to be installed prior to closing).All Existing Lighting Fixtures. Don't miss your chance to lease this unrivaled masterpiece, where luxury, comfort, and convenience converge. Schedule your private showing today and experience refined living at its finest. (id:49187)
2439 Montagne Avenue
Oakville (Wm Westmount), Ontario
Experience the Best of Westmount Where Convenience Meets Nature! Located in a highly coveted community, this stunning Crystal-built, end-unit townhome offers approximately 1,948 sq. ft. of thoughtfully designed living space with three bedrooms and 2.5 bathrooms. Located just a short walk from top-rated schools, scenic parks, and trails and only minutes from major highways, Oakville Hospital, shopping, and dining, this home provides the perfect balance of tranquillity and accessibility. Through upgraded double entry doors, enter the sunken foyer, which is a preamble to soaring nine-foot ceilings, hardwood floors, and upgraded oak cabinetry, creating a warm, sophisticated ambiance. The spacious living room boasts oversized windows and a walkout to the fully fenced backyard, ideal for entertaining. The spacious kitchen features upgraded cabinetry, granite counters, a marble tile backsplash, stainless steel appliances, and a peninsula/island open to the breakfast room. Upstairs, the primary suite offers two walk-in closets and a spa-like ensuite with an oversized glass-enclosed shower, while two additional bedrooms and a full bath provide ample space for family living. You'll also appreciate the convenient second-floor laundry room. New furnace, air, thermostat in 2023. Most new appliances. Seamlessly blending modern elegance with unbeatable location benefits, this exquisite townhome is an opportunity you wont want to miss! (id:49187)
2179 Winsome Terrace
Ottawa, Ontario
End Unit! Welcome to 2179 Winsome Terrace! This charming residence offers a perfect blend of style and functionality. Nestled in a desirable neighbourhood in Orleans, this home boasts 3 bedrooms and 2.5 bathrooms, and a finished basement, providing ample space for comfortable living. Key Features include: spacious master bedroom, modern kitchen with stainless steel appliances, upgraded backsplash and breakfast area. Fully finished basement for recreation or perfect for entertaining. Why you'll love it: conveniently located near all amenities, transportation, school districts, and a short 25 minutes drive to downtown Ottawa, making this an ideal home for those seeking both tranquility and accessibility. Don't miss the opportunity to make this house your home! Utilities Extra. (id:49187)
1210 - 1 Uptown Drive
Markham (Unionville), Ontario
Fantastic Chance To Own A 1+1 Size But Pay Only For 1 Bedroom Unit Price! Fully Renovated With New And Trendy Wood Floor; Kitchen Quartz Counter With Harrinbone Laid Backsplash; New Washroom Wall Design; New Range Hood; Whole Unit New Pain With Artictic Effect! Unbeatable Layout With Super Large Living/Dining Room With Flexibility Of Having Office/Den/Dining. Enjoy Almost 600Sf Plus Balcony On The 12 Floor With Unobstructed East Facing Views And Lots Of Sun Light! Unbeatable Location In Downtown Markham With Close Proximity To All Amenities Such As Cineplex, Go Station, York University, Panam Centre, Shopping Stores, Restaurants, Greceries, 407 Etc.. 24 Hr Concierge And Full Amenities. Indoor Pool, Exercise Room, Rec Room, Library, Guest Suites. (id:49187)
185a Baldwin Avenue
Toronto (Kensington-Chinatown), Ontario
Prime Kensington Market STREET LEVEL high end Unit. Available in the heart of High demand Retail and Restaurants. Available for many uses. Updated/Renovated and very Well maintained building. Property Frontage holds Ample Exposure. Space during summer can see uptown 100,000+ people walk through in one day. Perfect Spacious Spot in High Traffic Kensington.Currently being used as a Dispencary. Turn Key ready.Main PLUS BASEMENT aprox. 400 sqft. (id:49187)
64 North Street
Ashfield-Colborne-Wawanosh (Ashfield), Ontario
Executive sized lot located in the quiet hamlet of Port Albert. Have you dreamt of building your dream home? This lot will not disappoint. With a depth of over 600' imagine the home design that this property can offer. Once that is finished why not build a detached shop and maybe a pool? Whatever your imagination is this lot is ready to put the shovels in the dirt and start digging. Buyer will need to install a well and septic system. (id:49187)
8 Laureloak Lane
Hannon, Ontario
Discover your dream home in this stunning townhouse. Welcome to spacious, modern living in this beautifully designed townhome featuring 2 generous bedrooms and 2 bathrooms. The open-concept layout boasts a stylish kitchen complete with quartz countertops, pendant lighting, stainless steel appliances, and elegant neutral decor throughout. The large living and dining areas seamlessly flow to a cozy second floor terrace, ideal for morning coffee or entertaining friends and family. A convenient 2-piece bath completes this level. Upstairs, you'll find two bright and spacious bedrooms, a sleek 4-piece bathroom, and an in-unit laundry room for ultimate convenience. Enjoy the practicality of an attached garage with inside entry, and fall in love with the unbeatable location - just minutes from shopping, dining, entertainment, schools and scenic walking trails. Commuters will appreciate the easy access to major highways. (id:49187)
1749 Chesbro Court
Mississauga (Sheridan), Ontario
Welcome to your dream home! This stunning 4+1 bedroom, 5 bathroom residence offers over 3,800 sq ft of above grade luxurious living space (over 6000 total), combining timeless elegance with modern upgrades throughout. This beautifully maintained home is nestled on a prime cul de sac in the prestigious Sheridan community - one of Mississaugas most sought-after neighbourhoods known for its tree-lined streets, top-tier schools, and classic executive homes. From the moment you enter, you'll be captivated by vaulted ceilings, the dramatic winding staircase, hardwood floors, and expansive principal rooms perfect for both family living and entertaining. The updated kitchen is a chefs delight, featuring high-end appliances, stone countertops, and a large breakfast area that overlooks the beautiful, ultra private, pool-sized backyard with its soaring cedars and deck for day-round enjoyment. The spacious main floor bedroom is ideal for multi-generational living or a private office. Additionally the massive basement is ready to make your own and already boasts a bedroom and bathroom that is perfect for a nanny suite or in-law retreat. Upstairs, generously sized bedrooms include a primary suite with a walk-in closet and primary complete with ensuite. Two bedrooms benefit from a "jack and jill" bathroom in addition to the main also on the upper. As an added bonus, the rare four-car tandem garage offers ample storage and parking, a true outlier for the area. (id:49187)
29522 Talbot Line
Dutton/dunwich (Wallacetown), Ontario
Welcome to 29522 Talbot Line! This well maintained all brick bungalow is situated on 0.68 of an acre in the charming town of Wallacetown, has a 40ft x 25ft shop, and is for sale for the very first time! The main floor offers an expansive, open concept layout with a bright and spacious living room that has a french doors that lead to the large backyard. The eat-in kitchen features solid oak cabinetry and ties into the dining area and living room - which is great for those who love to entertain. The primary bedroom has a 3pc ensuite, a spacious walk-in closet, and an oversized window that faces the front of the home. The other two bedrooms on the main floor are generously sized, and share a 4pc bathroom in the hallway. Off of the mudroom you will find the main floor laundry, an additional 2pc powder room, access to the garage, and the stairway leading down to the fully finished basement. The basement currently offers a plethora of additional living space currently set up with a bar, and massive rec-room which is truly the best spot for hosting family over the holidays, a kids dream playroom, or a great man cave! The large basement layout provides lots of potential to additional bedrooms if needed. The attached 25ft x 28ft two car garage has recently been completed with low-maintenance epoxy flooring. As you make your way outside, you will find the 40ft x 25ft fully insulated, heated shop equipped with a gas heater, a 220V outlet, and a 200AMP panel perfect for hobbyists, or welders. The backyard is beautifully landscaped with lush gardens and grass, and has a large deck which is perfect for enjoying those warm, summer days & evenings. Just minutes away from the shores of Lake Erie, hiking at John Pearce Provincial Park, and a short 25 minute drive to London or St.Thomas! Don't wait to see this incredible home, come check it out today! (id:49187)
2107 - 20 Shore Breeze Drive
Toronto (Mimico), Ontario
Introducing a Beautiful 2 Bedroom + Media, 2 Bath Corner Unit in the Water Tower of Eau Du Soleil.This 840Sqft. unit offers a Wrap Around Balcony with Unobstructed Views of the City Skyline to the Marina. The Master Bedroom includes a Glass Shower and a walk-in Closet. The family room is alsoequipped with a fireplace. Tons of Natural Light. Luxury Amenities; Salt Water Pool, Game Room,Gym, Yoga, Party Room Roof Top Patio, Guest Suites, 24-hr Security. (id:49187)
64 Brandon Road
Scugog (Port Perry), Ontario
Absolutely Beautiful Family Home! Fantastic Neighbourhood, Close to Park! Completely Remodelled Thru-out! Stunning Great Room Addition With Built-in Wall Unit, Vaulted Ceilings & Large Windows! Full Basement Under Addition Used as a Home Gym, Would be Ideal as a 4th Bdrm. Updated Kitchen with newer S/S Appliances and Walkout to Patio! Dining Rm off Kitchen With Wall Mounted Electric Fireplace and B/I Cabinets. Entrance to Garage with storage loft. Master Bdrm With W/I Closet, Good Size 2nd Bdm and Nursery. Renovated Main Bath With Glass Shower Doors. Finished Lower Level With Family Rm , Gas F/P & 3 Pc Bath, Pantry With B/I Shelving & Storage, Laundry and Exercise Rm. Updates: All New Windows (2020), Exterior Doors & Garage Door(2020), Water Softener(2019), Appliances(2020), Landscaping(2022), Main Bath(2022), Flooring & Trim 2nd Fl (2022), Addition(2023), Tankless on Demand HWH(2023). R/I TV Wall Mount above Fireplace in Living Rm behind picture. Private Fenced Yard. Direct Gas Hookup for BBQ. *****HOME SWEET HOME! LOCATED IN DESIRABLE PORT PERRY! ** This is a linked property.** (id:49187)
81 Lakeshore Drive
South Dundas, Ontario
THE CENTENNIAL COTTAGE is a rare Victorian era brick home completed in 1875 and being offered for sale for the first time in 4 decades. Upon entering this home your eyes will immediately be drawn to the sight-lines leading out to the St. Lawrence River. The centre hallway has a magnificent curved staircase leading to the second floor. Strategically placed windows drive in lots of natural light and allow fabulous views of the river. Possessing all the Victorian style this home presents generously sized rooms with large baseboards and high ceilings adorned with crown mouldings. Ceilings in the formal rooms on the first floor average 10 feet 7 inches and 9 feet 3 inches on the second floor. On the exterior above each window is a cast iron image of a young Queen Victoria. The maids quarters on the east side have been converted to an attached garage. There are two stairways to the basement, which has good height and possesses large windows looking out towards the river. The land extends to the waters edge without an OPG licence. The St. Lawrence River, shopping, banks, restaurants, parks, swimming beach, boat launch & dock, medical & dental clinics, golf, curling, arena, library & Upper Canada Playhouse are all a short walk or bicycle ride away. Please take the virtual tour and check out the additional photos, aerial drone photos and floor plans. Major Upgrades: 2016-2019 - 37 Windows Replaced; 2018 - Garage Door Replaced; 2018-2019 - 2 Man Doors Replaced; 2019 - Retaining Wall and Shoreline Restored; 2021 - New Gas Furnace Installed; 2022 - Roof Shingled and Eavestrough Installed; - Sewer Lateral Replaced. Utility Costs: Gas - $204.00 per month; Hydro - $70.58 per month; Water/Sewer - $90.60 per month. (id:49187)
60 Lewis Street S
Belleville (Belleville Ward), Ontario
Looking for a great starter, retirement or investment? Look no further...this 2 bedroom bungalow with partially finished basement is awaiting its new family. Walk into the front foyer with plenty of seating, storage and lighting. The living room is cozy and the eat in kitchen over looks the large fenced yard featuring a shed, deck and propane fire pit. Hardwood throughout most of the main floor. Downstairs you will find a large utility/storage/laundry room and a family room which the present owner uses as an over sized bedroom. Upgrades include a metal roof; some vinyl windows; forced air gas furnace and central air. (id:49187)
6 - 5266 General Road
Mississauga (Dixie), Ontario
Excellent opportunity to buy Industrial Condo in the heart of highly coveted industrial submarket of Mississauga. Great access , excellent traffic circulation and ample parking. Close proximity to Dixie and Matheson intersection. The property offers quick and convenient access to Highway 401, retail amenities and public transit. Property tax budgeted at 1.69 per sq ft per year and Condo maintenance and management fees $3.11 per sq ft per year. (id:49187)
14 Menin Road
Toronto (Humewood-Cedarvale), Ontario
Discover the perfect blend of serenity and functionality in this charming family home, nestled in an amazing school catchment. Featuring 3+1 bedrooms & 3 baths, this residence also offers an exquisitely enchanting backyard. The well-designed layout provides ample storage options and includes a versatile fourth bedroom, ideal for guests or a home office. Convenient driveway parking for 2 and subway stop nearby, and just a short walk to the Cedarvale Ravine, a beloved community hub with tennis courts, skating, dog park, splash pad, and breathtaking nature trails. Embrace the joys of family living in this captivating home, where comfort, sophistication, and outdoor enjoyment seamlessly come together. **EXTRAS** Ss Jennair Fridge, Ss Bosch Dishwasher, Ss Electric range with glass cooktop and self-cleaning oven with air-fryer function. Tiled Bksplsh. Hrdwd Flrs, 2 Slimjim Ac's, Brand new full-size LG washer and dryer, Alarm Sys (Mon. Extra). All Ex Elfs & Wndw Cvrs, Cvac, All B/Ins, Hwt. Water/Sew, Lawn maint & snow plow incl. (id:49187)
84 Ennerdale Street
Barrie, Ontario
NEW BUILD, GREAT LOCATION - YOUR SOUTH END LIFESTYLE STARTS HERE! Step into style and functionality in this stunning home for lease located in Barrie’s growing south end, part of a newly developed community that offers comfort, convenience, and family-friendly charm. Ideally situated near schools, parks, golf courses, places of worship, and everyday essentials, with quick access to Highway 400 for stress-free commuting. Experience the best of city living with Mapleview Drive and Park Place Shopping Centre just minutes away, offering endless options for dining, shopping, and entertainment, while downtown Barrie’s vibrant waterfront, complete with beaches, lively community events, and scenic lakeside trails, is less than 20 minutes from your doorstep. Inside, the open-concept main floor is anchored by a central staircase and features a walkout to the balcony, perfect for enjoying the outdoors. A flexible office or den provides added practicality, while the upper level hosts three spacious bedrooms including a primary retreat with a walk-in closet and private 3-piece ensuite. Large windows flood the home with natural light, while a soft neutral palette enhances the clean, contemporary feel. Carpet-free flooring and an upstairs laundry room offer low-maintenance living. This one truly checks all the boxes - don’t miss your chance to make this exciting new community your #HomeToStay! (id:49187)









