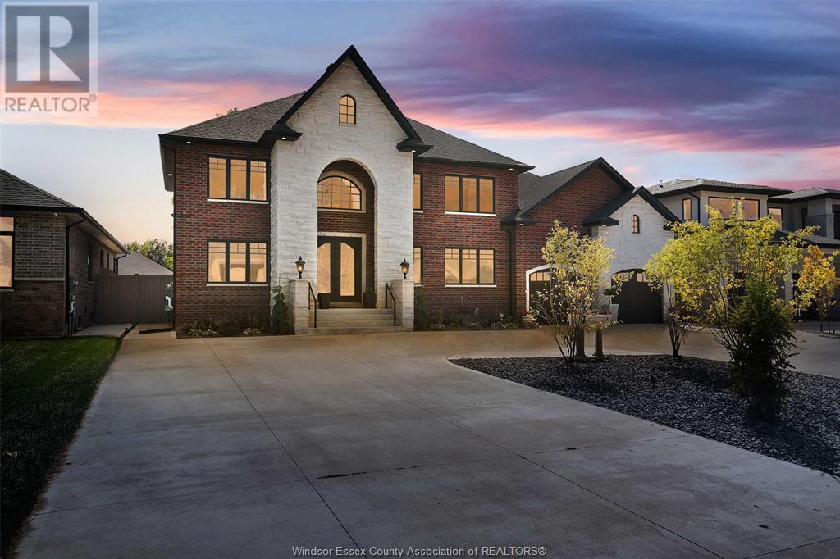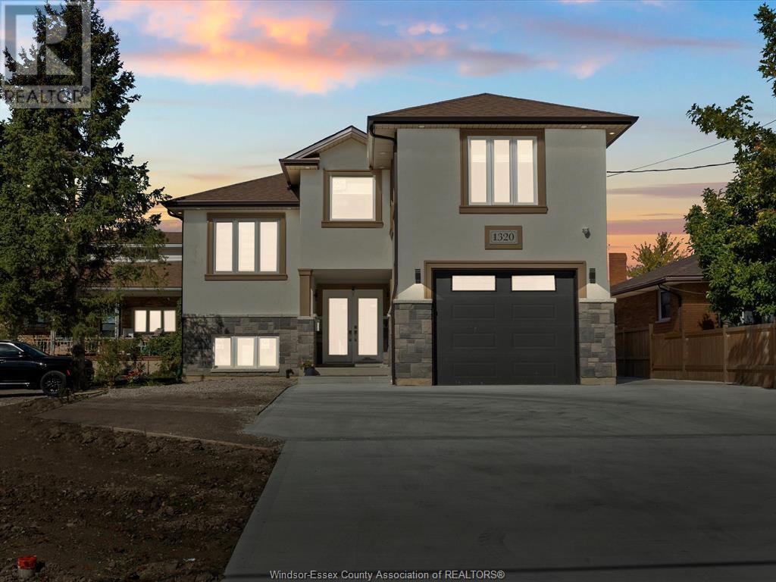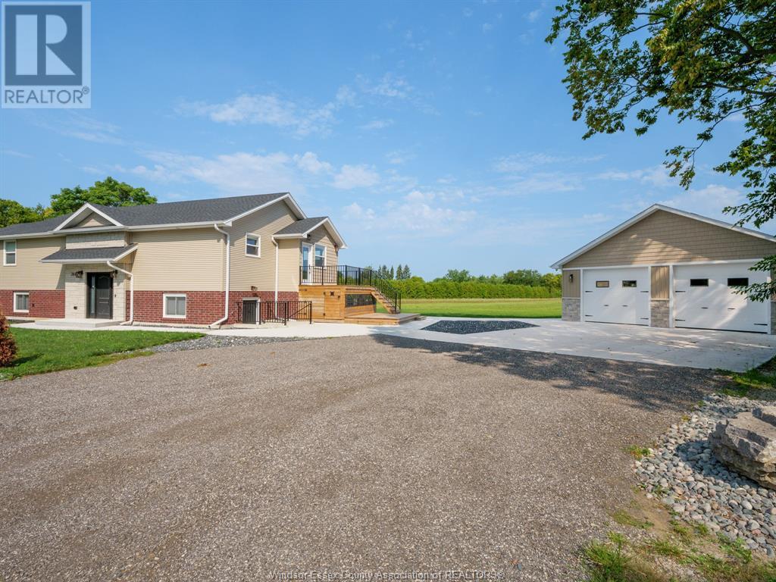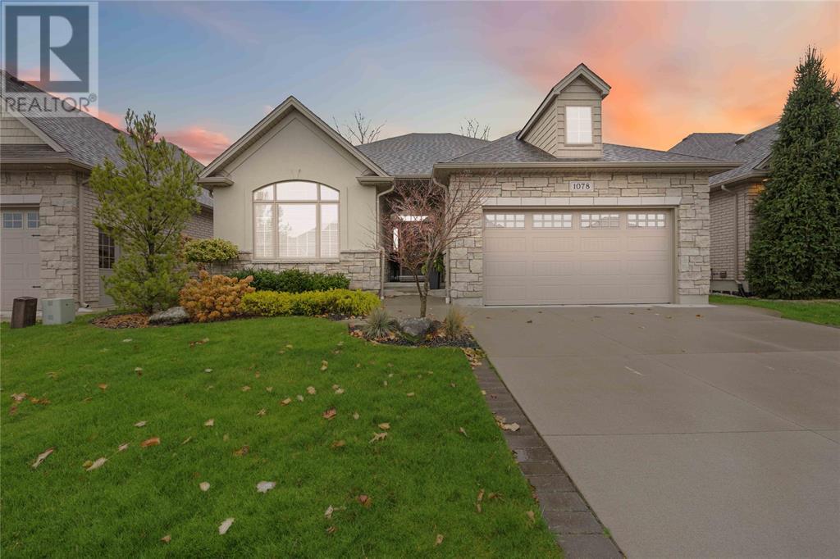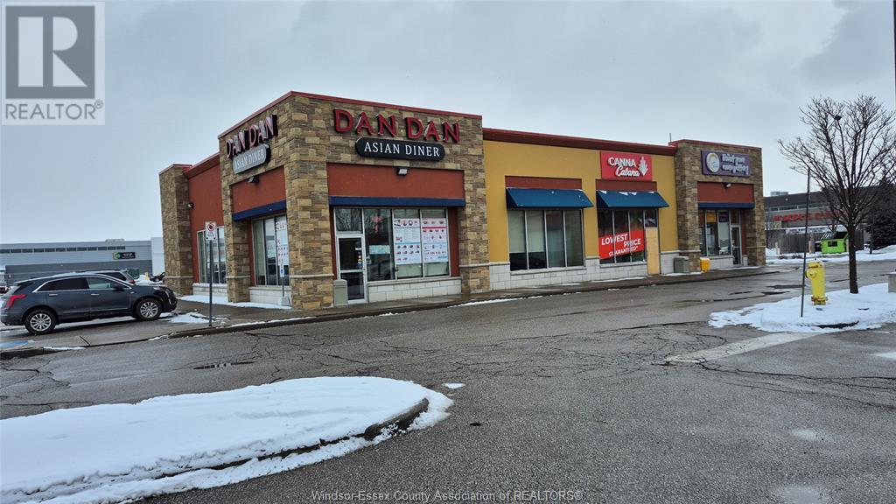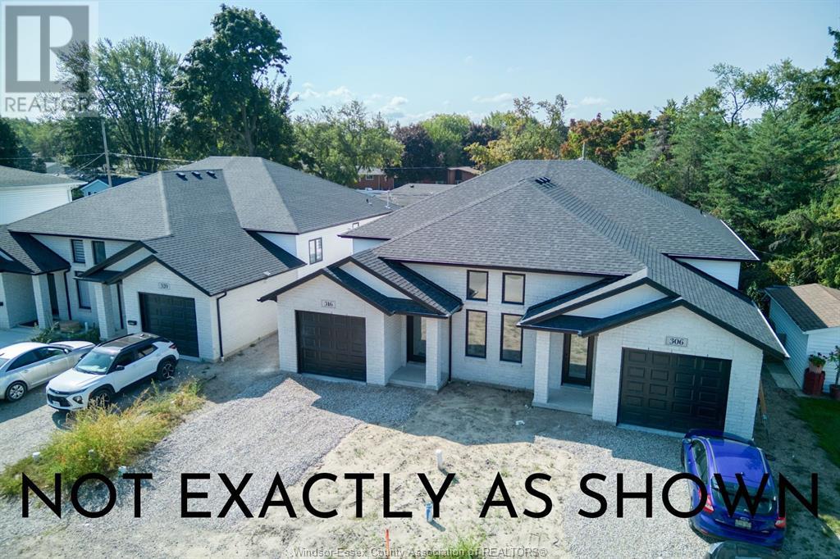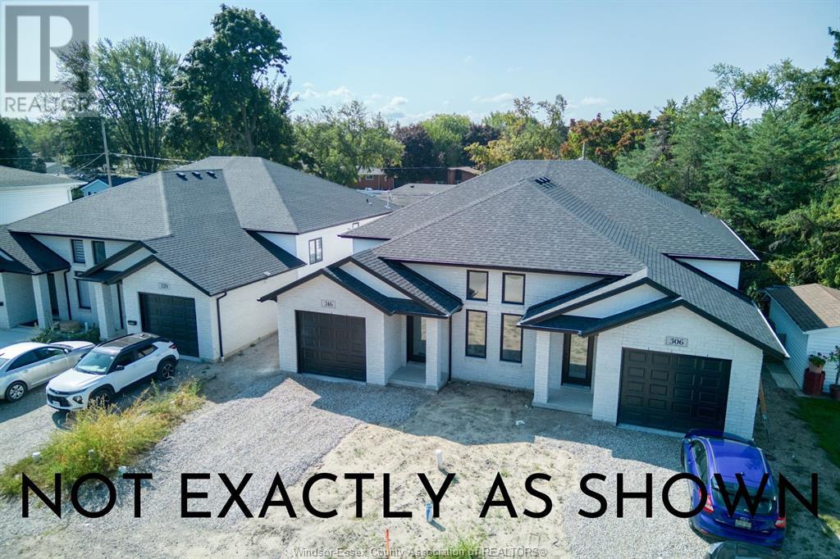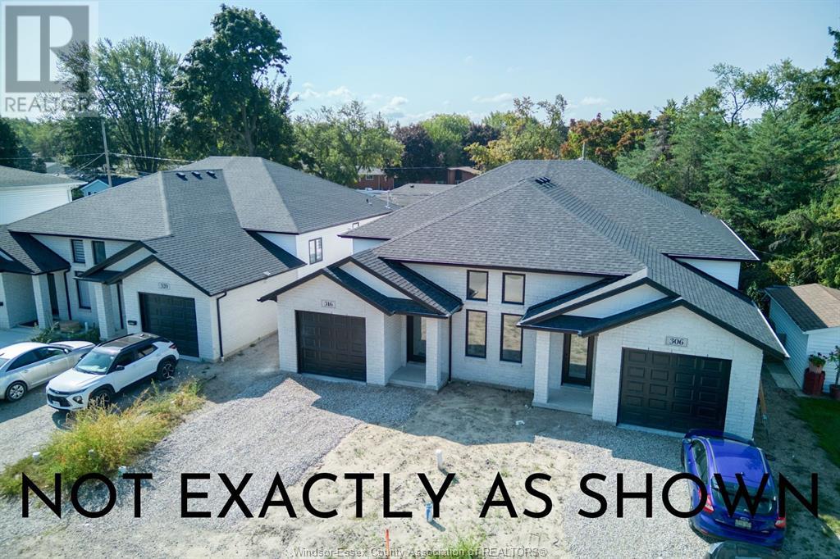3740 Donato Drive
Lasalle, Ontario
Custom built 2 storey 5000 sq. ft. of living space, featuring Jerusalem limestone floors, a walnut kitchen with titanium leather granite countertops, and high-end Jennair appliances. This home features 6 (4+2) spacious bedrooms with 3 ensuites (1 main) including an oversized master suite with a large walk-in closet and spa-inspired ensuite. The backyard is a true oasis with a 93,000 L heated saltwater pool, a 500 sq. ft. pool house equipped with a Blaze 40-inch barbecue, acommercial-grade hood, and a full bathroom. The outdoor space also features a professional-grade 40’ x 20’ basketball court and a 430 sq. ft. covered porch. The home is energy-efficient with dual heating and cooling by Amana, Martindale windows, and LED lighting throughout. A 3-car garage, a large horseshoe driveway, and a security system with cameras surrounding the property. Situated on an 80’ x 233’ lot in a prestigious neighborhood near schools, golf courses, and trails, this home blends luxury with practicality. (id:49187)
1320 Grand Marais Road East
Windsor, Ontario
Offering a rare opportunity for both luxurious living & a lucrative rental investment—9 beds, 4 baths, & 4 ktchns. Designed w/meticulous attn to detail, this home can function as a luxury residence or be easily utilized as 3 distinct units. Units incl separate entrances, laundry facilities, & living spaces, making it ideal for extended families, rentals, or multi-generational living. High-end finishes throughout, incl quartz countertops in all ktchns & baths, 9-ft ceilings on every lvl, & abundant natural light. The suites ft walk-in closets, ensuite bathrooms & pantries. Spanning over 225 ft in lot depth, the ppty offers ample outdoor space. The driveway extends from the front to the back, enabling easy vehicle access along the side for lower unit & ADU tenant parking. The ADU is a standalone unit crafted w/ the same quality as the main home & incls its own shed. Potnl cap rate of 6.5%+. Expansive media package is avail. This ppty is a must see in person- book a visit today. (id:49187)
384 Erie View Avenue
Harrow, Ontario
Custom built gorgeous new home that will check off all of your boxes. This stunning 3-4 bedroom, 3 bath home features open concept living, hardwood and porcelain throughout, maple kitchen with quartz counters, 7 ft island, custom stone fireplace. Sliding patio doors leading to 2 tiered deck for magnificent views of Lake Erie. Fully finished lower level, complete with 2nd custom stone fireplace, one of a kind wet bar can be converted to 2nd kitchen, large grade entrance. Amazing 1200 sq ft insulated outbuilding for many uses. Sitting on a large lot. Endless opportunity here. Call our Team today! (id:49187)
3527 Paul Crescent
Plympton-Wyoming, Ontario
WITH ALMOST 3000 SQ.FT OF ABOVE GRADE LIVING SPACE AND METICULOUS ATTENTION TO STYLE AND DETAIL, THIS STUNNING NEW 2-STOREY WILL BE SURE TO IMPRESS. LOCATED JUST MINUTES FROM LAKE HURON AND IN AN AMAZING SCHOOL DISTRICT, THIS HOME IS COMPLETE AND READY FOR ITS NEW OWNERS. UPON ENTRY, YOU WILL BE GREETED BY AN OPEN FOYER W/ CHEVRON-PATTERNED LVP FLOORS LEADING TO A LARGE GREAT ROOM W/ VAULTED CEILINGS, WOOD BEAMS AND GAS FIREPLACE. THE KITCHEN FEATURES BLACK SHAKER-STYLE CABINETS WITH A WOOD TONED ISLAND, MATCHING HOOD RANGE AND QUARTZ COUNTERTOPS. THE WALK-IN PANTRY OFFERS LOADS OF EXTRA STORAGE AND THE MOODY POWER ROOM GIVES THAT TRUE ""WOW"" FACTOR. UPSTAIRS YOU WILL FIND A LARGE MASTER BEDROOM THAT IS DESIGNED AS A SANCTUARY WITH AN ELEGANT ENSUITE AND BIG WALK-IN CLOSET. THE POSSIBILITIES ARE ENDLESS FOR THE LARGE BSMT REC ROOM. THE COVERED BACK PORCH IS THE PERFECT PLACE TO RELAX AFTER A BUSY DAY.PRICE INCLUDES HST WITH REBATE TO BUILDER. VENDOR TO ASSIST WITH FINANCING UP TO 100K. (id:49187)
1078 Mike Weir Drive
Sarnia, Ontario
Welcome to 1078 Mike Weir Drive, nestled at The Enclave of Huron Oaks, in the serene lakeside community of Brights Grove. This 5-bedroom bungalow home features an inviting open concept main floor with a modern kitchen including a large island with quartz countertop, stylish finishes and a handy pantry for storage. Enjoy luxurious heated floors in the primary suite’s 5-piece ensuite. The basement has 3 additional bedrooms and a 3-piece bathroom with heated floors. Enjoy alfresco dining and hosting guests on your covered stone patio. Walking distance to nature trails, golf courses, lake huron and more. (id:49187)
N/a King Street
Mindemoya, Ontario
MINDEMOYA BUILDING LOT - This fully serviced building lot is fully treed, a half acre in size, and has 100 feet of road frontage at the west end of King Street. Hydro, internet, Water/Sewer, and telephone utility all available at the road. A nice private spot to build your future home. (id:49187)
4140 Walker Road Unit# 200-101
Windsor, Ontario
A well-established Asian restaurant business is now available for sale in the bustling Walker Shopping Center, having successfully operated for over 10 years. It's located near major stores like Canadian Tire, Costco, and Superstore, ensuring a steady flow of customers. The restaurant has approximately 2,400 sq ft space, a seating capacity of 60-70 seats, and includes all equipment and chattels, along with ample parking. This is an excellent opportunity to take over a popular restaurant with a loyal customer base. For more information or to schedule a private viewing, please contact the listing agent. (id:49187)
0 Panache Lake Road
Whitefish, Ontario
Tucked away in a tranquil bay on the breathtaking Lake Panache, this enchanting cottage is your gateway to a world of natural beauty and serenity. Just a short boat ride from the marina, plus the marina offers a shuttle service. This private sanctuary offers unmatched privacy and peace. Step inside to find two inviting bedrooms, each promising restful nights accompanied by the soothing sounds of the lake. The open-concept kitchen, dining, and living area is perfect for gatherings, ensuring you’re always at the heart of the action. The thoughtfully designed full bathroom adds a touch of modern comfort to this rustic haven. Beyond the main cottage, a charming guest cabin provides your visitors with their own piece of paradise. For those who like to tinker around, a spacious workshop awaits, ready to inspire your next project. Indulge in the ultimate relaxation experience with the traditional wood-burning sauna. Let the gentle warmth envelop you, infused with the rich, aromatic scent of natural wood. When you're ready to cool down, plunge into the waters or, for the adventurous, make snow angels during the winter months. Surrounded by towering, mature trees, this lush property offers a verdant canopy that enhances its secluded feel. Two docks, including one with a slip, stretch into the pristine lake, inviting you to spend afternoons swimming, fishing, or simply basking in the panoramic views. This stunning northern cottage is the perfect backdrop for creating lifelong memories with family and friends. Opportunities like this are rare, schedule your private tour today before it’s gone! (id:49187)
6139 N Highway 69
Hanmer, Ontario
Welcome to the Fleur De Lis! This is your chance to own a truly exceptional business that combines the best of motel and Airbnb hospitality. Situated in the picturesque heart of Hanmer, this property is the only accommodation provider in the area, making it a one-of-a-kind opportunity with unmatched potential. The Fleur De Lis enjoys a prime central location, offering guests easy access to local attractions such as hockey arenas, charming dining spots, scenic lakes, and popular snowmobile trails. With ample green space for picnics and room for kids and pets to play, it’s a destination designed to delight every visitor. The property features 7 units in total, including 6 tastefully renovated motel rooms and a spacious 1-bedroom apartment. Each unit has been thoughtfully updated to provide modern comfort and style, offering flexible rental options that cater to nightly, weekly, or monthly stays. Extensive renovations have enhanced both the interior and exterior, creating a welcoming atmosphere complemented by ample on-site parking. The dual role of the Fleur De Lis as a motel and Airbnb creates multiple revenue streams, ensuring its position as a highly profitable venture. Its exclusive status as Hanmer's sole accommodation provider guarantees strong occupancy rates and a stellar local reputation. Whether you’re an investor looking to grow your portfolio, a hospitality entrepreneur ready to take on a thriving business, or someone seeking a new venture in a charming and growing community, the Fleur De Lis is a rare gem with limitless potential. Don’t miss the opportunity to own this irreplaceable asset in Hanmer’s vibrant heart. Schedule your private and confidential tour today! (id:49187)
Lot 3 Surrey
Lasalle, Ontario
INVESTORS AND US COMMUTERS. CURRENTLY UNDER CONSTRUCTION. ROYAL OAK LUXURY BUILDERS ""THE LaSALLE I"" IS PART OF ROYAL OAK HOMES COLLECTION. LOCATED NEAR WINDSOR CROSSINGS, WALKING TRAILS AND GREAT FOR U.S COMMUTERS. FULL FINISHED BASEMENT, DEEP 180 FT LOT W/ NO REAR NEIGHBOURS. GREAT CURB APPEAL AND HIGH END FINISHES. THE MAIN FLOOR OPEN CONCEPT LAYOUT FEATURES 9 FOOT CEILINGS A MASTER BEDROOM SUITE WITH A 3 PIECE ENSUITE BATH AND WALK IN CLOSET, MAIN FLOOR LAUNDRY, 2ND BEDROOM, L-SHAPED KITCHEN FINISHED WITH QUARTZ TOPS, PATIO DOOR FROM KITCHEN TO COVERED DECK (DECK INCLUDED). BASEMENT INCLUDES WALKOUT GRADE ENTRANCE. 2nd KITCHEN, 2 ADDITIONAL BEDROOMS, 4PC BATH, AND 2ND LAUNDRY. PLEASE CALL THE LISTING AGENT TO BOOK A PRIVATE SHOWING AT ONE OF ROYAL OAK LUXURY BUILDERS MODEL HOMES. (id:49187)
Lot 4 Surrey
Lasalle, Ontario
INVESTORS AND US COMMUTERS. CURRENTLY UNDER CONSTRUCTION. ROYAL OAK LUXURY BUILDERS ""THE LaSALLE I"" IS PART OF ROYAL OAK HOMES COLLECTION. LOCATED NEAR WINDSOR CROSSINGS, WALKING TRAILS AND GREAT FOR U.S COMMUTERS. FULL FINISHED BASEMENT, DEEP 180 FT LOT W/ NO REAR NEIGHBOURS. GREAT CURB APPEAL AND HIGH END FINISHES. THE MAIN FLOOR OPEN CONCEPT LAYOUT FEATURES 9 FOOT CEILINGS A MASTER BEDROOM SUITE WITH A 3 PIECE ENSUITE BATH AND WALK IN CLOSET, MAIN FLOOR LAUNDRY, 2ND BEDROOM, L-SHAPED KITCHEN FINISHED WITH QUARTZ TOPS, PATIO DOOR FROM KITCHEN TO COVERED DECK (DECK INCLUDED). BASEMENT INCLUDES WALKOUT GRADE ENTRANCE. 2nd KITCHEN, 2 ADDITIONAL BEDROOMS, 4PC BATH, AND 2ND LAUNDRY. PLEASE CALL THE LISTING AGENT TO BOOK A PRIVATE SHOWING AT ONE OF ROYAL OAK LUXURY BUILDERS MODEL HOMES. (id:49187)
1240 Surrey
Lasalle, Ontario
JUNE POSSESSION . FIRST TIME BUYERS, RETIREES, INVESTORS AND US COMMUTERS. CURRENTLY UNDER CONSTRUCTION. ROYAL OAK LUXURY BUILDERS ""THE LaSALLE I"" IS PART OF ROYAL OAK HOMES COLLECTION. LOCATED NEAR WINDSOR CROSSINGS, WALKING TRAIL. DEEP 180 FT LOT W/ NO REAR NEIGHBOURS. GREAT CURB APPEAL AND HIGH END FINISHES SUCH AS ENGINEERED HARDWOOD THROUGHOUT MAIN FLOOR AND BEDROOMS, 9 FOOT CEILINGS, A MASTER BEDROOM SUITE WITH A 3 PIECE ENSUITE BATH AND WALK IN CLOSET, MAIN FLOOR LAUNDRY WITH CERAMIC, 2ND BEDROOM, L-SHAPED KITCHEN FINISHED WITH QUARTZ TOPS, PATIO DOOR FROM KITCHEN TO COVERED DECK (DECK INCLUDED) ALSO INCLUDES 4 STAINLESS STAINLESS STEEL KITCHEN APPLIANCES. INCLUDES A FULL FINISHED BASEMENT WHICH INCLUDES WALKOUT GRADE ENTRANCE. 2nd KITCHEN, 2 ADDITIONAL BEDROOMS, 4PC BATH, AND 2ND LAUNDRY. PLEASE CALL THE LISTING AGENT TO BOOK A PRIVATE SHOWING AT ONE OF ROYAL OAK LUXURY BUILDERS MODEL HOMES. (id:49187)

