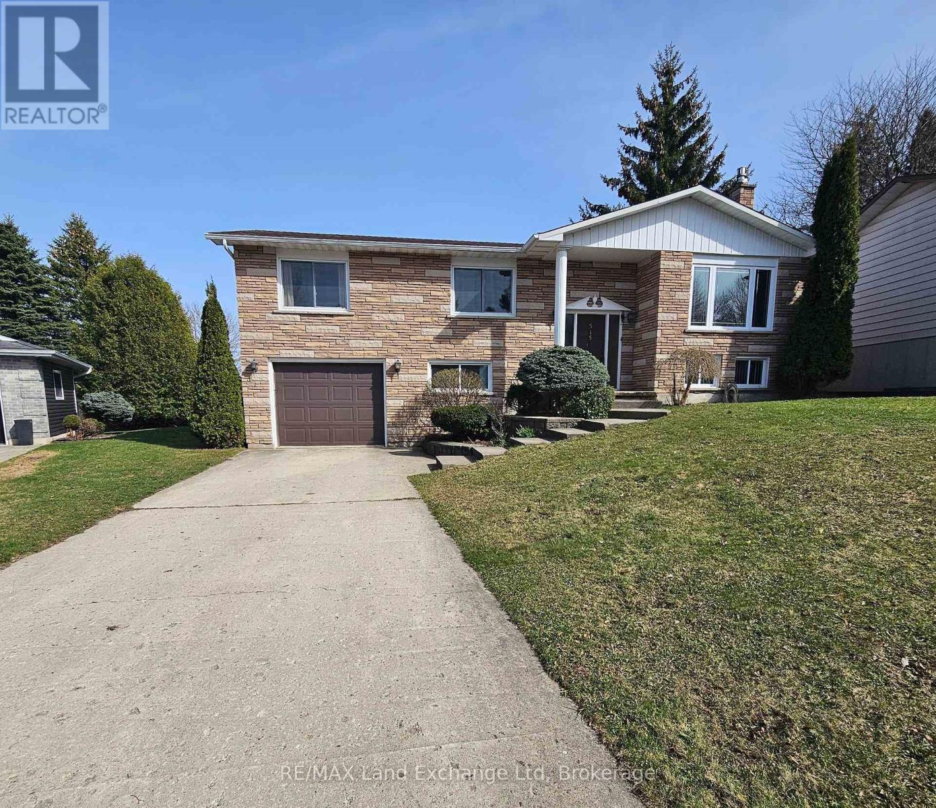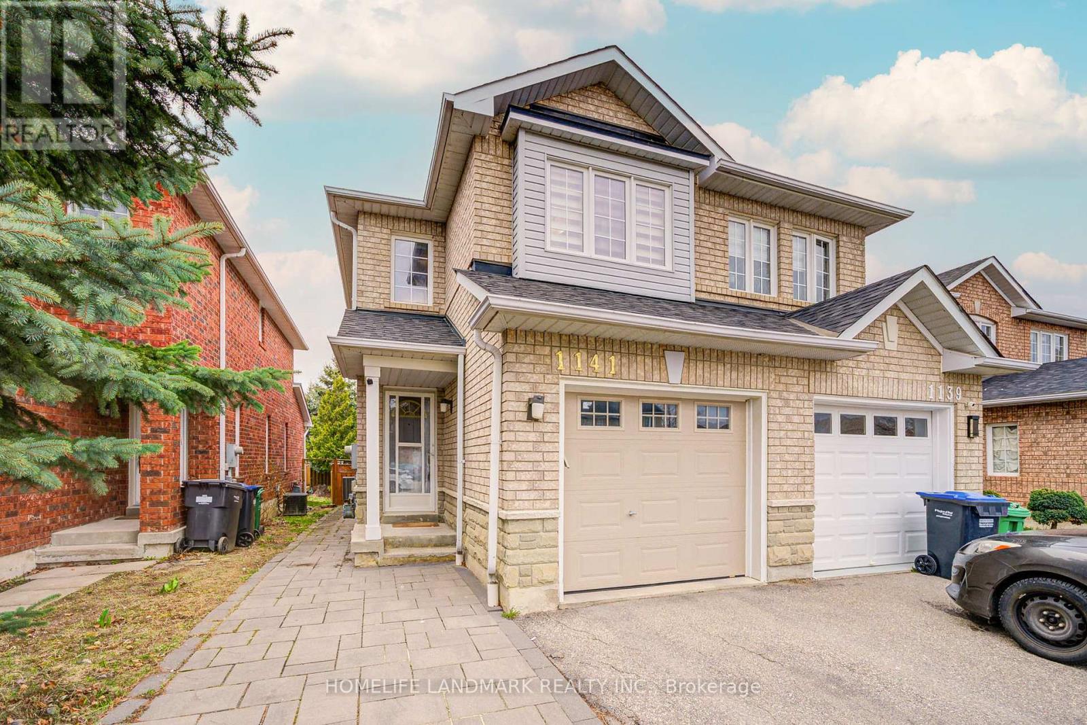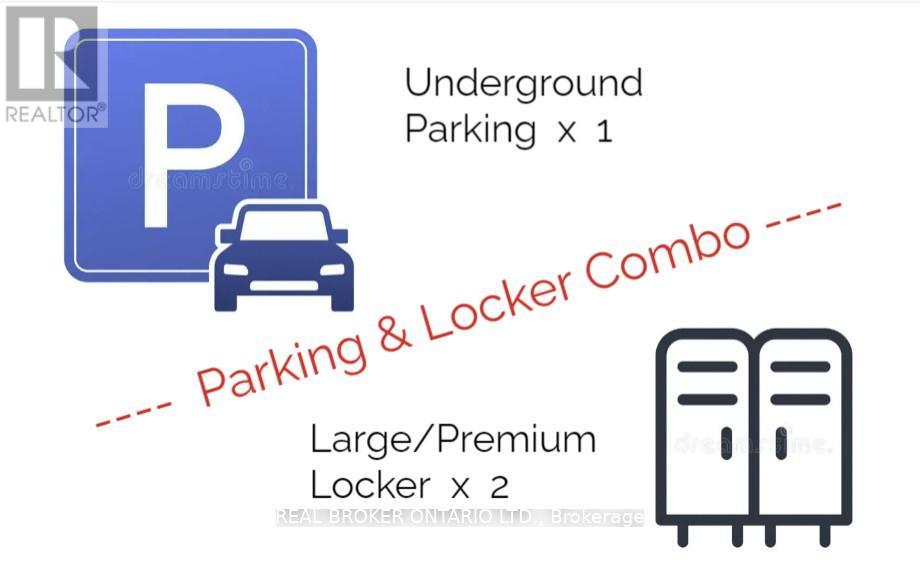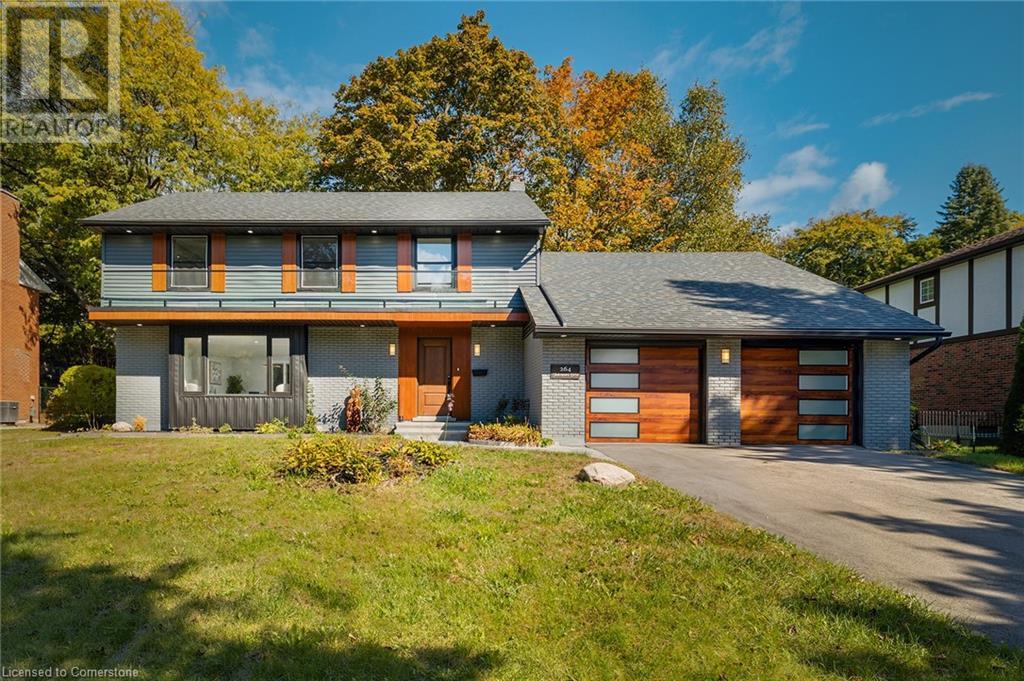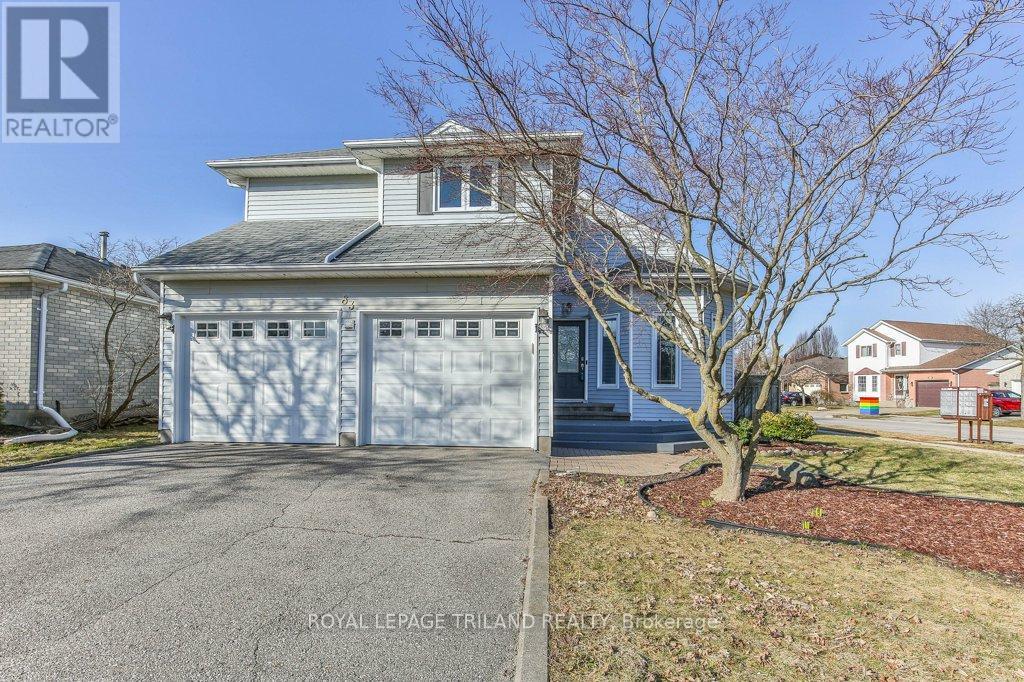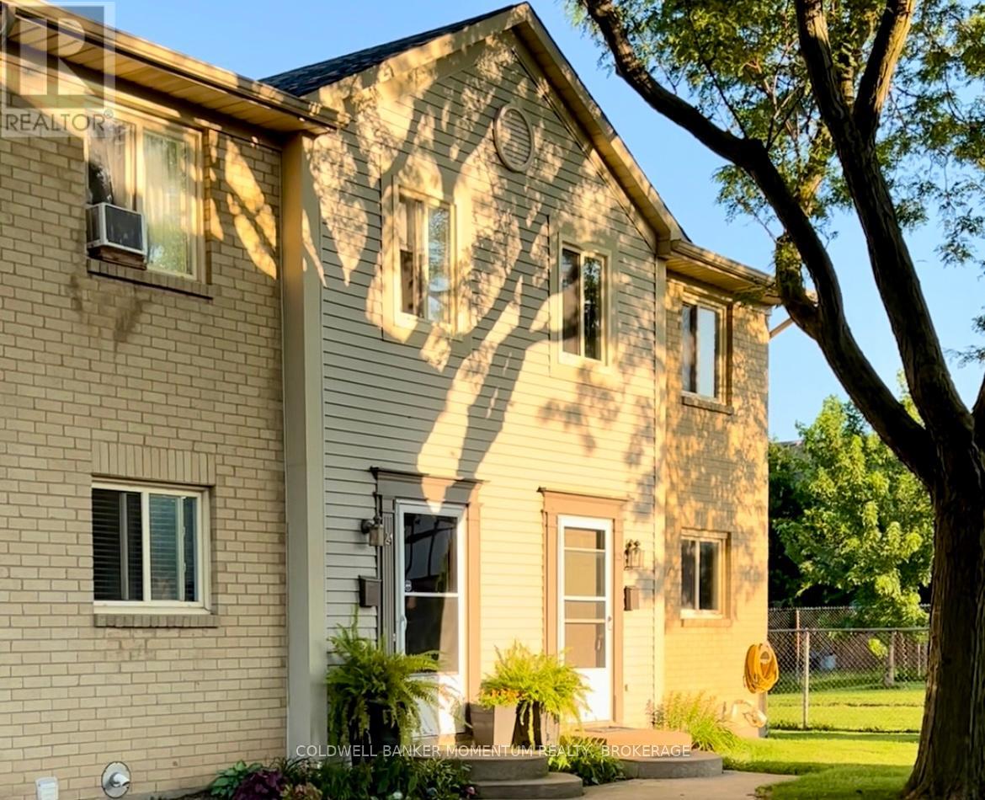515 Maitland Crescent
North Huron (Wingham), Ontario
Beautiful Angel stone, character home. White pillar entrance with a classy extension, giving the front of the home an attractive charm and added space. Enjoy your morning coffee, on the walk-out private deck from the kitchen, overlooking an expansive backyard, with beautiful mature trees and perennial gardens that evolve with the seasons. Over 2200 sq ft of finished living space. The main-floor laundry adds convenience, while the master bedroom with a 4-piece en-suite provides a private retreat. The spacious lower level offers a warm gorgeous stone fireplace (gas), a cozy kitchenette / wet bar, overlooking two living rooms, a bedroom/office, and its own 4-piece bathroom. Potential to easily convert the lower level, into an in-law suite, or separate apartment. The design and layout of this well maintained, four-bed, three-bath home, with a solid core, new furnace (2021), newer roof (2018), is the perfect family home. Tucked away in one of Winghams, highly sought after areas, in a quiet cul-de-sac with great neighbors. Close to schools, hospitals and parks. Call your REALTOR today to view what could be your new home at 515 Maitland Court, Wingham. (id:49187)
1141 Foxglove Place
Mississauga (East Credit), Ontario
Welcome To This Unparalleled Beautifully Renovated Semi-Detached House. Discover This 3 +1Bedroom, 3.5 Bathroom with Fully Finished Basement Home has Trendy Interior Features, It Characterized by Shiny Marble Statuario Look Porcelain Tile in The Bright Modern Kitchen and Foyer Which Can Access to Garage, Hardwood Flooring and Striking Floating Build-in TV Shelf in The Living Room, Pot Lights and Crown Molding Throughout the Main Floor. Modern Functional Kitchen with High-end SS Appliances, Upgraded Cabinets and Large Quartz Countertop Provides Ample Workspace, Dedicated Storage That Facilitates Efficient and Enjoyable Cooking. The Upgraded Wood Handrails/Wrought Iron Balusters and Staircases Leading to 2nd Floor Which Neutral Color Laminate Flooring Are Thought out. Second Level is Completed with One High Ceiling Bedroom, One Bedroom w/3-Pieces Semi-Ensuite Bathroom and The Spacious Immaculate 4-PiecesEnsuite Primary Bedroom with His & Her Closets. Fully Finished Basement Has a 3-Pieces Ensuite Bedroom Provides Extra Living and Entertaining Space. This Charming Home is Situated at One of The Most Ideal Locations of Mississauga, Close to Heartland Town Centre,5 minutes to Highway 403 and 8 minutes to Highway 401,Braeben Golf Course, Minutes Drives to Square One and More. (id:49187)
9 Spearman Lane
Ottawa, Ontario
Semi detached bungalow in Glen Cairn so close to Schools, Parks, Shopping and transit! Open concept living room /dining room with huge picture window affording tons of natural light. Roomy kitchen with stainless steel appliances, breakfast bar on pass through and sliding patio doors to large, BBQ party size deck. Upstairs two bedrooms with four piece bathroom. Lower level with two bedrooms, three piece bathroom and recreational room for movie watching or in home gym. Hedged yard for privacy and access to parking for four cars plus! This layout is perfect for anyone looking for two separate living spaces. Painted with neutral tones, this home is ready to move into! (id:49187)
10 Rouge Valley Drive
Markham (Unionville), Ontario
Rarely Offered Opportunity To Purchase One Underground Parking Spot @ P1 With 2 Large/Premium Lockers @ 2/F. For Purchase By Owners Of York Condos (8, 10 & 18 Rouge Valley Dr.) Only. Easily Access to All 3 Buildings From P1. (id:49187)
4201 - 33 Charles Street E
Toronto (Church-Yonge Corridor), Ontario
Large 1+1 Unit with 10ft ceiling floor to ceiling windoes with South East exposure. Large enclosed Den with a closet can be used as 2nd bedroom. Walking distance to U of T, Yorkville, surrounded by restaurants, banks and shopping center. Step away from Bloor Subway Station. (id:49187)
264 Shakespeare Drive
Waterloo, Ontario
Nestled on one of the most desirable streets in Beechwood Park, 264 Shakespeare Dr. is a hidden gem in Waterloo, perfect for your growing family. This charming neighborhood boasts a welcoming, family-oriented community with access to an array of amenities, including a pool, tennis courts, children's programs, and social events. With Clair Lake Park nearby and close proximity to the Beechwood Park Homes Association's facilities, residents can enjoy additional recreational perks. The home’s ideal location offers convenience, with both universities, shopping, dining, and more just steps away. Designed for the modern work-from-home lifestyle, this spacious residence features five generously sized bedrooms upstairs, each offering picturesque views of the mature, landscaped lot. With four bathrooms, there’s plenty of space for everyone to enjoy comfort and privacy. The versatile layout allows for customization, whether you envision creating a luxurious primary suite with an ensuite bathroom and walk-in closet, or utilizing the rooms as they are. A finished basement offers even more living space, ideal for a recreation room, home office, or guest accommodations. A bright sunroom invites you to relax in a peaceful setting year-round, while the private backyard provides the perfect retreat for outdoor enjoyment. (id:49187)
7 Mccutcheon Road
Mulmur, Ontario
Escape The Hustle & Bustle And Embrace The Serenity Of Year Long Living In This Quaint Hamlet! Decompress & Be One With Nature On 3.61 Acres Of Property w A Pond & An Inground Pool. An Idyllic Spot To Entertain Family & Friends w Grounds To Play, Wooded Area To Explore, Parking For 8 Cars, Access To 2 Swim Ponds & Walking Trails Near By. This Unique, Custom Built Chalet-Style Home Has 3 Bedrooms, 2 Baths, Large Formal Dining, Living w Vaulted & Beamed Ceiling, Updated Kitchen, A 3 Season Sunroom, Multiple Walk Outs & Wrap Around Balcony. There's A Detached 2 Car Garage w Workshop Area & Bonus Room Above. **A New Eljen Septic System Was Installed June/24** Part Of The Spring Water Lakes Association, Annual Fees For Membership & Snow Levey Are Approx. $525/Yr. (Under NEC & NVCA Jurisdiction). (id:49187)
83 Brandy Lane Road
London, Ontario
Step into this beautifully updated 2-storey home with striking blue siding and charming curb appeal. Situated on a large corner lot, this property offers a 2-car garage with new doors, a 4-car driveway, and a fully fenced yard for ultimate privacy. Inside, the main living area welcomes you with soaring vaulted ceilings and an abundance of natural light. The hardwood floors on the main level add warmth and sophistication, while the eat-in kitchen serves as a cozy hub for family meals. With three walls of windows, the eat-in kitchen feels like a sunroom, providing a year-round connection to the outdoors. Upstairs, the spacious primary bedroom features an extra-large layout, a walk-in closet, and an ensuite with a newly upgraded vanity. Two additional bedrooms and a full bathroom complete the second floor. The finished basement, with brand-new flooring, offers versatile space for a recreation room, home office, gym, or guest suite, along with a dedicated storage room to keep things organized. Modern living is at the heart of this home, featuring smart switches with custom voice commands and phone shortcuts (compatible with Google Home and Alexa), a Nest doorbell camera, passcode locks for the garage and front door, and smart garage door openers. Climate control is energy-efficient and cost-effective, thanks to a new furnace and a heat pump AC unit. Outdoors, the expansive deck and spacious yard provide the perfect setting for entertaining, gardening, or simply relaxing in your private sanctuary. Don't miss the chance to own this move-in-ready home that seamlessly blends comfort, convenience, and cutting-edge technology! (id:49187)
5 Falcon Dr
Manitouwadge, Ontario
Move-in ready gem in Manitouwadge! Welcome to this charming and updated home, finished in a cheerful avocado and salmon exterior that's sure to make you smile. Located in the heart of beautiful Manitouwadge, just a 10-minute walk to the lake and surrounded by pristine Boreal Forest, world-class fishing and hunting and year-round outdoor adventures. This 2-bedroom home is full of value and style. New windows (2023), updated bathroom & plumbing (2024) new water softener & hot water tank (2024), gravel driveway (2021), fencing (2022). Enjoy a cute functional kitchen, easy-care laminate flooring, a propane furnace, and tasteful decor throughout. The almost fully-fenced yard is perfect for pets or kids, and the shed offers handy storage. All located near trails, ski hills and everything that makes like in Manitouwadge relaxing and adventurous. Whether you're retiring, relocating, or looking for a peaceful northern retreat, this home is a turn-key opportunity with tons of updates and personality. Schedule your viewing today! Visit www.century21superior.com for more info and pics. (id:49187)
1285 Finch Avenue W
Toronto (York University Heights), Ontario
Restaurant for Lease. 2 levels, main floor for dining, bar, and entertainment. Basements are for game room with bar, washrooms, Full Commercial Kitchen, Rear spacious Parking. Across Finch W. Subway Station and the upcoming LRT Station, Steps to York University. Easy access to 401/407. (id:49187)
24 - 65 Dorchester Boulevard
St. Catharines (Carlton/bunting), Ontario
Tucked into a quiet, tree-lined corner of the complex, this 3 bedroom townhome offers a rare blend of privacy, green space, and thoughtful updates. Located in a quiet corner of the complex surrounded by mature trees, this home features a shaded front lawn and no rear neighbours perfect for relaxing or entertaining. Enjoy the ease of carefree condo living with exterior maintenance included. Inside, the home offers updated attic insulation, newer patio door, and basement windows for added comfort and efficiency. Laminate flooring flows through the living and dining rooms, with newer vinyl flooring in key areas and newly carpeted stairs and upper level. The second-floor bathroom has been fully renovated with a modern acrylic tub/shower surround and upgraded plumbing. The main floor powder room also features an updated toilet and new sink. Recent plumbing and fixture updates in the kitchen and basement laundry area add further value. Enjoy beautiful sunset views from your living room or step outside to a private patio with new stonework and a custom enclosure complete with flower pot hooks and an opening for added convenience. Located just steps from scenic walking and biking trails along the Welland Canal, and only 20 minutes from Niagara-on-the-Lake and wine country, this move-in ready townhome offers comfort, nature, and low-maintenance living all in one. (id:49187)
7 Borjana Boulevard
Vaughan (Patterson), Ontario
Welcome To This Immaculately Maintained & Extensively Upgraded Home, Ideally Located in the Heart of the Highly Sought-After Thornhill Woods Community. Situated on a Quiet, Family-Friendly Street, this Impressive 3+1 Bedroom Residence Blends Modern Sophistication with Everyday Comfort, Offering Exceptional Value in one of Thornhills Most Desirable Neighborhoods. Over 2300 Sq. Ft. of Living Space. Featuring 9' Ceilings on the Main Floor, Rich Hardwood Flooring Throughout, Elegant California Shutters, & Pot Lights That Create a Warm & Inviting Ambiance. Ample Natural Light Thanks to Upgraded/ Oversized Windows in the Kitchen & Hallway. At the Heart of the Home is the Kitchen, Designed to Impress Complete with a Large Center Island, Granite Countertops, High-End Stainless-Steel Appliances, Deep Custom Cabinetry, & an oversized Pantry Offering Extra Storage. Upstairs, The Spacious Primary Suite is a Standout Feature, Offering A True Retreat with a Walk-In Closet with Built-In Organizers & an Upgraded Ensuite Bathroom. This Spa-Like Space Boasts a Double Sink Vanity, A Deep Soaker Tub, And A Glass-Enclosed Rain Shower. The Fully Finished Basement Takes Entertaining to the Next Level with a Projector-Equipped Media Room, a Guest Bedroom, & a Beautifully Finished Bathroom Ideal for Movie Nights or Overnight Visitors. Additional Recent Upgrades Include a Stylish Renovated Powder Room & Laundry Room. For Commuters, The Location Is Unbeatable just a 5-Minute Drive to the GO Train Station & Easy Access to Highway 407. Families Will Love the Close Proximity to Top-Rated Schools, Parks, & Community Amenities. Move-In Ready & Packed with Premium Features, This Home Truly Has It All. (id:49187)

