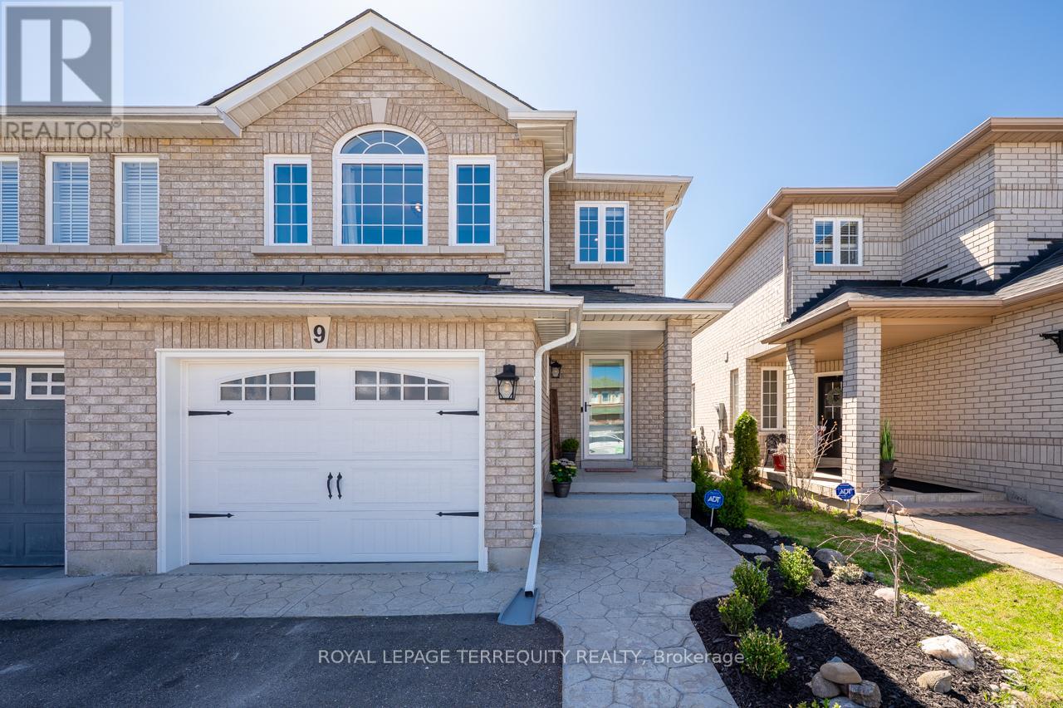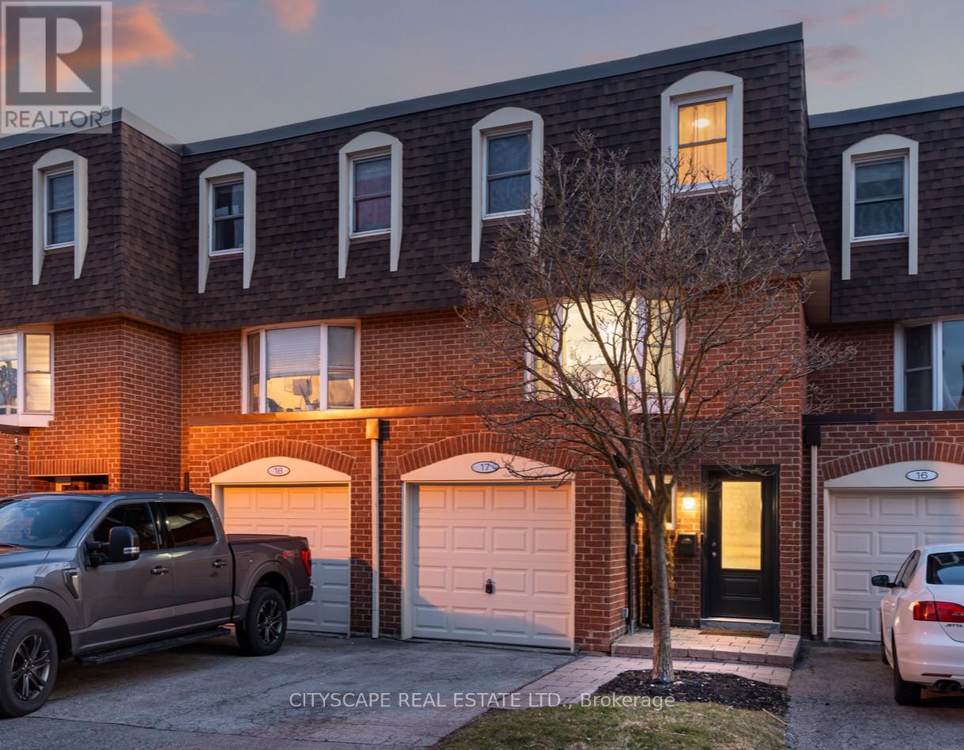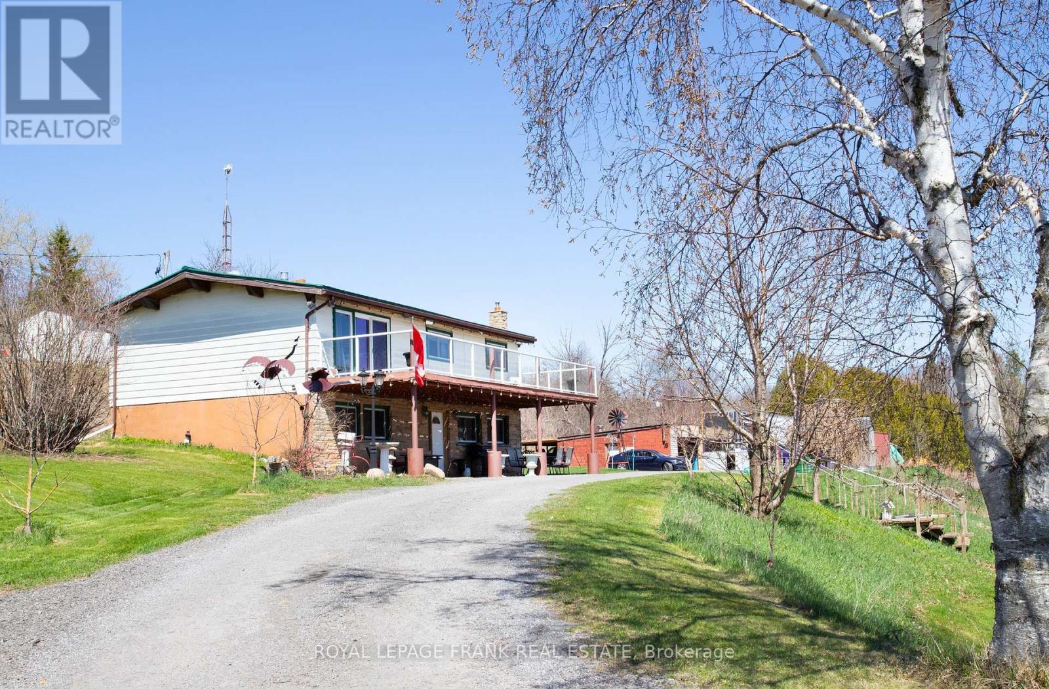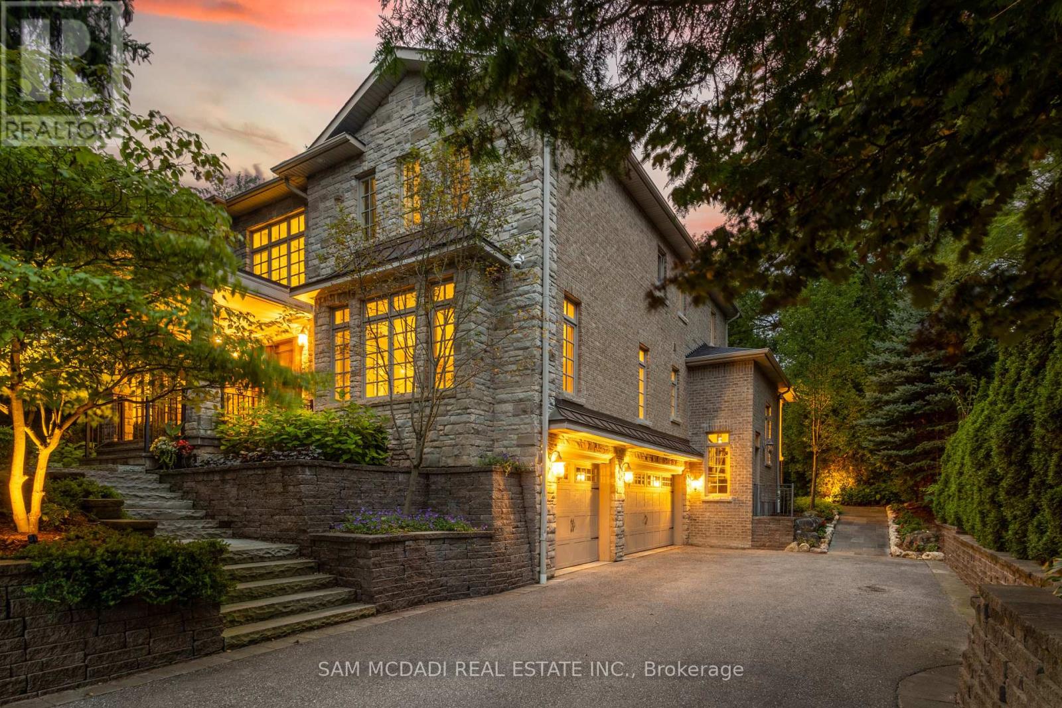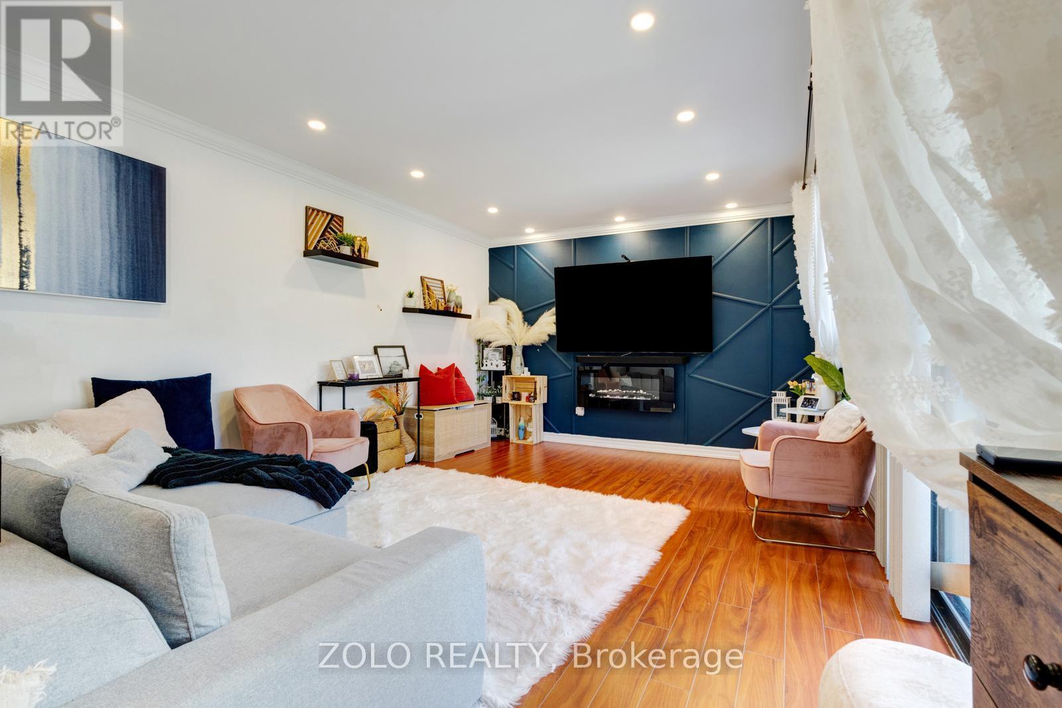73 Shady Oaks Avenue
Markham (Cornell), Ontario
Located In A Family-Friendly Neighborhood Surrounded By Parks, Top-Rated Schools, And Easy Access To Public Transit, This Stunning 2-Storey Brick Home Offers Style, Space, And Comfort At Every Level. The Main Floor Welcomes You With Smooth Ceilings, Gleaming Hardwood Flooring, And Modern Pot Lights Throughout. The Spacious Living And Dining Areas Feature California Shutters And An Open Layout, Seamlessly Connecting To A Beautifully Renovated Kitchen With Granite Counters, Ceramic Backsplash, Centre Island, And Stainless Steel Appliances. A Cozy Family Room With A Gas Fireplace Adds Warmth And Charm. Upstairs, The Primary Suite Impresses With His-And-Hers Closets And A Luxurious 5-Piece Ensuite, While Two Additional Bedrooms Offer Ample Space With California Shutters And Broadloom. Convenient Upper-Level Laundry Adds Functionality. The Finished Basement Expands Your Living Space With A 3-Piece Bath, One Bedroom, An Open Concept Layout, Pot Lights, And An Electric FireplacePerfect For Guests Or Extended Family. With A New Roof, AC, Furnace (All 2024), A Detached 2-Car Garage Plus 1 Driveway Parking, This Home Combines Modern Upgrades With Everyday Convenience. (id:49187)
9 Kalmar Crescent
Richmond Hill (Oak Ridges), Ontario
Welcome to this beautifully upgraded 3-bedroom, 3-bath semi-detached home, nestled in one of Richmond Hills most desirable neighbourhoods. Thoughtfully renovated throughout, this home boasts new windows and doors, modernized bathrooms, and refreshed bedrooms offering the perfect blend of style, functionality, and comfort. The bright, open concept main floor showcases spacious living/dining areas, an updated kitchen with granite countertops and sleek stainless-steel appliances, and a newly renovated laundry room with a brand-new washer and dryer. As a special highlight, enjoy a stunning mid-level family room filled with natural light, featuring a striking stone-accented natural gas fireplace. The upper level offers two beautifully renovated bathrooms and brand-new carpeting throughout, adding comfort and a fresh, modern touch. The spacious unfinished basement offers limitless potential with a separate entrance from the garage. The property features an expansive driveway with no sidewalk, comfortably accommodating up to four vehicles. At the rear, a generous composite deck offers an ideal setting for refined outdoor living and summer entertaining. Just steps from some of York Regions top-rated schools, and only minutes to local shopping, the new Oak Ridges Library, Lake Wilcox Park and Recreation Centre, Highways 400 and 404, as well as both Bloomington and King City GO Stations. (id:49187)
#317 - 52 Tripp Boulevard
Quinte West (Trenton Ward), Ontario
Beautifully Renovated 2 Bedroom + Den, Top Floor Corner Unit at the Tilbury Building of the Westwind Condos! Just Move In & Enjoy the Best of Adult Leisurely Lifestyle Living! A Bright and Spacious 1450Sqft Layout w/ Tons of Natural Light all over, exuding Warmth & Inviting Vibes! Freshly Painted Walls & Ceilings w/ New Carpeting, New Doors, New Toilets, New LED Light Fixtures & New Window Blinds Installed Thru-Out Entire Unit! Renovated Kitchen w/ Brand New Stainless Steel Appliances, New Cabinets & Counters, New Backsplash & Sink, Featuring an Absolutely Stunning Breakfast Eat-In Nook w/ Inviting Bay Window! Vast Living & Dining Room, Perfect for all Your Entertainment & Relaxing Needs! Primary Bedroom is Exceptionally Large w/ a Walk-In Closet & Full 4pc Ensuite Bath, while 3pc Secondary Bath has a Walk-In Shower and is Located just next to 2nd Bedroom! Lovely Generous-Sized Den can be used as a 3rd Bedroom, Family Room or Office. A/C Updated 2024. Enjoy the Convenience of an In-suite Laundry Room w/ Lots of Shelving Space for Extra Storage, w/ a Brand New Front Load Washer & Dryer Installed! Unwind & Relish the Views from Your Sunny Front Facing Balcony. Extra Features include a Large Storage Locker, Oversized Underground Parking Space, Easy Elevator Accessibility, Garbage & Recycling Disposal, Quick Exit Access to the Stairs & Ample Visitor Parking. Minutes to Downtown Trenton w/ Restaurants, Parks, Shops, Cafes, Banks, a Library, Hospital and Marina just Steps Away! (id:49187)
448 - 2501 Saw Whet Boulevard
Oakville (Ga Glen Abbey), Ontario
Location! Location! Location! Welcome to a brand new luxury condo suite in "The Saw Whet" by CAIVAN with ***2 Bed + Den + 2 Full Bath***. This open concept sun filled split bedroom suite (816 sqft + 50 sqft balcony) features 10ft ceiling, laminate floors throughout, combined living & dining with a walkout to a balcony & a den. A modern eat-in kitchen with stainless steel appliances, built-in microwave hood, quartz countertop, backsplash & a breakfast area. Primary bedroom with a walk-in closet + a 3 pc ensuite bath, spacious 2nd bedroom with a mirrored closet, a 4pc common bathroom & full size front load washer & dryer . Steps to transit, Bronte Go, QEW, 407, parks, golf, biking + walking trails, Oakville Trafalgar Memorial Hospital, shops & restaurants. Shows 10+++. State of the Art Amenities - fitness centre, yoga studio, co-working space, party room/lounge, 2 communal rooftop outdoor space, 24/7 concierge, pet wash station & bike repair station. (id:49187)
17 - 30 Heslop Road
Milton (Om Old Milton), Ontario
Turn Key, Modern, Renovated 3 bedroom Townhome situated on a quiet family friendly street minutes to all amenities! This recently upgraded, immaculate home has it all! The Chef's Kitchen was renovated in 2024 with quartz counters, soft closing cabinets, gas range stove/oven, premium stainless appliances and backsplash. Loads of Storage! The quartz kitchen island boasts a massive sink with pull down faucet. You will also note Pot Lights and smooth ceilings in this carpet free home boasting true pride of ownership. Large Living Room with Bay Window great for the holidays. Spacious Primary bedroom boasts a wall to wall closet with built in organizer and overlooks the Backyard and Mature Trees. The basement Den is perfect for unwinding with your family after a long day, or you could add a pullout to host guests! The Entertainer's Backyard space was professionally landscaped in 2024. Washer, Dryer and laundry sink 2024. Don't miss out! Must see in person, too much to list! Unbeatable location! Minutes to Great Schools, Parks, Fairgrounds, The Hospital, Sports Centre, The Mall, Luxury Brands at Toronto Premium Outlets, 2 min walk to transit, 6 min drive to the 401, 7 min drive to Go Train, Milton Sports park (id:49187)
841 Brimorton Drive
Toronto (Woburn), Ontario
Opportunity Knocks Will You Answer? Step inside this lovingly maintained 3-bedroom bungalow that's ready to welcome its next family. From the moment you walk in, you'll appreciate the charm, warmth, and spacious design that make this home truly special. The open-concept living and dining area features stunning hardwood floors, ideal for entertaining or enjoying quality time with family. The generously sized eat-in kitchen offers great potential to customize it to suit your family's lifestyle. A walk-out to the side yard makes outdoor grilling and summer meals a breeze. This home is uniquely designed with wide hallways, large windows, and spacious principal rooms, creating a bright and airy atmosphere throughout. Each of the three large bedrooms provides ample space for growing or blended families. The main floor 4-piece bathroom is ready for your personal touch. Downstairs, a bright walk-out lower-level offers flexibility galore- ideal for an in-law suite, teen retreat, or multi-generational living. With a separate entrance and abundant space, the possibilities are endless. Outside, you'll find an oversized backyard, perfect for kids to play or for hosting unforgettable summer BBQs. The extra-wide private driveway easily accommodates multiple vehicles, making daily life and entertaining even more convenient. This is more than just a house -it's a place to call home sweet home. (id:49187)
119 Usborne Road
Alnwick/haldimand, Ontario
Welcome to the country yet close to the town of Colborne (Big Apple) just north off of Hwy. #2 and west of Colborne lies this picturesque 3.21 acre country property with a stream meandering through it. The stone and aluminum raised bungalow offers three bedrooms on the second level with a 4 piece bath and large living room with stone fireplace. Also a walkout from the living room to a balcony which is the length of the home with a southern view. The main, ground floor level features the eat-inkitchen with the pellet stove, walkout to the sideyard, gym and storage room, laundry room, 2 pc. bath, storage and the family room with another stone firelace with a gas insert. There is also a walkout to the patio from the living room. Some other features include a propane furnace, central air, indoor gym room, steel roof and mostly updated windows. Outside there's a large 25 ft x 85 ft hobby shop with a steel roof and concrete floor. It opens up to an attached transport trailer with shelves for more storage. Two other "sea cans" and the transport trailer could stay or go. There is also an above ground pool which will be opened by the end of May and a basketball net, play area, playhouse and large sand area. The detached two car garage is all steel sides and roof. Great views to the south and east. (id:49187)
1173 Woodeden Drive
Mississauga (Lorne Park), Ontario
A timeless blend of design and craftsmanship, this custom-built home offers over 7,000 sq ft of living space and sits on a premium 77.5 x 290 ft pool-sized lot in the heart of Mississauga's most coveted neighbourhood, Lorne Park, complete with a spacious 3 car garage. Upon entering the grand foyer, you are immediately greeted by a thoughtfully designed main floor featuring generously sized principal rooms, ideal for both everyday living and entertaining. The chef-inspired kitchen boasts an oversized centre island, an inviting eat-in area, ample counter and storage space, premium appliances, and a butlers pantry that seamlessly flows into the formal dining room, for large family gatherings. The family room, overlooks both the kitchen and backyard, and is anchored by a welcoming gas fireplace, creating the perfect setting for relaxation and casual entertaining. The main floor also includes a formal living room, laundry room, and a versatile bedroom that can serve as an office. The second floor is bathed in natural light, thanks to a sizeable skylight that brightens the living space. Upstairs the expansive primary suite overlooks the mature backyard and includes a cozy gas fireplace, his-and-her walk-in closets, a spa-inspired ensuite with heated floors, and a custom laundry chute. Three additional well-appointed bedrooms, each with ample closet space and its own ensuite, ensure comfort and privacy for every family member. The upstairs also boasts a lounge area, ideal for unwinding after a long day. The finished basement, with a separate entrance, includes a bedroom, 3 pc washroom, and plenty of recreation space for the growing family. The expansive, private backyard features endless possibilities for outdoor living, complete with an irrigation system and uplighting that highlight the beautiful perennial gardens. Enjoy the best of South Mississauga, nestled near walking trails, Port Credit, Mississauga Golf Club, hwy, Go Train. Perfect for the most discerning buyer! (id:49187)
304 - 2501 Saw Whet Boulevard
Oakville (Ga Glen Abbey), Ontario
Location! Location! Location! Welcome to a brand new luxury condo suite in "The Saw Whet" by CAIVAN with ***2 Bed + Den (Open Concept) + 2 Full Bath***. This open concept sun filled corner suite (909 sqft + 51 sqft balcony) features 9ft ceiling, laminate floors throughout, plenty of windows, combined living & dining with a walkout to a balcony & an open concept den. A modern eat-in kitchen with stainless steel appliances, built-in microwave hood, quartz countertop, backsplash & a breakfast area. Primary bedroom with a mirrored closet + a 3 pc ensuite bath, spacious 2nd bedroom with a mirrored closet, a 4pc common bathroom & full size front load washer & dryer . Steps to transit, Bronte Go, QEW, 407, parks, golf, biking + walking trails, Oakville Trafalgar Memorial Hospital, shops & restaurants. Shows 10+++. State of the Art Amenities - fitness centre, yoga studio, co-working space, party room/lounge, 2 communal rooftop outdoor space, 24/7 concierge, pet wash station & bike repair station. (id:49187)
5 - 97 Burrows Hall Boulevard
Toronto (Malvern), Ontario
Great Location In Scarborough. Easy Access To Hwy 401, Centennial College, UofT Scarborough Campus, Public Library, And Culture Centre, School, Park, Public Transit, Shopping, Temple, Employment Park. Wood Stairs, Big Basement For Family Room & Laundry, Lot Of Storage Space, Walk Out To Underground Parking. Freshly Painted And New Spot Lights. Recently Renovated Washrooms.* Spacious & Functional Layout W/Large Front Yard * Open Concept Kitchen * Quiet Yet Convenience * Outdoor Swimming Pool (id:49187)
12 Livya Street
The Nation, Ontario
QUICK CLOSING POSSIBLE! Don't miss this turnkey upgraded 3 bed, 2.5 bath townhome in the growing community of Limoges! Featuring 9 ft ceilings on the main floor, quartz countertops in the kitchen & all bathrooms, hardwood flooring on the main level and ceramic tile in all wet areas. Main level features a bright open concept living/dining/kitchen. Modern kitchen with island, lots of cabinetry, backsplash & all appliances. The second level features a primary suite w/ large walk-in closet & 3 pc ensuite bathroom. Two further bedrooms, a main bath & a laundry room completes the second level. Fully fenced backyard! Air Conditioning. Steps from Rodolphe Latreille Park ,tennis courts, splash pad & baseball diamond & minutes from brand new Sports Complex, Calypso Water Park, Larose Forest & just 25 mins drive to Ottawa. Easy to view! (id:49187)
L - 1466 Heatherington Road
Ottawa, Ontario
Welcome to 1466L Heatherington Road! This condo townhouse is an excellent opportunity for first-time homebuyers, savvy investors, or those looking to downsize. With its affordable price, it offers great potential for rental income. Enjoy hassle-free living as the condo takes care of all exterior maintenance, allowing you to focus on what matters most. Downstairs, you find a bright eat-in kitchen and a large living room that leads to a private backyard. Upstairs, you'll find three generously sized bedrooms and a full bathroom. The unfinished basement offers ample storage space and can be finished to suit your taste. One parking space is included, located just near the front door. Brand new Fridge and Washer included. Convenient access to public transportation, shopping centers, restaurants, and entertainment, everything you need is just moments away. Don't miss out on this affordable gem in a prime location! (id:49187)


