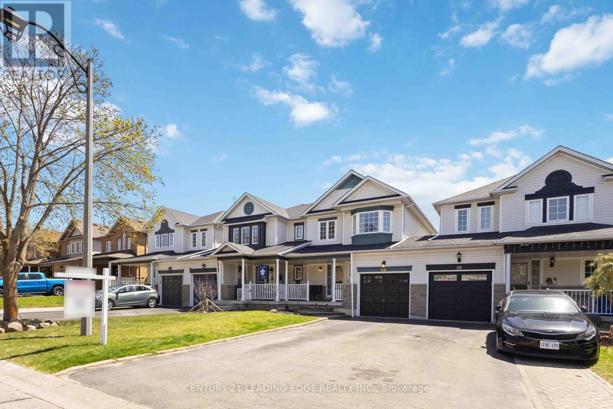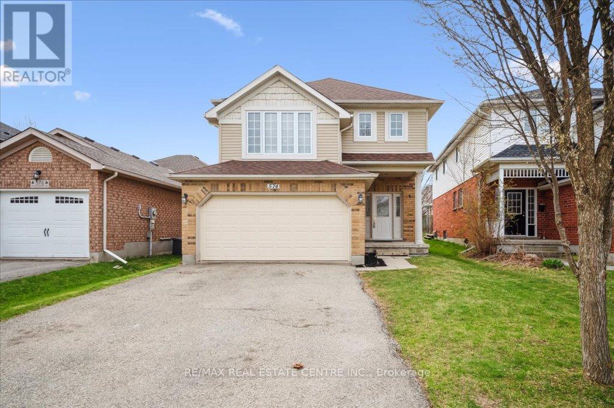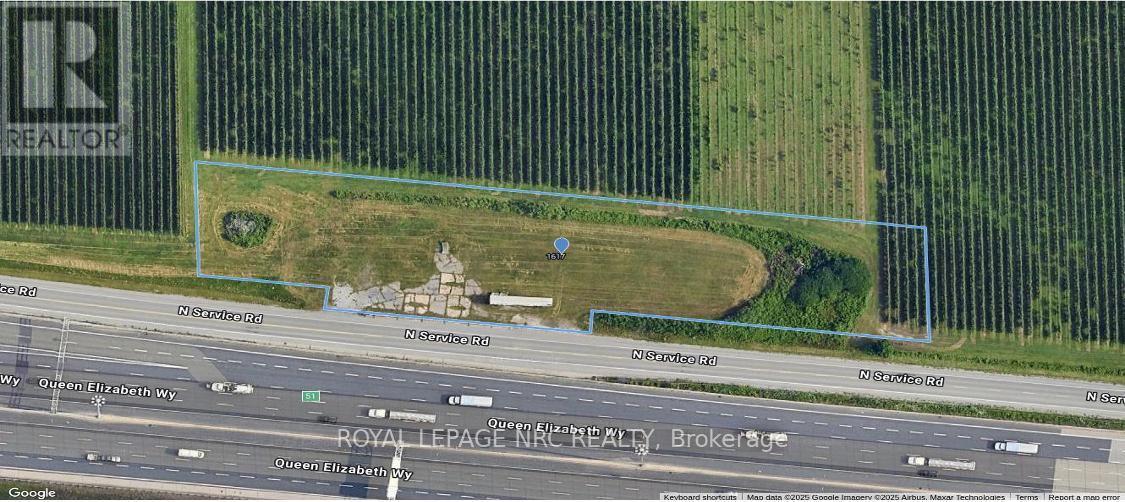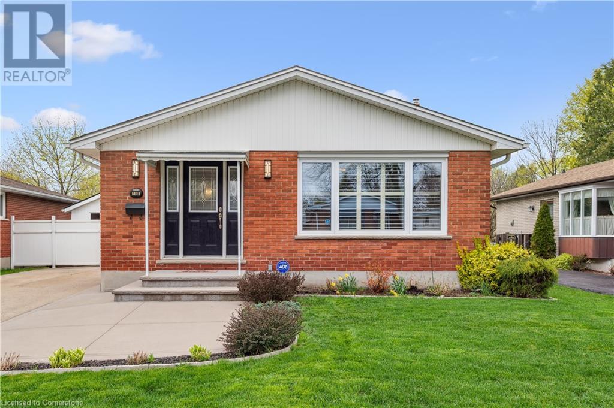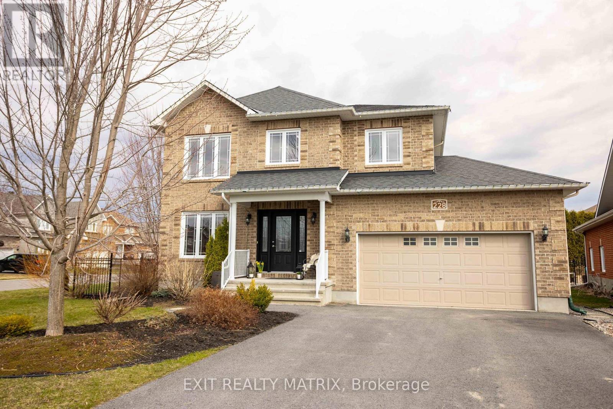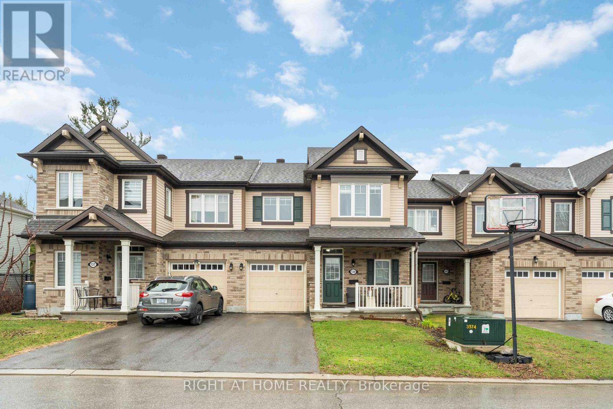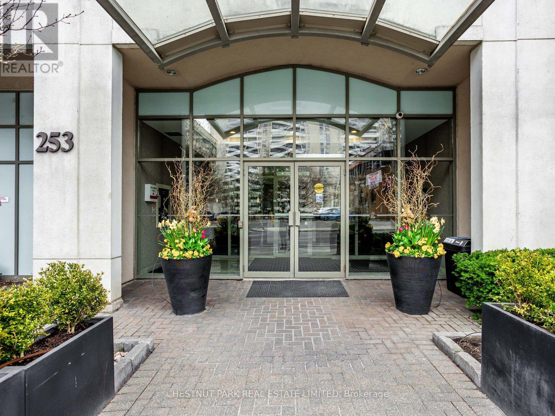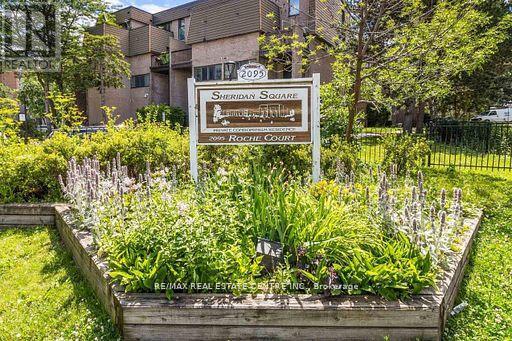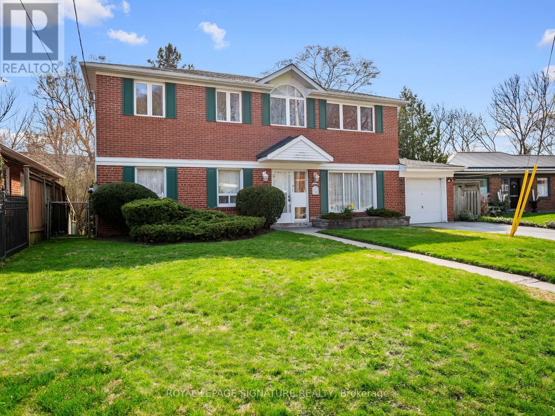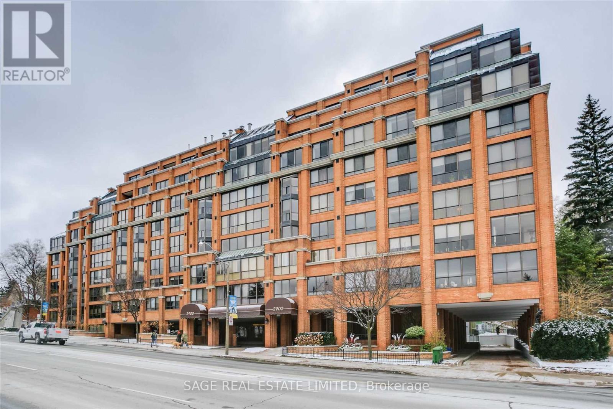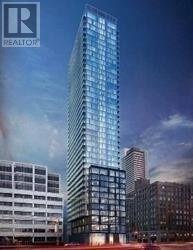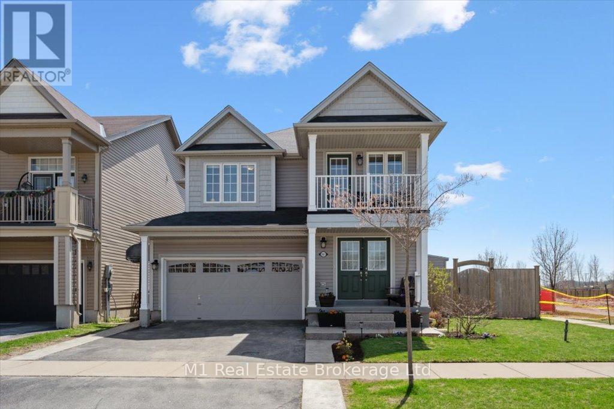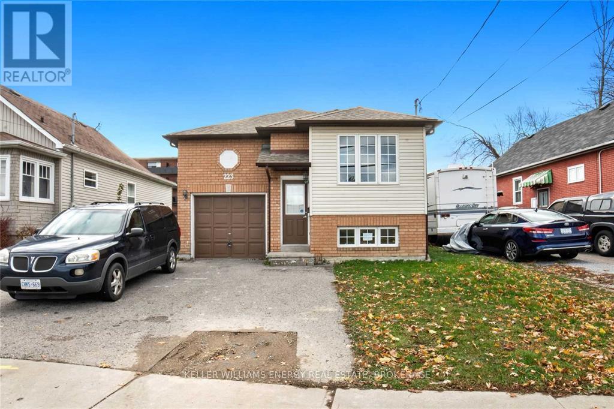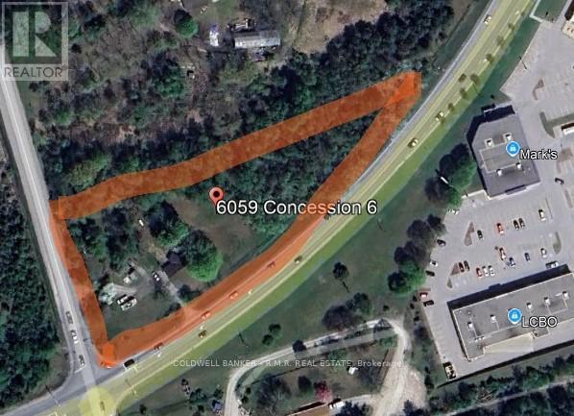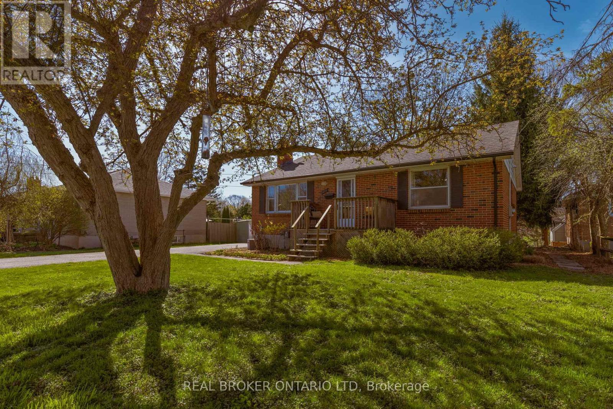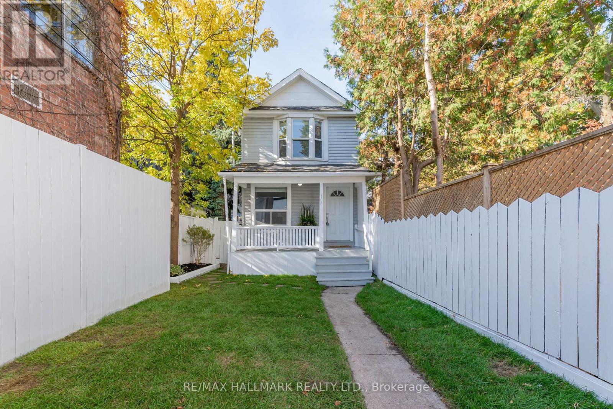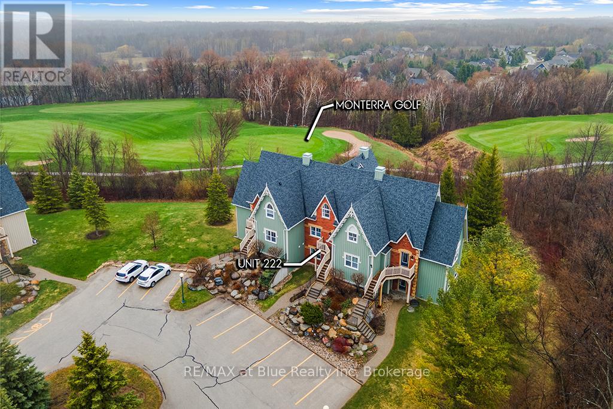68 Melody Drive
Whitby (Brooklin), Ontario
Situated in the heart of one of Durhams most sought-after family communities, this charming freehold townhome offers the perfect blend of space, function, and small-town charm. Designed with growing families and first-time buyers in mind, this bright, smartly laid-out home is linked only by the garage, providing the feel of a semi-detached with the benefit of extra privacy and a wall of natural light.Inside, the open-concept main floor flows beautifully for everyday living and entertaining. The kitchen, truly the heart of the home, features an abundance of storage including a dream pantry, plus a walkout to your fully fenced backyard, complete with a gazebo and gas BBQ hookup perfect for summer gatherings. The direct garage access to the yard makes life even easier for busy families.Upstairs, you'll find three spacious bedrooms, including a peaceful primary retreat with a large closet and two additional bedrooms ideal for kids, guests, or a home office. The finished basement offers a flexible space perfect for movie nights, a kids playroom, or an adult hangout, complete with a built-in bar and full-sized fridge for entertaining. Recent updates include a new electrical panel (2021), fresh paint, and new carpeting to keep everything feeling modern and move-in ready. Located just minutes to Highway 407, top-rated schools, parks, trails, shopping, and the famous Brooklin Spring Fair, this is a rare opportunity to join a vibrant, close-knit community where families thrive and memories are made. (id:49187)
574 Windjammer Way
Waterloo, Ontario
Welcome to a quality-built family home in one of Waterloo's most desirable neighborhoods. Well maintained detached house with almost 2000 square feet plus a finished basement with a current in-law suite with a separate entrance. Once you enter the house you will be greeted with spacious foyer leading you to a large living room/dining combined area perfect for entertaining. A bright kitchen with a dinette leads to a large deck and fully fenced backyard. A bonus feature of this home is a second family room with high ceiling and large window which allow a lot of natural light. Large principal bedroom with walk-in closet and 3pc ensuite, 2 more generous size bedrooms, 4pc main bath with a corner tub and conveniently located laundry conclude the 2nd level. The fully finished basement features an in-law with a separate side entrance featuring a large rec room, a bedroom and 4pc bathroom. There is a transferable permit from the City of Waterloo for an accessory apartment in the basement. Very well kept, close to excellent schools, parks, golf course, RIM Park, Conestoga mall, plazas, highway and all amenities. Roof shingles were replaced 2018 and the furnace has been serviced yearly. Rough-in gas fireplace and central vac. This house is just waiting for your personal touch to call it a home. (id:49187)
200 Holloway Terrace
Milton (Sc Scott), Ontario
Nestled in Scott, Miltons most sought-after neighbourhood, this 5+2 bedroom Heathwood home is a masterpiece of design and comfort with over 4,350sqft of living space. This beautiful home is located just a few minutes from the 401, Kelso Park, Milton hospital, upcoming Tremaine overpass and Education Village and is walking distance to the vibrant downtown shops, restaurants and popular farmers market. The professionally landscaped front yard has no sidewalk and boasts a zero-maintenance artificial turf lawn, ensuring a pristine appearance year-round. The garage offers 2 separate EV charging ports on each side and built-in storage space. As you move to the backyard, you're greeted by an oasis of relaxation with a stunning low maintenance heated, salt-water pool with waterfall surrounded by stamped concrete. The composite upper deck is an ideal space for entertaining with ample space for relaxing or dining with its integrated outdoor kitchen including separate outdoor fridge, natural gas BBQ and quartz counter. Inside, the home is brimming with upgrades that cater to luxury and functionality. The open-concept layout showcases high-end finishes throughout. Each floor features a dedicated office space or den, providing the perfect setting for remote work or quiet study. The carpet free upper floor boasts 5 spacious bedrooms with 2 ensuites offering comfort and privacy. The main floor has hardwood throughout, waffle ceiling in the living room, a recently upgraded kitchen with chevron backsplash, pot lights throughout, a main floor office and an upgraded laundry/mud room. A true highlight of the home is the walk-out basement, featuring direct access to the backyard. This lower level is a sanctuary of its own, offering 2 additional bedrooms, a dedicated office space and additional living space thats perfect for entertaining, relaxation, or multi-generational living. (id:49187)
1617 Service Road N
St. Catharines (Rural Port), Ontario
Incredible opportunity to own a high-exposure 1.886-acre parcel with direct QEW frontage in the heart of Niagaras wine region. Formerly a gas station, this cleared and accessible lot is development-ready with outstanding visibility and access. Ideal for commercial, hospitality, or agri-tourism uses (subject to approvals), and located just minutes from Niagara Falls, the U.S. border, and the GTA. Adjacent to a thriving vineyard, offering great potential for complementary development. Dont miss this rare chance to invest in one of Ontarios fastest-growing regions. Can be sold with adjacent property -see combined listing MLS # (X12110278) (id:49187)
19 Wolf Run Court
Whitchurch-Stouffville, Ontario
Stunning 7200Sf Luxurious Estate in The Prestige Trail of The Woods, Ultimate Luxury & Privacy, On A Quiet Cul-De-Sac, Surrounded By Trees, Enough Space For the Entire Family, Natural Stone Exterior, Enjoy the Beautiful View And BBQ, Have a Coffee/tea on The Large Wrap Around Deck or Master Balcony, Hangout In The Spacious Living Area, Head Down To The Media Room W/A Custom Sound System in W/O Basement, Where A Dry Bar Awaits, Feeling Tired After All The Drinks and Entertainment? The Elevator Will Take You To All Levels, Including the Master Suite To Settle In For The Night. All existing Light Fixtures, Stainless Steel Fridge, Stove, Dishwasher, Washer, Dryer, Speakers And Projection Screen In Media Room, Roughed In Central Vac. (id:49187)
108 Cantley Crescent
London, Ontario
Welcome to 108 Cantley Cres. — a wonderful family home, lovingly maintained by the same owners since 1986. Set in a family-friendly neighborhood just minutes from schools, parks, White Oaks Mall, big box stores, Wellington Road amenities, and quick highway access to the 401, this home offers the perfect combination of comfort, convenience, and community. Step inside to discover a bright, carpet-free interior featuring 3+1 bedrooms and 2 full bathrooms. A beautiful front addition has expanded the living space, creating a spacious main floor family room ideal for gathering, and a welcoming foyer with a double closet for added functionality. The dining room is large enough to accommodate a full-size table, perfect for hosting family dinners and celebrations. You'll also find three generously sized bedrooms and a well-maintained 4-piece main bathroom on the main floor. The lower level offers even more living space with a huge primary bedroom retreat, complete with a full bathroom, large windows, and a bright, airy feel that's rare in basement spaces. A large rec room provides additional room for kids, hobbies, or a home gym, while the utility room offers excellent storage potential. The backyard is a true highlight of this home—an entertainer’s dream with a large in-ground pool featuring a new liner, new heater, winterized cover, and all pool equipment included. There's also a versatile hut that can be used for storage or easily transformed into a future hot tub retreat. A side entrance leads conveniently from the house to the backyard, making summer living and entertaining a breeze. With great curb appeal, pride of ownership throughout, and major amenities just minutes away, 108 Cantley Crescent is ready to welcome its next family to create new memories for years to come! Upgrades: Front Addition 2002, Windows/shutters 2002, 2009, Pool liner, heater, winter safety cover 2016, Furnace/AC 2012, Water Heater 2023, Basement Reno. 2023, Washer/Dryer 2020, Fridge/Stove 2022 (id:49187)
527 Chancery Lane
Waterloo, Ontario
Welcome to Chancery Lane in the Heart of Laurelwood – A Rare Original Owner Home! Nestled in one of Waterloo’s most sought-after family neighborhoods, this lovingly maintained 2-storey home is hitting the market for the very first time. Offering the perfect blend of comfort, location, and potential, it features 4 spacious bedrooms, 2.5 bathrooms, and a roughed-in bath in the basement—ideal for growing families. Step inside to find sun-filled rooms with large windows throughout, and unwind on the charming wrap-around porch—your new favorite spot for morning coffee or winding down in the evening. The large backyard provides ample space for kids to play, garden projects, or entertaining family and friends. Upstairs, enjoy the convenience of a second-floor laundry room and all 4 bedrooms on one level. The unfinished basement is ready for your customization and future expansion. Located within walking distance to top-rated schools, scenic walking trails, and neighbourhood parks, plus just minutes to the University of Waterloo and Wilfrid Laurier University, this home truly has it all. Floor plans attached (iguide) (id:49187)
55 Green Valley Drive Unit# 215
Kitchener, Ontario
Looking for the perfect balance of space, location, and affordability? This spacious 2 bed, 2 bath condo is nestled in a quiet, well maintained building backing onto beautiful trails. Whether you're a first-time buyer eager to jump into the market, an investor searching for a smart addition to your portfolio, a student wanting easy access to Conestoga College, or someone looking to downsize without compromising on comfort, this condo checks all the boxes. The functional layout offers generous living and dining areas, a spacious kitchen, two large bedrooms, and two full baths — ideal for both privacy and everyday living. Enjoy the convenience of being just minutes from Highway 401, public transit, plenty of amenities while also having scenic outdoor spaces right at your doorstep. With its unbeatable location, quiet building, and incredible value, Unit 215 at 55 Green Valley Drive is a rare find in today's market. Don’t miss your opportunity to call it home! (id:49187)
62 Galley Avenue
Toronto (Roncesvalles), Ontario
Charming Updated Home in the Heart of Roncesvalles Village. Welcome to 62 Galley Avenue a beautiful red brick, 3-storey home situated on a quiet, tree-lined street in the heart of Roncesvalles Village. This spacious and thoughtfully laid-out residence offers a blend of classic charm and modern comfort. The main floor features generously sized principal rooms, a bright eat-in kitchen, and a convenient powder room. Upstairs, the second floor boasts three sun-filled bedrooms and a full 4-piece bathroom, ideal for a growing family. The third floor is dedicated to a stunning primary suite, complete with a private ensuite bathroom, cedar lined closet, providing a serene retreat. The finished basement offers good ceiling height, a roughed-in 3-piece bath, and a front walk-out, adding flexible living or rental potential. Outside, enjoy a great lot with mature gardens, and the convenience of 2-car laneway parking. This is a rare opportunity to own a lovingly maintained home in one of Torontos most vibrant and family-friendly neighbourhoods. Walk to parks, schools, cafes, and transit. Join us at one of our upcoming open houses, Thursday 5-7pm and Saturday and Sunday 2-4pm, or contact us today to schedule your private showing! (id:49187)
75 Parkheights Trail
King (Nobleton), Ontario
//4641 Sq Ft As Per MPAC// 3 Car Garage High End Finishes 5 Bedrooms & 6 Washrooms Family Home In King Country Estates* //63' Model Majestic Collection, With An Expanded Floor Plan// **Rare To Find Homelift Elevator** Grand Living Area Opens To 19 Feet* 10 Feet High Ceilings In Main Floor & 9 Feet In 2nd Floor* Waffle Ceiling In Dining Room! Soaring 19 Feet Ceilings In Family Area With Gas Fireplace!! Huge Kitchen With Granite Island & Premium Appliances, Including Subzero Fridge, Wolf 6-Burner Gas Stove* 5 Spacious Bedrooms Including 2 Master Suites & 6 Bathrooms* Each Bedroom Has A Bathroom! More Than 2,000 Sq Ft Of Unfinished Basement With Potential Living Space! 3-Car Garage With New Garage Doors & Homelift Elevator For Easy Access To Each Floor!! Park Is Conveniently Located Just Down The Street For Children & Teenagers* Quiet Neighborhood** Close To King City Go Train Station!! (id:49187)
2017 Totem Ranch Road E
North Grenville, Ontario
OPEN HOUSE MAY 4TH SUNDAY-Welcome to this inviting 6-acre lot home nestled in desirable Oxford Mills. This Bright & spacious property features an open-concept Living/Dining room with hardwood flooring throughout & a cozy wood fireplace. Modern open kitchen with SS appliances, new flooring and elegant cabinetry make entertaining a breeze. Main floor features the primary bedroom with 3 pc ensuite and balcony with deck overlooking the oversized lot. 2 more large bedrooms and a 4 pc main bath complete the main floor. A gorgeous solarium addition in 2023 brings the outdoors in and extends the living space. Lower level features secondary Living with walk out to the massive backyard. Insulated flooring on the lower level. Cozy bedroom, storage/office space, and access to the double garage. See attached List of Upgrades. (id:49187)
228 Olde Towne Avenue
Russell, Ontario
Welcome to 228 Olde Towne Avenue, a place where memories are made, laughter fills the air, and family life flourishes. Tucked onto a peaceful corner lot in a quiet crescent, this 5-bedroom, 3-bathroom home offers the perfect blend of comfort, style, and connection. Step into the spacious foyer and feel immediately at home. Just off the entrance, French doors open into a sunlit room, an ideal home office, creative space, or quiet reading nook. Further down the hall, the heart of the home awaits. Gather around the cozy gas fireplace in the living room, share meals in the inviting dining area, and cook up family favourites in the modern kitchen featuring a centre island with seating for three and a walk-in pantry to keep everything organized. Convenient main floor laundry and a powder room add to the thoughtful layout designed for busy lives. Upstairs, four generous bedrooms offer peaceful retreats for every family member. The primary suite is a true haven, complete with a walk-in closet and a serene 4-piece ensuite to unwind at the end of the day. A full bathroom serves the additional bedrooms with ease. The fully finished lower level expands your living space with a large, versatile rec room, perfect for movie nights, games, workouts, or just hanging out. You'll also find a fifth bedroom with its own walk-in closet and a rough-in for a future fourth bathroom, giving you room to grow. Outside, your private backyard oasis awaits, complete with a large deck for BBQs, a cozy fire pit for evening gatherings, and a shed to store all your outdoor gear. Set in a welcoming, family-friendly neighbourhood close to shopping, parks, recreation, and beautiful nature trails, with easy access to Ottawa, this is more than just a house, it's where your next chapter begins. (id:49187)
16 Baslaw Drive
Ottawa, Ontario
Welcome to your 3,093 square foot (MPAC) home in Hunt Club Park! This beautifully maintained and tastefully updated home features a grand two-storey entrance with a curved staircase and gleaming hardwood floors. On the main level, you will find a bright living room with large windows and a gas-burning fireplace, formal dining room, and a large eat-in kitchen with white cabinetry, granite counters and high-end appliances. Sliding doors from the eat-in area bring you to your stone patio, fully-fenced private yard with perennial gardens, built-in sprinkler system, and gas BBQ hookup. A family room with a wood-burning fireplace is right off the kitchen. The main level also boasts a dedicated home office, powder room, and laundry/mud room with inside access to a large two-car garage. Upstairs, there is an expansive primary bedroom with seating area, walk-in closet and full 6-piece ensuite. Three additional generously sized bedrooms and a large guest bathroom complete the second level. In the basement, you'll find a fourth bathroom, home gym, recreation room for the kids, and cold storage room. There is ample storage and workshop space. Recent updates include windows (2015), siding (2020), hardwood on second level (2022), whole home professionally painted (2023), gas furnace, heat pump and owned hot water tank (2023), insulation upgraded (2023), new lights throughout home and professionally installed blinds (2023). Hunt Club Park offers an amazing lifestyle - close to shops, restaurants, parks, walking trails, Conroy Pit, and schools. Located in Canterbury HS catchment. Easily accessible to the highway and 15 mins to downtown. OPEN HOUSE Sunday, May 4 from 2:00 -4:00 p.m. 24-hour irrevocable on offers. Come see it today! (id:49187)
139 Maestro Avenue
Ottawa, Ontario
Welcome to this meticulously maintained 3-bedroom, 4-bathroom townhome, perfectly positioned with no rear neighbours backing onto Maple Grove Trails and facing a beautiful park. The bright and inviting main level features a welcoming foyer with an inside garage entry and a convenient powder room. A spacious dining area flows into the open-concept living room, offering stunning views of the private backyard. The gourmet kitchen is complete with granite countertops, a bar island, stainless steel appliances, and rich hardwood flooring throughout the main floor. Upstairs, you'll find three generous bedrooms, a full family bath, and a conveniently located laundry room. The primary suite offers a walk-in closet and an en-suite bathroom. The fully finished lower level provides a large family room, an additional full bathroom, and ample storage space ideal for relaxing or entertaining. Your private backyard oasis is perfect for family BBQs, entertaining guests, or simply unwinding while watching the sunset. A rare blend of location, privacy, and modern living, don't miss out! (id:49187)
611 - 253 Merton Street
Toronto (Mount Pleasant West), Ontario
Welcome to the penthouse floor of this exceptional condominium, located in prime Midtown with unparalleled convenience. Quick access to the Bayview extension to downtown or north to the DVP, walking distance to the Beltline trail, TTC, shops and restaurants. This thoughtfully laid out suite is bright and has a primary bedroom plus a den that is open concept to the suite. A large balcony is accessed through sliding glass doors off the living room, also open concept to the dining room and kitchen island and breakfast bar. A parking spot and locker are included. all-inclusive maintenance fees, 24 hour concierge, visitor parking, gym, yoga room, sauna, billiards and other amenities are included in this building, located on the best part of Merton St. (id:49187)
Upper - 1153 Dundas Street W
Toronto (Trinity-Bellwoods), Ontario
Welcome to your own stylish hideaway at the corner of Ossington and Dundas. This fully renovated one-bedroom, one-bath rental offers the perfect blend of modern design and prime location. With its own separate entrance, this turnkey suite is ideal for tenants seeking privacy, comfort, and that coveted downtown lifestyle. Inside, enjoy sleek new flooring, a fresh contemporary kitchen with brand-new appliances, and a thoughtfully designed layout that makes daily living feel effortless. Whether you're working from home or relaxing after a night out, every detail is designed with you in mind. Step outside and immerse yourself in the best of the Ossington Strip. With a near perfect walk score, the area is buzzing with restaurants, boutique shopping, Queen West energy, and lush nearby parks. Transit is a breeze, with everything you need just minutes from your front door. Ideal for a professional tenant or anyone looking to experience the best of city living. Available for lease now- this is downtown living, done right. (id:49187)
1404 - 105 George Street
Toronto (Moss Park), Ontario
All the essentials. All the local favourites. And bonus points for future value. This sun-filled corner unit at Post House Condos puts you right where you want to be--moments from St. Lawrence Market, the Distillery District, and St. James Park, with easy access to transit, major highways, and the waterfront. Your new favourite coffee haunt, dinner spot, weekend market, and dog park? All close by. Inside, enjoy two bedrooms in a split layout, two bathrooms, and a main living space that makes the most of its footprint without feeling tight. The kitchen's sleek and efficient. The living area's open and easy to furnish. And the balcony runs nearly the full width of the suite--basically like adding another room when the weather's nice. Building perks include a 24-hour concierge, fully equipped gym, party and meeting rooms, billiards lounge, media room, guest suites, visitor parking, plus an outdoor terrace with BBQs and gardens. Locker? Included. Parking? Also included. Walk score and transit score? Off the charts. For someone looking to live (or invest) in a neighbourhood that's on the rise, this is one of those glad I got in when I did kind of opportunities. (id:49187)
33 Porter Crescent
Barrie, Ontario
EXTENSIVELY UPDATED HOME WITH A HEATED POOL ON A QUIET CRESCENT, SHOWCASING TRUE PRIDE OF OWNERSHIP! Loaded with extensive updates and showcasing outstanding pride of ownership, this beautifully maintained east-end home offers worry-free living at its finest! Complete records and receipts are available for all significant improvements, providing buyers with confidence and peace of mind. Ideally located on a quiet crescent near Georgian College, RVH, Eastview Arena, and all daily essentials, this property impresses with its updated front walkway, newer insulated garage door (2021), covered front porch, and meticulously kept landscaping. The 50 x 114 ft lot offers a backyard oasis with a heated inground pool boasting a newer heater, pump, liner, solar blanket, and safety cover. Inside, enjoy a freshly painted interior featuring hardwood floors throughout the main living and dining areas and all bedrooms, along with updated flooring in the kitchen, powder room, upper-level bathroom, and basement. The stunning chef's kitchen features white cabinetry, luxury vinyl flooring, quartz counters, and newer stainless steel appliances, while a double-sided Napoleon gas fireplace creates a cozy yet elegant dining experience. Modernized bathrooms, professionally updated electrical, upgraded attic insulation (R50), insulated crawlspace (R24), replaced soffits, gable vents, eavestroughs, and downspouts all contribute to this home's pristine condition. Additional upgrades include a water softener and reverse osmosis system (2019), furnace (2015), shingles (2021), updated patio and front doors, and several newer windows. Cared for by only two owners, this home is truly a standout, offering unmatched quality, extensive updates, and pride of ownership inside and out! (id:49187)
124 - 2095 Roche Court
Mississauga (Sheridan), Ontario
Welcome to a great place to call home! Enjoy the three bedroom two full bathrooms stacked townhouse nestled in a beautiful green oasis at Erin Mills Parkway and QEW. Enjoy morning's delight with the private ground floor balcony W/O from the living room that offers hard wood floor throughout the main level which combines with the dining room for great ambience. Enjoy the convenience of having a bedroom with a semi-ensuite three-piece bathroom on the main level and the large primary bedroom and additional bedroom that both have W/I closets. Enjoy the meticulous upgraded full bathroom with a marble countertop and laundry room on the upper level. Walking distance to the adjacent Sheridan Mall, City Transit, Library, School, Restaurants, and Coffee Shops. GO Station is just down the road to enhance your daily commute. Enjoy the onsite amenities offered, such as underground parking, Indoor pool, large party room or meeting center, exercise room, and games room that offers a large pool table. Come see what summer has in store at 2095 Roche Court! (id:49187)
3103 - 7 Mabelle Avenue
Toronto (Islington-City Centre West), Ontario
**AVAILABLE IMMEDIATELY*** This luxury 1 Bedroom + Den and 1 Bathroom condo suite offers 530 square feet of open living space. Located on the 31st floor, enjoy your views from a spacious and private juliet balcony. This suite comes fully equipped with energy efficient 5-star modern appliances, integrated dishwasher, contemporary soft close cabinetry, in suite laundry, and floor to ceiling windows with coverings included. Parking is included in this suite. (id:49187)
627 - 32 Clarissa Drive
Richmond Hill (Harding), Ontario
Fully renovated 2+1 bedroom unit in Gibraltar Building, with 1200 sqft of open living space. Features include a grand entrance with custom cabinets, a gourmet kitchen with quartz countertops and new stainless - steel appliances, engineered hardwood floors, and two modern bathrooms (one with a bathtub, one with a glass shower). Conveniently located near supermarkets, library, hospital, and transit. Building amenities cover indoor/outdoor pools, gym, tennis court, party room, BBQ, car wash, billiard room, theatre room, squash court, etc. (id:49187)
4302 Shoreacres Place
Burlington, Ontario
Timeless elegance are the hallmarks of this iconic home situated on a tranquil peaceful ravine setting in prestigious Shoreacres. This property is a masterpiece of functionality, offering an extraordinary lifestyle in one of Burlington’s coveted neighbourhoods. The home has all the must haves including an open concept eat-in kitchen with a large island which overlooks the great room with fireplace creating a welcoming atmosphere for family and guests. Spacious separate dining and living room. The primary bedroom is a luxurious sanctuary with custom closets, spa-like ensuite and balcony. Down the hall, you will find the additional bedrooms which are all generous in size. An amazing self contained private nanny or in-law suite accessible by a 2nd staircase. Finished lower level rec room, gym and plenty of storage. Ideal teenage haven. The south facing rear yard is a true oasis. Beautifully landscaped grounds include a deck with hot-tub, patio, lush greenery and privacy. This location cannot be beat! Within minutes to the the lake, GO, shopping, restaurants and top rated schools. (id:49187)
7 Notley Place
Toronto (O'connor-Parkview), Ontario
Welcome to 7 Notley Place- an exceptional opportunity on a coveted ravine lot overlooking Taylor Creek Park. Here, city living meets nature, offering tranquil views and direct access to lush green spaces while keeping you close to amenities and transit. This charming home features over 3000 sq ft of living space on all three levels, a spacious main floor with a large living room, a formal dining area perfect for family gatherings, and a walkout to an elevated deck, ideal for summer BBQ's and entertaining with no rear neighbours, just the soothing sounds of the creek. The main floor also boasts a versatile family room and full bath. Upstairs, the expansive primary suite features a sitting area, double closets, and a private two-piece en-suite, while two additional bedrooms share a full bath. The partially finished above-grade lower level, with a walkout to the fenced backyard, offers endless potential for an income suite or personalized retreat. Create your dream home in this sought-after, family-friendly neighbourhood- don't miss your chance to make it yours! (id:49187)
609 - 25 Adra Grado Way
Toronto (Bayview Village), Ontario
*AVAILABLE IMMEDIATELY** This luxury 2 Bedroom and 2 Bathroom condo suite offers 794 square feet of open living space. Located on the 6th floor, enjoy your views from spacious two balconies. This suite comes fully equipped with energy efficient 5-star modern appliances, integrated dishwasher, contemporary soft close cabinetry, in suite laundry, and floor to ceiling windows with coverings included. Parking and locker are included in this suite. (id:49187)
504 - 2900 Yonge Street
Toronto (Lawrence Park South), Ontario
Luxury Living at Timeless Residences of Muir Park! This spacious 1,900 sq. ft. condo with very practical floor plan offers a grand foyer with double coat closet, Combined and formal L-shaped living and dining rooms, and a sun-filled den/solarium overlooking tree top views of Muir Park. The primary and second bedrooms feature full ensuites with ample storage/closets. Updated galley kitchen opens into a separate breakfast room with a bay window overlooking the park. The entire unit is freshly painted and features all new flooring in common areas and carpeting in both bedrooms . Prime location steps from the Alexander Muir Park, library, places of worship, Yonge/Lawrence subway. Minutes to supermarkets, restaurants, Rosedale Golf Club, Granite Club, and major highways. Enjoy top-tier amenities: indoor pool, gym, party room, rooftop garden, car wash, and visitor parking. Includes two parking spaces (one with EV charger) and a locker. Experience luxury, space, and convenience at its finest. (id:49187)
1011 - 101 Peter Street
Toronto (Waterfront Communities), Ontario
Spacious & Bright!548 Sq. Ft ** Gorgeous, 1 Bedroom at Peter St Condos! Features Wide Plank Engineered Wood Floors, 9 Ft Smooth Ceilings, Floor-To-Ceiling Wall-To-Wall Windows. Perfect 100 Walkscore, All Life Conveniences & Entertainment Are Just A Short Walk Away, Such As Subway, Shopping, Groceries, Theatres, Galleries, Bars & Restaurants Etc. Enjoy "Totum Lifesciences" Fitness Amenities & Classes Like Yoga & Personal Trainer. Very Clean & Great Value. (id:49187)
161 Starlight Avenue
Woolwich, Ontario
Welcome to this beautifully maintained, 2,248 square feet modern home nestled in a fantastic family-friendly Breslau neighbourhood. Just steps from St. Boniface Elementary and within walking distance to Breslau Public School, and just minutes to both Kitchener and Guelph, this location is ideal for growing families. Enjoy easy access to the community centre, nearby parks, and sports fields all just a block away.This home offers 4 spacious second-level bedrooms, as well as a sun-filled bonus room, and renovated upper-level bathrooms. The main floor features laundry, a bright open layout, and a sleek modern design throughout. The fully finished basement features a wet bar and built in storage and shelving, and an additional bedroom/office, adding additional versatile living space, bringing the total to over 3100 square feet of finished living area. Enjoy a well-equipped kitchen with new stainless steel appliances (range, fridge, OTR microwave, and dishwasher all purchased in July 2024). The backyard is perfect for entertaining with a large concrete patio, a swing set, gazebo, and natural gas BBQ hookup. A custom-built shed on a concrete pad adds convenient storage. A 2021 Arctic Spa saltwater hot tub can be included or excluded at the buyer's preference. Don't miss your chance to own this move-in-ready home in one of Breslau's most desirable neighbourhoods! (id:49187)
Lower - 223 Malaga Road
Oshawa (Lakeview), Ontario
Available on June 1st, this is a bright and roomy three bedroom lower-level unit in the Lakeview Neighbourhood of Oshawa. You will immediately notice the large front windows that let in plenty of natural light. Ideal for families that need extra bedrooms or for tenants that work from home who could benefit from one room dedicated to being a home office. The lease includes one parking spot in the laneway with shared access to the backyard. Conveniently located near Cordoba Park, Glen Street Public School, bus routes and with quick access to the 401. Note: Kitchen cabinets were installed after these original photos were taken, and there is a tall pantry that will remain for additional kitchen storage The unit is currently tenanted, and the landlord has stated that it will be painted and professionally cleaned to begin the next lease. Secure the home now, and prepare your move without feeling rushed! (id:49187)
32 Mckibbon Avenue
Stoney Creek, Ontario
Welcome to 32 McKibbon Avenue on the Stoney Creek Mountain. This 2-Bedroom Bungalow townhouse is the perfect fit for retirement and downsizing. Looking for low maintenance, ready to enjoy your home and beautifully landscaped backyard? 32 McKibbon Avenue is the home you don't want to miss. This end-unit bungalow features over 2,200sqft of total living space with an open concept main living area, large primary bedroom with ensuite and a recently renovated finished basement. This home has been perfectly well-kept and is ready for its new owners. Summers are getting hotter, take advantage of the above ground pool, perfect to cool off in the sun with Gas heater and installed 2 seasons ago. This property is ready for the next chapter and you will not want to miss out. (id:49187)
1313 Essex Street
Ottawa, Ontario
This charming 3 bedroom, 1 bathroom detached home sits on a quiet street in the highly desirable Alta Vista neighbourhood.Recently updated throughout, this home offers the perfect blend of classic character and tasteful updates.Inside, youll find beautifully refinished original hardwood floors, bright windows and a welcoming layout. The refreshedkitchen features new appliances, butcher block countertops, and plenty of storage space ideal for everyday living.The living and dining areas offer a comfortable, open layout, ideal for both relaxing and entertaining. Also on this level is aversatile bedroom that works perfectly as a home office or guest room.Upstairs, youll find two well-sized bedrooms and arefreshed full bathroom, offering comfortable and functional living space.Step outside to enjoy the spacious backyard, complete with a deck perfect for summer BBQs, morning coffee, or unwindingafter a long day.Located just a short walk to parks, transit, Alta Vista Public School, and shopping, with all amenities close by. Surface parkingfor up to 3 vehicles is included.This is a wonderful opportunity to live in a peaceful, family-friendly neighbourhood with everything you need just minutesaway!Property available July 1st, 2025. Please note: the garage shown in photos is from a previous listing and is intended to highlightthe size of the rear yard. (id:49187)
77 Brae Street
Mississippi Mills, Ontario
This versatile investment property offers both commercial and residential spaces in the heart of Mississippi Mills, a town celebrated for its rich heritage and vibrant community. The building features a commercial unit alongside three separate residential apartments: two upper one-bedroom units and one lower two-bedroom unit. Each apartment includes a full bathroom, while the commercial space is equipped with two half baths.Located within the Downtown Almonte Heritage Conservation District, the property benefits from the area's historic charm and architectural character. Its proximity to notable landmarks such as the Almonte Old Town Hall and the Mississippi River further highlights its unique setting.Its prime location provides easy access to local amenities, schools, and public transportation, enhancing its long-term desirability and value. Surrounded by a vibrant mix of residential and commercial properties, this building presents a strong investment opportunity with multiple income streams from both residential and commercial tenants. Its setting within a historically significant district further supports stable demand and future appreciation, making it a smart addition to any real estate portfolio. (id:49187)
412 - 82 Lombard Street
Toronto (Church-Yonge Corridor), Ontario
Calling all city enthusiasts this stunning boutique condo perfectly blends upscale living with downtown vibes with only 2 units per floor! With an impressive 1550 square feet, this space isn't just practical, it's swoon-worthy! Step inside to find an open-concept haven with panoramic windows, gorgeous herringbone floors through out, an entertainers dream layout with an expansive living room with gallery walls & lighting for art, paired with a show-stopping kitchen and dining area. Beautiful shaker cabinets, stone counters, pot lights and spacious island with a walk-in pantry/interior locker for all your storage needs. While the king-size primary bedroom pampers you with a luxurious ensuite. The second bedroom easily fits a queen-sized bed and there is another handsomely appointed bathroom. Oh, and did I mention parking? Consider it done. But its not just about the suite, its about the lifestyle! Nestled in the heart of the action, you are steps away from the legendary St. Lawrence Market, eclectic restaurants, cozy cafes, vibrant theatres, galleries, and fabulous Front Street shopping. Whether you're zipping onto the Lakeshore or Gardiner, hopping on the TTC, or simply strolling with an unbeatable 100 Walk score, 100 Transit score and 97 Bike score. Enjoy the tranquility of nearby St. James Park and Berczy Park, perfect for a leisurely stroll or a relaxing afternoon. This location screams convenience. Plus, you're surrounded by fine dining, nightlife, shops, parks, and effortless transportation options. Its urban living at its absolute finest in an inspirational space. (id:49187)
627 - 52 Forest Manor Road
Toronto (Henry Farm), Ontario
One Bedroom+Den, Den can be a Bedroom, no Carpet, floor to ceiling widow, lots of sunlight, extended Balcony, Walking Distance To Subway Station, Fairview Mall, Amenities. TTC bus stop at the door, and Schools near by. Rent Includes Heating, Air Conditioner, And Water. One Underground Parking, And Locker Included. Condo Entrance Facing East. Kitchen Appliances, Washer, Dryer, Window Coverings, One Underground Parking, And Locker. Vacant property, available for viewing from 9 am to 8 PM daily.Condo has two beds, two mattresses, and two computer desks can be use otherwise will be removed. AAA Tenants with good credit scores. Pictures taken when staged, currently vacant. (id:49187)
177 Huguenot Road
Oakville, Ontario
This beautifully renovated 3-storey freehold townhome in Oakvilles desirable Uptown area offers 3+1 bedrooms, 2.5 baths, and 2010+- sq ft of modern living space. With an extended 2nd-floor balcony and interlock entryway, this home is designed for comfort and style. The chef-inspired kitchen features upgraded appliances, a 15-foot quartz island with waterfall, an elegant coffee bar with a herringbone backsplash, and custom cabinetry. Pot lights throughout enhance the homes open, airy feel. Enjoy outdoor living with a gas line for BBQs and plenty of space for entertaining. This home is ideally located near reputable schools, parks, tennis courts, soccer fields, and splash pads. Plus, its close to major highways and shopping centers, offering unbeatable convenience. A perfect blend of luxury and practicality in a prime Oakville location. (id:49187)
917 - 15 James Finlay Way
Toronto (Downsview-Roding-Cfb), Ontario
Welcome to your new home in the heart of North York! This gorgeous 1 bedroom condo unit has everything you're looking for: full kitchen offering plenty of space for your culinary skills, a full breakfast bar area to enjoy all your meals as well as a dining area that can accommodate a full 4 person table if you prefer, open living room area that allows for various configurations, a separate bedroom that is incredibly large and offers space for multiple dressers. Plus, a full balcony with southern sun exposure to enjoy that first cup of coffee of the weekend. With a location that all your friends will envy after: seconds from the 401, a short bus ride to the Wilson subway station as well as Downsview GO, walking distance to groceries, a pharmacy and multiple restaurants. As well as mere blocks away from Yorkdale Mall. Numerous nearby parks, including Downsview Park, to take in the sites and sounds of Toronto. A truly rare building that is always clean with friendly neighbours who take pride in where they live plus your new home has a gym, party room, guest suites, visitor parking and so much more! Take a look today and fall in love! (id:49187)
3236 Post Road
Oakville (Go Glenorchy), Ontario
Welcome to this stunning 3-year-old townhome in Oakville, offering 2,129 square feet of bright and modern living space. This beautifully maintained 2-storey home features an open-concept main floor with hardwood flooring, a cozy fireplace, and a stylish white kitchen that flows into a bright family area perfect for everyday living and entertaining.Upstairs, the spacious primary bedroom includes a large walk-in closet and a luxurious 5-piece ensuite. Two additional bedrooms, a full bathroom, and a conveniently located second-floor laundry room with a Samsung washer and dryer complete the upper level.The home also comes with a fully fenced backyard, offering privacy and outdoor enjoyment for the whole family. Located just 100 meters from an elementary school, and close to parks, OTMH hospital, major highways, and Uptown Core amenities, the location is ideal for families.Enjoy the comfort and convenience of smart home upgrades including a Chamberlain MyQ wireless garage door opener, Ring video doorbell with Alexa Amazon Echo, and Google Nest smart thermostat.This bright, spacious, and stylish home is available from June 19, 2025 a perfect place to call home! (id:49187)
6059 6th Concession
Uxbridge, Ontario
For Sale Rural Residential Opportunity on the Edge of Town | Priced to Sell. Property being sold As-Is. Land Value with two road frontages. Discover the potential of this unique rural residential property ideally located on the edge of town, at Uxbridge's south commercial zone, where you can shop, dine, go for hikes and more offering the perfect blend of country charm and urban convenience. Situated on a spacious 2.66 acre lot and adjacent to a major roadway, this property is a rare opportunity for buyers seeking easy access to town amenities with the tranquility of a rural setting. This single-family tenanted home with rustic character and plenty of room for customization or tear down and rebuild. Whether you're an investor, renovator, or a homeowner with a vision, this property is ready for your personal touch. The home includes 2 bedrooms, 1 bath and has ample outdoor space. Property Highlights: Rural residential lot. Located adjacent to a major roadway excellent access for commuters. Minutes to shops, schools, dining, and downtown. Sold as-is ideal for renovators or investors. If you're seeking a project with upside in a convenient, semi-rural location, then check this out. Buyer to do their own due diligence about alternative uses. Do not go direct. (id:49187)
422 Darlene Crescent
London South (South D), Ontario
Tucked into the quietest corner of Southcrest, 422 Darlene Crescent offers rare privacy on a deep 68' x 210' lot just steps to Greenway Park, Kensal Park, and the Thames Valley Parkway. With over 45km of connected trails, the parkway network follows the Thames River and makes it easy to bike downtown or explore all the way from Springbank Park in Byron to downtown and beyond - without ever leaving the path. Whether you're commuting by bike, walking the dog, or heading to the park with kids, this location is dialled for active lifestyles. Inside, this 2-bedroom bungalow is move-in ready with an open-concept main floor that features classic hardwood, a bright kitchen with tile flooring, an island serving counter, and a dining area - all overlooking the massive backyard. Both bedrooms are generously sized with closets, and the hardwood extends throughout. The 4-piece bathroom is tucked privately between the two bedrooms. Downstairs the partially finished basement adds bonus space for a rec room or home gym, plus a large workshop with great ceiling height and future potential. Whether you're downsizing from a larger home, investing, or looking for your first place to put down roots, this flexible all-brick bungalow delivers. Just in time for summer, here's your chance to secure value in the west end - tucked away in a quiet, family-friendly neighbourhood. (id:49187)
26 Brookside Street
Cavan Monaghan (Millbrook Village), Ontario
Welcome to 26 Brookside Street, nestled in the heart of Millbrook and just minutes from the charming, historic downtown, this beautifully updated raised bungalow offers the perfect blend of modern comfort and small-town charm. Featuring 3 bedrooms and 2 bathrooms, this spacious home is ideal for families, multi-generational living, or hosting guests with the additional options in the basement. Youre welcomed by a freshly landscaped front walkway and patio, setting the tone for the stylish upgrades found throughout. Inside, the open-concept main level boasts hardwood floors, a sun-filled living space, and a beautifully updated kitchen with modern cabinetry and stainless-steel appliances (2022). The dining area offers a seamless walkout to a two-tier deck, creating an ideal space for entertaining. Increasing the appeal enjoy the backyard privacy with no neighbours behind. The upper-level hosts three generous bedrooms, while the lower level provides three additional roomsperfect for extended family, a home office setup, or versatile guest accommodations. Step into the serene backyard and discover your own private sanctuary, complete with a spacious lower-tier deck, gazebo, built-in hydro spa (2022), and a fire pit areaperfect for cozy evenings with family and friends. A/C (2022), Exterior Soffit Lights (2022), Nest Thermostat, S/S appliances (2022). This exceptional property combines space, comfort, and thoughtful upgrades in one of Millbrooks most desirable settings. (id:49187)
2910 - 33 Singer Court
Toronto (Bayview Village), Ontario
Chic, Luxurious & Upscale Condo With An Unobstructed South City View From The 29th Floor! 1 Bedroom + Den + Parking + Locker. Open Concept Layout With Stunning Upgraded Kitchen & Granite Counter & Island. New Floor Through Living Room, Kitchen And Den. No Carpet Anywhere!!!, 9 Ft Ceilings & Floor To Ceiling Windows.2 Sets Of Walk-Outs.. From Livingroom & Master bedroom To Balcony. Spacious Master With Plenty Of Closet Space & Semi Ensuite, Amenities, Indoor Pool. Minutes To 401&404,Hospital,Go Station, Malls, Shops & Parks (id:49187)
145 Columbia Street W Unit# 725
Waterloo, Ontario
1 Bedroom + Den Bright and Stylish Condo is Bright and Stylish in Highly Sought-After Society 145 Waterloo Residences, Heart of University District. Open-Concept Living, featuring a modern kitchen layout with designer backsplash. Enjoy the lovely sunset from roof top bright unit comes fully furnished, a true extension of living. The amazing Amenities include Party Room, Stunning Rooftop Terrace Gym, and more. Condo fee is estimated. (id:49187)
130 Hillside Dr S
Elliot Lake, Ontario
2 bedroom, open concept bungalow with great curb appeal. Many quality improvements were done in 2012. Step saving kitchen has soft close doors & drawers and a separate island with additional drawers & electrical outlets. Seamless 3/4 inch oak floors run consistently on the main floor. The Spacious master bedroom was originally 2 rooms & can easily accommodate a king size bed. Two full bathrooms one on each floor have been updated. From the kitchen there is a walkout to a dandy 20' X 12' deck that overlooks a flat, fenced yard, a gazebo, shed & fire pit. This home is gas forced air heated (approx. 2012) and also has central air. The basement is open & awaits your finishing touch. Upgraded brick on front and siding add to the charm. Conveniently located close to downtown. (id:49187)
3 - 47 Grosvenor Avenue
Ottawa, Ontario
Experience luxury living at this 2 Storey apartment with 3 Bedrooms, 2.5 baths, 2 BALCONIES, IN-UNIT LAUNDRY & 1 OUTDOOR PARKING SPACE. Brand new construction, with top-of-the-line finishes, nestled away in the highly coveted Old Ottawa South neighbourhood. Flooded with natural light, this apartment boasts high-end vinyl flooring, exquisite quartz countertops in the spacious kitchen, and luxurious ceramic porcelain slabs in the bathroom. Shared backyard space is also available. Conveniently situated near the vibrant Glebe, Carleton University, public transit, and an array of amenities, this residence offers unparalleled comfort and convenience. Must provide Rental application, proof of employment, and credit check. Hydro and Gas are extra. Available June 1st 2025. (id:49187)
357 Deplonty Rd
Bruce Mines, Ontario
Experience serene privacy in this charming 1.75 storey home nestled among towering trees on a sprawling 7 acres of rural property. This thoughtfully designed residence boasts a spacious primary and second bedroom with walk-in closets, a 3 pc ensuite off the primary, a convenient third bedroom on the main floor, an expansive kitchen and dining area perfect for gatherings over looking the valley. A wheelchair-accessible ramp , convenient main floor laundry and a 3 pc main floor bathroom with a walk-in shower .Well thought out large windows , all set for breathtaking scenic views. A welcoming wrap-around porch to enjoy your morning coffee or evening glass of wine. Additional features include two versatile sheds and a wood shed, raised flower/vegetable garden , and plenty of room for a garage. A full poured concrete basement ready to be finished with your own person touch . All just 35 minutes from town. Book your private showing today! (id:49187)
106 Willow Avenue
Toronto (The Beaches), Ontario
Stunning Fully Renovated Detached Home in the Heart of the Beaches! This beautifully updated 3-bedroom, 3-bathroom home offers modern living in one of Torontos most sought-after neighbourhoods. The open-concept main floor features a spacious living and dining area with elegant black oak hardwood flooring, complemented by a sleek, modern kitchen outfitted with brand-new stainless steel appliances and luxury white vinyl plank flooring. Upgrades include pot lights and fresh paint throughout, a new Goodman furnace (2024), updated roof (2020), newly paved driveway, new sod, painted fencing, and stunning stone walkway landscaping. Step outside to your private backyard with a stone patioperfect for entertaining. Enjoy a private driveway with space for two cars and a finished basement perfect for a rec room, home office, or guest suite. Located just steps from Queen Street East, the waterfront, Balmy Beach Club, top-rated schools, great restaurants, shopping, and kid-friendly parks. Plus, easy access to the streetcar and public transit. Home Inspection Report from April 2025 Available. This home truly has it alljust move in and enjoy! (id:49187)
19667 Warren Street
South Glengarry, Ontario
Are you looking for the perfect family home in the Historic Village of Williamstown? You need to check out this 2 bedroom 3 bathroom home, located a short distance from Canada's Oldest Annual Fair Grounds. This home features hardwood floors, and a screened in front porch. The large private back yard, is perfect to host all of your family gatherings. The garage is has been setup as a workshop for all of your outdoor needs. Call today to book your showing. As per form 244. 24hrs irrevocability on all offers. (id:49187)
222 - 170 Snowbridge Way
Blue Mountains, Ontario
Beautifully fully-furnished upper 1300 SF , 2 bedroom, 2 bath chalet style townhome in Historic Snowbridge. Interior features include stone surround gas fireplace and cathedral ceilings in living/dining area with loads of windows. Large deck off living area with privacy and views of Monterra Golf Course. Master bedroom and 4 pc. ensuite in upper loft area and convenient main floor bedroom add to the charm of this home. A perfect year round cottage, exclusively for your family. Option to hire rental manager to make this 'hands free'. Walk the trails or hop the shuttle to the Blue Mountain village. Lovely seasonal pool just steps from the unit. .5% of purchase price Blue Mtn Village Association dues. Historic Snowbridge annual dues $995. HST may be applicable but can be offset if HST registrant. Ongoing Village Association fee is $.25/sq foot. (id:49187)
1406 - 238 Besserer Street
Ottawa, Ontario
Experience urban living at its finest in this beautifully appointed two-bedroom, two-bathroom condo located in the vibrant core of downtown Ottawa. Just steps from the iconic ByWard Market, Rideau Centre, Rideau Canal, LRT Rideau Station, and the University of Ottawa, this residence offers unbeatable convenience and lifestyle.Step inside to discover a spacious, light-filled living area with floor-to-ceiling windows, gleaming hardwood floors, and a sleek, contemporary design. The modern kitchen is equipped with stainless steel appliances, granite countertops, and a generous centre island with seatingideal for everyday living and entertaining.Enjoy a wealth of upscale amenities, including an indoor pool, sauna, fully-equipped fitness centre, and a stylish party room that opens to a beautifully landscaped court yard perfect for relaxing or social gatherings.Additional features include:--Private balcony with stunning city views --In-unit laundryHeated underground storage locker---20-hour on-site security Security personnel present 7 days a week from 4pm to 12pm (20 hours a day). --Visitor parking Monthly parking available nearby Whether you're a student at Ottawa U, a downtown professional, or simply looking to embrace the best of city living, this condo offers the perfect combination of comfort, style, and location (id:49187)

