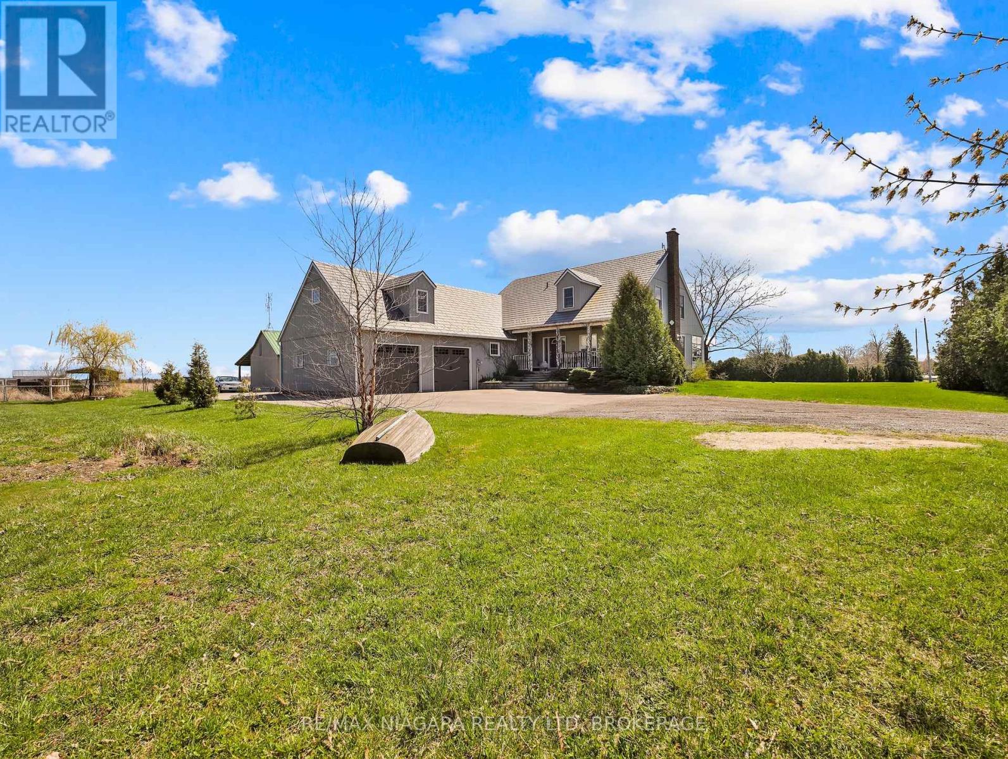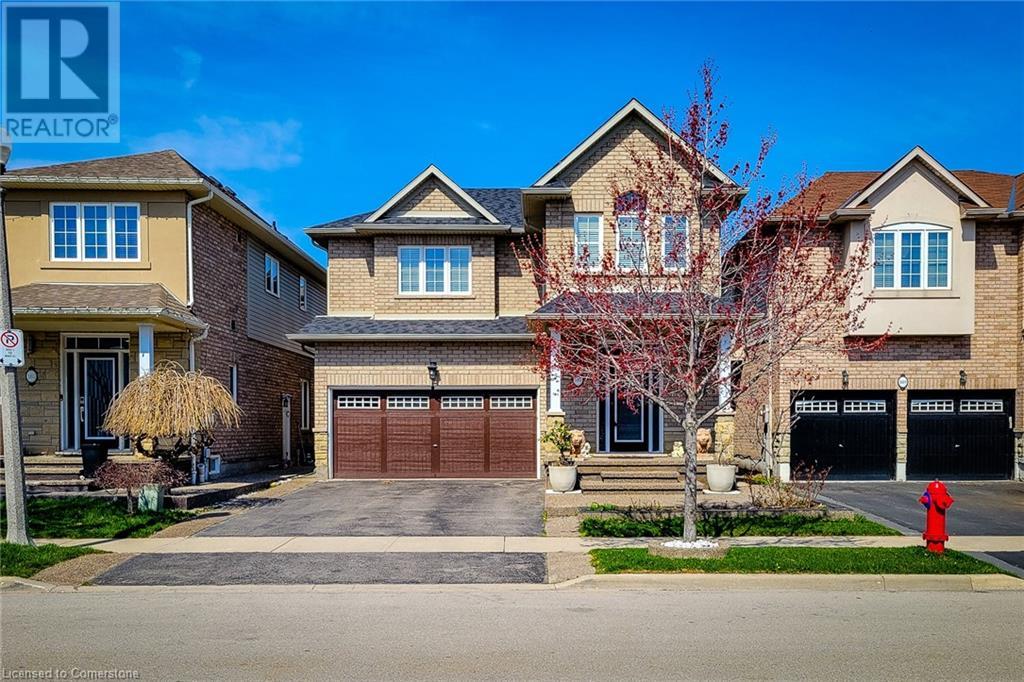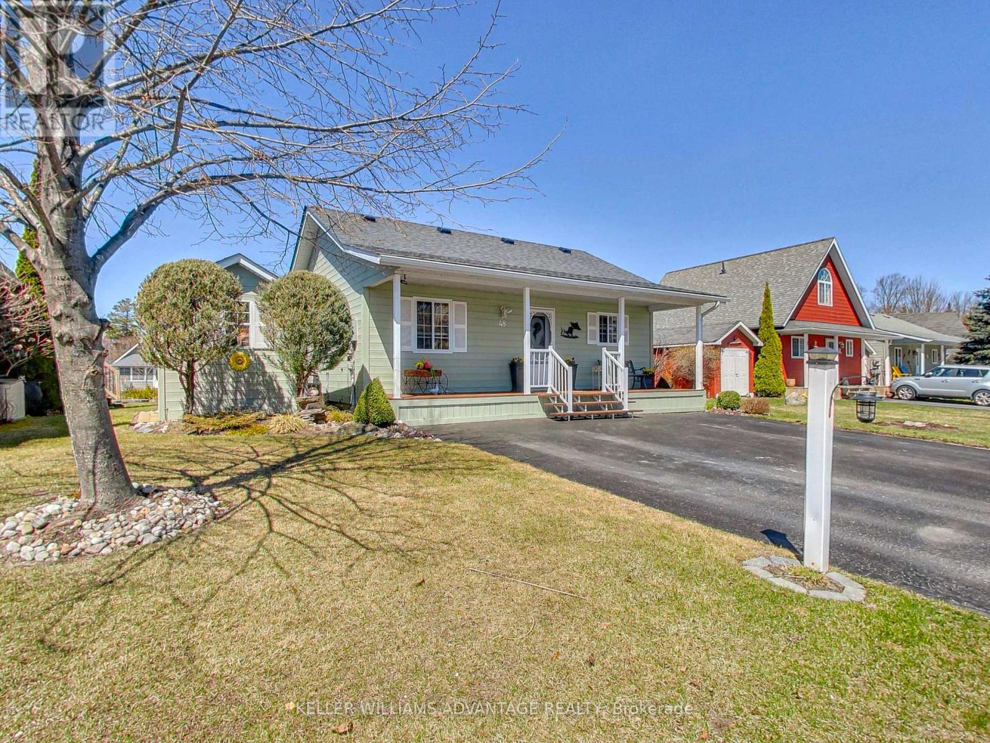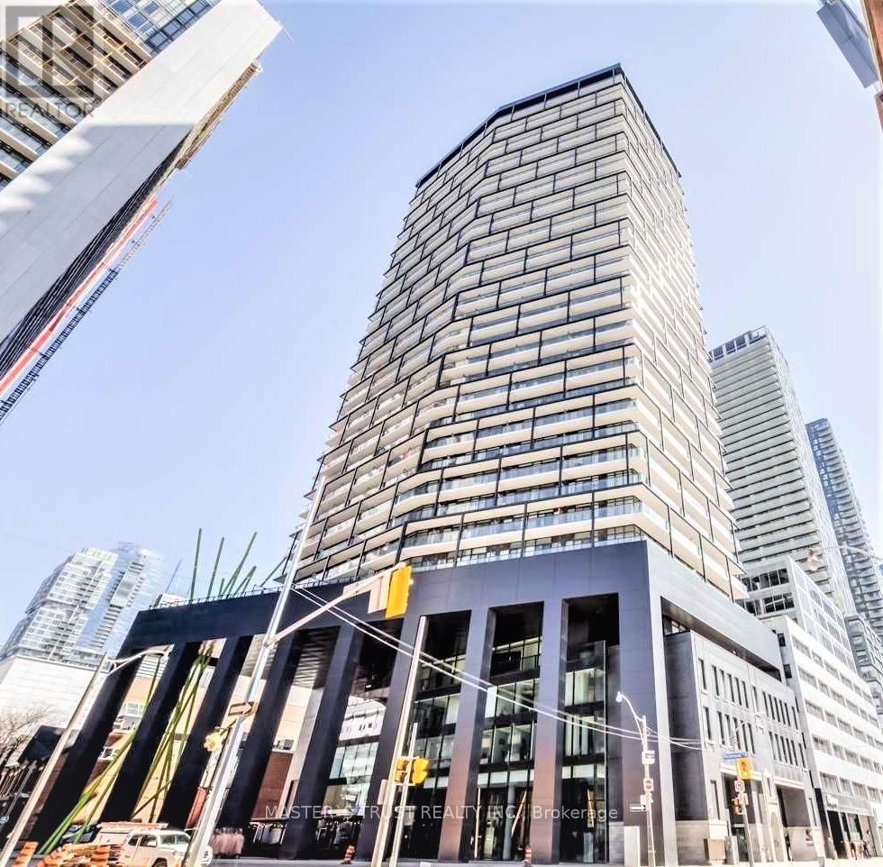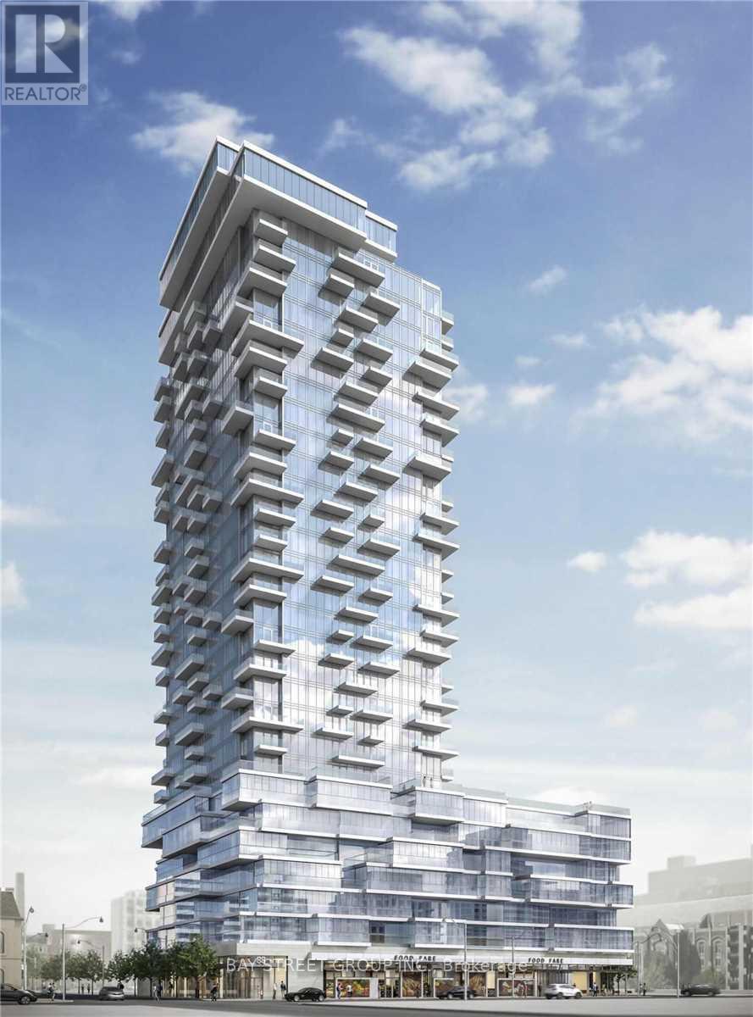1291 Concession 2 Road
Niagara-On-The-Lake (River), Ontario
Welcome to 1291 Concession 2 Rd, Niagara on the Lake. This massive 2 storey home, situated on a 3-acre lot, has been meticulously renovated from top to bottom. Main floor features large windows bringing in natural light on all sides, with new flooring in the living room with fireplace, amazing custom kitchen with breakfast nook, oversized dining room (dining room table negotiable), main floor laundry & 3pc bath. Upper level is natural 4 bedroom with all rooms being generous in size and updated 4pc bathroom. Lower-level is equipped with Egress Windows, with great in law potential and new Rec Room and 5th bedroom. Huge 34ft x 34ft Double Garage with upstairs loft area. Private yard that offers above ground pool with deck, gardens, 40ft x 20ft barn with lots of room to have the property of your dreams. This is a must-see home, words and pictures are not enough. Come and put your feet on this land and you will fall in love. Strong possibility for severance, this property has plenty of frontage for a one acre property severance. Most homes on Concession 2 are one acre lots. (id:49187)
185 Palacebeach Trail
Stoney Creek, Ontario
Indulge in refined living with this exquisite 4-bedroom, 3-bathroom residence at 185 Palacebeach Trail in Stoney Creek. Designed with elevated style, this 2-storey home showcases soaring 9-foot ceilings, a striking oak staircase, and a chef-inspired kitchen with a grand center island. The spacious, open-concept design is anchored by a cozy gas fireplace, creating a perfect setting for both everyday living and elegant entertaining. The primary suite is a true sanctuary, offering walk-in closets and a spa-like 4-piece ensuite. Three additional bedrooms offer endless possibilities. Outside, a private backyard invites intimate gatherings, while the 2-car garage and double driveway provide effortless convenience. Ideally situated near parks, beaches, and major highways, this meticulously crafted home offers an unparalleled lifestyle where every detail speaks of sophistication. (id:49187)
61 Marshall Street Unit# B
Waterloo, Ontario
Fantastic location within walking distance to both Wilfrid Laurier University and the University of Waterloo. Available for September 2025, this spacious semi-detached home offers 3 bedrooms, 2 bathrooms, and a fully finished basement. Ideal for a variety of tenants, it is conveniently located near shopping centers, public transit, highway access, restaurants, and numerous amenities in the heart of the University District. This rarely available property for lease is highly sought after, especially being steps from the vibrant Uptown Waterloo corridor. Enjoy parking for 2 vehicles and a full backyard offering space for outdoor relaxation. A perfect opportunity for students, young professionals, or anyone looking to live in one of Waterloo’s most desirable locations. (id:49187)
Lower - 16 Little Boulevard
Toronto (Briar Hill-Belgravia), Ontario
Presenting 16 Little Blvd Lower, a 2-bed, 1-bath haven in Belgravia. With its own entrance, enjoy privacy in this charming home featuring a full kitchen, large recreation room, and spacious bedroom with an office or nursery. Experience comfort and convenience in this delightful retreat. The expansive 31.25' x 125.50' west-facing lot will provide a wealth of shared backyard space for play and outdoor dining. Shared laundry & utilities included (id:49187)
48 Madawaska Trail
Wasaga Beach, Ontario
Welcome to your new home in Wasaga! This land lease home is the perfect option for 4-season living without the high purchase price. Were located in the most desirable part of the extended seasonal area of the Wasaga CountryLife resort, which means residents can stay for 11 months of the year and choose one months worth of time to be away. This two bedroom, one washroom chalet style home features an open concept living, dining and kitchen area with cathedral ceilings. The kitchen includes a gas stove, built-in microwave and dishwasher as well as a fridge and the gas fireplace in living room makes the space feel cozy and warm. With a washing machine and dryer in the hall between the bedrooms and washroom, you have everything on one floor and no stairs to climb! The home is built on a full block crawlspace, which houses the furnace and hot water tank as well as providing lots of storage and making sure the 700 sf of the main floor is fully available. The back of the home has an expansive sunroom, with rebuilt and insulated exterior walls, as well as new windows (2023) and window treatments. Add insulation to the floor and ceiling and youve got the perfect 4-season sunroom. On the outside of the home, the large driveway has easy parking for two cars, a wide front deck and wonderful landscaping around the sides, plus a shed for storage. One of our favourite parts of the home is the large back deck with railings, facing onto the man-made Lake Nipissing. The spacious backyard has a fire pit for relaxing evenings and the SW exposure means you're in for some fantastic sunsets! In addition to everything this home has to offer, you have access to all of the amenities in the resort, including tennis courts, indoor and outdoor pools and much more. If you love the beach, then you'll really love the fact that it is only a short walk away, as are local shops and services. If you're ready for a new home in Wasaga Beach, come check us out! (id:49187)
150 Olive Avenue
Oshawa (Central), Ontario
Vacant lot located on bus route and across the street from proposed central Oshawa go station. Easy access to 401, shopping, downtown uoit campus and more. (id:49187)
809 - 125 Peter Street
Toronto (Waterfront Communities), Ontario
Stylish 2 Bdrm Corner Unit, Spacious Open Concept W/ Floor To Ceiling Windows. Lots Of Closet Space. Quintessential D/T Living. Enjoy The Luxury Of Outdoor Entertaining & Relaxation W/ Your 290 Sqft Wrap-Around The Balcony, total 945 Sqft (655+290). Take A Stroll To All The Trendy Shops, Lounges, Cafes, Restaurants, & Fashion Boutiques Of Queen & King St W. Ideal For Urban Professionals That Appreciate Location, Modern Conveniences, and Design. (id:49187)
608 - 65 Spring Garden Avenue
Toronto (Willowdale East), Ontario
Move-in ready with everything you see just bring your suitcase! Excellent And Spacious Lay-Out, 2012 Condo Of The Year Winner. Bright and beautifully updated 3-Bed + Den, 2-Bath suite offering over 1,671 sq ft of living space. Ensuite Roman Tub & Sep. Marble Shower Double Sink, Ensuite Laundry Rm+Storage. Elegant Japanese Garden Lobby. Spacious Dining Room Large Eat-In Kitchen, Storage lovers dream six large built-in closets plus two spacious walk-in closets for maximum storage capacity. Excellent Rec. Facilities Underground Visitors Pks 24Hrs Security, Mckee And Earl Haig School. Concierge, Ez Showing This Luxury Home Fully Loaded with High-End Features! (id:49187)
309 - 77 Shuter Street
Toronto (Church-Yonge Corridor), Ontario
Client RemarksLuxurious 88 North Junior One Bedroom Condo. Walk To Subway, Eaton Centre, St Michael Hospital, Ryerson University, Vibrant Dundas Square, Restaurants, Shoppings Etc. (id:49187)
Upper - 2 Blairville Road
Toronto (Bathurst Manor), Ontario
Completely Renovated 3 bed, 2 bath unit with Separate entrance in Desirable Bathurst Manor Area with excellent schools such as W.L. Mackenzie Collegiate. Bright & Spacious rooms With Large Windows. An Open-Concept Layout with Modern Finishes Throughout. New kitchen with SST appliances, Ensuite Laundry & Marble Countertop. Beautiful pot lights in the Kitchen/Living area. Close To All Amenities. Close To Hwy 401 and Allen Rd and Yorkdale Mall, York U. Walking Distance To Sheppard West Subway, Shops, Restaurants, TTC Bus to Sheppard Subway. Included 1 parking. 1/3 of Utilities (hydro, heat). No pets. No smoking. Key Deposit $200. Tenant Insurance. (id:49187)
111 - 3028 Creekshore Common
Oakville (Go Glenorchy), Ontario
Gorgeous 2 bed 1 bath condo with a stunning pond view nested in Oakville. Featuring floor to ceiling windows with custom shades thru-out. Open concept living space with 9' ceiling, modern kitchen offers quartz kitchen counters with flush breakfast bar and stainless steel appliances. Bathroom with marble cultured countertop. Living room with walk out to private patio. Primary bedroom with walk-in closet. 2nd bedroom with direct access to large outdoor patio (397 sf). The building includes lots of amenities such as a beautifully decorated lobby, gym, rooftop bbq patio, party room and pet spa. Close to all amenities. (id:49187)
130 Piazza Circle
Ottawa, Ontario
Step into this beautifully renovated detached residence, perfectly located in the highly desirable Strandherd neighbourhood. Ideal for growing families or working professionals, this spacious 4-bedroom, 3.5-bathroom home strikes the perfect balance between modern luxury and everyday functionality. From the moment you enter, you'll be greeted by gleaming hardwood floors that flow throughout the main level, enhanced by an abundance of natural light streaming through large windows. The elegant living room transitions seamlessly into a warm and inviting family room, centered around a charming gas fireplaceperfect for cozy evenings. The heart of the home is the open-concept kitchen, boasting bright, modern cabinetry, granite countertops, and five stainless steel appliances. It offers direct access to a large, private backyard featuring an oversized deckan ideal space for entertaining or relaxing in comfort. Upstairs, youll find four generously sized bedrooms, including a luxurious primary suite complete with a walk-in closet and private en-suite. A second full 3-piece bathroom provides added convenience for family or guests. The fully finished basement offers versatile space for a rec room, home gym, or children's play area, along with a full bathroom and a dedicated laundry area equipped with a washer and dryer. A double-car garage and spacious driveway provide ample parking and extra storage. Don't miss this incredible opportunity to make this stunning home your own. Schedule a viewing today and discover everything this exceptional rental has to offer! (id:49187)

