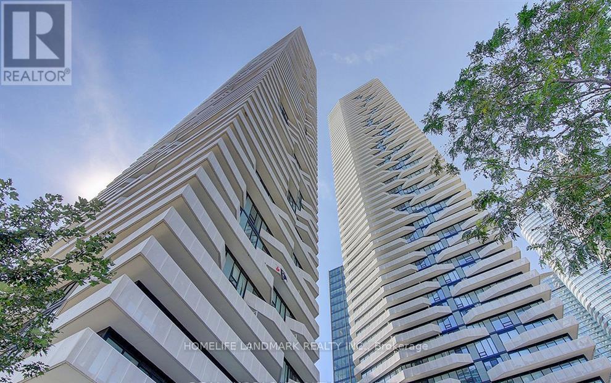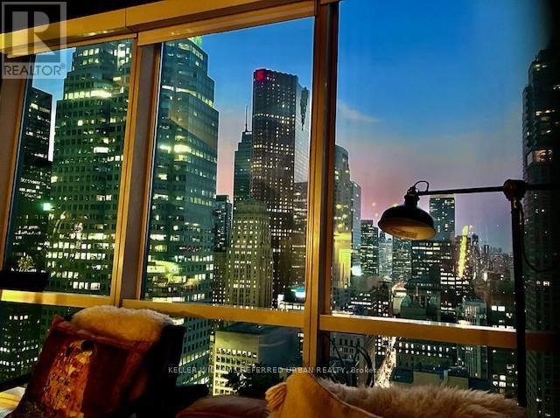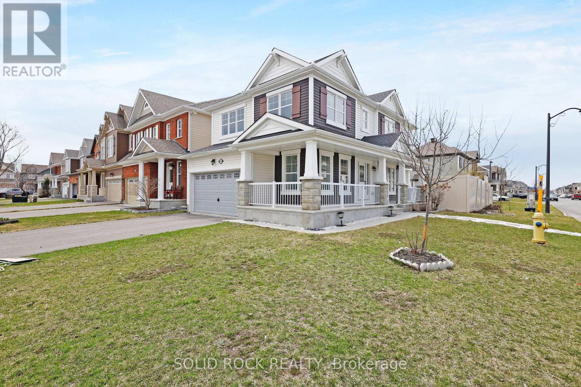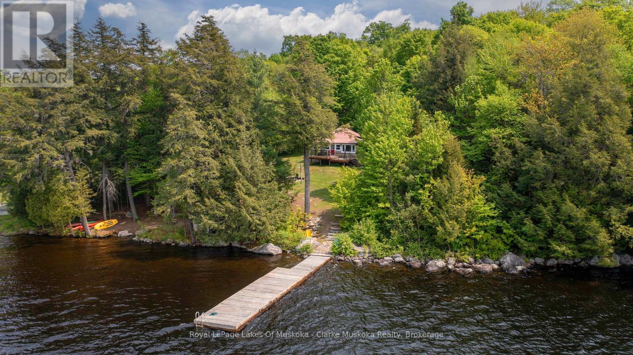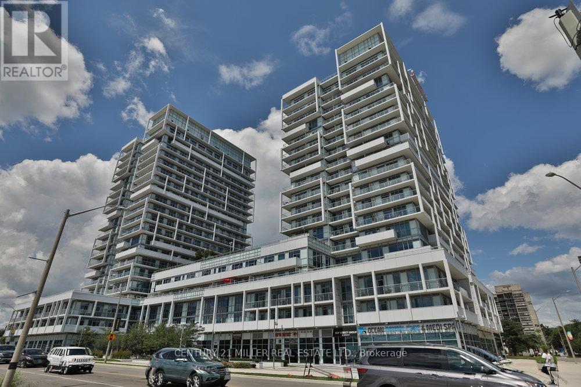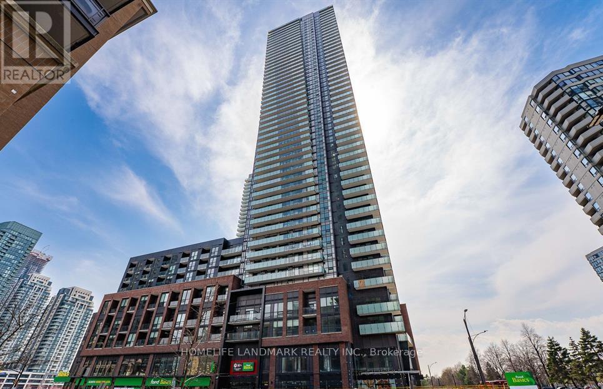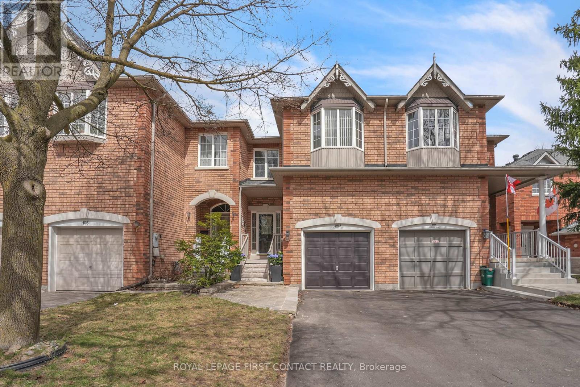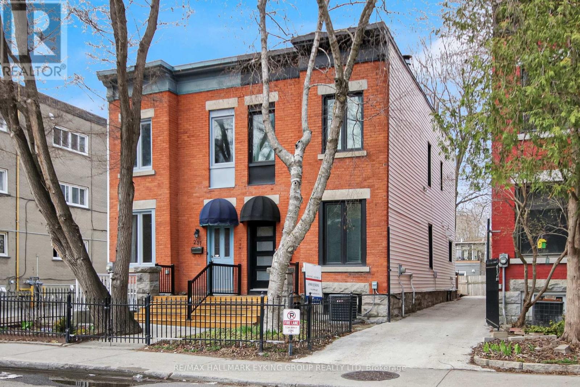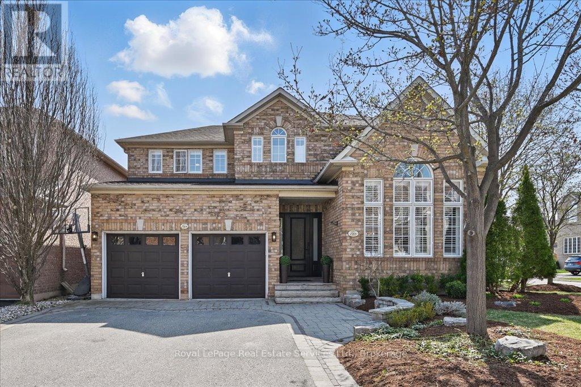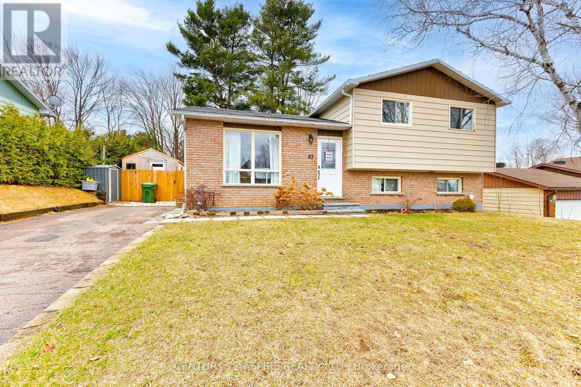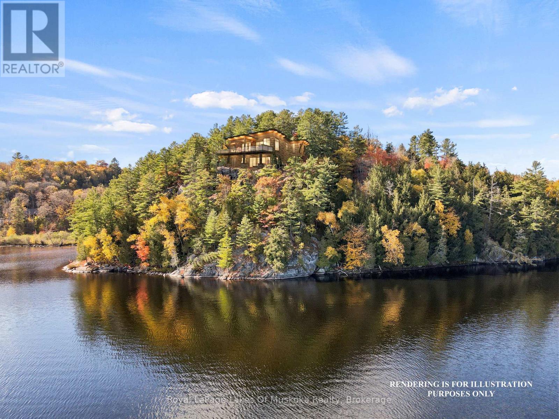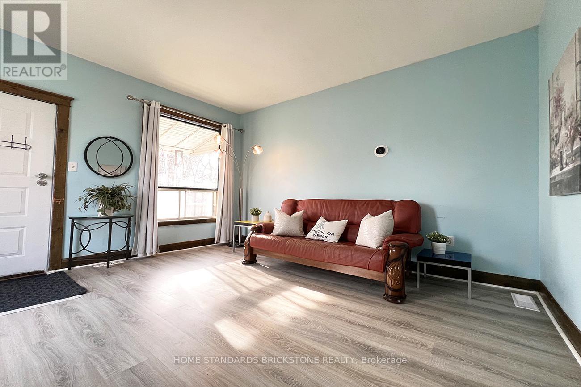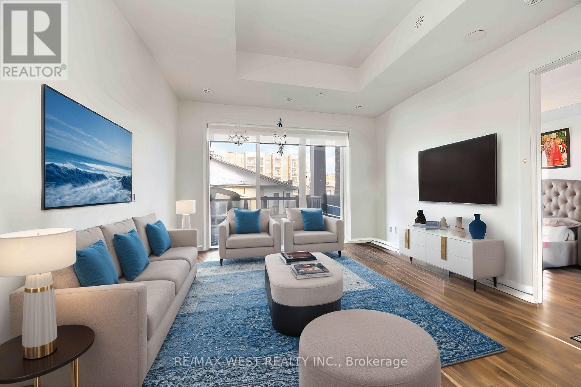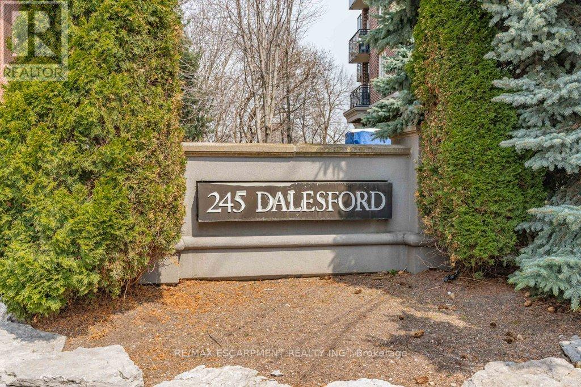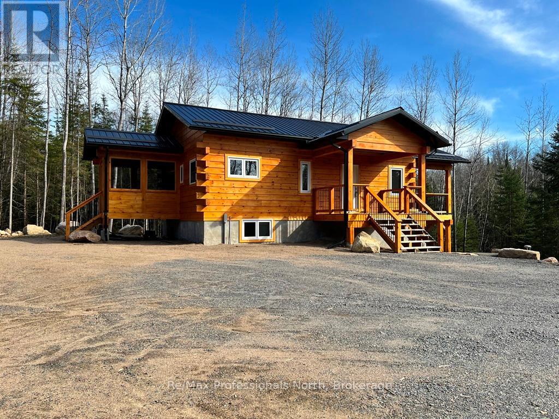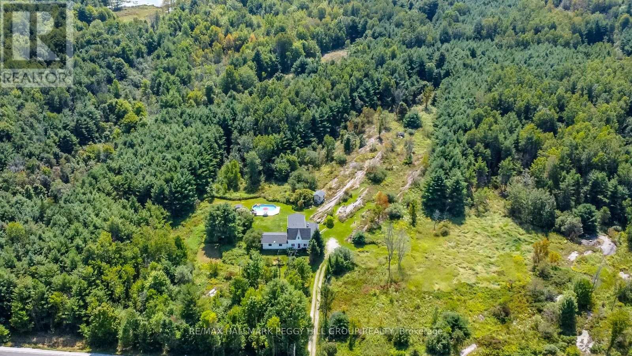2605 - 100 Harbour Street
Toronto (Waterfront Communities), Ontario
Toronto Downtown Core, Landmark Building Harbour Plaza Condo. Modern Kitchen With Stainless Steel Appliances, Centre Island, Balcony Accessible From Living/Dining Area With Clear East View, Laminate Flooring Throughout, Floor To Ceiling Windows, Direct access to P.A.T.H, walk to office without going outside, Steps to Scotia Bank Arena, Union Station, MTCC, CN Tower, Rogers Centre, Entertainment, Restaurants And More. (id:49187)
2517 - 85 Wood Street
Toronto (Church-Yonge Corridor), Ontario
Bright South-Facing Condo! Welcome to this beautifully maintained 2-bedroom, 1-bathroom condo at the prestigious Axis Condos! Offering 590 sq. ft. of interior living space plus a 98 sq. ft. south-facing balcony, this unit boasts an open, functional layout filled with natural light. Enjoy brand-new flooring, professional cleaning, and a modern kitchen with built-in appliances. Floor-to-ceiling windows frame breathtaking south city views!First-class building amenities include a 24-hour concierge, a fully equipped gym, study/work rooms, a party room, and a rooftop terrace.Located steps from TTC, Eaton Centre, U of T, TMU, hospitals, shopping, and restaurants the best of downtown Toronto at your doorstep! Move-in ready! (id:49187)
3607 - 8 The Esplanade
Toronto (Waterfront Communities), Ontario
Welcome to the Iconic L Tower Where Sophistication Meets Urban Living! Step into a home that dares to be different, where modern elegance meets eclectic charm, and every corner feels intentionally styled yet incredibly livable. Bold, moody walls create a dramatic backdrop for a space thats as cozy as it is chic, while floor-to-ceiling windows bathe the room in natural light and deliver jaw dropping views of the city skyline. The design is a visual delight, mid-century modern lighting, a curated gallery wall, and an artful mix of leather, velvet, and natural textures give the space a warm, stylish edge. This isn't your average cookie-cutter condo, its a home with soul and personality. The open concept living/dining area flows into a sleek, modern kitchen featuring top tier Miele appliances, panelled fridge & dishwasher, microwave, quartz counters, and a centre island perfect for hosting or enjoying a quiet night in. Retreat to your spacious primary bedroom, complete with a walk-in closet, separate custom wardrobe and luxurious ensuite, while the den offers a European queen-sized Murphy bed and access to a second full bathroom, a smart set up for guests, a home office, or both. You will also love the Honeywell smart thermostat and USB outlets in living room. Enjoy resort-style amenities including a 24hr concierge, gym, indoor pool, sauna, party room & guest suites for visitors. Steps to Union Station, GO/UP Express, St. Lawrence Market, and PATH, with a Walk Score of 98 everything you need is at your doorstep. (id:49187)
143 Bartonia Circle
Ottawa, Ontario
Heres your chance to own the coveted Mattamy Marigold corner model home. This home is large enough for everyone in your extended family yet perfectly sized to be easily maintained. Imagine 5 bedrooms, 4 on the upper floor and one in the basement with an above grade window. 3.5 bathrooms, including a full bath in the basement. Starting on the main level, there is the open concept living/dining and kitchen areas. Imagine your busy kids finishing homework in their own bedroom, or on the breakfast bar. Put the TV in the basement family room and keep the main level for family game time and meals. Inside entrance from the garage creates a secondary entrance for the kids and their friends. The upstairs primary bedroom has a large walk-in closet and an extra closet for those special occasion outfits. 4 four-piece ensuite completes the primary bedroom. 3 secondary large bedrooms round out the upper level. The flexible basement layout offers another bedroom with closet, family room, and possible kitchen area. Laundry is convenient at the bottom of the stairs with extra storage. Fully enclosed furnace room with extra storage. So much potential! Fully fenced yard with patio for your pets and kids and family BBQs. House is built in 2017 with lots of live left in the furnace, A/C & roof. Immediate possession! (id:49187)
112 Bittern Lake Lane
Perry, Ontario
Tucked away in a serene and private setting, 112 Bittern Lake Lane offers the perfect balance of rustic charm and modern comfort. This beautifully renovated 3-bedroom, 1-bathroom cottage sits on a sloping lot with 100 feet of pristine frontage on the tranquil waters of Bittern Lake. With northwest exposure, you'll enjoy breathtaking sunsets and stunning waterfront views from the comfort of your own deck.The cottage blends classic lakeside character with thoughtful updates, making it ideal as a personal retreat or a proven income-generating rental property. Whether you're paddling along the peaceful shoreline, relaxing by the fire pit, or simply soaking in the natural beauty, this property invites you to slow down and savour lake life. Don't miss this rare opportunity to own a turn-key cottage in a peaceful, natural setting. (id:49187)
Bsmt - 7 Medhurst Drive
Ottawa, Ontario
Welcome to this beautifully renovated 2-bedroom basement apartment at 7 Medhurst Drive, located in Ottawa's quiet and family-friendly Tanglewood-Medhurst neighborhood. Ideal for working professionals, university students, or small families, this bright and modern unit features a separate entrance, private ensuite laundry, and a sleek kitchen complete with stainless steel appliances. The spacious bedrooms are finished with stylish laminate flooring, and the updated bathroom adds a fresh, contemporary touch. Conveniently located just steps from Medhurst and Tanglewood Parks, Nepean Sportsplex, reputable schools, public transit (routes 83 & 111), and shopping amenities, this home offers the perfect balance of comfort and accessibility. Tenant will enjoy one parking spot on the driveway and is responsible for 30% of all utilities. No smoking permitted. Pets allowed with restrictions. This is a fantastic opportunity to live in a well-connected, peaceful area with everything you need just minutes away. (id:49187)
80 Ferrie Street W
Hamilton (North End), Ontario
SHORT-TERM, FULLY FURNISHED (Long-term, unfurnished available). A RARE opportunity on Ferrie St. W!- Welcome to this beautifully maintained all-brick semi, perfectly situated just steps from the waterfront, Pier 4, the marina, & the West Harbour GO Station. This home perfectly combines character, space, & convenience in one outstanding package. Larger than it appears at over 1,300sqft, this residence features stunning sawcut pine floors, soaring ceilings, abundant pot lighting in the open-concept living and dining areas, & an updated powder room. The eat-in kitchen flows seamlessly into the spacious main-floor family room, complete with vaulted ceilings & French doors that open to a low-maintenance courtyard garden, patio perfect for entertaining or relaxing, a garden shed for additional storage & a private rear parking space with access via Bay St. N. Upstairs, enjoy glimpses of the harbour from one of the two bright bedrooms. A renovated 4-piece bathroom completes the second level. The lower level offers laundry facilities, & efficient tankless water heating & HVAC systems, & ample storage space. A short walk to James St. Norths vibrant shops and restaurants, local parks, schools, and convenient transit routes this is a rare opportunity to own a charming home in one of the city's most desirable neighbourhoods. (id:49187)
404 - 65 Speers Road
Oakville (Qe Queen Elizabeth), Ontario
Upscale 1 Bedroom plus Den in Old Oakville, Boasting 675 sq. ft. of interior space + 90sq.ft. Balcony for those posh outdoor moments. Your lavish lifestyle doesn't stop at the doorstep. The building exudes luxury with its 24/7 concierge service, a fully equipped fitness room, and exclusive Yoga and Pilates. Studios: a serene Nordic-inspired indoor pool, a party room fit for the most glamorous gatherings. But that is not all; indulge in pampered perfection with a pet wash area. Nestled in the heart of Old Oakville, you are a mere stiletto's stroll away from chic shops, delectable dining and endless downtown amenities. You will be at the center of all. Conveniently close to the QEW, 403, and Go Transit. Your very own parking space is the icing on this real estate cake. This isn't just a condo; it is a statement of style and ready for its close-up. Prepare to embrace the glitz and glam of Old Oakville living* this is your moment. (id:49187)
17061 Highway 50
Caledon (Palgrave), Ontario
Looking for a cozy, welcoming place to call home? Discover a warm and inviting shared 2-bedroom unit in the heart of Palgrave! Enjoy open-concept living, a modern kitchen with breakfast bar, a stylish bathroom with standing shower, convenient in-unit laundry, and a large private deck perfect for relaxing evenings. Your bright, cozy bedroom offers generous closet space and a peaceful retreat. Ideally seeking a clean and respectful professional female tenant. Steps to shopping, dining, parks, and transit. Available immediately Don't miss your chance to make this beautiful space your home! (id:49187)
101 Sea Drifter Crescent
Brampton (Bram East), Ontario
Stunning, Bright And Extremely Clean And Well Maintained Townhome Located Mins From Hwy 427, Hwy 7, Grocery, Parks Etc, 3 Bedroom, 3 Bath With Walkout Finished Basement Rec Room, Large Open Concept Main Floor With Huge Eat In Kitchen Perfect For Family Breakfasts, Perfect Choice For A Young Couple Or Family. (id:49187)
17061 Highway 50
Caledon (Palgrave), Ontario
Enjoy a generous living space with an open floor plan that maximizes natural light and provides a welcoming atmosphere for both relaxing and entertaining. This cozy unit has a modern Kitchen, fully equipped with sleek appliances, ample cabinetry, and a convenient breakfast bar, making meal preparation a delight. Both bedrooms are well-sized, offering plenty of closet space and peaceful retreats at the end of the day. The bathroom boasts contemporary fixtures and a standing shower. Enjoy the ease of on-suit laundry. A large private deck is a bonus to enjoy your evening. Situated in vibrant community of Palgrave, this unit provides you easy access to shopping, dining, and public transportation. Nearby parks and recreational areas enhance your lifestyle. (id:49187)
3007 - 430 Square One Drive
Mississauga (City Centre), Ontario
Brand new, 2 bedroom 2 bath condo in the heart of downtown Mississauga. floor to ceiling windows, open concept layout, 9' ceiling, modern kitchen with granite countertops and S/S appliances, spacious balcony with unobstructed southwest views. Steps from bus terminal, Sheridan College, Square One, Celebration Square, top restaurants & bars, minutes to highways 401 & 403. (id:49187)
3 - 429 Dougall Avenue W
Caledon, Ontario
Brand New Townhouse! Welcome to this 3-Bedroom Unit available in Kennedy Rd, Located in a very desirable location, minutes walking from Transportation, Plaza with Grocery Store, Pharmacy, Walk-in Clinic, Dentist, Recreation, School and Minute Drive to Hwy 410 ! This Property Features Three Bedroom, Two 3-Pc Bathroom, Kitchen & Living Room and a Beautiful Roof Top Terrace! Property also has 2 Parking Available, and Tenants to Pay Utilities Fees!! (id:49187)
923 - 9000 Jane Street
Vaughan (Concord), Ontario
Attention First-Time Home Buyers, Young Professionals, Downsizers, and Investors! Experience style, luxury, and unbeatable convenience at Charisma Condos by Greenpark, perfectly situated in Vaughan's most sought-after location. This spacious 1-bedroom, 1-bathroom suite offers approximately 590 sq. ft. of open-concept living, featuring 9' ceilings, premium contemporary finishes, and breathtaking unobstructed views enjoy the fireworks from Canada's Wonderland right from your private balcony. The modern kitchen boasts quartz countertops, a large center island, ceramic backsplash, full-size stainless steel appliances, and laminate flooring throughout. Included are 1 parking space and 1 locker for your convenience. Residents have access to world-class amenities, including Bocce Courts & Lounge, a fully equipped gym with yoga studio, outdoor pool, rooftop terrace, party room, theatre room, games room, pet station, and a grand lobby with 24-hour concierge service. Steps from Vaughan Mills, public transit, and just minutes to Hwy 400, VMC Subway Station, Cortellucci Vaughan Hospital, and GO Transit upscale living starts here! (id:49187)
11 Walter Sinclair Court
Richmond Hill (Jefferson), Ontario
Very Spacious And Bright Corner Unit. Gorgeous Freehold Townhouse In Prestigious Richmond Hill " Jefferson Community". 9" Ceiling. Close To All Amenities, Close Parks, Highways. Sunset Beach & More! Steps To Viva Bus Stops. Zoned For Moraine Hills Ps, Richmond Hill Hs, Alexander Mackenzie Hs And IB School. Tenants to pay 70% of all utilities. Basement not included. (id:49187)
101a Benson Avenue
Richmond Hill (Mill Pond), Ontario
Say hello to this charming freehold townhome in the heart of Richmond Hill! Welcome to this beautifully maintained 1,830 sq ft, 3-bedroom, 3-bathroom freehold townhome located in a vibrant and family-friendly Richmond Hill neighbourhood.Mill Pond is one of Richmond Hills most charming and desirable neighbourhoods, known for its natural beauty, character homes, and strong sense of community. Centered around the scenic Mill Pond Park, residents enjoy tree-lined trails, seasonal festivals, and a peaceful, nature-filled setting. The area features a mix of heritage and custom homes on spacious lots, all within minutes of downtown shops, restaurants, top-rated schools, and transit.It's the perfect blend of charm, convenience, and community. Thoughtfully designed with a practical layout and stylish finishes, such as hardwood flooring, pot lights, sky light, and freshly painted, this home offers the perfect blend of comfort and convenience.Enter through the large foyer complete with ceramic flooring, walk through through elegant glass french doors, and find yourself in the open-concept kitchen and dining area features custom cabinetry, granite countertops, generous pantry, tile backsplash, and plenty of prep space, ideal for everyday living and entertaining! The bright living room includes a cozy gas fireplace and a walkout to a private, fully fenced backyard with a deck and gas hook up. Upstairs, the spacious primary bedroom boasts double closets and a private 6-piece ensuite with a separate shower and tub. Two additional bedrooms are perfect for family, guests, or home office use.The unfinished basement includes the laundry area and rough-in for an additional bathroom, offering great potential for customization.Enjoy the convenience of an attached single garage with direct access to the home.Other notables include updated roof, driveway, furnace/ AC, central vacuum, and light fixtures.This property offers the best of suburban living in a central location, don't miss out! (id:49187)
1874 Scugog Street
Scugog (Port Perry), Ontario
Be part of a well-known pizza brand! Ginos Pizza is opening a new location in Scugog and is looking for someone ready to run it. Why Ginos Pizza ?Trusted Name: People already know and love Ginos Pizza Top Location: 1874 Scugog St lots of traffic and easy to see. Secure Lease: 10-year lease with two chances to renew, so your set for the long run Good Rent: Keep costs low and make money from the start. Full Support: Well help with training, marketing, and day-to-day operations. This is a ready-to-go business for someone who loves food and wants to grow with a strong brand in a busy area. Don't miss your chance! (id:49187)
7 Pansy Avenue
Ottawa, Ontario
Welcome to this beautiful semi-detached home in the heart of Old Ottawa South, one of the citys most desirable neighborhoods. This charming residence offers 3 spacious bedrooms and 2 full bathrooms, ideal for families, professionals, or anyone looking to enjoy a charming home in a vibrant and walkable community. Step inside to discover hardwood flooring throughout the main living areas and bedrooms, with durable ceramic tile in the kitchen and bathrooms. The kitchen offers both function and style, while the cold room with built-in shelving provides ample storage. Enjoy a spacious primary bedroom with direct access to a private 2nd-floor balcony, perfect for your morning coffee or evening wind-down. One outdoor parking space is included for your convenience. Unbeatable location: walking distance to primary schools, Carleton University, Lansdowne Park, the Rideau Canal, Brewer Park, and countless shops, cafes, and amenities. One outdoor parking spot in the driveway at the back. Call for a viewing today! (id:49187)
239 York Street
Ottawa, Ontario
Welcome to this stunning, fully renovated semi-detached home nestled in the heart of downtown just steps from the vibrant market, boutique shops, and convenient light rail access. Boasting timeless curb appeal with its classic red brick exterior, this property perfectly blends historic charm with contemporary updates. Inside, you'll find a thoughtfully designed layout featuring modern finishes, sleek flooring, and stylish fixtures throughout. The open-concept main level is ideal for entertaining, while the renovated kitchen offers stainless steel appliances, quartz countertops, and plenty of storage. Upstairs, spacious bedrooms and a beautifully updated bathroom provide comfort and tranquility. Outside, enjoy your private backyard oasis with a cozy patio perfect for relaxing or hosting summer get-togethers. Whether you're looking to live in the heart of it all or invest in a prime downtown location, this turn-key home delivers the best of urban living with none of the compromise. (id:49187)
239 York Street
Ottawa, Ontario
Welcome to this stunning, fully renovated semi-detached home nestled in the heart of downtown just steps from the vibrant market, boutique shops, and convenient light rail access. Boasting timeless curb appeal with its classic red brick exterior, this property perfectly blends historic charm with contemporary updates. Inside, you'll find a thoughtfully designed layout featuring modern finishes, sleek flooring, and stylish fixtures throughout. The open-concept main level is ideal for entertaining, while the renovated kitchen offers stainless steel appliances, quartz countertops, and plenty of storage. Upstairs, spacious bedrooms and a beautifully updated bathroom provide comfort and tranquility. Outside, enjoy your private backyard oasis with a cozy patio perfect for relaxing or hosting summer get-togethers. Whether you're looking to live in the heart of it all or invest in a prime downtown location, this turn-key home delivers the best of urban living with none of the compromise. (id:49187)
#1909 - 252 Church Street
Toronto (Church-Yonge Corridor), Ontario
Great Opportunity At AAA+ Place Towers By Reputable Developer The Centre Court Corporation, For Those Looking To Be In Downtown With Easy Access In And Out Of The City Surrounded by Comfort And Convenience! Introducing Our New Spacious Condo Unit With A Functional Layout, Dedicated Office Nook, This Thoughtfully Designed Living Space Offers Both Comfort And Productivity, With A Designated Workspace Situated In A Vibrant Neighborhood, Enjoy the Brand New amenities incl exercise room, Gym & Party rooms, etc... You'll Relish The Short Walking Distance To Eaton Centre Mall, A Bustling Shopping Plaza, All Entainment And The Unbeatable Proximity To Dundas Station. Experience The Perfect Blend Of Functionality, Convenience, And Accessibility In This Exceptional Condo Unit (id:49187)
25 Simcoe Street Unit# Bsmt
Penetanguishene, Ontario
Welcome to the perfect home in the heart of downtown Penetanguishene! This beautifully updated 2-bedroom, 1-bathroom lower unit seamlessly combines modern comfort with small-town charm. Boasting fresh, contemporary finishes throughout, the space is warm and inviting, ideal for professionals, couples, or small families. Situated directly across from the town library and within walking distance of shops, dining, and local attractions, you’ll enjoy the convenience of city living with a tranquil twist. Step outside to your exclusive backyard, where you can savor sunny afternoons, host barbecues, or simply unwind in your private outdoor oasis. With water, hydro, additional storage space and a dedicated driveway parking spot included. Don’t miss this opportunity to experience the best of Penetanguishene living. **Internet, cable, and telephone services are not included. (id:49187)
116 - 55 Trott Boulevard
Collingwood, Ontario
This fully-furnished 2-bedroom, 2-bathroom condo shines like a gem. Generous floor plan spanning 2 levels! Open-concept kitchen and living spaces. Cathedral ceilings and expansive windows. The gas fireplace keeps the unit toasty in the winter and central A/C is available for hot summer days. Sip your morning coffee outside on the balcony - overlooking mature trees & the bay in the distance. Natural gas BBQ hookup available. The bedrooms and bathrooms are located on separate levels, offering a greater sense of privacy. En-suite laundry. Office desk and chair provided. A great place to work & play with outdoor activities at your doorstep. Conveniently located close to waterfront trails, golf courses, wineries, beaches. golf courses and ski hills. A short drive to Blue Mountain Village. Well located, within walking distance of shops and restaurants (Cranberry Mews Plaza). One parking space provided as well as a storage locker. Note: The unit is located on the second floor (accessible by stairs). Available from May 1st onward. Annual lease. Full application package required. Utilities are not included. (id:49187)
2144 Blackforest Crescent
Oakville (Wm Westmount), Ontario
Welcome to 2144 Blackforest Crescent where timeless elegance meets modern luxury in the heart of Oakvilles coveted Westmount neighbourhood. This stunning 4+1 bedroom, 4-bath executive home has been thoughtfully renovated to combine sophisticated design with functional family living. The main floor recently underwent a complete transformation, showcasing a high-end chef's-kitchen featuring premium imported appliances, custom range hood, convenient pot filler over the stove, a massive centre island with a built-in beverage fridge and seating for six, and custom cabinetry that flows seamlessly into an open-concept family room, perfect for entertaining or unwinding with the family. Upstairs, you'll find four spacious, sun-filled bedrooms with new hardwood flooring and baseboards. The primary retreat offers generous space, a walk-in closet and a full ensuite bathroom. The fully finished basement was also recently renovated along with the main level and delivers an exceptional extension of living space, complete with luxury vinyl flooring throughout, a sleek wet bar, floating fireplace, stylish 3-piece bath with heated floors, and a fifth bedroom with a window and closet, ideal for guests or in-laws. Step outside to your seasonally private backyard oasis with mature trees, a built-in hot tub, spacious deck, and a covered lounging gazebo, perfect for year-round enjoyment. This home also features central vacuum throughout, including a foot-activated central vac inlet in the kitchen island, and a newly installed, in-ground sprinkler system in both front and back yards. Located on a quiet, family-friendly crescent close to scenic trails, parks, shopping and top-rated schools which kids can walk to without crossing a major intersection, this move-in-ready home offers the complete package of style, comfort, and lifestyle. This is "more than a house, it's the home you've been waiting for." (id:49187)
83 Hemlock Street
Petawawa, Ontario
This well-maintained split-level home is located on a quiet residential street, just minutes from amenities and Garrison Petawawa. The bright, modern eat-in kitchen offers ample cabinetry and a lovely view of the backyard. The main floor bathroom has been tastefully updated, and the lower level features a newer 3-piece bath. Additional highlights include a spacious laundry room with extra storage and an oversized crawl space for all your seasonal items. Enjoy the fully fenced backyard with a cozy patio area, perfect for relaxing or entertaining. Newer furnace and central A/C provide added comfort and efficiency year-round. 24 Hr Irrevocable (id:49187)
43 James Street
Deep River, Ontario
Stunning and affordable bungalow on a HALF-ACRE LOT IN TOWN with municipal services! This lovely home is the perfect fit for first-time buyers or anyone looking to downsize. Pride of ownership shines throughout with numerous updates already completed. The main floor features a newly renovated, sun-filled kitchen, a cozy dining area that flows into the living room, two generously sized bedrooms with large closets, and a full bathroom. Step outside to a brand-new deck, a backyard sunroom perfect for summer lounging, and an expansive, private yard ideal for outdoor fun. Enjoy the fully screened 12' x 12' gazebo, rain or shine! Additional outdoor features include a detached single-car garage, a 10' x 20' soft-side shed for extra storage, and a paved driveway. The unfinished basement is ready for your finishing touches offering space for a full bathroom, an additional bedroom, a laundry room, and plenty of storage. Major updates include AC (2022), Generac Generator (2021), Roof Shingles (2019), Hot Water Tank (2017), Furnace (2014), and a 200-amp electrical panel. 24 Hr Irrevocable required on all written offers. (id:49187)
32 Aberdeen Street
Stirling-Rawdon (Stirling Ward), Ontario
Welcome to this exquisite all-brick executive bungalow, ideally located in the heart of Stirling. Offering quick possession, this impeccably maintained home showcases a bright open-concept design with four bedrooms (including three on the main floor) plus a den, three bathrooms, and a spacious main living area anchored by a beautiful gas fireplace. The primary suite offers a luxurious retreat, featuring a spa-inspired ensuite and an expansive walk-in closet complete with custom organizers, blending comfort and sophistication seamlessly. The kitchen is truly the heart of the home, boasting quartz countertops, a large island perfect for gathering, a convenient butlers pantry for additional prep space, and a reverse osmosis system for pristine drinking water designed for both everyday living and effortless entertaining. Included are premium black stainless steel appliances: fridge, stove, microwave, dishwasher, washer, and dryer. Exceptional features continue with a double-car heated garage with epoxy flooring, hot water on demand (owned), an in-ground sprinkler system, a water softener, and a gas BBQ hookup for ultimate outdoor convenience. Step outside to discover your private backyard oasis, complete with a fully fenced yard, a stunning patio, and a charming pergola an ideal setting for relaxing or hosting family and friends. The fully finished lower level offers even more versatile living space, perfectly suited for guests, hobbies, or a home office.Situated close to Henry Street and Rodgers Drive Park, and within walking distance to Stirling's shops, restaurants, and amenities, this home presents a rare opportunity to enjoy refined living in one of the community's most desirable locations. (id:49187)
62 Twin Willow Crescent
Brampton (Snelgrove), Ontario
Welcome to your new home, where timeless charm and modern convenience unite! This gem offers a spacious and inviting atmosphere, perfectly designed to make every square foot feel grand. Featuring three well-appointed bedrooms, this home ensures ample space for relaxation and rejuvenation. The fully finished basement adds versatility, offering the perfect canvas for a cozy family room, home office, or entertainment haven. Nestled on an impressive 160-foot-deep lot, the outdoor space is a rare find ideal for gardening, gatherings, or creating your private oasis. Whether you envision tranquil evenings on the patio or lively summer barbecues, this backyard is your canvas. With its thoughtful layout, warm finishes, and exceptional outdoor potential, this home is a true standout. Perfect for those seeking comfort and style in a manageable footprint, its time to experience big living in a charming, smaller home. (id:49187)
302 - 349 Wheat Boom Drive
Oakville (Jm Joshua Meadows), Ontario
Beautiful end corner unit and Bright Sun-Filled 2 Bedroom townhome, 3 Bathroom Suite Comes With 1 Underground Parking Spot. Boasting 9 ft ceilings, Keyless Entry, And Designed For Modern Living. This unit offers a generous 1374 sq ft of living space and many upgrades. Master Bedroom Includes Walk-In Closet With Shelving Already Installed And Washroom with walkin shower. Laminate Flooring Throughout. Kitchen with Granite Counters and SS Appliances. This suite Includes a private rooftop and gas hook-up already installed for BBQ. Conveniently Located Near Major Highways, Close To Hwy 407, 403, Sheridan College, Oakville GO, Downtown Oakville. (id:49187)
301 - 215 Queen Street E
Brampton (Queen Street Corridor), Ontario
Welcome to 215 Queen St. E Unit 301! This studio condo apartment with high ceilings creates a more spacious, modern vibe. While Boasting An Open Concept Layout W/ A Private Balcony, The Pride Of Ownership Is Evident Through Out The Maintenance Of This Property. Located in the heart of Brampton close to all major highways. Affordable Condo Fees Include: Building Insurance, Exercise Room, Party/Meeting Room, Security Guard, Visitor Parking, Long Balcony, Central Air Conditioning, Common Elements, Heat, Water, A 24Hr Security Concierge, & Many More Amenities. This is a must see! (id:49187)
Main - 43 D'ambrosio Drive
Barrie (Painswick North), Ontario
Stunning Fully Renovated Detached House Located in the Peaceful South End Neighborhood of Barrie Close to Beach and Lake Simco with a beautiful and large size backyard. This Inviting Residence Features 3 Spacious Bedrooms, 1 Kitchen, 1 full Bathroom, combined dining/Living Area, and a new laundry set (2025) for added convenience. This home has seen several key upgrades, including a beautifully landscaped front yard (2024), new windows and doors (2022), updated flooring (2022), and fresh paint throughout (2025), and new faucets through (2025). Additional updates include a new furnace and A/C (2025) for extrastorage space. Located in a family-friendly neighborhood with convenient access to top-rated schools, shopping, the GO Train station, Highway 400, and Lake Simcoe. There is an option to include lower level 1-bedroom apartment with one bedroom, one 3-piece bathroom with in-suit laundry set and separate entrance to be added to the lease. In case of interest to this option to be discussed with listing agent. The shed is excluded (id:49187)
7229 Davy Drive
Ramara, Ontario
RENOVATED BUNGALOW WITH NEWER ADDITION ON A PRIVATE LOT WITH 73 FT OF BLACK RIVER FRONTAGE! Welcome to this lovely bungalow, offering over 1,600 sq ft of living space, including a newer 200 sq ft addition. The newly renovated kitchen features quartz countertops, stainless steel appliances, and a dual stainless steel sink, perfect for culinary enthusiasts. The open-concept layout boasts durable vinyl flooring, crown moulding, large sunlit windows, and neutral finishes and decor throughout. Enjoy cozy evenings by the wood stove in the living room, which provides supplementary heating. The spacious primary bedroom offers a comfortable retreat. Outside, the backyard is a haven with a barrel sauna, a large deck offering scenic views, and steps leading down to the water, where you can add a dock. The private lot, surrounded by mature trees, has a depth of 230 ft and 73 ft of shoreline along Black River, allowing you to savor serene river views and admire the sandy shoreline. Appreciate the added privacy with no neighbours directly across the river. Situated near Highway 11, Simcoe County Road 169, schools, parks, a community center, and various amenities, this property is perfectly located. Additionally, ample parking is available in the carport and the massive driveway, which can accommodate over 10 vehicles. The property includes a metal roof for added peace of mind and is connected to the municipal water supply. A riverfront lifestyle beckons at this charming #HomeToStay! (id:49187)
355 Lakeland Crescent
Brock (Beaverton), Ontario
Great opportunity in the heart of Beaverton! This property is perfect as a handyman special, a renovation project, or a complete rebuild. The lot is zoned R1, and although previous city approval to split the lot has expired, it still holds potential for future development. Located close to local shops, parks, and the waterfront, this property offers plenty of possibilities. Whether you're looking to renovate, rebuild, or invest in Beavertons growing community, this is a chance you don't want to miss! Great opportunity in the heart of Beaverton! This property is perfect as a handyman special, a renovation project, or a complete rebuild. The lot is zoned R1, and although previous city approval to split the lot has expired, it still holds potential for future development. Located close to local shops, parks, and the waterfront, this property offers plenty of possibilities. Whether you're looking to renovate, rebuild, or invest in Beavertons growing community, this is a chance you don't want to miss! (id:49187)
673 Rye Grass Way
Ottawa, Ontario
Open House Sun 2-4PM! Luxuriously Upgraded 5-Bedroom Home on a Premium Pie-Shaped Lot! Welcome to 673 Rye Grass Way, a stunning 2022 Mattamy Parkside model on a rare oversized pie-shaped lot in a quiet, family-friendly cul-de-sac. This 5-bedroom, 5-bathroom home offers over 3,400 sq ft of beautifully finished living space, thoughtfully designed for comfort, style, and family living.Step into a bright, open-concept layout with soaring 9-foot ceilings and expansive windows that flood the space with natural light. The main floor features a private office, spacious foyer with walk-in closet, powder room, and a large mudroom to keep family life organized. Custom electronic blinds add a polished, modern touch.At the heart of the home is a chefs kitchen with quartz counters, a large island with double sinks, premium cabinetry, high-end stainless steel appliances, a gas stove, pot lights, and under-cabinet lighting. It flows effortlessly into open living and dining areasideal for hosting or relaxing at home.Upstairs, find four generous bedrooms, all with walk-in closets. Two have private ensuites, while the others share a stylish Jack-and-Jill bath. The primary suite is a true retreat with a spa-like ensuite and oversized walk-in closet. A bright second-floor laundry room adds daily convenience.The fully finished basement includes a complete in-law suite with a living area, 3-piece bath, second laundry, and extra windows with deep window wells for added light. Theres also potential for a separate entrance.Additional highlights include 8 doors, tall baseboards, designer finishes, permanent Glo exterior lighting, natural gas BBQ hookup, a fully insulated garage, and a private yard with 7 vinyl fencing.Ideally located near top-rated schools, parks, the Minto Rec Centre, shopping, transit, and the future Hwy 416 on-ramp this home offers the perfect blend of luxury, location, and lifestyle. Dont miss this rare opportunity to make 673 Rye Grass Way your new address! (id:49187)
74 Claren Crescent
Huntsville (Stisted), Ontario
Nestled among the breathtaking landscapes of Lake Vernon in Huntsville, this property provides both unparalleled scenery and privacy with 5 acres and 300 feet of natural shoreline. Spectacular southeast vistas that stretch for 7 kilometres await! Prevailing westerly winds make for often calm shores, with sun and moonrises over the lake that are reminiscent of The Group of Seven paintings. Rock formations from geological eras of the past and mature hardwoods make for dramatic texture and a touch of rugged beauty, creating a pristine canvas of unspoiled terrain. Future generations of your family will treasure your decision to be part of this unique natural heritage. Located in the exclusive community of Ashworth Bay, this offering is only 10 minutes away from Huntsvilles vibrant town centre and conveniently close to essential amenities. With access to Huntsvilles incredible 4 lakes, you can boat to dinner at one of the local lakeside restaurants or nearby resort. Bell high speed fiber optic internet cable and hydroelectricity are serviced at the lot line. Dont miss this opportunity to make your Muskoka dream come true. (Vendor will consider VTB mortgage) (id:49187)
29 Thorburn Lane
Huntsville (Stisted), Ontario
A panoramic paradise with views that truly must be seen to be believed. Nestled amongst the breathtaking landscapes of Lake Vernon in Huntsville, this waterfront property offers a unique blend of unparalleled scenery and ample privacy, making it a rare find in today's market. With over 9 acres and 700 feet of natural shoreline, spectacular southeast vistas that stretch for 7 kilometres await. Prevailing westerly winds make for often calm shores, with sun and moonrises over the lake that are reminiscent of 'The Group of Seven' paintings. Granite outcroppings and mature hardwoods offer dramatic texture and a touch of rugged beauty, creating a pristine canvas of unspoiled terrain. Punctuating the landscape are kettle geological rock formations created by the melting of the last glacier as it receded. 29 Thorburn Lane is not just a lot, it's a gateway to building not only a home but also a lifestyle. The newly created private driveway provides access to the lot. Bell high speed fiber optic internet cable and underground hydroelectricity conduits are at the lot line. The groundwork has been done for your private retreat, family home or investment property. Located in the exclusive community of Ashworth Bay, this offering is only 10 minutes away from Huntsville's vibrant town centre and conveniently close to essential amenities. With access to Huntsville's incredible 4 lakes, you can boat to dinner at one of the local lakeside restaurants or nearby resorts. Future generations of your family will treasure your decision to be part of this unique natural heritage. Don't miss this opportunity to make your Muskoka dream come true. (Vendor will consider VTB mortgage) (id:49187)
#bsmt - 7 Price Street
Guelph (Victoria North), Ontario
Looking for a bright, clean, and spacious place to call home? This legal 2-bedroom, 1-bathroom basement apartment in Guelph's north end checks all the boxes. With its separate walk-up entrance, freshly painted walls and baseboards, and a functional layout, this unit feels welcoming from the moment you step inside. You'll love the convenience of in-suite laundry with modern Samsung washer and dryer units, one included parking spot, and the option to rent a second spot for just $75/month. Plus, all utilities are included in the rent - just set up your own internet! Located close to grocery stores, amenities, and with easy access to downtown, Hwy 6, and Guelph Lake, this home offers everything you might need nearby. Ideal for professionals or couples looking for a comfortable and well-kept space in a great neighbourhood. Book your showing today! (id:49187)
58 Dillabough Street
London East (East L), Ontario
Prime Opportunity in a Rare Urban Oasis! Discover this exceptional property that offers the best of both worlds - rural tranquility in the heart of the city. Located just 10 minutes from downtown London and Highway 401, this prime lot boasts privacy, potential, and modern upgrades. Top Highlights:. Massive development potential on a premium lot. Total privacy while still in an urban setting. Walkable to Lester B. Pearson School for the Arts - one of Ontario's top art schools. In zone for H.B. Beal Secondary School and London Central Secondary School - both known for their excellence in arts and academics. Close to all amenities for convenience and comfort Whether you're an investor, a growing family, or an artist looking for inspiration, this is your chance to own a hidden gem with unmatched potential. Recent Upgrades Include:. Attic insulation & new heat pump (Nov. 2023). Fully renovated basement (Nov. 2023). Main floor renovation (July 2023). Exterior shade renovation (July 2024 planned) (id:49187)
307 - 165 Canon Jackson Drive
Toronto (Beechborough-Greenbrook), Ontario
Modern 1-Bedroom Condo in a Prime Location! This bright and stylish 1-bedroom condo offers an open-concept layout, a spacious balcony, and stainless steel kitchen appliances. The large bedroom features a generous closet, while the 4-piece bath includes a deep soaker tub. Ensuite laundry adds extra convenience. Perfectly located just steps from public transit, including the new Eglinton LRT and Caledonia GO Station, with shopping, dining, and groceries all within walking distance. Enjoy access to top-tier amenities, including a fitness center, yoga studio, party room, co-working space, and scenic walking trails in a beautifully designed 12-acre community. ** INCLUDED : High-speed Rogers internet, Water & Parking** (id:49187)
317 - 245 Dalesford Road
Toronto (Stonegate-Queensway), Ontario
High end, low rise, this sought after building is filled with discerning neighbours in the ideal location for commuters in need of room to run around. This well appointed unit is surrounded by custom homes just steps to shops and transit on The Queensway, a minutes walk to Grand Avenue Park and steps the Lake. Upgraded with NO CARPET, this early 2000s built model features stone counters throughout, in suite laundry, stainless appliances and great storage! The open concept floorplan provides great flow for entertaining and fits full scale furnishings with ease, creating a cozy layout with room to work from home! Fresh white walls just waiting for your finishing touches. Private underground parking will add minutes to your day in snowy weather, just get up and go. Great opportunity to enjoy the third floor of this impressive building for only the second time since its been built! (id:49187)
121 Stauffer Crescent
Markham (Cornell), Ontario
ne of the best Premium End-units and CORNER LOT with Parkview. More than 2000 Sq ft (4+1 Bedrooms) with very wonderful layout for all bedrooms and other rooms. Most rooms Have Giant Window with Parkview, 2 small cars Garage and 4+ driveway parkings, near parks/schools/public transit/hospital/Highway 7/407/Cornell Community Centre Extras: Tenant Pays Utilities, Internet and Cables, Lawn Care & Snow Removal. For 1st floor only 1 bedroom with 3 piece Washroom + 1 Driveway Parking. (id:49187)
2518 - 99 Broadway Avenue
Toronto (Mount Pleasant West), Ontario
Great opportunity to own an upscale and modern condo unit, located in the Yonge and Eglinton neighborhood, the Heart of Midtown Toronto. Studio unit with one 4pcs bathroom. 302 sqft + 60 sqft open balcony. Convenient location, steps to Subway Station, Cafes, Restaurants, Shops, Parks and Schools. Condo amenities include 24-hour concierge, outdoor pool, gym, party room, rooftop deck and more. (id:49187)
1906 - 238 Simcoe Street
Toronto (Kensington-Chinatown), Ontario
Brand New Luxurious Artist's Alley Condominiums by Lanterra In The Heart Of Downtown Toronto Near Dundas & University. Laminate flooring throughout, modern kitchen designs with integrated appliances, Excellent Location: Steps To Subway, OCAD University, Queen's Park, Major Hospitals, Restaurants And Shopping and Much More. (id:49187)
6587 Elephant Lake Road
Dysart Et Al (Harcourt), Ontario
Check out this newer built 2 bed/1 bath log cottage on 3 nicely treed acres! This fabulous custom-built beauty is an enclosed shell waiting for you to bring your skills & imagination to take it to completion! Built with outdoor enjoyment in mind you will have your choice of 4 decks! There is a covered front porch, a screened-in porch of the master & 2 decks from the kitchen/dining area (1 covered, 1 not); perfect for enjoying the best of Mother Nature! This raised bungalow has a vaulted ceiling in the main room, a desirable open floor plan, plus an unfinished basement with walk-out for storage & laundry or extra living space! Perfect as a country retreat for those who love the beauty of wood! Most of the hard work has been done including thermal windows & doors, a drilled well & septic! Being sold As-Is & all room measurements are estimates only based on the rough floorplan. Don't miss your chance to own a dream get-away in the Haliburton Highlands! Situated between Bancroft & Wilberforce for amenities! Call now! (id:49187)
41817 Combermere Road
Madawaska Valley, Ontario
Welcome to 41817 Combermere Road. This property boast 455 feet of an absolutely stunning waterfront on a beautiful park like setting. Nice hard bottom sand entry into the water at the beach. Property is nicely treed and landscaped. The home includes 2 good size bedrooms on both the main level and lower level. The main level features a field stone fireplace with a wood insert to snuggle up to on those chilly nights. Enjoy the sunsets over the lake from both the living room and recreation room. The deck off the living room offers stunning views of Lake Kamaniskeg. The lower level features a walkout to the lakefront, a brick fireplace with a wood stove insert and a lower level 3 pc bath and kitchen for the in-laws or rental income. There is also plenty of storage in the lower level storage/cold room. 200 Amp hydro. The property also features a two car garage/ wood shop 28 x24 feet. Most of the home has been newly renovated. The lot is irregular shaped being 154 feet deep at the south end and 81 feet at the north end. (id:49187)
138 Shoreview Place
Hamilton (Lakeshore), Ontario
Welcome to your next home just steps from Lake Ontario's shoreline, scenic trails, and a public beache. This beautifully designed 3-bedroom, 2.5-bath townhome with over 2000 square feet of living space offers an upscale lifestyle in a peaceful lakeside setting. Step inside to an open-concept main floor featuring 9-foot ceilings, Large living room wide plank flooring overlooking a large kitchen complete with granite countertops, stainless steel appliances, an island, plenty of counter and cabinet space. The second floor boasts a full laundry room with a sink, two spacious bedrooms, and a stylish main bath. A loft space perfect for a home office. The primary bedroom offers lake views, a spa-like ensuite with soaker tub, glass shower, dual sinks with quartz counters, and a large custom walk-in closet. Out back, enjoy a private yard. Located close to Eastgate Square, Costco, the QEW, Confederation GO Station, parks. (id:49187)
1006 - 15 Lynch Street
Brampton (Queen Street Corridor), Ontario
Welcome to this beautiful, spacious corner unit offering 1,037 sqft of bright, open living space! Enjoy abundant natural light from three directions, with stunning floor-to-ceiling panoramic windows facing east, south, and west. Take in the unobstructed views of downtown Brampton, Mississauga, and Toronto experience both sunrise and sunset from the comfort of your home. The full-sized kitchen features a central island, quartz countertops, stylish backsplash, and stainless steel appliances. A separate laundry area with full-sized machines adds extra convenience. The master bedroom is thoughtfully designed with a private 3-piece ensuite and a walk-in closet, providing a quiet retreat separate from the main living areas. Located just minutes from hospitals, schools, libraries, banks, shopping malls, and multiple transportation options. Easy access to Highway 410 and Sheridan Colleges Brampton campus. This unit includes one underground parking space and a storage locker.Don't miss the opportunity to call this incredible home yours! (id:49187)
2161 Coopers Falls Road
Severn (Washago), Ontario
ULTIMATE COUNTRY RETREAT ON 4.87 ACRES WITH POOL, BUNKIE & TOTAL PRIVACY! Welcome to 2161 Coopers Falls Road, the ultimate country retreat for those seeking peace and privacy without sacrificing convenience! Nestled on 4.87 beautifully treed acres and far from the road, this charming property offers an incredible sense of seclusion just six minutes from essentials like groceries, parks, the Washago Train Station, a boat launch, a community centre, a pharmacy and more. Relax in the heated pool with built-in LED lighting, unwind on the screened-in porch, or let your imagination roam in the bunkie - ideal as a creative studio or kids retreat. Over 2,300 square feet of living space showcases sun-filled windows, hardwood flooring, neutral tones, and tasteful finishes throughout. The kitchen features updated laminate flooring, a newer retro fridge, butcher block counters, and a bright breakfast nook with built-in seating and a cozy wood stove. Entertain with ease in the family room with a wet bar and newer propane fireplace, or enjoy the flexibility of a separate living room or bedroom with walkout access. Upstairs, youll find three bedrooms, including a spacious primary suite with a private deck overlooking tranquil greenery, plus a second-floor laundry room for added convenience. Recent upgrades include newer windows, a newer roof, a water filtration system, an owned water heater, a renovated bathroom, and fresh paint. The landscaped grounds add to the charm with vibrant greenery, including apple and raspberry bushes for your own seasonal harvest. With quick access to Highway 11 and Barrie in under 35 minutes, this is peaceful rural living at its best! (id:49187)

