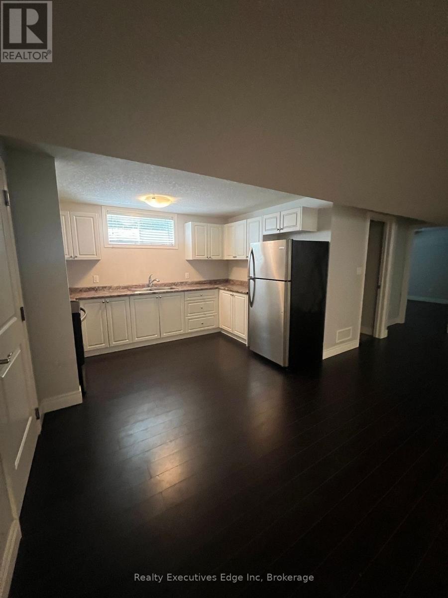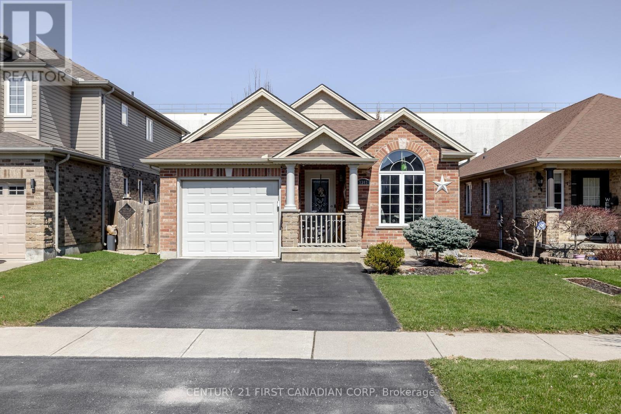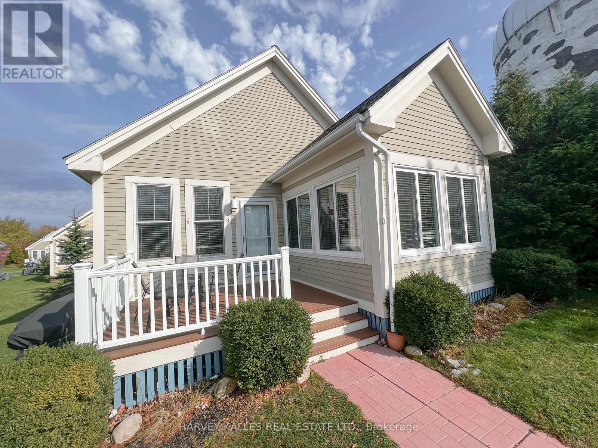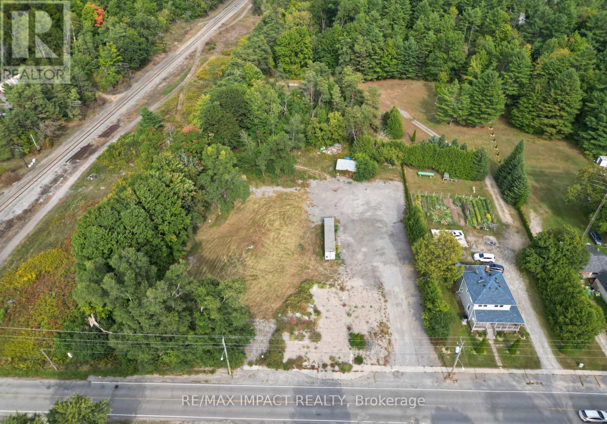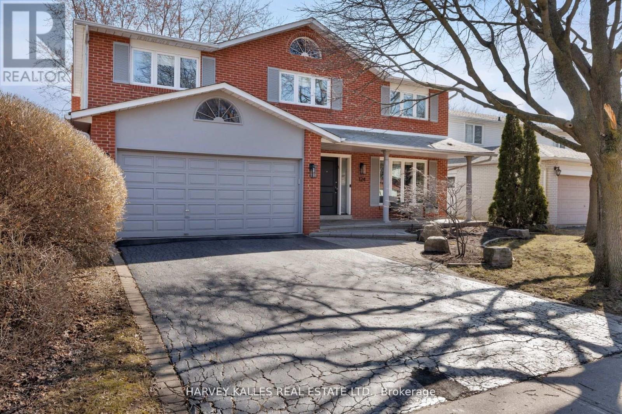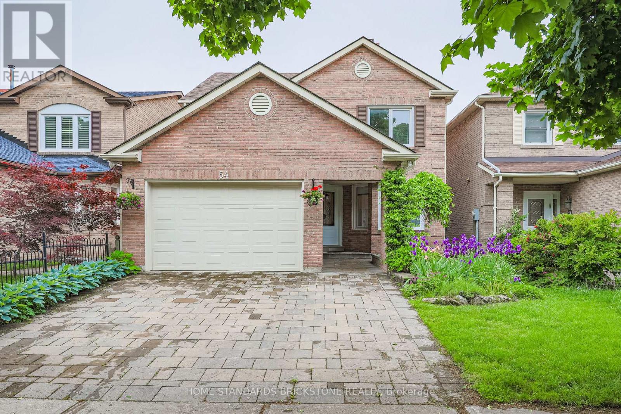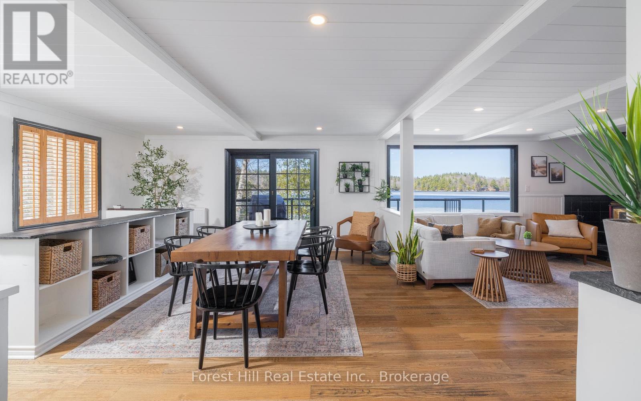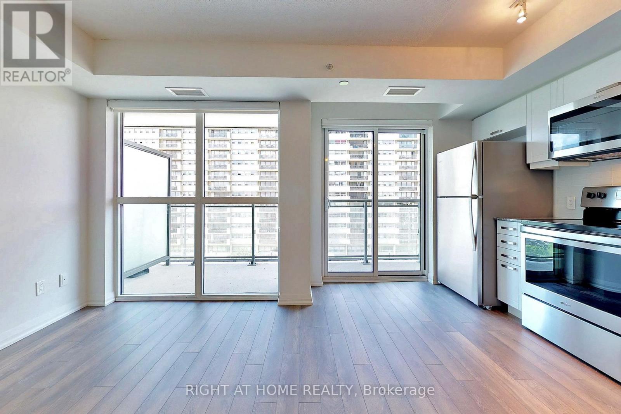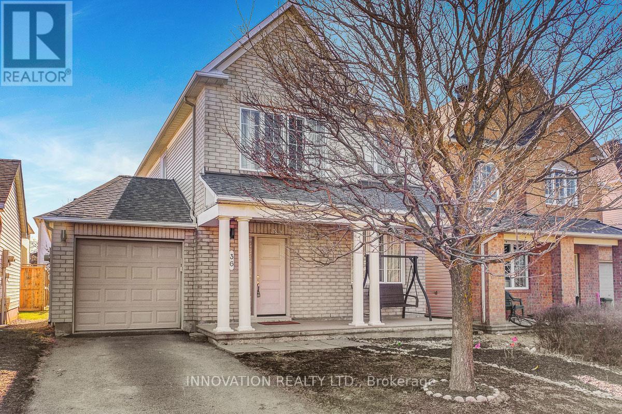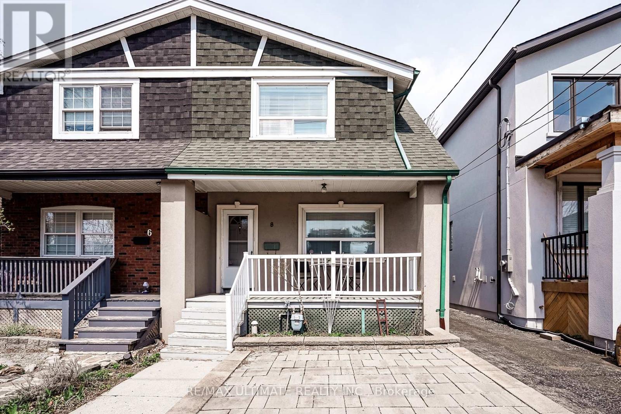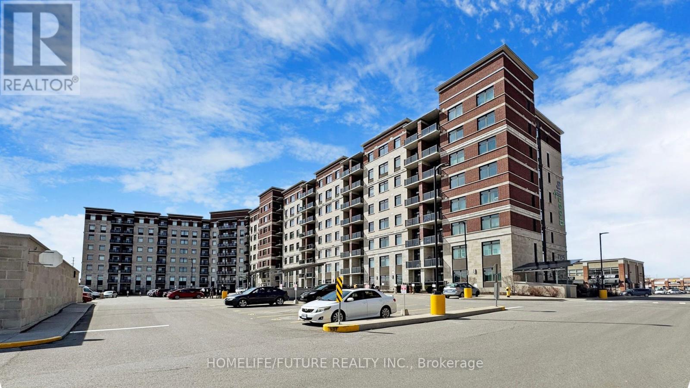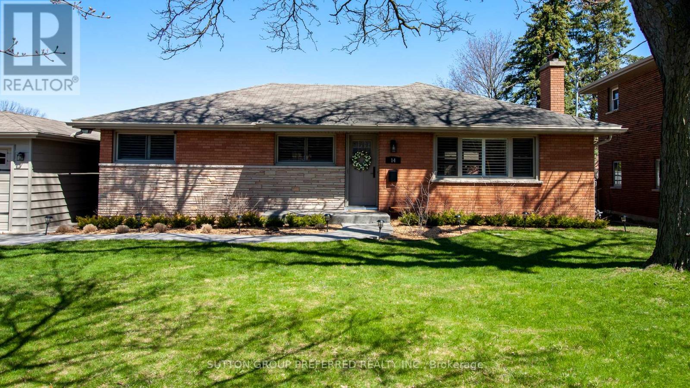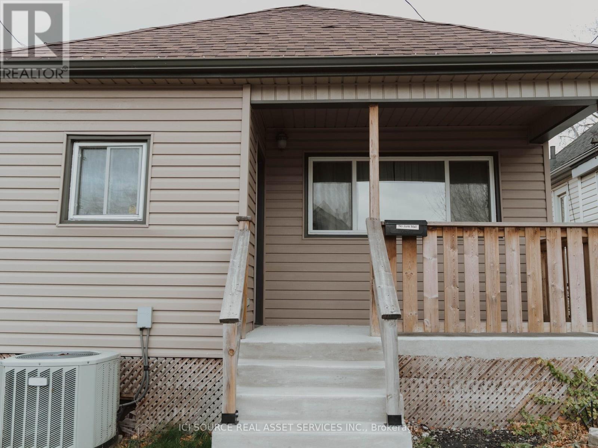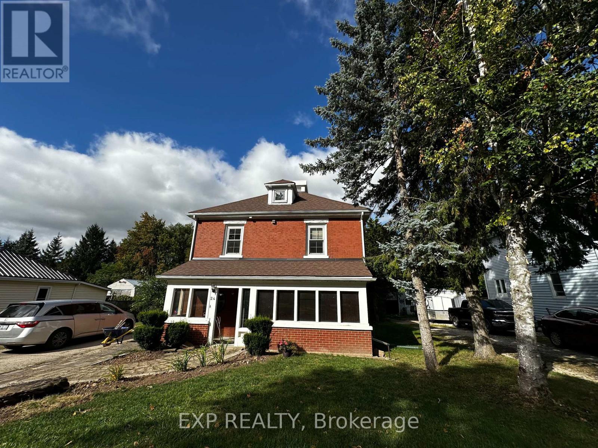3805 - 327 King Street W
Toronto (Waterfront Communities), Ontario
Fabulous Corner Unit with Parking at Maverick Condos. Beautiful North West Exposure and Spacious Open Concept Layout. Tons Spent on Luxury Finishes. Kitchen with Stone Countertop, Integrated Appliances, LED Valance Lighting. Living Room and Primary Bedroom Have Rough-In for Wall Mount TV. Upgraded Bathroom Finishes with Frameless Glass Shower Doors and Modern Black Hardware. Motorized Window Shades. Amenities Will Include a State of the Art Fitness Facility, Yoga Studio, Party Room with Catering Kitchen, Rooftop Deck and Lounge with BBQs, Business Centre (Wifi), Club House. Close Proximity to TTC/St. Andrew Station, Union Station, Billy Bishop Airport, Entertainment District, TIFF Bldg, Restaurants, Rogers Centre, Scotiabank Arena, CN Tower, Financial district, U of T, Ryerson, George Brown. (id:49187)
908 - 120 Dallimore Circle
Toronto (Banbury-Don Mills), Ontario
Welcome to Suite 908 at 120 Dallimore Circle. A stunning 2 Bed plus den corner Penthouse with South and East exposures. Lavishly upgraded and offering two spacious bedrooms, two full bathrooms and a den that is an actual den. Enjoy the convenience of a condo while having the space of a house, complete with two parking spots and a locker. Clear views and sunny south-east exposure bathes the space in light and a Suite-long, west facing balcony with multiple walk outs adds to the lifestyle - be it for entertaining guests with a glass or ones self with a coffee and book. Sleek Scavolini kitchen with fully Integrated high end appliances and stone counters and backsplash. Recently upgraded natural oak flooring and windows all with automatic blinds. Featuring a superb split floor plan layout with bedrooms flanking the living areas in an excellent location that gets more popular by the day. Very convenient for travel, with both the TTC and DVP being steps away. The Shops at Don Mills is also very near for all your shopping needs. This is a wonderful offering in a most desirable location. (id:49187)
791 Maverick Crescent
Ottawa, Ontario
Welcome home! Built in 2022, this beautiful, modern, townhome offers the perfect combination of style, space, and privacy with no rear neighbours. Situated in one of Stittsville's newest communities, minutes from Cardel Rec Centre, parks, trails, and transit - this home features 3 spacious bedrooms, 2.5 bathrooms, and tasteful upgrades throughout. Step inside to find a spacious foyer, upgraded hardwood floors flowing throughout the main providing a warm and inviting atmosphere. You will love the mudroom off the garage with a secondary closet to keep everything organized. The open-concept layout effortlessly connects the kitchen, dining room, and living room, making it perfect for both entertaining and everyday living. The timeless white kitchen is complete with modern appliances including gas stove, upgraded cabinetry, quartz counters with large island, and plenty of storage. This home is flooded with natural light with the oversized windows and southern exposure. Upstairs, find the oversized primary bedroom retreat, complete with a walk-in closet and second bonus closet, as well as a luxurious ensuite bathroom with quartz counters and a sleek glass shower. Two additional well-sized bedrooms, a full bathroom (also with quartz counters), and convenient second floor laundry on this level. The lower floor boasts a versatile recreation room, perfect for a home theatre, gym, office, or play area with the bright window. This extra space is a fantastic addition for families or those who love to entertain. With ample storage, modern finishes, and a convenient layout, this townhouse has everything you need to call it home. (id:49187)
5215 - 70 Temperance Street
Toronto (Bay Street Corridor), Ontario
Welcome to Fully Furnished luxury condo living in the core. Elegant design featuring 2 bedrooms and 2 bathrooms. Smart floor plan for maximum functionality. Step inside to be greeted by sweeping views of the city skyline providing a breathtaking backdrop to your every day life. Floor to ceiling window floods the space with natural light. Whether you are lounging in the living room or enjoying a meal on the balcony you will always have a front row seats to the bustling city below. Sleek design kitchen equipped with high end appliances, built in fridge, flat top stove, wall oven and wine fridge. Primary with 4 pc ensuite. 2nd bedroom with window and closet. Steps to PATH and all this vibrant downtown core has to offer. Many amenities include, fitness room, party room concierge and more. Furnished suite for current list price, non furnished possible. (id:49187)
119 Dallan Drive
Guelph (Pineridge/westminster Woods), Ontario
Bright and updated two bedroom unit available for lease. This unit is completely carpet free and features two well sized bedrooms and one four piece bathroom along with private in suite laundry! This unit is also walking distance to the Clair/Gordon Street plazas and a short drive from the 401! (id:49187)
59 South Drive
St. Catharines (457 - Old Glenridge), Ontario
Discover an exceptional home at 59 South Drive, nestled in Old Glenridge of St. Catharines. This impressive 1.5-storey home offers the perfect blend of comfort, style, & functionality across 3+1 bedrooms. The main floor welcomes you with a cozy living room bathed in natural light, abundant windows & a charming fireplace, creating an inviting atmosphere. Open-concept dining space connects to the kitchen, with large windows & access to a beautiful back patio. The kitchen stands as the home's centerpiece showcasing gorgeous cabinetry with premium finishes. White tile backsplash enhances the sense of space & light, while an eat-in island complete with wine fridge elevates both cooking & entertaining experiences. Additional patio access from the kitchen provides seamless flow to the outdoor living areas. Upstairs, three generously sized bedrooms await, accompanied by a 4-pc bath that combines style & functionality. Fully finished basement represents another highlight, featuring a spacious rec room used for endless possibility. A 3-pc bath & fourth bedroom complete this level, along with a well-appointed laundry room. The backyard is nothing short of an outdoor oasis. A large deck perfect for entertaining, a hot tub for relaxing evenings, & an expansive stone patio create multiple outdoor living areas. The in-ground pool promises endless summer enjoyment for friends & family. A creative touch comes in the form of a garage transformed into studio & workshop with full electric, gas with heater & air conditioning. Completing the backyard is a pool bar that also houses pool equipment to protect from the environment with full electric, cable into bar shed, separate electric panel & shelving. Practical features abound, including an oversized driveway with ample parking, additional large storage shed, & plenty of grassy space for children & pets to play. This property isn't just a home it's a lifestyle destination that seamlessly blends indoor comfort with outdoor living. (id:49187)
1651 Villa Nova Road
Wilsonville, Ontario
Your Perfect Country Retreat Awaits at 1651 Villa Nova road, Wilsonville! This beautifully renovated bungalow offers a perfect escape, nestled on a tranquil 1/2 acre of lush green space. Enjoy peace of mind with all major updates already done: a walkout basement leading to the garage, a newer furnace and A/C, fresh garage door, driveway, roof, and some windows and doors. Step inside and be captivated by the open main floor, perfect for hosting gatherings with its massive island, stainless steel appliances, and charming rustic accents. With five spacious bedrooms and three luxurious bathrooms, this home provides ample room for everyone. Cozy up by one of the three electric fireplaces and enjoy the friendly neighborhood. Conveniently located near a gas station, meat store, and variety store, this home combines the serenity of country living with the convenience of easy highway access. This is a rare opportunity to own a stunning home that perfectly balances tranquility and practicality. Don’t wait—schedule your showing today and make this dream home yours! (id:49187)
3303 Emily Carr Lane
London South (South W), Ontario
Welcome to this warm and inviting backsplit, thoughtfully updated and ready for you to move in and enjoy. From the covered front porch to the beautifully landscaped yard and private stamped concrete patio, this home offers fantastic outdoor living space, ideal for relaxation and gatherings. When you step inside, you'll immediately notice the spacious, airy feel created by the vaulted ceilings in the kitchen and living room. The updated kitchen (2024) features quartz countertops, a subway tile backsplash, an undermount sink, a gas stove, and a large island with seating - perfect for everyday living and entertaining. Upstairs, the second floor offers convenient laundry, a primary bedroom with a 3-piece ensuite and walk-in closet, plus a full 4-piece bath. On the lower level, you'll find a large, comfortable family room, a third bedroom (with walk-in closet), and its own 4-piece bath ideal for guests, teens, or a home office. The basement is unfinished but fully insulated, ready for your future plans. Outside, enjoy the resealed driveway (2024), a 1-car garage with loft storage, fresh exterior paint on key features (2023), and a gas line hookup for a BBQ in the backyard. With all major appliances and window coverings included, plus no residential neighbors behind, this home offers the updates, space, and privacy you've been looking for. (id:49187)
10 Meadow View Lane
Prince Edward County (Athol), Ontario
Escape from the everyday to your own private cottage. Affordable prices at East Shores in Prince Edward County make the dream of owning your own getaway in a beautiful resort a reality. With two pools, multiple playgrounds, a fully equipped gym, a woods to walk through and a beautiful beach to enjoy on the shores of East Lake, this gated community will give your family years of summer fun and countless memories. Two-bedrooms, a loft, a living room and a recently added front deck give you space to spread out, making this a very attractive cottage. Buying now means you can take advantage of the full 2025 season. Condo fees are only $643/month and include all costs for water/sewer, internet, cable, grounds maintenance, management and common areas. Enjoy the resort and explore all that Prince Edward County has to offer at your leisure. (id:49187)
59 Elmer Adams Drive
Clarington (Courtice), Ontario
Rarely Offered Home On Elmer Adams Drive In Courtice. Well, Here's Your Chance To Own This 2014 Built Halminen Home Backing Onto & Overlooking A Beautiful Greenspace With The View Of A Natural Pond. This 2 Storey 5 Bed, 4 Bath Executive Family Home Will Definitely Impress. The Welcoming Entrance Greets You With Double Doors, Stone Tiles & Hardwood Flooring, A Huge Walk-In Closet To Store All The Shoes, Boots & Jackets. There's Also An Updated Powder Room. Moving Through To The Main Floor, You Have A Beautiful Office Space With Lot's Of Natural Light For The Person Who Works From Home Or Use It Simply As A Private Space. The Hub Of The House Is The Open Concept Design Of This Incredible Main Floor With Wide Plank Hardwood Floors. The Chefs Kitchen With Marble Island Breakfast Bar, S/S Appliances & Cupboards That Never End Will Make Meal Time A Breeze. The Dining Room Features A Stunning Coffered Ceiling And A Walkout To A Raised Deck That Will Leave You Breathless From The Amazing Views. Relax In The Elegant Living Room With Family & Friends While Enjoying The Mesmerizing Gas Fireplace. It Also Has In-Ceiling Surround Sound. This Home Makes Life Easier With A Generous Sized Laundry Room With A Walk-In Closet & Garage Access. The Stunning Dark Oak Staircase Leads You To The 2nd Floor Where You Will Find 4 Large Bedrooms All With Jack & Jill Bathrooms. Escape To Your Huge Primary Bedroom With A Walk-In Closet, A Double Closet & A Updated 5 Piece Spa Bathroom With 2 Vanities, Glass Shower & Soaker Tub. The Bedroom Is Large Enough For A Sitting Area Also. Tap Into The Potential Of The Walk-out Basement Which Will Allow For A In-Law Or Income Suite Already Roughed In For A Bathroom & Kitchen. The Most Discerning Buyer Will Love The Thoughtful Design, Layout & Finishes. Don't Miss This Amazing Offering In A High Demand Location Close To Amenities, 401, 407, Shopping, Schools & Everything You'll Ever Need. Don't Miss This One, You Won't Be Disappointed! (id:49187)
10249 Old Scugog Road
Clarington, Ontario
Residential With C6 Zoning, Formerly an Operational Restaurant with Residential Apartments. 1.46 Acres Of Property. Located In The Town Of Burketon, Just 12 Minutes North Of The 407 Ext. Short Drive To Port Perry, Bowmanville And Oshawa. Paved Drive Way. There is an existing dug well and septic tank. The original foundation still exists on the premises for measuring purposes and to qualify for the Regional Development Charge credit for the demolition of the existing dwelling unit once a building permit is applied for. The credit expires after 5 years from the date of issuance of a demolition permit. The property is Vacant land , You may walk the property (AT YOUR OWN RISK) **EXTRAS** Existing Trailer on the property is included. Septic record is attached (id:49187)
1807 - 60 Absolute Avenue
Mississauga (City Centre), Ontario
Beautiful unit in the heart of Mississauga, East views of the Toronto skyline, move in condition, wood flooring throughout, carpet free, large open concept layout, with den/dining room, crown mouldings, granite countertop, breakfast bar, 9 foot ceilings, large wraparound balcony with amazing east views, rarely available 2 tandem parking spots for 2 vehicles, state of the art world class facilities, car wash, prime location close to all amenities, highways, schools, and shopping, simply bring your personal belongings and enjoy living in this beautiful condo. (id:49187)
124 Abbeywood Trail
Toronto (Banbury-Don Mills), Ontario
Fall in love with 124 Abbeywood Tr. A cherished family home that has been immaculately maintained and updated, is now ready for its new family to call home. This home features approx. 4,094 total sq ft of living space, 4 + 2 bedrooms, 4 bathrooms, 2 kitchens, 2 car attached garage and 2 car private driveway, on a 55 X 120 ft lot fronting on the sunny east side of this beautiful treelined street. Perfect center hall floor plan for optimal family living & entertaining. The ideal setting to raise and grow a family. Spacious living & dining room combined, plenty of space to host family and loved ones for all occasions. Hardwood floors throughout along with detailed crown moulding and picture frame wainscoting, with a wealth of windows providing abundant sunshine, giving the home its warmth and character. Tastefully renovated kitchen with tons of storage, custom built-in lower and upper cabinetry, Stainless Steel appliances, quartz countertops and beautiful mosaic tile backsplash. Ample room for eat-in breakfast space & look out to your gorgeous sunny backyard with your double-level deck, equipped with a gas line for your BBQ. Plenty of space in your lush green backyard, with mature tree-lined fence for privacy and serenity. Cozy up in your separate wood-panelled family room with a stone surround wood burning fireplace. Walk up the spiral staircase with picture frame wainscotting to your second level, featuring your primary bedroom retreat with hardwood floors, crown mouldings, pot lights, a large window overlooking the front garden, a walk-in closet & 4-piece renovated ensuite. Accompanying are 3 additional spacious bedrooms, with double door closets and large windows, and a renovated 4-piece bathroom. Head down to your lower level equipped with a second kitchen, a large rec room with a wood-burning fireplace, above-grade windows and walk-out to your backyard oasis. Two additional spacious bedrooms can be used as nanny/guest suite, or gym and office. (id:49187)
12 Mill Street
Woolwich, Ontario
Endless Possibilities in the Heart of Elmira!?This versatile mixed-use property is full of potential – whether you're dreaming of a cozy family home, a live/work setup, or your own business space, this place can do it all. Zoned MU4, it allows for a wide range of uses. Situated on a generous 60 x 120 ft lot, there’s plenty of space to work with – whether you want to renovate, expand, or even rebuild to create your ideal live/work setup. Ideally located just steps from the main intersection in downtown Elmira, this property offers excellent exposure, walkability, and easy access to local shops, restaurants, and amenities. Bring your vision and take advantage of this rare opportunity in one of Elmira’s most flexible and centrally located properties! (id:49187)
16 Woodward Avenue
London, Ontario
Flexible Living Near University, hospitals and downtown. Welcome to 16 Woodward Avenue a well-maintained home offering character, charm, and a layout that works for a variety of living arrangements. Located in a convenient and well-connected neighbourhood, just minutes from Western University, downtown London, and London's hospitals, this property is an excellent fit for families, multi-generational households, or parents looking for a smart housing option for their student. The main level features a bright, open living and dining area, two bedrooms, a full bathroom, in-suite laundry, and access to a private deck overlooking a large fully fenced backyard with mature trees perfect for relaxing or entertaining. Upstairs, the upper-level suite offers additional space with its own private entrance, kitchen, full bathroom, in-suite laundry, a spacious bedroom, and a second flexible room that can function as another bedroom, study space, or lounge. A second private deck adds even more outdoor space and privacy. Whether you're looking to support your student through university, house extended family, or enjoy a layout that adapts to changing needs, this home offers comfort, flexibility, and great value in a location close to everything. (id:49187)
54 Peter Andrew Crescent W
Vaughan (Brownridge), Ontario
This Prime Location (Bathurst/Clark ) Offers Your Family All the Best You Can Dream Of: Quiet Crescent, Nestled in one of Thornhill's most desirable neighborhoods, Upstairs Three generously sized rooms & Laundry room. Primary Bedroom Features His and Her's Closet & 4pc Ensuite, Heating Bathroom Floor. . Ground floor Family Room Featured Wood Fireplace. The kitchen has a very functional layout , You can enter from the convenient garage direct entry door. The lower level offers all kinds of options. Basement is fully finished, two rec rooms for multiple uses (2Bedrooms+Den ). Interlocked Front Yard & Landscaped Front / Back Yard. The backyard space is perfect for entertaining or simply relaxing in privacy. Steps to Synagogues, Schools, Garnet A Williams Community Center, Parks, Shopping & Public Steps To Schools, Community Centre, Minutes To Promenade Shopping, Close To Hwy400/407.Roof Nov.2016, Interlock Driveway, Walkway, All Cedar Deck/Gazebo, Fully fenced private backyard. 1 1/2 Car Fully Insulated Garage/Workshop, Ceiling New attic insulation R60+( 2017), Central Vac : Rough-in, New Furnace 2023, New hot water tank (2024) (id:49187)
908 - 100 Leeward Glenway
Toronto (Flemingdon Park), Ontario
Spacious 2-bedroom condo close to 1000 sq ft ALL UTILITIES INCLUDED !!! This newly renovated 2-bedroom condo is ready for you to move in! Brand New Washroom, 2 inch island quartz & kitchen counter tops along with a double sink & Moen faucet with lifetime warranty. Freshly painted with new baseboards, new closet doors, and an upgraded ensuite laundry along with all door knobs & front door lock changed. Enjoy modern living with a new dishwasher and a sleek popcorn ceiling removal for a more contemporary feel. The open-concept layout seamlessly connects the living, dining, and kitchen areas, creating a bright, welcoming space perfect for entertaining or relaxing. Located in the vibrant a neighbourhood, this condo offers exceptional convenience with a bus stop right outside the building and the upcoming Eglington Crosstown LRT set to open soon & the current construction of the Ontario Line Raising the value of the area & further enhancing connectivity across Toronto. Nearby amenities include Sunny Supermarket, Tim Hortons, Shoppers, Costco and a variety of dining options like Shaheen Tikka & Kabab House. LOWEST Maintenance Fees around & Includes hydro electricity, water, and all utilities. Condo Board is working on negotiating a contract for Free Fibre Internet for July 2025 to be included at no extra cost . Amenities: Convenience Store, Swimming Pool, Gym, Party Room & Security. Fridge, Stove, Dishwasher (1 yr old), Range-hood Fan, 2 in 1 LG washer dryer (1 yr old). 1 Parking & 1 Locker. (id:49187)
Ph09 - 32 Trolley Crescent
Toronto (Moss Park), Ontario
Welcome to your Home in the Sky! Luxury Penthouse Living in Corktown. This Functional Open Concept 2 Bedroom, 3 Bathroom offers Panoramic West-Facing Views, Capturing Rare Unobstructed Breathtaking Sunsets over the Downtown Toronto Skyline. Spread across Two Levels, 10 Floor-to-Ceiling Windows, Bosch Appliances, Wine Fridge, Ensuite Laundry, 24 hr Concierge, 1 Parking Spot and Spacious Locker. The Main feature - A Massive Private Rooftop Terrace with a Bar, Bar Fridge, Fire Pit and BBQ With Gas Hook up, Composite Deck and Custom Landscaping Throughout. Smart home Upgrades such as an August Lock, and Ring Doorbell. With Future Plans for the Port Lands Project and Ontario Line Station Corktown Station, Just Steps to the Distillery District, King East, Cafés, Transit, and some of the Best Parks in the City. (id:49187)
22 Little Ryans Way
Bracebridge (Macaulay), Ontario
Tucked away on a quiet cul-de-sac in the heart of Bracebridge, this 4 bedroom, 3.5 bathroom home is the kind of place where memories are made whether you're raising a family or settling into the joys of retirement. Just a short walk to the Sportsplex, parks, and downtown Bracebridge, the location is great for both convenience and lifestyle. The moment you arrive; youll appreciate the thoughtful curb appeal with an interlock stone walkway that doubles as an additional parking spot. Step inside and youre welcomed by a bright main floor thats been completely transformed. Gorgeous white oak hardwood floors flow throughout, setting a warm and bright tone. The kitchen has been fully replaced with modern appliances, sleek countertops, and stylish cabinetry. Its a space that invites gathering for both family and friends. The open concept layout connects the living, dining, and backyard perfect for entertaining. Step outside this fully hardscaped backyard is your private oasis. Enjoy summer evenings under the stars around the fire pit or entertain the sunny afternoons enjoying BBQing, dinner, and drinks with friends. Moving upstairs, youll find a place of comfort for everyone. The primary bedroom is spacious with all of the modern conveniences, featuring a walk-in closet and a lovely ensuite bathroom. Two additional bedrooms offer flexibility for kids and guests. Along with a 4-piece bathroom to share. Downstairs, the fully finished basement expands your living area with a comfortable rec room, a fourth bedroom, and a full 4-piece bathroom ideal for teens, visitors, or multi-generational living. The carpet in the basement was just replaced so the new owners could have that fresh new feel. Whether you're chasing toddlers or slowing down to enjoy lifes simpler pleasures, this home fits your chapter beautifully. Move in ready and filled with thoughtful upgrades, it's the kind of place youll be proud to call home. (id:49187)
3164 #9 Muskoka Road 118 Road
Muskoka Lakes (Medora), Ontario
Here is your chance to experience Muskoka all year round on serene Silver Lake, minutes from Port Carling! This beautifully upgraded 3 bedroom, 2 bathroom cottage or home offers over 2,000 square feet of stylish, finished living space. Enjoy lake views from the main living/dining space open to the bright kitchen. With about $80k in upgrades, the walkout basement has been fully finished and features a spacious recreation room, kitchenette, and heated floors, as well as updated ceilings on the main level.Enjoy excellent swimming from the beach or two docks on either side of the 155 foot level shoreline, surrounded by mature trees that offer exceptional privacy. The property also includes a detached garage (ideal for the footprint) and a storage shed for all your seasonal gear.Within walking distance to restaurants and shops in downtown Port Carling, and 20 minutes to Bracebridge this property combines both privacy and convenience into the perfect location. Silver Lake is a tranquil, quiet lake, yet just minutes from Lake Rosseau and Lake Muskoka for even more boating and exploring.This property also offers incredible income potential with a transferable Superhost badge and $30K in confirmed summer bookings for 2025. Whether you're looking to escape, entertain, or earn, this Muskoka gem checks every box. (id:49187)
605 Fortye Drive
Peterborough West (2 South), Ontario
This meticulously cared-for home combines comfort, convenience, and an abundance of space. The main floor features a charming living room, a formal dining room, and a spacious, updated kitchen with an eat-in area that flows seamlessly into a cozy family room. This level also boasts three generous bedrooms and two full bathrooms. The finished lower level offers a fabulous family room, two additional bedrooms, and a third full bathroom. An oversized laundry room with ample storage space completes this level, making it as functional as it is inviting. Outside, enjoy a fully fenced backyard with a storage shed, a patio, and an upper deck perfect for relaxing or entertaining. The oversized two-car garage is ideal for extra storage, hobbies, or simply keeping vehicles protected. Shingles replace April 2025. Located close to shopping, schools, and scenic walking trails, this home is also within walking distance to SSFC, with convenient bus transportation to the university. This property is truly move-in ready. (id:49187)
82 Fairway Drive
Aurora (Aurora Highlands), Ontario
Fabulous one-of-a-kind 'Aurora Highlands' residence. Gorgeous, bright kitchen with walkout to 60' wide landscaped yard with outdoor fireplace. Hedged for privacy. Open concept main floor ideal for entertaining. Extensive hardwood flooring. Recently renovated bathrooms with heated flooring. Custom pot lights. Surround sound system throughout. All newer doors and custom closets. Stunning, from top to bottom! Welcome home! (id:49187)
1033 Woodbine Avenue
Toronto (Danforth), Ontario
Big, Bold & Brilliantly Versatile! Two homes in one with endless possibilities. Big on space and even bigger on opportunity, this fully detached, renovated home is the ultimate in flexible living. Thoughtfully divided into two well-designed 3-bedroom, 2-bathroom units, each with its own modern kitchen, updated bathrooms, and smart layouts that just make sense. It's the perfect setup for co-ownership, multi-generational living, or a savvy investor looking for strong rental potential. Whether you're planning to live in one unit and rent the other, buy with a friend or family member, or need room for aging parents or growing kids, this home has you covered. Renovated and ready to go, there's nothing to do but move in and enjoy the space. Bonus: a detached laneway garage with serious potential for future laneway housing (see: laneway report available!) Tucked within walking distance to the Woodbine subway, this is a neighbourhood filled with young families, funky shops & restaurants/cafes + every amenity you need. East Lynn Park is a hub for the tight-knit community and you're not far from Taylor Park Creek for hiking, Stan Wadlow Park (East York Memorial Area, pool, skate park), Michael Garron Hospital and A+ area for schools like Gledhill Jr PS (French Immersion) just 650m away. A turnkey opportunity for investors, strategic buyers or families craving space and convenience. Room to grow, rent, share or simply stretch out this home doesn't just check boxes, it rips up the list and writes its own. Truly a rare find and one you don't want to miss. *EXTRAS* Laundry rooms in both units, skylights in upstairs living room, 5 piece ensuite with jacuzzi tub in main/upper primary bedroom giving spa-like vibes, two-sided gas fireplace in main/lower unit, detached garage in laneway, built-in storage in all walk-in closets. Massive home - 3597 total sq footage. (id:49187)
2 - 86 Byron Avenue E
London, Ontario
Available June1st, this 400sqft one bedroom, one bath suite on Byron Avenue is tailor made for a young professional seeking style and simplicity. Youll step into a freshly updated kitchen complete with modern cabinetry, sleek countertops, fridge and stove that opens onto a sun filled living area. The bedroom offers just the right amount of space to relax, and with heat, hydro, water all wrapped into the $1,500/monthly rent under a one year lease. Plus, an exclusive driveway spot means parking is always effortless.Step outside and sink into the treelined charm of Wortley Village: wander down to Sidetrack Café for your morning coffee, brunch at Sweet Onion Bistro, or sushi at Roll Roll, then browse the neighbourhoods independent boutiques and weekend markets. Transit is mere steps away making downtown and Western University easily accessible, while nearby Victoria Park offers green space and seasonal community events at your doorstep. (id:49187)
494 Hornbeck Street
Cobourg, Ontario
Built in 2024. 5 Bedroom + Den Home W/upgrade, Spacious and Bright Home. 9 Ft ceiling Main floor. Fireplace in Great room, Kitchen boasts Stainless Steel Appliances . Large Breakfast area with Patio Door to Backyard, Separate Dining Room. Main Floor Laundry Room. Double Car Garage, Primary Bedroom with Walk-in Closet and 6pcs Ensuite, Two 4pcs Jack & Jill Bathrooms for each 2Bedrooms. 10 minutes to Northumberland Hospital, 5 minutes Community Center, YMCA, Cobourg Beach, Marina, Park, Library, Hwy 401. (id:49187)
34-179 Trudeau Avenue
Mississauga (Hurontario), Ontario
Stunning Executive Townhouse In Central Mississauga. Renovated Throughout, Boasting Crown Moulding, Brand New Wood Floors, New Bathrooms & New Quartz Kitchen Counter. Potlights Galore. Freshly Painted. True Pride Of Ownership. Direct Access To Garage. Grocery Within Walking Dist. Great Family Neighbourhood. Close To All Major Hwys, Square One Shopping Mall, Restaurants, Entertainment. (id:49187)
507 - 30 Meadowglen Place
Toronto (Woburn), Ontario
1 Bedroom Condo With All The Fixings Of Modern Design And Finishes. 1 Full Washroom, Chef's Kitchen With Modern Appliances, Ensuite Laundry & State Of The Art Amenities Which Includes Fitness Room, Yoga Area, Private Dining Room, Outdoor Dining, Bbq And Lots More. Centrally Located & Minutes To The Hwy 401, TTC, Scarborough Town Centre, Centennial College, University Of Toronto (id:49187)
36 Mersey Drive
Ottawa, Ontario
Very well maintained Detached House in Morgans Grant. Features include a spacious foyer, large living/dining room with upgraded hardwood floors, eat-in kitchen with stainless steel appliances and a patio door leads to a deep and private backyard, main floor family room with a gas fireplace and western exousre. Hardwood staircase leads to the second floor; king-size master bedroom with walk-in closet, beautiful 4 piece en suite, good size secondary Bedrooms, main 4 piece family bathroom, nicely finished basement with a spacious rec room. Earth tune colors, move in condition. Great location in Kanata's high tech sector, close to DND headquarters, Richcraft recreation centre, The Marhes Golf course, shopping centres and schools. (id:49187)
8 Doncaster Avenue
Toronto (Woodbine-Lumsden), Ontario
Welcome to this well-maintained 3-bedroom home featuring a spacious kitchen with an extension and walkout to a private backyard perfect for entertaining or relaxing. a private driveway with 3 car parking, The main floor boasts hardwood floors in the living and dining rooms, enhanced by large windows that fill the space with natural light. The finished basement offers a separate entrance, a second kitchen, and a generous rec room ideal for extended family living or potential rental income. 2nd floor has hardwood under the carpet. Just steps to TTC, Danforth GO Station, local shopping, parks, and great schools everything you need is right at your doorstep! (id:49187)
3 Carneros Way
Markham (Cedar Grove), Ontario
Welcome To 3 Carneros Way, A Stunning Smart Towns Collection Home By Arista Homes In The Prestigious Cedar Grove Community! This 1-Year-Old, 3-Storey Townhome Offers 1,670 Sq. Ft. Of Modern Living With 9-Ft Ceilings On The Main And Second Floors. Featuring An Open-Concept Layout, A Bright Great Room Perfect For Family Gatherings, And A Contemporary Kitchen With Stone Countertops, Tile Flooring, And Stainless Steel Appliances. Laminate Flooring Runs Throughout, And There's Potential For A Second Kitchen On The Main Floor. The Spacious Primary Bedroom Boasts A 3-Pc Ensuite And A Private Balcony.Enjoy Smart Home Technology, 200A Electrical Panel, EV Charger Outlet In Garage, And 240V Receptacles Installed On The 1st And 2nd Floors, As Well As The Basement Ideal For Future Appliances Or Home Upgrades. Fiber Internet, Solar Panel Conduit, And Ethernet Cabling On Every Floor Provide Seamless Connectivity. Custom Garage Includes A 2-Shelf Pallet Rack System.Located In The Highly Ranked Markham District High School Zone And Close To Hwy 7, 407, Viva Transit, Walmart, Markville Mall, Cornell Community Centre, And More! Tarion Warranty Included. Move In And Experience Modern Living At Its Finest! A Must-See! (id:49187)
109 Adventura Road
Brampton (Northwest Brampton), Ontario
Welcome to this beautifully maintained 1620 sq. ft. townhouse in a sought-after Paradise Homes development! Featuring modern upgrades and finishes throughout, this home offers New Carpeting, Fresh Coat of Paint, New Sod, Granite Counter Tops, Stainless Steel Appliances, Hardwood Flooring, Oak Stair Case, Electric Fireplace, 9 Ceilings on Main Floor & 2nd Floor, and 10 Coffered Ceilings In The Primary Bedroom with His and Her Closets. Conveniently located near Mount Pleasant GO Station, public transit, schools, grocery stores, all essential amenities. Don't miss this opportunity to lease a turnkey home in a vibrant and family-friendly community! (id:49187)
109 Adventura Road
Brampton (Northwest Brampton), Ontario
Welcome to this beautifully maintained 1620 sq. ft. townhouse in a sought-after Paradise Homes development! Featuring modern upgrades and finishes throughout, this home offers New Carpeting, Fresh Coat of Paint, New Sod, Granite Counter Tops, Stainless Steel Appliances, Hardwood Flooring, Oak Stair Case, Electric Fireplace, 9 Ceilings on Main Floor & 2nd Floor, and 10 Coffered Ceilings In The Primary Bedroom with His and Her Closets. Conveniently located near Mount Pleasant GO Station, public transit, schools, grocery stores, all essential amenities. Don't miss this opportunity to lease a turnkey home in a vibrant and family-friendly community! (id:49187)
12 Sherwood Forest Drive
Markham (Bullock), Ontario
Fully Renovated 60 Ft Wide Corner Lot With A Large 3+2 Brs, 2 Kits, Finished Sep Entrance Bsmt Side Split! Hardwood Floor Throughout, Pot Lights and Crown Moulding On Main, Open Space Modern Kitchen W/ Stainless Steel Appliances, All Good Sized Brs With Pot Lights, Remodeled 2nd Floor Bath & 3 Pcs Ensuite In Master, Finished Sep Entrance Bsmt Apt W/ Extra Huge Living & 2 Brs. Long Double Driveway No Sidewalk, High Demand Bullock Area Amongst Million Dollar Homes. Steps To Markville Mall, YRT/Go Station & Conservation Trails & Parks (id:49187)
9 Todd Brook Drive
Toronto (Thistletown-Beaumonde Heights), Ontario
Great Location! Etobicoke. Steps To Ttc, Restaurants, Parks, Schools, Shops. Beautiful Upgraded 3 Bedroom Raised Bungalow Semi-Det Home, Spacious, Bright, Lg Windows, Pot Lights, Kitchen- Granite Counters/Ss Appliances/Eat-In Breakfast Area, Liv & Dining Area, Neutral Colours, Shared Sep Laundry Rm, Shared Use Of Fenced Backyard, 2 Car Parking Spaces(can be given 1 more upon req), No Smoking,75% utilities by tenants, basement is rented separately. (id:49187)
3404 - 386 Yonge Street
Toronto (Bay Street Corridor), Ontario
Luxury Aura condo. Spacious 2bdr & 2bth w 2 full closets (820sqft + 100sqft open balcony). Includes 1 Parking and 1 Ensuite locker. 9ft ceiling with floor to ceiling windows. Ikea located within the building. Direct access to underground college TTC subway station, 24h metro, LCBO, Dollarma, Ikea, banks, Service Ontario, Government offices - all accessible without going outside. Right next to Barbara Ann Scott Park. Steps toeaton centre, Dundas square, U of T, Toronto Metropolitan University (Ryerson), Hospitals, Financial District, Queens Park, Tons of Restaurants and Shops. (id:49187)
17 Woodsview Avenue
Grimsby, Ontario
Welcome to 17 Woodsview Ave! A quick 5 min walk to the lake, 12 doors to 2 schools, steps to parks and 2 min to QEW. This lovely ranch bungalow sits on a large lot in the highly sought after neighbourhood of Grimsby Beach! 3+2 beds, 2 full baths. Completely renovated home taken right back to the outer shell of the house. Updates include full electrical package, new plumbing, new insulation throughout, LVP floors, fresh new baths, new two toned modern oak and white cabinets with tons of storage in drawers and pull out pantry, quartz counters, gorgeous glass backsplash, walk out to the huge backyard in kitchen, interior and entry doors replaced, all basement windows upsized, potlights, smooth ceilings. Modern open floorplan. LIKE NEW HOME!! This home is well suited for multi-generational living, future rental income possible as well with a fully finished walk-up basement, or a familly looking for a funtional and turn key home! The lot is large with beautiful rose gardens, mature trees and endless potential for an outdoor oasis as a landscape design package can be included with this home. Parking for 5 vehicles in the long driveway. 10 min drive to big box stores including Costco. Quaint downtown Grimsby has wonderful restaurants, mom and pop shops and family friendly events. 20 min to wine country. Grimsby and this home have it all!! (id:49187)
1 Olive Crescent Unit# 4
Orillia, Ontario
Welcome to this rarely offered, beautifully upgraded end-unit waterfront townhouse condo-a perfect retreat for professionals, young couples, downsizers, or those seeking a peaceful getaway. With views of Lake Simcoe, over $100,000 in thoughtful renovations, and a low-maintenance lifestyle, this move-in-ready home is as serene as it is sophisticated.Step inside to a spacious foyer with custom closet organizers, setting the tone for the clean and well-designed layout throughout. The chef-inspired kitchen was fully remodeled in 2017 and features granite countertops, sleek ceramic flooring, stainless steel appliances, and a functional breakfast bar with bonus storageideal for both everyday meals and entertaining.The open-concept living and dining space is equally impressive, with newer vinyl flooring, a cozy wood-burning fireplace, and sliding doors that lead to your private deck. Out back, enjoy peaceful mornings or stunning sunset views under your electric awning, surrounded by raised flower beds and a secure gated enclosure for added privacy.Upstairs, both bedrooms have been enhanced with new laminate flooring, and the renovated main bathroom brings spa-like tranquility to daily routines. The primary suite offers an electric fireplace, in-suite laundry, a fully renovated ensuite bath, and a private balcony with western lake views-imagine waking up to the water every morning.The fully finished lower level provides even more space to unwind, with a large rec room finished with hardwood floors, a third full 3-piece bathroom, and extensive built-in cabinetry for smart storage solutions. The attached garage includes a generous mezzanine loft, perfect for seasonal or hobby storage.Set in an exclusive 9-unit waterfront complex, this home is directly across from Kitchener Park25 acres of green space, tennis courts, a dog park, and scenic walking trails. You'll also love being close to marinas, shopping, downtown Orillia, and Casino Rama. (id:49187)
10 - 34 Erlesmere Avenue
Brampton (Brampton East), Ontario
Bright & Spacious 2 Bed, 1 Bath @ Main/Queen. Thousands Spent In Renovations & Upgrades. Freshly Painted. Professionally Cleaned. New Kitchen Countertop. New Backsplash. Brand New Bathroom Featuring New Bathtub, New Toilet, New Vanity & New Mirror. Move-In Ready! Large Unit. Separate Dining/Eating Including Wide-Plank Laminate & Large Window. Combined Living & Dining Spaces With Brand New Flooring & Large Windows. Walk Out To Enclosed & Covered Balcony - Perfect For Upcoming Summer Months! Parking Available For $50 Per Month. Hydro Extra. Quiet Street. Great Neighborhood. Minutes to Walmart, Groceries, Tims, LCBO, Restaurants, 401, 407 & 410. (id:49187)
2202 - 103 The Queenway Avenue
Toronto (High Park-Swansea), Ontario
Spacious & Beautiful Well Designed 1+1 Suite Located In Great Area! Enjoy Breathtaking Views Of The Toronto Skyline & Lake Ontario From 121 S.F. Balcony! Gorgeous Oak Espresso Hardwood Flooring, Warm Wood Tones In Kitchen With Center Island And Breakfast Bar, Plenty Of Cupboard Space, Smooth Ceilings Throughout, Sizable Den And Room For Dining Table! Over 800 Sf Including Balcony! Walking Distance To Parks & Lakeshore. Stainless Steel Refrigerator, Stove, Microwave, B/I Dishwasher, Washer & Dryer, Window Coverings. Enjoy The Ultimate Lifestyle Amenities-Indoor And Outdoor Pool, Tennis Courts, Gorgeous Party Room, Guest Suites, On Site Daycare!! Quick Access To Downtown/Airport/Major Hwys! (id:49187)
104 - 7325 Markham Road
Markham (Cedarwood), Ontario
Stunning 2+1 Bdrm Condo,1100+ Sq. Ft., 2 Parking Spaces, 2 Full Washrms, Locker, Low Maintenance Fees. Welcome To This Beautifully Upgraded, Freshly Painted 2+1 Bdrm Condo In The Sought-After Greenlife Community In East Markham! With Over 1100 Sq. Ft. Of Living Space, 2 Parking Spaces, A Storage Locker, 2 Full Washrms, & Luxurious Upgrades. This Home Offers Modern Comfort, Convenience, & Savings With Low Maintenance Fees. Key Features: Spacious 2+1 Bdrms The Versatile Den Is Generously Sized And Can Be Used As A Home Office, Guest Rm, Or Nursery, Providing Extra Flexibility To Suit Your Needs. Modern Open-Concept Layout A Bright & Inviting Living Space With Hardwd Flrs Throughout & A Stylish Designer TV Unit. Gourmet Kitchen Features Granite Countertops, Stainless Steel Appliances, Upgraded Porcelain Tiles, & Under-Cabinet Lighting. 2 Full Washrms Both Washrms Are Beautifully Upgraded With Granite Countertops & Premium Porcelain Tiles, Adding A Touch Of Elegance. Primary Suite Retreat Includes A Walk-In Closet And A 4-Piece Ensuite. Freshly Painted Move-In Ready With A Fresh, Modern Look.2 Parking Spaces Enjoy The Convenience Of 1 Underground & 1 Outdoor Parking Spot. Additional Space For Your Seasonal Items & Belongings. Low Maintenance Fees Greenlife Eco-Friendly Design Keeps Costs Remarkably Low, Ensuring More Savings. Ground-Flr Advantage Skip The Elevators & Enjoy Quick, Hassle-Free Access To Your Home Perfect For Busy Mornings, Grocery Trips, & Everyday Convenience. This Rare Ground-Flr Gem Offers Unmatched Accessibility While Delivering The Space, Style, & Upgrades You Desire. Large Terrace. Prime Location Walk To Grocery Stores, Banks, Restaurants, Parks, & Top-Rated Schools. Close To Costco, Walmart, No Frills, Sunny, & A Variety Of Restaurants. Also Near A Brand-New Park, Making It Perfect For Families. Quick Access To Highway 407, 401, & Public Transit Makes Commuting Effortless. Don't Miss Out On This Incredible Opportunity Schedule Your Viewing Today! (id:49187)
14 Adare Crescent
London, Ontario
One of a kind Ranch that is totally Done! Every inch of this home is updated offering an abundance of Natural Light! Ideal for a family or that professional couple that love to entertain & be a part of it all. Kitchen, Dining + Living room have been opened up! Looking over the backyard, its pool, its patio, its gazebo, you can visualize the gathering, hearing of the laughter and seeing all the smiles! All updates were professionally done. (id:49187)
312 Carlisle Road
Hamilton (Carlisle), Ontario
Fully renovated, 1.5 storey home offers the perfect blend of modern comfort and rustic charm. With 3 spacious bedrooms, 2 full baths and a finished basement, this home is ready to provide a warm and inviting atmosphere for its new owners. Nestled on over half an acre of fenced property, it provides both privacy and outdoor space. The covered wraparound porch adds character and extra outdoor living space while the large back deck has breathtaking views of the expansive green space in the rear yard. The inside of the home has a Yellowstone inspired vibe, complete with a cozy wood burning stove, a functional kitchen featuring a country sink and concrete countertops and a design that radiates warmth. The finished basement is an entertainers dream featuring a bar and large seating area perfect for hosting family and friends. Additionally, the detached double car garage, with insulated door, is a standout feature ideal for a workshop and is heated with its own wood stove for added convenience. With numerous upgrades throughout, this home is a must see! (id:49187)
334 Fairfield Avenue
Hamilton (Homeside), Ontario
2 Bedrooms 1 Bathroom, Upgraded Kitchen, Dishwasher, Stainless Steel Appliances, Formica Countertops, Hardwood Floors, Upgraded Bathroom, Upgraded Back Splash. Close to Nikola Tesla Boulevard, BARTON at FAIRFIELD, BARTON at COPE, W. H. Ballard Elementary School, Queen Mary Elementary School, CF Lime Ridge, The Centre on Barton, Royal Botanical Gardens, Albion Falls,15 Minutes Away From Albion Falls!! Close to All Amenities!! UNIT AMENITIES:*2 Bedrooms | 1 Bathroom *Newly Renovated Detached House *Upgraded Kitchen* Upgraded Back Splash* Dishwasher* Stainless Steel Appliances* Formica Countertops *Ensuite Laundry*Regular Closets in all Rooms*Hardwood Floors*1'' Aluminum Blinds*15 Foot Ceilings*Personal Thermostat*Tons of Space and Natural Light BUILDING AMENITIES:*Barbecue Area / Terrace*Bicycle Storage*Outdoor Patio *For Additional Property Details Click The Brochure Icon Below* (id:49187)
24 Emma Street N
East Luther Grand Valley (Grand Valley), Ontario
Discover your new home in this delightful 2-bedroom, 2-bathroom loft, now available for lease. This unique property offers the perfect blend of comfort and convenience, making it an ideal choice for anyone seeking a tranquil living space.Interior Features:Spacious Bedroom(s) with lots of Storage and closet space: This property features two generously sized bedrooms, including a loft-style bedroom that comes equipped with an A/C unit and space heater, ensuring year-round comfort.Modern Bathrooms: Two well-appointed bathrooms provide convenience and privacy.Fully Equipped Kitchen: The kitchen is ready for all your culinary adventures, complete with a fridge, microwave and stove.In-unit laundry: Enjoy the convenience of a stackable washer and dryer, making laundry day a breeze. Outdoor Space:Side Patio: Step outside to your private side patio, perfect for enjoying your morning coffee or evening relaxation. The Backyard is available as well but it is shared. (id:49187)
45 Copeland Road
Brampton (Fletcher's West), Ontario
Offers Anytime! 45 Copeland is being offered for sale for the first time! It is nestled away in a serene cul-de-sac, this stunning four-bedroom home offers an ideal retreat for families seeking comfort and convenience. Being offered for sale for the first time since being built, the large floor plan is designed for both relaxation and entertaining, featuring an extra sunken sitting area that adds a unique touch and enhances the overall spaciousness. The heart of the home is the huge, modernized kitchen, complete with hardwood floors and ample space for culinary adventures. With an updated powder room and two fully renovated bathrooms, you'll enjoy contemporary finishes and the luxury of style throughout. The primary bedroom is particularly impressive, boasting a generous sitting area, built in closets and an exquisite renovated bathroom! The huge unfinished basement presents a blank slate of potential for extra living space; a potential rental unit, or an in-law suite, allowing for versatile options to suit your needs. Outside, the sun-soaked private backyard is an entertainer's dream, complete with a lovely patio that's perfect for summer BBQs and gatherings with loved ones. With a roof that's only four years old, a rare frontage size, and a mature front garden this property offers both beauty, privacy and longevity. Conveniently located within walking distance to local stores, schools, and scenic pathways, you'll appreciate the perfect blend of tranquility and accessibility. Don't miss your chance to own this exceptional home that combines modern living with a peaceful atmosphere, ideal for creating lasting memories. (id:49187)
312 - 128 Grovewood Common
Oakville (Go Glenorchy), Ontario
Welcome to Gorgeous Mattamy's Bower Condo in Oakville's high demand area. Spotless, well-maintained, full of daylight, 1 Bedroom plus den Unit with 1 Underground Parking and 1 locker. Open-concept layout with plenty of natural light. Enjoy the summer evenings watching the sunset from the balcony. Den can be used as an office or an additional bedroom. Fully equipped kitchen with modern cabinetry, breakfast counter, granite countertops and stainless-steel appliances. Spacious Primary bedroom with large window and a decent size closet. Ensuite laundry area with stacked washer/dryer. This is a good central location and walking distance to schools, parks, public transit, restaurants and shopping. Close proximity to Oakville Hospital, Sheridan College, Hyw 403, 407, QEW and GO Train Station. (id:49187)
364 Oxford Avenue
Fort Erie (Crystal Beach), Ontario
Welcome to 364 Oxford Ave, your turn-key South Coast dream house in vibrant Crystal Beach! This bright, crisp, and beautifully updated 3-bedroom, 2-bathroom home is perfect for year-round living or a seasonal retreat. Located just a few minutes' walk from Crystal Beach's renowned restaurants, charming shops, and stunning beaches, this property offers the ultimate beachside lifestyle. Step inside to a bright and inviting living room, featuring an electric fireplace and patio doors that open to a serene backyard. The custom, premium kitchen is a true showstopper, especially with Cambria's top-of-the-line quartz countertops. Entertaining is effortless around the impressive 8-foot sparkling quartz island with 4-seat breakfast bar, making this kitchen a true centerpiece of the home. The exterior is thoughtfully landscaped for low maintenance, and the property features an Amish-built shed with a covered patio, providing additional outdoor space for relaxation and storage. This home was meticulously rebuilt from the studs just eight years ago, with a focus on quality and family living. All appliances and all furniture included, making this move-in-ready home a must-see for anyone looking to settle in the heart of Crystal Beach. (id:49187)
301 - 5917 Main Street
Whitchurch-Stouffville (Stouffville), Ontario
Luxury & Elegance Is Found In This Quiet Corner Unit. State Of The Art Eco-Friendly Liv Green Smart Building, W 2 Side By Side, Premium Ground Floor Heated Parking Spots. This Tastefully Upgraded Singapore Model 1300 Sq Ft Unit Has 3 Bds, 2 Baths, Locker And One Of The Largest Balconies To Enjoy Those Morning Sun Views And Overlooks Proposed Future Parkette. Spacious Foyer W Double Closet, 2pc Bath And Laundry. Beautifully Upgraded Kitchen W 2-Tone Cabinetry & Soft Close Cabinets & Pot Drawers, Quartz Counter, Custom Backsplash, Under Mount Lighting , Upgraded Moen Faucet & Hardware, Upgraded Beverage Bar W Glass Door Upper Cabinets & Wine Cooler. Centre Island & Breakfast Bar Overlooks Living And Dining Room W 2 Sliding Door Walk-Outs To 95 Sq Ft Balcony That Gives You Plenty Of Natural Light. All Baths Have Upgraded Cabinetry & Quartz Counter. Primary Br Is Spacious With Upgraded Walk-In Shower W Glass Shower Door. All Bedrooms Have California Shutters. Upgraded Light Fixtures And Pot Lights. 2 Additional Bedrooms Gives You Extra Space. This Building Features Energy Efficient Solar Panels & Geo Thermal Heating & Cooling W Zero Foot Print Offers You Low Utilities & Maintenance Fees $445. 00. Energy Efficient Low E-Argon Triple Pane Windows provide You With A Quiet And Comfortable Living Space. Stairwell IS Located Adjacent To This Unit For Quick Exit. Walk To Shopping, Go Train, Elementary And High School, Banks, Local Restaurants & Parks, Makes This An Ultimate Location For Convenience As You Are In The Heart Of Stouffville. (id:49187)





