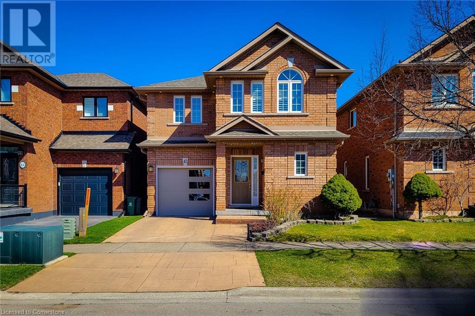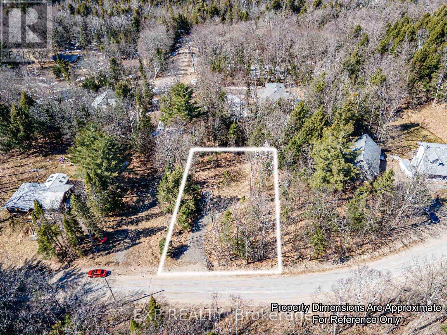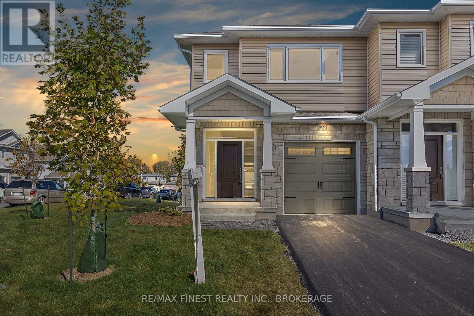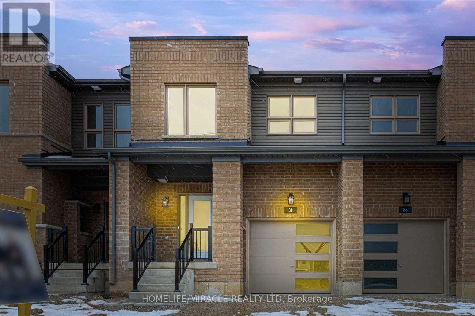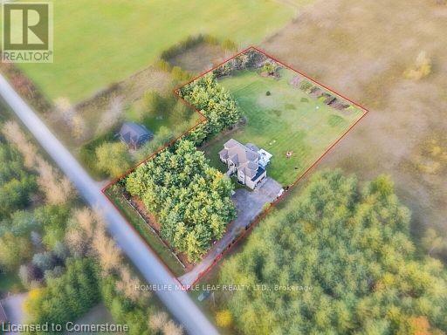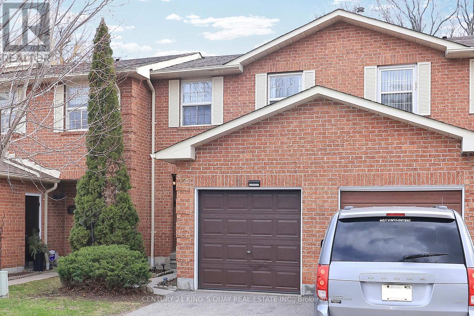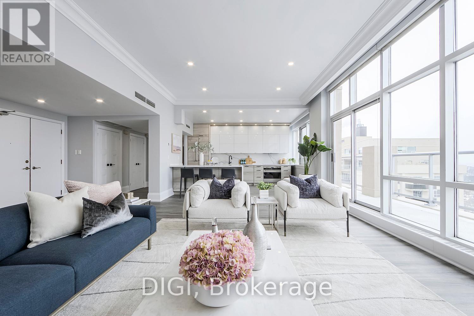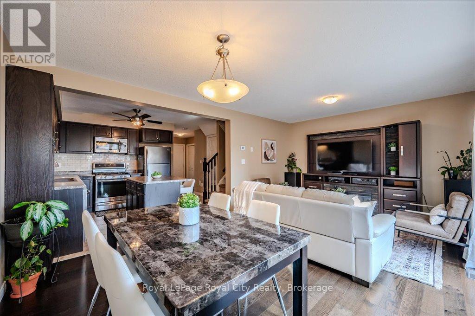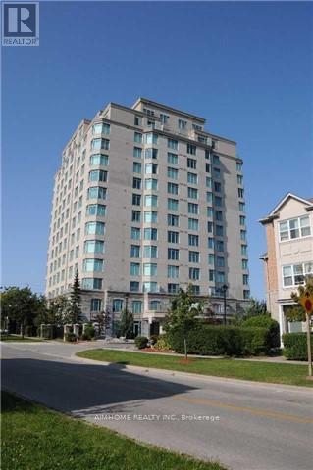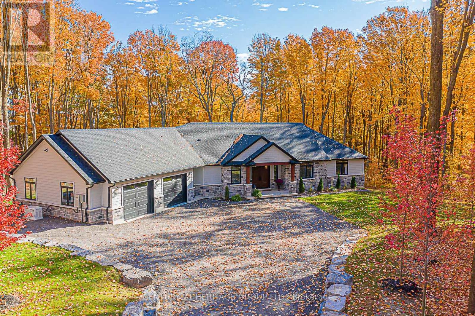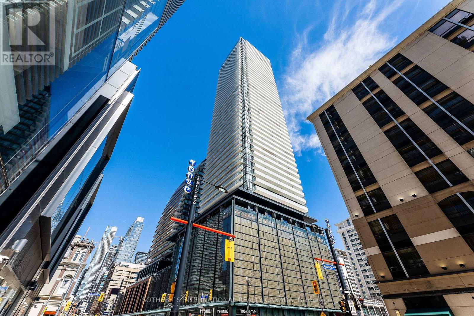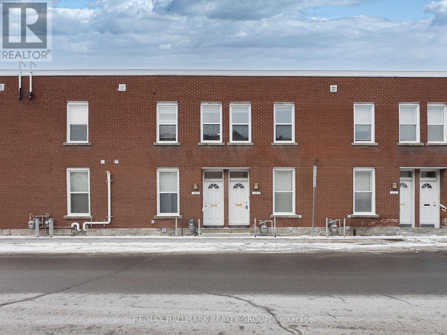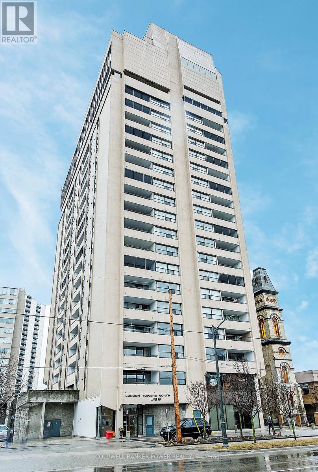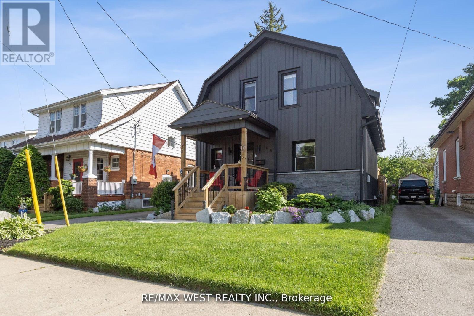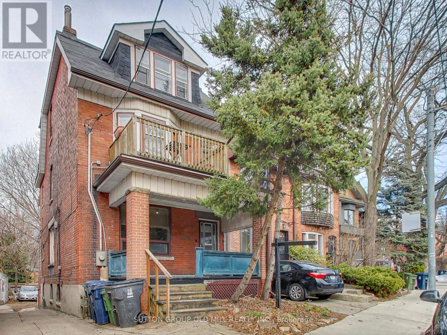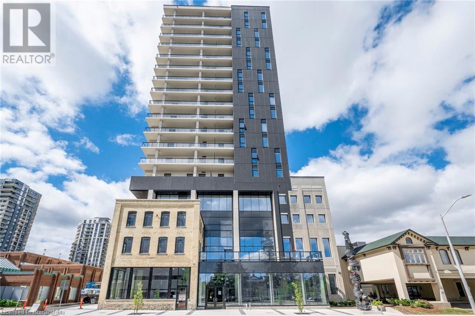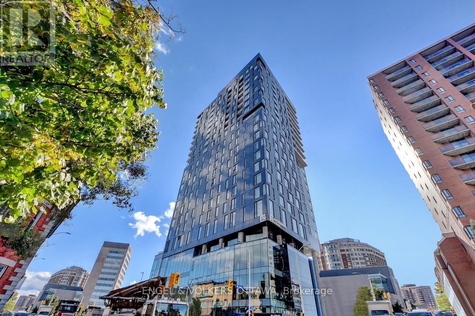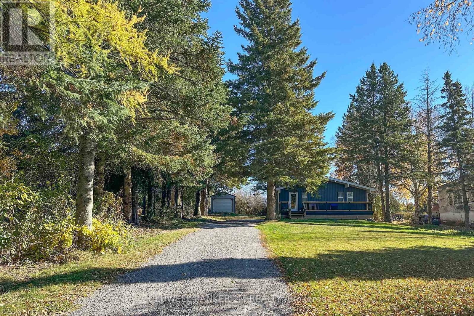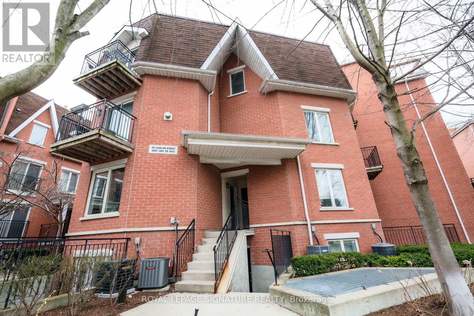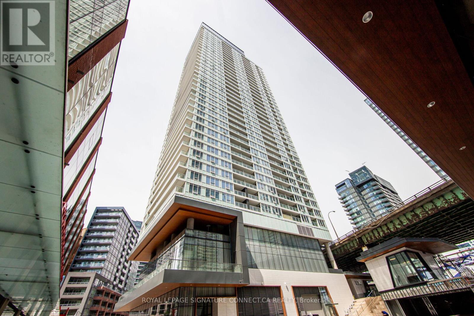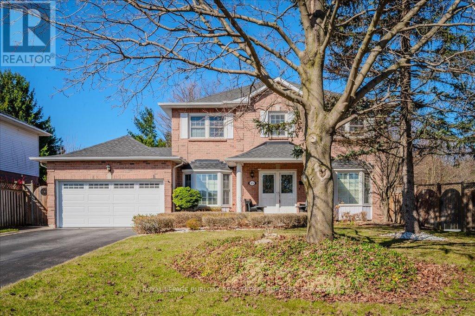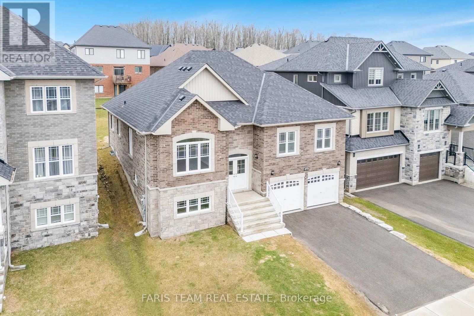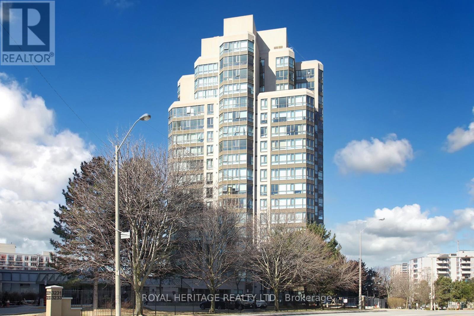42 Peachwood Crescent
Stoney Creek, Ontario
Welcome to this immaculate 4-bedroom, 4-bathroom, 2-story full brick detached home located in a family-friendly neighborhood in prime Stoney Creek. This carpet-free home is conveniently situated near public transportation, schools, parks, shopping centers, and the highway, ensuring easy daily commutes and errands. Offering 2,060 sq ft plus fully finished basement, this home provides ample room for families of all sizes. It features four generously sized bedrooms with hardwood floors, along with a kitchen and bathrooms adorned with granite countertops and large deck in the fully fenced backyard . The basement includes a spacious recreation room, a fireplace, and a kitchen. Combining comfort, style, and practicality, this property is an excellent choice for your next family home. Don’t miss the opportunity to make this beautiful, move-in-ready house is yours! (id:49187)
00 Sunnyside Street
Dysart Et Al (Dysart), Ontario
Welcome to Sunnyside Street in beautiful Haliburton, Ontario where opportunity is blooming this spring! This 1 acre cleared vacant lot comes ready with a driveway already in place just waiting for your dream build. Whether you're a homeowner looking to create your peaceful retreat, a builder searching for a turn-key lot, or an investor eyeing Haliburton's growth this one checks every box. Enjoy the best of both worlds: You will be surrounded by trees and nature while still being just a short walk to the charming downtown village of Haliburton with shops, restaurants, schools, healthcare, and all the amenities you need. This is more than just land its potential, peace, and possibility. Don't wait, reach out today before it hits the MLS! Lets make your vision a reality this spring. Lot Highlights: 1 Acre of cleared land Driveway installed Nature-filled setting Walk to Haliburton Village Ideal for builders, investors & dreamers (id:49187)
220 Canyon Hill Avenue
Richmond Hill (Westbrook), Ontario
Welcome to this spacious and bright 4-bedroom home, offering 2,737 sq. ft. (as per MPAC) plus a beautifully finished basement. Situated on a large corner lot with fantastic curb appeal, Highlights include 9-ft ceilings and smooth ceilings on the main floor, three full bathrooms on the second level, a grand double door entrance, and an interlocked driveway. Located in the highly sought-after Westbrook community, just minutes from Yonge Street and top-ranking schools. (id:49187)
5 Holloway Road
Markham (Cedarwood), Ontario
Stunning End Unit Townhome in Prime Markham Location! Welcome to this beautifully maintained, freshly painted 3 bedroom, 3 bathroom home, nestled in the highly sought-after neighborhood of Cedarwood, Markham. This bright and spacious home features an open-concept layout with seamless living and dining areas, featuring hardwood floors, pot lights, and large windows. The modern eat-in kitchen includes ceramic flooring and a walkout to the backyard - ideal for entertaining! Washer and dryer on second floor. The finished basement has a separate entrance and includes 1 bedroom, 1 bathroom, kitchenette, separate laundry and a living area - perfect for extended family. With parking for three vehicles, this home is both stylish and functional, not to mention the convenience of living walking distance to Markham & Steeles, Walmart, Lowes, banks, schools, parks, and shopping centers, plus easy access to Hwy 401, Hwy 407. Don't miss this fantastic opportunity to own a modern and well-appointed home in one of Markham's most vibrant and convenient neighborhoods! (id:49187)
19 Perivale Gardens
Aurora (Bayview Wellington), Ontario
Welcome to Your Perfect Home in the Heart of Aurora! This timeless & well maintained 4-bedroom with 3-bathroom detached home offers comfort, style, & an unbeatable location! Step inside to a bright & spacious layout featuring a soaring vaulted ceiling in the living room, oversized windows, & an open-concept design that flows seamlessly into the dining area making this perfect for entertainment. The kitchen offers ample storage, convenient breakfast countertop area, & a south facing sunlit breakfast area large enough for a full dining set, complete with new walk-out sliding doors (2024) featuring built-in blinds that lead to the private backyard. Cozy & expansive family room is enhanced with 2024-installed rechargeable electric window coverings for modern convenience. Enjoy the practicality of a combined mudroom & laundry area with a laundry sink, plus a finished basement for recreational use & an unfinished yet generous utility room offering tons of extra storage. The home accommodates 6-car parking with a 2-car garage & 4-car driveway. This property has seen numerous recent upgrades, including but not limited to: fresh paint throughout (2024), new interior light fixtures in most rooms & exterior lighting (2024), owned hot water tank & water softener system, new HVAC & Air Conditioner (2024), upgraded stainless steel LG refrigerator & dishwasher (2024), & roof shingles replaced in recent years within 67 years ago. This house is in a vibrant & diverse neighborhood, close to top-rated schools including St. Andrews College, many beautiful parks, community centres, churches, & major Smart Center retailers like Walmart, Farm Boy, Winners, HomeSense, & a variety of high-rated local and Asian restaurants. Easy access to Highway 404 & public transportation makes commuting a breeze! Whether you're a first-time buyer, growing family, downsizer, or savvy investor, this home offers incredible value and versatility. Professionally cleaned & move-in ready--just unpack and enjoy! (id:49187)
215 Heritage Park Drive
Greater Napanee, Ontario
IMMEDIATE OCCUPANCY AVAILABLE! BUILDER MODEL HOME, THE BROOKE PLAN FROM SELKIRK LIFESTYLE HOMES, THIS 1695 SQ/F END UNIT & CORNER LOT TOWNHOME FEATURES MANY FLOORING & INTERIOR UPGRADES, 3 BEDS, 2.5 BATH, LARGE PRIMARY BEDROOM W/ 4 PCE ENSUITE & LARGE WALK-IN CLOSET, OPEN CONCEPT MAIN FLOOR W/ SPACIOUS UPGRADED KITCHEN, MAIN FLOOR LAUNDRY, LAWN SPRINKLER SYSTEM, UPGRADED EXTERIOR STONE, FULL TARION WARRANTY, CALL TODAY TO BOOK YOUR TOUR! (id:49187)
31 Evergreen Terrace
Barrie (Painswick South), Ontario
Stunning Brand New Beautiful & Bright 3 Bedroom 2.5 Bath 2-Storey Townhouse In Southeast Barrie Close to Barrie South Go Station. This Home Features 9 Foot Ceilings, Upgraded Laminate Flooring Throughout Main & Upper Levels. Modern Eat-In Kitchen With Stainless Steel Appliances, Centre Island & Walk-Out To Backyard. Open Concept Great Room With Tons Of Natural Light. Second Level Offers Large Primary Bedroom With Walk-In Closet & 4-Piece Ensuite, Laundry & 2 Other Great Sized Bedrooms Along With A 4-Piece Bath. 1 Car Garage Parking With Access Into The House. Driveway Fits 1 Car. Conveniently Located Close To Go Station, Schools, Parks, Shopping, Transit, Restaurants &Hwy 400 (id:49187)
3708 - 238 Simcoe Street
Toronto (Kensington-Chinatown), Ontario
Experience the epitome of downtown living in this brand new 2+1 bedroom southwest-facing corner suite at Artists' Alley. Featuring upgraded flooring, smooth ceilings with custom lighting, and a spacious layout with a large private balcony offering panoramic, unobstructed city views. Just one street from OCAD and AGO, and steps to the subway station, this unbeatable location is walking distance to U of T, City Hall, Nathan Phillips Square, Eaton Centre, Toronto Metropolitan University, Chinatown, and the Financial District. Enjoy open-concept living, a sleek modern kitchen, and vibrant city life at your doorstep. (id:49187)
13 Coolspring Crescent
Ottawa, Ontario
OPEN HOUSE SUNDAY APRIL 27TH 2-4PM - Discover this bright and spacious 3-bedroom, 2.5-bathroom family home in Fisher Glen, a charming and established neighborhood. Main floor features an open concept layout with hardwood flooring, leading into a cozy living room with a stone-accented wood fireplace and large windows. The eat-in kitchen is designed for both style and function, with granite countertops, a stylish backsplash, ample cabinetry, and a seamless view of the deck and fully fenced backyard. A convenient side door provides easy outdoor access. Second floor offers a spacious primary bedroom with a walk-in closet and a modern 3-piece ensuite. Two additional well-sized bedrooms and a tiled 3-piece bathroom provide comfort and convenience for the whole family completing the second level. The finished basement extends the living space with a substantial recreational room, a dedicated laundry area, and direct access to the attached garage. Outside, the expansive backyard is perfect for entertaining, featuring an large deck ideal for outdoor dining and relaxation. The front of the home features interlocked steps and a spacious driveway adding to the homes curb appeal and functionality. This home is designed to impress with its thoughtful layout, abundant natural light, and family-friendly features. Close to schools, shopping, and transit, its perfectly situated to meet all your needs. Don't miss the opportunity to make this stunning property your next home! (id:49187)
12601 Nassagaweya Puslinch Townline
Milton, Ontario
This stunning custom-built home features 5 spacious bedrooms and is set on a lush 2.39- acre lot, offering a tranquil retreat surrounded by other custom homes. The entrance boasts an impressive open-to-above foyer, leading to a welcoming family room, a cozy living room, and an elegant dining area-perfect for entertaining. The main floor includes one bedroom and a well-appointed a bath, providing convenience and accessibility. Upstairs, you'll find 3 additional full baths, ensuring ample facilities for family and guests. The recently finished basement adds significant living space, complete with two bedrooms, Full bathroom, and a generous living area. The master bedroom is a true highlight, featuring a private walk-out to a balcony that offers serene views of the surrounding fields. Outdoors, a spacious wooden deck provides the perfect spot to relax and take in the beautiful landscape. with easy access to Guelph, Hwy 401, and Rockwood, this home combines luxury living with accessibility. (id:49187)
17 - 25 Whitecap Boulevard
Toronto (Scarborough Village), Ontario
Discover this delightful 3-bedroom, 2-bathroom townhouse nestled in the heart of Scarborough Village. This 2-storey home offers over 1,200 sq ft of comfortable living space, perfect for families and first-time buyers alike. This home features bright and open-concept living and dining areas ideal for entertaining; galley-style kitchen with ceramic backsplash and cozy breakfast nook; spacious master bedroom overlooking the complex; renovated basement with 2bedrooms, living space, kitchenette, 3-pc washroom and storage, great for a big family needing more bedrooms, in-laws or use as guest rooms; private patio space, perfect for morning coffee or summer BBQs; two parking spaces and plenty of visitor parking. Located just minutes from parks, trails, schools, and shopping with the beach and Bluffs nearby you'll love life in this vibrant, family-friendly neighbourhood. Don't miss your chance this one checks all the boxes! (id:49187)
5055 Greenlane Road Unit# 404
Beamsville, Ontario
This Beautifully built 1 Bedroom + Den suite offers access to a large balcony from both the bedroom and living room. This stunning condo is filled with natural light, perfectly complementing the open-concept kitchen, which features rich grey cabinetry. The suite includes 1 underground parking spot and 1 storage locker. The condo features Geothermal Heating and Cooling. Equipped with sleek stainless steel appliances and a breakfast bar, the kitchen flows effortlessly into a bright and airy living space. The bedroom is spacious and inviting, with sliding doors that open directly onto the balcony—perfect for enjoying morning coffee or evening views. The condo includes a spacious 4-piece bathroom and in-suite laundry. Enjoy a variety of great amenities, including a well-equipped fitness centre, party room, bike storage and rooftop patio. Situated in the heart of the desirable Beamsville community, you’re in close proximity to vibrant dining, shopping, highway access and more. (id:49187)
890 Birchview Road
Douro-Dummer, Ontario
The most exceptional property on coveted Clear Lake... Unparalleled, iconic luxury: a breathtaking lakehouse with a private elevator down to the renowned multi-level boathouse, built into the limestone shoreline with a green rooftop terrace offering front-row views of legendary Clear Lake sunsets. Sparkling deep clean waterfront, double-wide private lot with 1.44 acres of wooded privacy and 205' of prime swimming. Enter off prestigious Birchview Rd and wind through a secluded treed entrance to this magnificent year-round residence with oversized triple garage. Experience ultimate lakeside luxury with vaulted beamed ceilings, floor-to-ceiling stone fireplace, commanding kitchen with granite counters & luxurious finishes, open to lakeview turret dining, screened lakeside patio, formal dining room and adjacent wine cellar. Over 7000sqft of finished living space, 5 bedrooms, 6 full baths & 2 half baths with heated floors, all finished to the nines. Private elevator connects the main residence to the boathouse and down to the waterfront. The award winning double wetslip boathouse is built into the limestone ridge with a green rooftop patio to blend into the natural landscape. Enjoy epic panoramic views from the spacious upper boathouse lounge with full wetbar, living and dining, full bathroom, and a dream waterfront patio with glass railings that make you feel as if you're floating on the lake. Take the elevator to the lower level with double wetslips, marine lifts, and lift docks for premium swimming, fishing, and boating across Clear and Stoney Lake on the Trent-Severn Waterway. Soak in spectacular western sunsets from multiple terraced patios, landscaped to perfection with incredible treed privacy. Enjoy your own home theatre, games room, gym area, walk-in pantry, private primary wing, guest wing with kitchenette & wet bar, sound & lighting systems, sprinkler system, generator, bunkie & more. A once-in-a-lifetime legacy property... unforgettable from entrance to exit (id:49187)
428 - 200 Missinnihe Way
Mississauga (Port Credit), Ontario
Welcome to 220 Missinnihe Way Unit 428 a sleek and modern 1-bedroom, 1-bath condo located in the highly desirable Brightwater II community in Port Credit. This thoughtfully designed unit features an open-concept layout with premium finishes, including quartz countertops, soft-close cabinetry, laminate flooring. The bedroom is bright and spacious with a large closet, and the living area opens to a private balcony perfect for relaxing. Residents enjoy top-tier amenities such as a state-of-the-art gym, party room, lounge, concierge service, and a convenient shuttle to the GO Station. Just steps from the lakefront, scenic trails, parks, and the vibrant shops and restaurants of Port Credit, this is lakeside living at its best! (id:49187)
3609 - 56 Annie Craig Drive
Toronto (Mimico), Ontario
Million-dollar views, impeccable functionality, and a location everyone wants, this 1+Den unit truly has it all. Featuring a spacious den with a built-in Murphy bed, it seamlessly transforms from a home office to a guest bedroom in one motion. The unit boasts high-end finishes and appliances, a sleek and spacious kitchen, an open-concept layout, and ample storage throughout. Enjoy top-tier building amenities including a pool, sauna, 24/7 concierge, and more. Located in the highly sought-after Humber Bay Shores, you're just steps from the lake, public transit, shopping, restaurants, groceries, and everything this vibrant community offers. Locker and parking are included. Also available unfurnished. (id:49187)
8303 Kipling Avenue
Vaughan (West Woodbridge), Ontario
welcome to this Open Concept Urban Style Executive Town Home 3 Bedroom + Den townhouse unit. Four Levels Of Functional Living Space. The Ground Floor with 1 Den/Office and A Powder Room with Direct Access To The Double Car Garage. The Kitchen Boasts Upgraded Stainless Steel Appliances, A Breakfast Bar And A Walkout To The Oversized Private Deck. The Second Floor Consists Of Two Spacious Bedrooms, A Shared 3PC Bath And A Walk-In Laundry. The Third Floor Is Truly A Primary Bedroom Retreat Boasting A Balcony, A Walk-Through Closet And A 5PC Ensuite Bath. **EXTRAS** Conveniently Located In The Heart Of West Woodbridge And In Close Proximity To Various VIVA Bus Stations, Highway 427 And 407, "Market Lane" Shopping Centre, Grocery Stores, Schools, Parks, Restaurants And Much More (id:49187)
200 - 10 Bassett Boulevard
Whitby (Pringle Creek), Ontario
Welcome to Bradley Estates, where comfort, style, and convenience meet! Step into this 3-bedroom, 2-bathroom end-unit condo townhouse in one of Whitby's most desirable communities. With a bright, open-concept layout, this home is designed for both functionality and flair. The spacious living and dining area is ideal for entertaining guests or enjoying cozy nights in, while the kitchen is ready to bring your culinary creations to life. Head outside to your own private patio perfect for relaxing with a coffee, soaking up the sun, or hosting summer BBQs. Upstairs, the large primary bedroom offers double closets for generous storage, and two additional bedrooms provide space and versatility for kids, guests, or a home office setup.The unfinished basement is a blank canvas ready to become whatever you envision: a recreation room, home gym, playroom, or even extra storage space. The choice is yours! Located in a prime Whitby location, this move-in-ready gem is just steps to top-rated schools, transit, parks, shopping, the Whitby Rec Centre, and more. Whether you're a first-time buyer, downsizing, or looking for the perfect family home, this is an incredible opportunity to own a stylish and convenient space in a fantastic neighbourhood. Don't miss out this one checks all the boxes! (id:49187)
250 Eglinton Avenue E
Toronto (Mount Pleasant West), Ontario
Prime exposure unit next to the New Mount Pleasant Subway station at the corner of Eglinton and Mount Pleasant. This beautiful second floor space has floor to ceiling windows and high ceilings. Excellent for any retail or service use. This unit is rectangular shaped with excellent signage opportunities. Lots of density in the area and directly adjacent to the new LRT station. (id:49187)
Ph24 - 400 Walmer Road
Toronto (Forest Hill South), Ontario
**1 MONTH FREE RENT PROMO** Welcome to 400 Walmer Rd - A luxurious, newly renovated penthouse condo in the heart of Old Forest Hill. This spacious 2-bedroom, 1.5-bath suite offers approx. 1,260 sq ft of open-concept living with modern finishes throughout. Features include floor-to-ceiling windows, an east-facing private balcony, and contemporary fixtures. Enjoy upscale living in a rent-controlled building with exceptional amenities: fitness centre, indoor pool, sauna, party/meeting room, sundecks, BBQ areas, and beautifully landscaped grounds. Steps to public transit, shopping, dining, and all that this coveted neighbourhood has to offer. (id:49187)
4 - 361 Arkell Road
Guelph (Pineridge/westminster Woods), Ontario
Immaculate 3-bedroom, 4-bathroom townhome in Guelphs sought-after South End! Step inside from the covered porch into a spacious foyer with a double coat closet. The open-concept main level features a stylish kitchen with stainless steel appliances, a chic backsplash, and a central island with breakfast bar, perfect for everyday meals and entertaining. The living and dining area flows seamlessly to a private deck, ideal for summer BBQs. A convenient powder room completes the main floor.Upstairs, the primary suite offers a walk-in closet and its own private ensuite. Two additional bedrooms share a well-appointed 4-piece bathroom. The professionally finished basement adds valuable living space with wide plank flooring, pot lights, an egress window, and a third full bathroom, ideal as a rec room, home office, gym, or even a fourth bedroom.Located just steps from public transit, Arkell Crossing, and Starkey Hills scenic trails, with quick access to the University and the 401, this home is a fantastic option for professionals, families, or investors alike. (id:49187)
353 Moody St
Sault Ste. Marie, Ontario
This very well-kept 2-bedroom bungalow offers outstanding value, whether you're looking for a starter home or a place to downsize. The spacious 18' x 32' garage provides plenty of room for vehicles and storage, while the extra driveway parking spot adds even more convenience. Step through the patio doors onto a generous rear deck with built-in lighting, overlooking a fully fenced backyard—a perfect setting for entertaining, relaxing, or letting pets roam freely. Inside, you'll find an inviting open-concept kitchen and living area with plenty of cupboard space, ideal for modern living. The home also features central air conditioning, a fully finished rec room, a second 2-piece bathroom, and a 7' x 20' utility room for added functionality. Don’t miss this opportunity—book your private showing today and see what makes 353 Moody Street such a special place to call home! (id:49187)
Main - 11 Telegraph Street
Brampton (Heart Lake East), Ontario
Looking for a private and modern studio apartment? This brand new never lived in main-floor unit offers a separate entrance, an updated kitchenette, a private 3-piece bathroom, and in-unit laundry. Perfect for a single professional or student looking for a comfortable and convenient space. Features: Private entrance at the back Updated kitchenette (cooktop stove, hood exhaust, sink, fridge) Modern 3-piece bathroom Private laundry Access to shared common entryway Optional basement storage available at extra cost. Utilities: Tenant pays 30% of the total utility cost. Convenient Location: Excellent transit! Located in a safe neighborhood, it offers easy access to Hwy 410, Turnberry Golf Course, and Trinity Common Shopping Mall. You'll also be close to Heart Lake Conservation Area and just a 20-minute drive from Toronto Pearson Airport and 40 minutes from downtown Toronto. 1 Parking included (Driveway shared with upper unit tenant) (id:49187)
1489 Jasmine Crescent
Oakville (1005 - Fa Falgarwood), Ontario
Experience a breathtaking transformation in Falgarwood! This fully renovated 4+1 bedroom, 5-bathroom home blends modern sophistication with thoughtful design. Upgraded throughout with exquisite porcelain and engineered oak flooring, pot lights, and premium finishes, every detail exudes style and functionality. The expansive living and dining areas set the stage for memorable gatherings, while the chef-inspired kitchen stuns with quartzite waterfall countertops, premium appliances, and a Bertazzoni gas stove. A sliding door walkout extends the living space outdoors. The family room, featuring a custom wood-burning fireplace, adds warmth and elegance, while a versatile den makes the perfect home office. A stylish powder room and a well-equipped laundry room with ample cabinetry and side entrance enhance convenience. Upstairs, the serene primary suite boasts a dressing room and a spa-like ensuite with a custom glass shower, double vanity, and chic barn doors. Three additional spacious bedrooms share a beautifully updated 5-piece bathroom. The fully finished lower level offers a sleek recreation room, a fifth bedroom with a private ensuite and walk-in cedar closet, a kitchenette with marble backsplash, and a 2-piece powder room perfect for guests. Outside, the large fenced backyard is ideal for play, pets, or outdoor dining. Located in a top-tier school district, this move-in-ready masterpiece offers luxury, comfort, and an unbeatable location! (id:49187)
809 - 135 Pond Drive
Markham (Commerce Valley), Ontario
Beautifully Maintained Condo in the Heart of Markham. Bright and spacious unit with unobstructed west-facing views. The large enclosed den with doors offers flexibility to be used as a second bedroom. Prime location with convenient access to highways and public transit. Just steps from Commerce Gate Plaza, parks, and a variety of restaurants. Only 2 minutes to Hwy 404, 1 minute to Hwy 407, and close to Hwy 7. (id:49187)
17657 Highway 48
East Gwillimbury, Ontario
Live the Dream in this 2022 Show-Stopping Custom Built Estate Bungalow on 2 Scenic Acres! From the moment you arrive, this home wows-follow the striking armour rock-lined driveway to grand double doors that open to pure elegance. Inside, soaring 9-ft ceilings, rich walnut engineered hardwood, 8-ft solid wood doors, modern lighting, and pot lights set a luxurious tone throughout. With 4+1 bedrooms and 5 baths, there's room for everyone plus flexibility with a main floor bedroom currently used as an office, perfect for a library or guest space. The chefs kitchen is a true centerpiece: quartz counters and backsplash, soft-close cabinetry, walk-in pantry, 2 sinks, under-cabinet lighting, high-end Frigidaire S/S appliances, and a 36 Thor 6-burner stove-cook, host, and impress with ease. The dreamy primary suite features double-door entry, large walk-in closet, walk-out to the upper deck, pot lights, ceiling fan, and a spa-inspired ensuite: dual vanities, deep soaking tub, heated floors, and a glass walk-in shower with rain and handheld heads. Two more bedrooms share a chic bathroom with double vanity, large tub, and heated floors. Style meets function with wrought iron spindles, oak newels, and top-tier mechanicals: ICF foundation, heat pump + propane backup, Generac whole-home generator, HRV, reverse osmosis, and water softener. The expansive lower level (9-ft ceilings!) includes a full kitchen, family room, 2 baths, bedroom, and storage-with two separate walkouts for in-law or rental potential. Unwind on the massive upper deck with durable Durodeck and glass railings -your private escape with epic views. Only 12 minutes to Hwy 404 & Newmarket-don't miss this masterpiece! Check out the virtual tour & see the extensive list of inclusions attached.....this home is filled with luxury finishes -a beautiful country property just minutes from all of the conveniences of the GTA. (id:49187)
5714 - 197 Yonge Street
Toronto (Church-Yonge Corridor), Ontario
Spacious 1+ Den At Massey Tower, High Floor Panoramic View Of The North. Great East View, Excellent Location, Doorsteps To Eaton Centre, Ttc, Subway Stations, Boutique Shops, And Restaurants. Easy Access To Prestigious Universities. Quick 4 Mins Drive To Gardiner Express. Underground Access To Fitness Centre, Party Room. (id:49187)
1508 - 1 Scott Street
Toronto (Waterfront Communities), Ontario
Fantastic condo, located in the heart of downtown, offers the perfect blend of convenience and luxury living. With one Bedroom + Den, Parking #648, and Locker Lev 4 #127, it truly has it all. The 9' ceilings create a spacious feel that extends beyond its 685 sq. ft. Floor-to-ceiling windows and an open balcony offer stunning city views, including the beautiful Berczy Park. The bedroom comfortably fits a king-size bed, and the den is versatile enough to serve as an office, guest room, or both. Abundant natural light fills the space throughout the day. Enjoy an impeccable Walk and Transit Score of 100, with steps to Union Station, TTC, the Financial District, St. Lawrence Market, 24-hour Metro & No Frills supermarkets, theatres, restaurants, shops, bars, and other entertainment options just steps away. Top-notch amenities include a24-hour concierge, an outdoor pool on 4th floor, a movie theatre, a library, guest suites, and a gym. With all these features, your search for the perfect home ends here. Status certificate is available upon request. (id:49187)
3807 - 501 Yonge Street
Toronto (Church-Yonge Corridor), Ontario
The best 1 bedroom + den layout in the Teahouse Condos with PARKING! Sensational East views from the38th floor offers beautiful vistas over Riverdale Park, Lake Ontario and more. Large floor to ceiling windows fill the living space with inviting morning light. Step out onto the large balcony to enjoy the Spring weather. The large den off the kitchen is perfect for a work from home set up without spilling into the rest of the living area or use a tv room. True 1 bedroom with large bright windows and closet. Rarely offered with a 1 bedroom unit - 1 underground parking space! Steps To Everything, Subway, Yorkville Shopping, Restaurants Etc. (id:49187)
66 Glenforest Road
Toronto (Lawrence Park North), Ontario
Welcome to 66 Glenforest Rd -- a luxury turnkey home at Yonge & Lawrence, in one of Toronto's most prestigious neighbourhoods. Nestled within the coveted Bedford Park PS catchment, this fully renovated 3-bedroom, 2-bathroom gem blends modern finishes, luxe details and timeless charm. The open-concept main floor features a custom kitchen with a waterfall quartz island, white oak herringbone floors and a striking stone fireplace. Bespoke millwork and designer lighting throughout the home will turn heads. The spa-like upstairs bathroom with heated flooring ensures year-round comfort, and the finished basement is the ultimate upscale retreat for movie nights or lounging. A beautifully integrated custom built-in office provides the perfect work from home setup, balancing function and design. Smart living is at your fingertips with Alexa-enabled light switches throughout and an automated curtain system on the main floor. HVAC and AC were replaced in 2022 for peace of mind. The maintenance-free backyard with premium artificial turf provides a private oasis for relaxing or entertaining. Just steps to vibrant shops, cafes, and restaurants on Yonge Street, and a short walk to Lawrence subway station location. (id:49187)
234 Cumberland Street
Ottawa, Ontario
This spacious and private 2-bed 2-storey townhouse in the Byward Market features a bright living room and a spacious kitchen. Perfect for a couple or a single professional. Nearby Public Transit, Bordeleau Park, the Ottawa River, Byward Market, Global Affairs, and the Ontario/Quebec border. Required upon the signing of the lease: Rental Application, Credit Check, References, and First and Last Month's Rent. Gated parking available at an additional cost. (id:49187)
3 Karalee Crescent
Cambridge, Ontario
Welcome to your next chapter in this meticulously maintained and thoughtfully updated home! Tucked away on a generous 56' lot, this inviting 3+1 bedroom, 3 bathroom home offers over 2,100 sq ft of finished living space and is just moments from Hwy 401 - making it a commuter’s dream without compromising on tranquility. From the moment you arrive, the curb appeal is undeniable, with a fantastic front porch, a double car garage and a spacious driveway that easily fits another 2 vehicles. Inside, the open-concept main floor welcomes you with gorgeous hardwood and tile floors, a stylish powder room, and a smartly designed laundry room with added storage. The chef of the family will love the kitchen boasting abundant prep space, a breakfast bar, and a seamless flow into the sun-filled dining area. Slide open the doors and step onto a multi-tiered deck, where al fresco dinners and weekend lounging await. The living room exudes warmth with large windows, hardwood floors and a designer feature wall, creating a perfect space for gathering and unwinding. The primary suite is a standout with vaulted ceilings, oversized windows, hardwood floors, a walk-in closet and a stunning ensuite bath with custom shower (2020). Two additional bedrooms share a beautifully renovated 4 pc bath (2021). The finished lower level is where versatility meets opportunity. Enjoy a spacious family room, a bright office or guest bedroom, and a flex space with rough-ins for a wet bar or kitchenette. A roughed-in bath (currently storage) adds even more potential. The fully fenced backyard includes a double gate leading to a crushed stone pad—perfect for parking a utility trailer, outdoor toys or even a 30' trailer. There's also a 10’ x 12’ garden shed, raised garden beds, and still space for a pool or playset. Just minutes to parks, arenas, trails, river access for canoeing & kayaking, tennis, community centre, and Hespeler’s charming downtown! This is the lifestyle upgrade you’ve been waiting for. (id:49187)
604 - 389 Dundas Street
London, Ontario
Fully renovated 1 BEDROOM PLUS OFFICE/DEN, beautiful new white kitchen with quartz countertops and subway tile backsplash, neutral vinyl floors (no carpet), bright and spacious unit with desirable west facing exposure overlooking downtown and sunsets! Fantastic downtown location and within walking distance to great restaurants, parks, trails, shopping, transit, summer festivals and more! This home offers spacious primary bedroom and small den/office, huge great room area and large eating area overlooking wall to wall windows with access to expansive balcony. 1 underground parking spot included. NOTE: Condo fee includes: heat, hydro, water, internet, cable tv, central air as well as extensive amenities including indoor pool, party room, workout room, convenience store on main level, party room and secure entry. 4 appliances included. (id:49187)
48 Burwell Street
Brantford, Ontario
Welcome to your urban Oasis! Nestled within the highly sought-after Holmedale community, this charming 3-bed, 2-bath residence seamlessly integrates contemporary living with a serene backyard retreat. Recently renovated from top to bottom, this home features a spacious kitchen with ample cabinet space, quartz countertops, & stainless steel appliances.The combined living and dining rooms provide a spacious, inviting area for relaxation and entertaining.Upstairs, you'll find 3 bedrooms and a 4-piece bathroom featuring a stand-up shower and a soaker tub. The fully finished basement presents a haven of relaxation, equipped with a 2pc bathroom, laundry facilities, & a great room showcasing an entertainment wall and electric fireplace. Step outside to discover a fully fenced backyard complete with an in-ground pool & patio.Noteworthy updates include a new furnace, AC unit, electrical panel, and select windows and doors. Opportunities of this caliber are rare. Don't miss out on the chance to make this beautiful home yours! (id:49187)
198 Howard Park Avenue
Toronto (High Park-Swansea), Ontario
Fantastic opportunity for a savvy investor or someone looking to live in prime High Park/Roncesvalles Village and collect income from 2 or 3 other units! Legal fourplex in an ideal location for users and/or tenants - a short walk to High Park, Lake Ontario and the shopping, restaurants & cafes on Roncesvalles. TTC at the doorstep and a 10 minute walk to Keele Station. Detached investment property on a generous 25'x152' lot with 4 charming units, 4 car parking plus backyard space and 2 sunny decks. Vacant 2 bed/1 bath unit on the main floor with a spacious bedroom, separate living space, eat-in kitchen plus a 2nd bedroom/sun room. Great tenant on the 2nd floor occupying another 2 bed/1 bath unit featuring a character-filled living room with a walkout to a south-facing balcony and an eat-in kitchen. The lovely third floor studio apartment will be vacant May 1st and will be in high demand with its large sunny kitchen, spacious living/bedroom space, south-facing bay window and treetop deck. The lower level walk-up houses a fourth apartment, with another great tenant, comprised of 2 bedrooms and 1 bath. Maintain as a fourplex or convert to a multi-family duplex or single family dwelling, this property provides a multitude of options, the choice is yours! (id:49187)
Upper - 11 Telegraph Street
Brampton (Heart Lake East), Ontario
Discover this bright and spacious 3-bedroom, 2.5-bathroom townhouse in the desirable Heart Lake East neighborhood! Located on the second and third floors, this home offers modern living with ensuite laundry, a garage + driveway parking, and an open-concept layout perfect for families or professionals. Features: Large primary bedroom with ensuite bathroom Modern kitchen with stainless steel appliances Bright living and dining areas Private laundry (not shared) Private Garage Parking, Optional basement storage available for $250/month. Utilities: Tenant to register for utilities and pay 70% of the total (reimbursed 30% by basement unit). Convenient Location: Located in a safe neighborhood, it offers easy access to Hwy 410, Turnberry Golf Course, and Trinity Common Shopping Mall. You'll also be close to Heart Lake Conservation Area and just a 20-minute drive from Toronto Pearson Airport and 40 minutes from downtown Toronto. (id:49187)
181 King Street S Unit# 805
Waterloo, Ontario
This Rental Checks All The Boxes! Welcome To One Of The Premier Addresses In Uptown Waterloo -The Canterbury Is An Expansive 1 + Den That Offers 850 sq ft With Parking And Locker And Beautifully Designed Amenities To Complete Your Urban Oasis. This Sleek Unit Offers An Open Concept Floor Plan With Black Framed Floor To Ceiling Windows With Blinds, Wide Plank Flooring, A Modern Kitchen With Quartz Countertops, Built-In Appliances And Kitchen Island With Breakfast Bar Seating, Juliette Balcony And A Den For Added Functional Living Space. The Primary Bedroom Has Semi-Ensuite Privileges And A Large Walk In Closet With Built-Ins To Envy. Enjoy The Sight Lines Of Uptown Waterloo From Nearly Every Space Of The Condo. Step Into Elevated Living With CIRCA 1877's Gorgeous Top Notch Amenities Which Include Parking, Beautiful Lobby, State Of The Art Fitness Room, Indoor/Outdoor Yoga Studio, Rooftop Terrace With Cabanas, Pool And Seating Areas With Fire Tables. Unique Amenities Such As Guest Suites, A Residents Lounge/Party Room Which Offers A Beautifully Curated Space With A Living Room, Resto Inspired Seating And Bar Completed With Indoor & Outdoor Dining Areas And A Huge Dedicated Co-Working Space With Private Work Rooms. LRT Out Your Front Door And Steps To Trendy Restaurants And Boutique Shops. Come Check Out Why Life Is So Sweet At Circa 1877! (id:49187)
50 Howe Drive Unit# 1c
Kitchener, Ontario
Conveniently located just minutes from highway 8, public transportation, shopping and all amenities is a great start. The open concept layout offers a spacious kitchen with granite countertops and stainless steel appliances, a dining room as well as a great sized living room with space for a home office! You’ll enjoy the spacious bedroom, in-suite laundry as well as the bathroom with granite countertops. The private outdoor patio space offers a bbq gas line making summer grilling a breeze! And bringing in your groceries is no sweat with parking right outside your door, as well as plenty of guest parking for visitors! This unit also offers a playground for kids and Central A/C. $1750+utilites (hydro, gas, water, hwt). Min 12 month lease. Available JUNE 1. (id:49187)
2111 - 20 Daly Avenue
Ottawa, Ontario
Enjoy uninterrupted skyline views from the 21st. floor of this furnished, modern, 1 bed, 1 bath condo, complete with 9ft. ceilings, floor to ceiling windows, hardwood floors, custom kitchen with breakfast island, in-suite laundry, Juliette balcony and storage locker. This Arthaus development offers luxury amenities including Roof top Terrace with panoramic views of the city, Theatre room, Exercise gym, Meeting room, and Party Room. Arthaus is located above the well renowned le Germain 5 star hotel and Norca restaurant and a short stroll to the Rideau Canal, Art Gallery, restaurants, the Rideau Centre, boutique shopping, University of Ottawa, public transit, and the 417. It's all here, come check it out! (id:49187)
122 Mcgill Drive
Kawartha Lakes (Janetville), Ontario
Please Welcome To Market This Fully Renovated Custom Built Bungalow With Water Access. Located In A Changing Upscale Area With Many Other New Homes Being Built & Renovated. From Cathedral Cedar Ceilings Throughout And A Gorgeous Country Charm To Custom Finished Decking With Lots Of Room To Entertain And An Oversized Lot That Backs Onto Wolf Run Golf Course, There Is Nothing To Do But Move In. Home is Just Steps Away From Lake Scugog Access W/ Boat Launch, Parks, Trails This Home Has It All For The Outdoor Enthusiast. Could Double As A (4) Season Cottage For City Commuters Who Love To Boat, Swim, Fish, Skidoo! The 80x220 Lot Has Plenty Of Room To Build Additional Garage Space And Add Any Other Family Features. A Fully Finished Basement With Large Bedroom, Bathroom W/ Shower. This Entire House Was Renovated Inside & Ready For You. EVERYTHING IS NEW! 12x24 Workshop Drive Shed, All New Stainless Steel Appliances, Washer/Dryer, HVAC & Fireplace, Full Water Filtration System With UV, Community Water Access Across The Street, Windows, Roof, Siding, All Electrical & Plumbing New. (id:49187)
13 Marketa Crescent
Kitchener, Ontario
You will LOVE this bright and sunny prairie-style home on a quiet street. Located on a premium private landscaped lot and backing onto Georgian Park. Front yard landscaping is low maintenance and the double driveway easily fits four cars. The gorgeous sunroom addition off the kitchen has sliding doors to the backyard making it the perfect place to entertain this summer. The garage has been insulated and converted into a den and makes the perfect playroom, gym or office space. The main bathroom has heated floors and a tub with jets for relaxing after a long day. The lower level has a bright rec room with a fireplace and a built-in divider creates a bonus room and potential fourth bedroom. Plenty of extra storage in the crawlspace and built-in cupboards. Look for the special wall mural painted by a local artist. This well cared for home is just waiting for a new family to call it home! (id:49187)
1602 - 28 Laidlaw Street
Toronto (South Parkdale), Ontario
Charming Two-Story Townhouse in a Prime Location! This Bright and Well-Appointed Townhouse is Just Steps Away from King and Queen East. The Spacious, Open-Concept Main Floor Features a Walk-Out to the Terrace, Open Concept, Granite Countertops, Stainless Steel Appliances, and a Convenient Ensuite Stacked Laundry. The Main Floor Utility Closet Offers Ample Storage or Pantry Space. Upstairs, You Will Find a Large Primary Bedroom with a Double Closet, As Well As an Additional Plus One Space that's Currently Being Used as an Office, It Could Easily Serve as a Nursery or Work Out Space. Enjoy the Good Weather on the Large 90 sq ft Terrace, Complete with Custom-Made Wooden Built-In Seating. Come and Experience the Lovely Neighbourhood Feel of Laidlaw! (id:49187)
716 - 19 Bathurst Street
Toronto (Waterfront Communities), Ontario
Ever wanted to live where everything the city has to offer is at your doorstep? Welcome to The Lakeshore Condos! This beautiful, perfectly laid out 1 bedroom unit has a ton of storage space, upgraded pot lights, sleek dark finishes, and tons of natural light. At 19 Bathurst, convenience is everything. Walk a cool 5 steps to do your grocery shopping at Loblaws, and while your there up grab your body wash at Shoppers. Headed out for the night but running late? No need to worry, the LCBO is also less than 200 meters away! 19 Bathurst has some of the best amenities in Fort York! A pet spa, indoor pool, dog run, yoga room, gym, and many others, make this the perfect building for all age groups. Unit 716 offers west facing exposure, with big bright windows across the unit and throughout the bedroom. Don't want to miss this gem and the chance to call it home! (id:49187)
15 Lennard Crescent
Hamilton (Dundas), Ontario
Discover your dream home in Highland Hills, Dundas! Nestled on a peaceful private lot along a quiet crescent, this location offers the perfect blend of serenity and convenience. This impressive 2700 sq ft family friendly layout 2-storey is designed for comfort and functionality! Featuring 4 generous bedrooms, 2.5 baths and plus an unspoiled basement is a blank canvasready for your personal touches. This classic center hall layout features a main floor office for productivity, plus a separate living and dining room, ideal for effortless entertaining. This bright and inviting kitchen features sleek stainless steel appliances, including a fridge, built-in dishwasher, stove and microwave. The large eating area flows seamlessly into the cozy family room with a fireplace, perfect for relaxing! Enjoy the ease of a main floor laundry with direct access to the 2-car garage. Plus, the driveway offers parking for up to 6 cars. The spacious primary suite features his & hers walk-in closets and a private 3-piece ensuite your perfect retreat! Three additional bedrooms and a luxurious 5-piece main bath complete this well-designed second level. Enjoy easy access to schools, parks, shopping and transit, everything you need is just minutes away! Unwind or entertain in your private backyard retreat, complete with an expansive deck perfect for relaxing or hosting guests. This home has it all, space, style and a prime location! (id:49187)
35 Killdeer Drive
Kawartha Lakes (Omemee), Ontario
Tucked Away On A Quiet Street In The Sought-After Orange Corners Community, This Beautiful Bungalow Sits On Just Over An Acre, Offering Privacy And Space Only Minutes From Peterborough. The Open-Concept Main Floor Features Gleaming Hardwood, Large Windows That Fill The Space With Natural Light, And A Tastefully Updated Kitchen (2020) With A Large Centre Island, Quartz Counters, Farmhouse Sink, Gas Range, Stainless Steel Appliances, Backsplash, And Undermount Lighting. The Spacious Living And Dining Area Flows Seamlessly From The Kitchen, Making It Perfect For Hosting Family And Friends With Ease. The Primary Bedroom Includes A Walk-Out To The Deck And A 3-Piece Ensuite With A Jacuzzi Tub, While Two Additional Bedrooms And A 4-Piece Bathroom Complete The Main Level. Step Outside To An Expansive Deck (2024), Perfect For Entertaining Or Relaxing To The Sounds Of Nature, With A 6-Seater Hot Tub (2017), Gazebo, And Above-Ground Pool. The Fully-Finished Basement - With Access From Both The Main Floor And A Separate Entrance Through The Garage - Offers A Complete In-Law Suite With A Full Kitchen (2023), Stainless Steel Appliances, Eat-In Area, Open-Concept Family Room With Gas Fireplace, Bright Bedroom With Oversized Windows, 4-Piece Bath, And Spacious Laundry/Mudroom. Freshly Painted In 2025, This Home Also Includes Abundant Storage, Parking For 12+ Vehicles, And A Custom Garden Shed. Don't Miss This Exceptional Opportunity To Enjoy Country Living With City Convenience! (id:49187)
3039 Sierra Drive
Orillia, Ontario
Top 5 Reasons You Will Love This Home: 1) The unfinished basement comes with its own private entrance, opening the door to a world of options where you can create an income-generating suite, a comfortable in-law retreat, or design the custom space you've always dreamed of 2) Soaring ceilings and oversized basement windows let natural light pour into every corner, creating an uplifting and spacious feel across both levels 3) Designed with todays lifestyle in mind, the open-concept layout connects the kitchen and living areas with a seamless flow that makes entertaining a breeze 4) Set within a dynamic, family-friendly neighbourhood that's just beginning to grow, you'll be close to future parks, schools, and amenities 5) Generously sized rooms and a flexible layout presenting space for every stage, whether you're raising a family, welcoming guests, or customizing your home. 1,988 above grade sq.ft. plus an unfinished basement. Visit our website for more detailed information. *Please note some images have been virtually staged to show the potential of the home. (id:49187)
505 - 3231 Eglinton Avenue E
Toronto (Scarborough Village), Ontario
Experience comfortable and stylish living in this beautifully updated, single-level home at the sought-after Guildwood Terrace Condos in Toronto. This thoughtfully redesigned suite features one spacious bedroom plus a versatile den that can easily be used as a home office or second bedroom.Throughout the home, you'll find quality flooring and tasteful upgrades. The open-concept living and dining area is warm and inviting, with large new picture windows that bring in natural light and offer lovely panoramic views. The kitchen is both functional and modern, equipped with stainless steel appliances and a convenient breakfast bar with quartz counter top for casual meals or entertaining.The large Primary bedroom includes a walk-in closet, and the layout offers a great balance of shared and private spaces.Living at Guildwood Terrace means more than just a home its a lifestyle. Enjoy access to beautifully maintained grounds and a wide range of amenities including a full fitness center, indoor pool and spa with sauna, tennis and racquetball courts, games room, library, event space, and a spacious ground-level patio with BBQs. The building also offers 24-hour security for added peace of mind.This unit includes a parking space and a generous private storage locker. Ideally located within walking distance to TTC, GO Transit, local shops, dining, and parks its a perfect fit whether you're a first-time buyer or looking to downsize into something low-maintenance and move-in ready. Don't miss this fantastic opportunity to make Guildwood Terrace your new home. (id:49187)
826 - 35 Bastion Street
Toronto (Niagara), Ontario
Size mattersand this one delivers. At 683 sq ft, Unit 826 at York Harbour Club is bigger than most 1+dens in the building and it shows. Actual dining area? Check. Space for a full-size couch and your work-from-home setup without sacrificing your living room? Double check. No sad office in a closet vibes herethis is real space for real living. The bedroom fits more than just a bed, the front walk-in closet has built-ins for your how do I have this many coats? moment, and theres a full-on laundry room that doubles as extra storage. The kitchens got stylestone counters, stainless steel, real cabinet spaceand the living room opens up to east-facing views over Fort York. Need to commute? Two streetcars steps away, first stop from Exhibition so you always get a seat. Groceries across the street, Martin Goodman Trail for morning runs or sunset bike rides, and youre still just minutes from downtown. Its tucked under the Gardiner so its shockingly quiet, with 24/7 concierge who actually remember your name, five elevators (so no waiting forever), and the total package: parking, locker, great price, and good vibes. This is the kind of smart buy that makes your future self say thank you. You dont see condos like this every day especially not at this price. Come see what big one-bedroom energy really looks like. (id:49187)
3807 - 501 Yonge Street
Toronto (Church-Yonge Corridor), Ontario
The best 1 bedroom + den layout in the Teahouse Condos with PARKING! Sensational East views from the38th floor offers beautiful vistas over Riverdale Park, Lake Ontario and more. Large floor to ceiling windows fill the living space with inviting morning light. Step out onto the large balcony to enjoy the Spring weather. The large den off the kitchen is perfect for a work from home set up without spilling into the rest of the living area or use a tv room. True 1 bedroom with large bright windows and closet. Rarely offered with a 1 bedroom unit - 1 owned underground parking space! Steps To Everything, Subway, Yorkville Shopping, Restaurants Etc. (id:49187)

