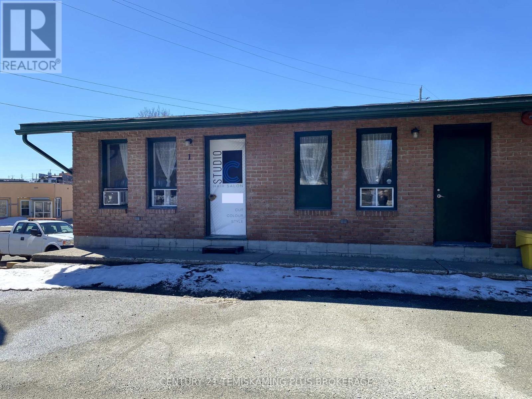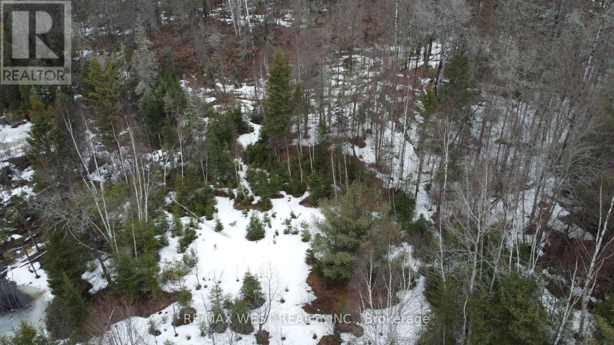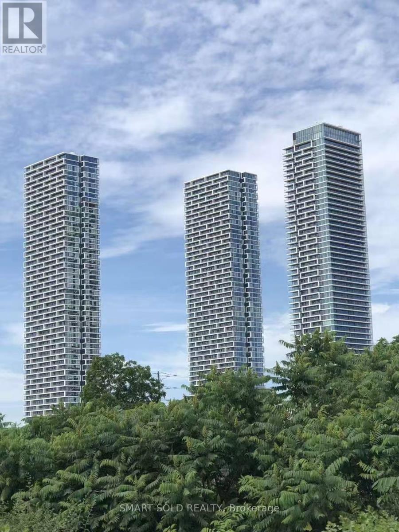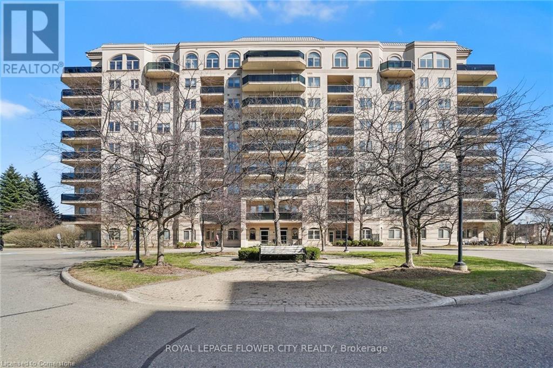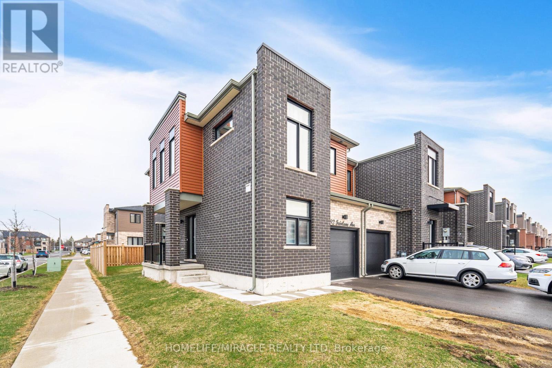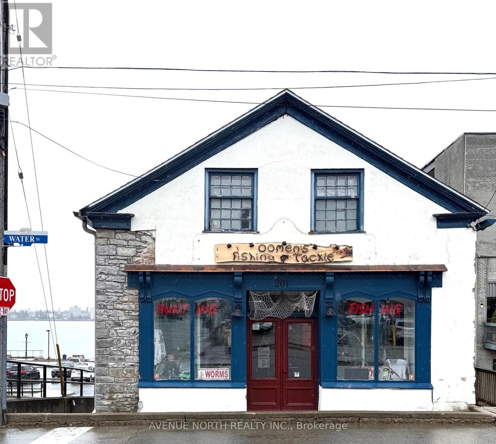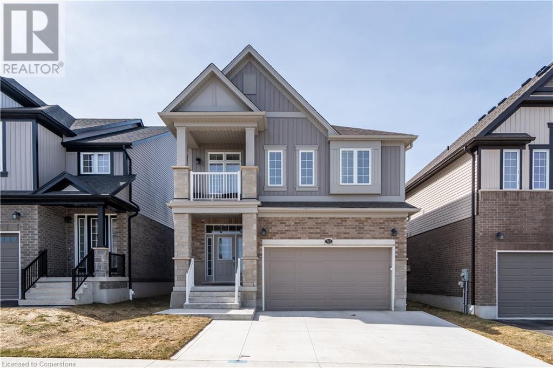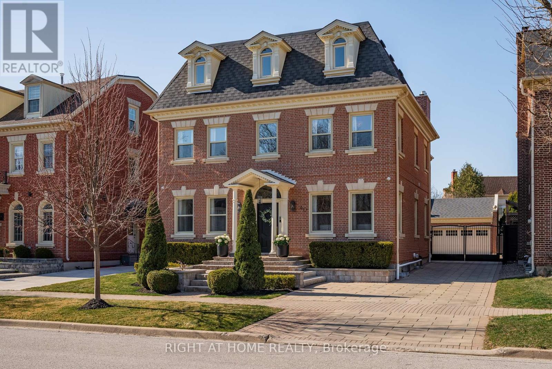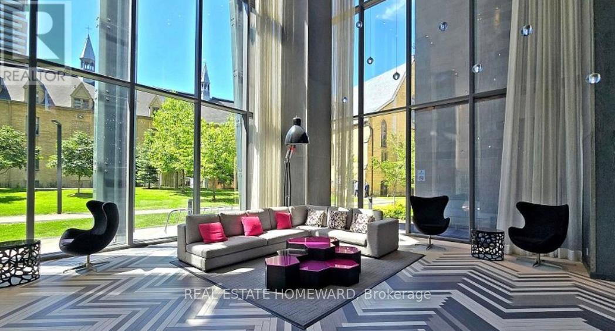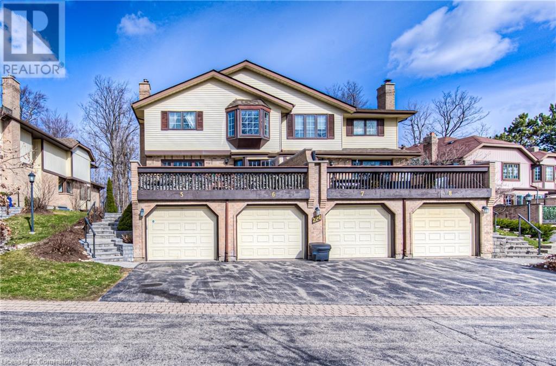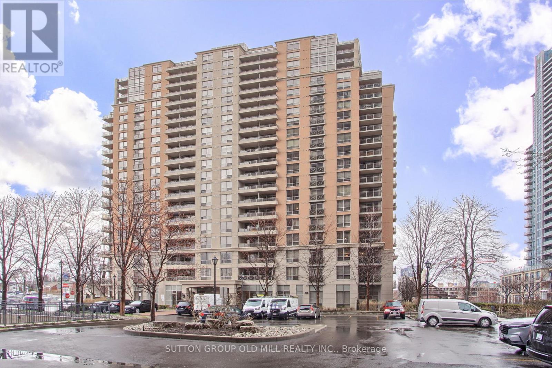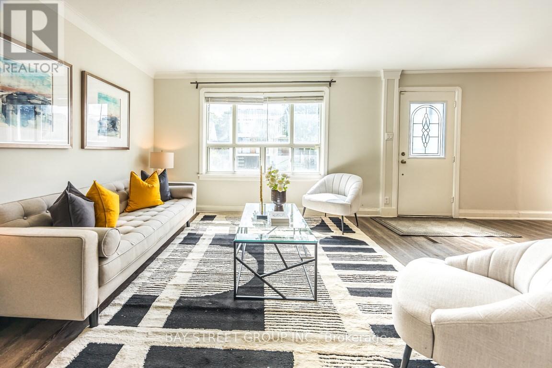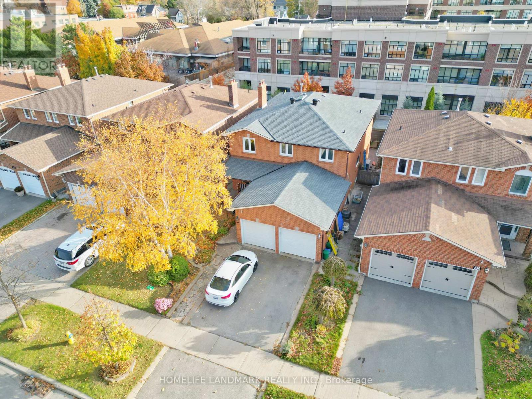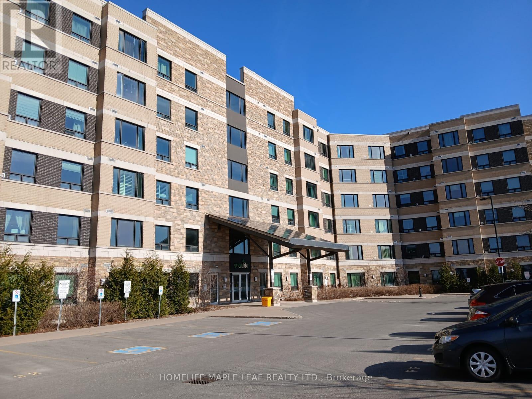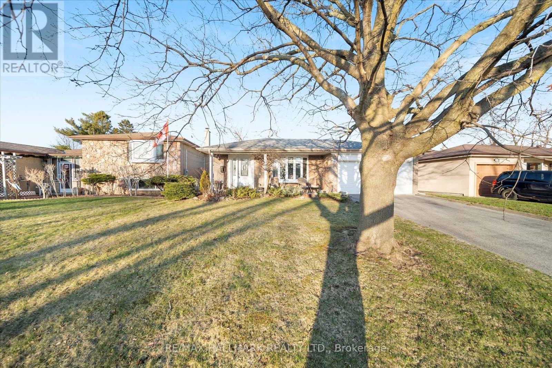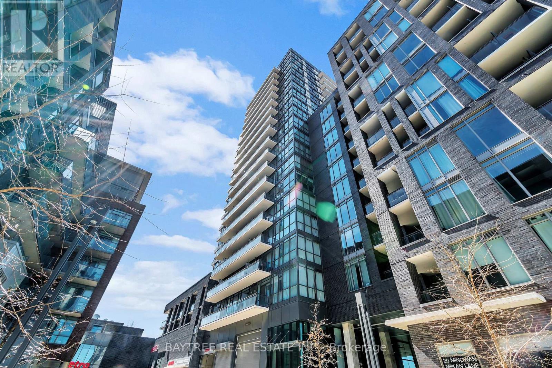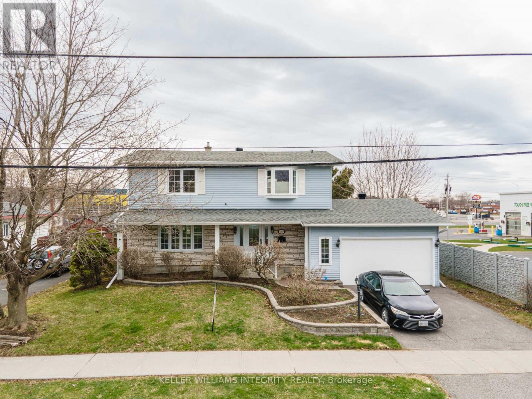373 North St
Sault Ste. Marie, Ontario
Perfect starter in this centrally located 3 bedroom brick bungalow featuring 1046 square feet of comfortable living. Eat-in kitchen, spacious living room, crown moulding, laminate flooring, gas heat, central air, full undeveloped basement with 1 piece bathroom, single garage and plenty of room in the back yard. This home is economically priced and ready for your personal touch. This home is perfect for first time buyers, downsizers or investors. Call today for a private viewing. (id:49187)
1 - 1a Duncan Avenue N
Kirkland Lake (Kl & Area), Ontario
Well kept commercial unit, currently used as a hair and nail salon, with potential for other uses such as office space. Available for Occupancy as of June 1st 2025. (id:49187)
23 Kintyre Avenue
Toronto (South Riverdale), Ontario
Unique Opportunity in Riverside! Welcome to 23 Kintyre Avenue, a professionally managed and meticulously maintained multi-family property in one of Toronto's most vibrant east-end neighbourhoods. This fully-leased, turn-key investment features three self-contained units: two spacious two-bedroom suites and one well-appointed one-bedroom suite, each offering a generous layout and thoughtful finishes. The ground and second-floor units enjoy private balconies, providing outdoor space that's rare to find in income properties of this size. Set on a 30 x 100-foot lot with laneway access, the property benefits from excellent rear access, enhancing functionality for tenants and future flexibility for the owner. With its tidy exterior, clean mechanicals, and pride of ownership evident throughout, this property stands out from typical multiplexes on the market. It has been consistently maintained to a high standard and operates efficiently under professional management, providing an incoming owner with peace of mind and reliable cash flow from day one. Formerly the notorious Hells Angels clubhouse, the site carries a storied past and a cool local legend that adds to its character and charm. While the history is fascinating, today it tells a new story one of quality ownership, stable tenancy, and strong rental performance in a highly desirable pocket. Whether you're an investor seeking stable, long-term income or a buyer looking to live in one unit while earning supplementary income from the others, 23 Kintyre Avenue checks all the boxes. Just steps to Queen East, the Broadview Hotel, and Corktown Common, with easy access to downtown and transit, this is a rare chance to own a piece of Toronto real estate that blends character, income, and potential. (id:49187)
54 - 6705 Cropp Street
Niagara Falls (Morrison), Ontario
This centrally located contemporary main-floor condo features a thoughtfully designed open-concept layout, maximizing space with a bright and airy living area that flows seamlessly into a sleek kitchen. Parking is right in front of the unit for ultimate ease.Located in a highly walkable neighbourhood, youll be steps from shopping, dining, and entertainment, with easy access to public transit and major highways for a stress-free commute. Nearby parks and green spaces offer a perfect retreat for outdoor enjoyment.Whether you're a young professional, couple, or down-sizer, this is an ideal option. (id:49187)
32 Donlevy Crescent
Whitby (Taunton North), Ontario
Beautiful Spacious Family Home With Fantastic Open Concept Layout On Quite Cres In Desirable North Whitby. Bright Family Room Overlooking Kitchen With Loads Of Cabinets & Under Mount Lighting. Walk Out To Beautiful Deck With Gas Hook Up And Private Fenced Lawn. Master Bedroom With Walk-In Closet And 4Pc Ensuite. Convenient 2nd Flr Laundry With Storage Cupboard. Close To New 407, Sinclair Sec School, Go, Local Transit, Shopping Malls, Mckinny Ctr. ** This is a linked property.** (id:49187)
656 Meadow Lane
Burlington, Ontario
This beautifully renovated detached home in Burlington is truly a must-see! Nestled on a quiet, tree-lined crescent with oversized properties and well-manicured lawns, its the perfect place to call home. The location is ideal, close to shopping, transit, schools, GO, and highway access everything you need just minutes away. Step inside, and you'll find state-of-the-art updates throughout, starting with the gorgeous new kitchen featuring stunning quartz full backsplash, waterfall countertops and an abundance of storage. Pot lights everywhere in the house. With modern appliances like the 2019 dishwasher and a 2020 furnace, this home is designed for convenience and comfort. The third level boasts a front-load washer and dryer, perfect for easy laundry days. The backyard is an oasis, complete with a heated saltwater pool and top-of-the-line Hayward equipment that is app-controlled (installed in 2020). You will enjoy high-quality sound throughout the house, thanks to the surround sound system (app-controlled), and the basement is wired for a projector, perfect for movie nights. For extra luxury, the basement washroom features heated flooring. Other fantastic amenities include a Ring camera for security, a cozy gas fireplace for winter evenings, and more. This is more than just a home - its a retreat. Come see it and fall in love with the perfect blend of luxury and convenience! (id:49187)
624 Gayne Boulevard
Burlington (Lasalle), Ontario
Welcome to this fabulous 5 bedroom gem. Spanning an impressive 3500 +sq ft, this property is your canvas, just waiting for your personal touch and vision. This home exudes timeless elegance with its classic architectural details and thoughtful design. From the grand entrance, to the detailed built-ins, every corner reflects quality craftsmanship. As you step inside, you're greeted by large principal rooms that flow seamlessly, and provide an abundance of space to entertain friends and family. The laundry space is incorporated within the sizeable kitchen. The expansive living and dining areas are bathed in natural light, creating a warm and inviting atmosphere. Two wood burning fireplaces are the focal points of the Family Room and Living Room. Each of the five bedrooms offer ample space, perfect for growing families or guests. Create your dream retreat in the principal suite, or transform any of the spacious rooms into a home office or playroom. Two of the bedrooms have a movable bi-fold door/wall between them, to make one large room. Enjoy the convenience of walking to local schools and shopping, making this property ideal for families. The peaceful surroundings make for a perfect retreat from the hustle and bustles of city life, while still being conveniently close to all the amenities you may need. Step outside to discover a lovely and well treed yard, perfect for outdoor gatherings, gardening, or simply soaking up the sun. The serene environment is ideal for children to play freely and for adults to unwind with a good book or a favourite beverage. The inground pool is a salt water system, and is in as is condition. While this home does need some updating, the possibilities are endless! With your creativity, you can transform this spacious abode into your dream home, tailor- made to fit your lifestyle and tastes. This beautiful house in a tranquil neighbourhood is a rare find (id:49187)
42 Fair Oaks Crescent E
Ottawa, Ontario
Welcome to your next homethis beautifully renovated, linked detached house is nestled in the heart of sought-after Nepean. Perfect for a small family or working professionals, this stylish 3-bedroom, 1.5-bathroom home offers comfort, charm, and modern living all in one. Step inside to discover a bright and spacious main floor featuring elegant laminate flooring, a large open-concept living and dining area, and an updated kitchen complete with sleek cabinetry, four appliances, and a cozy breakfast nook. Oversized windows in the living room bathe the space in natural light, while the dining area invites warm gatherings by the fireplace. Upstairs, youll find three generously sized bedrooms, all with continuous sleek flooring. The primary bedroom is a welcoming retreat, complemented by a contemporary 3-piece bathroom. The lower level includes a full laundry area and plenty of storage space. Outside, unwind in your massive, fully fenced private backyardperfect for entertaining guests or enjoying peaceful evenings under the stars. Located close to grocery stores, coffee shops, restaurants, transit, and scenic walking trails, this home combines suburban tranquility with urban convenience. ***CHECK OUT THE VIDEO*** (id:49187)
1140 Widdifield Station Road
North Bay (Widdifield), Ontario
Welcome to 1140 Widdifield Station Road a stunning 5-acre rural lot offering the perfect blend of privacy, nature, and convenience. Located just minutes from North Bay, this property is your gateway to peace and adventure. Bordering expansive Crown land, outdoor enthusiasts will love direct access to endless trails for hiking, hunting, snowmobiling, and more. A small, picturesque creek winds through the lot, adding charm and tranquility to this already beautiful setting. The property is zoned A-Rural General, which offers an incredible flexibility for residential development! Don't miss this rare opportunity to own a slice of nature with unbeatable access to the great outdoors all just a short drive from the amenities of North Bay. (id:49187)
2305 - 5 Buttermill Avenue
Vaughan (Vaughan Corporate Centre), Ontario
Welcome to this bright and spacious 2-bedroom + study suite featuring a stylish open-concept layout with soaring 9 ceilings. Enjoy abundant natural light and contemporary finishes throughout. Conveniently located just steps from Vaughan Metropolitan Centre subway station, bus terminal, and YMCA. Easy access to York University, University of Toronto, and downtown Toronto. Surrounded by everyday essentials walk to restaurants, cafés, shopping, and banks. Close proximity to IKEA, Highway 400 & 407, Cineplex, and more making this the perfect location for professionals, students, and families alike. (id:49187)
Main - 10 Laurel Avenue
Toronto (Kennedy Park), Ontario
This bright and spacious 3-bedroom main floor home in a charming Scarborough neighbourhood is available for lease starting May 1, 2025. Perfect for families or professionals seeking comfort and convenience, this property features: 3 Well-Sized Bedrooms, 1 Full Bathroom, Shared Laundry Access, 3 Car Parking (Private Driveway), Fenced Yard Perfect for Kids Walk-Out to a Large Deck from the 3rd Bedroom Ideal for Morning Coffee or Summer BBQs! Enjoy the privacy of a separate entrance and the tranquility of a mature, family-friendly street. Conveniently located near parks, schools, shopping, and just minutes to Scarborough GO Station, this home offers excellent access to transit and daily amenities. Tenant responsible for 60% of utilities (hydro, gas, water, hot water tank rental). Available: May 1, 2025 (flexible). (id:49187)
3506 - 75 St Nicholas Street
Toronto (Bay Street Corridor), Ontario
Welcome to this Bright and Beautiful Penthouse Condo in the Fabulous Nicholas Residence Building. This Penthouse Offers A Must See View Of The City And Lake, Floor To Ceiling Windows, An Open Concept Kitchen, And A Great Layout. Walking Distance To U of T, Yonge Street, Yorkville, Parks, Restaurants, and So Much More. (id:49187)
10 Dayspring Circle Unit# 701
Brampton, Ontario
Discover This Stunning Unit 701 At 10 Dayspring Circle, Brampton Proudly Offered For The First Time. This Beautifully Maintained And Spacious 2+1 Bedroom, 2 Bathroom Corner Suite Offers 1,296 Sq. Ft. Of Elegant, Open-Concept Living (As Per MPAC), Complete With Two Underground Parking Spaces And A Storage Locker. Thoughtfully Designed With An Abundance Of Natural Light, This Stunning Unit Features Two Walkouts To A Large Wrap-Around Balcony Showcasing Sweeping, Unobstructed Views Of The Claireville Conservation Area And City Skyline. The Functional Layout Includes A Generous Living And Dining Area, A Modern Kitchen, A Private In-Suite Laundry Room, A Mirrored Double Closet In The Foyer, And A Linen Closet For Added Convenience. Both The Living Room And Primary Bedroom Provide Direct Access To The Balcony, Creating A Seamless Indoor-Outdoor Living Experience. Ideally Located Near Highways 427, 407, And Pearson International Airport, This Well-Managed Condominium Community Offers Exceptional Amenities, Including A Private Car Wash, Fitness Centre, Games Room, Craft Room, Library, And A Beautifully Appointed Party Room. This Is A Rare Opportunity To Own A Bright, Corner Unit In A Peaceful And Established Neighborhood That Blends Natural Surroundings With Everyday Convenience.. (id:49187)
92 Fairlane Avenue
Barrie (Painswick South), Ontario
Welcome To This Stunning End-Unit townhome, Ideally Situated On A Premium Corner Lot. Modern And Meticulously Maintained, It Features 9 Smooth Ceilings, Pot Lights, Fresh Paint, And Stylish Laminate Flooring Throughout The Open-Concept Main Level. The Chef's Kitchen Is A Showstopper With Stainless Steel appliances, Quartz Countertops, And A Large Island-Perfect For Entertaining. Step Outside To A Private, Fully Fenced Backyard, Ideal For Summer BBQs And Outdoor Living. Upstairs, Enjoy The Convenience Of Second-Floor Laundry And Three Generously Sized Bedrooms. The Primary Suite Features A Sleek 3-piece Ensuite With A Glass-Enclosed Shower. Plus, Direct Access To The Garage Adds Everyday Ease. Located Just Minutes From Barrie South GO, Hwy 400, Top-Rated Schools, Parks, Shopping, And Downtown Barrie. (id:49187)
23 Rothmere Drive
Toronto (Lawrence Park North), Ontario
Situated where Wanless Park meets Lawrence Park, 23 Rothmere Drive offers an exceptional opportunity on a premium 75'x94' south-facing lot. This well-maintained bungalow provides incredible flexibility move in, renovate, expand, or build new to suit your vision. The home features 3+2 bedrooms, 3 bathrooms, and two fireplaces, with expansive picture windows that fill the space with natural light. The main level includes an updated kitchen with custom cabinetry, granite countertops, and stainless-steel appliances, a spacious living and dining area with a wood-burning fireplace, and a sun-filled den with a walkout to the private backyard. The lower level, with a separate entrance, features a second kitchen and a large recreation room, offering excellent potential for an in-law suite or additional living space. Located just steps from Wanless Park and Toronto French School (TFS), minutes to the Granite Club, Crescent School, and Sunnybrook Hospital, this home is ideal for families seeking top-tier education, recreation, and convenience. Yonge Street, public transit, and a variety of parks and shops are all within easy reach, providing a balance of urban accessibility and residential charm. Whether looking to create a luxurious custom home or enhance the existing space, this prime lot in a coveted neighborhood presents endless possibilities. (id:49187)
201 Water Street
Prescott, Ontario
Incredible Turn-Key Business Opportunity in Downtown Prescott! Oomens Fishing Tackle, a trusted local retailer of fishing rods, lures, accessories and some hunting supplies is now for sale. Within eyes view of the St. Lawrence River, this well-established business comes fully equipped with inventory, shelving, and point-of-sale systems allowing a seamless transition for the new owner to start operations immediately. The business occupies a rented building with a basement and second floor, offering ample storage or potential expansion space. The Landlord is open to extending the Lease to the new Buyer. With its prime location and loyal customer base, there's major potential to grow expand retail space, add more in depth hunting supplies, or tailor offerings to better serve the local outdoor community. A rare opportunity to own and scale a thriving business in a high-traffic area! (id:49187)
459 Moira Street
Tweed (Tweed (Village)), Ontario
Beautiful 2 story brick Victorian located in Tweed. This well maintained 4-bedroom home is situated on a large lot, across the street from the Moira River with manicured gardens, a private fenced yard, and a large, detached garage. Close to shopping, Stoco Lake, and schools. This classic Victorian house is waiting for you! (id:49187)
765 Autumn Willow Drive
Waterloo, Ontario
Located in the Vista Hills community in Waterloo, this spacious Activa built, Net Zero Ready home boasts a thoughtfully designed living space. Absolutely stunning design with high-end finishes! This home offers 3 bedrooms, 3.5 bathrooms, convenient second floor laundry, and a mudroom on the main level off the garage. Your open concept main floor will surely impress with light hardwood flooring throughout, large windows overlooking your backyard with no rear neighbours and a gorgeous kitchen with taller upper cabinets giving you plenty of storage, and gleaming quartz countertops. The basement is fully finished with a spacious rec-room, full 3-piece bathroom, ample storage, taller ceilings, and larger windows. Just a short drive to all your amenities like Costco, The Boardwalk, Canadian Tire, great schools, University of Waterloo and Wilfred Laurier. Don't miss out on this opportunity to call this your home! (id:49187)
145 Tanglewood Drive
Binbrook, Ontario
Welcome to the heart of Binbrook, a family-friendly community surrounded by parks, trails, and top-rated schools. This beautiful 2-storey townhome offers curb appeal with a view of a wooded area across the street, plus driveway parking for two cars and a single-car garage. Inside, you'll find a welcoming foyer with a 2-piece bath leading to an open-concept main floor. The kitchen features updated white cabinetry (BM Chantilly Lace), custom feathered concrete countertops, new stainless steel appliances, and a peninsula breakfast bar overlooking the dining and living rooms with hardwood floors and abundant natural light. Walk out the double doors to a private backyard oasis with a custom pergola and hot tub (negotiable) with no homes behind, your evenings will be peaceful and private. Upstairs, the spacious primary suite welcomes you through double barn doors and features a 4-piece ensuite with soaker tub and separate shower, and a large walk-in closet. Two additional bright bedrooms, another full bath & a convenient laundry room complete this level. The finished lower level offers a spacious family room with pot lights, a large utility room, cellwith a second fridge, and a bonus storage area. Notable upgrades include; high-end light fixtures, a new Trane furnace with air purification, new heat pump, two-step water purification system and softener (rental), updated kitchen appliances, Ecobee thermostat, Nest smart lock, increased attic insulation, updated window coverings & freshly painted basement. Residents enjoy access to excellent local amenities: Bellmoore Elementary School is just minutes away, and the area is served by Glendale Secondary School for higher grades. Nearby, you'll find FreshCo, LCBO, charming local restaurants, the Binbrook Library, and Binbrook Conservation Area, offering hiking, fishing, and family recreation. Community spirit is strong here, with seasonal farmers markets and the popular Binbrook Fall Fair anchoring the vibrant local lifestyle. (id:49187)
1909 - 2212 Lake Shore Boulevard W
Toronto (Mimico), Ontario
Beautifully maintained 1-bedroom + spacious den suite filled with natural light, featuring soaring 9 ft ceilings and expansive floor-to-ceiling windows. Enjoy the convenience of underground parking and direct access to essentials like Metro, Shoppers Drug Mart, LCBO, Starbucks, and a variety of restaurants all just steps from your door. Nature lovers will appreciate the close proximity to Humber Bay Park, scenic trails, lush green spaces, and the waterfront, all just minutes from downtown Toronto. This well-managed building offers top-tier amenities including a 24-hour concierge, guest suites, an indoor pool and spa, steam room, fully equipped gym, billiards room, squash court, and outdoor BBQ areas. (id:49187)
14 Birchview Boulevard
Toronto (Kingsway South), Ontario
Welcome to 14 Birchview Boulevard, a charming and spacious 4-bedroom, 2-bathroom detached home located in the heart of Torontos highly sought-after Kingsway South neighbourhood. Perfect for families or professionals, this well-maintained home offers a warm blend of character and modern comfort, featuring hardwood floors throughout, a cozy fireplace, and a finished basement that provides flexible living space ideal for a home office, rec room, or guest area. The kitchen and bathrooms are outfitted with durable ceramic tile, and built-in shelving adds both charm and functionality. Enjoy the convenience of a private entrance, ensuite laundry, central air conditioning, and generous parking with a private driveway for up to five cars plus a detached garage. Just a 3-minute walk to Royal York subway station, commuting downtown is a breeze, while top-rated schools like Lambton Kingsway, Brentwood Public Library, and a wide variety of Bloor Street restaurants and shops are all just steps away. Fridge, stove, dishwasher, washer, and dryer are included with the lease. Tenants are responsible for all utilities, as well as snow removal and lawn maintenance. (id:49187)
1805 - 470 Front Street W
Toronto (Waterfront Communities), Ontario
Experience sophisticated downtown living in this spacious 2-bedroom, 2-bathroom corner suite with an unobstructed north exposure and sunset views. Designed for modern city life, the open-concept kitchen was upgraded to include an island providing an extra electrical outlet and ample storage for pots, pans, and cutlery - perfect for those who love to cook. Step onto your private balcony with water views, an added feature that extends your living space outdoors. The timeless neutral finishes create a seamless, stylish backdrop, making decorating a breeze. Located in The Well, one of Toronto's most vibrant communities, this home offers boutique shopping, top-rated restaurants, and premium fitness studios right at your doorstep. Whether you're starting your day with a coffee, fitting in a workout, or meeting friends for dinner, everything you need is just steps away. Building Amenities: 24-hour concierge, a fully equipped fitness center, indoor/outdoor lounges, a games room, BBQ areas, guest suites, and a dedicated dog run - perfect for pet owners. This unit also includes a parking spot, a locker, and internet covered in the maintenance fees. If you're looking for a stylish, move-in-ready home in an unbeatable location, this one has it all! (id:49187)
1059 Flagship Drive
Mississauga (Applewood), Ontario
Welcome to 1059 Flagship Drive. This Newly Renovated, Meticulously Designed Home Offers Over 2500 Square Feet of Contemporary Open Concept Living With All Modern Conveniences. The Main Floor Flows Seamlessly From Living Room Into Dining Room & Kitchen. Walk Out To The Custom Built Permanently Fixed Pergola Covered Patio For All Your Outdoor Entertaining. Fully Fenced In Yard. Roughed In Ready For Future Outdoor Kitchen. Custom Built Kitchen Features Stainless Steel Smart Appliances, Porcelain Counter Tops & Backsplash, Ample Amount of Cupboard Storage With Additional Pantry. Upstairs, You Will Find 4 Generous Sized Bedrooms, Luxury 4 Piece Bathroom and Walkout To Green Rooftop Terrace. The Fully Finished Basement Includes Recreation Room, Large Laundry Room With Custom Cabinetry and a 3 Piece Bathroom. Smart Home Features Include Smoke/Carbon Monoxide Detectors, Light Switches & Thermostat. Hard Wired Ring Door Bell & Security Cameras Surround the Home. Full Radiant Heated Driveway, Walkways and Garage. Sprinkler System For Front and Back Yards. (id:49187)
35 - 125 Bonaventure Drive
Hamilton (Gilbert), Ontario
Just like new! Updated in... 2024/2025. All new light fixtures, all flooring, all baseboards, trim and interior doors, new kitchen, 2 new bathrooms, 5 brand new appliances... All redone for your enjoyment. This is "move in" ready for you! Easy access to Lincoln M Alexander Pkwy. For commuters. Don't miss out! (id:49187)
23 Court Street N
Milton (Om Old Milton), Ontario
This stunning century home in Old Milton blends historic charm with modern convenience. Built in 1917 and meticulously renovated from top to bottom, 23 Court Street North offers timeless elegance, energy efficiency, and exceptional craftsmanship. This is a rare opportunity to own a piece of history without sacrificing modern comforts. As you step onto the classic wraparound porch, you'll immediately feel the warmth and character that make this home special. 9-foot ceilings on the main level, beautifully refinished original staircase and railings and all original hardwood floors and interior doors on the second level create a bright and inviting space. Bonus 3rd story loft space can be converted into even more living space. The home has undergone a thoughtful transformation to maintain its heritage while introducing high-end finishes and energy-efficient upgrades. The original Canadian-made clawfoot tub and cast-iron heat registers have been preserved, standing alongside modern amenities like recessed LED lighting, JeldWen custom windows, and a brand-new primary ensuite with walk-in shower. The heart of the home is the sought after open concept great room and stunning kitchen, completely redesigned in 2021 with custom handmade maple cabinetry and all-new appliances. Wood touches are from an original beam from the home. Whether you're hosting a dinner party or enjoying a quiet morning coffee, this space is as functional as it is beautiful. The detached heated garage, complete with a 60A electrical panel and hot/cold hose bib, is a dream workspace or additional storage solution. Located just steps from Main Streets charming restaurants, cafes, and the Mill Pond, this home offers the perfect blend of walkability and privacy. If you've been searching for a historic home with modern updates and a true sense of community, this is the one. (id:49187)
40 Oatlands Crescent
Richmond Hill (Mill Pond), Ontario
Your Dream Home Awaits! Welcome to 40 Oatlands - a masterpiece of modern elegance and timeless craftsmanship, where every detail has been meticulously curated for unparalleled luxury. From the moment you enter, you'll be captivated by soaring 10ft ceilings, accentuated by 8ft doorways. Every room is adorned with custom solid doors, complemented by 10" poplar baseboards and 10" plaster crown moulding on the main floor. A comprehensive smart home system seamlessly integrates security, lighting, built in speakers throughout, temperature control, and the fireplace allowing you to customize your environment at the touch of a button. Home comfort also extends to each washroom and laundry room through heated floors, inviting you to extend your stay in comfort. Designed for those who love to cook and entertain, this stunning kitchen is equipped with Tudor-framed glass cabinets, adding a touch of European charm. A custom stainless steel hood fan is both functional and stylish, while the 48" Wolf Range and 42" Subzero B/I integrated fridge/freezer bring commercial-grade performance to your fingertips. An adjoining servery and butler pantry offers additional prep space and storage while maintaining an air of sophistication. The master bedroom is a retreat like no other, featuring a Napoleon fireplace and spa-like ensuite. In the master ensuite where relaxation reigns supreme, indulgence awaits with Calcutta marble and exquisite Perrin and Rowe fixtures. A home gym provides a focused space for fitness and performance. Beyond the walls of this home lies an outdoor paradise. A stunning saltwater pool and cabana equipped with a shower invites luxury living outdoors. As you unwind in this serene setting, enjoy the ambiance of the outdoor gas fireplace, enhanced by high-quality outdoor speakers. For ultimate privacy and security, several outdoor security cameras and custom motorized top-of-the-line gates complete the property, adding a layer of exclusivity and peace of mind. (id:49187)
Lph3 - 1080 Bay Street
Toronto (Bay Street Corridor), Ontario
Luxury Penthouse 1 Bedroom Suite At Prestigious U Condominiums. Clear Urban City View from Large 132 Sq Ft Walk-Out Terrace Overlooking U of T Campus. Extremely Smart & Functional Layout With No Space Wasted. Open Concept Living & Dining, Stylish Modern Kitchen . 2 Parking & 2 Locker Included. (id:49187)
75514 Bluewater Highway
Bluewater (Stanley), Ontario
Welcome to 75514 Bluewater Highwayman exceptional 20+ acre farm located just minutes from the charming village of Bayfield, Ontario. This rare offering features approximately 15 acres of productive, workable land, ideal for hobby farming, cash cropping, or simply enjoying the wide-open space and country lifestyle. Set back from the road for privacy, the custom-built 3+1 bedroom home (1987) offers over 2,000sq ft of finished living space, blending classic design with rural charm. Enjoy a bright, spacious layout with large principal rooms, a cozy living room with fireplace, and a finished basement with additional bedroom or office space perfect for growing families or multi-generational living. Outside, the possibilities are endless. Whether you're looking to expand your agricultural pursuits, create a private estate, or embrace a peaceful rural lifestyle with close proximity to Lake Hurons beaches and Bayfield's vibrant shops and restaurants this property has it all. An incredible opportunity to own a beautiful piece of Southwestern Ontario farmland, just under an hour from London and less than 20 minutes to Goderich. Book your private showing today! (id:49187)
3241 Devonshire Road
Plympton-Wyoming (Plympton Wyoming), Ontario
Welcome to lakeside living on one of the most desirable streets in the area! This charming brick bungalow offers lake and beach access right across the street and stunning views year-round. Meticulously maintained, this home features 3 spacious bedrooms, 2 full bathrooms, and a fully finished basement perfect for entertaining or relaxing. Enjoy the warmth of two gas fireplaces and the beauty of an updated main floor bathroom. The open-concept kitchen is absolutely gorgeous, with ample cabinetry, modern finishes, and tons of storage. Step outside to a generously sized detached garage, ideal for hobbies or extra storage, and a massive concrete driveway with plenty of parking space. The curb appeal, care, and location make this property truly one-of-a-kind. Dont miss your chance to live just steps from the water in a home that truly has it all! (id:49187)
418 - 2489 Taunton Road
Oakville (Co Central), Ontario
Spacious 2 Bedrooms & 2 Full Bathrooms In The Highly Sought After Uptown Core. Open Concept Living Area, Kitchen W/ Built-In Appliances. Features Unobstructed Pond View And Open Space. Conveniently, Located Near Shopping Centre, Parks, Trails, Bus Terminals, Major Hwys, And Minutes To Go Bus & Go Train Station. Building Offers Great Amenities Included 24 Hrs Concierge, Gym, Yoga Room, Outdoor Pool, Terrace & More. (id:49187)
224 Kingswood Drive Unit# 5
Kitchener, Ontario
END UNIT AND ONE OF THE LARGER UNITS. Welcome to this bright and spacious 2-story attached townhome located in Kitchener, ON. Offering 3 bedrooms and 4 bathrooms, this home is perfect for families or those looking for ample living space. The main level features a large dining area seamlessly connected to a bright kitchen filled with natural light, plenty of cabinet space, and direct access to a private deck—ideal for entertaining. The living room is generously sized and showcases large windows and a cozy gas fireplace. Upstairs, you’ll find all three bedrooms, including a spacious primary suite with a large window, a 3-piece ensuite, and a walk-in closet. A 4-piece bathroom and linen closet complete the upper level. The fully finished basement offers a separate entrance from the garage, a 3-piece bathroom, laundry area, and plenty of storage space. This home is minutes away from Alpine Park, which has just been redone with a community garden and is ideally located close to parks, schools, shopping, and more—offering both comfort and convenience. (id:49187)
1 Quarry Ridge Road
Barrie (Georgian Drive), Ontario
755 S.F. Of Professional Office/ Medical Space Available In The Royal Court Medical Centre. Conveniently Located Across From Royal Court Victoria Regional Health Centre And Georgian College. Nice Small Office With 4 Recently Renovated Office/Exam Rooms. Common Area Washrooms In Corridor. Unit Located On 2nd Floor. Quick Access To Highway 400. Tmi Includes Utilities. (id:49187)
85 Andrews Drive W
Drayton, Ontario
Welcome to your next chapter in the heart of Drayton! This spacious and beautifully maintained 3+3 bedroom home offers a truly one-of-a-kind layout, perfectly suited for growing families, multigenerational living, or anyone craving flexibility and space. Whether you're hosting holiday dinners or enjoying a cozy Sunday night in, the gourmet eat-in kitchen is the heart of the home—stylish, spacious, and made for gathering. The main floor features three bedrooms, laundry, a generous foyer, and a dedicated home office that overlooks the front porch. And wait until you see the genius bathroom/powder room/ensuite layout—designed to impress and maximize function. Downstairs, the fully finished basement checks all the boxes with a lounge area, kitchenette, and three additional bedrooms—ideal for teens, guests, or in-law living. Both living spaces are centred around gas fireplaces with lots of room for conversations and entertaining. Outside, summer fun awaits in your private, fenced yard complete with a heated above ground salt water pool. Plus, you’ll love the walk-up from the garage, storage options throughout, and a triple-wide driveway with space for everyone. Located in a mature, established neighbourhood, you're just steps from schools, parks, shopping, and the library. Why Drayton? Small-town charm with a strong sense of community, excellent schools and kid-friendly amenities and peaceful living with easy access to Elmira, Fergus, KW, and Guelph. If you’ve been searching for a home that blends space, style, and small-town warmth—this is the one. (id:49187)
206 - 299 Cundles Road E
Barrie (Alliance), Ontario
Top 5 Reasons You Will Love This Condo: 1) Only seven years old and exuding modern charm and style, equipped with an open-concept kitchen seamlessly flowing into the spacious living room, complemented by a covered balcony, perfect for relaxation 2) Two full bathrooms including an ensuite featuring a luxurious walk-in shower and a secondary bathroom displaying a classic bathtub and shower combination 3) Versatile den off the kitchen, ideal as a library, extra storage, bedroom, or an additional workspace, delivering endless possibilities 4) Steps away from an array of amenities, including vibrant restaurants, a Cineplex, grocery stores, gyms, and schools 5) Commuter's dream location with quick access to Highway 400, Highway 11, and just moments from Highway 26, making your daily commute a breeze 1,073 fin.sq.ft. Age 7. Visit our website for more detailed information. *Please note some images have been virtually staged to show the potential of the condo. (id:49187)
692 Woodview Road
Burlington, Ontario
Set in the prestigious Roseland community, this beautifully updated home sits on a prime lot and features a heated driveway and a stunning backyard retreat complete with an oversized 16x32 heated in-ground pool basking in all-day sun. Inside, you'll find modern finishes including glass railings, rich oak hardwood floors, sleek new stainless steel appliances, and pot lights throughout. Recent mechanical upgrades include a tankless water heater and furnace, both installed in 2023. The finished basement offers a cozy wood-burning fireplace, a fresh 3-piece bathroom, guest bedroom, and additional pot lighting. This family-friendly location is steps to top-rated schools, parks, shopping, community centres, and public transit. Commuters will love the easy access to major highways and the close proximity to Burlington Centre, Mapleview Mall, and the lakefront. Preliminary plans for a basement walkout are also available. (id:49187)
711 - 38 Elm Street
Toronto (Bay Street Corridor), Ontario
Welcome to 38 Elm St #711 at Minto Plaza, a spacious 2-bedroom, 2-bathroom condo in the heart of downtown Toronto. Offering over 1,000 sq. ft. of well-designed living space, this unit features southwest-facing windows, a private balcony, and generous storage, including large closets. The primary bedroom boasts a spa-inspired ensuite with a Jacuzzi tub, perfect for relaxation. Located in a high-demand area, you're steps from U of T, TMU (Ryerson), Eaton Centre, Yonge-Dundas Square, hospitals, and transit. Residents enjoy top-tier amenities like a 24-hour concierge, an indoor pool, a renovated gym, a sauna, and elegant lounge areas. Plus, all utilities are included in the maintenance fees, making this a rare opportunity to invest in a prime downtown location at exceptional value. (id:49187)
19 - 1400 Wildberry Court
Ottawa, Ontario
Welcome Home! This beautifully updated 2-bedroom, 2-bath Condo offers the perfect blend of comfort, convenience, and privacy with no rear neighbors and TWO dedicated parking spots! Step inside to a bright, spacious interior featuring a kitchen with ample cupboard and counter space. The main level boasts gleaming refinished hardwood floors, a cozy gas fireplace, and an updated powder room. Downstairs, you'll find two generously sized bedrooms, a modern full bathroom, in-unit laundry, and tons of storage space, all finished with easy-to-maintain laminate flooring-no carpet anywhere! Enjoy summer evenings in your private yard with a treed view and no rear neighbours or take advantage of the unbeatable location, just minutes to public transit, shopping, parks, and recreational amenities. Commuting to downtown is a breeze, making this the ideal home for those seeking comfort and convenience. Don't miss out on this incredible opportunity to rent a condo townhouse that truly has it all. Credit Check and Proof of employment required with Rental Application. (id:49187)
1603 - 5229 Dundas Street W
Toronto (Islington-City Centre West), Ontario
Welcome to this bright and spacious, 1,132 sqft, Tridel built 2 bedroom + den corner unit with lots of windows and lots of natural light, in a fantastic and highly desirable central Etobicoke location with the Subway Station at the door step, close to shops, dining, downtown Toronto, hospital, highways, rec/community center, library, parks, trails, and endless other great amenities. This unit has spacious principal rooms, is an inviting and functional space ideal for those downsizing or young professionals, and also offers an kitchen with window, newer stainless steel fridge and stove, pantry and lots of cupboard and countertop space. 2 spacious bedrooms including the primary with Juliet balcony overlooking the courtyard and trees and 4-piece bathroom. Additional living space features the separate den that can fit many other needs/uses: maybe an ideal guest room, kid's play area, sitting, games, hobby, library room or a 3d bedroom!!!. A large living room with picture windows overlooking open space and trees, a spacious dining room off of the kitchen. Freshly painted throughout. This unit is very clean, fresh, and comfortable. The building is very quiet and well-maintained. The Essex ? condo offers it's residents amenities such as a Gym / Exercise Room, Indoor Pool, Concierge and a Party Room. Other amenities include an Elevator, Guest Suites, Meeting / Function Room, Parking Garage, Sauna, Security Guard and an Enter Phone System. Air Conditioning, Common Element Maintenance, Heat, Hydro, Building Insurance and Water are included in your monthly maintenance fees. Welcome Home!!!_-_-_A Commuter's Dream: Walking distance to Kipling subway station, Major Hiwys 427, QEW. First Class Amenities: Gym, Indoor Pool, Hot Tubs, Tennis/Squash Crts, Party Rm, Theatre! Visitor Prkg. (id:49187)
12 Craigmore Crescent
Toronto (Willowdale East), Ontario
Location, Location, Location! Welcome to This Charming And Solidly Built Detached Home Located In The Heart Of Prestigious Willowdale East. Set On A Premium 50FT Frontage Lot With A Large, Beautifully Shaped Regular Square Backyard, This Property Offers The Perfect Blend Of Comfortable Family Living And Investment Potential.Just A 10-minute Walk To The 2-Line Intersection Subway -Sheppard Subway Station, And Minutes To Hwy 401, Bayview Village Mall, Restaurants, Cinema, Library, And Steps To Local Parks This Is City Living At Its Finest With A Tranquil Neighborhood Feel.The Main Floor Features A Spacious Family Room, Combined Living/Dining Area, A Main Floor Bedroom, And A 4-piece Bathroom Perfect For Multi-Generational Families Or Guests. Upstairs, Youll Find Two Bright Bedrooms And A 3-piece Bath.Located In The Highly Sought-After Earl Haig Secondary School And Avondale Public School/Alternative Program District. With A Freshly Painted Interior, Vinyl Laminate Flooring, Custom Blinds, High-Efficiency Furnace, And Central Heating And A/C, This Home Is Move-in Ready.Whether Youre Looking For A Forever Family Home Or A Versatile Income Property, This One Is A Rare Find In An Unbeatable Location. Extras: 2 Fridges, 2 Stoves, 2 Washers, 2 Dryers, Over-the-Range Microwave, Hood Fan, Garage Door Opener, All Electrical Light Fixtures & Window Coverings. Motivated Seller Dont Miss Out! (id:49187)
356 Aldworth Private
Ottawa, Ontario
OPEN HOUSE SAT APRIL 26th 2-4pm! Welcome to 356 Aldworth a move in ready 3-bedroom, 2.5-bathroom townhome in desirable Stittsville. Located on a private, this home is on a very quiet street with little through traffic. The main floor features gleaming hard wood that lead through the open concept living and dining room that flow effortlessly together. The living room in a quiet sanctuary where you can peer out your large windows while enjoying your coffee in front of a gas fireplace that anchors the room. Around the corner you'll find a large kitchen with granite counters, stainless steel appliances, chocolate brown cabinetry extending to the ceiling for extra storage and a convenient kitchen counter peninsula with overhanging breakfast bar. Head out the back into the fully fenced backyard, where you can host friends and BBQ, enjoying it under your covered Gazebo (2020) on a large 12 x 12 cedar top deck (2020). Planter boxes are perfect for those with a green thumb or for someone looking to take up a new hobby. Head upstairs, on a carpet free staircase to the primary suite. Double doors greet you as you move into the oversized bedroom with huge walk-in closet and 4 piece ensuite with soaker tub and separate shower. Two additional fairly sized bedrooms and another full washroom round out this floor. The finished lower level offers extra living space for a recreation room or playroom, with durable laminate flooring (2016) and good ceiling height. Tons of storage with an additional storage room in addition to the utility room that is lined with built-in shelving. This carpet free home is the perfect place to set roots - reach out today to schedule a showing. 24h irrevocable on all offers as per form 244. (id:49187)
Basement - 96 Lamar Street S
Vaughan (Maple), Ontario
Beautiful Spacious 2 Bedrooms & 2 Washrooms Basement Unit for Lease in Great Area of Maple community. Close to All Amenities plus Transit. Cortellucci Vaughan Hospital, Hwy 400, Go Train Station, Vaughan Mills, Parks, Wonderland, Community Center, and Grocery Stores. Separate Entrance from Backyard, Laminate and Tile Flooring and Pot Lights. One Parking Space on Driveway. (id:49187)
2611 - 5 Buttermill Avenue
Vaughan (Vaughan Corporate Centre), Ontario
Elevate your living experience on the 26th floor with spectacular views of the city + 1 bedroom+ 1 washroom + 9 ft ceilings + Floor to ceiling windows + Laminate Flooring Throughout + AEG stainless steel appliances + TTC subway at your doorsteps, BUCA restaurant on the ground floor+ Effortless Access To Public Transportation + Just 5-minutes to York University via TTC +Minutes To Ymca, KPMG, PWC, Vaughan Mills, Ikea, Walmart, Costco, and library + This suite offers the perfect balance of convenience, comfort, and luxury. Extras: Stainless Steel Refrigerator + Microwave + Hood Fan + Dishwasher + Stacked Washer And Dryer + Existing Window Coverings (id:49187)
517 - 7400 Markham Road
Markham (Middlefield), Ontario
Very Spacious carpet free corner Unit In "Green Building" With Energy Efficient Design. Low Utility Costs. Unit completely newly painted. Kitchen With Breakfast Bar. Bright & Sunny Unit. Prime Location On One of Markham's Most Desirable Area With Lots of Amenities Near By Including Shopping Center, Bank, Costco, Home Depot, Canadian Tire And Restaurant. Close To 401 & 407, TTC, School Parks And Place Of Worship. Includes 1 Parking & 1 Locker. rent Is Plus Utility. (id:49187)
181 Centennial Road
Toronto (Centennial Scarborough), Ontario
Beautifully upgraded 4-Level Back Split with In-Law Suite in Scarborough's treasured West Rouge - Centennial waterfront community. This well-appointed 5+1 bedroom, 3-bath family home sits on a premium 50 x 120 ft lot with 2 car parking garage and additional 6 car parking. This spacious property offers a rare blend of comfort, flexibility, and income potential. Inside, you'll find a modern eat-in kitchen with granite countertops and built-in stainless-steel appliances. The main floor includes a primary bedroom with a private 3-piece ensuite and walk-out to a serene deck and gardens. A generous family room with cozy gas fireplace also walks out to private backyard oasis and party sized patio- the perfect space for relaxing in the sun and hosting friends & family gatherings. The lower-level in-law suite is ideal for extended family living or rental opportunities, making it perfect for student housing or multigenerational living. Located minutes from the lake, this home offers unbeatable access to TTC, Rouge GO Station, Hwy 401, schools, Centennial College, and the University of Toronto Scarborough campus. Don't miss your chance to own in one of Scarborough's most desirable communities! (id:49187)
530 - 20 Minowan Miikan Lane
Toronto (Little Portugal), Ontario
Welcome To The Carnaby By Streetcar Developments Situated In The Heart Of Queen West; One Of Toronto's Most Vibrant And Sought-After Neighbourhoods! This Stylish And Meticulously Maintained One Bedroom Suite Includes A Coveted Underground Parking Spot And Offers A Thoughtfully Designed Functional Layout Featuring: 9Ft Exposed Concrete Ceilings, Sleek Hardwood Floors Throughout, Floor-To-Ceiling Windows And Two Walkouts To A Private East-Facing Balcony; Perfect For Your Morning Coffee Or Evening Unwind! Residents Enjoy Access To Exceptional, Hotel-Inspired Amenities Including: 24Hr Security, Fully Equipped Fitness Centre W/Yoga Studio, Party Room & Billiards Lounge, Rooftop Patio W/BBQ Area, Guest Suites And Plenty Of Visitor Parking. With A Near-Perfect Walk Score Of 99, Everything You Need Is Just Steps Away - From An On-Site Metro Grocery Store To 24Hr Streetcar Access, And Some Of The City's Best Cafes, Restaurants, Boutique Shops And Iconic Destinations Like The Drake Hotel And Trinity Bellwoods Park. Don't Miss Your Opportunity To Make It Yours! (id:49187)
1181 Tara Drive
Ottawa, Ontario
Welcome to your Next Home in an outstanding community proximate to Excellent Schools, Shopping, Public Transportation and the 417 (id:49187)
1601 - 1 Yorkville Avenue
Toronto (Annex), Ontario
"1 Yorkville!" A Luxury Condo In Toronto's Most Prestigious Neighbourhood --- Yorkville!! Freshly painted and professionally cleaned. Excellent One+ Den Layout, Den Is A Separate Room With Door & Bathroom! Just like a 2nd bedroom! Built-in Euro Kitchen Appliances, Kitchen Island, Wood Floor Throughout. 2 Full Bathroom, Stacked Washer & Dryer. Walkout Balcony With Sunny Bright South Exposure And Amazing City View! Incredible Amenities, Outdoor Lap Pool, Jacuzzi, Spa Lounge, Dance Studio & More! Perfect for enjoying downtown luxury living! (id:49187)
1319 Aubin Avenue
Cornwall, Ontario
Welcome to this spacious and well maintained 2-storey home, perfectly located in the center of town just steps from all amenities. Ideal for families, this home offers a thoughtful layout with room to grow, entertain, and relax. Upstairs, you'll find two good sized bedrooms plus a stunning primary retreat complete with a cozy sitting area, a walk-through closet, and convenient cheater access to a large 4-piece bathroom. The main floor is bright and inviting, featuring a sun-filled living room with hardwood floors that flow into a welcoming dining area. The heart of the home is the kitchen, boasting beautiful countertops, bar seating, built-in appliances (oven, microwave, range), and an open view into the cozy den. From here, step out to a large deck through the patio doors, or unwind in the sunroom both warmed by a charming two-way wood-burning fireplace. The fully finished basement adds even more living space, including a spacious family room and a third full 3-piece bathroom. Additional highlights include an attached garage, partially fenced backyard, and a private hot tub perfect for year-round enjoyment. Don't miss your chance to own this warm and well-appointed family home in a prime location! (id:49187)


