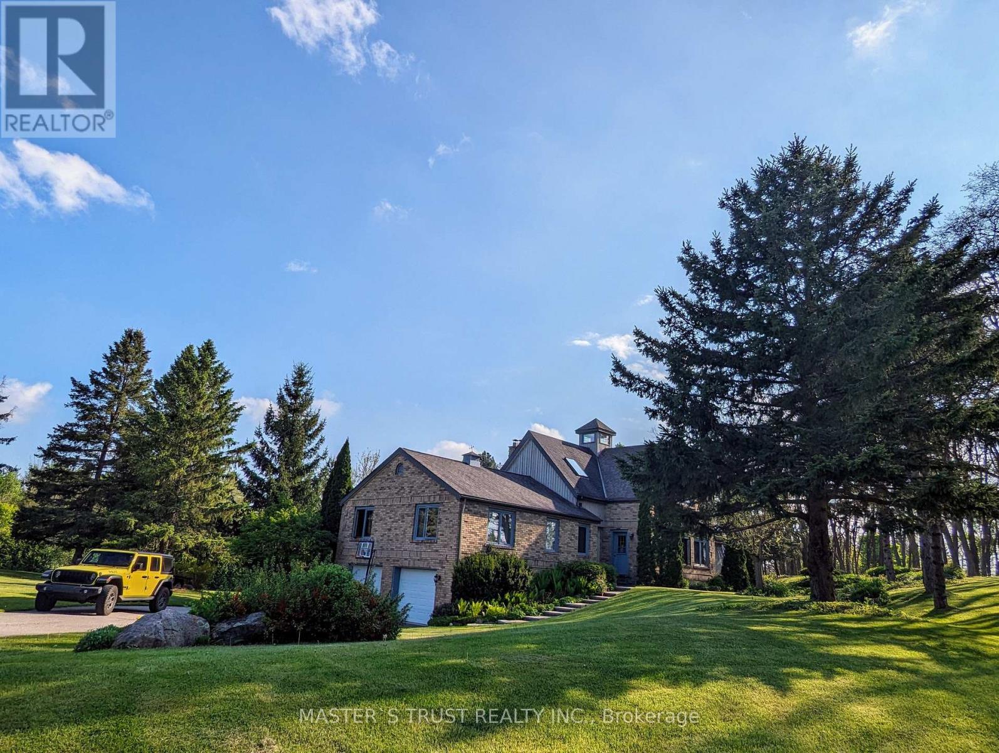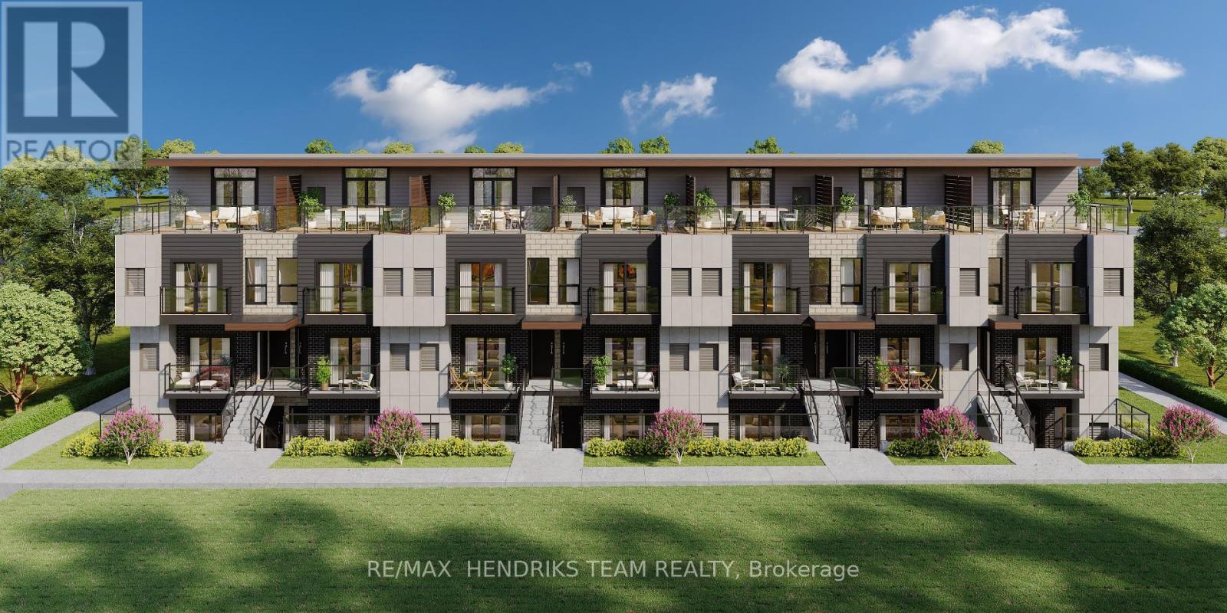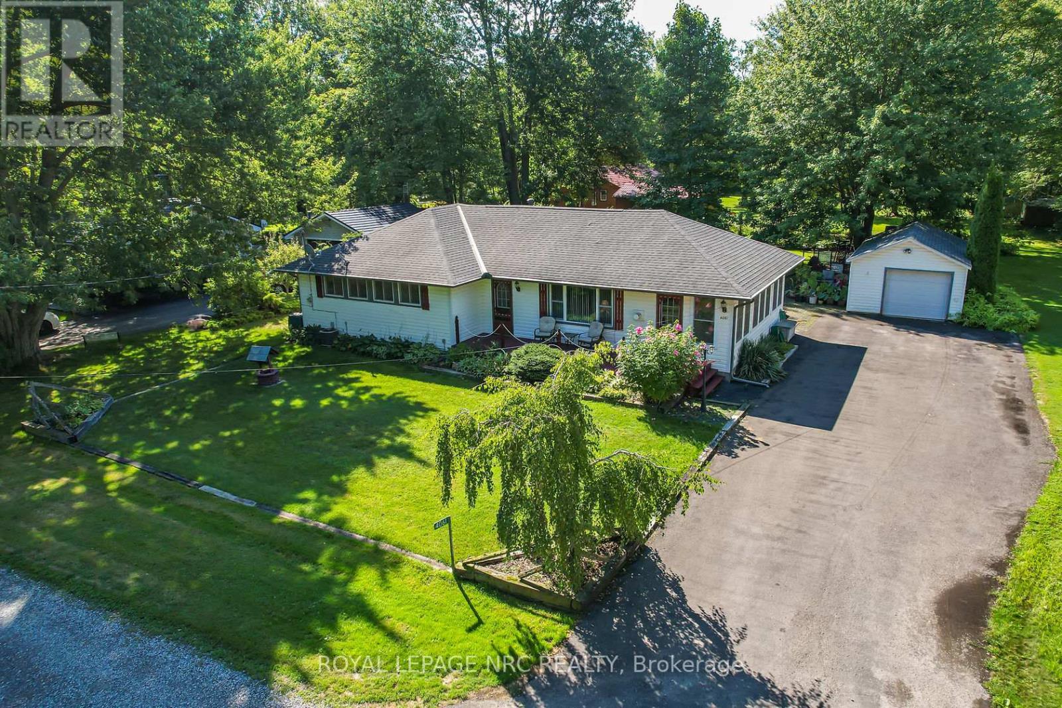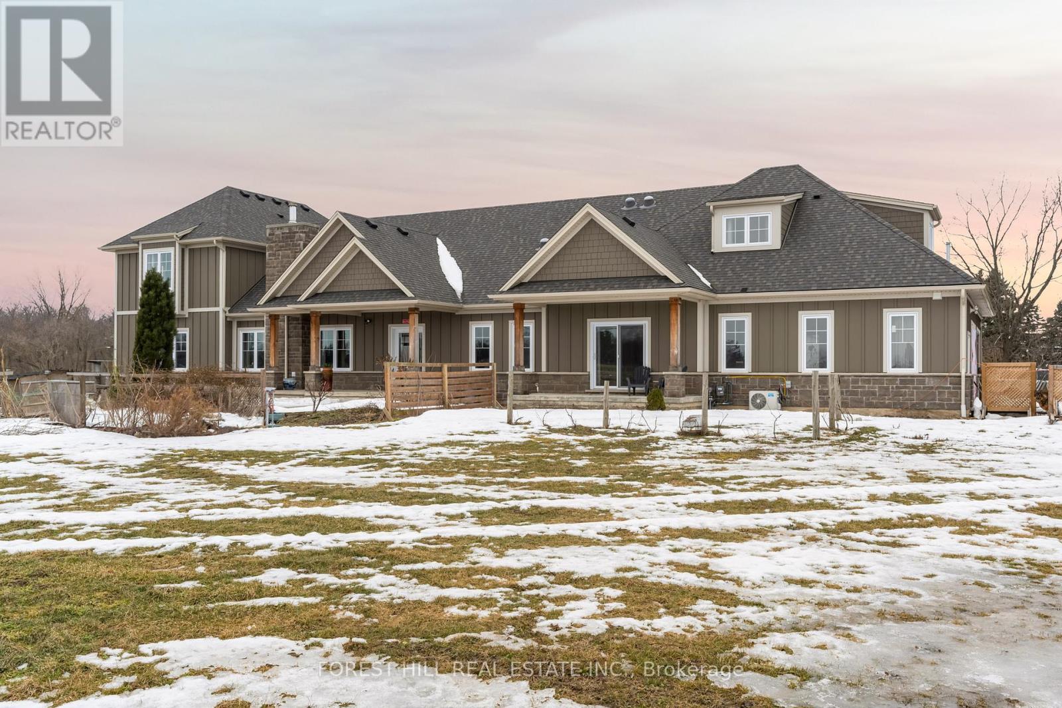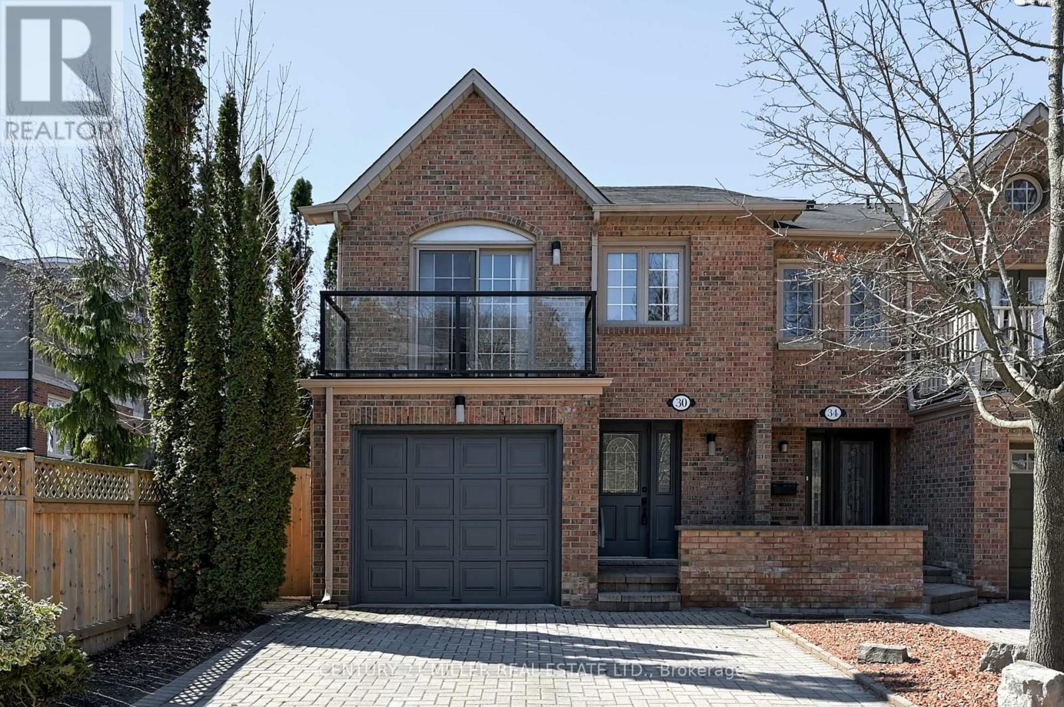1027 - 33 Harbour Square
Toronto (Waterfront Communities), Ontario
WOW! breathtaking unobstructed views of the waterfront. This executive property is conveniently located in Toronto's Harbourfront and offers a prestigious lifestyle. The floor-to-ceiling windows offer you an unbelievable lake view from virtually every room, and bring in a ton of sunlight making this unit extremely bright. This property is spacious with 2 bedrooms, 3 bathrooms, and an open-concept floor plan that is extremely functional. From the moment you walk in, you'll be welcomed by a cathedral ceiling in the foyer. The powder room on the main floor is a sought-after feature bringing convenience to you and your guests. The unit has a ton of features including hardwood floors and upgraded bathrooms. The kitchen has a large island, upgraded countertops, backsplash, and pot lights. Both bedrooms are huge, overlook the water, and have large closets. The primary bedroom has an ensuite bathroom and laundry. The property comes with 1 exclusive use parking spot and 1 exclusive use locker. As per current budget, the maintenance fees include hydro, water, cable, and internet. Amenities include an indoor pool, gym, rooftop garden with BBQs, party room, squash courts, children's play room, library, billiards, ping pong, boardroom, private shuttle bus, concierge, and visitor parking. This location is where you want to be, with public transit at your footsteps, and close proximity to the Gardiner Expressway. It is also walking distance to Union Station GO, Scotiabank Arena, restaurants, shopping, and more. Next to Harbour Square Park, The Westin Harbour Castle hotel, and Jack Layton Ferry Terminal (to get to Toronto Island). Don't miss out on this rare opportunity! (id:49187)
10 William Andrew Avenue
Whitchurch-Stouffville, Ontario
The Art of Timber Frame Construction. Our Dramatic Home Showcases Cathedral Ceiling With Almost 23' High With The Towering Strength And Beauty Of Exposed Posts And Beams United By Oak Dowels With Dovetail And Mortise And Tenon Joints Built By Normerica. Open Concept Bungaloft Is Nestled In Green Enclave Adjacent To Royal Stouffville Golf Course. Enjoy Terrific Views From The Rear Deck, Patio, Even Nearly Each Window. Tropical Bohemian Curtains Filled In Living/Dining/Family Room. The Peaceful Space Atmosphere Allows People Fully Relax. Walkout Bsmt With Licence Of Airbnb Rental From Stouffville City Hall Which earned over $25,000 of Rental Income per year. Why Are There Cracks in the Timber of New Timber Frame Structure? You May Think Its A Flaw In The Timber Used, But Rest Assured, Its NOT! Pls Check Out Attached Files in Website. Irregular Lot 183.38ft x 279.91ft x 163.12ft x 82.08ft x361.16ft x 121.77ft. Sqft Above Grade Finished: 2907. Sqft Below Grade Finished: 2436. Grade Source: MPAC (id:49187)
10 Bergenstein Crescent
Pelham (662 - Fonthill), Ontario
Welcome to Fonthill's newest community, where small-town charm meets modern living! This pristine 3-bedroom, 3-bathroom, 2-storey home, built in 2018, offers a bright and airy open concept design that feels brand new. The main floor boasts a spacious living room, dining area, and kitchen, complete with luxurious quartz countertops, gleaming tile, and hardwood floors throughout no carpet anywhere! The thoughtfully laid-out floor plan also includes a convenient 2-piece powder room Upstairs, you'll find three generous sized bedrooms, each with plenty of closet space. Two of the bedrooms feature walk-in closets, while the primary suite offers a private 3-piece for the ultimate retreat. The second floor also includes a laundry area and a stylish 4-piece bathroom. The unfinished basement presents endless possibilities, with a rough-in for an additional bathroom already in place. A double-wide driveway and a two-car garage provide ample parking and storage space. This exceptional home is ideally located in a tranquil neighborhood that combines the charm of village living with the convenience of modern amenities. Enjoy easy access to scenic trails parks, golf courses, and recreation centers. Just steps from local schools, restaurants, shopping, and the lively village atmosphere. Experience the perfect blend of peaceful living and contemporary comfort. Dont miss the opportunity to make this remarkable property your schedule a tour today and see everything it has to offer! (id:49187)
11 - 3846 Portage Road
Niagara Falls (205 - Church's Lane), Ontario
Welcome to Parkside39, an exclusive community of 39 luxurious urban condos nestled in the heart of Niagara Falls at 3846 Portage Road. This modern enclave offers the perfect balance of serene park views and vibrant urban living, providing a unique opportunity to experience both tranquility and convenience. Choose from thoughtfully designed single or two-storey layouts, each featuring open-concept interiors that maximize natural light and private patios, balconies or terraces for your own outdoor retreat. Every home is crafted with contemporary finishes that reflect quality and style, making each space a true reflection of modern luxury. Situated in the historic Stamford neighbourhood, residents enjoy direct access to Stamford Lions Park and are within walking distance to local shops, restaurants, and grocery stores. Plus, with easy access to major highways, public transit, and the Niagara Falls GO Station, commuting is a breeze. With limited units available, don't miss your chance to embrace a lifestyle where nature meets urban convenience. Contact us today to schedule a zoom or in-person meeting at our presentation centre and discover first-hand why Parkside39 is the perfect place to call home. (id:49187)
4061 Firelane 13
Port Colborne (874 - Sherkston), Ontario
Whether it be a large single-level family home or a year round rural retreat with a 5 minute walk to the public shores of Wyldewood Beach, we would like to Welcome you to 4061 Firelane 13. A 1470 SQ FT bungalow with a 1.5 detached garage and a large driveway allowing enough room for 10 cars. Beautifully landscaped property (a gardener's delight) has a private pond plus lots of space for outdoor activities. 2 separate back decks and an extra sitting area. 3 good sized bedrooms. The primary bedroom has sliding doors to a deck, which also has a built in private hot-tub. The Main living space is fully open concept kitchen/living room/dining room with sliding glass doors to a the main backyard deck, overlooking the pond and plenty of green space for entertaining. The kitchen island also features an indoor electric BBQ. Living room has a corner gas fireplace for extra comfort. The bathroom has a large jetted soaker tub, with a separate standing shower. There is so much to love about this home and property. Book your private showing today. (id:49187)
8143 Sarah Street
Niagara Falls (223 - Chippawa), Ontario
The Search Stops Here! Don't miss this incredible opportunity to own a beautifully maintained home on one of the most desirable streets in Chippawa! Nestled in a sought-after neighborhood just steps from the scenic Niagara River, this fabulous sidesplit offers the perfect blend of charm, space & modern updates. Situated on a quiet boulevard, with world-famous Niagara Falls just minutes away, this home invites you to embrace a lifestyle of tranquility & convenience. Enjoy nearby paved walkways & trails for morning runs, cycling, or leisurely strolls along the picturesque Niagara Parkway. Golf at Legends of Niagara, set sail from the marina, or indulge in fishing all just moments from your doorstep. Pride of ownership shines throughout this immaculate residence, offering over 2,300 sqft of finished living space. The spacious main floor boasts a freshly painted interior, stylish luxury vinyl flooring, new carpeting on the stairs, and elegant ceramic tile. Natural light floods the bright and inviting living and dining rooms, while the eat-in kitchen offers ample cabinetry, generous counter space & a charming breakfast area with sliding door access to the patio. A main-floor bedroom and large family room complete this level. Upstairs, you'll find three well-sized bedrooms and a beautifully appointed 4pce bath. The lower level features a cozy family room with an electric fireplace and built-in bookshelves, a 3pce bath, and a convenient laundry room with walk-up access to the fully fenced yard. The partially finished basement holds incredible potential for additional living space. With great curb appeal, an attractive brick & wood exterior, landscaped grounds, an attached garage, and a circular interlock private driveway, this home is move-in ready! Recent Updates include some main floor windows (Dec 2023), new furnace & central air system (Oct 2023), new fence (June 2024) & owned hot water heater. There's nothing left to do but move in & enjoy the best of Chippawa living! (id:49187)
3756 Ninth Street
Lincoln (980 - Lincoln-Jordan/vineland), Ontario
Stunning 6-bedroom, 4-bathroom home, built just five years ago, offers modern luxury on approximately 54 acres, including over 20 acres of beautifully planted, picturesque vineyard. This unique property not only provides a peaceful retreat but also has excellent income-earning potential.Three of the six bedrooms have their own wing, offering privacy and comfort for older children or in-laws. They could even be used to AirbnbBn, making this home an ideal opportunity for those looking to generate additional revenue while enjoying the vineyard lifestyle.Inside, the home is filled with natural light, 9 ft ceilings on the main floor, heated floors throughout, high-end finishes and a spacious open-concept layout. The gourmet kitchen flows into the living and dining areas, perfect for hosting. The master suite is a private haven with a spa-like ensuite, while the other bedrooms provide ample space for family and guests.Whether youre relaxing on the patio with views of the vineyard or exploring the potential of the Airbnb, this property combines luxury, rural charm, and business opportunity. **EXTRAS** Cistern supplied water for house. Well water supply for vineyard and garden. (id:49187)
8 - 325 Mclean School Road
Brant (South Dumfries), Ontario
Nestled in the serene enclave of St. George, Ontario, this stunning custom-built bungalow offers over 7,000 sq. ft. of refined living space on a private 1-acre lot, surrounded by 10 acres of protected green space.Elegant Interiors & Thoughtful Design. Step into the grand foyer with soaring 16-ft cathedral ceilings that flow into the breathtaking great room, featuring a cozy two-sided fireplace. The gourmet kitchen boasts top-tier appliances, ample cabinetry, and a walk-in pantry (currently a charming coffee nook!). A formal dining room, separate breakfast area, and inviting sitting space complete this elegant main floor.Comfort & Functionality. Four spacious main-level bedrooms offer comfort and versatility, with the primary suite serving as a tranquil retreat. A dedicated laundry/mudroom enhances everyday convenience.Sprawling Finished Basement & Custom Wet Bar. The impressive 3,000+ sq. ft. basement is an entertainers dream, featuring a custom-built wet bar, expansive rec and games rooms, and three additional bedrooms. A separate cold room adds valuable storage.Outdoor Oasis & Ample Parking. Enjoy uninterrupted views, scenic trails, and a heated workshop for all your projects. The attached garage accommodates up to nine vehicles perfect for car enthusiasts.Prime Location. Just 10 minutes from Cambridge and Brantford, this home offers the perfect blend of rural tranquility and city convenience. More than a home, this is a sanctuary where luxury meets nature. (id:49187)
8248 County Road 46 Road
Havelock-Belmont-Methuen, Ontario
Welcome to your countryside retreat! This beautifully updated bungalow is set on over 12 acres of lush, treed land - offering a peaceful escape while still being close to lakes, beaches, and scenic trails. Originally a three-bedroom home, it now features two bedrooms plus a versatile laundry room that can easily be converted back into a third bedroom, adapting to your needs. Inside, enjoy a freshly painted interior with brand new floors, an updated bathroom, and a modern kitchen. New Northstar windows throughout fill the space with natural light, while the exterior boasts a durable new metal roof and a welcoming new deck. The home also features a new furnace and A/C, ensuring comfort year-round, with just a few small updates needed to truly make it your own. For those transitioning from a farm or rural lifestyle, there's even an option to leave livestock behind. Don't miss this rare opportunity to embrace modern comforts in a serene, expansive setting. (id:49187)
30 Nelson Street
Oakville (1001 - Br Bronte), Ontario
Offering the perfect blend of charm, comfort, and convenience is this freehold semi-detached home in the heart of Bronte, just steps from the lake, parks, and scenic waterfront trails. Inside, you'll find a bright and spacious layout with a warm and inviting atmosphere. The main floor features a separate dining roomperfect for hosting family gatherings and special occasionsas well as a cozy breakfast nook in the kitchen, offering the ideal spot to enjoy your morning coffee with a view of the charming backyard. The well-appointed living room provides a comfortable space to relax, with large windows that fill the home with natural light. Upstairs, three generous bedrooms offer plenty of space for rest and relaxation, including a primary suite with private ensuite. Two additional bedrooms, both with ample closet space, share the full bathroom. The newly fully finished lower level adds incredible versatility, whether you need a family recreation room, home office, gym, or guest space. A fully separate laundry room is also found down here. Step outside to the back garden, a private retreat perfect for relaxing or dining al fresco. Located in a sought-after neighborhood, youll enjoy easy access to Bronte Harbour, boutique shops and fantastic dining. With its unbeatable location and charming appeal, this is a rare opportunity to own a freehold home in one of Oakvilles most desirable communities. (id:49187)
305 - 5 Wake Robin Drive
Kitchener, Ontario
Rare Opportunity to rent a FULLY FURNISHED modern, well- maintained 2 Bed, 1 Bath Condo in an excellent location of Kitchener! Carpet- Free unit featuring 9 ft. ceilings throughout. Spacious, Open Concept Dining And Living Area with a fully equipped Kitchen with Stainless Steel Appliances. Two spacious bedrooms with access to a good-sized open balcony from the primary bedroom. Both bedrooms feature large windows to let in a lot of natural light. In-Suite Laundry provides added convenience, One owned surface parking spot and possibility to lease out another one for additional rent. Visitor parking available. Excellent location- Steps to Sunrise Shopping Centre with stores like Walmart, Canadian Tire, multiple restaurants, Close to public transit and quick access to Highway 7/8. List of Furniture and All Items included for Tenant's use- available on request. (id:49187)
80 Invergordon Avenue
Minden Hills (Minden), Ontario
Gull River Home or Cottage is in Minden for all the activities in town, on the river and with boating access to Gull Lake. Would you like to try it out? This home/cottage is now on VRBO. Book a weekend and see if this is the spot for your next move. Enjoy the quiet setting on the front porch. Entertain on the spacious back deck. Level lot to play on. Gradual entry shoreline into the Gull River for swimming, boating or tubing down to get an ice cream cone! This three bedroom home has been recently upgraded and is in move in condition. Spacious Living Room with a walk out to the back deck. Dining Room for quiet dinners. The Eat In Kitchen offers a view of the river while you enjoy a meal. Enjoy the river view while you prepare a meal. Two piece bathroom conveniently located at the side door completes the main floor. Upstairs the master bedroom has spacious closets, walk in closet and an ensuite laundry all handy. Second bedroom has spacious closet as well. Third Bedroom or Den. Main Bathroom is four piece and was recently upgraded with a new tub and shower surround. Full unfinished basement for storage. Two garden sheds outside.. (id:49187)


