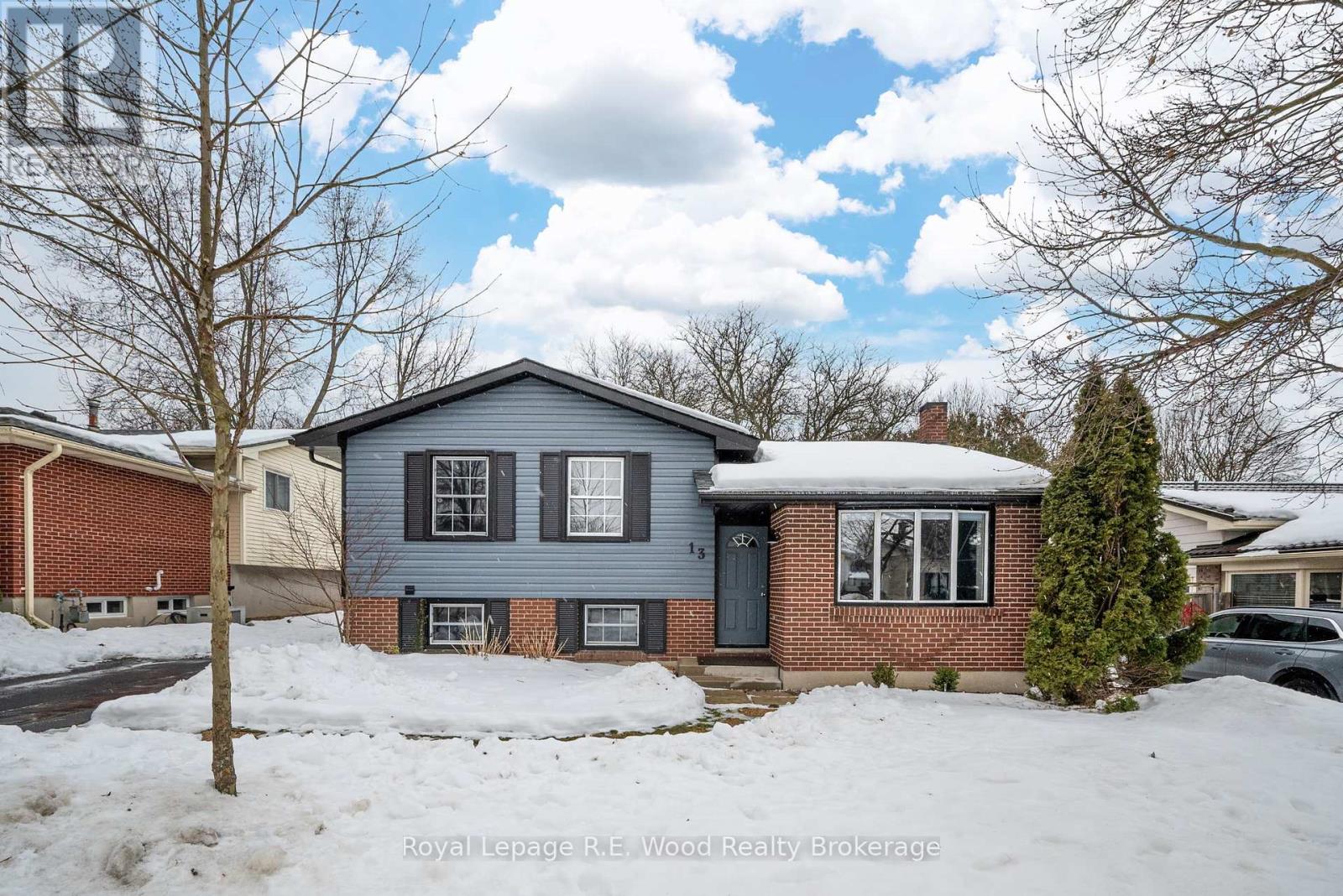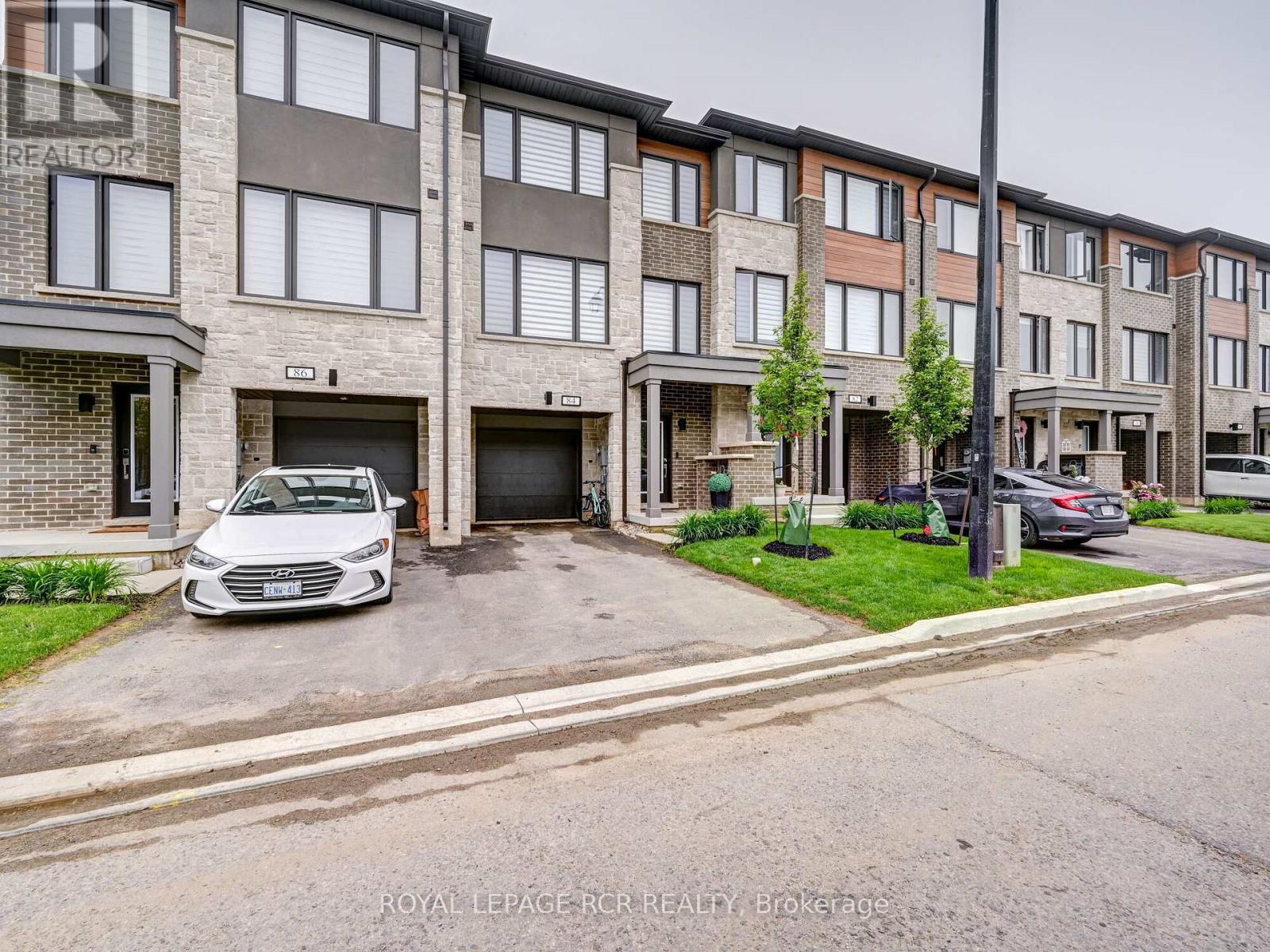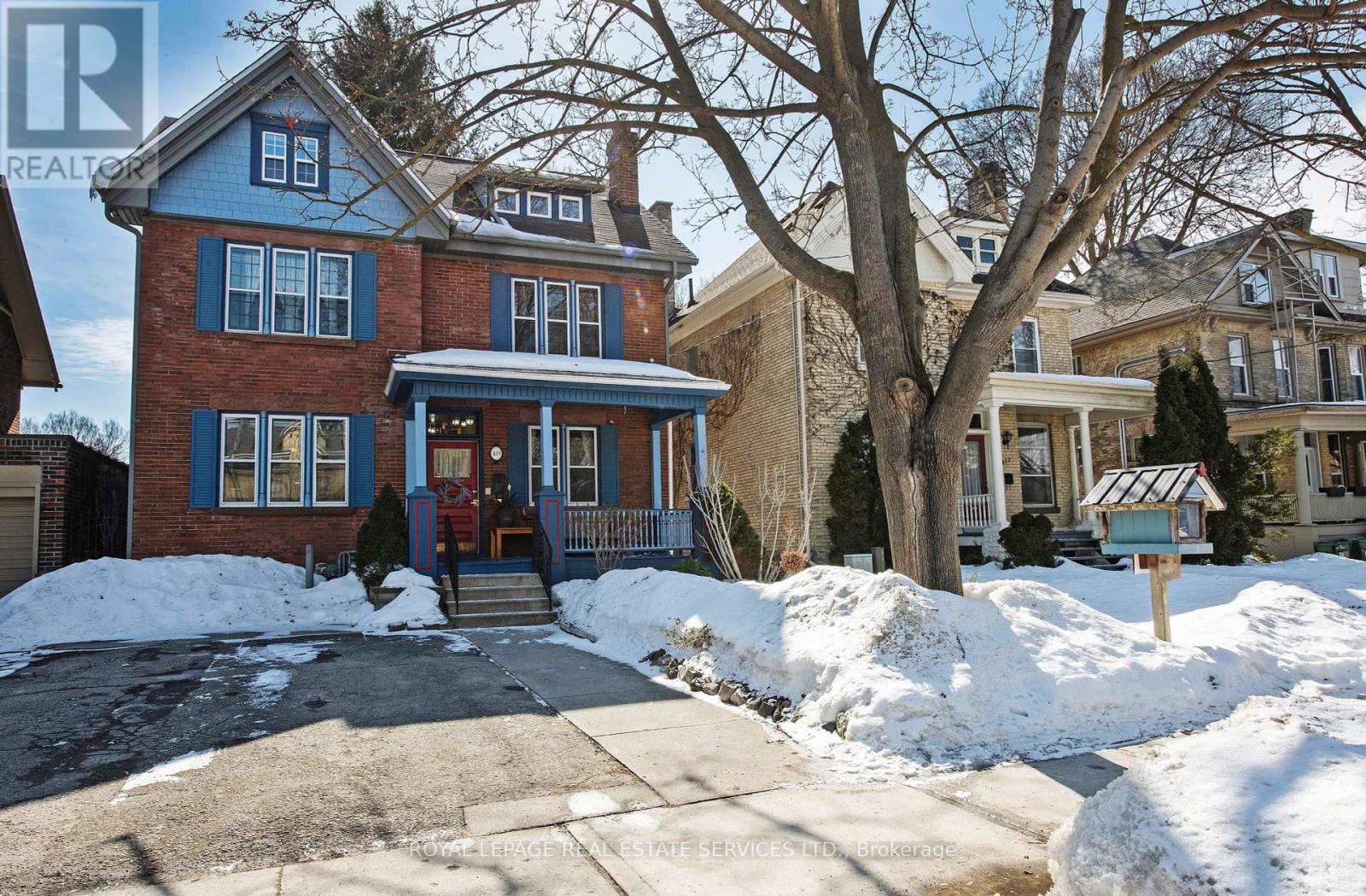67 Cedar Lane
Trent Hills, Ontario
Welcome to 67 Cedar Lane in Cedarwoods Park! Enjoy year round living in this turn-key 2 bedroom, 1 bath home. Added bonus is that this home has its own drilled well and septic system. Take advantage of this opportunity to have fractional ownership within this waterfront community on the Crowe River. This property comes with all furnishings and everything you see outside, including the shed (golf cart is negotiable). Enjoy the lazy days of summer swimming at the beach or launch a boat at the private boat launch and go fishing or take the kids to the park. Located only 15 minutes from the Hospital, shopping, restaurants and other amenities offered in the lovely community of Campbellford. Annual Park Fee is $1,085.30 and includes property tax, water supply, road maintenance including winter snow plow of streets, garbage bins, common area grass, beach/lake and park maintenance, etc. for beautification and cleanliness of the entire Park. Available for Immediate Possession! (id:49187)
65 Cedar Lane
Trent Hills, Ontario
Spring is in the air! Heres a turn-key opportunity to live year round or seasonally. This 3 bedroom, 2 full bath mobile home comes fully furnished and ready for you to enjoy a lazy summer taking in the fresh country air, go swimming at the beach which is shallow and weed free or launch a boat and go fishing. Enjoy part ownership of Cedarwoods Park and its over 2,000 feet of deeded waterfront along the Crowe River. Dont worry about winter living as the Park and roads are maintained and plowed. Located 15 minutes to the Campbellford Hospital, Shopping, Restaurants and other amenities, so you lack for nothing. Annual Park Fee is $689.30 and includes property tax, water supply, road maintenance including winter snow plow of streets, garbage bins, common area grass, beach/lake and park maintenance, etc. for beautification and cleanliness of the entire Park. Available for Immediate possession! (id:49187)
315 Birmingham Street E
Wellington North (Mount Forest), Ontario
Welcome to this well-maintained 3+2 bedroom, 2-bathroom brick bungalow in the sought-after community of Mount Forest - just minutes from downtown, parks, and local amenities! Sitting on a spacious lot, this home features a new asphalt driveway (2023), seamless eavestroughs, and a welcoming front entry with a new door (2019). The backyard is an outdoor retreat with a 12' x 12' gazebo, complete with netting, solid curtains, and a solar light - perfect for relaxing or entertaining. A durable concrete sidewalk patio adds to the functionality of this charming outdoor space. Step inside to a bright and inviting main floor, where all windows have been replaced (since 2017) and flooring updated (2019). The spacious living and dining area flows into a classic kitchen featuring solid wood cabinetry, a subway tile backsplash, and ample storage.3+2 Bedrooms & Modern Baths. The main floor offers three generously sized bedrooms and an updated 4-piece bathroom (2019) with a sleek glass shower, stylish tile work, and a modern vanity. The fully finished lower level provides a fourth & fifth bedroom - ideal for guests, a home office, or additional living space. Convenient Main Floor Laundry & Cozy Lower Level Enjoy the convenience of main floor laundry, making everyday tasks effortless. The lower-level rec room is the perfect spot to unwind, featuring a gas stove for cozy warmth in cooler months. Additional storage and laundry facilities add functionality to the space. Prime Location. Nestled in a friendly community, this home is close to downtown, Hospital, Parks, and Schools, offering a perfect blend of convenience and peaceful living. Additional Features:200 AMP Electrical Panel, Water softener (5 years old)New garage man door (2019) interior & exterior access. Ductless AC/heat pump system. Fully replaced asphalt driveway (2023)This move-in-ready bungalow offers the perfect balance of charm, modern updates, and an unbeatable location! (id:49187)
34 - 54 Locust Drive
Brampton (Sandringham-Wellington), Ontario
Welcome to 54 Locust Drive, a beautifully maintained bungalow in the prestigious Rosedale Village, a gated adult-living community offering unparalleled amenities and a worry-free lifestyle. This home boasts a thoughtfully designed layout with elegant touches throughout. The kitchen features granite countertops, pot drawers, and a pantry, perfect for all your culinary needs. The separate family room offers a cozy retreat with a walkout to a private patio, complete with a motorized awning for year-round comfort. The open-concept living and dining area showcases hardwood floors, California shutters, and a gas fireplace, creating a warm and inviting space. The primary suite includes a 3-piece ensuite and a walk-in closet, while the main floor laundry adds convenience. Downstairs, the finished basement provides extra living space with a large rec room, a bedroom/office with a walk-in closet, and a 3-piece bath ideal for guests or a private retreat. Living in Rosedale Village means enjoying 24/7 gated security, a 9-hole golf course, a clubhouse, an indoor pool, fitness facilities, tennis courts, and numerous social activities all included in your maintenance fees. Say goodbye to snow removal and lawn care and embrace an active, maintenance-free lifestyle. Don't miss this incredible opportunity schedule your private viewing today (id:49187)
7538 Splendour Drive
Niagara Falls (222 - Brown), Ontario
Welcome to this unique and spacious multi-generational home, offering three separate, fully-equipped living units, each designed with privacy and comfort in mind. Perfect for extended families, this home provides ample space and flexibility for everyone to live, work, and enjoy together while still maintaining independence. As you take your first step inside, you have a wide and spacious foyer. The main level unit comes with a very spacious and open concept layout, fully upgraded kitchen with extended cabinets and crown molding, quartz counter top with an over-sized waterfall island in the centre, engineered hardwood flooring and much more. Living rooms is very bright with access to your fully fenced backyard. It also comes with one bedroom and one full bathroom. As you walk upstairs to the upper unit, it is even more spacious and comes with 2 bedrooms and 2 full bathrooms. The master bedroom has a spacious Walk/In closet and an attached ensuite. The upper unit has access to your very own large and spacious balcony which is perfect to enjoy your summers with friends and family. The third unit in the fully finished basement comes with a seperate entrance from the back, offers two bedrooms, one full bathroom, fully equipped kitchen and laundry with a spacious living area. It is perfect for a potential rental oppurtunity, a guest house or an In-Law Suite. This location is close to all the amenities like Costco, Freshco, Walmart, Hwy QEW. Walking distance to St. Michaels school, and 2 minutes drive away to Forestview Public school. (id:49187)
13 Sandalwood Crescent
London North (North F), Ontario
Welcome to 13 Sandalwood Crescent located in the highly sought after White Hills neighbourhood in North London. This home has great curb appeal nestled on a quiet crescent within walking distance to schools, parks, local amenities, public transportation, and big box stores. Inside, the home has been fully transformed with quality craftsmanship and high end finishes, it awaits its first owners! The open concept main level includes a tiled entryway and a stylish living room the flows into the brand new kitchen complete with hard surface countertops, soft close cabinetry, a breakfast bar, and ceramic tiles. This home features 4 well-appointed bedrooms, three (3) above grade, and one (1) on the lower level providing space for a growing family. The versatile lower level is perfect for creating a potential in-law suite or rental space. It includes a separate entrance, a 3-piece bathroom, a dining area, and an extra bedroom, all of which can easily be transformed into a cozy, independent living area. With direct access from both the kitchen and a walkout from the basement, step outside to your personal oasis-an entertainers dream! The fully fenced backyard features an in-ground pool, a sheltered hot tub, a 2-tier sundeck, and a patio area, making it the perfect space just in time or the spring weather. Whether you're hosting family gatherings or seeking a quiet retreat, this backyard is sure to impress. The home includes a new furnace & AC unit (2022), new 120-amp electrical panel (2022), new shingles & insulated attic (2023). (id:49187)
2nd - 71 Grenbeck Drive
Toronto (Milliken), Ontario
***S H A R E D A C C O M O D A T I O N*** Beautiful One Bedroom on Second Level Fully Furnished For Rent. The Living Room, Kitchen and Backyard Are Shared. Spacious One Bedroom With Natural Light. Lovely Shared Bathroom. Walking Distance To Transit, Restaurants, Schools, Parks, Etc. New Immigrants and International Students Are Welcome. (id:49187)
153 - 298 Masters Lane
Clarence-Rockland, Ontario
A RARE FIND!! This Bungalow style condo, with detached garage plus one additional parking, backs onto the prestigious Rockland Golf course, can be yours NOW! You will adore the "Great Room" open concept kitchen/dining/living room area, which is perfect for entertaining. Gourmet kitchen, with high end SS appliances, quartz countertops, Chef's island, loads of cupboard and countertop space. You will enjoy the golf course views from your living room as well as the 20'x7' three season covered patio, with your own storage area!! Two generous size bedrooms, full bathroom with a walk-in shower, plus laundry room with FULL size washer and dryer!! This unit is sure to impress, pride of ownership, rare 2 parking spots. Walk out to the 9th tee box!!! Nothing to do except move!! (id:49187)
84 Wind Tree Way
Halton Hills (Georgetown), Ontario
Welcome to 84 Wind Tree Way! This freehold townhome is just a few years old, and features just over 2000 square feet of living space. Enjoy an amazing open concept main floor layout with hardwood floors and staircase, 9 foot ceilings, and oversized windows that envelope the entire floor with natural light. Featuring a fully upgraded kitchen with stainless steel appliances, centre island and solid surface counters. Amazing dining space with a walk-out to balcony. Upstairs features 3 amazing spacious bedrooms, starting with the primary retreat featuring a a walk-in closet with boutique hotel inspired 3 piece en-suite. Perfect for the growing family! Upstairs laundry closet for convenience. The ground level offers the perfect office or den space and features a walk-out to the backyard, garage access. Close to Georgetown Hospital, Golf Course And Easy Access To 401 And Go Station. Only one year old, this home comes with the added peace of mind provided by the Tarion warranty. PUBLIC OPEN HOUSE Sunday March 9, 2025 1pm-3pm. (id:49187)
1331 Merton Road
Oakville (1007 - Ga Glen Abbey), Ontario
Welcome To 1331 Merton Road! Upscale Townhome Located In Sought After Glen Abbey. Fernbrook Homes Built W/ Bright & Spacious Floor Plan. This Luxurious Home Comes With Custom Designer Finishes & Is A Must See! Double Doors Upon Entry, W/ 9 Foot Ceilings On Main/2nd Floor. Hardwood Throughout Entire Home. Formal Living Room W/ Wall Accents. Gorgeous Kitchen W/ Upgraded Cabinets, Quartz Counter Tops & Backsplash, Stainless Steel Appliances, Centre Island W/ Sink, Pendant Lights & Breakfast Area. Family Room Comes W/ Custom Designed Feature Wall W/ Built In Cabinets, Mirrors & Lighting. Oak Staircase Leads To Upper Level. Spacious Bedrooms, 2nd Floor Laundry. Primary Bdrm Comes W/ Walk-In Closet, Wall Accents, W/ Custom Wall Sconces & Ensuite 5 Pc Bathroom. Excellent Opportunity To Live In Glen Abbey, Reputable School District, Surrounded By Parks & Trails, Close To Golf Course. Easy Access To Highway, Minutes From Bronte Go Station, Short Commute To Toronto & Close Lake Ontario. (id:49187)
419 Princess Avenue
London, Ontario
This magazine-worthy red brick masterpiece is nestled in the prestigious Woodfield Heritage neighbourhood. This architecturally distinguished home artfully blends historic charm with modern sophistication, offering an unparalleled living experience across 3 refined levels. Enjoy the large front porch and then step inside the main fl to discover a sunlit library/office that exudes warmth and character, complete with a cozy fireplace for quiet moments of reflection or focused work.The inviting living room, features large etched glass windows & bathes the space in natural light. The dining area enhanced with pocket doors offer flexibility for privacy & creates the perfect setting for both intimate meals or lively gatherings. The heart of the home is its dream kitchen, this generous, well-appointed space boasts maple cabinetry, ceramic flooring, granite countertops leading to easy access to the terrace doors & flows effortlessly to a private deck with locked wrought iron gates on both sides. Unwind in your personal outdoor oasis complete with a garden bed, a tranquil pond, & a luxurious hot tub providing direct access to a spiral staircase leading to the upper patio adjoining the 2nd fl master bedroom & ensuite/jacuzzi, creating a secluded retreat & 2 very large secondary bedrooms, each with ample storage.The 3rd fl offers flexible space tailored for both family living and creative use with laundry services, two additional bedrms plus a bonus rm, ideal for an office, play area, or guest accommodation + a beautifully designed bathroom on this level offers a direct view of the backyard. Additionally, there is a separate entrance leading to both the 2nd fl & bsmt used as a gym/workshop or hobby space with ample storage and additional laundry facility. Experience this timeless, elegant century home at 419 Princesses Ave for those who appreciate exceptional craftsmanship, refined comfort & an enviable lifestyle in one of the most sought-after neighbourhoods! Welcome Home! (id:49187)
226 Spring Valley Crescent E
Hamilton (Kernighan), Ontario
Discover this beautifully maintained two-story home, perfectly nestled in the highly sought-after Hamilton Mountain area. With 3+2 bedrooms and 4 bathrooms, this home offers ample space for families of all sizes. Step inside to a welcoming foyer, leading to a bright and spacious living and dining area, perfect for entertaining. The open-concept main floor features a well-appointed kitchen with breakfast area, while sliding glass doors in the dining room open to a private patio, ideal for outdoor gatherings. A convenient 2-piece powder room completes the main level. Upstairs, you will find three generously sized bedrooms, including a primary retreat with an oversized closet and a 4-piece ensuite. A second 3-piece bathroom ensures comfort for the whole family. The fully finished basement with side entrance offers incredible flexibility, featuring two additional bedrooms, perfect for guests, a home office, or a growing family. Located in a family-friendly neighborhood, this home is just steps from upper James and Gourley Park, excellent schools, shopping, and provides easy highway access for commuters. Don't miss out on this incredible opportunity. RSA. Buyer and buyer agent to do diligence. (id:49187)












