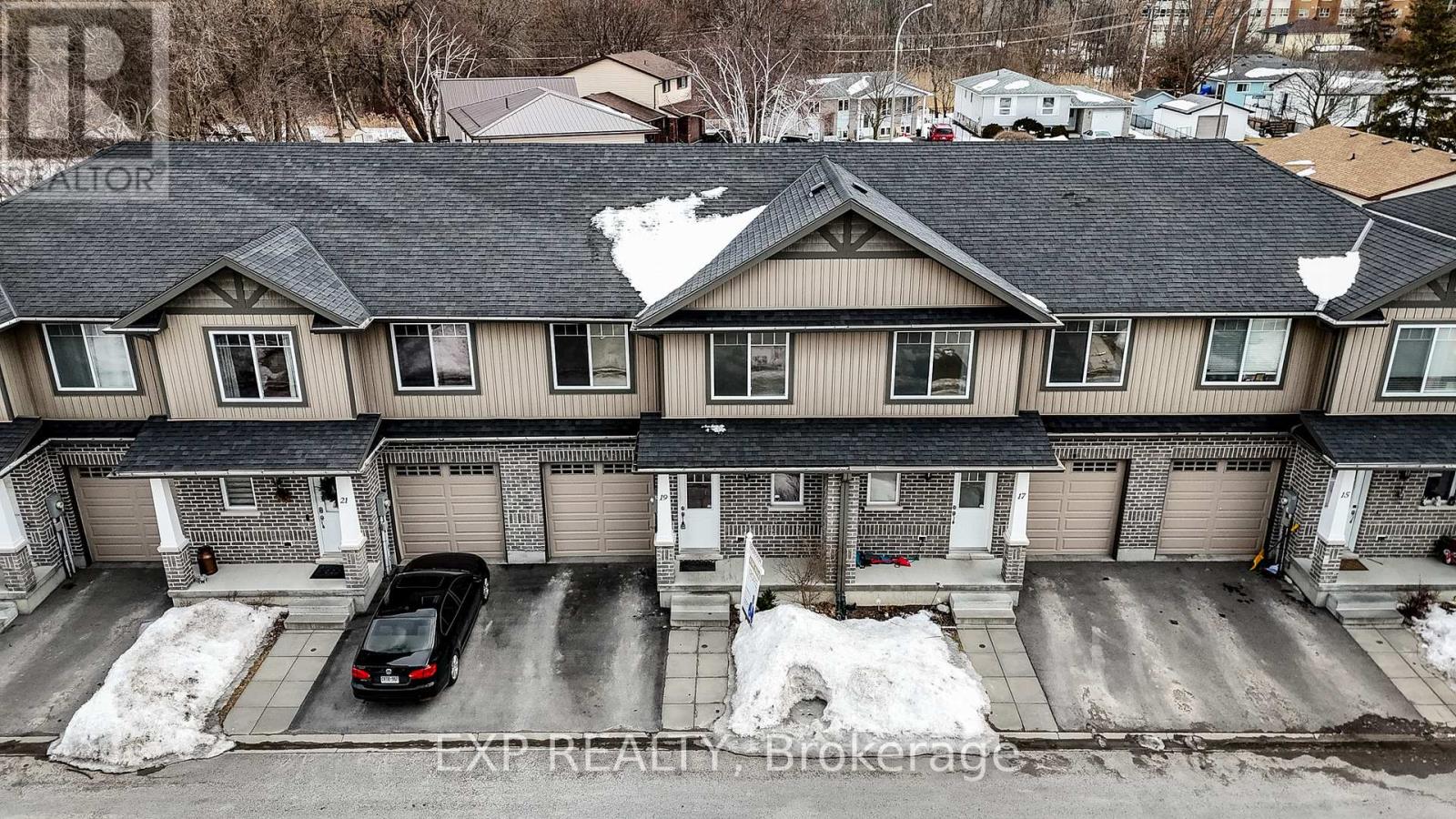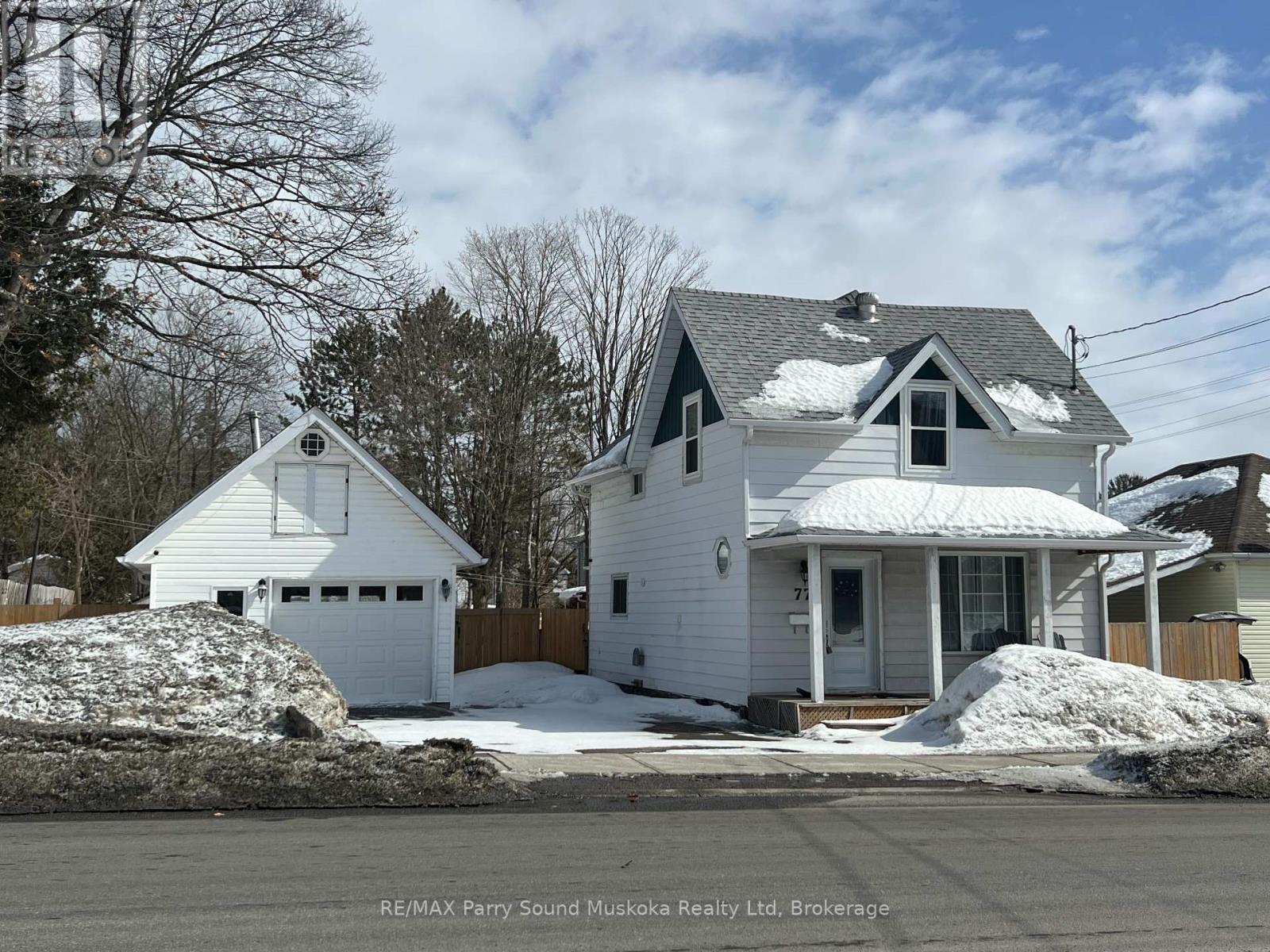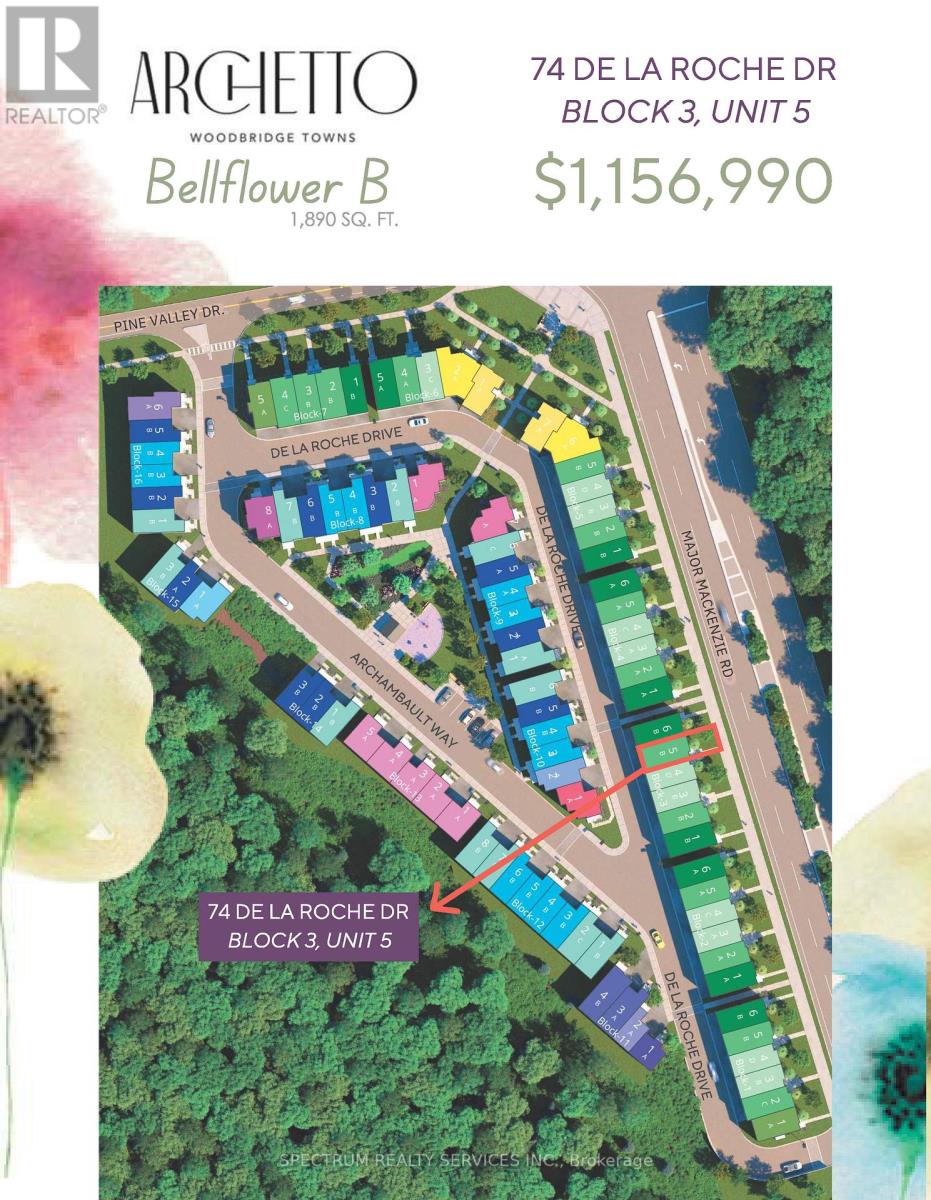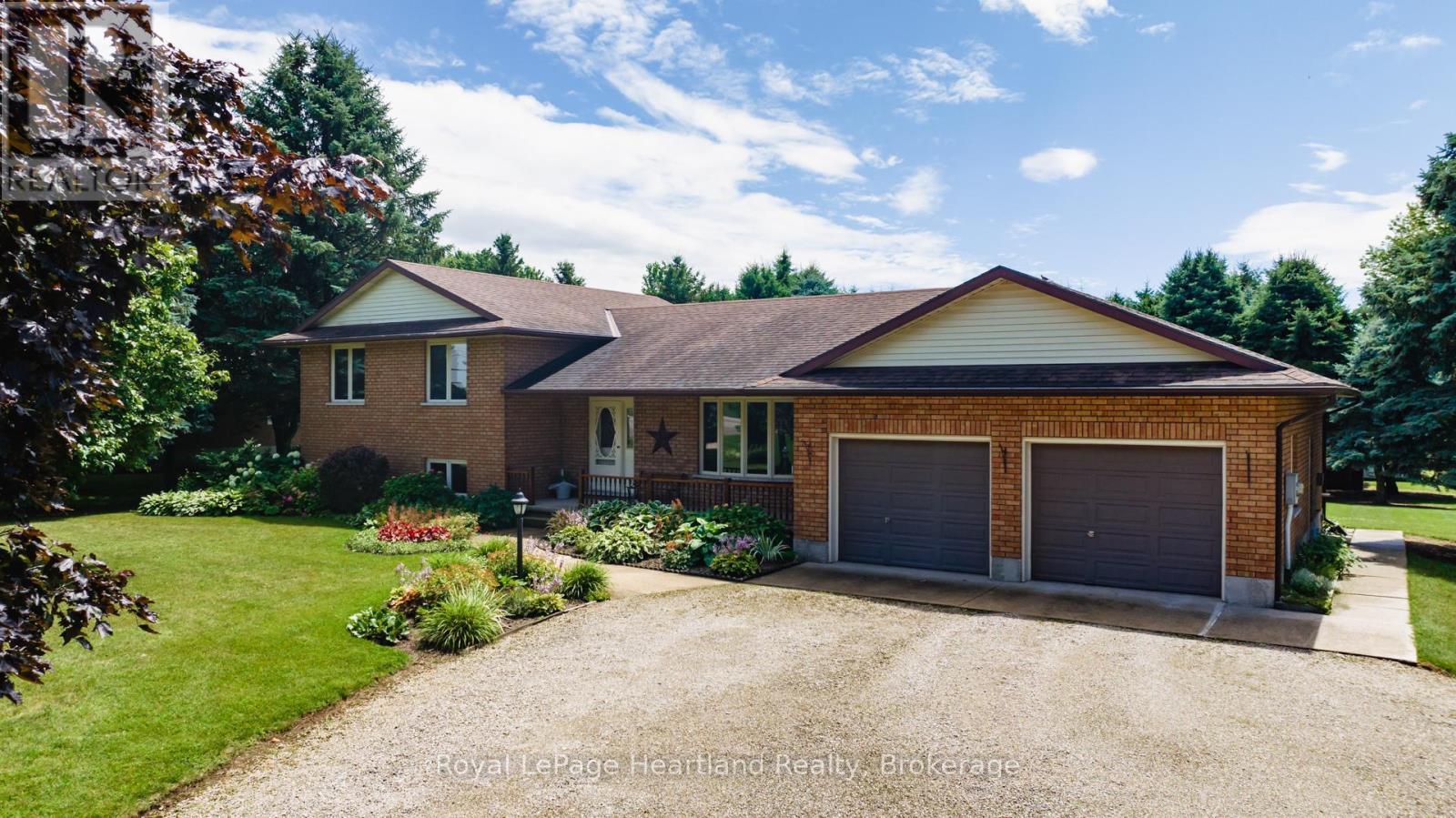468-470 Bolivar Street
Peterborough (Downtown), Ontario
Attention prospective investors, we are thrilled to present an exceptional opportunity for you to acquire a recently renovated income property in a highly sought-after location adjacent to the Avenues in Peterborough. Comprising four distinct rental units 468 Bolivar features a spacious one bedroom unit, while the upper level offers a generous 2/3 bedroom unit. Similarly 470 Bolivar St offers a main floor one-bedroom unit with ample space, complemented by an upper-floor 2/3 bedroom unit. One of the standout features of this property is its prime proximity to downtown Peterborough, ensuring residents have convenient access to city bus routes, including those serving Fleming College and Trent University. This opportunity represents a solid investment in a prime location with significant income potential and the promise of future growth. (id:49187)
7729 Buckeye Crescent
Niagara Falls (222 - Brown), Ontario
Welcome to this stunning ravine-side gem in the heart of Niagara! This all-brick, 2-story detached home boasts an upgraded kitchen with sleek quartz countertops, under-cabinet valence lighting, and premium S/S appliances. The inviting main floor features a cozy fireplace and a versatile den/office. Elegant oak stairs lead to the spacious master suite, complete with a walk-in closet and a spa-like ensuite with double sinks. Enjoy the convenience of a second-floor laundry, abundant storage, and a basement cold room. With no sidewalk, ample parking, and proximity to top amenities like Falls view, QEW, Costco, Walmart, parks, schools, public transit, and a hospital, this home is a rare find. Don't miss out on this exceptional opportunity! (id:49187)
19 Nottingham Court
Quinte West (Trenton Ward), Ontario
This well-crafted freehold townhome, built by Cobblestone Homes in 2016, is nestled in Trentons sought-after East End. Featuring three bedrooms and three bathrooms, it offers the convenience of second-floor laundry. The bright and airy open-concept design is enhanced by large windows that flood the space with natural light. The custom kitchen boasts an island, while the dining area seamlessly connects to the backyard through patio doors. The spacious primary bedroom includes a walk-in closet and a private 4-piece ensuite. A finished basement adds extra living space with a cozy family room and plenty of storage. Located within walking distance to all essential amenities, this home offers both comfort and convenience! (id:49187)
205 - 980 Yonge Street
Toronto (Annex), Ontario
WELCOME to this CHIC, ELEGANT CORNER UNIT in the Desirable RAMSDEN at 980 YONGE ST. This Luxurious Building offers 24-hour concierge and security services and is ideally situated just steps from Rosedale Subway Station, Ramsden Park, Rosedale Valley, as well as all the POPULAR Shops/Restaurants in Yorkville and along Yonge and Bloor. This EXPANSIVE UNIT (1150 sq.ft) is sun-filled in natural light, offering a perfect blend of COMFORT and SOPHISTICATION. The OPEN-CONCEPT floor plan optimizes space, featuring 9'SMOOTH CEILINGS, POT-LIGHTS, PREMIUM Vinyl Flooring THROUGHOUT, Large, Bright Windows. The PRIMARY BEDROOM includes spacious HIS/HERS closets. ALL the BATHROOMS have been Beautifully RENOVATED. CUSTOM-DESIGNED KITCHEN Boasts HIGHQUALITY QUARTZ Countertop, EXTENDED CABINETRY, STAINLES STEEL APPLIANCES. Relax and BBQ on the rooftop deck while taking in stunning city views. Surface VISITOR PARKING is available. Indoor Underground Parking & Locker included. Say YES to this incredible UNIT! (id:49187)
944 Steenburg Lake Road N
Limerick, Ontario
Steenburg Lake! The complete package and more! This Timber Frame home is sure to impress. Approx 1800 square feet of living, with a full wrap around porch perched perfectly over looking beautiful Steenburg Lake, with clean waterfront, all sitting on 86 acres of land with trails. The waterfront is across the paved cottage road with a large dock system and newer floating boat house, big enough for 22 pontoon boat.There is a 30x40 heated shop, with drop down screen door system and a large covered area for extra storage. Hangout in the screened gazebo or chill on the wrap around porch. Extra features include: auto generator, central air, high efficient furnace, underground sprinklers, alarm system with cameras, stainless appliances, hardwood flooring, a small pond with fountain and so much more. Recent upgrades include furnace, central air, roof and eavestroughs. This is a legacy type property that will be hard to match. Come and take a look and you won't want to leave!! (id:49187)
309 - 210 Sabina Drive
Oakville (1008 - Go Glenorchy), Ontario
Low rise in condominium Oakville's Trafalgar landing by Great Gulf! This spacious 1-bedroom + den condo features 9' ceilings, an open-concept living & dining area, a large den & private balcony with a clear view. Includes 1 underground parking spot. Conveniently located near 403 /407, Oakville hospital, grocery stores, shops, nature trails & a pond. Amenities include a party room & visitors parking. Prefer no smokers, pets allowed. Requires a job letter, credit score, 2 recent pay stubs, references & ID. (id:49187)
77 Church Street
Parry Sound, Ontario
TASTEFULLY UPDATED IN TOWN HOME! Desirable detached garage, Fenced yard, Professionally renovated throughout, New LED pot lighting, Bright & Spacious Living Room features large windows for natural light, Updated laminate floors, Open concept kitchen/dining area, New backsplash, Stainless steel Appliances, Updated windows, Lighting, New exterior doors w/windows, 2nd floor offers 3 bedrooms, Large primary bedroom, 4-Piece updated bath w/New Tub, Shower, Ceramic Flooring, Vanity w/marble countertop, Full basement has entrance from inside home + 2nd access to outside from rear deck for ease of moving large items into basement, New washer, & dryer w/warranty plus extra storage space, New forced air natural gas furnace 2022, Classic covered porch & back sundeck to enjoy your morning coffee, Level fenced yard ideal for family fun, Gardening, Large double driveway with parking for 4 cars, Detached 1.5 car garage w/Loft for additional storage, This home is being sold Turn Key, Includes all contents, furnishings, See list under inclusions, Feature sheet available with upgrades, Ideal rental/Air bnb investment, or MOVE-IN READY FOR YOUR FAMILY! Walk to Parry Sound Schools, Shopping, Nearby Georgian Bay Waterfront Beach & fitness trail. (id:49187)
912 - 2 Blanche Lane
Markham (Cornell), Ontario
Discover urban elegance in the heart of Cornell, Markham at 2 Blanche Lane. This stunning 2-bedroom, 2-bathroom Condo Townhome offers a perfect blend of style, comfort, and convenience in one of Ontario's most sought-after communities. Step into a bright, spacious oasis featuring beautiful laminate flooring throughout, creating a seamless flow from room to room. The newly painted interior and fresh blinds add a crisp, modern touch to this already inviting space. The open-concept kitchen and living room, anchored by a large centre island, is perfect for entertaining or relaxing after a long day. Culinary enthusiasts will appreciate the brand-new stove and refrigerator, making meal preparation a joy. As the day winds down, retreat to your private rooftop deckan urban sanctuary ideal for al fresco dining, sunbathing, or stargazing. Located in the vibrant Cornell community, this home offers unparalleled access to top-rated schools, the Cornell Community Centre & Library, and the scenic Rouge Valley Trail. Commuters will love the proximity to the new Cornell Bus Terminal and major highways. With one dedicated parking space and a locker included, this turnkey property is move-in ready and waiting for you to call it home. Don't miss this opportunity to embrace the perfect balance of suburban tranquility and urban convenience in one of Markham's most desirable neighborhoods. (id:49187)
74 De La Roche Drive
Vaughan (Vellore Village), Ontario
Discover Your Dream Home Perfect for Young Families! Step into the Bellflower B, a stunning townhome thoughtfully designed to accommodate your growing family's needs! With 1,890 sq. ft. of beautifully upgraded space, this home offers a blend of style, convenience, and comfort. Key Features You'll Love: 3+1 Bedrooms | 3.5 Baths Space for everyone to thrive! Grown Level: Features a 4th bedroom, a 3-piece bath, ideal space for guests or a home office. plus direct access to the garage and basement . Main Level: Hardwood flooring throughout, a spacious dining room, a great room with a walkout to the balcony, and a kitchen with a center island breakfast bar perfect for family gatherings. Also includes a convenient laundry room and powder room. Upper Level: Primary bedroom with a walkout balcony, walk-in closet, and a luxurious 4-piece ensuite. Two additional bedrooms with ample storage, a 4-piece bath, and a linen closet complete this level. Upgraded Finishes: 8 interior doors, upgraded faucets, pot lights, smooth ceilings on main and upper levels, iron stair pickets, and kitchen rough-ins for gas stoves and fridge waterline. Unfinished Basement: A blank canvas for your future gym, or additional living space! Live Naturally Balanced: Nestled in a well-appointed community, enjoy nearby walking trails, bike lanes, public transit, retail, and schoolsall with easy access to Highways 400, 27, & 427. It's the perfect mix of urban convenience and natural surroundings. Seize the Chance to Make This Exceptional Townhome Yours! Whether you're upsizing or entering the market for the first time, the Bellflower B is ready to welcome you home. (id:49187)
8052 Beaverton Boulevard
Niagara Falls (213 - Ascot), Ontario
Step outside into a gardener's paradise. This expansive yard is adorned with fruit trees, grapevines, and thriving vegetable gardens, with water available at the back of the property for easy irrigation. Vibrant perennials enhance the natural beauty, creating a serene retreat. Elegant wrought iron fences, arches, and gates add to the charm of this outdoor sanctuary. Pride of ownership is evident throughout, with the home lovingly maintained by its original owners.Inside, you'll find spacious rooms, including two primary bedrooms with ensuites and an in-law suite on the lower level with 2 more bedrooms and huge kitchen ideal for multi-generational living. Additional highlights include a cold cellar (cantina) with ample storage and a cement driveway (installed in 2019) that accommodates parking for six cars. The large double-car garage is equipped with phase 220 electrical and running water. Major updates include a new furnace (2023), air conditioner (2019), and roof shingles (2017).Conveniently located close to schools, highways, and shopping, this home is a must-see! (id:49187)
307 - 123 Lincoln Street
Welland (772 - Broadway), Ontario
Welcome to The Waterway at #307-123 Lincoln Street in Welland. This gorgeous open concept 1,215 sq ft condo showcases modern design and quality craftsmanship throughout. The kitchen is a chef's dream, featuring custom cabinetry with elegant marble backsplash complemented by a premium stainless steel chimney range hood with a contemporary style. The stunning quartz waterfall island serves as the kitchen's centerpiece creating a seamless, luxurious look. This feature houses an integrated sink and provides abundant counter space for both food preparation and casual dining. Throughout the home, you'll find luxury vinyl flooring and modern light fixtures. The spacious living room boasts oversized windows and a cozy electric fireplace, while a walkout leads to your private oasis - a massive balcony perfect for relaxing after a long day. The primary bedroom offers generous proportions with a walk-in closet and a luxurious 4-piece ensuite featuring dual sinks, heated flooring, quartz countertops and premium finishes. The second bedroom provides ample space with substantial closet storage and large windows, while the second 4-piece bathroom continues the home's elegant aesthetic with porcelain flooring, quartz countertops, and contemporary finishes. Convenience extends to the parking arrangements with two dedicated spaces included a valuable feature. One is a standard-sized spot, while the second is an extra-large, wheelchair-accessible space with proper width for side-entry vehicles. All this is protected by a comprehensive Tarion warranty, offering peace of mind with your investment in this exceptional waterfront property. Located close to great schools and amenities. (id:49187)
7333 Line 34 Road
West Perth (Hibbert), Ontario
Welcome to your new home at this sprawling executive brick side-split, set on just over 2 acres in the charming village of St. Columban. From the moment you pull into the laneway, you'll be captivated by the home's curb appeal, where mature landscaping and towering trees enhance the natural beauty of the property. Offering over 2500 square feet of living space, is perfect for a growing family or a retired farmer seeking the serenity of country living with the privacy of expansive farmland views. The main floor is designed to accommodate everyone, featuring a bright and airy front living room, an oversized oak kitchen with a breakfast nook/island, and an eat-in area that overlooks the stunning backyard. The main floor also includes a convenient 3-piece bath and a laundry room just off the oversized 2-car garage. A few steps up to the upper level, you'll find 3 bdrms and a full bath complete with a soaker Jacuzzi tub. Need more space, head down to the family room, which features a cozy gas fireplace and an add'l bdrm. The oversized windows on this level create a light-filled atmosphere that doesn't feel like a typical basement. The basement offers an abundance of storage space. Step outside onto the new back deck, and you'll be amazed by the size of the backyard and the level of privacy it provides. For the hobbyist, the detached 24 x 30' steel shed with a cement floor and hydro ideal for a workshop or storage. This home is equipped with a generator, ensuring you're never left in the dark. If gardening is your passion, the back garden is ready for next year's planting season. Additionally, there's potential to sever off the back parcel/lot for extra income or to lease to a local farmer. Located within an easy commute to Stratford, Kitchener-Waterloo, and just a short drive to the beautiful shores of Lake Huron, this property offers the best of country living with the convenience of nearby amenities. (id:49187)












