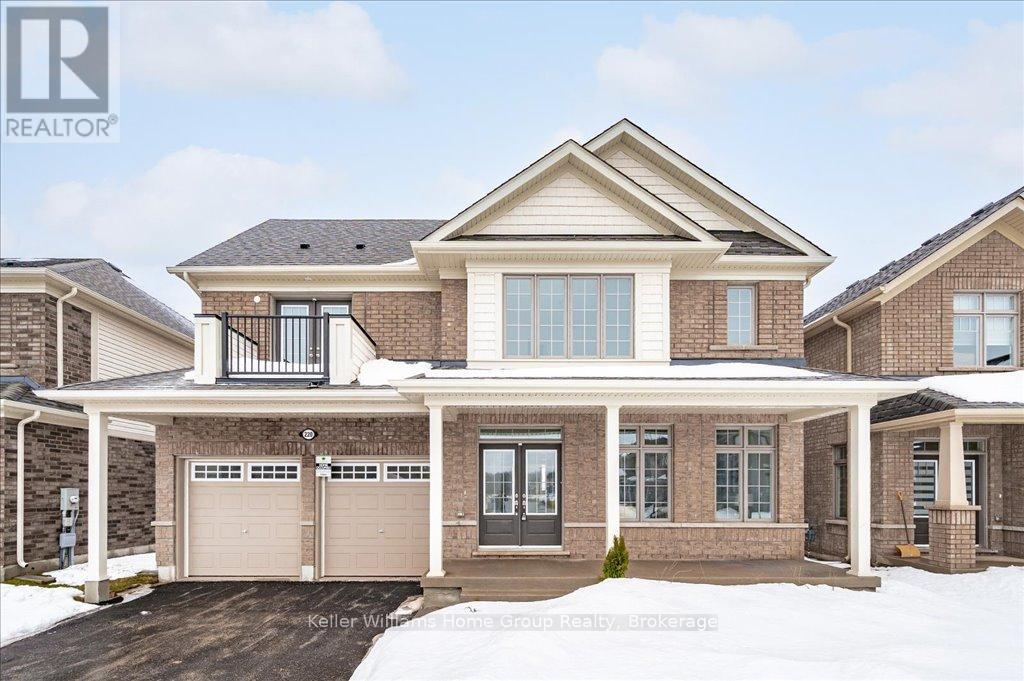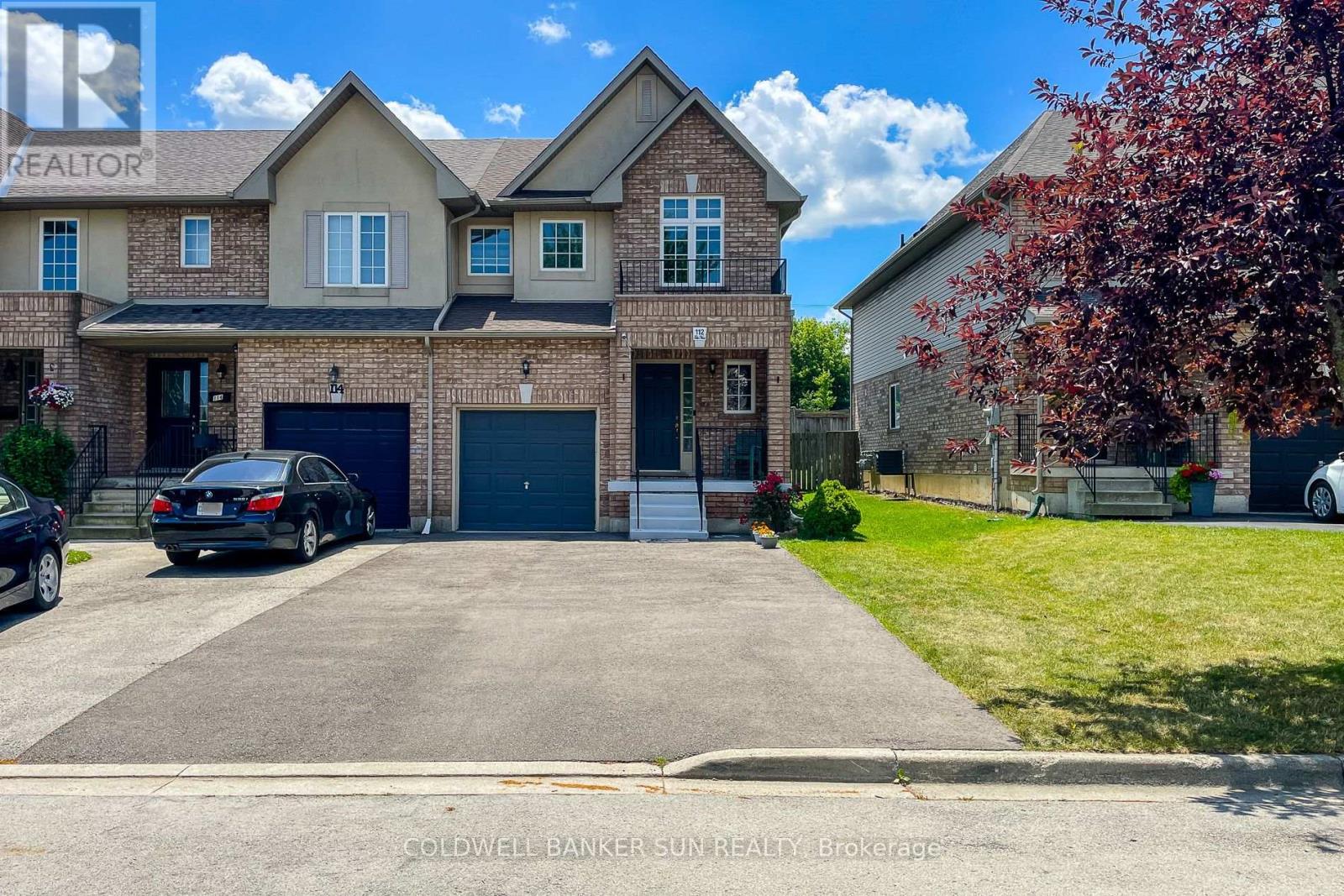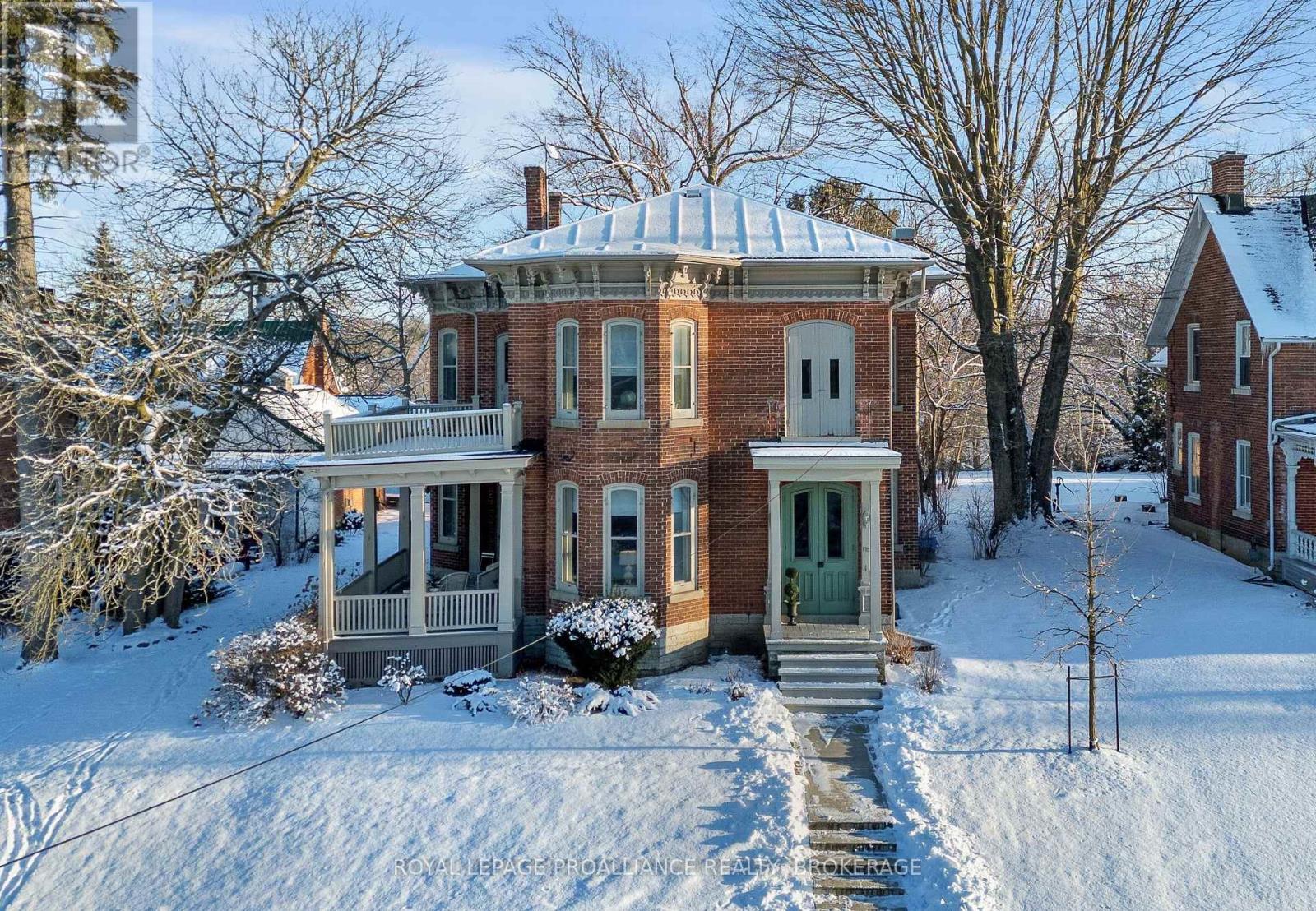1983 Quarrier Road
London, Ontario
Welcome to your next family home in sought-after Sunningdale, the perfect blend of space, style, and convenience for busy professionals with children. Thoughtfully designed for modern family life, this home boasts incredible curb appeal, a two-car garage, and over 3,000 sq. ft. of versatile living space. As you enter, you're welcomed by a bright landing and refinished wood floors that flow seamlessly throughout the main level. The elegant sitting room connects to a formal dining space, ideal for hosting gatherings or enjoying family dinners. At the heart of the home is a chefs kitchen with granite countertops, a gas stove, large island, and breakfast nook ideal for morning routines before school and work. Adjacent to the kitchen, the spacious living room features a cozy gas fireplace and built-in cabinetry a perfect spot to unwind as a family. The main floor also includes a private bedroom with a 4-piece ensuite, mudroom, and laundry area great for visiting relatives or a nanny suite. Upstairs, the generous primary suite includes a walk-in closet and luxurious 5-piece ensuite, creating a restful retreat. Three more spacious bedrooms and a 4-piece bath offer plenty of room for kids of all ages. The fully finished basement is a true bonus with a large rec/media room (complete with a stage for kids talent shows or karaoke), kitchenette/bar, gym space, and two additional rooms one fully soundproofed perfect for home offices, music studios, or quiet study zones. Outside, enjoy a lush and private, fully fenced-in backyard with stamped concrete patio- ideal for family BBQs and playtime. Located just minutes from University Hospital, Masonville Mall, restaurants, and some of the city's top-rated schools; Masonville P.S., St. Catherine of Siena, Lucas SS, and St. André Bessette. Plus, parks and playgrounds are just a short walk away. This home checks all the boxes for growing families who want it all space, location, and a strong sense of community. (id:49187)
405 - 2379 Central Park Drive
Oakville (1015 - Ro River Oaks), Ontario
Enjoy this well maintained 2 Bd, 2 Bath corner unit, in the prestigious Courtyard Residence Community. This suite Offers a cozy layout plus a spacious balcony with glass railings, overlooking a peaceful Courtyard with lovely gardens and Water Features. This suite features hardwood flooring, upgraded light fixtures, and an open kitchen with granite countertops, a breakfast bar, and stainless steel appliances. The generous primary bedroom boasts a full ensuite, providing a private retreat. Enjoy an array of premium amenities, including a fully equipped gym, sauna, hot tub, and outdoor swimming pool. The beautifully landscaped courtyard offers a BBQ area perfect for relaxing or entertaining. Additional conveniences include multipurpose social rooms, guest suites, concierge services, and on-site management. Located in the Uptown Core of Oakville, this pet-friendly Condo is walking distance to many shopping & dining choices as well as public transit. Enjoy the nearby scenic parks and trails in the area or head down to Oakville's quaint and popular downtown core. Also close by are schools, Oakville Hospital, easy Highway access, Go Train and Sheridan College, making this area & home an ideal choice for students, professionals, first time buyers, downsizers and families alike. A perfect blend of luxury and convenience not to be missed! (id:49187)
606 Rathburn Lane
Ottawa, Ontario
Available for rent starting May 1st, is 606 Rathburn Lane. Only 2 years old, this townhome comes unfurnished with a finished basement. Conveniently located next Findlay Creek Shopping Center, 5 golf courses, as well as many kilometers of hiking and bike friendly double track trails. 2 tone kitchen with beautiful bright modern finishes Open floor plan with plank oak hardwood flooring, and large windows 3 bedrooms including a large master bed with an ensuite bathroom 3 bathrooms (2 on the top floor, 1 on the first floor) All bedrooms have large closets, master bedroom has an en-suite bathroom and a walk in closet Finished basement with plenty of storage space Pets allowed. No smoking allowed. Brand new stainless steel appliances including AC Laundry in basement (separate room) 1 car garage with a long driveway. Utilities paid by tenant *For Additional Property Details Click The Brochure Icon Below* (id:49187)
Upper - 577 Grant Way
Milton (1036 - Sc Scott), Ontario
Gorgeous Executive Home in Miltons Most Desirable Location Approx. 2800 Sqft of luxurious living space. This home boasts separate living, dining, and family rooms, along with a second-floor loft for added versatility. The gourmet kitchen is perfect for family gatherings, featuring a spacious breakfast area and a walk-out to a private courtyard. The main floor also includes a convenient laundry room. All bedrooms are generously sized, with a master retreat that includes a luxurious 5-piece ensuite. Situated on a premium lot, this home offers both comfort and elegance in an ideal location. (id:49187)
220 Rea Drive
Centre Wellington (Fergus), Ontario
Welcome to this stunning, brand new Tribute Communities-built home, located in the heart of a highly sought-after Fergus neighborhood. Set on a spacious 50-foot lot, this property is just moments away from schools, parks, & the scenic Cataract Trail. With its remarkable 3522 square feet of finished living space, this Briggs model offers ample room for growing families. This exquisite brick home features 5 bedrooms & 5 bathrooms, ensuring comfort & privacy for everyone. A double paved driveway leads you to the inviting front porch, perfect for relaxing evenings. Inside, the home boasts formal living and dining rooms, ideal for hosting guests and family gatherings. The abundant natural light floods the space, creating a warm & welcoming atmosphere throughout. The spacious kitchen is equipped with an island, plenty of cupboard space & generous counter space, making meal preparation a breeze. Adjacent to the kitchen is a bright dinette with a walkout to a rear wood deck. The family room, complete with a cozy gas fireplace, provides the perfect spot for family entertainment. Upstairs, you'll find 4 generously sized bedrooms. Bedroom 2 features a private 4-piece ensuite bath & a walkout to private balcony. Bedrooms 3 & 4 share a convenient Jack & Jill bathroom, making an ideal setup for kids prepping for the day out. The luxurious primary bedroom offers a 5-piece ensuite bath with double vanities, a glass shower & a standalone tub, creating a true retreat. The finished 3rd-floor loft offers additional living space with an entertainment room, bathroom & bedroom, making it perfect for guests, teens, or multigenerational families. This exceptional home is the perfect blend of luxury, comfort & functionality, making it the ideal choice for families seeking a wonderful community to call home. Looking for a new home without the long wait.now is your chance. (id:49187)
112 Meadow Wood Crescent
Hamilton (Stoney Creek Mountain), Ontario
Welcome To This Stunning 3 Bed 2.5 Bath Freehold End Unit Townhouse. Main Floor Features An Open Concept Floorplan With 8Ft Ceilings, Loads Of Natural Light, Hardwood On Main Floors, Extended Upper Height Cabinets, Newly Installed Quartz Counter tops with backsplash and Huge Pantry, Upstairs Will Impress With A Large Primary Bedroom with En-Suite Bathroom And Walk In Closet, Plus 2 More Generous Sized Bedrooms And Additional Full Bath, Laminate Flooring Throughout Second Floor. Basement Offers Huge Recreation Room With newly installed vinyl flooring and an additional Kitchen, Plenty Of Space for Extra Storage and Coinvent Laundry. This Home Also Features A Central Alarm System, Central Vac, And An Oversized 1 Car Garage With Exclusive 4 Car Driveway. Freshly Painted and many other updates (id:49187)
64 Folison Street
Ottawa, Ontario
This exquisite, 3+1 bedroom, 3-bath townhome offers a prime location near shopping, recreation, schools, and bus routes. Countless high end finishings throughout including hardwood flooring on both levels, with an open-concept living area featuring a cozy gas fireplace and a formal dining room. Large foyer with double closets & oversized tiles leading to powder room with heated floors. The chef-inspired kitchen boasts Silestone countertops, heated floors, and stainless steel appliances, including a double oven. The primary suite is a retreat, complete with a fully renovated 4-piece ensuite, double sinks, heated towel rack, heated floors and a custom glass shower. Generous walk-in closet with built-in shelving units. Two additional spacious bedrooms with large windows and ample closet space, plus a beautifully renovated main bath. The lower level features a versatile sitting/office area and a fourth bedroom, perfect for families or guests. Enjoy the outdoors with a beautifully landscaped front yard and a private backyard with a deck, patio, and perennial gardens. This home combines comfort, style, and is move-in ready for a future Buyer to call home. (id:49187)
172 Dundas Street W
Greater Napanee, Ontario
Stunning Century home in the heart of Napanee and walking distance to amenities and the riverfront. This 2-storey brick home features soaring ceilings, gorgeous strip hardwood floors and tall baseboards. Beautiful arched main floor doors in the family and living rooms. The bright, updated kitchen has main floor laundry facilities at one end and an updated 3-piece bathroom at the other. The upper level, which is accessed by a stunning, sweeping staircase has 4 large bedrooms and a 3-piece bathroom. The full basement provides great storage and a workshop. There is a beautiful, wrap-around, covered verandah and the exterior landscaped property is lovely and low maintenance. The detached, brick carriage house is 2 stories, offers lots of storage and is accessed by a private driveway. This gorgeous home gives you the history and character of the area without the expense of a Heritage designation and allows you the ease of walking to everything you need! (id:49187)
10 Thompson Court
Belleville (Belleville Ward), Ontario
Spacious 5-Bedroom Home in a Prime, Growing Belleville Location! Now is the time to get into Belleville. The city is growing fast, and this home puts you right in the heart of it all! Nestled on a quiet, safe, and mature cul-de-sac, this large 2-storey renovated all brick home offers the perfect blend of space, updates, and an unbeatable location. Just 1.5 hours east of Toronto, 5 minutes to the 401, and within walking distance to Quinte Mall, major retailers, and top-rated schools. This is truly a central and convenient place to call home. Inside, you'll find 5 spacious bedrooms, including a primary suite with an en-suite bath and walk-in closet. The main floor boasts a formal dining and living room, plus a sunken family room with a cozy fireplace and walkout to an updated deck, new stone patio, and newly installed hot tub. Perfect for entertaining.The finished lower level adds even more value with a newly installed 4-piece bathroom, a second kitchen, an extra large bedroom, and a large recreation room with its own fireplace. Could easily add a 6th bedroom if needed. Ideal space for extended family, guests, a large games room, or theatre. Recent updates include high-end appliances, fresh landscaping, a widened/freshly paved driveway, updated fencing, decking, bathroom, 2nd kitchen, patio, new hot tub, and an interior refresh. Don't miss your chance to own this beautifully maintained, move-in-ready home in one of Bellevilles best neighbourhoods. With the city's rapid growth, this is the perfect time to secure a prime property in an unbeatable location! (id:49187)
181 Abbott Boulevard
Cobourg, Ontario
Located in one of Cobourg's most desired areas. This two-storey farm house style home has a large wrap around porch perfect to enjoy that morning coffee on. Two separate entrances both with custom beveled glass transom windows. Main floor studio for private business with separate entrance and two piece bathroom or could be a main floor bedroom, Renovated kitchen with granite countertops with a walkout to a large backyard deck and fully fenced rear yard. The main floor living room has a wood burning fireplace insert, hardwood floors. Also just off the kitchen is the dining area with windows capturing all day sun. The family room is also just off of the kitchen. On the second floor you will find 3 generous bedrooms and a newly renovated 4 piece bathroom. Basement has plenty of storage, laundry and a 3 piece bathroom. Close proximity to parks, schools and beach. Renovations included replacing kitchen and 2 piece bath in 2022, new windows 2017/2018, back deck 2020, upper bathroom 2024,Additional renovations include hardwood flooring 2013 and 2019, stone walk way 2022, Armour stone garden wall 2021..paved driveway armour stone landscaping and flagstone. (Electricity, Water/sewer, natural gas total is 522.26/month) (id:49187)
2475 Prestonvale Road
Clarington (Courtice), Ontario
Welcome to this gorgeous 4 level backsplit! This sophisticated legal 2-unit dwelling nestled in one of Courtice's most coveted neighborhoods. This remarkable investment opportunity showcases a professionally finished second unit completed in 2021, exemplifying modern luxury with contemporary finishes and thoughtful design throughout. The second unit, featuring private backyard access, presents an impressive layout with a beautiful kitchen and dedicated dining space, an expansive living room perfect for entertaining, two generously-sized bedrooms, and a stylishly appointed full bathroom. The recently renovated main residence radiates sophistication, offering a stunning multi-level living space ideal for a growing family. The main level impresses with a glamorous formal dining room, gourmet kitchen featuring a cozy breakfast nook, sprawling living room. The Upper level boasts two well-appointed bedrooms including the luxurious primary suite and full bathroom. The third level reveals a versatile bonus room, currently utilized as a music studio, complemented by a second full bathroom - perfect for a home office, teen retreat, or creative space. Strategically positioned minutes from Highway 401, this property combines investment potential with lifestyle convenience, offering seamless access to public transit, premium shopping destinations, scenic parks, modern recreation centers, and top-rated schools. Both units boast thoughtfully designed open-concept layouts, creating inviting spaces filled with natural light and modern comfort. The private backyard serves as a tranquil outdoor oasis, perfect for relaxation or entertaining. Situated in a peaceful, family-oriented community, this legal duplex presents a rare opportunity in Durham's competitive real estate market - ideal for savvy investors or homeowners looking to offset their mortgage through rental income while enjoying the perfect balance of suburban serenity and urban accessibility. ** This is a linked property.** (id:49187)
322 - 3078 Sixth Line
Oakville (1008 - Go Glenorchy), Ontario
Welcome to this Urban Townhouse, situated in one of the best Oakville Uptown Location. Bright Home with 2 bedrooms and 2 Full bathroom many upgrades, 9 ' Ceilings, Large Window with elegant custom curtains, Spacious Kitchen open-Concept Layout , backsplash, Electric Stove easily convertible to gas! 1 Underground Parking spot , and 1 Large Locker( 8ft x 6.6ft), Large Sun filed Rooftop Terrace (330 sq.f.) Quick access to groceries, cafes, boutiques, and services. Steps to parks, top-rated schools, and scenic trails. 3 large Plaza near around. 5-8 minuets drying to Sheridan College and Go Station, Hospital. 10 minutes to lakeshore . (id:49187)












