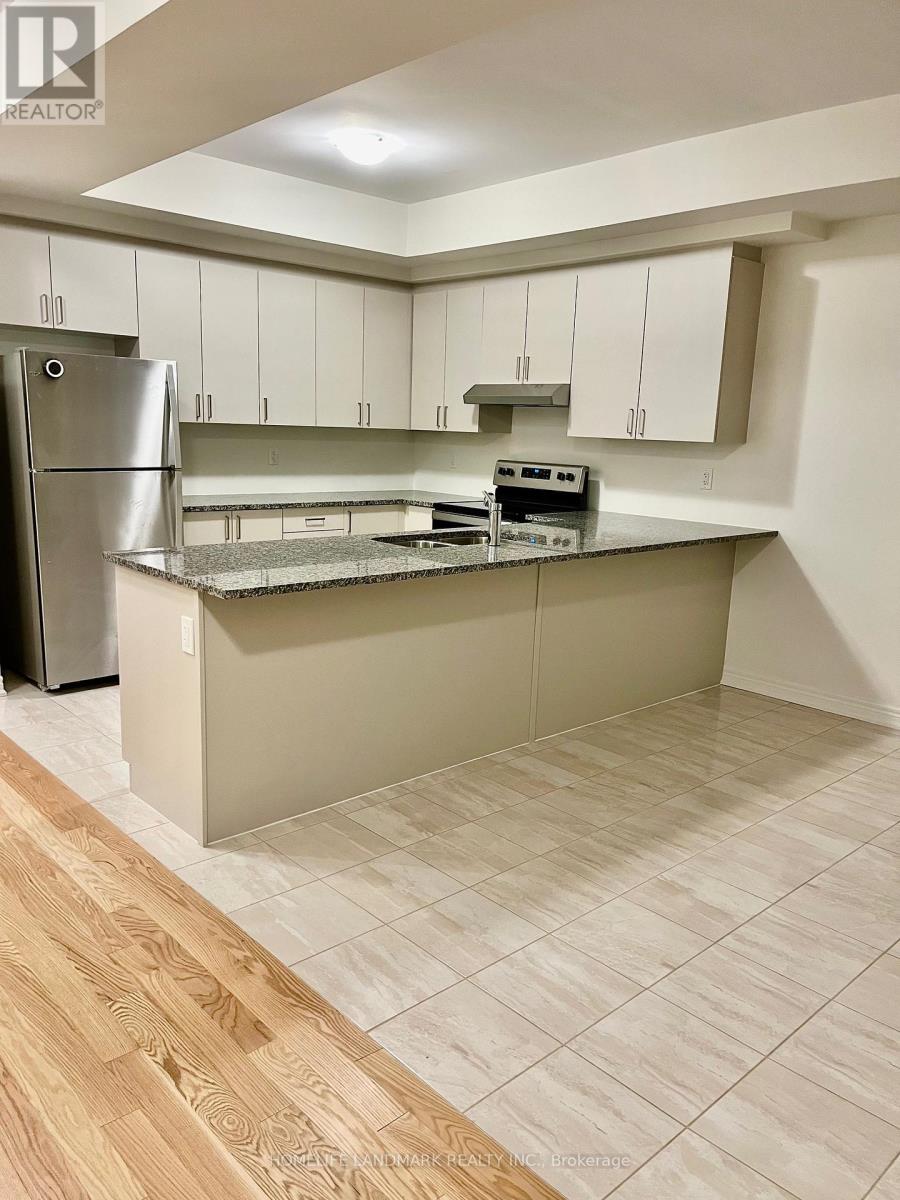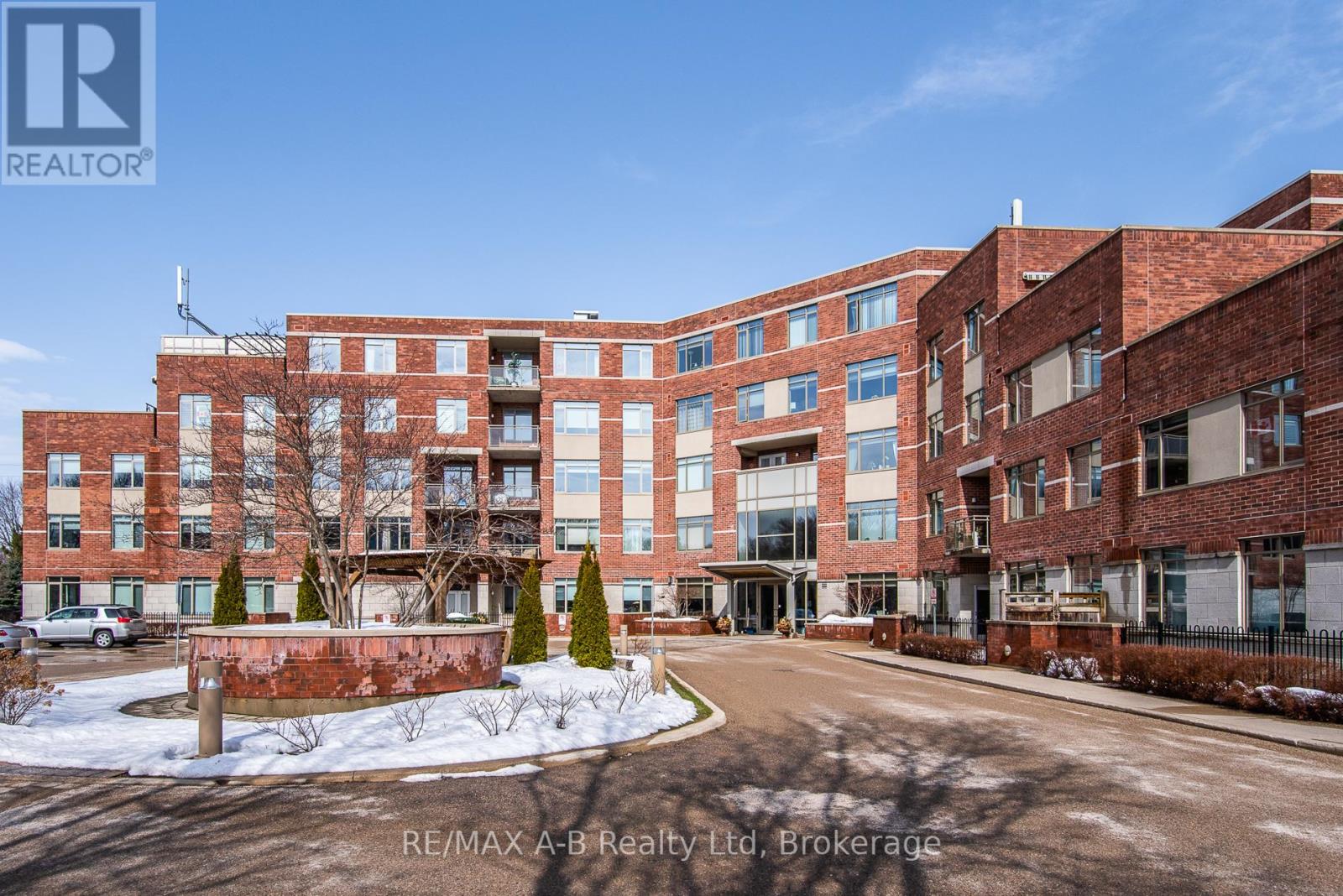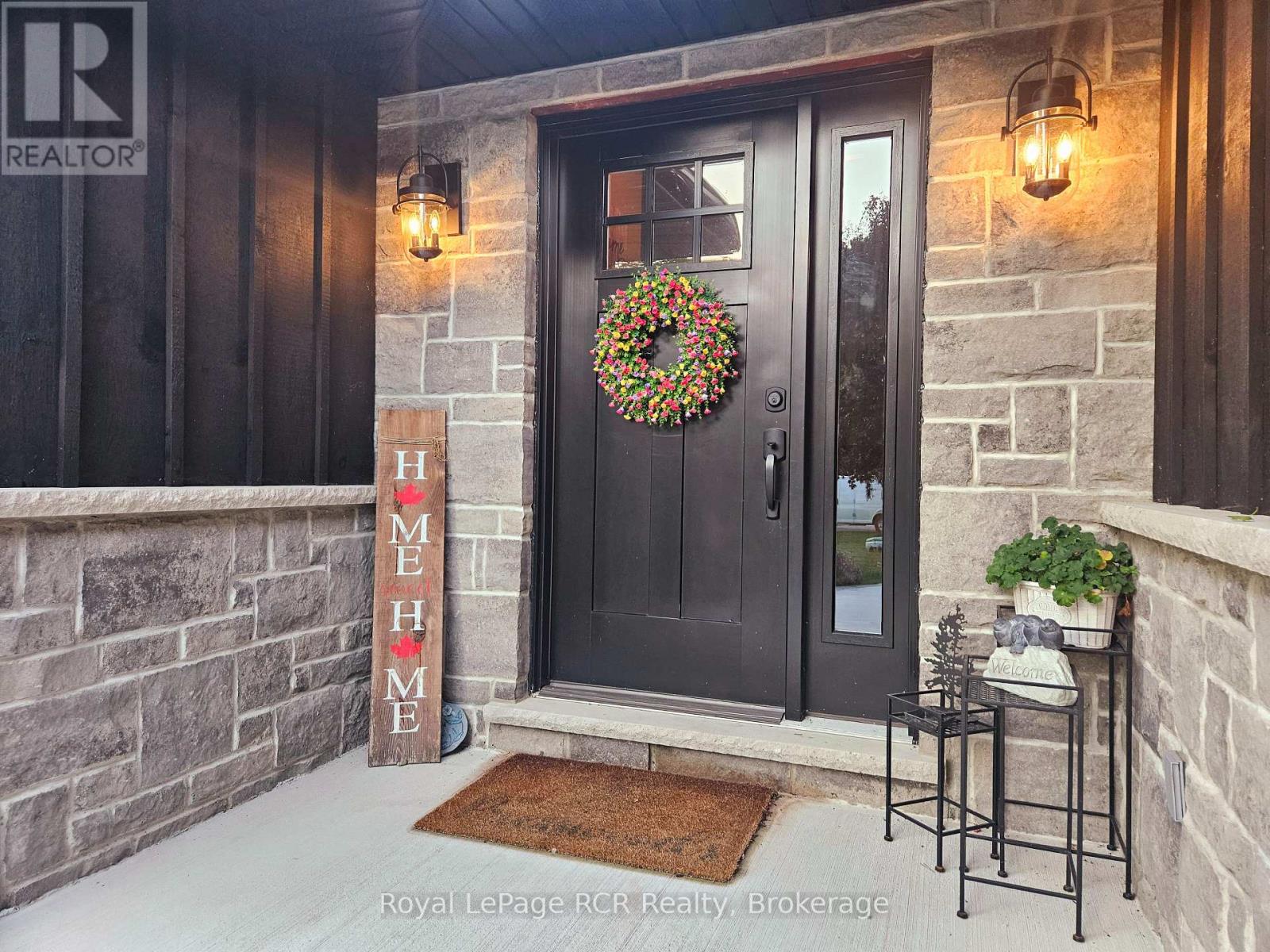129 Air Dancer Crescent
Oshawa (Windfields), Ontario
1 Yr old Townhouse, Open Concept 3 Bedrooms And 3 Washrooms in the New highly sought after area of Windfield. This Spacious Open Concept Family, Living, dining & Breakfast area with Beautiful Kitchen with extended cabinets & Breakfast Bar, large island opening to the living room w/o to huge covered terrace, that can use as family gathering/summer-winter BBQ area. Brand New s/s appliances, hood fan with Microwave. Foyer with Closet & beautiful natural oak Stairs, Hardwood on the main floor. Master Bedroom Comes with a 4 piece ensuite and with His/Her closet. 3rd Bedroom w/o to terrace & a full Additional bathroom and Laundry in 3rd floor.This is a prime location, Close to Ontario Tech/Durham College, close proximity/Walking distance to essential amenities like TimHorton, Groceries, LCBO, Costco, Bank ensuring convenience in daily living.All utilities (Hydro, Water & Gas) expenses carried by tenant. (id:49187)
44 Nisbet Boulevard
Hamilton (Waterdown), Ontario
Located In The Highly Sought-After Waterdown, Professionally Landscaped & Spacious, UrbanStyle Stone, Brick & Siding Freehold Townhome Features A Covered Front Porch & AdditionalBalcony With Wood Decking & Roof For BBQ., Open Concept Main Level W/9Ft Ceilings- A Sun Filled Space Perfect For Entertaining Friends & Family, Featuring A Large Kitchen Complete With Loads Of Gorgeous Contemporary White Cabinetry, Neutral Countertops, Under-Mount Lighting, Spacious Bedrooms With Closets. Close To Wonderful Hiking Trails, Ymca, Great Restaurants, Amenities, Mins To Qew/403/407 And Aldershot Burlington Go Station! A MustSee!! (id:49187)
6354 Old Garrison Boulevard
London, Ontario
Step into luxury with Mapleton Homes latest masterpiece, The Beaumont. This stunning Model Home is a perfect blend of where modern elegance meets comfort. Situated on a 52ft building lot this 3,092 sqft. meticulously designed property features 4 bedrooms and 3.5bathrooms, offering ample space for families and guests to gather. This open concept home features beautiful hardwood floors, large efficient high end German made tilt-and-turn windows and amazing trim work throughout. A gourmet chef's delight with top-of-the-line appliances, large island, and custom cabinetry, perfect for entertaining or family meals. There is a dedicated workspace with natural light, ideal for remote work or quiet study time. This property is located in desirable Talbot Village (Southwest London) where residents enjoy close proximity to parks, walking trails and recreational facilities. Shopping, great schools, dining, gym and entertainment options are within a 5 minute drive. Book an appointment or stop by one of our open houses and see how Mapleton Homes can build your dream home for you. We have several plans and prices tailored to your requirements and budget. (id:49187)
2480 Homer Watson Boulevard
Kitchener, Ontario
RemarksPublic: Rare Indian Grocery Store Business for Sale in Doon South, Kitchener! Turnkey opportunity to own an established grocery store in a prime location! Situated in a well-maintained plaza with ample parking, this business benefits from high visibility and a strong customer base. The plaza features a mix of businesses, including restaurants, Pioneer Gas, Taco Bell, and Wimpys Diner. All equipment included, and full training provided for the new owner. Located at 401/ Homer Watson Junction across from the Conestoga College. Doon South is a thriving, family-friendly neighborhood with growing residential developments, top-rated schools, parks, and excellent amenities. Dont miss this chance to own a very successful business in one of Kitcheners most desirable area! (id:49187)
7 Vanluven Lane
Bancroft (Bancroft Ward), Ontario
Escape to Bancroft and imagine living in this beautiful, private, custom built home on 6.87 Acres that include 3 lots and over 728 feet of frontage. This incredible home on VanLuven Lake features 3 bedrooms and 3 Baths, Open concept living/dining/kitchen with woodburning fireplace insert, oak flooring throughout the main floor, pine doors, 10 foot ceilings with a walkout to an 18X9 Screened in sunporch and deck of Master bedroom overlooking the waterfront and backyard. This property features over 2200 sq feet of living space, a 20X25 Rec Room/Theater room with propane fireplace, master bedroom with 5 piece ensuite, high efficiency furnace, septic system and municipal water, steel roof, attached garage plus a separate heated workshop with propane furnace. Relax in the private, well treed backyard, kayak around this quiet serene lake, or simply enjoy country living at its finest. Located on the edge of town, close to shopping, amenities, an 18 Hole Golf course, schools, many area lakes for fishng and boating and close to the Trail system for ATVing. This spectacular home and location has it all! (id:49187)
225 Hickman Street
Caledon (Bolton West), Ontario
Just in time for Summer! Court Location Beauty in the Valley with a Ravine Lot backing onto the Humber River. Enjoy your own backyard private oasis with a walkout from the kitchen to a deck with a gazebo & sitting area, Inground Pool, Lower Patio Area, Fire Pit, & nice sized yard landscaped for maximum privacy. Inside, you will see many recent reno's. Matching Wide Plank Hardwood floors (24) compliment the rooms on the Main and Upper Floor as well as fresh paint (24) in most rooms. The Kitchen has a new bright look with the plenty of cupboard space featuring professionally painted cupboards (24), and a granite counter. Relax in your Family Room with New Electric Fireplace (24) with multiple changing colours & another walk out to the backyard. Pot Lights have been added in the Family & Living Room for extra light. Extra large primary bedroom with a dream sized walk in closet. 3 more generous sized bedrooms add to your sleeping area. Newly completely reno'd Powder Room (24) & Main Bathroom (24). New Front Door & Sidelight (24) , New ceramic tile in the Foyer & Laundry Room (24). There is a convenient garage door entrance to the house. Plenty of parking with 5 driveway spots & 2 garage. Walking distance to to Humber Valley Heritage Trail & Downtown Bolton. This one has it all! See attached list for all reno's (id:49187)
202 - 400 Romeo Street N
Stratford, Ontario
Situated in Stratford's growing north end, Stratford Terraces, offers you the best of condo living: a carefree lifestyle! With ground and interior maintenance, you're free to relax and enjoy the many amenities of this building; including underground parking, a party room with its own kitchen, a charming library room, an exercise room, as well as "in-coming/out-going" mail service. As for the unit itself... Welcome to unit 202! A 2-bedroom, 2-bath unit just under 1000 sq ft, with a spacious living/dining combination that provides access to your balcony. The kitchen comes with all appliances and a handy sit-at peninsula. The primary bedroom features a double, walk-through closet leading to the 4-piece ensuite. Your guests will be happy with the second bedroom and the main 3 - piece bath. Add to this, the in-suite laundry and a flex room that makes for the perfect den or office. Feel safe and secure with this building's controlled entry and community-minded residents. (id:49187)
6490 Panton Street
Burlington, Ontario
If you love the soothing sounds of birds, rustling leaves & the serenity of nature this location is for you! Nestled on a quiet street in Kilbride. This expansive 66 x 264 property offers a private oasis complete with a patio, hot tub & a 600 sq ft outbuilding. (Outbuilding could be converted into a 2 car garage). This charming Cape Cod home boasts 3600 + sq ft of luxurious total living space. The main floor features a primary bedroom with a beautiful renovated spa-like ensuite & upstairs youll find 3 large bedrooms & a stylish 4 piece main bath. The main level renovated in 2023 with convenient mudroom/laundry area, 2 piece powder room & family room featuring vaulted ceilings, stone gas fireplace & an alcove filled with natural light creates a cozy nook. Updated white kitchen complete with quartz countertops, stainless steel appliances & spacious eating area opens to a private patio with a hot tub. The newly finished lower level in 2022 features a recreation room, bedroom, den & 3 piece bath. Plenty of storage & excellent in-law suite potential makes this space is functional & versatile. You cant beat this location! Just steps from Kilbride Public School, parks & scenic trails, with skiing at Glen Eden nearby and golf courses. Highway access to Toronto, Burlington & Hamilton for ultimate convenience. Propane tank is owned. Ready to elevate your lifestyle? This home is perfect for a growing family that loves outdoor living (id:49187)
1322 Horseshoe Valley Road E
Oro-Medonte, Ontario
This exceptional 97.85-acre property, located just 15 minutes from Orillia, offers the perfect blend of country living and modern comfort. Nestled in a private oasis behind the walkout basement, you'll enjoy peaceful solitude surrounded by stunning natural beauty. The property features a diverse mix of hardwood bush, farmland, and environmentally protected (EP) areas, providing an ideal setting for outdoor enthusiasts, wildlife lovers, or those seeking space to cultivate their own land. For those in need of extra storage or workspace, this property offers ample space, including a triple-car garage and a 25 x 60 Quonset hut, ideal for a workshop, farm equipment, or other personal projects. A 25*23 double garage with a basement entrance is attached to the house, providing easy access to vehicles and additional storage. Inside this home is a gourmet kitchen sure to impress with top-of-the-line appliances and plenty of counter space & massive island, making it perfect for anyone who enjoys cooking, baking, canning or entertaining. Whether you're hosting family gatherings or enjoying a quiet meal at home, the kitchen will quickly become the heart of your home. The kitchen and lower-level floor have hydronic heat. With its peaceful & private surroundings, ample living space, and versatile outbuildings, this property is an ideal retreat for those looking to embrace a rural lifestyle while still being close to all the amenities Orillia has to offer. Whether you're looking to farm, build your dream home, or simply unwind in a tranquil setting, this 97.85-acre estate is ready to welcome you. Land rental and solar panels approx. $10,000 per year, Lots of room for winter storage. There are 2 spring-fed ponds also on the property. The house has a Generlink connector as well for power outages. (id:49187)
3 Morgan Drive
Oro-Medonte, Ontario
Your Dream Home Awaits at 3 Morgan Drive! Discover the beauty and tranquility of this custom-built home in the prestigious Braestone community.Perfectly situated on a premium estate lot, this exquisite residence offers breathtaking panoramic views of the rolling countryside while being just 10 minutes from Orillia and 20 minutes from Barrieproviding both peace and convenience.As you arrive, a charming front porch welcomes you into a bright and inviting foyer, setting the stage for the remarkable open-concept living space beyond.This home is designed to impress, with soaring ceilings and expansive windows that flood the interior with natural light.A floor-to-ceiling stone wood-burning fireplace adds warmth and a cozy,elegant ambiance. The chefs kitchen is a masterpiece,featuring a gas range,granite countertops,ample storage with pots and pans drawers,display cabinetry,and undermount lighting.The large island is ideal for entertaining, while a dedicated coffee station and appliance garage enhance convenience and organization.Throughout the home,youll find luxurious finishes, including marble and hardwood flooring, stainless steel appliances, glass railings,and a state-of-the-art home monitoring and sound system.Step outside to the meticulously landscaped grounds, complete with an irrigation system and tinted windows for added privacy.The detached triple-car garage is another fantastic bonus!Designed for versatility, this home is perfect for families, empty nesters, multi-generational living, or investors.The fully finished basement with a separate entrance provides additional space and flexibility. Living in Braestone means close proximity to the Braestone Club Golf Course and enjoying exclusive community amenities including tobogganing hills, scenic trails, horseback riding, Nordic skiing,"The Farm," the charming "Sugar Shack,"plus more.This is more than a home its a lifestyle; come and enjoy your own piece of paradise in this highly sought-after community! (id:49187)
107 Mary Avenue
Georgian Bluffs, Ontario
Rare find on Mary Avenue! This amazing custom bungalow on a private, landscaped lot is in the charming village of Kilsyth in an exclusive, established subdivision on a quiet cul de sac. It has an ideal layout for one floor living with laundry and an Electrolux fridge/freezer combo on the main floor. The open concept kitchen has a large island for entertaining and the appliances are high end stainless. The fully finished lower level is all set for family and friends. Play a game of pool or curl up to watch a movie with the natural gas fireplace keeping everyone cozy. The primary bedroom has a walk in closet and stunning ensuite with glass and tile shower(2024). The backyard will be your private oasis with a 53 foot stamped concrete patio(2021) leading to the covered conversation area(2021), the outdoor dining space and hot tub. The lower level boasts a large storage area with built in shelving and work bench space. The new(2023), concrete driveway makes space for all your friends and family, as well as an RV. Four New Dashwood Windows (2023) at front, new Shouldice Designer Stone(2023), new Garaga Insulated Garage Doors(2023) and New Board and Batten (2023) are just some of the new features to take note of. You'll be parked inside the attached insulated garage(2022) when the snow blows! Centrally located, you're just 8 minutes from Owen Sound, and one hour from the ski hills of Collingwood and Bruce Power. Just move into this stunning home, sit back and enjoy! This Seller is flexible and motivated! (id:49187)
404 - 5 Rowntree Road
Toronto (Mount Olive-Silverstone-Jamestown), Ontario
Newly Renovated With Stunning Views! Extensively Renovated! New Floors, Washroom Vanities, New Washer/Dryer, New Paint, New Blinds, Beautifully Maintained Unit! .Overlooking The Lush Humber River And Front Ravine. The Solarium, Perfect As A Den Or Office, Offers Beautiful Open Green Views. This Bright And Airy Suite Features Two Bedrooms, Two Full Bathrooms, And Ensuite Laundry. The Primary Bedroom Boasts A Four-Piece Ensuite And A Walkout To The Balcony. With No Carpet And Hardwood Flooring Throughout, This Unit Combines Style And Comfort.Located In A Well-Maintained Building, Residents Have Access To Exceptional Amenities, Including Indoor And Outdoor Swimming Pools, A BBQ Area, Four Tennis Courts, A Squash Court, A Sauna, And Scenic Hiking And Biking Trails. Maintenance Fees Include All Utilities Plus Cable For Added Convenience.Ideally Situated Near Highways 400, 401, And 407, As Well As York University, Humber College, Pearson International Airport, Shopping, Parks, And The Upcoming Finch LRT. This Unit Also Comes With Two Parking Spots.Welcome To Platinum On The Humber, Offering A Fantastic Family-Friendly Lifestyle With Top-Tier Amenities And Breathtaking Views! (id:49187)












