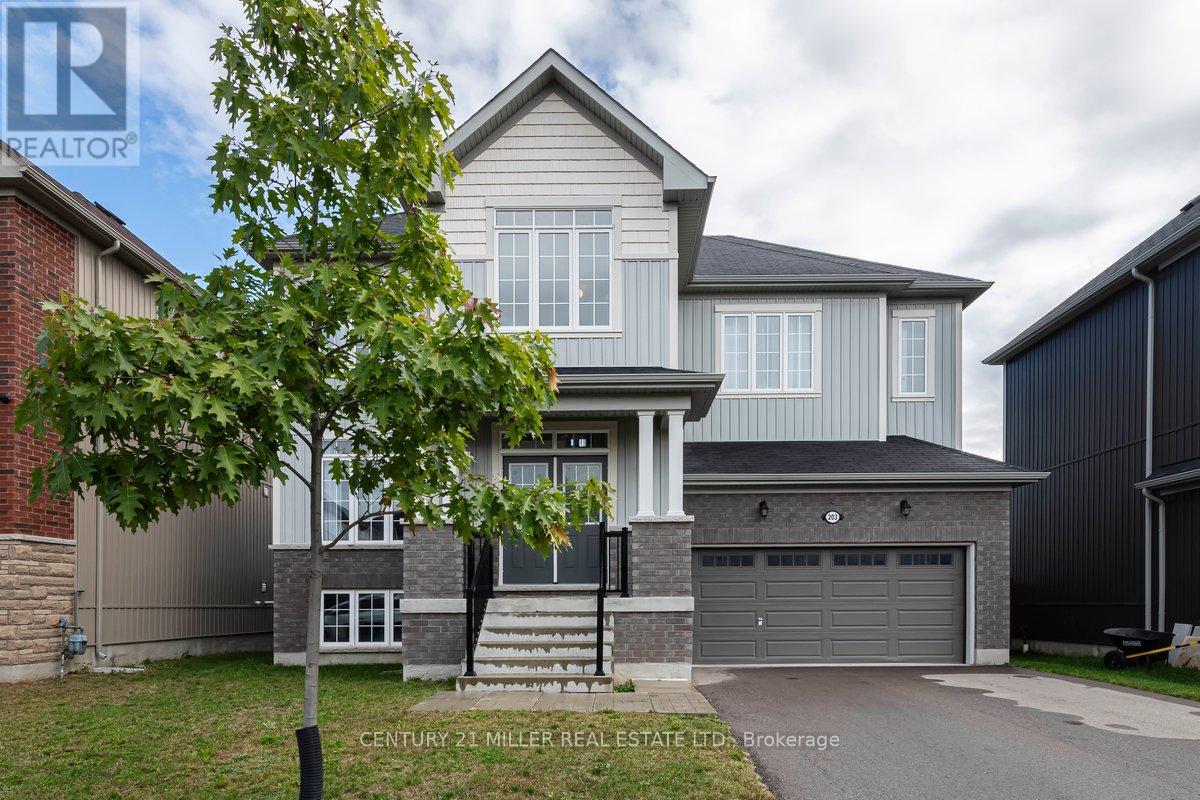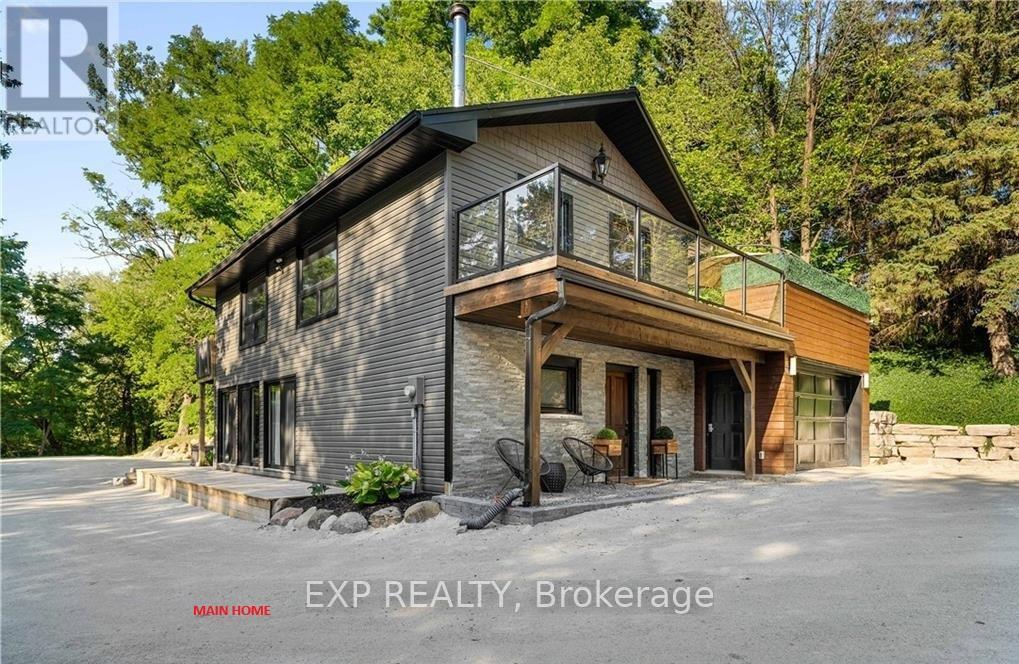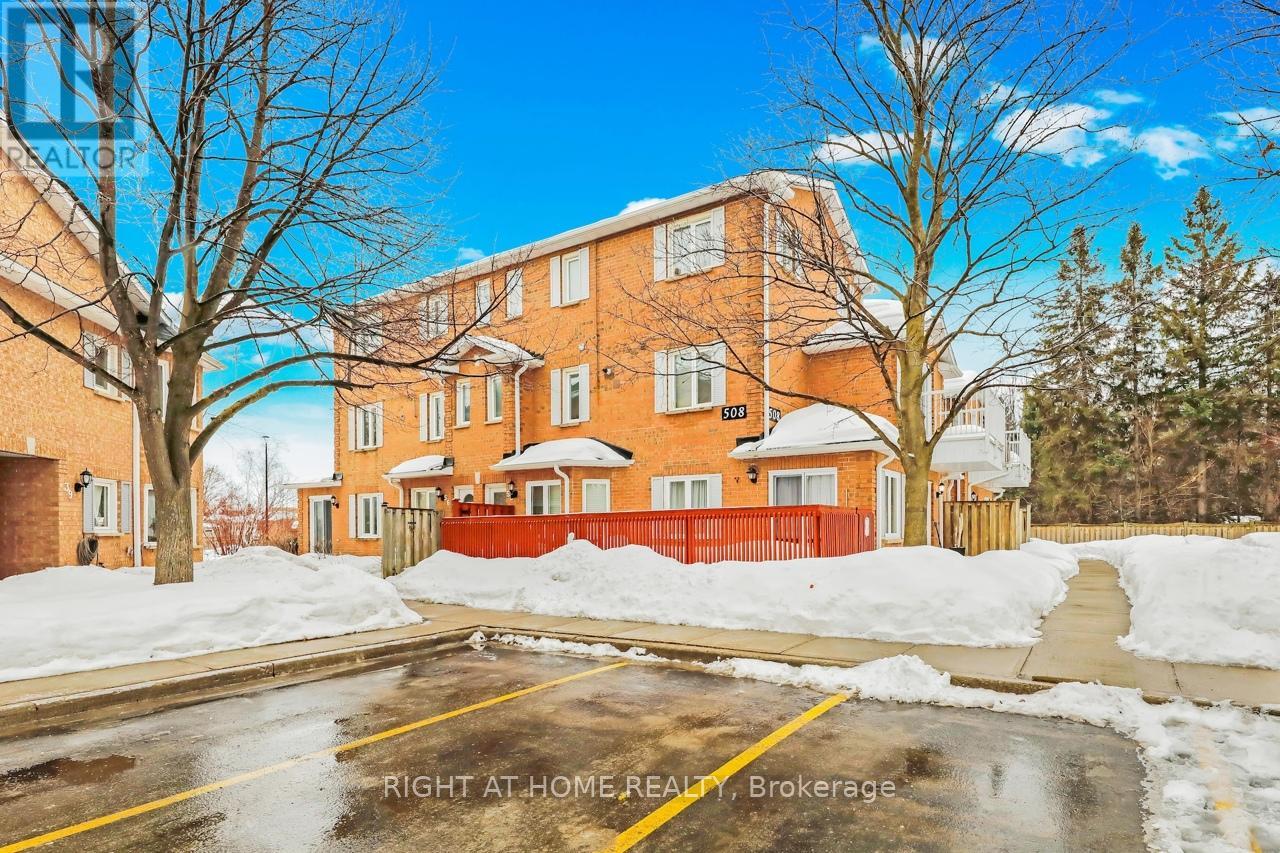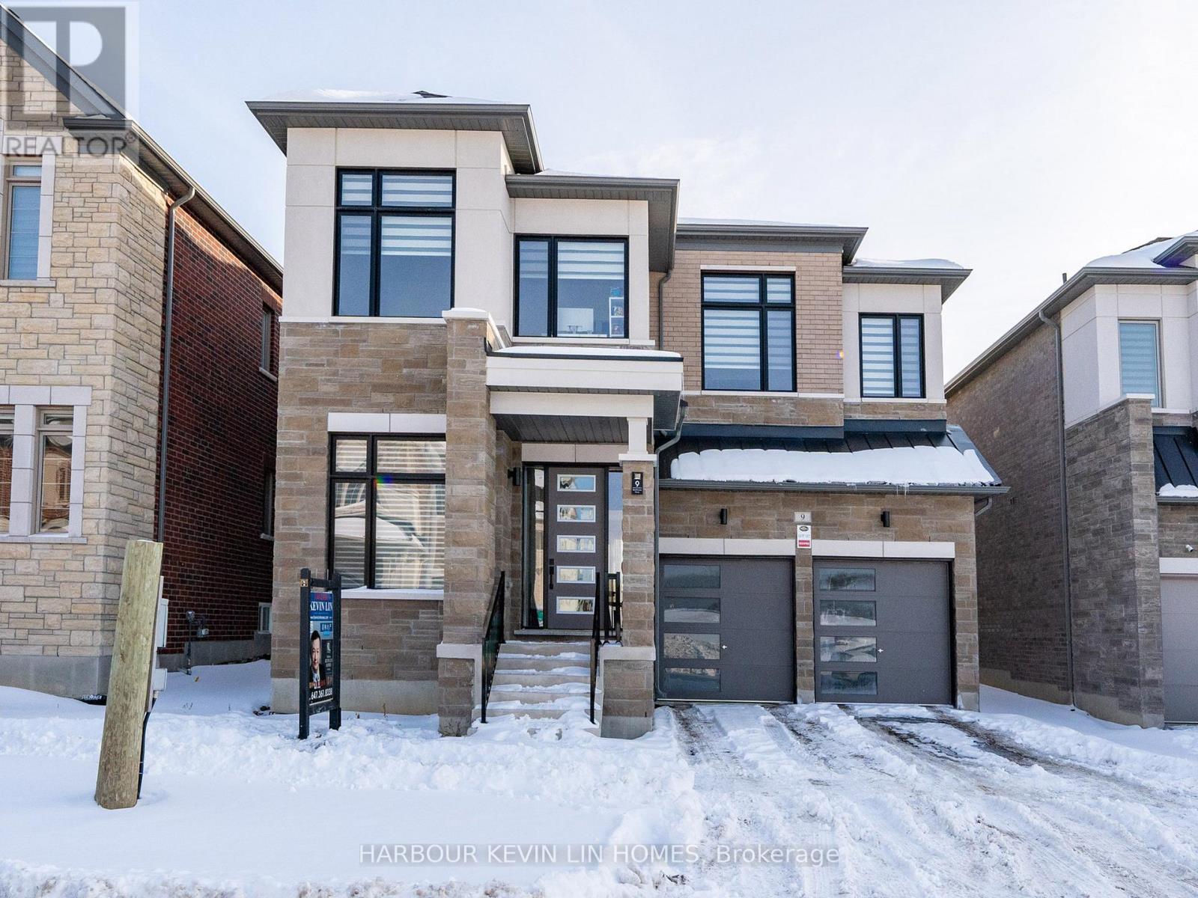515 - 451 The West Mall
Toronto (Etobicoke West Mall), Ontario
Welcome Home! - This bright and spacious 2-bedroom unit is ideally located in the heart of Etobicoke, offering the perfect balance of convenience and comfort. With easy access to major highways, top-rated schools, and shopping, it's the perfect place to call home. Enjoy the convenience of ensuite laundry - no more trips to the laundromat or downstairs! The spacious primary bedroom comes complete with a walk-in closet for ample storage. With its southeast exposure, the large balcony fills the space with natural light. This rare 2-bedroom unit is perfect for first-time homebuyers or those looking to downsize. Maintenance fees cover everything, including internet and cable, making life that much easier. Parking and locker included! Locker is large and on the same floor! (id:49187)
203 Roy Drive
Clearview (Stayner), Ontario
This family home in Stayner sounds absolutely stunning! The "The Glen" model by Zancor offers a perfect blend of modern design and functionality, ideal for family living. Entering through the bright foyer with its impressive cathedral ceilings sets a welcoming tone. The open-concept layout, especially with the seamless flow from the kitchen to the family room, makes it perfect for entertaining and family gatherings. The high-gloss cabinets and custom epoxy countertops in the kitchen add a contemporary touch, while the butlers pantry is a great feature for those who enjoy hosting. The second floor's layout is well thought out, with the convenience of laundry nearby and the primary suite designed for comfort and luxury. The additional bedrooms, particularly with the ensuite and jack-and-jill bath, provide ample space for family and guests. The curb appeal with the double car garage and the unfinished basement with a rough-in bath also presents future potential for customization. Overall, this home seems like a fantastic place for a family to thrive! (id:49187)
645 Mountain Road
Collingwood, Ontario
Welcome to this extraordinary 3.49-acre property, blending luxury, nature, and versatility. Nestled in this stunning landscape are two beautifully renovated homes, each with 3 bedrooms and several bathrooms, integrating modern comfort with serene surroundings. This rare opportunity offers a slice of paradise minutes from Collingwood and Blue Mountain, providing a peaceful retreat and investment potential. The main residence features an inverted floor plan, placing the open-concept living, dining, and kitchen area on the second floor, leading to a spacious private patio ideal for entertaining or enjoying views. The lower level includes a primary suite with a soaking tub and walk-in shower, plus two additional bedrooms and another full bathroom. The second home offers a bright eat-in kitchen with a large island, a cozy family room, and a full bath on the main floor. Upstairs, you'll find three more bedrooms and another full bath, providing ample guest space. Adding charm is a one-bedroom "man cave" at the back of the property perfect as a guest suite or creative space. Outdoor living is enhanced with a summer kitchen, fire pit, volleyball court, and hot tub, offering plenty of opportunities for relaxation and fun. Silver Creek meanders through the property, providing a picturesque setting to witness the salmon run in the fall. This natural feature enhances the serene beauty of the land, perfect for those who appreciate the outdoors. Located just 4 minutes from Collingwood and Blue Mountain, this property offers a private oasis with easy access to urban amenities and recreation. Zoned to apply for an STA license, it also has potential for significant rental income as a vacation home. Whether you envision a family retreat, an income-generating investment, or both, this property is the foundation for lifelong memories. **EXTRAS** Radiant Floor Heating, Sand Volleyball Court, Outdoor Camp Fire Pit Area, Hot Tub (id:49187)
54 - 508 Essa Road
Barrie (Holly), Ontario
Your New Home Awaits ! This south-facing 3 bed, 2.5 bath condo townhouse offers privacy and convenience in a prime location. Enjoy the convenience of nearby bus routes, a grocery plaza just a stroll away, quick access to Highway 400 and a short drive to Barrie's stunning waterfront. Inside, enjoy a stylish, carpet-free interior with updated light fixtures newer vinyl & laminate flooring. The open-concept main floor boasts a spacious living area flowing onto an open balcony perfect for relaxing. The large kitchen offers space for an island or breakfast nook, and a separate dining room sets the stage for memorable gatherings. Upstairs, the primary suite features generous closets and a private en-suite . Two additional bedrooms and tastefully refreshed bathrooms complete this inviting space. Brand new windows add to the comfort and efficiency of this move-in ready home. With its prime location, modern updates, and affordable price, this condo townhouse is the perfect opportunity for first-time home buyers, growing families, or savvy investors. Don't miss out and make this your home! (id:49187)
611 - 306 Essa Road N
Barrie (Ardagh), Ontario
Discover Luxury Living at The Gallery in Barrie. Embrace sophistication in this stunning penthouse unit within Barrie's premier condominium development. This elegant residence is designed for both comfort and functionality, featuring two generous bedrooms and a versatile den. Indulge in the luxurious ensuite bathroom of the master bedroom. At the same time, the spacious kitchen seamlessly flows into the open-concept dining and living area perfect for entertaining or intimate family gatherings. Experience tranquility with no noise from above, complemented by a private balcony offering breathtaking views. Additional conveniences include two reserved underground parking spots and a private storage locker. Seize this prime opportunity to elevate your lifestyle. It is close to shopping, recreation centers, the Barrie Colts, Walmart, and Home Depot. The location is excellent and only minutes away from the 400. (id:49187)
15 - 24 Laguna Parkway
Ramara (Brechin), Ontario
Welcome to Leeward Lagoon Villas, your waterside escape. Experience the perfect blend of location and eye catching water views. The breathtaking open view will provide you with gorgeous sunsets and privacy from your large upper sundeck. Features include, oak hardwood, pot lighting, 3 beds, 4 baths, 2 ensuite baths, jacuzzi tub,updated kitchen and bathrooms, beautiful tile flooring in the main level including laundry, family room with built in fishing rod unit, and walk out to your private boat slip. Covered carport and ample visitor parking. Newer Metal Roof. Boaters dream being part of the Trent Waterways System. 4 seasons of enjoyment are waiting for you! (id:49187)
9 Backhouse Drive
Richmond Hill, Ontario
Welcome to 9 Backhouse Dr, *** 1 Year New *** Stunning Residence, Built by Famous Royal Pine Homes. *** 3,225 Sq Ft Above Grade Per Builder's Floor Plan, Offering Ample Space for Your Family's Enjoyment. 10 Ft High Ceiling on Main Floor and 9 Ft High Ceiling on Second Floor. Prepare To Be Impressed as You Step Inside This Meticulously Upgraded Home, Where No Detail Has Been Spared. Craftsmanship And Meticulous Attention to Detail Are Showcased Throughout, Setting A Standard of Elegance That Permeates Every Corner. The Property Boasts an Array of Luxurious Features, including. Premium Engineered Hardwood Floor Throughout Main Floor, Custom Wrought Iron Pickets, Expansive Windows Allowing for Tons of Natural Sunlight, Designer Light Fixtures and Pot Lights Throughout. The Kitchen is a Chefs Delight, Complete with Floor to Ceiling Custom Cabinetry, Quartz Countertops, Centre Island, Unique Backsplash, Top-of-the-Line Stainless Steel Appliances, and Extra Pantry Space. Retreat to The Primary Bedroom, Featuring His & Her Walk-In Closets and A Lavish 5-Piece Ensuite with His & Her Vanities, Quartz Countertop, Seamless Glass Shower, And A Stand-Alone Bathtub. Three Additional Well-Appointed Bedrooms on the Second Floor Offer Comfort and Privacy for Family Members or Guests with Ensuite and Semi Ensuite Bathrooms and Closets. Exceptional Location Within Highly Rated School Catchments, Including Alexander Mackenzie High School, St. Paul Catholic Elementary School. A Short Drive To Go Station, Highways 404, 407, Shopping, Restaurant, Costco, Home Depot, Community Centre, Library, Nature Trails, Richmond Green Park & Golf Courses. (id:49187)
8 Casely Avenue
Richmond Hill, Ontario
100% FREEHOLD townhome !! Elegant 4-Bedroom Townhouse in a Prestigious Richmond Hill Community! Step into this bright and spacious townhouse, perfectly situated in one of Richmond Hills most desirable neighborhoods. Featuring hardwood floors and soaring 9-ft ceilings on the main level, this home offers an open-concept design ideal for modern living. The upgraded kitchen boasts stylish cabinetry, a granite countertop, a sleek backsplash, and a center island perfect for entertaining. Freshly painted on the main and second floors, this home includes a versatile main-floor library that can easily be converted into a fifth bedroom. The premium lookout basement with large windows floods the space with natural light, offering endless possibilities. Enjoy the convenience of being just minutes from top-tier amenities, including banks, Costco, restaurants, Richmond Green Secondary School, and picturesque parks. With easy access to Highway 404, commuting is a breeze. (id:49187)
2 Kimber Crescent
Vaughan (East Woodbridge), Ontario
Welcome to 2 Kimber, located in the prestigious Weston Downs high-end community surrounded by multi-million dollar homes! This exceptional over 5,000 sq. ft. living space luxury home sits on a premium approx. 120 x 70 ft LOT, boasts a 3-CAR GARAGE. With over 300K in stunning N-E-W-L-Y completed renovations inside and out, an absolute masterpiece! The NEW upgrades are nothing short of spectacular: A chef-inspired grand kitchen that will make every meal feel like a 5-star experience, and spa-like bathrooms that invite you to relax in luxury. A new metal roof (with a lifetime warranty), a beautifully designed interlocking driveway, an expansive wrap-around composite deck, elegant garage doors, and sleek skylights that flood the space with natural light. Inside, the luxurious hardwood flooring, glamorous light fixtures, pot lights, and crown molding and top-of-the-line appliances, newly replaced furnace, A/C, hot water tank, and windows complete this extraordinary home each detail meticulously crafted to offer the ultimate in comfort, style, and sophistication. A finished basement apartment with a SEPARATE SIDE ENTRANCE from the outside and two interior staircases for access. The basement is fully equipped with a kitchen, bathroom, jacuzzi tub, and sauna, offering both functionality and luxury. This home offers spacious over 5,000 sq. ft. of living space (3,335 sq. ft. above grade + 1,755 sq. ft. finished basement), including the sunroom addition, there is ample space for luxurious living. Located just minutes from Hwy 400, Vaughan Metropolitan Centre, top-rated schools, anchor Plazas, Vaughan Mills Shopping Centre, Vaughan Hospital, National Golf Club, Boyd Conservation Park and TTC/GO transits, this home is the epitome of convenience and luxury living. Prepare to be blown away! (id:49187)
1513 - 9201 Yonge Street N
Richmond Hill (Langstaff), Ontario
Desirable Beverly Hills Resort Residence Luxurious Living in Prime Richmond Hill Welcome to this beautifully updated condo located in the highly sought-after Beverly Hills Resort Residences. Offering a perfect blend of modern luxury and convenience, this home is designed for those who appreciate style and comfort. Boasting an open-concept living and dining area, the spacious layout is ideal for both relaxing and entertaining. Large windows flood the space with natural light, creating a bright and welcoming ambiance throughout. Step outside onto your private balcony and breathtaking views of the surrounding area perfect for savoring morning coffee or unwinding with an evening sunset. The building itself offers an array of premium amenities. This condo offers a truly low-maintenance urban lifestyle, with everything you need right at your doorstep. Whether you're looking for a cozy retreat or a vibrant, connected community, this home has it all. Don't miss out book your showing today. **EXTRAS** 1 Bedroom + Den, 1 Bathroom Spacious Open-Concept Living and Dining Area Modern Kitchen with Stainless Steel Appliances & Quartz Countertops Private Balcony with Scenic Views In-Suite Laundry Building Amenities: Fitness Center, Pool, Secure (id:49187)
2605 - 1000 Portage Parkway
Vaughan (Vaughan Corporate Centre), Ontario
Live in the Heart of Vaughan Metropolitan Centre!!! This bright and spacious 2-bedroom, 2-bathroom corner unit offers breathtaking views of the Toronto skyline and CN Tower. Boasting an open-concept layout filled with natural light, this home features a modern kitchen with integrated appliances, custom island, quartz countertops, floor to ceiling windows, and luxurious finishes throughout. Enjoy a functional split-bedroom design for added privacy, featuring 9-ft smooth ceilings, laminate floors, and beautifully designed bathrooms. Experience high-end living with a stunning lobby designed by Hermes, while benefiting from direct access to the TTC, VIVA, Zum, and the new VMC Subway Station. Enjoy over 24,000 sqft of premium amenities including: rooftop pool with cabanas, indoor running track, cardio zone, yoga space, basketball & squash court, co-working space, 24-hour concierge & much more. Steps away from top-tier shopping, new Vaughan Hospital, parks, highway 400 & 407! (id:49187)
26 Red Giant Street
Richmond Hill (Observatory), Ontario
STUNNING 4 + 1 BEDROOMS, 2 CAR GARAGE DETACHED IN THE NEW SUBDIVISION OF RICHMOND HILL, 10' CEILING ON MAIN, 9' CEILING ON 2/F AND BASEMENT; PROFESSIONALLY FINISHED BASEMENT WITH A HUGE RECREATION AREA, 4 PIECE BATH AND A DEN; TOTAL 4.5 BATHS, HIGH CEILING AND LARGE WINDOWS BRINGS YOU TONS OF NATURE LIGHT, FRESHLY PAINTED, BRIGHT AND CLEAN; HARDWOOD FLOOR ON MAIN, 2/F, AND STAIRS; UPGRADED WOOD CABINET, CENTRE ISLAND, POT LIGHTS, BUILT IN APPLIANCES, WATER SOFTENER AND DRINKING SYSTEM, CALIFORNIA SHUTTERS, GRANITE KITCHEN AND BATHS, SMOOTH CEILING, GARAGE DOOR OPENER WITH CAMERA, 3 SMART LOCKS,TELUS SECURITY SYSTEM COVERS DOOR BELL, FRONT AND BACK CAMERAS, BREAK SENSORS IN WINDOWS, AND MOTION DETECTORS, SMART THERMOSTATS, AIR VENTILATION SYSTEM, EV CHARGER, FULLY FENCED, ACCESS FROM GARAGE; 3683 S.F. FROM BUILDER'S FLOOR PLAN, BAYVIEW SECONDARY HIGH SCHOOL BOUNDARY, SHOWS EXCELLENT (id:49187)












