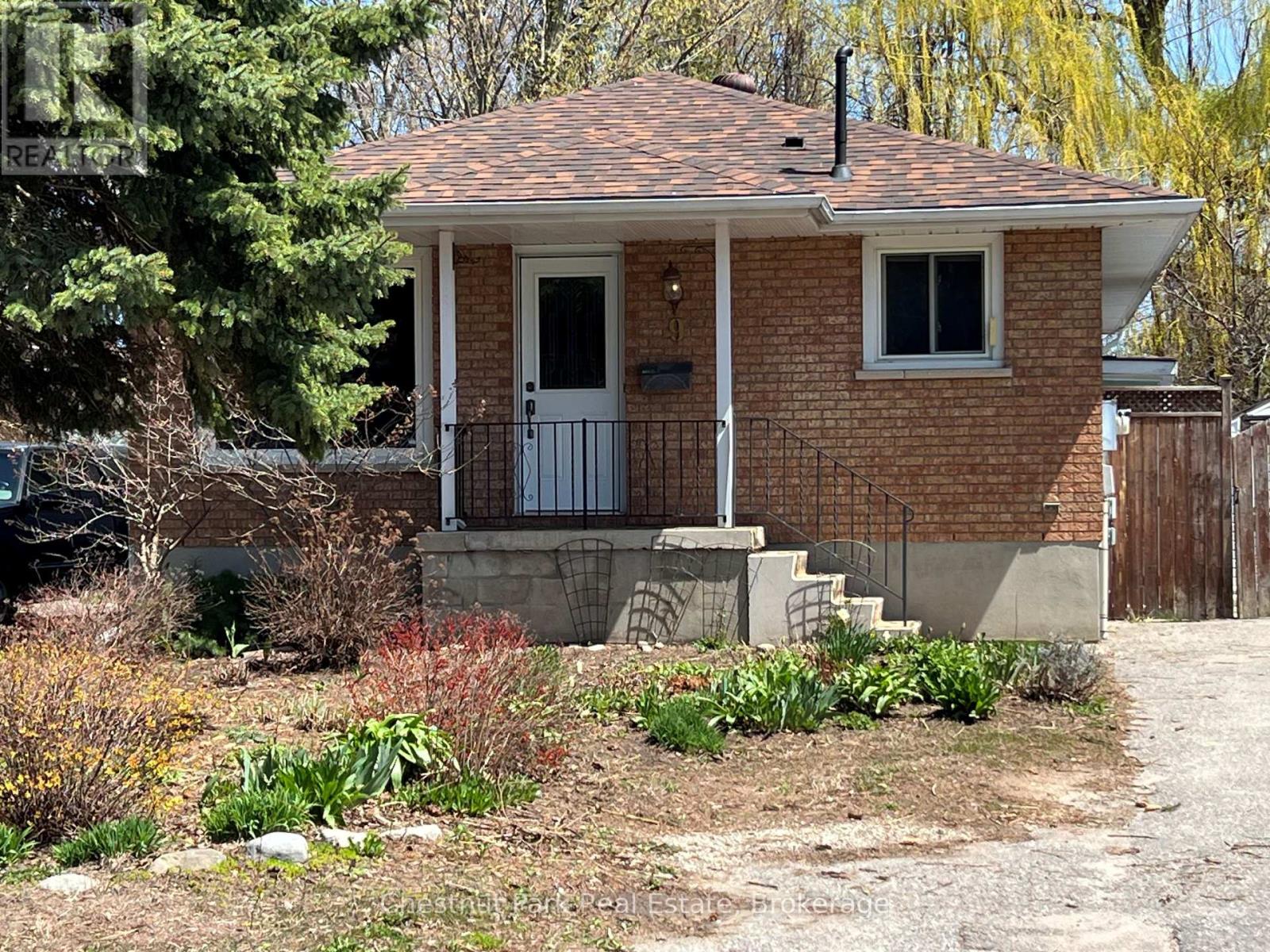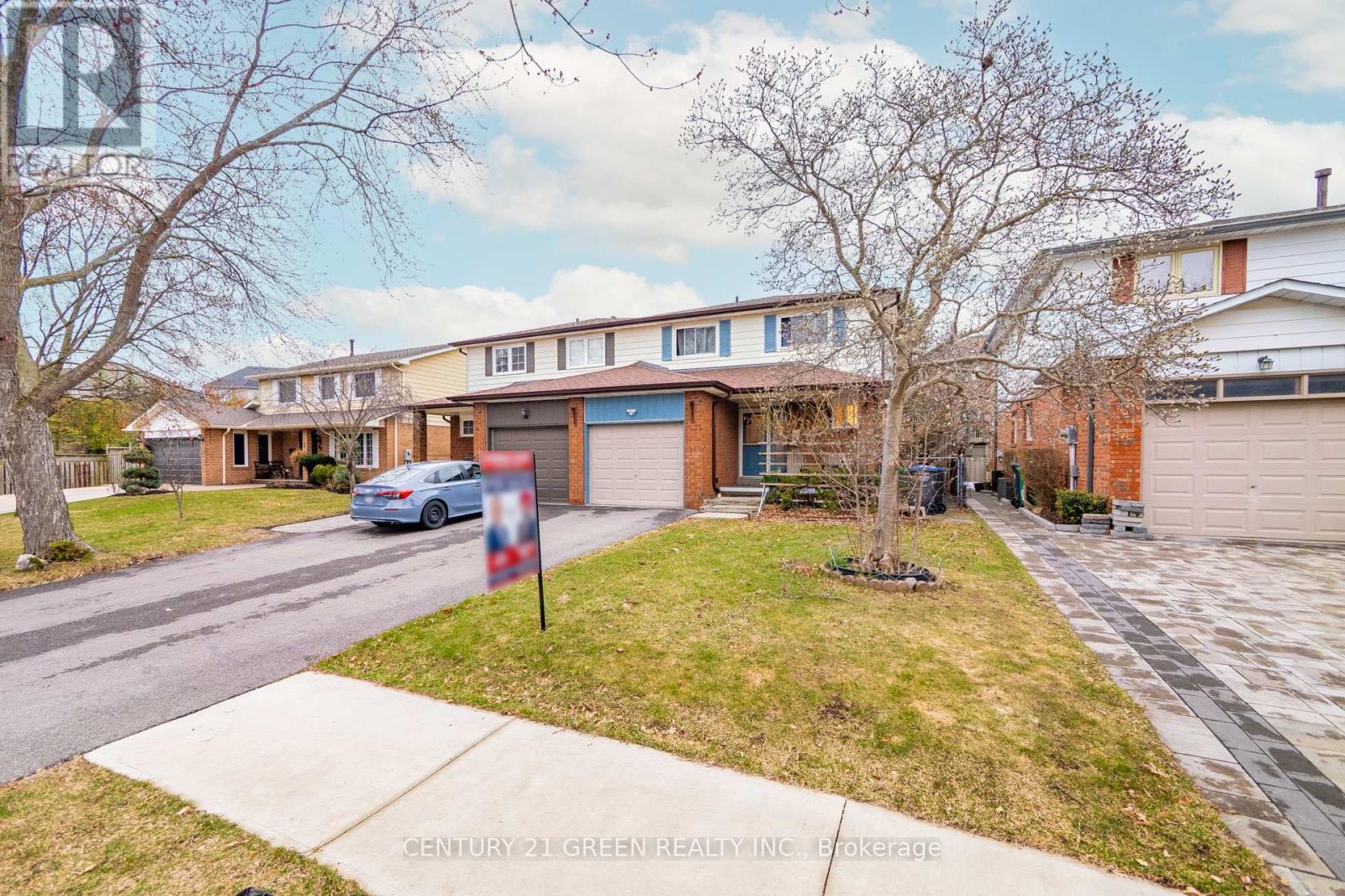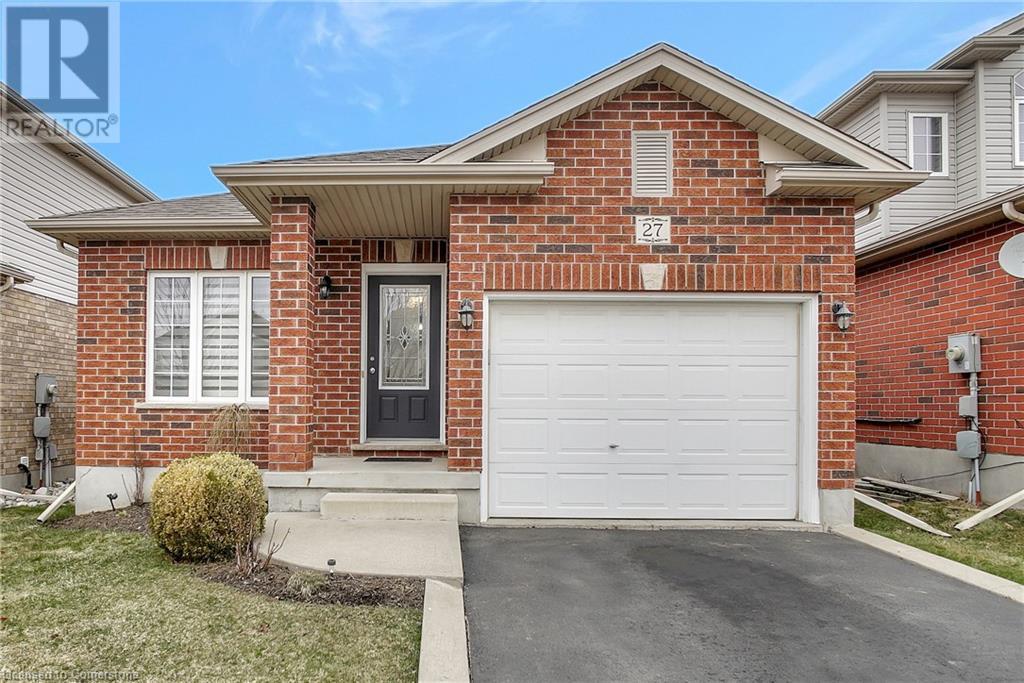468 Weston Crescent
Kingston (35 - East Gardiners Rd), Ontario
WOW!! This beautiful raised bungalow with WALK OUT basement for IN-LAW SUITE POTENTIAL is ideally located just 3 minutes from the 401 and all West End shopping, schools and amenities and features 3 bedrooms and 2 bathrooms on the main floor with a bright, newly renovated kitchen with patio door access to a sunny upper deck overlooking quiet green space, living room to dining area with loads of natural light, gleaming hardwood floors throughout the whole main level, a 4th large bedroom on the lower level with full bathroom, soaker tub, huge rec room, and patio door access to the private backyard with no rear Neighbours! Don't Miss Out!! (id:49187)
9 Sproule Avenue
Collingwood, Ontario
Collingwood Raised Bungalow! A great starter or retirement home with 1637 finished sq. ft of living space with main floor living in this well maintained home in Collingwood. Features include 3 bedrooms on the main floor and 4 pc bathroom with a finished basement and the possibility for 2 more bedrooms in the basement with a 3 pc bathroom. A spacious living room and kitchen with eat in dining area are convenient to this main floor layout. Some windows and patio door to the deck replaced in 2017, stainless steel appliances in the kitchen were replaced in 2019, roof replaced in 2019, AC condenser unit replaced in 2022 and gas clothes dryer replaced in 2023. This property backs on to greenspace/walking trail with easy access to the Rail Trail just down the street. A fully fenced landscaped back yard and back deck make for great outdoor entertaining, easily accessed from one of the bedrooms/office. 2 garden sheds can store your bicycles, outdoor furniture and garden equipment and accessories. Parking for 3 cars in the driveway and walking distance to schools, shopping, the hospital and town amenities. Come and add your charm and ideas to this cute home in a desirable area of town. (id:49187)
10 Kearney Street
Guelph (Grange Road), Ontario
Welcome to this lovingly maintained semi-detached home in the wonderful Grange neighbourhood perfect for families! For over 20 years, this home has been well cared for. The roof is approximately 12 years old, the furnace was replaced in 2022, and the charming front porch was added in 2014. Two brand new windows have also been installed on the main floor.Step inside and you'll find a home thats been beautifully refreshed from top to bottom! Its been fully repainted including ceilings, walls, and baseboards and features brand new light fixtures throughout. Theres cozy new carpeting in all the bedrooms and brand new flooring in the finished basement.The enclosed front porch is a great spot to kick off your shoes before stepping into a spacious entryway with a closet, a handy powder room, and access to the garage. The main floor boasts an open-concept living and dining space with warm hardwood floors, leading to an eat-in kitchen with vaulted ceilings and a walkout to the backyard deck perfect for hosting friends and family!Upstairs, you'll find fresh new carpeting leading to a large primary bedroom with vaulted ceiling, a big window, double closets, and access to a semi-ensuite bathroom. There are two more generously sized bedrooms, all with new carpet, lighting, and hardware. The updated main bathroom features a new vanity, sink, and lighting.The finished basement offers a versatile space that can be used as an office, playroom, gym, or extra bedroom. You'll also find a large family room, laundry area, and cold cellar. Parking includes space for one car in the garage and two more in the driveway.Located just minutes from schools, parks, and shopping this move-in ready home is waiting for your family to make it your own! (id:49187)
107 - 26 Lowes Road W
Guelph (Clairfields/hanlon Business Park), Ontario
Bright And Spacious 2 Bedrooms + 2 Washrooms Suite With A Sunny West View. Be The Firat To Occupy This Contemporary Unit With An Open Concept, Vinyl Plank Flooring Through-Out, Quartz Countertop In Kitchen & Both Washrooms, Ensuite Laundry, 6 1 Parking Space, Comfortably Located Close To University Of Guelph, Conestoga College, Banks, Groceries, Shopping, Hiking Trail & More !! Tenant To Pay 100% Utilities. Aaa Clients Only !! (id:49187)
2615 - 710 Humberwood Boulevard
Toronto (West Humber-Clairville), Ontario
Welcome to this well-maintained 1+1 bedroom unit nestled in the desirable West Humber-Clairville neighbourhood. Bright and spacious, this home offers a functional layout with a generously sized primary bedroom and a versatile den that can easily serve as a home office, guest room, or additional storage. Set in a clean and quiet building with excellent amenities, it's perfect for comfortable urban living. Enjoy the convenience of being close to public transit, major highways, Humber College, Woodbine Mall, parks, and schools, all within a safe, family-friendly community. Don't miss your chance to live in this vibrant and accessible part of Toronto. Book your showing today! (id:49187)
4 Linden Lane
Innisfil, Ontario
Welcome Home! This Beautiful Monaco Style One Level Land Lease Home in the Adult Lifestyle Community of Sandy Cove Acres is Almost 1400 sq ft and is Bright and Spacious. Brand New Grey Flooring Throughout . Open Concept Dining Room and Living Room with Gas Fireplace. Two Bedrooms, Two Bathrooms, 2 Private Parking Spaces. Large Kitchen with Stainless Steel Appliances and Lots of Storage. Family Room with W/O to Deck and Side of Home. Primary Bedroom Features it's Own 2 Pc Bathroom and Walk in Closet. Second Bedroom Could Also Be Used as an Office or Craft/Gaming Room. Property Taxes Included in Park Fee of $1,070/Month . 2 Pools, 3 Rec Centres, Pickleball Courts, Library, Billiards, Shuffleboard, Garbage/Recycling, Snow Plowing Note: Some Staging Has Been Removed From Original Photos. New Grey Vinyl Flooring Throughout - Shown in Last 3 Pics. (id:49187)
338 Hillside Drive
Mississauga (Streetsville), Ontario
Rarely Available And Beautiful Semi-Detached Home , Finished Basement With Separate Entrance from The Garage, Potentially Rental Income, Located In Trendy Streetsville, Don't Miss Your Chance To Own This Lovely Home On A Quiet Cul-De-Sac near to Manor Hill Park! Enjoy All That Streetsville Has To Offer. Boutiques, Parks, Go Train, All Within Walking Distance! Mississauga Excellent School District (Vista Height P.S), Streets Ville S.S. (French Immersion Program provided), Updated & Freshly Painted Thru-Out. Hardwood & Ceramic Floors, Formal Dining Rm, Eat-In Kitchen, Finished Basement, there has a sink, kitchen counter, cabinet, toaster, can be a simple kitchen. Living space approximately 2109 square foot (id:49187)
16 - 80 North Park Road
Vaughan (Beverley Glen), Ontario
This beautifully maintained 15-year-old end-unit townhouse, proudly owned by the original owner, is filled with natural light and tucked away within the complex, offering a peaceful and private setting away from busy streets. A rare find, this home is larger than many detached houses and boasts an extra-large two-car garage with additional storage space. The bright, open-concept layout features 9-foot smooth ceilings, rich hardwood floors on the main level and staircase, a cozy fireplace, and a spacious family room - perfect for entertaining. The modern kitchen is equipped with stainless steel appliances, a brand-new French door fridge, granite countertops, a stylish backsplash, and a breakfast area with a walkout to a large balcony, complete with a natural gas BBQ line. Upstairs, upgraded Berber carpeting and a sleek stair runner add warmth and comfort. This home also features a skylight, allowing more daylight to fill the space. The generous principal rooms include a primary suite with a double-vanity ensuite. The ground floor offers a separate exit, making it an ideal space for an in-law suite. A brand-new furnace (2024) ensures added peace of mind. Central vacuum included. Enjoy very low maintenance fees, which cover snow removal, landscaping, maintenance and replacement of all exterior facades. (roof, shingles, windows, balconies) $30 more gives full access to the nearby condo amenities, including an indoor pool, sauna, gym, and party room. Located in a prime area, this home is within walking distance of Promenade Mall, top-rated schools, shops, a library, parks, a community center, places of worship, and transit, with easy access to major highways. https://sites.happyhousegta.com/80northparkroad16/?mls (id:49187)
27 Broadoaks Drive
Cambridge, Ontario
Welcome to 27 Broadoaks Dr in Cambridge, a charming 2-bedroom, 1-bathroom bungalow home that beautifully blends classic features with the potential for customization. This well-kept, original home offers a carpet-free living experience with hardwood flooring throughout the bedrooms and living room. The spacious kitchen includes tons of counter space and ample storage. A skylight above the kitchen brings in plenty of natural light, adding to the home's bright and inviting atmosphere. The basement is an exciting opportunity to create your ideal living space. Although unfinished, it offers a large lookout windows, ensuring plenty of natural light, as well as a rough-in bathroom, giving you the flexibility to customize the space to suit your needs. Enjoy the tranquility of nature right in your backyard, as this home backs onto beautiful greenspace and trails, offering the perfect setting for outdoor activities and relaxation. This home is a must-see! (id:49187)
1506 - 188 Cumberland Street
Toronto (Annex), Ontario
Stunning One Bedroom unit at Luxurious Condo in the heart of Yorkville. Luxury finishes with abundant sunlight. First Class Amenities include Modern Gym, 24hrs Concierge, Wifi, Guest Suites, Indoor Pool and many more. Steps to 5 Star Hotels, High end restaurants and shops, TTC, UofT, everything you need. 1 Locker included. Vacant. Ready to move in! (id:49187)
217 - 18 Uptown Drive
Markham (Unionville), Ontario
You Cannot Miss This! Discover This Stunning 1 Bedroom Corner Unit in One of the Best Riverwalk Buildings in Downtown Markham! What You Will Find is an Abundance of Space & Natural Sunlight, Complete with a Beautiful, Unobstructed View of the Rouge River Valley. This Corner Unit Features an Impressive 725 SQ FT of Indoor Living & 2 Incredible Balconies Totalling 110 SQ FT of Outdoor Living. Residents Benefit from An Array of Amenities Including an Indoor Pool, Gym, Game Room, Party Room, Concierge, Outdoor Park and More. Situated in a Prime Location, This Home is Just Moments Away From Many Nearby Shops, Restaurants, Entertainment Options, Markville Mall and Highway 404/407. This Property is Not Just a Home, It is a Lifestyle. Come See It For Yourself! (id:49187)
5 Telegraph Street
Brampton (Heart Lake East), Ontario
Welcome to this modern, open-concept home in Bramptons desirable Heartlake Village community. This spacious 4-bedroom residence is carpet-free and filled with natural light, creating a warm and inviting atmosphere throughout. The contemporary kitchen features stainless steel appliances, a convenient wall pantry, and a bright breakfast area with access to a walk-out balconyperfect for morning coffee or evening relaxation. The sunlit family room offers an ideal space for entertaining or spending quality time with loved ones. Upstairs, a dedicated laundry room adds extra convenience, while the generously sized primary bedroom boasts large windows and a walk-in closet. Three additional bedrooms provide ample space for a growing family, guests, or a home office setup. Set in a safe, family-friendly neighborhood, this home is close to everything you need. Enjoy quick access to Hwy 410, Turnberry Golf Club, Trinity Common Mall, and the natural beauty of Heart Lake Conservation Area. Toronto Pearson Airport is only a 20-minute drive, making commuting and travel a breeze. This home offers exceptional value for first-time buyers or investors. Dont miss your chance to own a stylish, well-located property with long-term potential. Book your private showing today! (id:49187)












