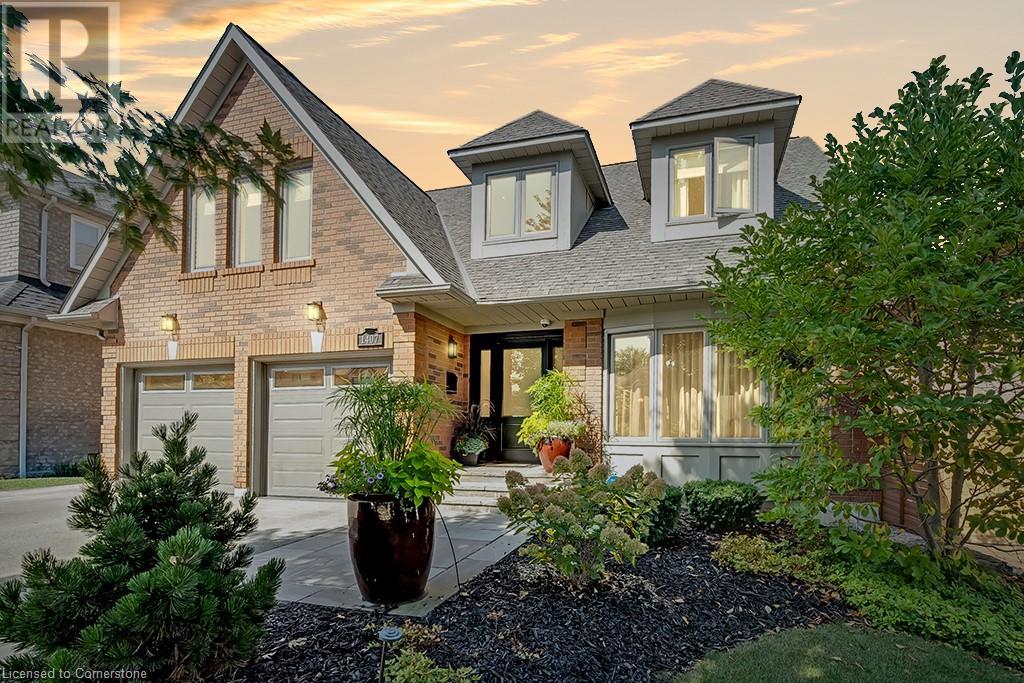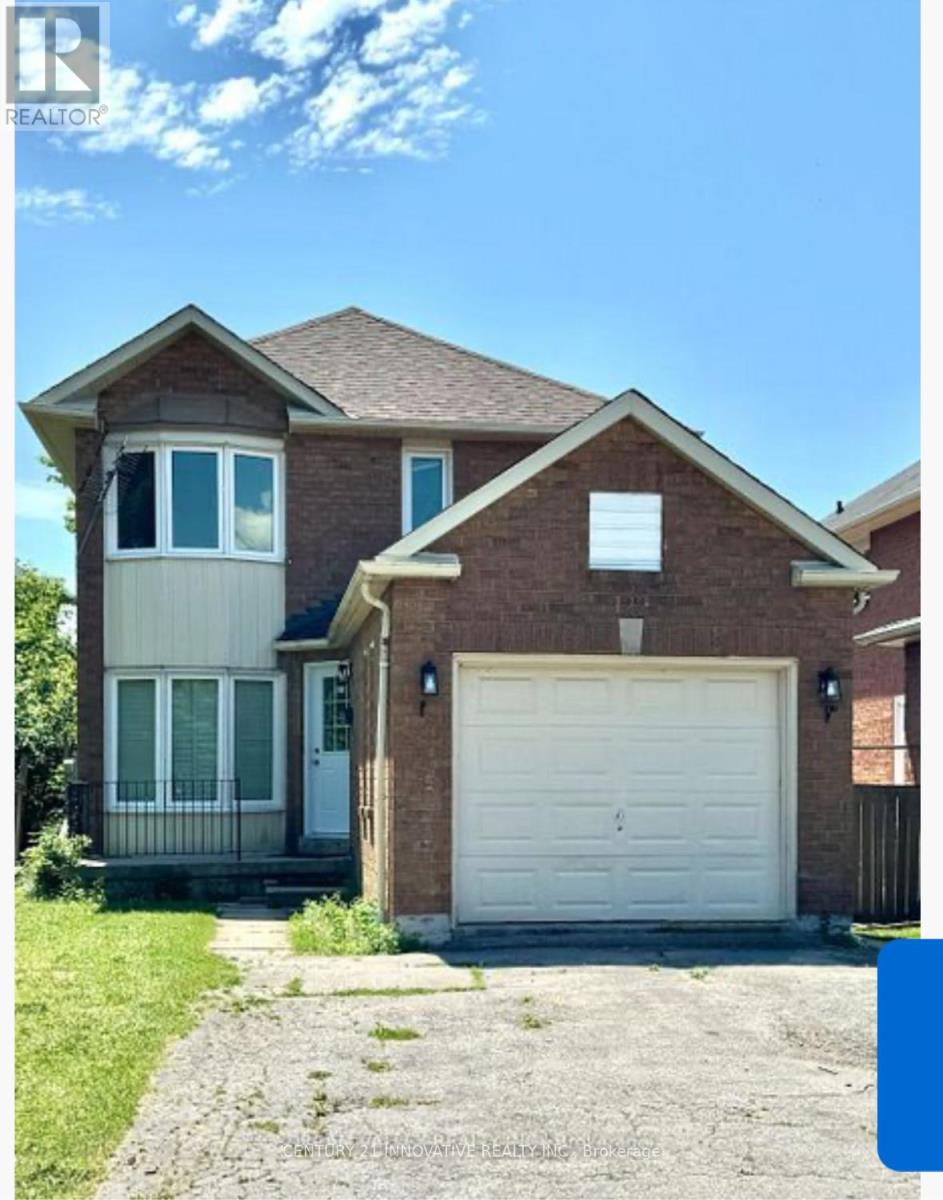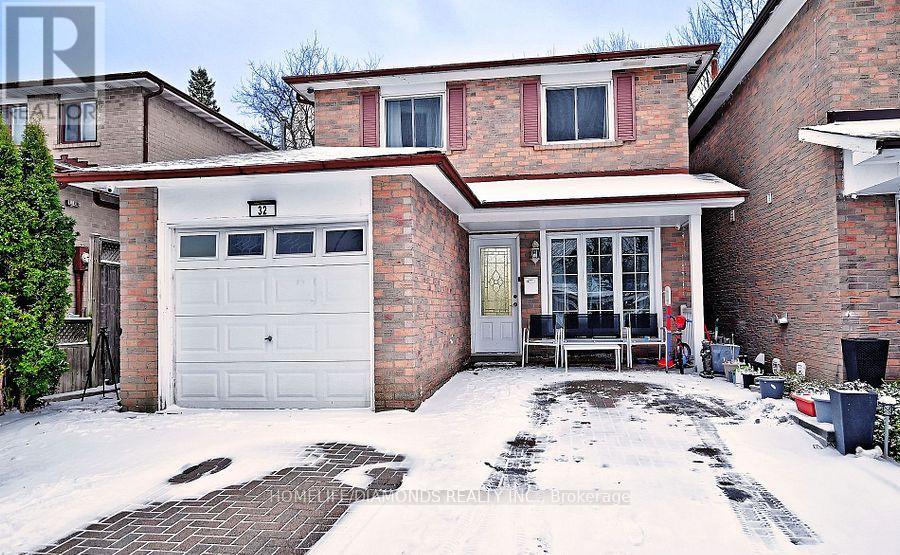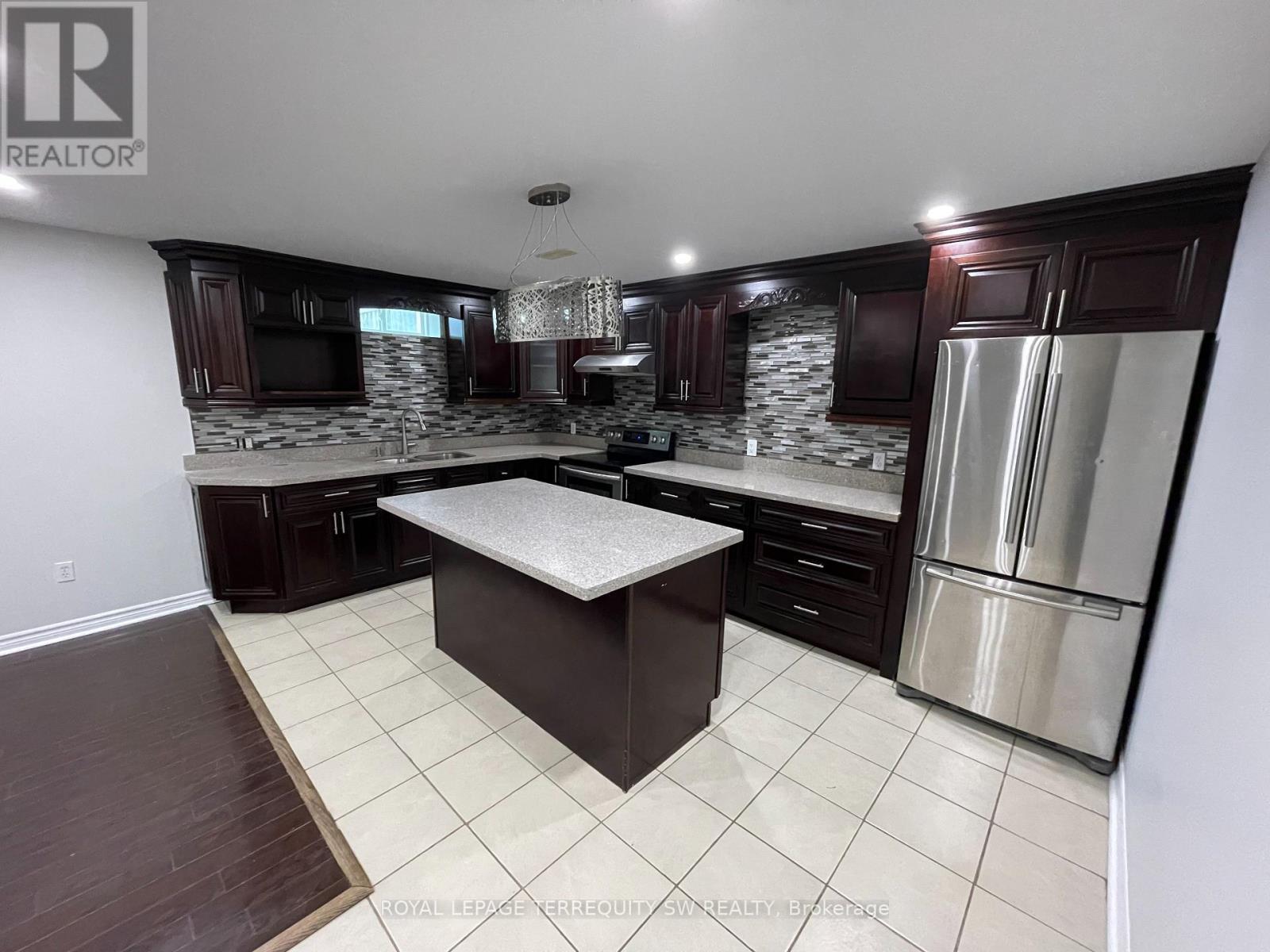1501 Dunkirk Avenue
Woodstock, Ontario
Price Improvement! Presenting an exceptional opportunity for quick possession, this brand-new semi-detached home welcomes you to the distinguished neighborhoods of Devonshire by Claysam Homes. Ideally situated with swift access to the 401, this residence is tailor-made for first-time homebuyers, young families, professionals, and astute investors alike. Featuring a thoughtfully designed layout, this home comprises three bedrooms and 2.5 baths, creating a bright and open living space that epitomizes contemporary living. The convenience of upstairs laundry adds a practical touch to the home. Upon entering, attention is drawn to the well-appointed kitchen boasting stone countertops and an open concept layout, setting the tone for elegant and functional living. The main floor is carpet-free, showcasing upgraded tile and hardwood floors, emphasizing the home's commitment to quality. Ascend to the upper level, where the master bedroom awaits with an ensuite and a walk-in closet, accompanied by two additional bedrooms and a well-appointed bathroom. The unfinished basement offers an opportunity for customization, allowing you to tailor the space to your unique preferences. In addition to its interior allure, this residence is strategically located in proximity to local schools, parks/trails, and golf courses, further enhancing its appeal. Explore the myriad possibilities and amenities that this family-friendly community has to offer. Don't miss the chance to make this brand-new home your own. Contact us today to schedule a viewing and witness firsthand the exceptional quality and design. Limited time promotion - Builders stainless steel Kitchen appliance package included. (id:49187)
1407 Bayshire Drive
Halton, Ontario
Welcome to your dream home, nestled on a premium 147' deep ravine lot in the desirable Joshua Creek neighbourhood. This stunning residence offers nearly 4,000 square feet of meticulously finished living space, designed with the perfect blend of elegance and modern comfort. This move-in-ready home is a perfect choice for refined living and is located within the highly sought-after Joshua Creek PS/Iroquois Ridge School boundaries. The property boasts a rare, private backyard oasis featuring mature landscaping, a heated saltwater pool, and beautiful views of adjacent greenspace and walking trails. Step into the heart of the home—a custom gourmet kitchen outfitted with premium Wolf and Miele built-in appliances, sleek quartz countertops, and a spacious layout ideal for both cooking and entertaining. The main floor exudes warmth, with inviting living and dining spaces and a cozy family room centered around a charming wood-burning fireplace. Upstairs, you'll find four generous bedrooms and two fully renovated bathrooms (2021), each designed with luxury finishes and heated floors for added comfort. The fully finished lower level offers a walkout to the backyard, radiant heated floors, an additional full bathroom, a stylish wet bar with quartz countertops, and versatile spaces perfect for an office or recreation room. The home is fully equipped with smart home automation, in-ceiling speakers, and garage upgrades like epoxy flooring and high ceilings, making it as functional as it is beautiful. The backyard is your private retreat—complete with a heated saltwater pool, automated irrigation, and landscape lighting, all while backing onto greenspace for total tranquility. With its fantastic Oakville location close to top-rated schools and easy access to nearby amenities, this property is truly a must-see. Visit our website for more details, including an HD video, floor plans, and a 3D tour. (id:49187)
26 Benjamin Crescent
Orangeville, Ontario
Welcome to 26 Benjamin Crescent, a stunning detached home nestled in a fantastic family-friendly neighbourhood! This residence boasts an inviting open-concept main floor, featuring two spacious bedrooms that conveniently share a well-appointed four-piece bathroom. The impressive primary bedroom, designed in a charming bungaloft style, is a true retreat with its generous size, luxurious four-piece ensuite, walk-in closet, and soaring cathedral ceiling. The finished basement offers a perfect space for entertaining, complete with a fourth bedroom and an additional three-piece bathroom, ideal for those fun gatherings with family and friends. You'll also appreciate the direct access to the 1.5 car garage from the laundry room, adding to the home's practicality. Commuters will love the prime location, just one minute from the Orangeville By-Pass and Highway #9, and only five minutes to Highway #10. Living in the West End of Orangeville offers wonderful perks, including a state-of-the-art waterpark right at the end of the street! Enjoy the convenience of being within walking distance to schools, the Alder Recreation Centre, the library, grocery stores, baseball and soccer parks, and a variety of restaurants. Don't miss out on this exceptional gem! See "Additional Photos" for Video Tour!! (id:49187)
3 - 153 Brock Street N
Whitby (Downtown Whitby), Ontario
Welcome to Whitby Lanes, an exceptional opportunity to lease a small commercial retail unit in the vibrant heart of downtown Whitby. This approximately 365-square-foot space is ideally suited for new or established businesses, that caters to a wide range of retail uses or professional services. Situated just steps from Whitby's bustling downtown four corners, this retail unit provides unparalleled access to local amenities, including restaurants, shops, and services. Its prime location offers easy access to public parking and public transit, making it highly convenient for customers and clients alike. The property is located near Highway 2 and is just a short drive to Highway 401, ensuring excellent connectivity for commuters and business owners. Whether you're starting a new venture or expanding an existing one, this unit provides the perfect blend of location, convenience, and opportunity. Dont miss out on this chance to establish your business in this desirable downtown location! (id:49187)
Main - 122 Natal Avenue
Toronto (Birchcliffe-Cliffside), Ontario
Location! The lease is available only for the Main and Second Floor. Basement is not included, it is rented separately. This 3-bedrooms, 3 Bathroom home with powder room offers convenience and comfort way of living. Walking distance to the GO station, park, public school and TTC service. Close to Bluffers Park, restaurant, grocery stores, Bank and other amenities. The spacious, renovated kitchen and cozy interior make this a great fit for working professionals, families and/or students. Located in a quiet neighbourhood. NOTE: Entire property can also be rented based on availability and upon discussion. Tenant will pay 70% utilities (Gas, Garbage, Water & Sewers, Electricity) (id:49187)
746 Queen Street W
Toronto (Trinity-Bellwoods), Ontario
Excellent Shawarma West Business in Toronto Downtown, ON is For Sale. Located at the intersection of Queen St W/Niagara St. Business is located in very High Traffic Area. Surrounded by Fully Residential Neighborhood, Close to Office Buildings, Park, and more. Excellent Business with Good Sales Volume, Long Lease, and More. Weekly Sales: Approx. $22,000-25,000, Store Area: Approx. 1107sqft., Utility: $2500/Monthly, Rent: $8700/Monthly incl TMI & HST, Lease Term: Existing 7 years + option to renew. There lots of opportunity to grow this business. (id:49187)
B - 681 Edison Avenue
Ottawa, Ontario
Ottawa, Westboro. This 1 bedroom, 1 Full bathroom Apt. Lower is for rent! Available May 1st. This unit features an updated kitchen with lots of cupboards, counter space and Stainless Steel appliances (fridge, stove, dishwasher and microwave). Kitchen opens to dining/living room! Tile and vinyl plank flooring throughout! Bedroom is of good size. Heated floors. Wall A/C. Laundry in unit. Hot water tank rental is extra @ $85/month. Terrace. One Exterior parking spot available at a cost of $75.00/mth. Close proximity to HWY, Transit, Restaurants, Shopping and so much more! (id:49187)
1761 Finley Crescent
London, Ontario
* Separate Basement Entrance * Welcome to 1761 Finley Crescent, Kenmore Homes Westwood Model. This incredible layout offers approximately 2,579 square feet of finished living space. Your main floor features a grand 2 storey foyer entering into the open concept dining room, living room, and large eat in kitchen. Your eat in kitchen offers plenty of counter space along with an island perfect for family meal prep or entertaining. Additional main floor features are your 2 piece bathroom, laundry and mudroom which enters into the 2 car garage, engineered hardwood and ceramic tile floors. Your upper level features 4 bedrooms, 2 full baths and a large upper family room with oversized windows letting in plenty of natural daylight. This additional space is perfect for a growing family to have multiple living areas. Your primary bedroom offers a walk in closet and an upgraded ensuite bath. Your basement is ready to make it a separate in-law/granny suite with separate entrance. Close to all amenities in Hyde Park and Oakridge, a short drive/bus ride to Masonville Mall, Western University and University Hospital. Kenmore Homes has been building quality for 70 years. Ask about other lots and models available. (id:49187)
999 Portsmouth Avenue
Kingston (West Of Sir John A. Blvd), Ontario
This purpose-built legal triplex in Kingston's desirable Strathcona Park sits on an oversized60 x 125 lot, close to amenities, parks, top-rated schools, and the 401 corridor. The well-maintained brick and siding building offers three spacious 2-bedroom units, all currently rented, with tenants covering their own hydro while the landlord pays water, sewer, and heat(gas furnace). Additional income is generated through a coin-operated laundry in the basement. The property includes parking for 4-5 cars and features a spacious upper-unit deck that doubles as a carport below. With consistently low operating costs, updated roof and furnace (both replaced five years ago), and a strong rental history with no vacancies, this turnkey investment is a rare find in one of Kingston's best neighborhoods. (id:49187)
351 Lake Hope Rd
Blind River, Ontario
Country living and a hunter/fisherman’s paradise. This off grid home sits on 159 acres with the adjacent 160 acre lot that surrounds approximately 2/3 of Ryan lake also included. This little gem is tucked away from it all yet only 20 minutes to the town of Blind River. Sit and watch the wildlife from you kitchen table or out on the deck. Several trails on the property will leave you exploring for days. The large 2200 1 1/2 storey home boasts 3 bedrooms and a large open concept great room with cathedral ceilings. Ryan Lake is well know for it’s pickerel, pike and bass fishing. Powered by solar and heated with a wood stove. Hunt, camp or keep it as your year round home. Call for your private showing. (id:49187)
32 Barrington Crescent
Brampton (Heart Lake East), Ontario
Don't Miss The Opportunity To Be The Owner Of The House In The Prestigious Community Of Heart lake!! This Beautiful & Well Maintained Good Lot Size Home Is Perfect For A Growing Family. This 3+2 Bedroom House House Has Been Tastefully Customized From Top To Bottom W/Lots Of Pot Lights. Featuring A Bright Kitchen With Modern Appliances . Spacious Living-Room Is Perfect For Entertainment With New Resized Large Windows Providing Lots Of Natural Light Throughout. Custom Built Office On Main Floor. Hardwood Floor On Main & Laminate Flooring On Second Level. Three Bedrooms With An Additional 3Pc Bathroom On The 2nd Floor . Private Backyard. Finished Basement W/2 Bedrooms Has Great Potential For Some Extra Income. You'll Never Feel More At Peace Than Here In This Back Yard Oasis. A+ Location Surrounded By School ,Transit, All Amenities And Easy To Access To Hwy 410 & 401, Huge Driveway, Very Convenient & Demanding Location Of Brampton. (id:49187)
Lower - 91 Leadership Drive
Brampton (Credit Valley), Ontario
Look no further! Your 2 bedroom apartment with private entrance, gourmet kitchen and outdoor patio area awaits! This spacious residence has been recently updated with front loading Samsung high capacity laundry for your exclusive use. Features stainless steel appliances and granite counters. 2 car parking included (tandem parking - driveway only). Tenant to pay 30% of utilities (heat, hydro, water). Ideal for young professionals or family. Very nicely finished with Pot lamps, laminate floors, a high end kitchen and laminate floors. Close to Eldorado Park, Lionhead Golf Club. Easy access to Groceries and shopping. Enjoy comfortable and relaxing living! Easy access to 401/407. No pets or smoking due to allergies. See it today! (id:49187)












